Conway, SC 29526
- 3Beds
- 2Full Baths
- 1Half Baths
- 1,462SqFt
- 2007Year Built
- 0.00Acres
- MLS# 2426227
- Residential
- Townhouse
- Active
- Approx Time on MarketN/A
- AreaMyrtle Beach Area--Carolina Forest
- CountyHorry
- Subdivision Kiskadee Parke at Wild Wing
Overview
Welcome to your dream townhome in Kiskadee Parke! This bright, end-unit property offers 3 bedrooms, 2.5 baths, and has been beautifully updated to provide a fresh and modern living space. The main floor features a spacious primary suite with a large walk-in closet, ceiling fan, and private access to a screened porch overlooking the community pond and fountainan ideal spot to enjoy gorgeous daily sunsets. The renovated kitchen boasts quartz countertops and comes fully equipped with all appliances, including a washer and dryer, which convey with the sale. Upstairs, youll find a versatile loft space and two additional bedrooms, perfect for family or guests. Ample storage options include large walk-in closets throughout and an exterior storage closet. With fresh, neutral paint and ceiling fans, this home is move-in ready. Kiskadee Parkes amenities add to the appeal, featuring a pool with hot tub, gym, tennis and volleyball courts, and a community BBQ area. Conveniently located near Highway 501, youre minutes from Coastal Carolina University, shopping, dining, and beautiful area beaches. Dont miss this exceptional opportunity to call Kiskadee Parke home!
Open House Info
Openhouse Start Time:
Saturday, November 16th, 2024 @ 11:00 AM
Openhouse End Time:
Saturday, November 16th, 2024 @ 1:00 PM
Openhouse Remarks: Join Kevin Farnham and tour this delightful end unit.
Agriculture / Farm
Grazing Permits Blm: ,No,
Horse: No
Grazing Permits Forest Service: ,No,
Grazing Permits Private: ,No,
Irrigation Water Rights: ,No,
Farm Credit Service Incl: ,No,
Crops Included: ,No,
Association Fees / Info
Hoa Frequency: Monthly
Hoa Fees: 472
Hoa: 1
Hoa Includes: Insurance, MaintenanceGrounds, PestControl, Pools
Community Features: Clubhouse, RecreationArea, TennisCourts, Golf, LongTermRentalAllowed, Pool
Assoc Amenities: Clubhouse, PetRestrictions, PetsAllowed, TennisCourts
Bathroom Info
Total Baths: 3.00
Halfbaths: 1
Fullbaths: 2
Bedroom Info
Beds: 3
Building Info
New Construction: No
Levels: Two
Year Built: 2007
Structure Type: Townhouse
Mobile Home Remains: ,No,
Zoning: PD
Construction Materials: VinylSiding
Entry Level: 1
Buyer Compensation
Exterior Features
Spa: No
Patio and Porch Features: RearPorch, Porch, Screened
Pool Features: Community, OutdoorPool
Foundation: Slab
Exterior Features: Porch, Storage
Financial
Lease Renewal Option: ,No,
Garage / Parking
Garage: No
Carport: No
Parking Type: TwoSpaces
Open Parking: No
Attached Garage: No
Green / Env Info
Interior Features
Floor Cover: Tile, Vinyl
Fireplace: No
Laundry Features: WasherHookup
Furnished: Unfurnished
Interior Features: BreakfastBar, KitchenIsland, Loft, StainlessSteelAppliances, SolidSurfaceCounters
Appliances: Dishwasher, Disposal, Microwave, Range, Refrigerator, Dryer, Washer
Lot Info
Lease Considered: ,No,
Lease Assignable: ,No,
Acres: 0.00
Land Lease: No
Lot Description: CornerLot, NearGolfCourse, LakeFront, OutsideCityLimits, PondOnLot
Misc
Pool Private: No
Pets Allowed: OwnerOnly, Yes
Offer Compensation
Other School Info
Property Info
County: Horry
View: Yes
Senior Community: No
Stipulation of Sale: None
Habitable Residence: ,No,
View: Lake, Pond
Property Sub Type Additional: Townhouse
Property Attached: No
Security Features: SmokeDetectors
Disclosures: CovenantsRestrictionsDisclosure
Rent Control: No
Construction: Resale
Room Info
Basement: ,No,
Sold Info
Sqft Info
Building Sqft: 1630
Living Area Source: Estimated
Sqft: 1462
Tax Info
Unit Info
Unit: 13-A
Utilities / Hvac
Heating: Central
Cooling: CentralAir
Electric On Property: No
Cooling: Yes
Utilities Available: CableAvailable, ElectricityAvailable, PhoneAvailable, SewerAvailable, UndergroundUtilities, WaterAvailable
Heating: Yes
Water Source: Public
Waterfront / Water
Waterfront: Yes
Waterfront Features: Pond
Courtesy of Re/max Executive - Cell: 914-227-7564

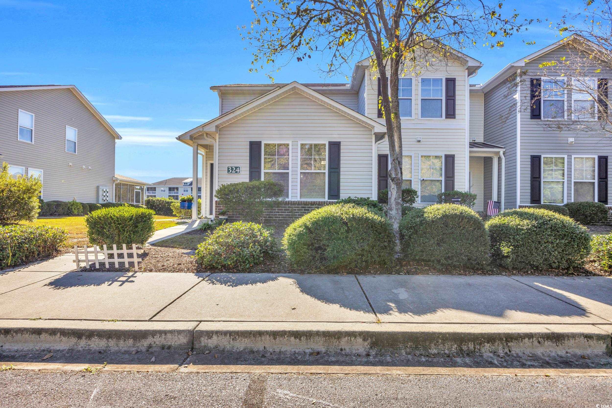



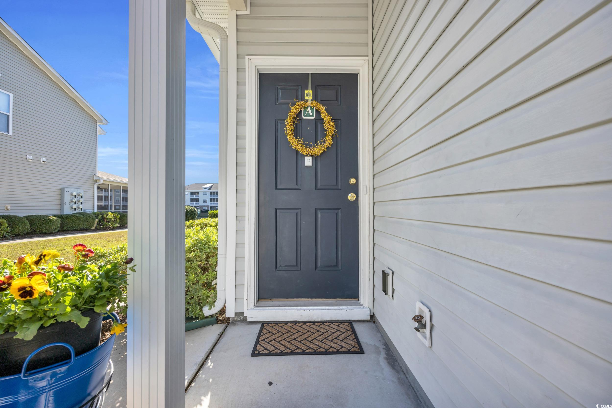
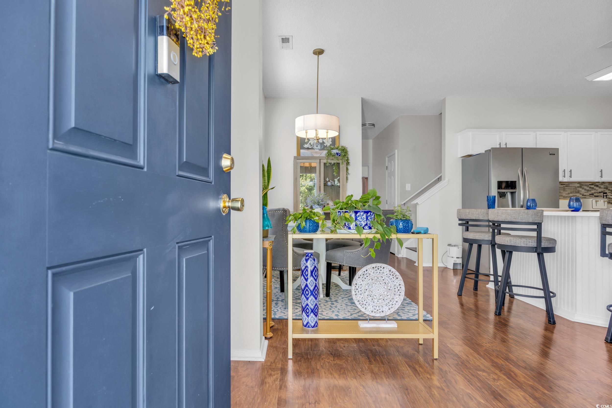
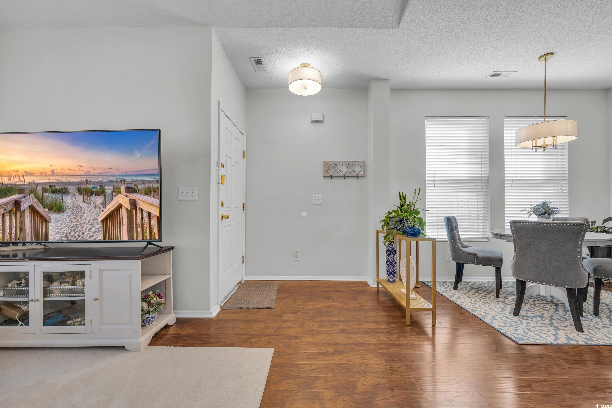



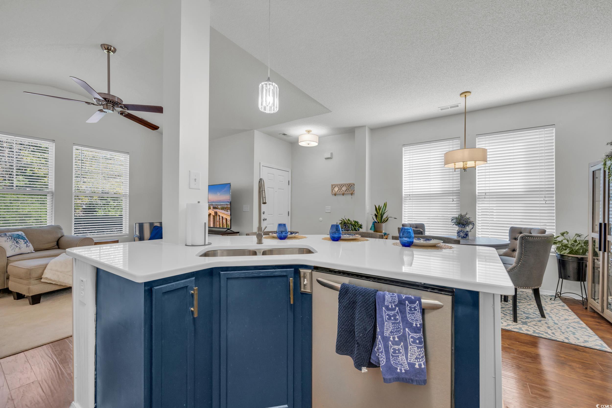

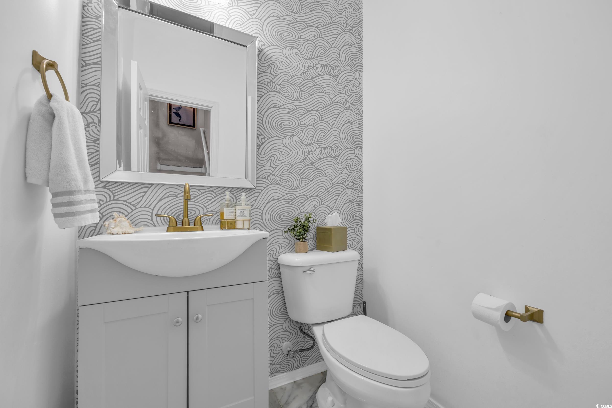




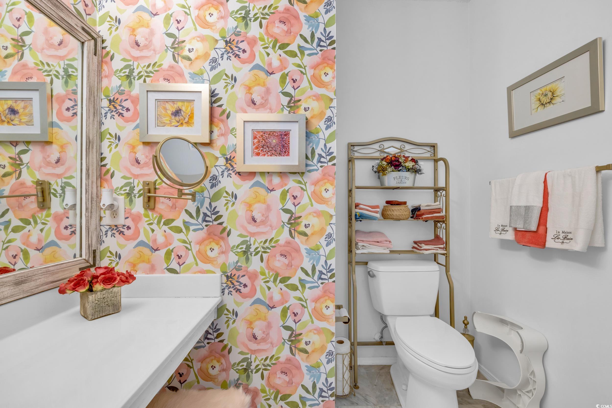
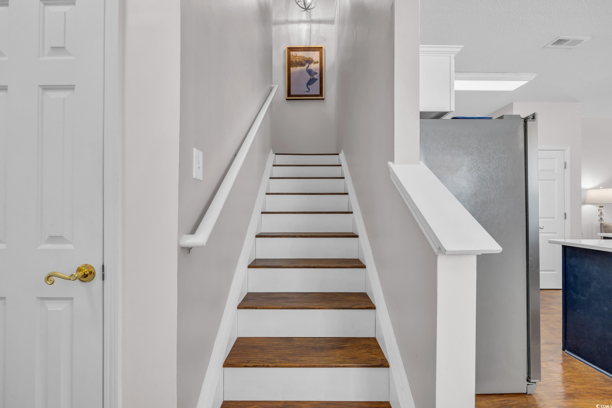

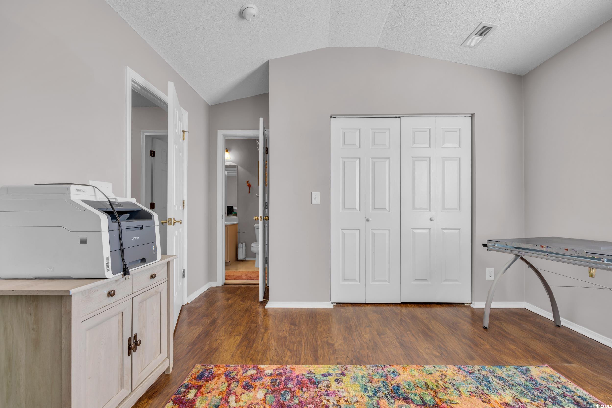


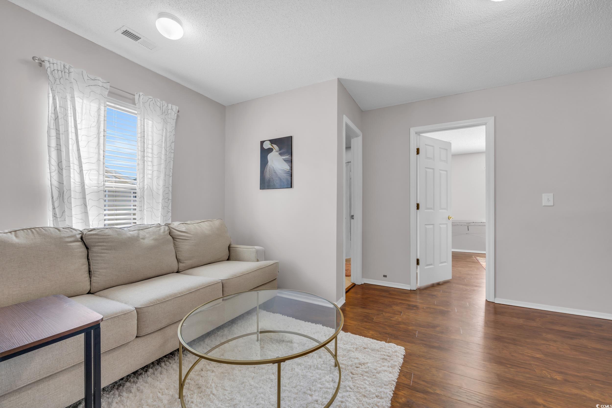
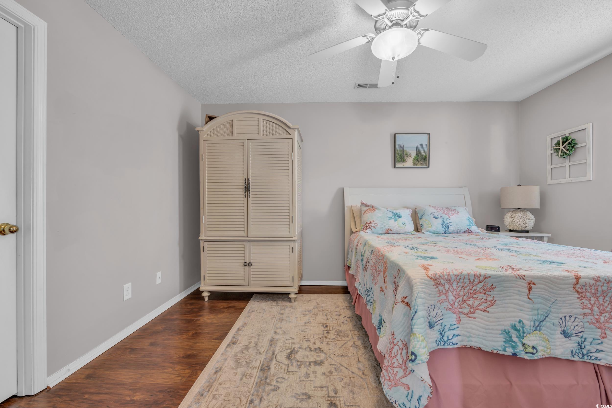

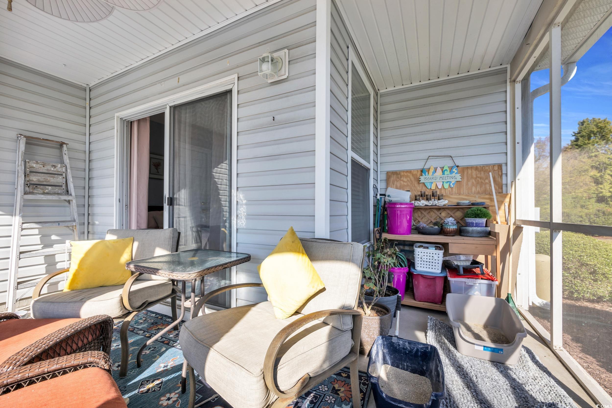
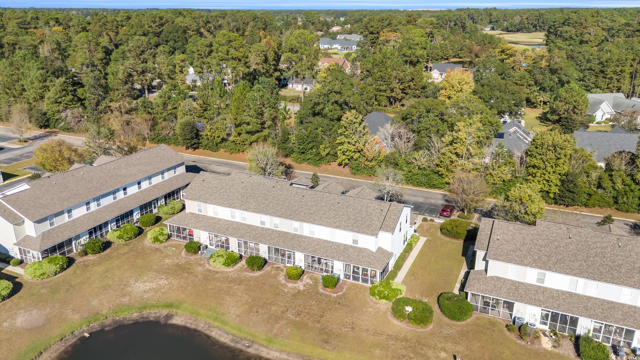
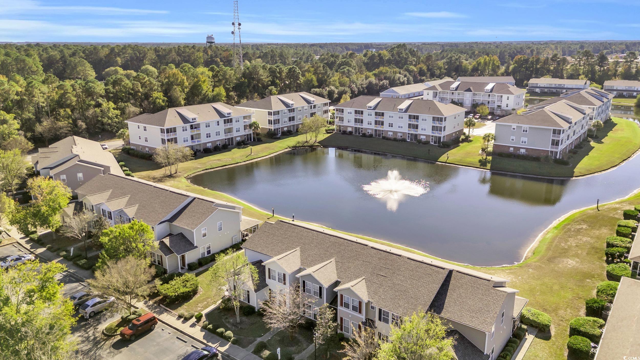







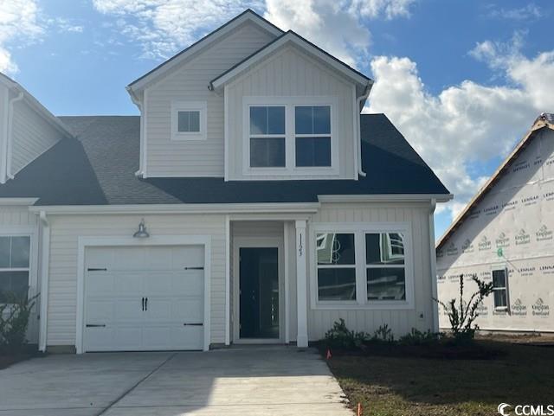
 MLS# 2425840
MLS# 2425840 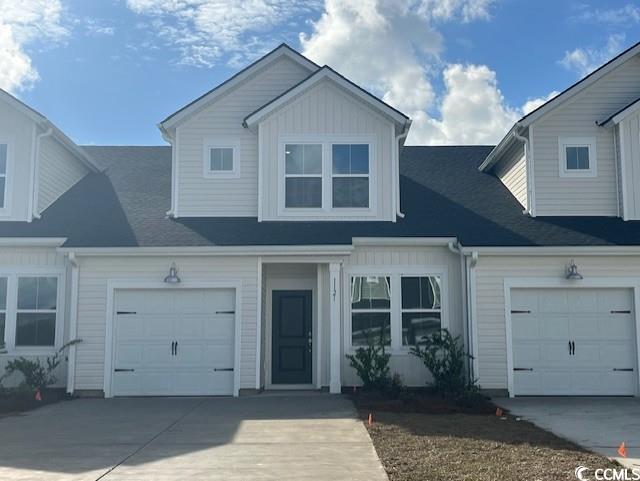
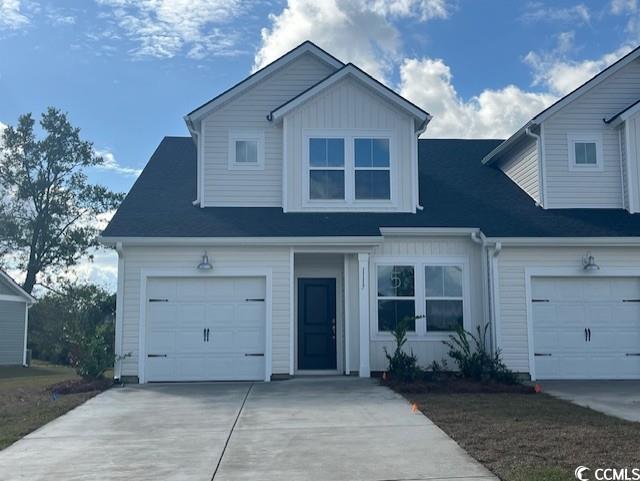
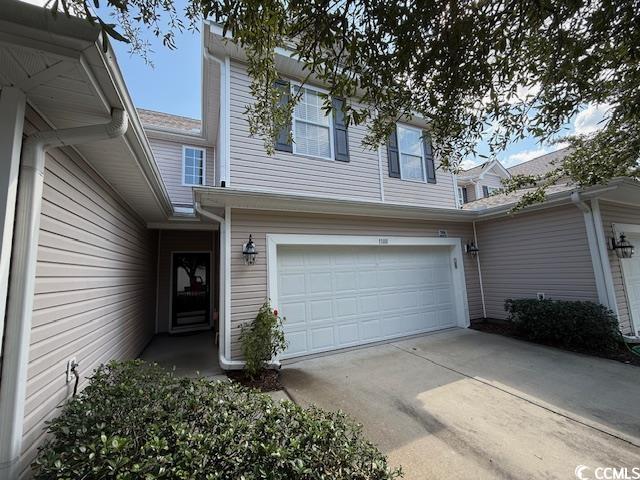
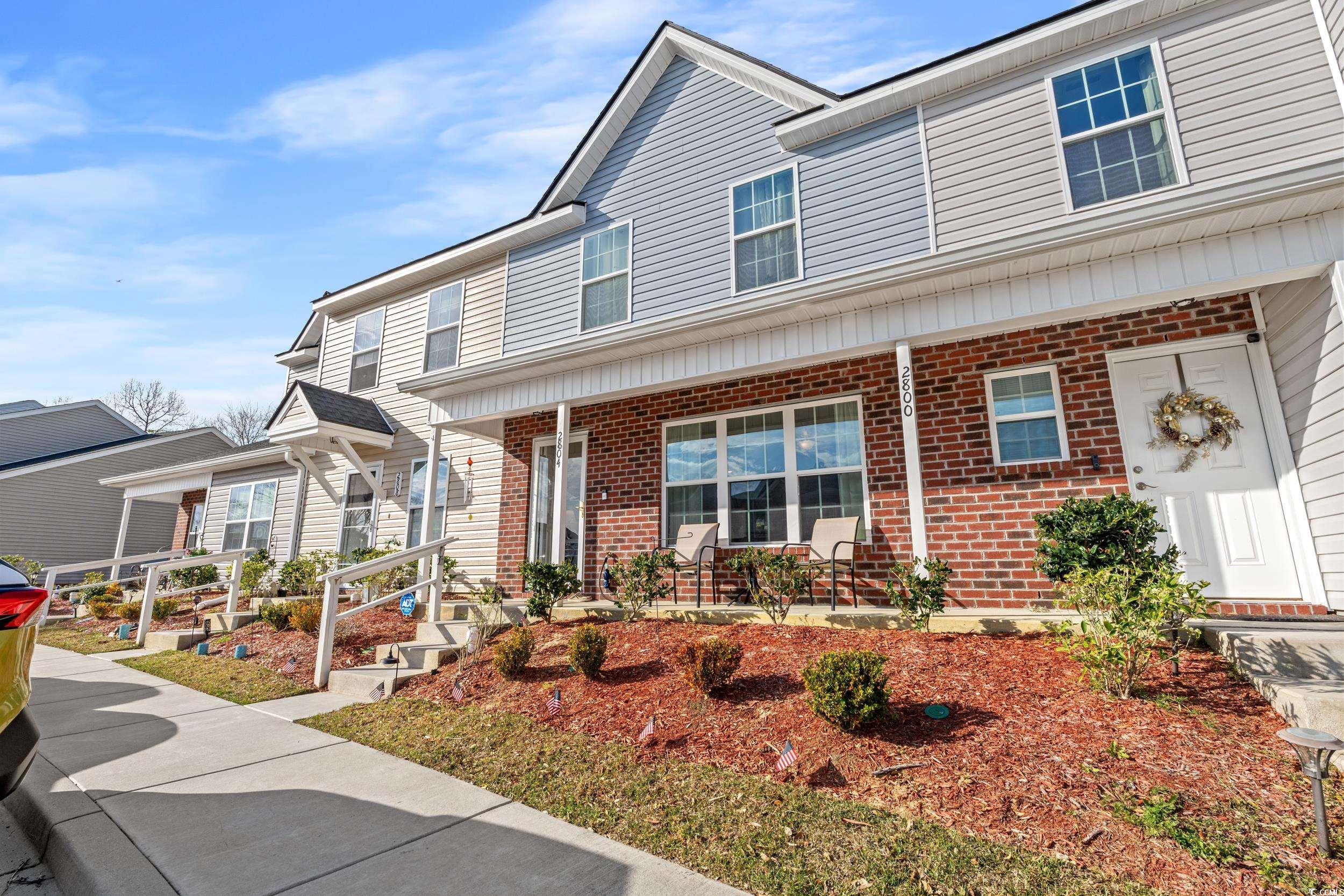
 Provided courtesy of © Copyright 2024 Coastal Carolinas Multiple Listing Service, Inc.®. Information Deemed Reliable but Not Guaranteed. © Copyright 2024 Coastal Carolinas Multiple Listing Service, Inc.® MLS. All rights reserved. Information is provided exclusively for consumers’ personal, non-commercial use,
that it may not be used for any purpose other than to identify prospective properties consumers may be interested in purchasing.
Images related to data from the MLS is the sole property of the MLS and not the responsibility of the owner of this website.
Provided courtesy of © Copyright 2024 Coastal Carolinas Multiple Listing Service, Inc.®. Information Deemed Reliable but Not Guaranteed. © Copyright 2024 Coastal Carolinas Multiple Listing Service, Inc.® MLS. All rights reserved. Information is provided exclusively for consumers’ personal, non-commercial use,
that it may not be used for any purpose other than to identify prospective properties consumers may be interested in purchasing.
Images related to data from the MLS is the sole property of the MLS and not the responsibility of the owner of this website.