Myrtle Beach, SC 29577
- 5Beds
- 3Full Baths
- 1Half Baths
- 3,206SqFt
- 2021Year Built
- 0.14Acres
- MLS# 2425978
- Residential
- Detached
- Active
- Approx Time on Market2 days
- AreaMyrtle Beach Area--Southern Limit To 10th Ave N
- CountyHorry
- Subdivision Summit At Meridian - Market Common
Overview
Home is like new, but better than new. Owner has done many upgrades. Fenced backyard, new brick cover it, Both siads brick path from drivewayto the backyeard, white railings added to front porch. Also installed wooden floors on second floor.The perfect mix of indoor and outdoor living featuring a large front porch with second floor balconyabove and a spacious rear screen porch! Gourmet kitchen with quartz countertops, 36"" painted cabinetry, tile backsplash, and stainlessWhirlpool appliances including a gas range. Beautiful wide plank laminate flooring flows throughout the dining room, kitchen, and livingroom and is a great alternative to hardwood with easy care and cleanup. The first floor primary bedroom suite boasts a huge walk-incloset and en suite bath with a double vanity, tile shower, and linen closet. Upstairs you will find a generous loft area, 4 additionalbedrooms, and 2 full bathrooms. The beautiful backyard is surrounded by a wooden fence. There are many kinds of flowers and plants growing in the flower beds. The owner of the house can stroll along the brick path in his spare time, which is very pleasant. Its a home that adapts to your lifestyle. Square footages are approximate.
Agriculture / Farm
Grazing Permits Blm: ,No,
Horse: No
Grazing Permits Forest Service: ,No,
Grazing Permits Private: ,No,
Irrigation Water Rights: ,No,
Farm Credit Service Incl: ,No,
Crops Included: ,No,
Association Fees / Info
Hoa Frequency: Monthly
Hoa Fees: 105
Hoa: 1
Hoa Includes: CommonAreas, Pools, RecreationFacilities
Community Features: Clubhouse, GolfCartsOk, RecreationArea, LongTermRentalAllowed, Pool
Assoc Amenities: Clubhouse, OwnerAllowedGolfCart, OwnerAllowedMotorcycle, PetRestrictions
Bathroom Info
Total Baths: 4.00
Halfbaths: 1
Fullbaths: 3
Room Dimensions
DiningRoom: 12'x11'5"
PrimaryBedroom: 15'x20'
Room Level
Bedroom2: Second
Bedroom3: Second
PrimaryBedroom: First
Room Features
DiningRoom: SeparateFormalDiningRoom
Kitchen: BreakfastBar, KitchenIsland, StainlessSteelAppliances, SolidSurfaceCounters
Other: BedroomOnMainLevel, EntranceFoyer, Loft
PrimaryBathroom: Bathtub, DualSinks, SeparateShower
PrimaryBedroom: LinenCloset, MainLevelMaster, WalkInClosets
Bedroom Info
Beds: 5
Building Info
New Construction: No
Year Built: 2021
Mobile Home Remains: ,No,
Zoning: res
Style: Traditional
Buyer Compensation
Exterior Features
Spa: No
Patio and Porch Features: Balcony, RearPorch, FrontPorch, Porch, Screened
Pool Features: Community, OutdoorPool
Foundation: Slab
Exterior Features: Balcony, Fence, Porch
Financial
Lease Renewal Option: ,No,
Garage / Parking
Parking Capacity: 4
Garage: Yes
Carport: No
Parking Type: Attached, Garage, TwoCarGarage, GarageDoorOpener
Open Parking: No
Attached Garage: Yes
Garage Spaces: 2
Green / Env Info
Green Energy Efficient: Doors, Windows
Interior Features
Floor Cover: Laminate, Tile, Vinyl
Door Features: InsulatedDoors
Fireplace: No
Furnished: Unfurnished
Interior Features: Attic, PermanentAtticStairs, BreakfastBar, BedroomOnMainLevel, EntranceFoyer, KitchenIsland, Loft, StainlessSteelAppliances, SolidSurfaceCounters
Appliances: Dishwasher, Disposal, Microwave, Range, Refrigerator
Lot Info
Lease Considered: ,No,
Lease Assignable: ,No,
Acres: 0.14
Land Lease: No
Lot Description: Rectangular
Misc
Pool Private: No
Pets Allowed: OwnerOnly, Yes
Offer Compensation
Other School Info
Property Info
County: Horry
View: No
Senior Community: No
Stipulation of Sale: None
Habitable Residence: ,No,
Property Sub Type Additional: Detached
Property Attached: No
Security Features: SmokeDetectors
Disclosures: CovenantsRestrictionsDisclosure
Rent Control: No
Construction: Resale
Room Info
Basement: ,No,
Sold Info
Sqft Info
Building Sqft: 3860
Living Area Source: Builder
Sqft: 3206
Tax Info
Unit Info
Utilities / Hvac
Heating: Central, Electric, ForcedAir
Cooling: CentralAir
Electric On Property: No
Cooling: Yes
Utilities Available: CableAvailable, ElectricityAvailable, NaturalGasAvailable, PhoneAvailable, SewerAvailable, UndergroundUtilities, WaterAvailable
Heating: Yes
Water Source: Public
Waterfront / Water
Waterfront: No
Schools
Elem: Myrtle Beach Elementary School
Middle: Myrtle Beach Middle School
High: Myrtle Beach High School
Directions
Heading south on US-17 bypass: Take the Farrow Parkway exit and use the left lane to turn left onto Farrow Parkway. Turn left at thelight onto Fred Nash Blvd. At the traffic circle, continue straight to stay on Fred Nash Blvd. At the stop sign, continue straight and theMeridian entrance will be just ahead on your right. Our model park and parking lot are located to the right on Skylar Drive. Headingnorth on US-17 bypass: Turn right off of US-17 bypass onto Shetland Lane (at Joe's Diner) and then take a right onto Fred Nash Blvd.Continue on Fred Nash Blvd. and you will see the Meridian entrance on your left. Our model park and parking lot are located to theright on Skylar Drive.Courtesy of Ajadely Real Estate

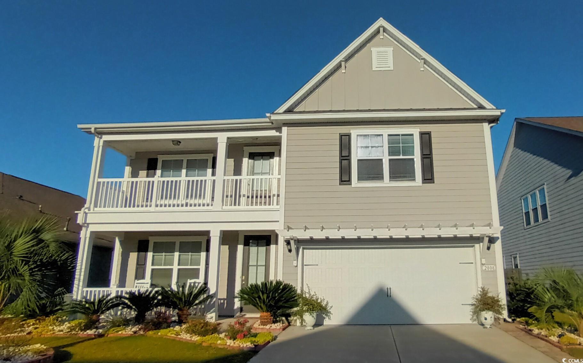
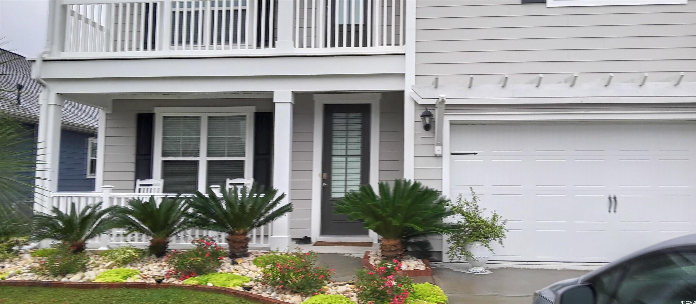
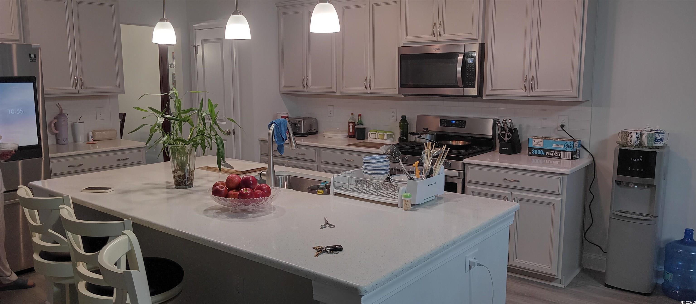
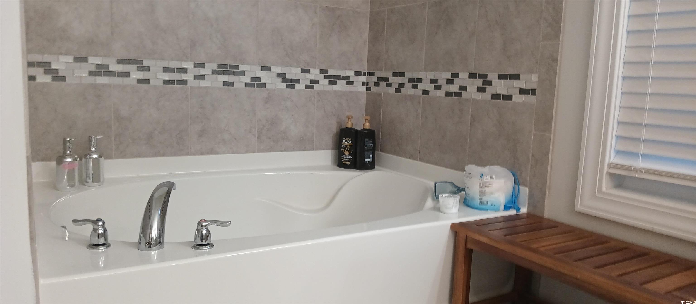

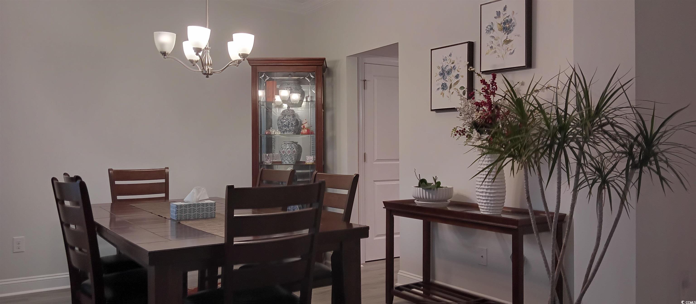
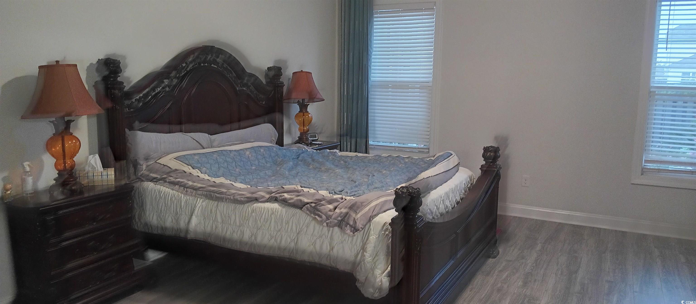
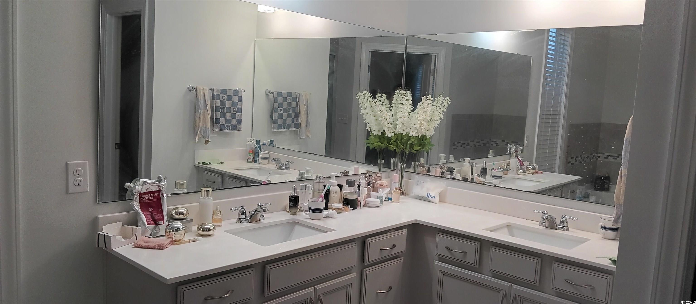
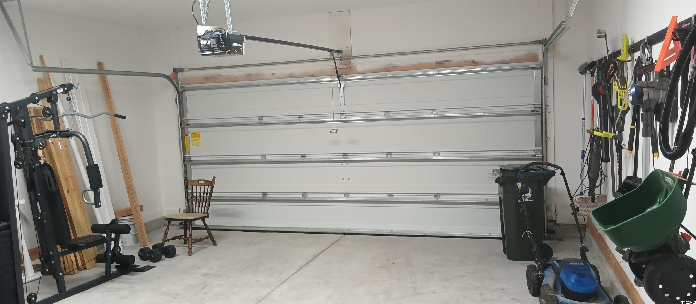

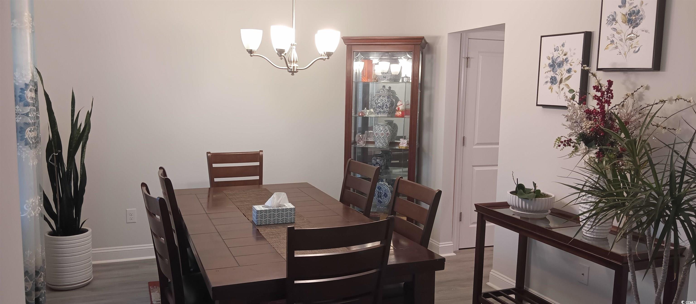
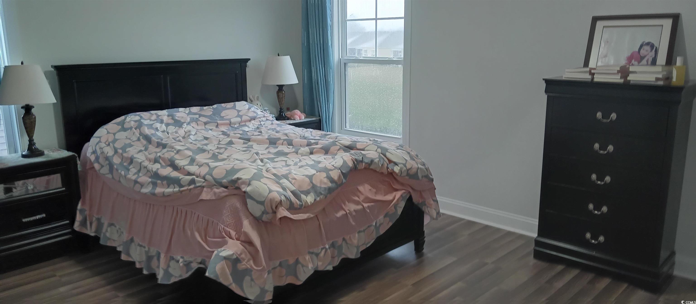
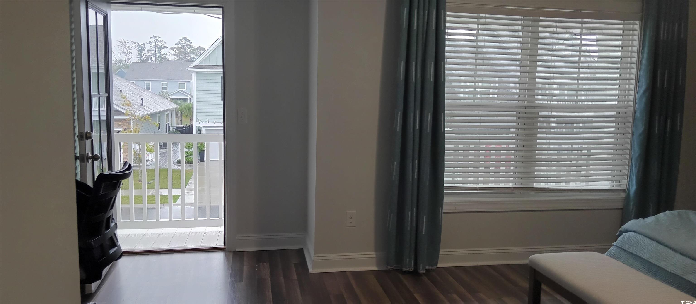
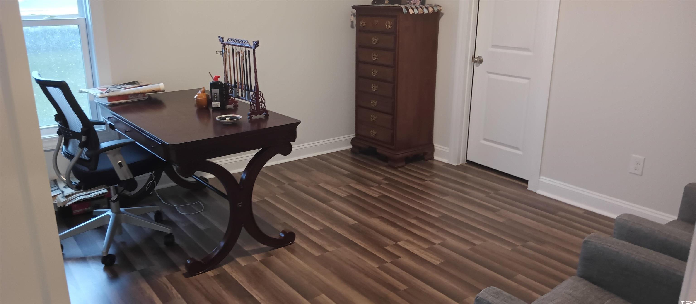
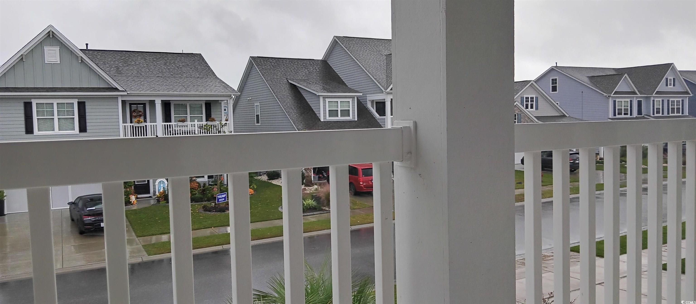

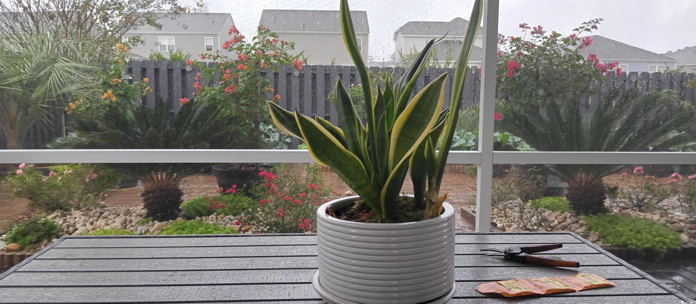
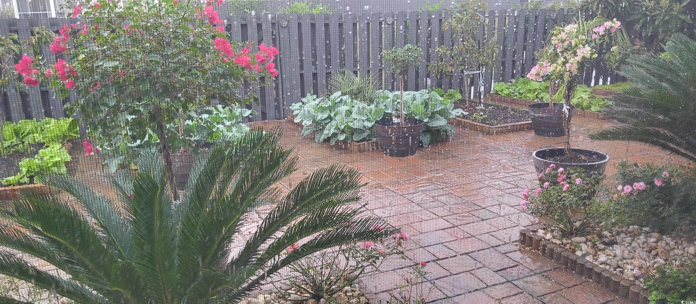
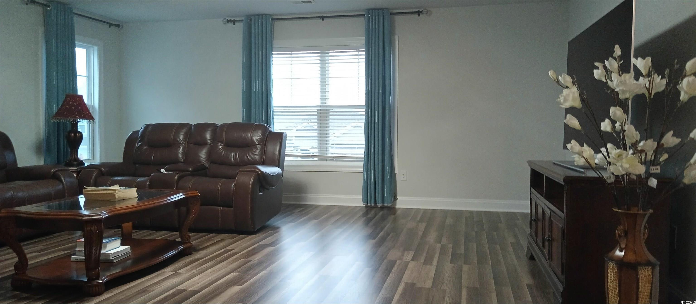
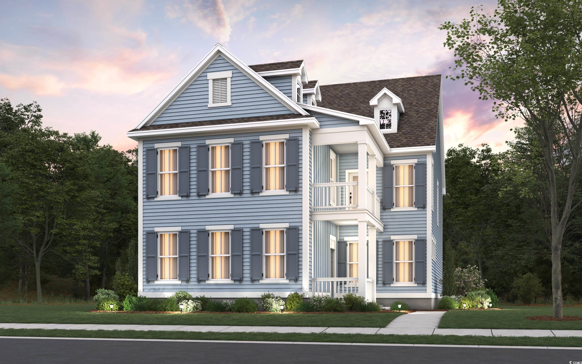
 MLS# 2425833
MLS# 2425833 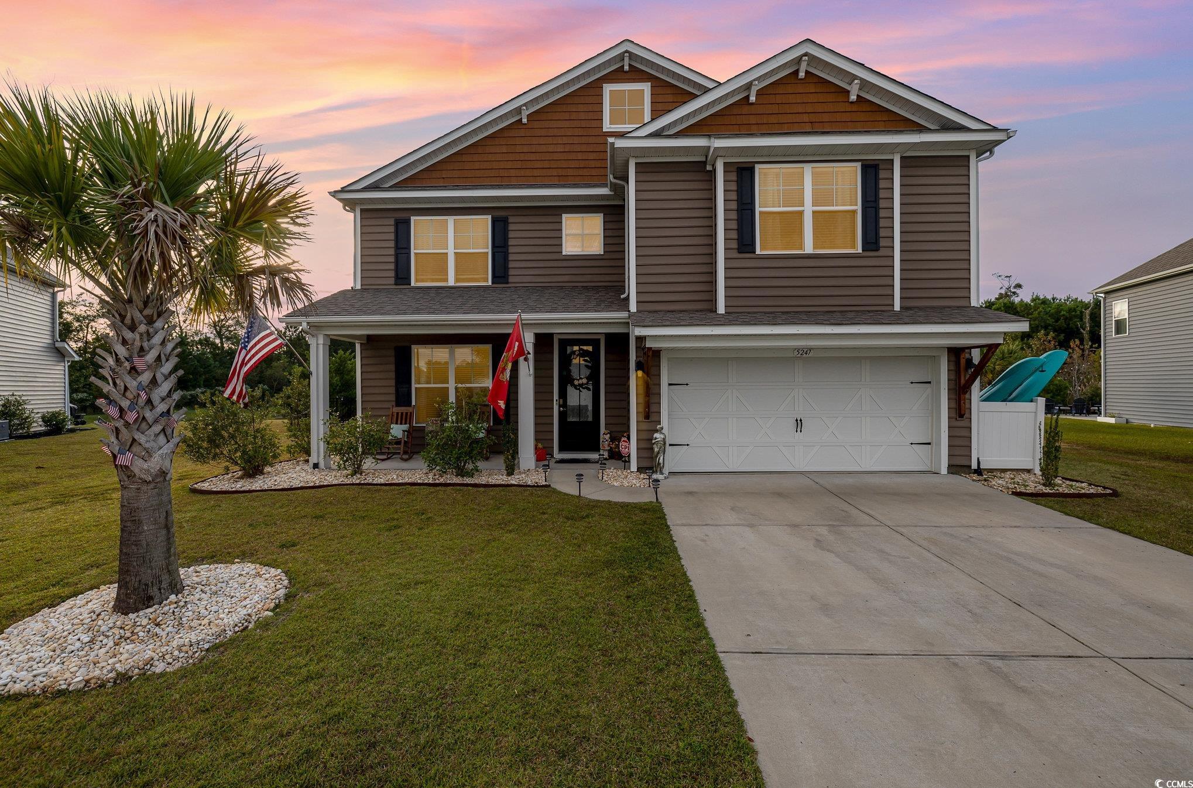
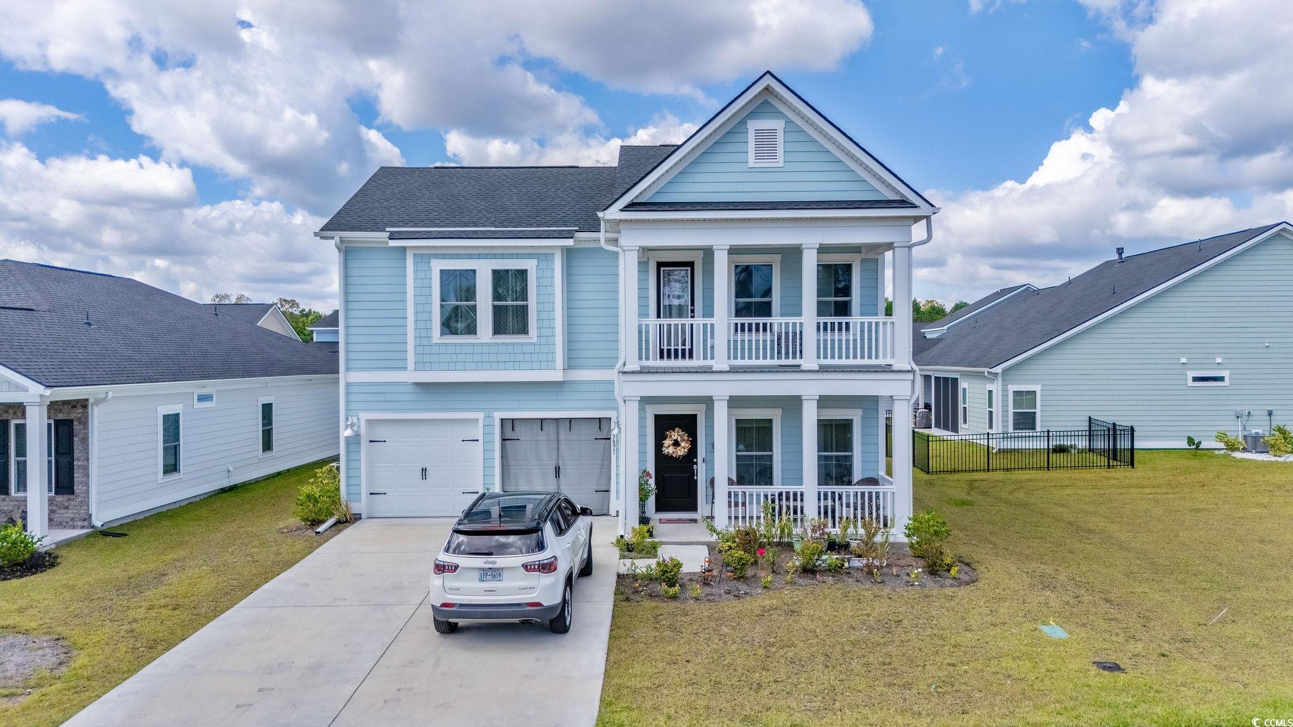
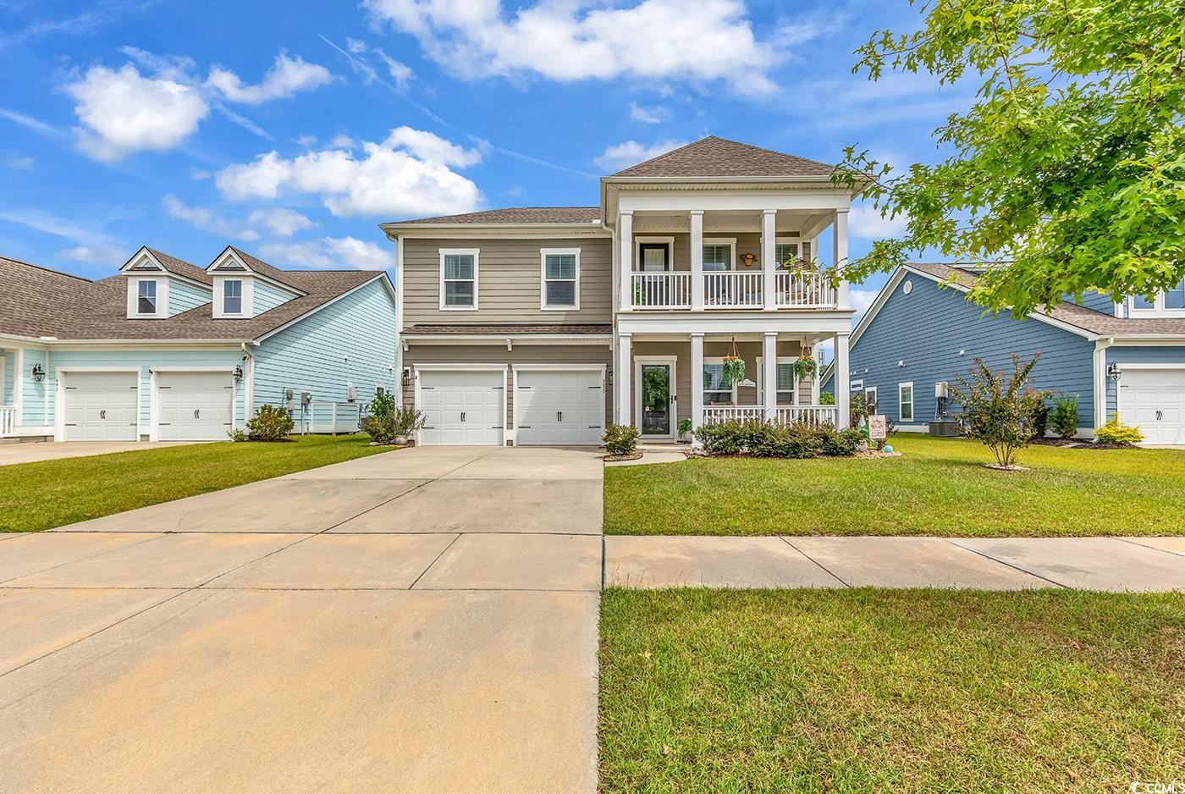
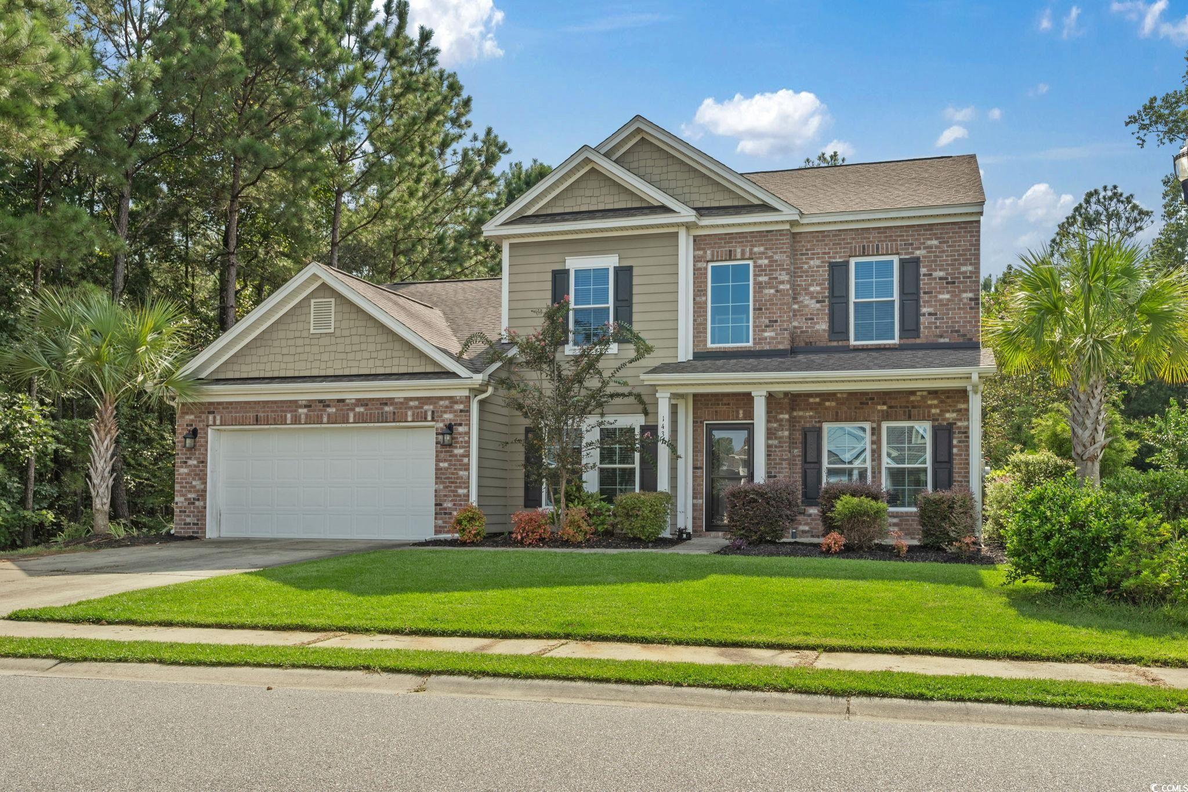
 Provided courtesy of © Copyright 2024 Coastal Carolinas Multiple Listing Service, Inc.®. Information Deemed Reliable but Not Guaranteed. © Copyright 2024 Coastal Carolinas Multiple Listing Service, Inc.® MLS. All rights reserved. Information is provided exclusively for consumers’ personal, non-commercial use,
that it may not be used for any purpose other than to identify prospective properties consumers may be interested in purchasing.
Images related to data from the MLS is the sole property of the MLS and not the responsibility of the owner of this website.
Provided courtesy of © Copyright 2024 Coastal Carolinas Multiple Listing Service, Inc.®. Information Deemed Reliable but Not Guaranteed. © Copyright 2024 Coastal Carolinas Multiple Listing Service, Inc.® MLS. All rights reserved. Information is provided exclusively for consumers’ personal, non-commercial use,
that it may not be used for any purpose other than to identify prospective properties consumers may be interested in purchasing.
Images related to data from the MLS is the sole property of the MLS and not the responsibility of the owner of this website.