Myrtle Beach, SC 29577
- 4Beds
- 2Full Baths
- 1Half Baths
- 2,364SqFt
- 2020Year Built
- 0.17Acres
- MLS# 2425728
- Residential
- Detached
- Active
- Approx Time on MarketN/A
- AreaMyrtle Beach Area--Southern Limit To 10th Ave N
- CountyHorry
- Subdivision Summit At Meridian - Market Common
Overview
*** Open House from noon to 2 pm on Sunday, November 10 *** This gorgeous home is an entertainer's dream! The open and inviting floorplan provides easy access from the kitchen, to the main living area, to the outdoor living and entertaining spaces. The home has smart home features that can be accessed through ADT that will allow the homeowner to control lights, locks, security and more though a convenient cellphone app. The open concept kitchen features a huge center island with granite countertops and subway tiles on the backsplashes. The owner's suite on the first floor features a large walk-in shower, double sinks and a generous closet. The four seasons porch has both screens and glass windows, allowing use all year around. The back patio has a brick fire pit for cool fall evenings, and the fenced yard will offer security for both children and pets. Upstairs is an expansive central family room, with three more large bedrooms and a second full bathroom. There is also a half-bath just off the kitchen on the first floor. The two-car garage is extended at the rear, and built-in storage will help keep the garage tidy. Upgrades the owners have done during their ownership so you don't have to include the four seasons room with ceiling fan and tiled floor, updated owner's shower, upstairs ceiling fan, backyard gate and fence, sidewalk and patio extension, landscaping, plants and rocks, trash can storage bin, large and small outdoor storage sheds and LG refrigerator/freezer and washer/dryer. This home is truly move-in ready!
Open House Info
Openhouse Start Time:
Sunday, November 10th, 2024 @ 12:00 PM
Openhouse End Time:
Sunday, November 10th, 2024 @ 2:00 PM
Openhouse Remarks: Come see this beautiful home!
Agriculture / Farm
Grazing Permits Blm: ,No,
Horse: No
Grazing Permits Forest Service: ,No,
Grazing Permits Private: ,No,
Irrigation Water Rights: ,No,
Farm Credit Service Incl: ,No,
Crops Included: ,No,
Association Fees / Info
Hoa Frequency: Monthly
Hoa Fees: 105
Hoa: 1
Hoa Includes: CommonAreas, LegalAccounting, Pools, RecreationFacilities
Community Features: Clubhouse, RecreationArea, Pool
Assoc Amenities: Clubhouse
Bathroom Info
Total Baths: 3.00
Halfbaths: 1
Fullbaths: 2
Bedroom Info
Beds: 4
Building Info
New Construction: No
Levels: Two
Year Built: 2020
Mobile Home Remains: ,No,
Zoning: PUD
Style: Traditional
Construction Materials: HardiplankType, Masonry, WoodFrame
Builders Name: DR Horton
Builder Model: Belfort
Buyer Compensation
Exterior Features
Spa: No
Patio and Porch Features: FrontPorch, Patio
Pool Features: Community, OutdoorPool
Foundation: Slab
Exterior Features: Fence, Patio, Storage
Financial
Lease Renewal Option: ,No,
Garage / Parking
Parking Capacity: 4
Garage: Yes
Carport: No
Parking Type: Attached, Garage, TwoCarGarage, GarageDoorOpener
Open Parking: No
Attached Garage: Yes
Garage Spaces: 2
Green / Env Info
Green Energy Efficient: Doors, Windows
Interior Features
Floor Cover: Laminate
Door Features: InsulatedDoors
Fireplace: No
Laundry Features: WasherHookup
Furnished: Unfurnished
Interior Features: Attic, PermanentAtticStairs, BreakfastBar, StainlessSteelAppliances, SolidSurfaceCounters
Appliances: Dishwasher, Disposal, Microwave, Range, Refrigerator, Dryer, Washer
Lot Info
Lease Considered: ,No,
Lease Assignable: ,No,
Acres: 0.17
Lot Size: 63' x 119' x 55' x 148'
Land Lease: No
Lot Description: Rectangular
Misc
Pool Private: No
Offer Compensation
Other School Info
Property Info
County: Horry
View: No
Senior Community: No
Stipulation of Sale: None
Habitable Residence: ,No,
Property Sub Type Additional: Detached
Property Attached: No
Security Features: SecuritySystem, SmokeDetectors
Disclosures: CovenantsRestrictionsDisclosure
Rent Control: No
Construction: Resale
Room Info
Basement: ,No,
Sold Info
Sqft Info
Building Sqft: 2992
Living Area Source: PublicRecords
Sqft: 2364
Tax Info
Unit Info
Utilities / Hvac
Heating: Central, Electric
Cooling: CentralAir
Electric On Property: No
Cooling: Yes
Utilities Available: CableAvailable, ElectricityAvailable, NaturalGasAvailable, SewerAvailable, UndergroundUtilities, WaterAvailable
Heating: Yes
Water Source: Public
Waterfront / Water
Waterfront: No
Schools
Elem: Myrtle Beach Elementary School
Middle: Myrtle Beach Middle School
High: Myrtle Beach High School
Directions
Traveling South on US-17 bypass, take Farrow Parkway exit and use the left lane. At first stoplight, turn left onto Fred Nash Blvd. Follow Fred Nash Blvd. until the Meridian entrance, then turn right onto Celestial Blvd., then left on Stellar Loop until it intersects with Zodiac Ct.Courtesy of Keller Williams The Forturro G

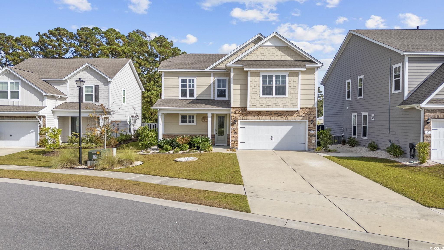
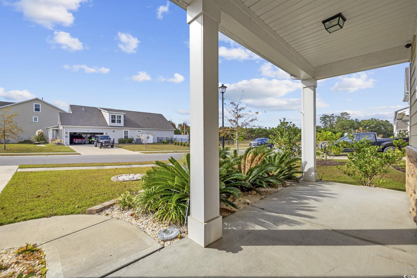
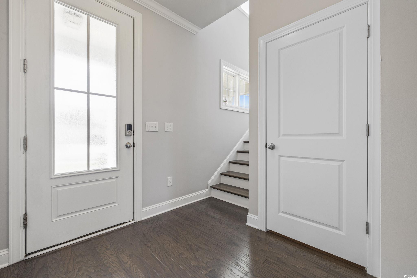
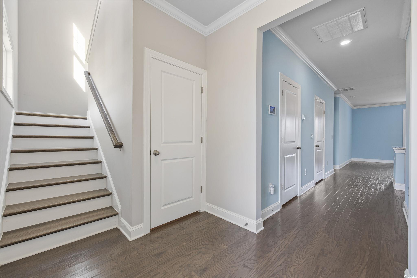
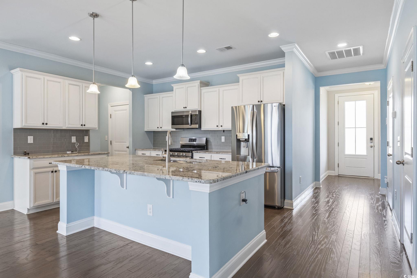
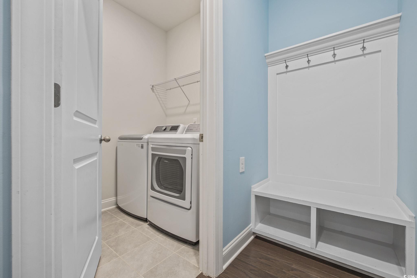
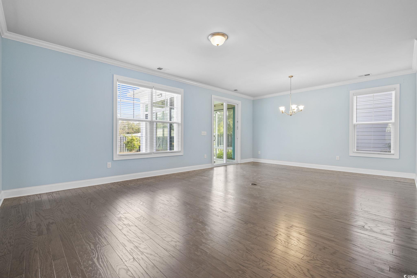
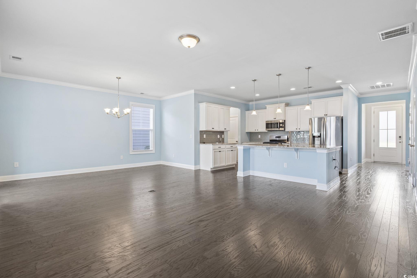
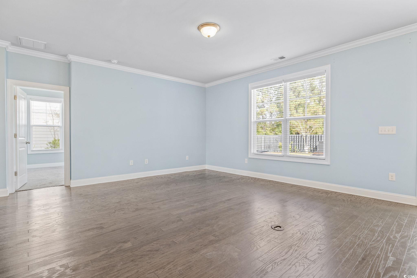
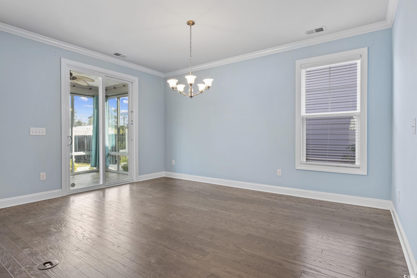
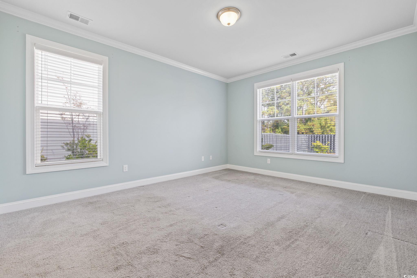
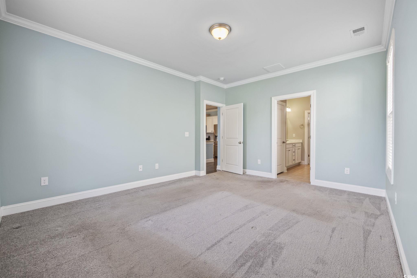
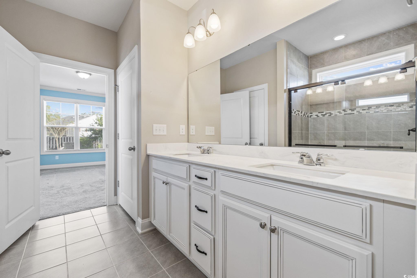
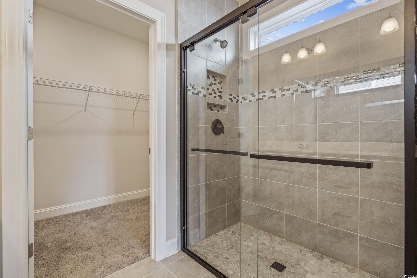
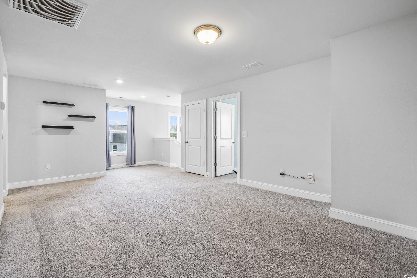
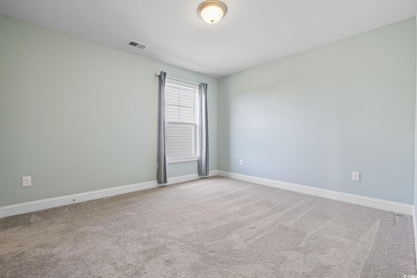
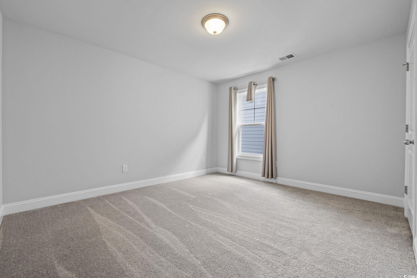
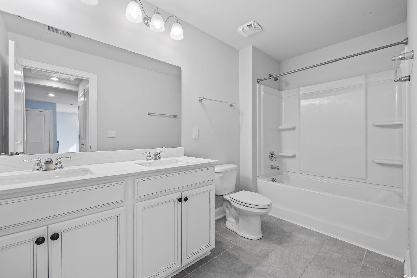
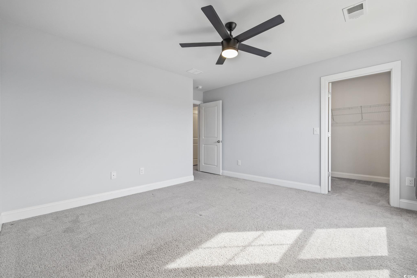
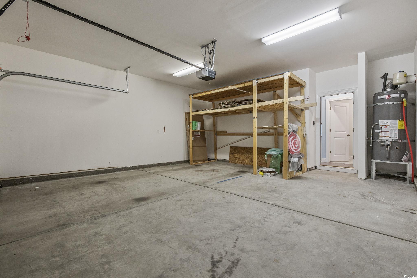

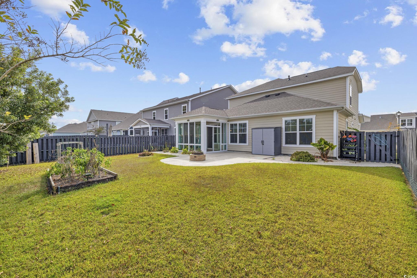
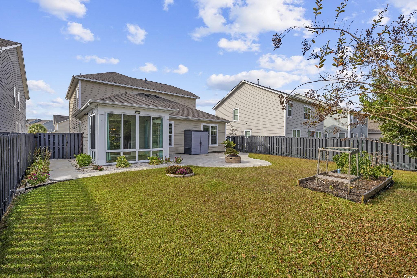
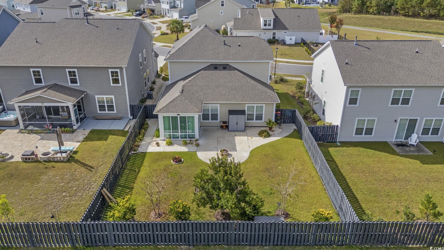
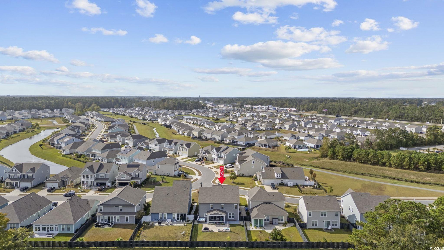
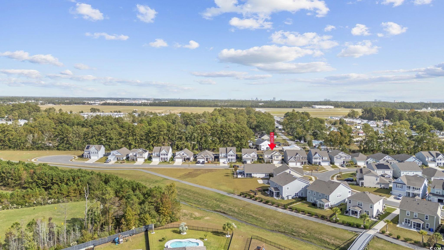
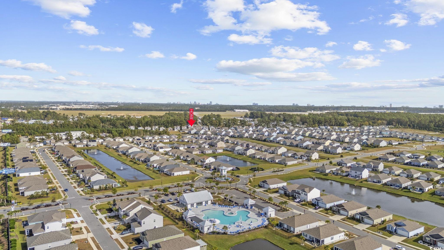
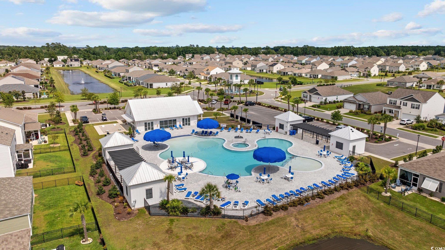


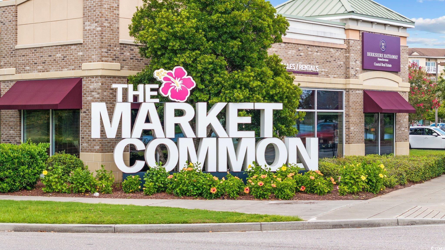
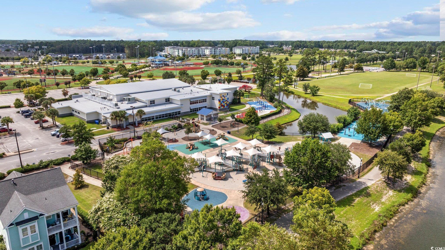
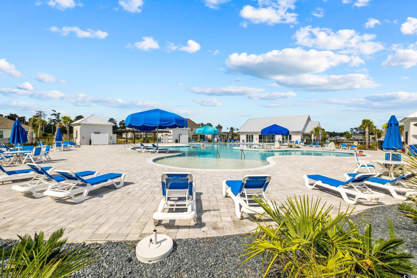
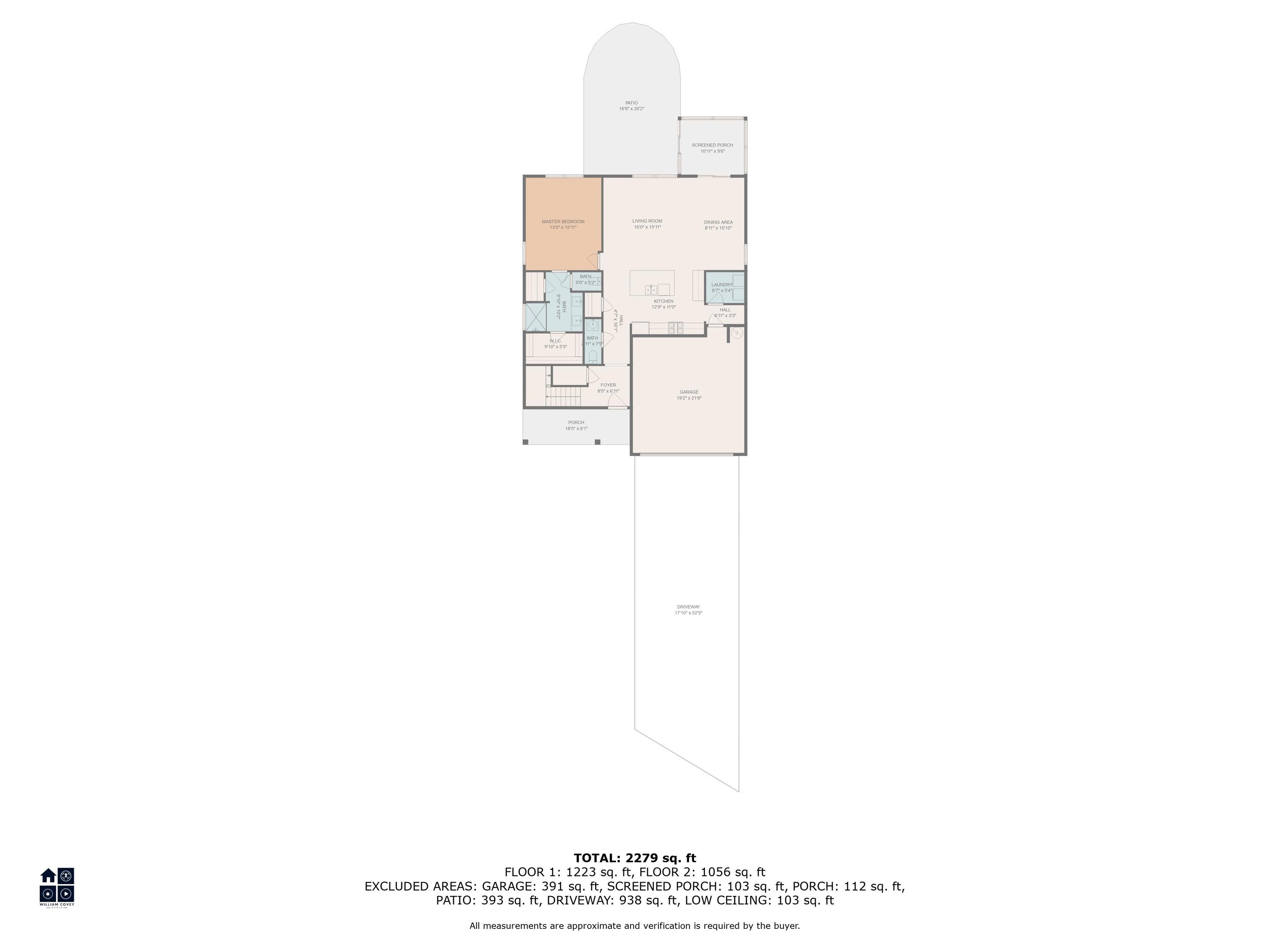
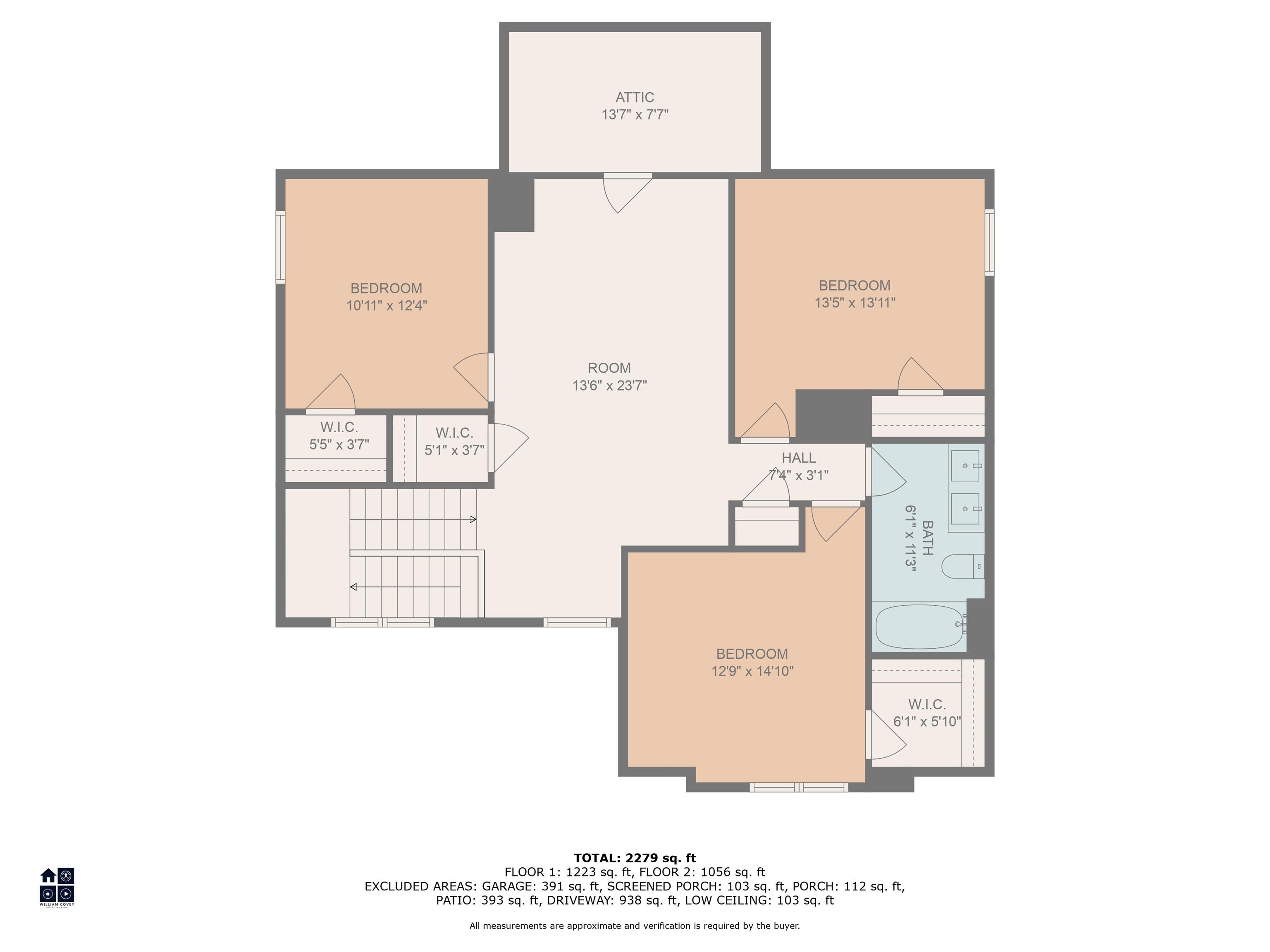
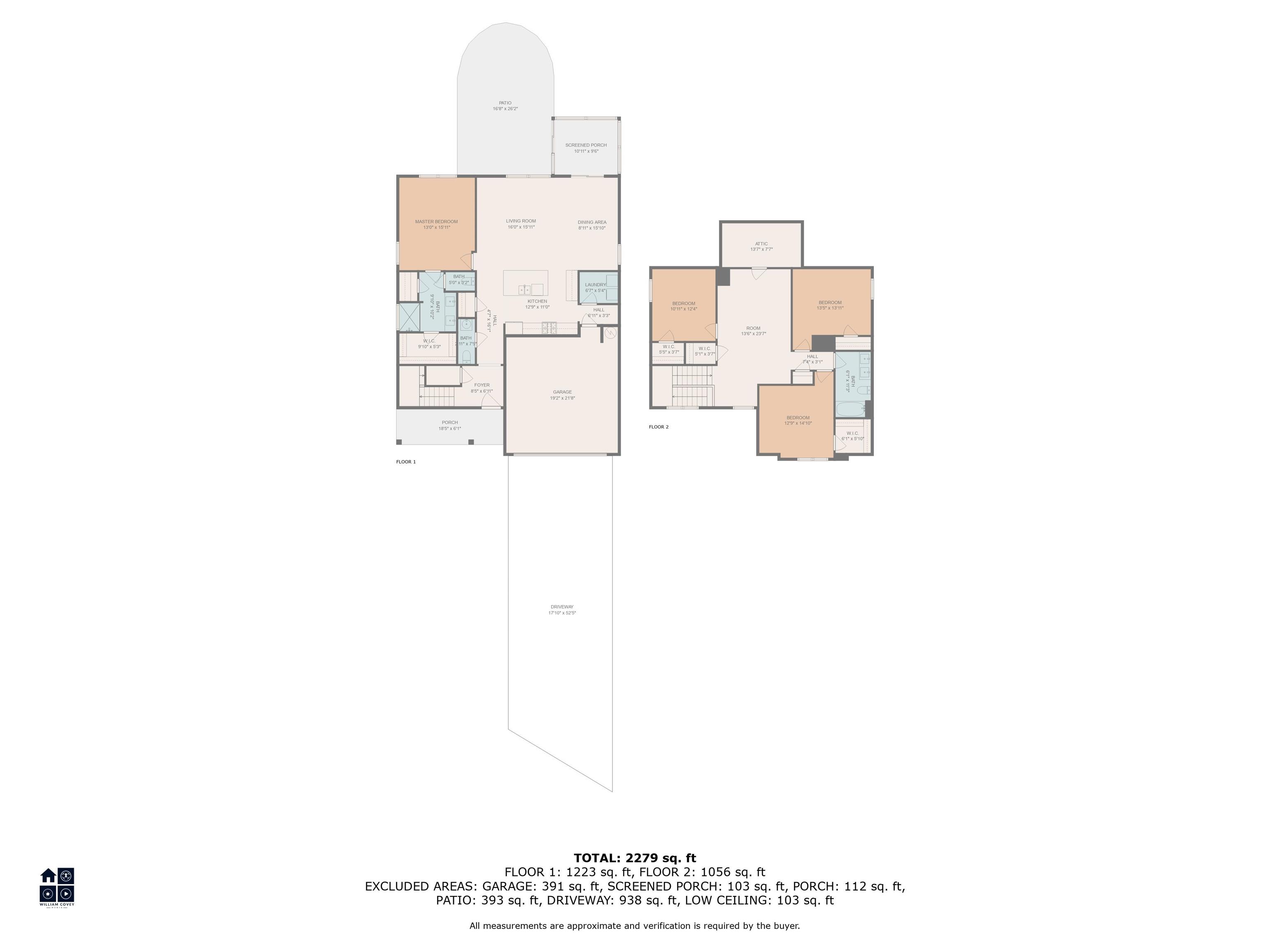
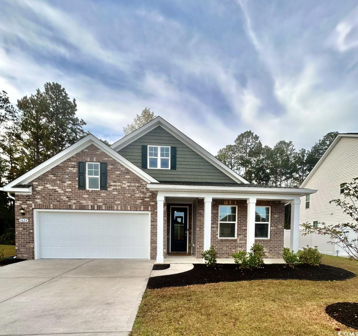
 MLS# 2425742
MLS# 2425742 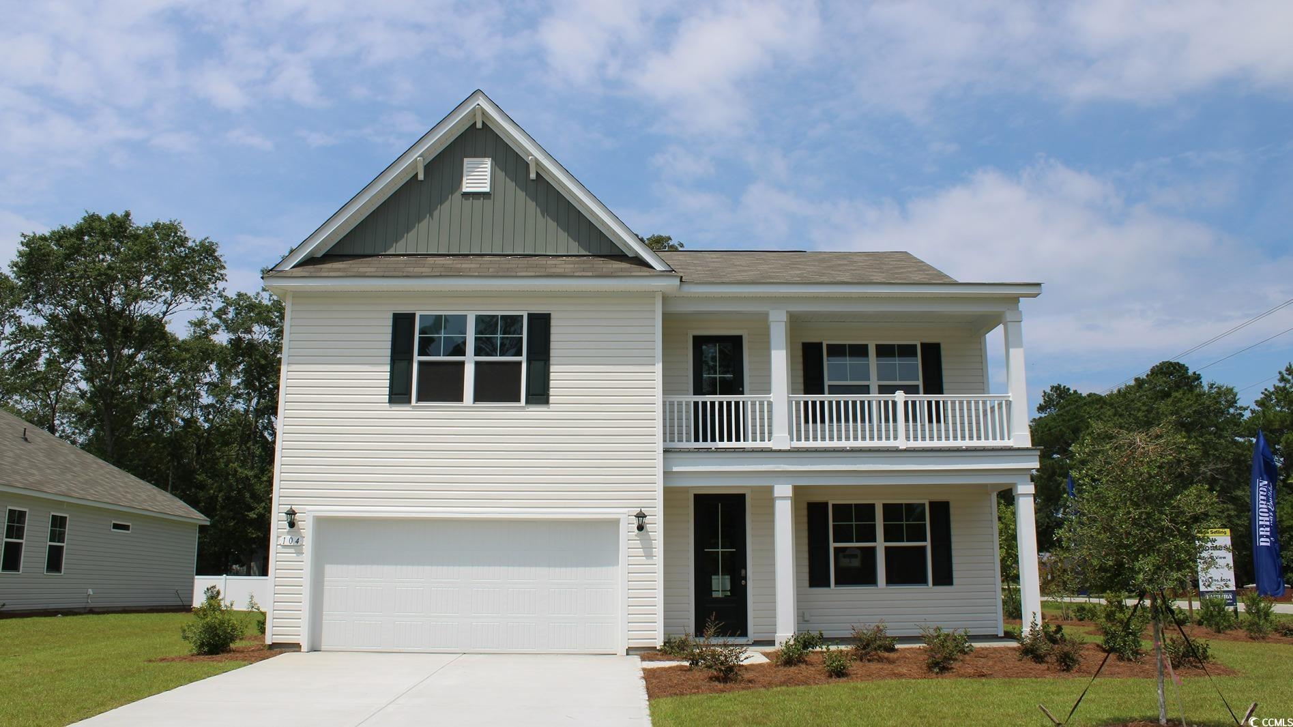
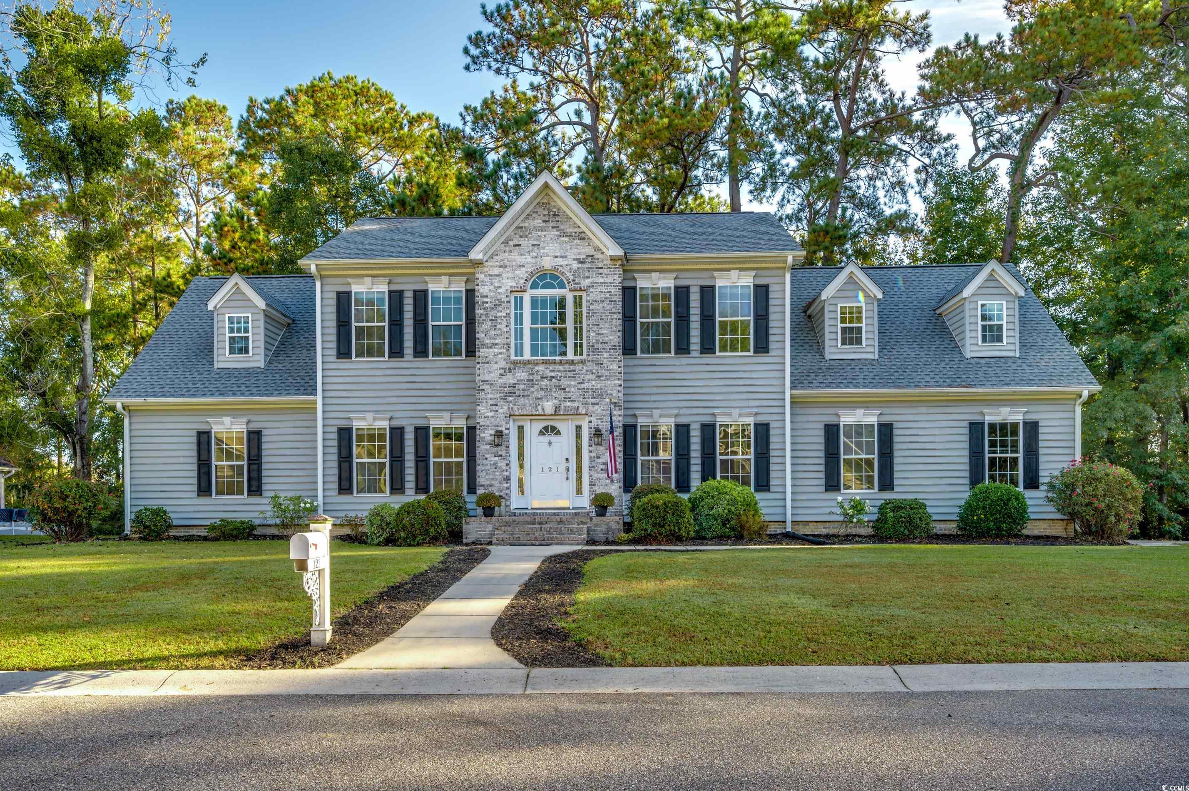
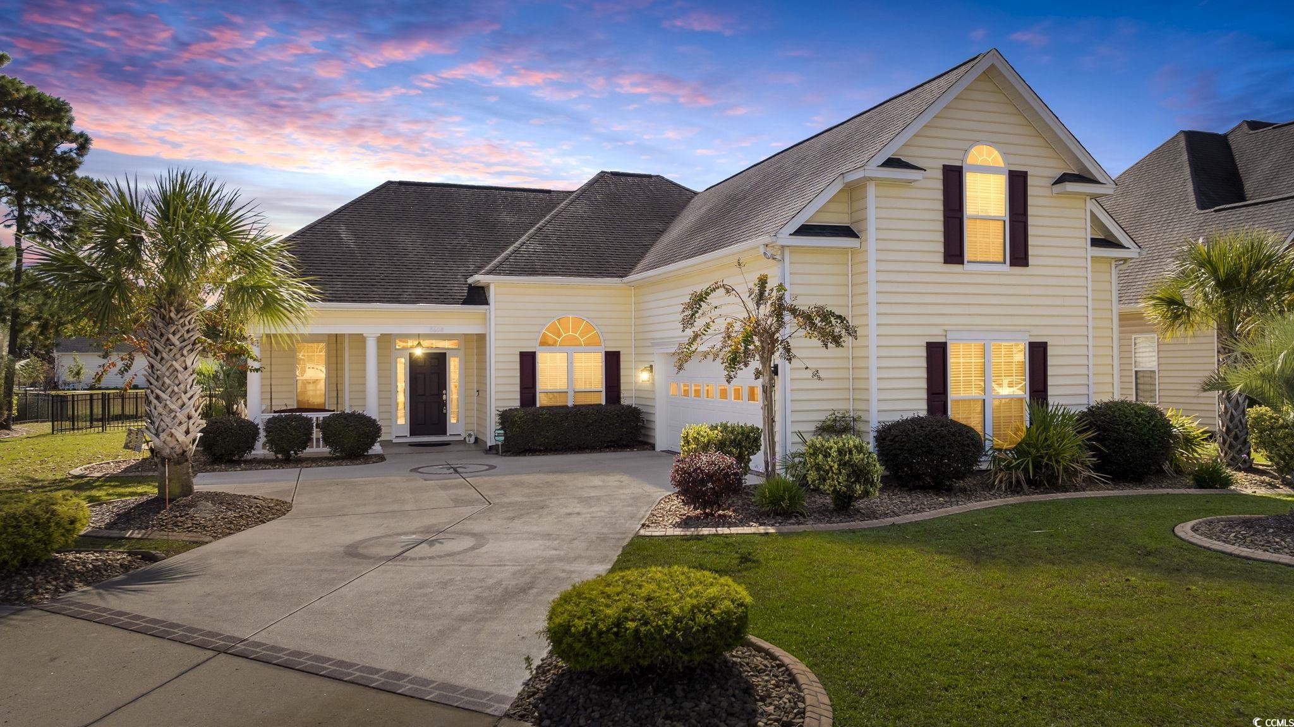
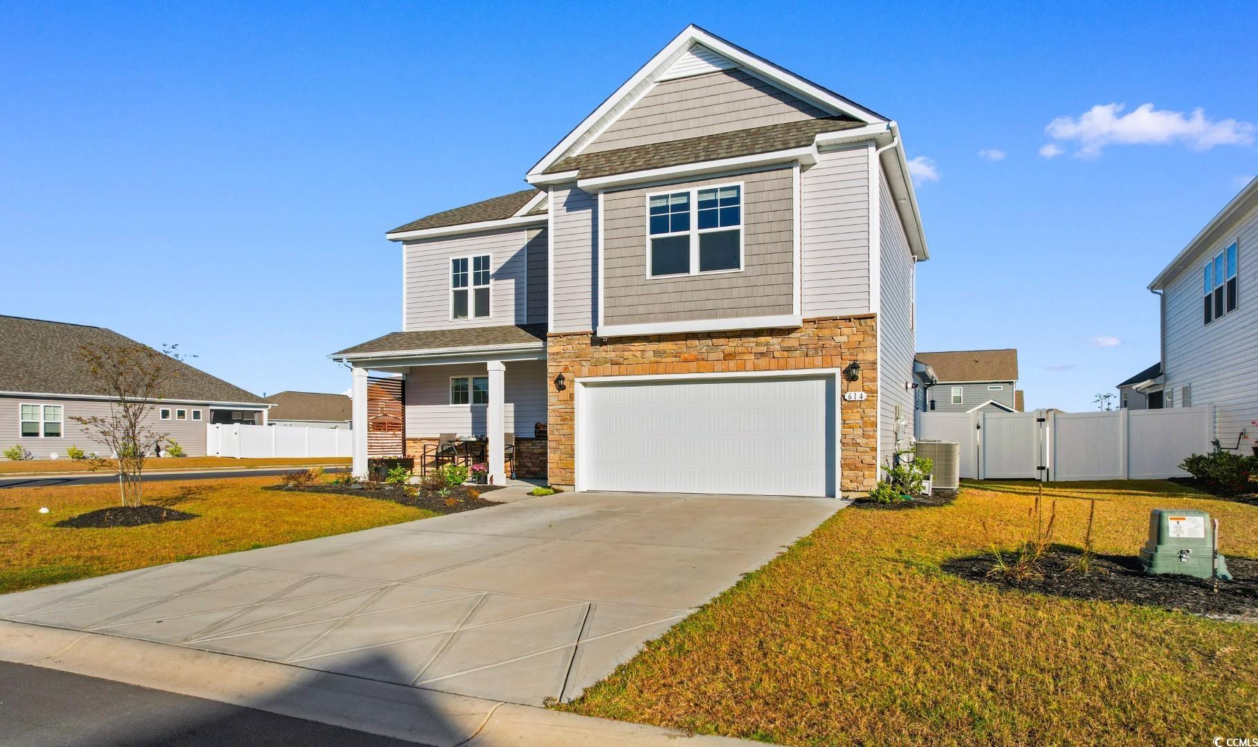
 Provided courtesy of © Copyright 2024 Coastal Carolinas Multiple Listing Service, Inc.®. Information Deemed Reliable but Not Guaranteed. © Copyright 2024 Coastal Carolinas Multiple Listing Service, Inc.® MLS. All rights reserved. Information is provided exclusively for consumers’ personal, non-commercial use,
that it may not be used for any purpose other than to identify prospective properties consumers may be interested in purchasing.
Images related to data from the MLS is the sole property of the MLS and not the responsibility of the owner of this website.
Provided courtesy of © Copyright 2024 Coastal Carolinas Multiple Listing Service, Inc.®. Information Deemed Reliable but Not Guaranteed. © Copyright 2024 Coastal Carolinas Multiple Listing Service, Inc.® MLS. All rights reserved. Information is provided exclusively for consumers’ personal, non-commercial use,
that it may not be used for any purpose other than to identify prospective properties consumers may be interested in purchasing.
Images related to data from the MLS is the sole property of the MLS and not the responsibility of the owner of this website.