Myrtle Beach, SC 29579
- 3Beds
- 2Full Baths
- N/AHalf Baths
- 1,786SqFt
- 2022Year Built
- 0.17Acres
- MLS# 2425492
- Residential
- Detached
- Active
- Approx Time on MarketN/A
- AreaMyrtle Beach Area--Carolina Forest
- CountyHorry
- Subdivision Berkshire Forest-Carolina Forest
Overview
Water and woods are the views you'll enjoy from this stunning home built in 2022; embrace coastal livingyour dream home awaits! Imagine waking up every morning to serene water and lush wooded views, with the beach just 15 minutes away! Nestled in the vibrant Berkshire Forest community, this beautifully crafted 2-bedroom, 2-bathroom home features an adaptable third room with elegant double glass doors, making it perfect for an office, den, or extra bedroom. From the moment you arrive, the brand-new storm door sets a welcoming tone as you step inside. The warmth and care of this home are evident in every detail, with crown molding and picture box trim adding a touch of sophistication. This floorplan is built for entertaining, with a spacious living area and a gourmet kitchen ready to impress. Equipped with built-in appliances, sleek granite countertops, under-cabinet lighting, extra cabinets with convenient pull-outs, and soft-close drawers and doors, this kitchen is a chefs delight where function and beauty come together. Step outside to enjoy the breathtaking views of water and woods in your upgraded landscaping and fenced-in yard, perfect for both relaxation and gatherings. Whether sipping coffee on the screened-in porch or hosting friends, this outdoor space extends the comfort and privacy of your retreat. An irrigation system ensures lush, vibrant landscaping year-round. This is more than a home; its where dreams meet reality. Make this extraordinary space your own and start the next chapter of your life in comfort, style, and community Located in Myrtle Beachs sought-after Carolina Forest area, Berkshire Forest offers a lifestyle of convenience and fun. Just steps away from River Oaks Elementary, this established natural gas community includes two amenity centers, a clubhouse, resort-style pool with a lazy river, lap pool, dog park, tennis and pickleball courts, nature trails, and a scenic fishing lake.
Agriculture / Farm
Grazing Permits Blm: ,No,
Horse: No
Grazing Permits Forest Service: ,No,
Grazing Permits Private: ,No,
Irrigation Water Rights: ,No,
Farm Credit Service Incl: ,No,
Crops Included: ,No,
Association Fees / Info
Hoa Frequency: Monthly
Hoa Fees: 102
Hoa: 1
Community Features: BoatFacilities, Clubhouse, GolfCartsOk, RecreationArea, TennisCourts, LongTermRentalAllowed, Pool
Assoc Amenities: BoatRamp, Clubhouse, OwnerAllowedGolfCart, TennisCourts
Bathroom Info
Total Baths: 2.00
Fullbaths: 2
Bedroom Info
Beds: 3
Building Info
New Construction: No
Levels: One
Year Built: 2022
Mobile Home Remains: ,No,
Zoning: res
Style: Traditional
Construction Materials: VinylSiding
Builders Name: Pulte Homes
Builder Model: Castle Rock
Buyer Compensation
Exterior Features
Spa: No
Patio and Porch Features: RearPorch, FrontPorch, Patio
Pool Features: Community, OutdoorPool
Foundation: Slab
Exterior Features: SprinklerIrrigation, Porch, Patio
Financial
Lease Renewal Option: ,No,
Garage / Parking
Parking Capacity: 4
Garage: Yes
Carport: No
Parking Type: Attached, Garage, TwoCarGarage, GarageDoorOpener
Open Parking: No
Attached Garage: Yes
Garage Spaces: 2
Green / Env Info
Interior Features
Floor Cover: Carpet, Laminate, Tile
Fireplace: No
Furnished: Unfurnished
Interior Features: BedroomOnMainLevel, BreakfastArea, EntranceFoyer, KitchenIsland, StainlessSteelAppliances, SolidSurfaceCounters
Appliances: Dishwasher, Disposal, Microwave
Lot Info
Lease Considered: ,No,
Lease Assignable: ,No,
Acres: 0.17
Land Lease: No
Lot Description: Rectangular
Misc
Pool Private: No
Offer Compensation
Other School Info
Property Info
County: Horry
View: No
Senior Community: No
Stipulation of Sale: None
Habitable Residence: ,No,
Property Sub Type Additional: Detached
Property Attached: No
Security Features: SmokeDetectors
Disclosures: CovenantsRestrictionsDisclosure
Rent Control: No
Construction: Resale
Room Info
Basement: ,No,
Sold Info
Sqft Info
Building Sqft: 2286
Living Area Source: PublicRecords
Sqft: 1786
Tax Info
Unit Info
Utilities / Hvac
Heating: ForcedAir, Gas
Electric On Property: No
Cooling: No
Utilities Available: ElectricityAvailable, NaturalGasAvailable, SewerAvailable, UndergroundUtilities
Heating: Yes
Waterfront / Water
Waterfront: No
Directions
River Oaks to Augusta Plantation Drive. Right on Village Oaks, Right on Quillen, Left on Ellesmere Circle, Right on Treymayne Trail, second home on right.Courtesy of Living South Realty








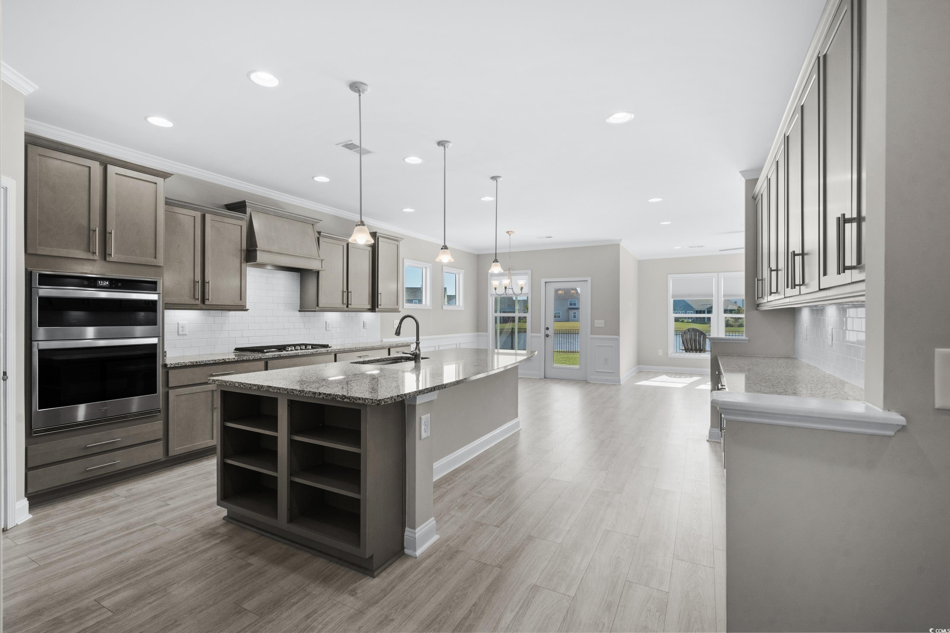
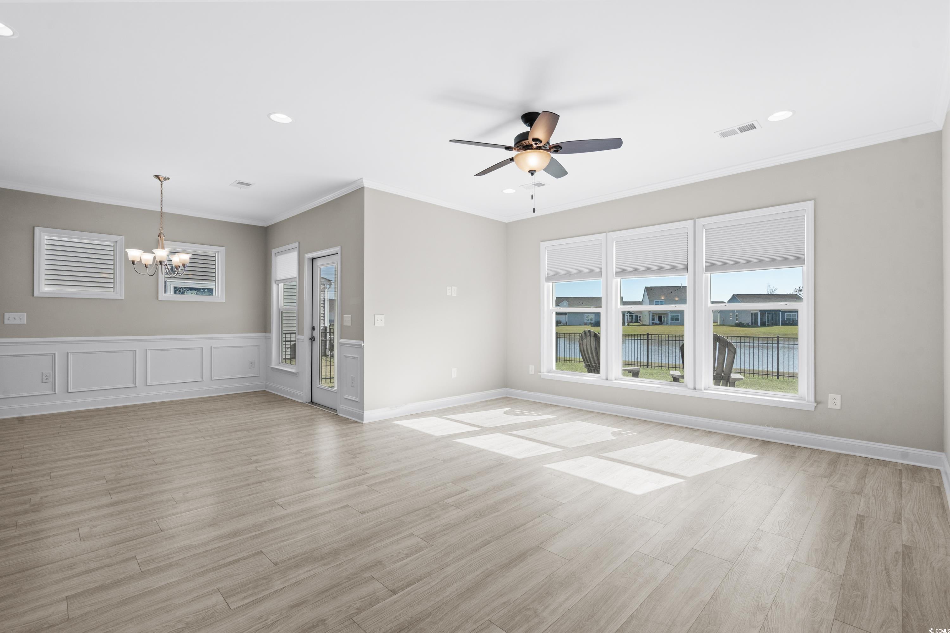











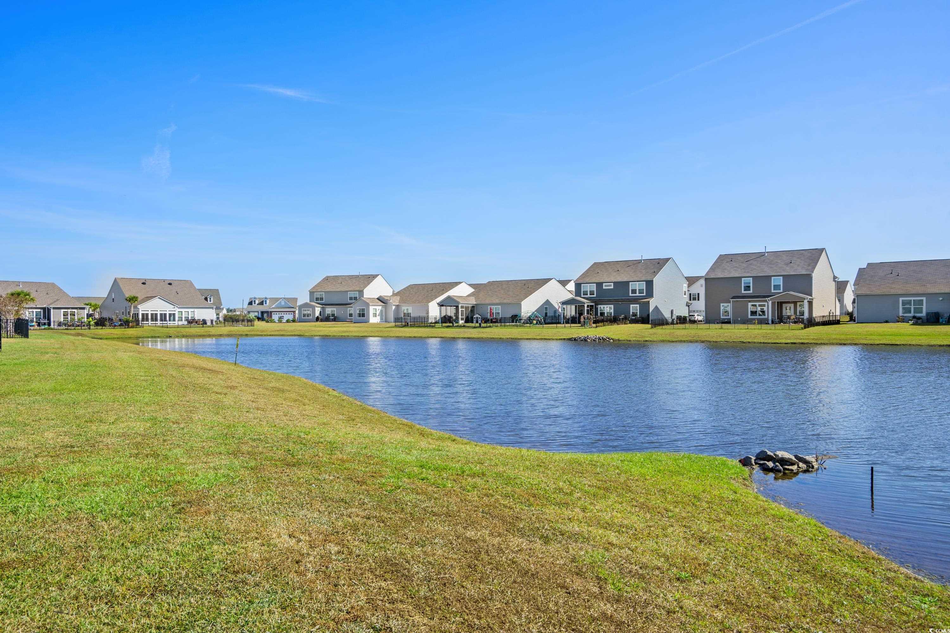

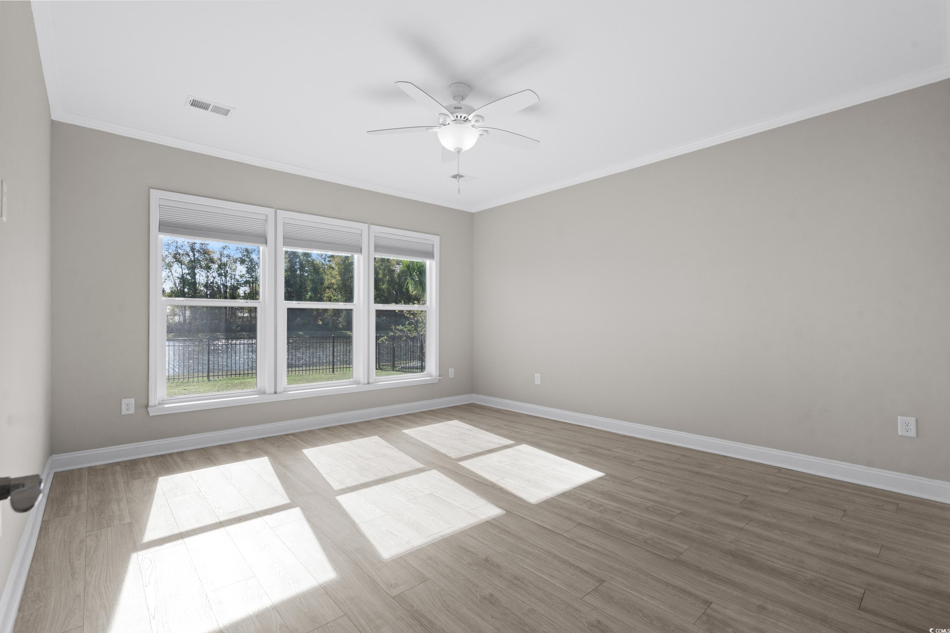



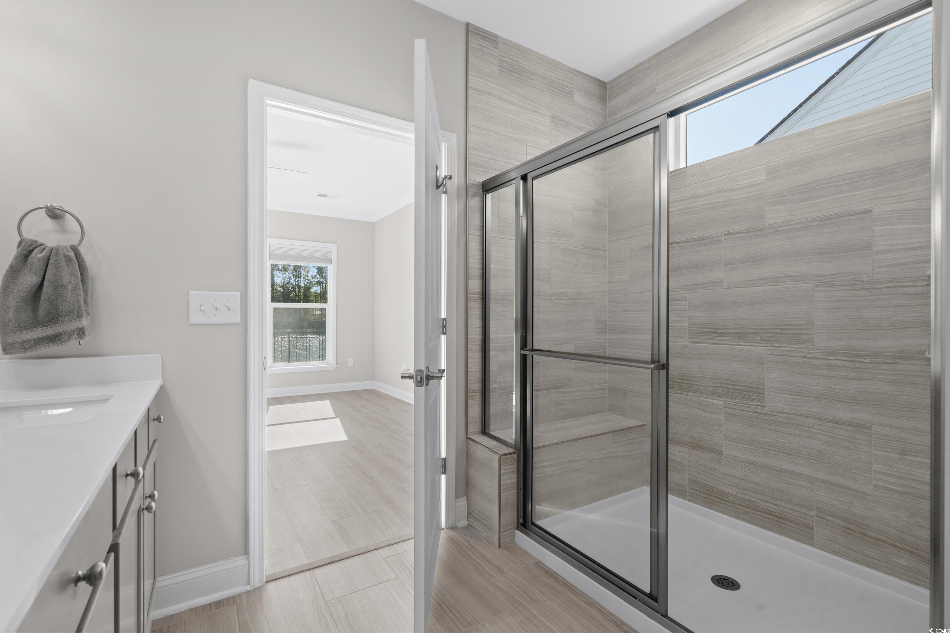













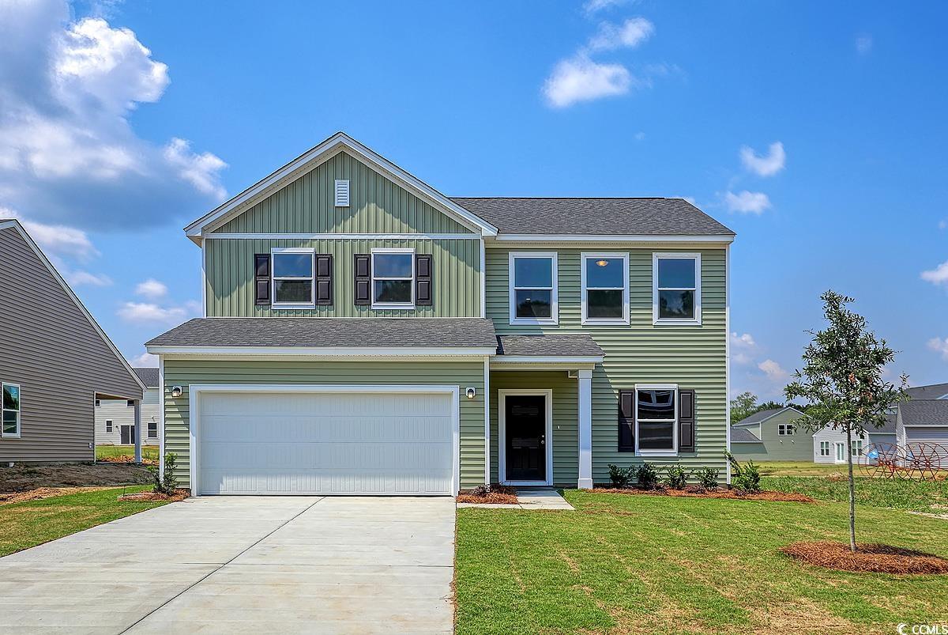
 MLS# 2425456
MLS# 2425456 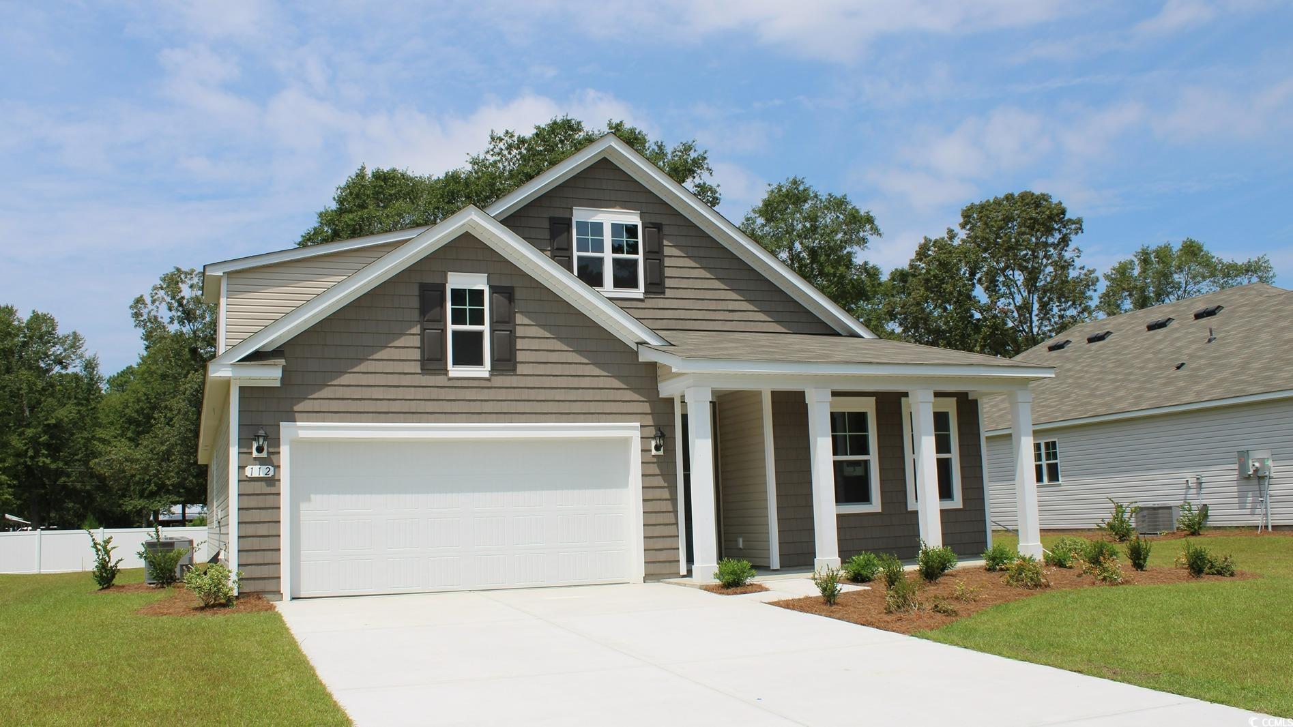
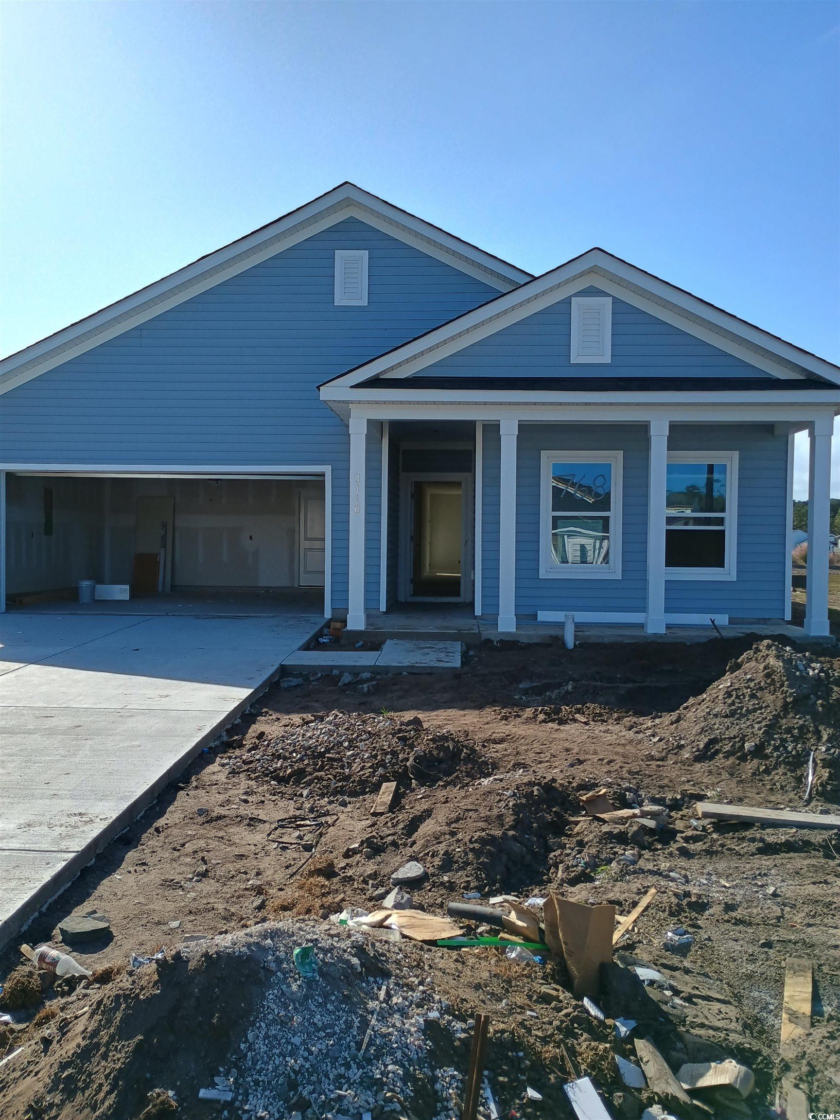
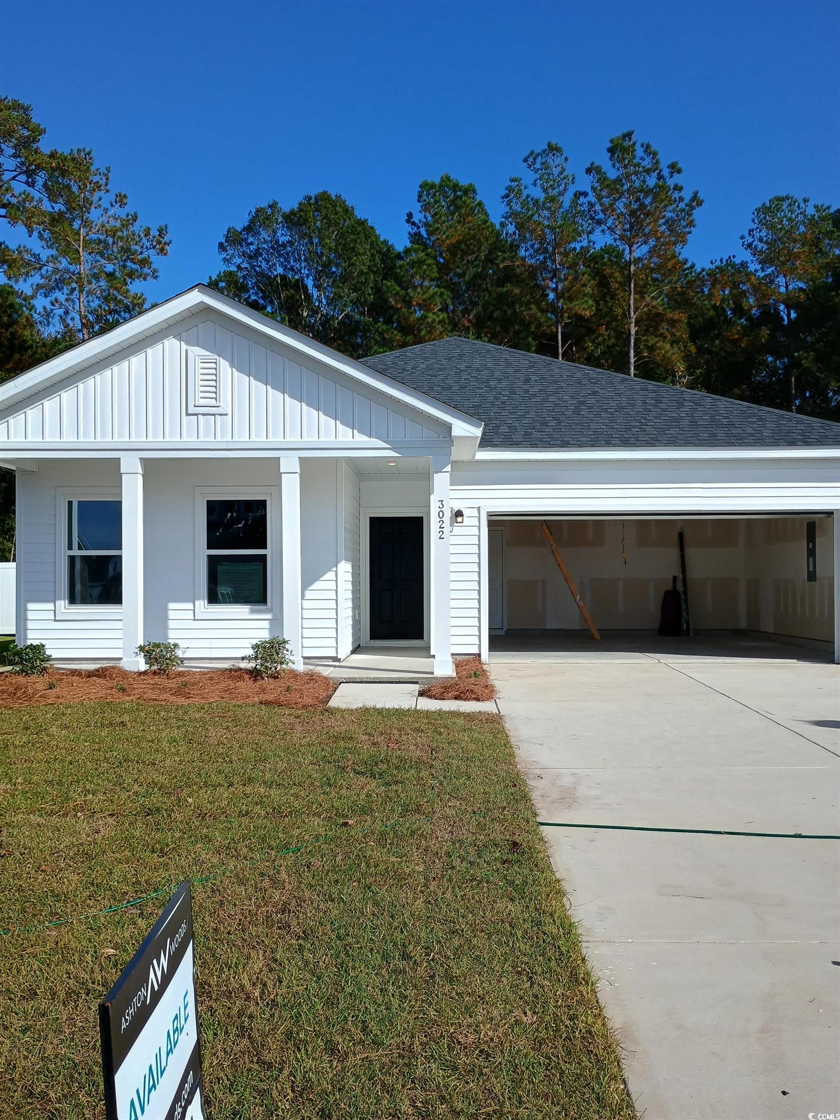
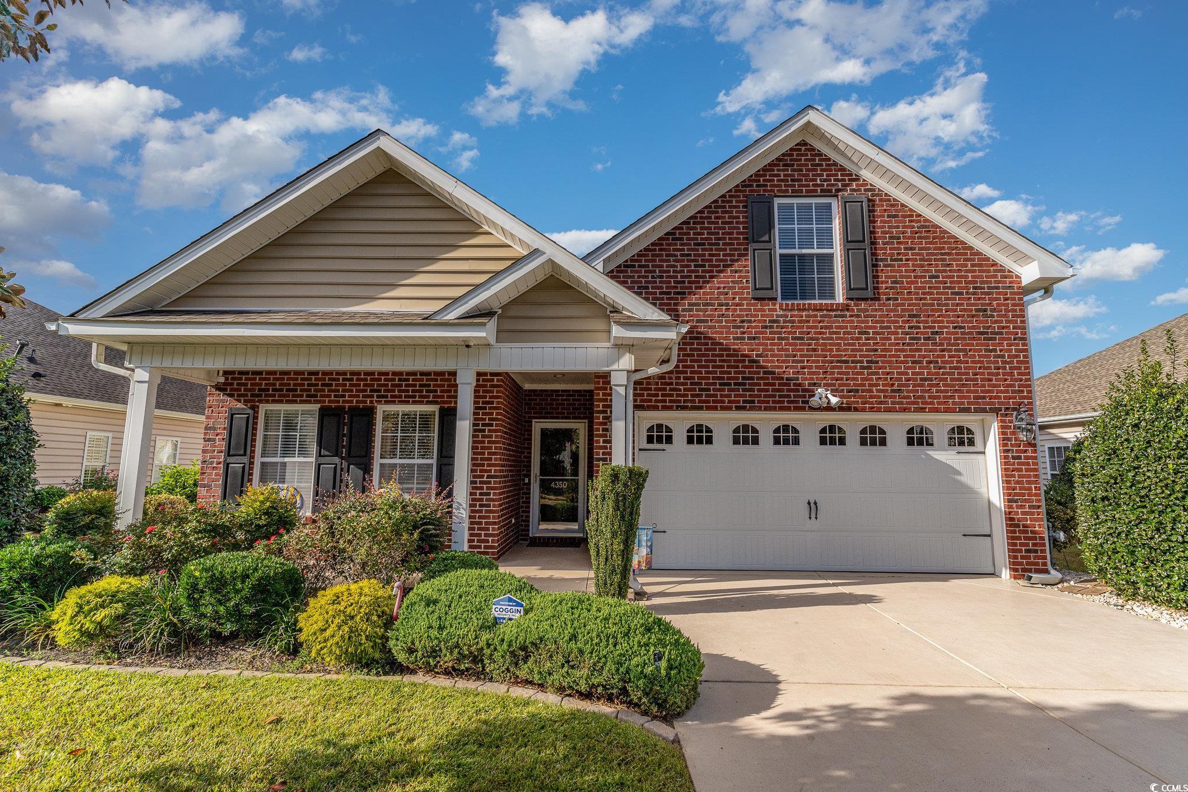
 Provided courtesy of © Copyright 2024 Coastal Carolinas Multiple Listing Service, Inc.®. Information Deemed Reliable but Not Guaranteed. © Copyright 2024 Coastal Carolinas Multiple Listing Service, Inc.® MLS. All rights reserved. Information is provided exclusively for consumers’ personal, non-commercial use,
that it may not be used for any purpose other than to identify prospective properties consumers may be interested in purchasing.
Images related to data from the MLS is the sole property of the MLS and not the responsibility of the owner of this website.
Provided courtesy of © Copyright 2024 Coastal Carolinas Multiple Listing Service, Inc.®. Information Deemed Reliable but Not Guaranteed. © Copyright 2024 Coastal Carolinas Multiple Listing Service, Inc.® MLS. All rights reserved. Information is provided exclusively for consumers’ personal, non-commercial use,
that it may not be used for any purpose other than to identify prospective properties consumers may be interested in purchasing.
Images related to data from the MLS is the sole property of the MLS and not the responsibility of the owner of this website.