Georgetown, SC 29440
- 3Beds
- 2Full Baths
- N/AHalf Baths
- 1,827SqFt
- 1982Year Built
- 0.53Acres
- MLS# 2425241
- Residential
- Detached
- Active Under Contract
- Approx Time on Market8 days
- AreaGeorgetown Area--Includes City of Georgetown
- CountyGeorgetown
- Subdivision Country Club Estates (G'town)
Overview
Great opportunity to own a house in the very sought-after neighborhood of Country Club Estates! Its quiet, well-established oak-lined streets welcome you to this traditional home. The home has a familiar floor plan with common rooms on one end of the house, 3 bedrooms & 2 baths off a hall on the other end of the house. The common rooms include a large living room/dining room combo on the front of the house with a large den/kitchen combo directly behind them on the back of the house. If you prefer a more open concept floor plan, you could easily adapt these common rooms into one. The den has a large gas fireplace & glass doors that open onto the patio area. The backyard has a large storage building already wired. A back-load 2-car garage is attached to the house. This neighborhood is convenient to everything! The hospital is 2 blocks away and numerous pharmacies, grocery stores, the post office, Walmart, elementary schools, middle schools, high schools, churches, and countless shops & restaurants are all within a 3-mile radius! Houses in this neighborhood don't come up for sale very often & when they do, they sell fast! Make an appointment to see this one ASAP!
Agriculture / Farm
Grazing Permits Blm: ,No,
Horse: No
Grazing Permits Forest Service: ,No,
Grazing Permits Private: ,No,
Irrigation Water Rights: ,No,
Farm Credit Service Incl: ,No,
Crops Included: ,No,
Association Fees / Info
Hoa Frequency: Monthly
Hoa: No
Community Features: Clubhouse, GolfCartsOk, RecreationArea, LongTermRentalAllowed
Assoc Amenities: Clubhouse, OwnerAllowedGolfCart, OwnerAllowedMotorcycle, PetRestrictions
Bathroom Info
Total Baths: 2.00
Fullbaths: 2
Room Level
Bedroom1: First
Bedroom2: First
PrimaryBedroom: First
Room Features
DiningRoom: LivingDiningRoom
FamilyRoom: CeilingFans, Fireplace
Kitchen: CeilingFans, Pantry, SolidSurfaceCounters
Other: BedroomOnMainLevel, EntranceFoyer
PrimaryBathroom: TubShower, Vanity
PrimaryBedroom: CeilingFans, MainLevelMaster
Bedroom Info
Beds: 3
Building Info
New Construction: No
Levels: One
Year Built: 1982
Mobile Home Remains: ,No,
Zoning: Res
Style: Traditional
Construction Materials: BrickVeneer
Buyer Compensation
Exterior Features
Spa: No
Patio and Porch Features: FrontPorch, Patio
Foundation: Slab
Exterior Features: Fence, HandicapAccessible, Patio, Storage
Financial
Lease Renewal Option: ,No,
Garage / Parking
Parking Capacity: 4
Garage: Yes
Carport: No
Parking Type: Attached, TwoCarGarage, Boat, Garage, GarageDoorOpener, RvAccessParking
Open Parking: No
Attached Garage: Yes
Garage Spaces: 2
Green / Env Info
Interior Features
Floor Cover: Carpet, LuxuryVinyl, LuxuryVinylPlank, Tile
Fireplace: Yes
Furnished: Unfurnished
Interior Features: Fireplace, HandicapAccess, WindowTreatments, BedroomOnMainLevel, EntranceFoyer, SolidSurfaceCounters
Appliances: Dishwasher, Disposal, Microwave, Range, Refrigerator, Dryer, Washer
Lot Info
Lease Considered: ,No,
Lease Assignable: ,No,
Acres: 0.53
Land Lease: No
Lot Description: CityLot, IrregularLot
Misc
Pool Private: No
Pets Allowed: OwnerOnly, Yes
Offer Compensation
Other School Info
Property Info
County: Georgetown
View: No
Senior Community: No
Stipulation of Sale: None
Habitable Residence: ,No,
Property Sub Type Additional: Detached
Property Attached: No
Security Features: SmokeDetectors
Disclosures: SellerDisclosure
Rent Control: No
Construction: Resale
Room Info
Basement: ,No,
Sold Info
Sqft Info
Building Sqft: 2895
Living Area Source: Assessor
Sqft: 1827
Tax Info
Unit Info
Utilities / Hvac
Heating: Central, Electric, Gas
Cooling: CentralAir
Electric On Property: No
Cooling: Yes
Utilities Available: CableAvailable, ElectricityAvailable, NaturalGasAvailable, PhoneAvailable, SewerAvailable, WaterAvailable
Heating: Yes
Water Source: Public
Waterfront / Water
Waterfront: No
Schools
Elem: Kensington Elementary School
Middle: Georgetown Middle School
High: Georgetown High School
Directions
Turn onto Lucas St from Black River Rd. House is 5th house on the right.Courtesy of Re/max Executive - Cell: 843-240-4478

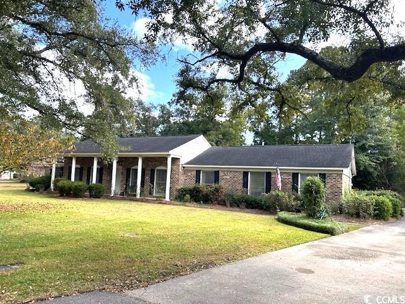
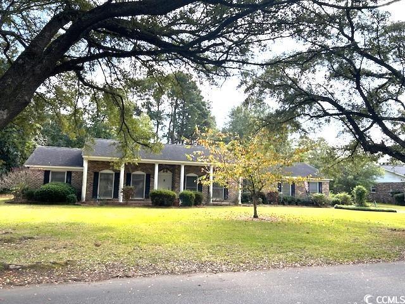
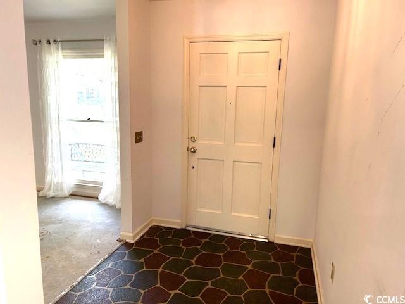
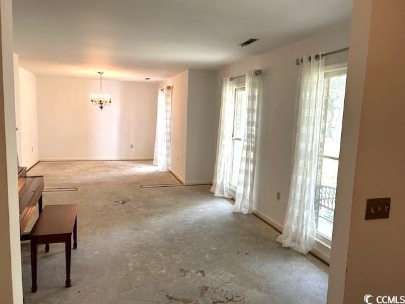
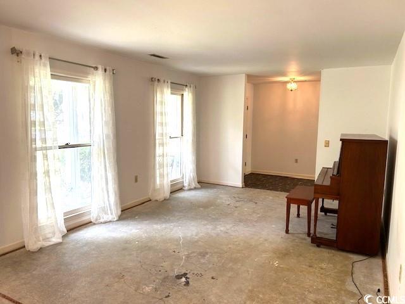
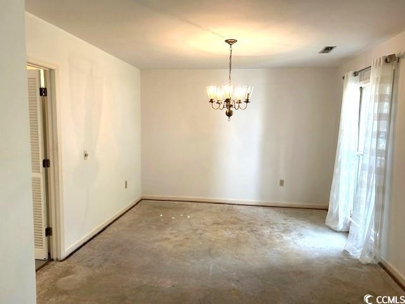
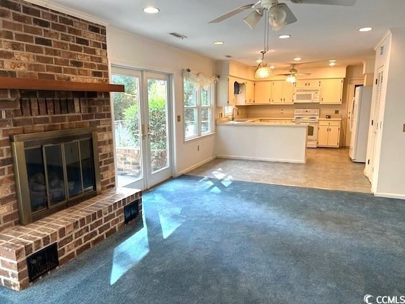
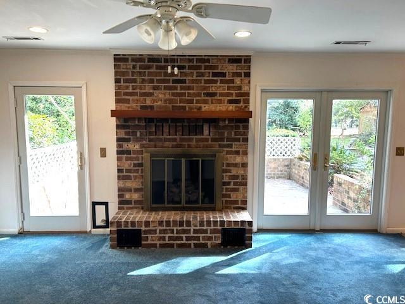
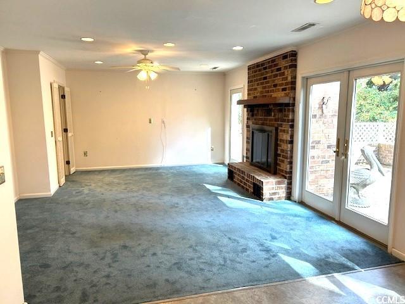
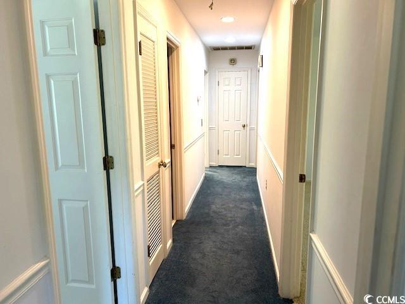
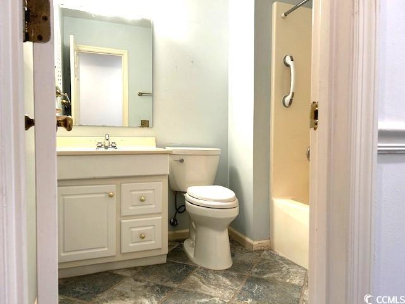
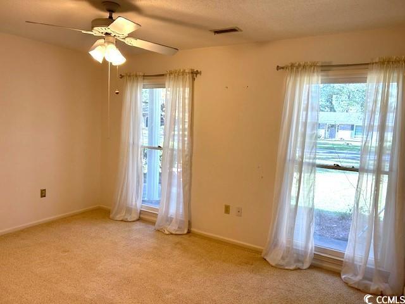
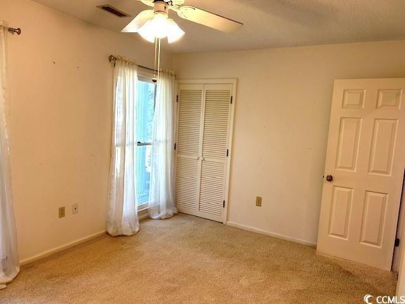
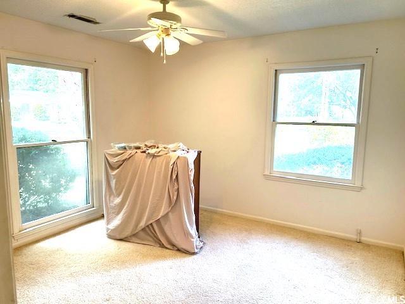
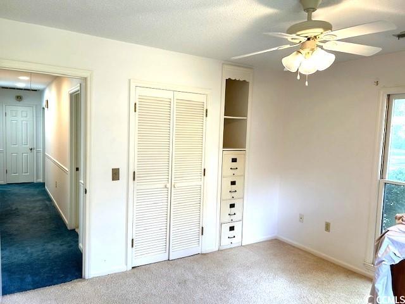
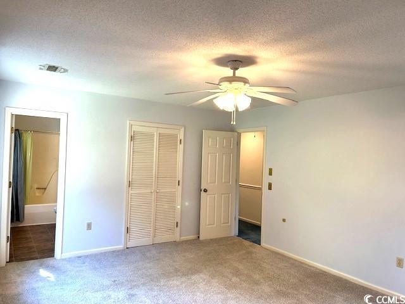
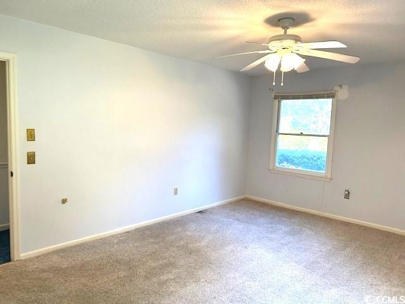
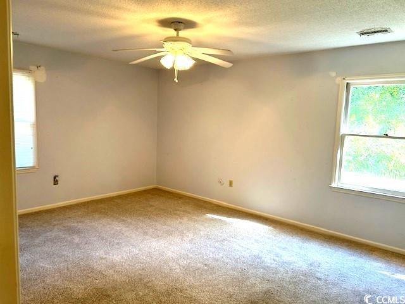
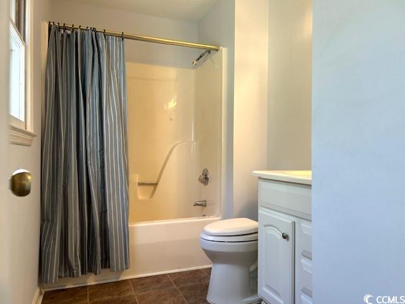
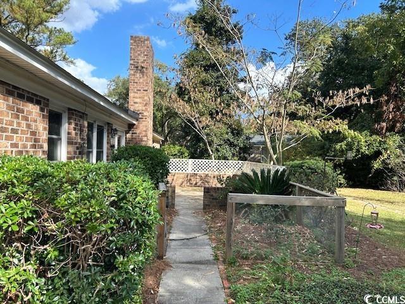
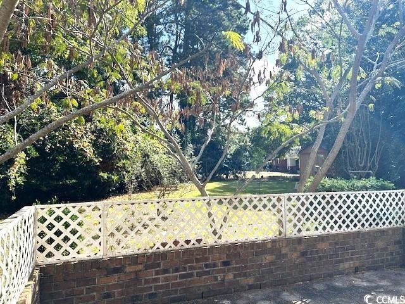
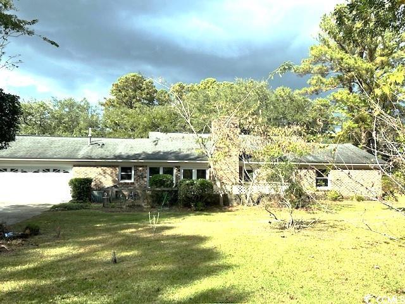
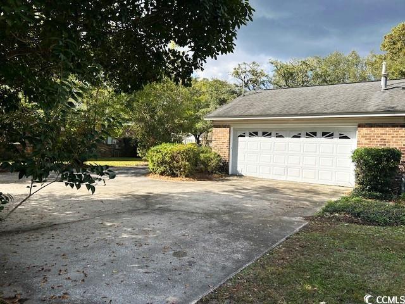
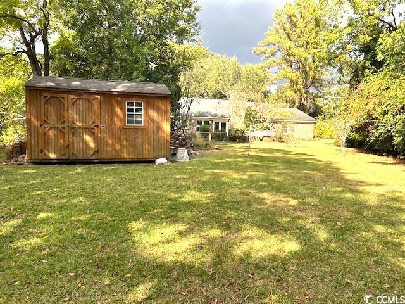
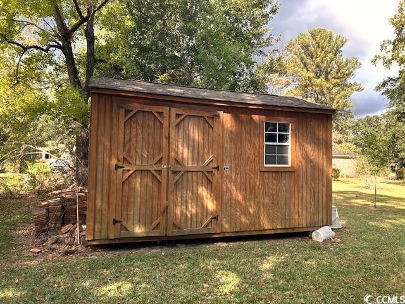
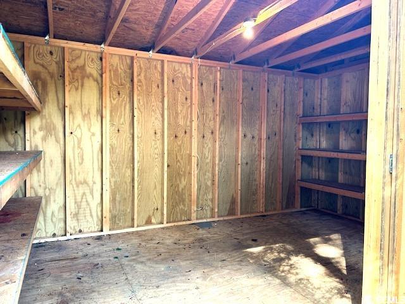
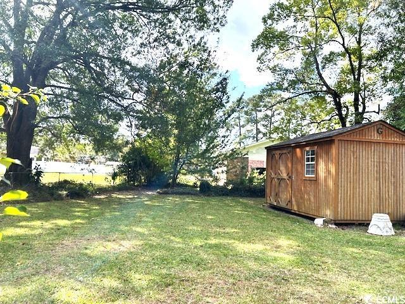
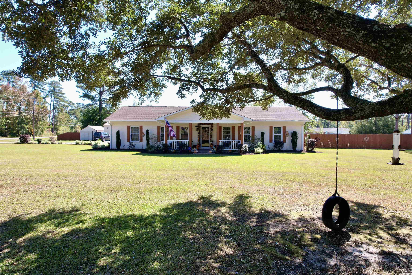
 MLS# 2424754
MLS# 2424754 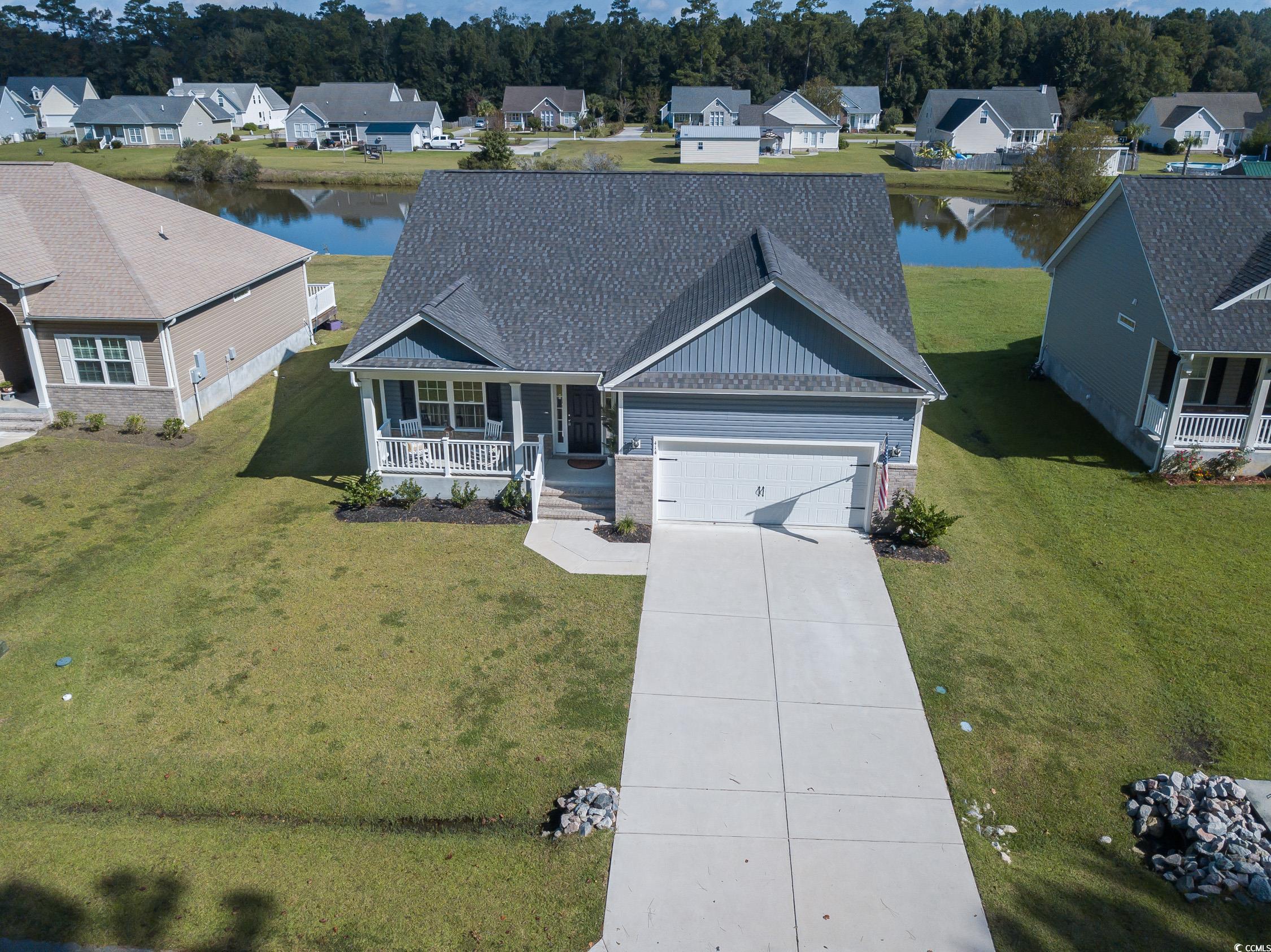
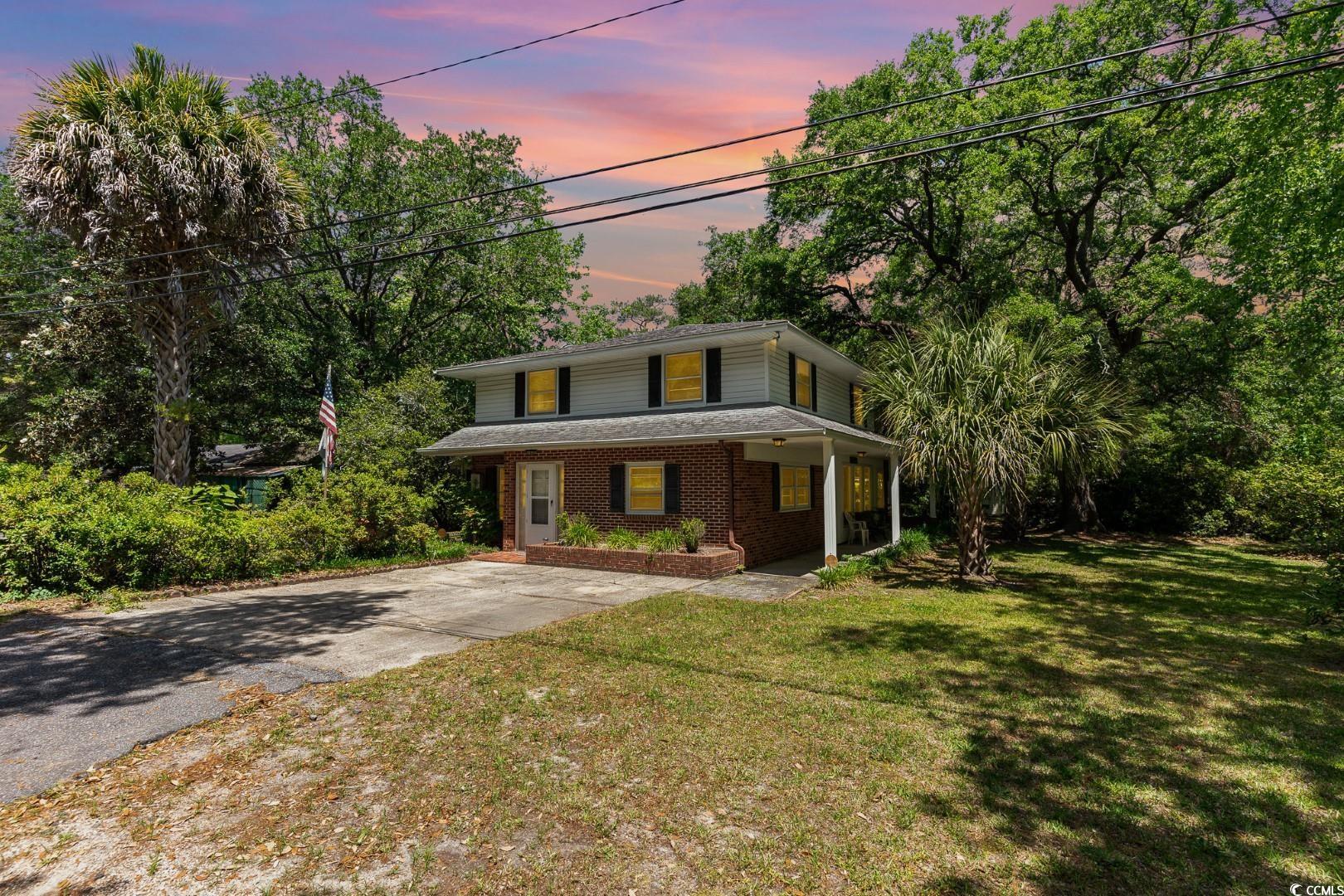
 Provided courtesy of © Copyright 2024 Coastal Carolinas Multiple Listing Service, Inc.®. Information Deemed Reliable but Not Guaranteed. © Copyright 2024 Coastal Carolinas Multiple Listing Service, Inc.® MLS. All rights reserved. Information is provided exclusively for consumers’ personal, non-commercial use,
that it may not be used for any purpose other than to identify prospective properties consumers may be interested in purchasing.
Images related to data from the MLS is the sole property of the MLS and not the responsibility of the owner of this website.
Provided courtesy of © Copyright 2024 Coastal Carolinas Multiple Listing Service, Inc.®. Information Deemed Reliable but Not Guaranteed. © Copyright 2024 Coastal Carolinas Multiple Listing Service, Inc.® MLS. All rights reserved. Information is provided exclusively for consumers’ personal, non-commercial use,
that it may not be used for any purpose other than to identify prospective properties consumers may be interested in purchasing.
Images related to data from the MLS is the sole property of the MLS and not the responsibility of the owner of this website.