Murrells Inlet, SC 29576
- 3Beds
- 2Full Baths
- N/AHalf Baths
- 1,818SqFt
- 2020Year Built
- 101Unit #
- MLS# 2425096
- Residential
- Condominium
- Active
- Approx Time on Market5 days
- AreaMyrtle Beach Area--South of 544 & West of 17 Bypass M.i. Horry County
- CountyHorry
- Subdivision Cypress Grove at Marcliff West
Overview
This beautiful 3 bed 2 bath paired ranch located in the Cypress Grove section of the prestigious Prince Creek Blackmoor community is the epitome of carefree living. Impeccably maintained by the owner, this spacious single level unit has been updated with Bali custom motorized blinds in the all season sunroom, cellular blinds in the master bedroom, up/down cellular blinds in the den, and integrated blinds on windows from the living room to the sunroom. Additional features include a gas tankless water heater, custom tile surrounds, framed mirrors in both baths, ceiling fans, LVP flooring throughout (no carpet!) and a two-car garage. Fantastic floor plan offers privacy and boasts a den/office off the foyer, an expansive kitchen with granite counters, stainless appliances, gas range, abundant cabinet space, skylight, and a breakfast bar adjacent to the dining area to make entertaining a breeze. The dining area and living room are enhanced with wainscoting and crown molding while soaring cathedral ceilings give the whole space a light and airy feel. The Carolina room off the living area features skylights that infuse the room with wonderful natural light where you can relax and enjoy the peacefully serene vista of trees & nature. Truly like your own private sanctuary! Attached is a private patio with a gas hookup for outdoor entertaining. The luxurious master suite offers tray ceilings, another lovely view of nature, large walk in closet, a gorgeous bath with double sink vanity, walk in custom tiled shower & double linen storage closet. Two additional nice sized bedrooms with ample closet space share the second full bath with vanity, soaking tub/shower & custom tile surround. A separate spacious laundry room with cabinets & double door closet is conveniently located off the hallway & offers garage access. There is also an expansive front porch with room for everyone to gather. Included amenities at Cypress Grove feature a community pool, clubhouse and picnic/grilling areas. HOA fee covers cable TV/internet, water/sewer service, building insurance, pest control, exterior maintenance, and landscape/ irrigation. Minutes from shopping, fabulous dining options at Murrells Inlet Marsh Walk, Brookgreen Gardens, golf courses, including Blackmoor & TPC Golf Clubs, fishing piers, several nearby beaches, Huntington State Park and many more attractions and entertainment the Grand Strand has to offer. Whether you are searching for your forever home or your dream beach retreat, don't miss this opportunity! Make an appointment to view this lovely, must see home today!
Agriculture / Farm
Grazing Permits Blm: ,No,
Horse: No
Grazing Permits Forest Service: ,No,
Grazing Permits Private: ,No,
Irrigation Water Rights: ,No,
Farm Credit Service Incl: ,No,
Crops Included: ,No,
Association Fees / Info
Hoa Frequency: Monthly
Hoa Fees: 445
Hoa: 1
Hoa Includes: AssociationManagement, CommonAreas, CableTv, Insurance, Internet, LegalAccounting, MaintenanceGrounds, PestControl, Pools, RecreationFacilities, Sewer, Trash, Water
Community Features: Clubhouse, RecreationArea, LongTermRentalAllowed, Pool
Assoc Amenities: Clubhouse, OwnerAllowedMotorcycle, PetRestrictions, PetsAllowed
Bathroom Info
Total Baths: 2.00
Fullbaths: 2
Room Dimensions
Bedroom1: 11'8x11'8
Bedroom2: 10'4x12'6
DiningRoom: 13'6x10'5
Kitchen: 14'2x14'5
LivingRoom: 13'6x16'1
PrimaryBedroom: 12'9x16'3
Room Level
Bedroom1: First
Bedroom2: First
PrimaryBedroom: First
Room Features
DiningRoom: VaultedCeilings
Kitchen: BreakfastBar, Pantry, StainlessSteelAppliances, SolidSurfaceCounters
LivingRoom: CeilingFans, VaultedCeilings
Other: BedroomOnMainLevel, EntranceFoyer, Library
PrimaryBathroom: DualSinks, SeparateShower, Vanity
PrimaryBedroom: TrayCeilings, CeilingFans, MainLevelMaster, WalkInClosets
Bedroom Info
Beds: 3
Building Info
New Construction: No
Levels: One
Year Built: 2020
Structure Type: Townhouse
Mobile Home Remains: ,No,
Zoning: MF
Construction Materials: VinylSiding
Entry Level: 1
Buyer Compensation
Exterior Features
Spa: No
Patio and Porch Features: RearPorch, FrontPorch, Patio
Pool Features: Community, OutdoorPool
Foundation: Slab
Exterior Features: Porch, Patio
Financial
Lease Renewal Option: ,No,
Garage / Parking
Garage: Yes
Carport: No
Parking Type: TwoCarGarage, Private, GarageDoorOpener
Open Parking: No
Attached Garage: No
Garage Spaces: 2
Green / Env Info
Green Energy Efficient: Doors, Windows
Interior Features
Floor Cover: Tile, Vinyl
Door Features: InsulatedDoors
Fireplace: No
Laundry Features: WasherHookup
Furnished: Unfurnished
Interior Features: WindowTreatments, BreakfastBar, BedroomOnMainLevel, EntranceFoyer, StainlessSteelAppliances, SolidSurfaceCounters
Appliances: Dishwasher, Disposal, Microwave, Oven, Range, Refrigerator, Dryer, Washer
Lot Info
Lease Considered: ,No,
Lease Assignable: ,No,
Acres: 0.00
Land Lease: No
Lot Description: FloodZone, OutsideCityLimits
Misc
Pool Private: No
Pets Allowed: OwnerOnly, Yes
Offer Compensation
Other School Info
Property Info
County: Horry
View: Yes
Senior Community: No
Stipulation of Sale: None
Habitable Residence: ,No,
View: MarshView
Property Sub Type Additional: Condominium,Townhouse
Property Attached: No
Security Features: SmokeDetectors
Disclosures: CovenantsRestrictionsDisclosure,SellerDisclosure
Rent Control: No
Construction: Resale
Room Info
Basement: ,No,
Sold Info
Sqft Info
Building Sqft: 2476
Living Area Source: PublicRecords
Sqft: 1818
Tax Info
Unit Info
Unit: 101
Utilities / Hvac
Heating: Central, Electric
Cooling: CentralAir
Electric On Property: No
Cooling: Yes
Utilities Available: CableAvailable, ElectricityAvailable, NaturalGasAvailable, PhoneAvailable, SewerAvailable, UndergroundUtilities, WaterAvailable
Heating: Yes
Water Source: Public
Waterfront / Water
Waterfront: No
Schools
Elem: Saint James Elementary School
Middle: Saint James Middle School
High: Saint James High School
Courtesy of Century 21 The Harrelson Group




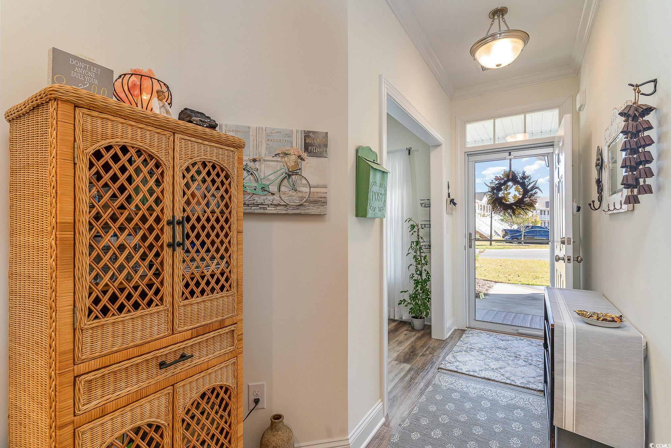


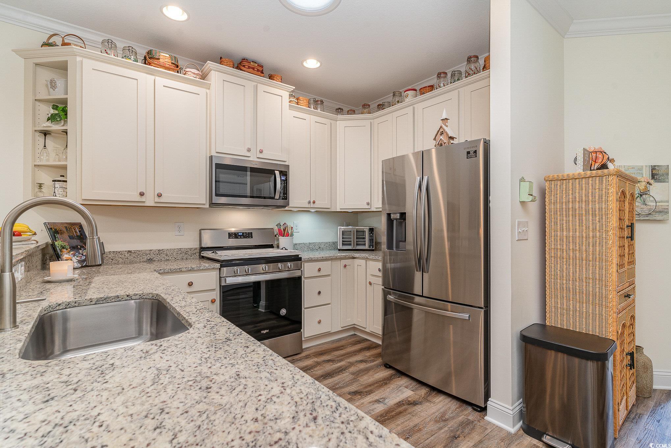


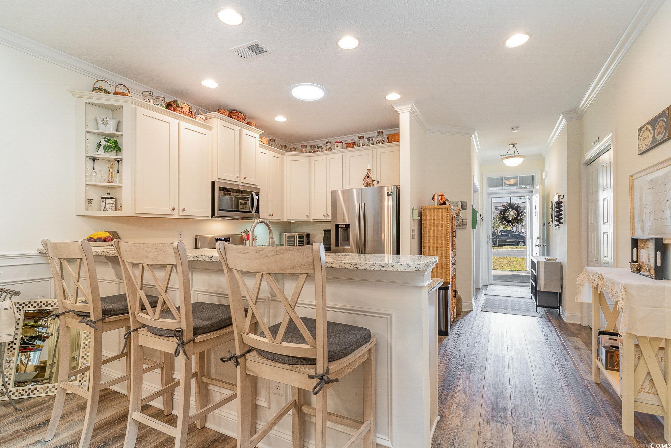



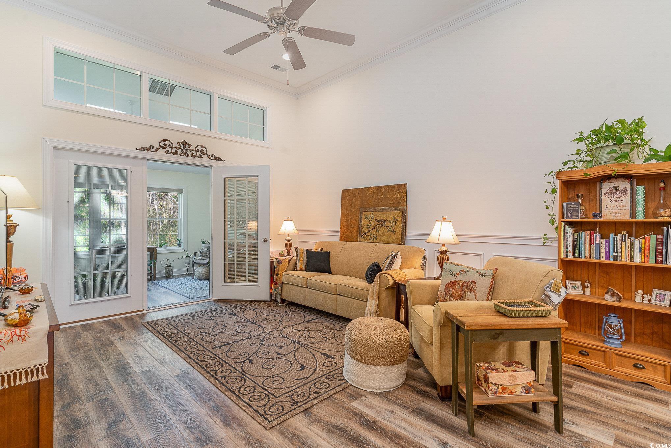





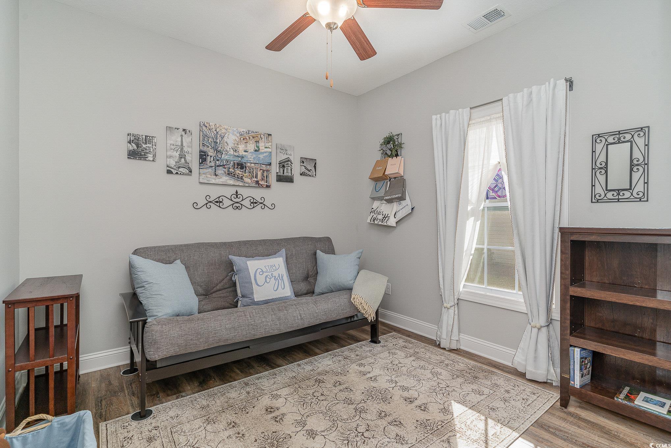
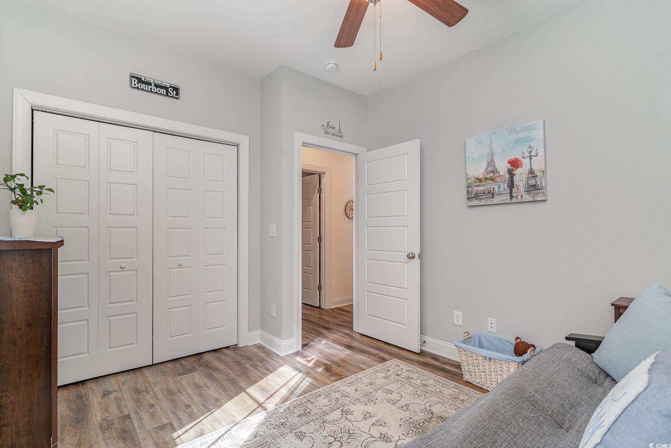
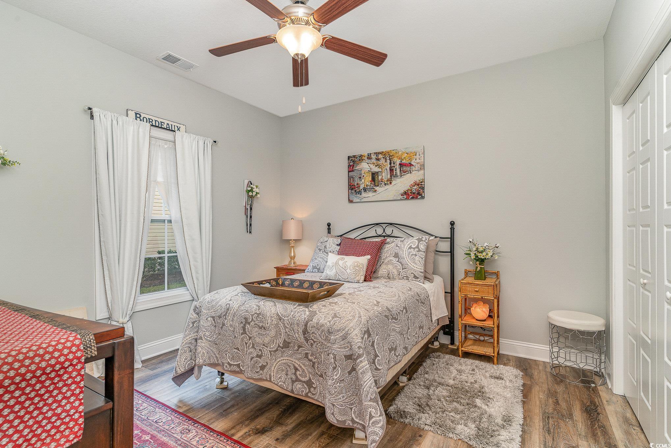






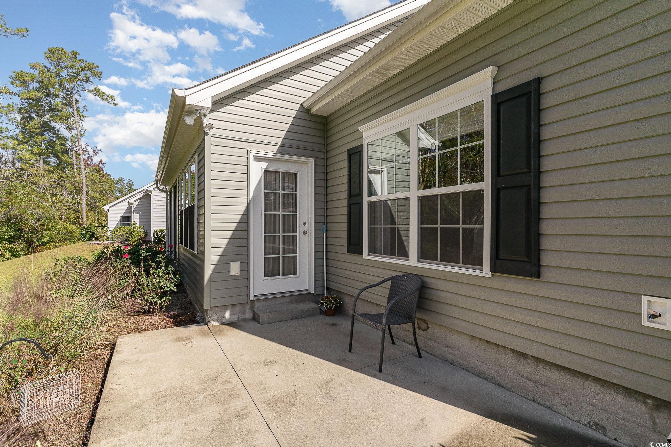

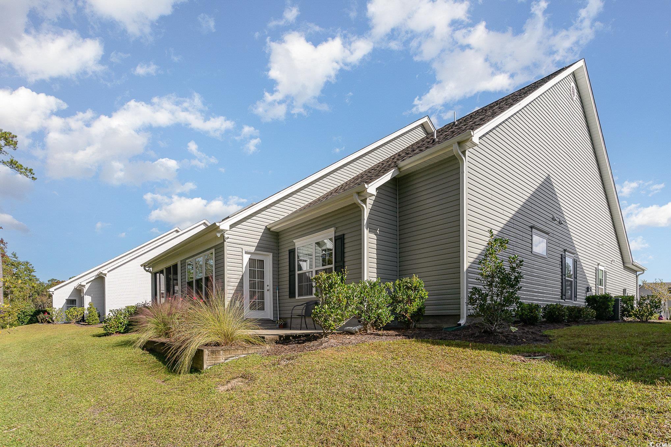
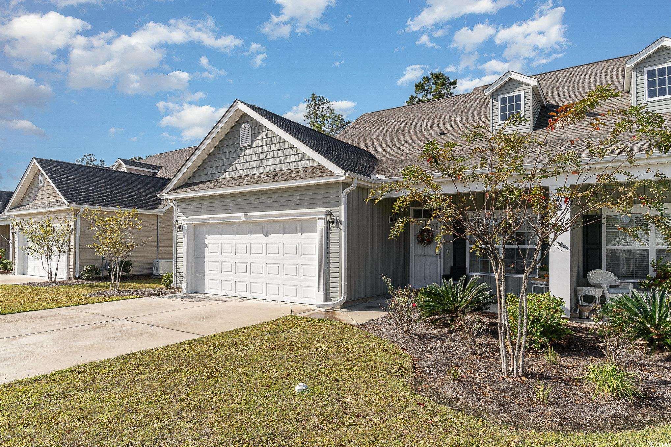


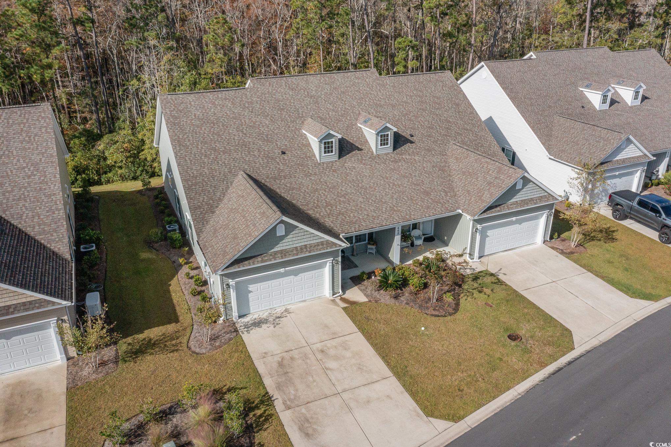

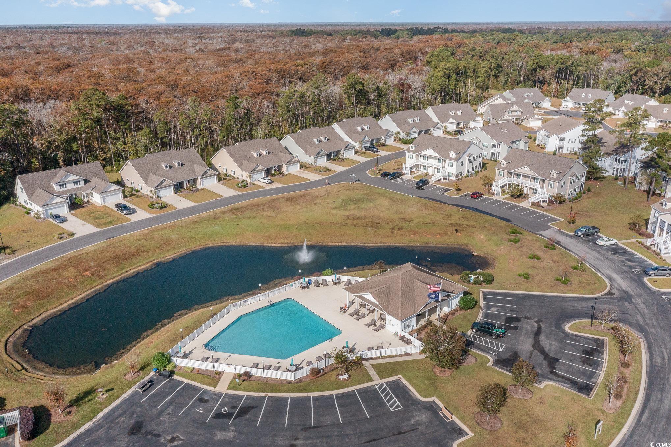




 MLS# 2424977
MLS# 2424977 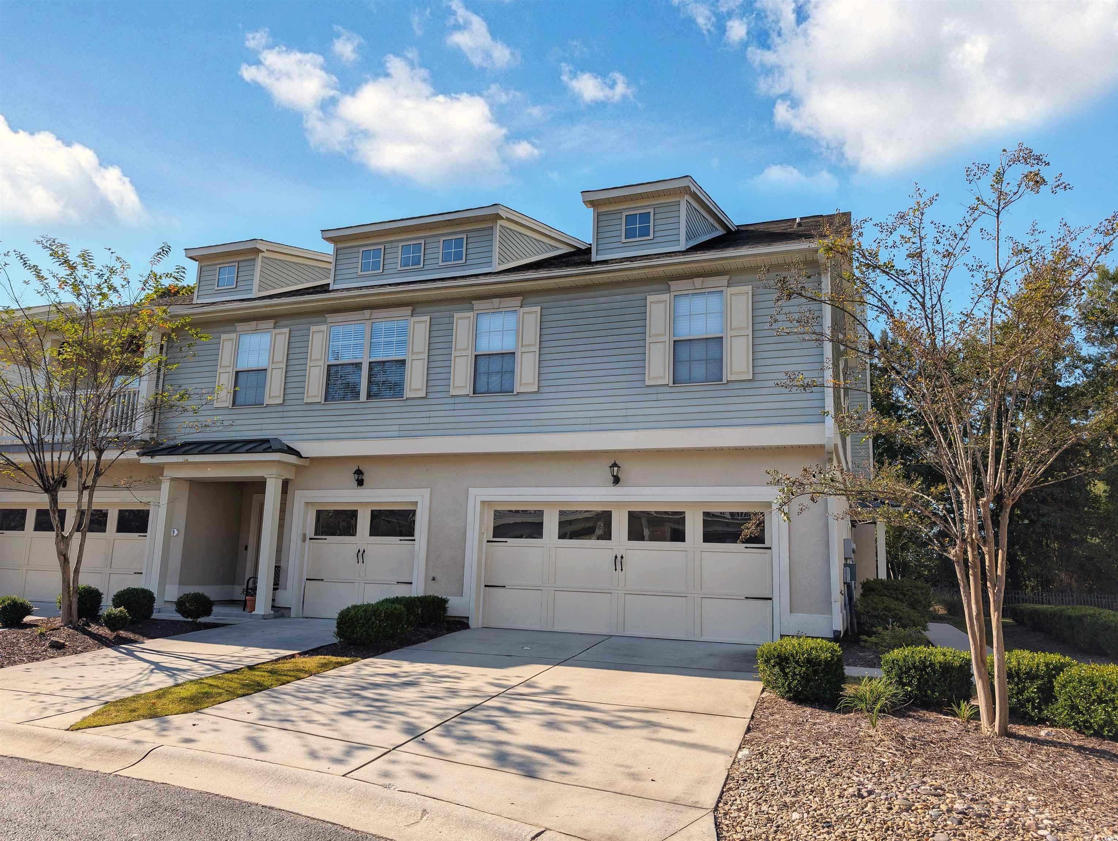
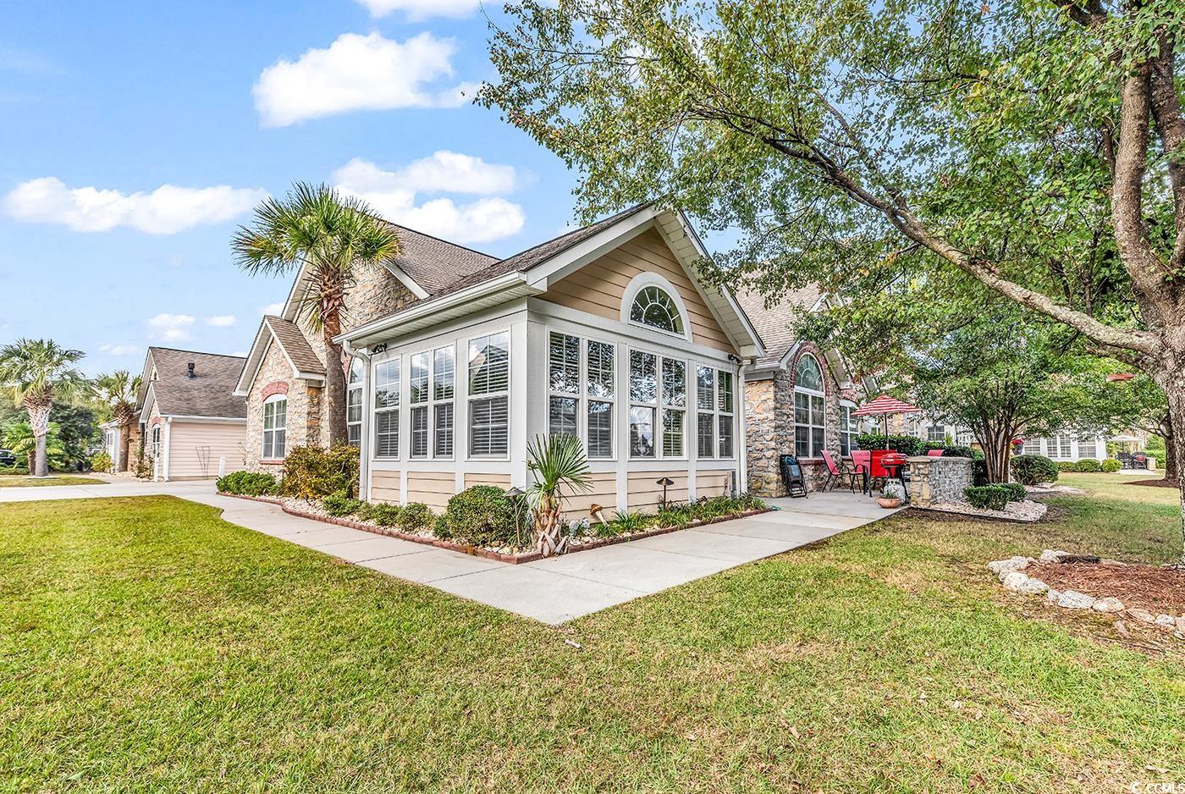
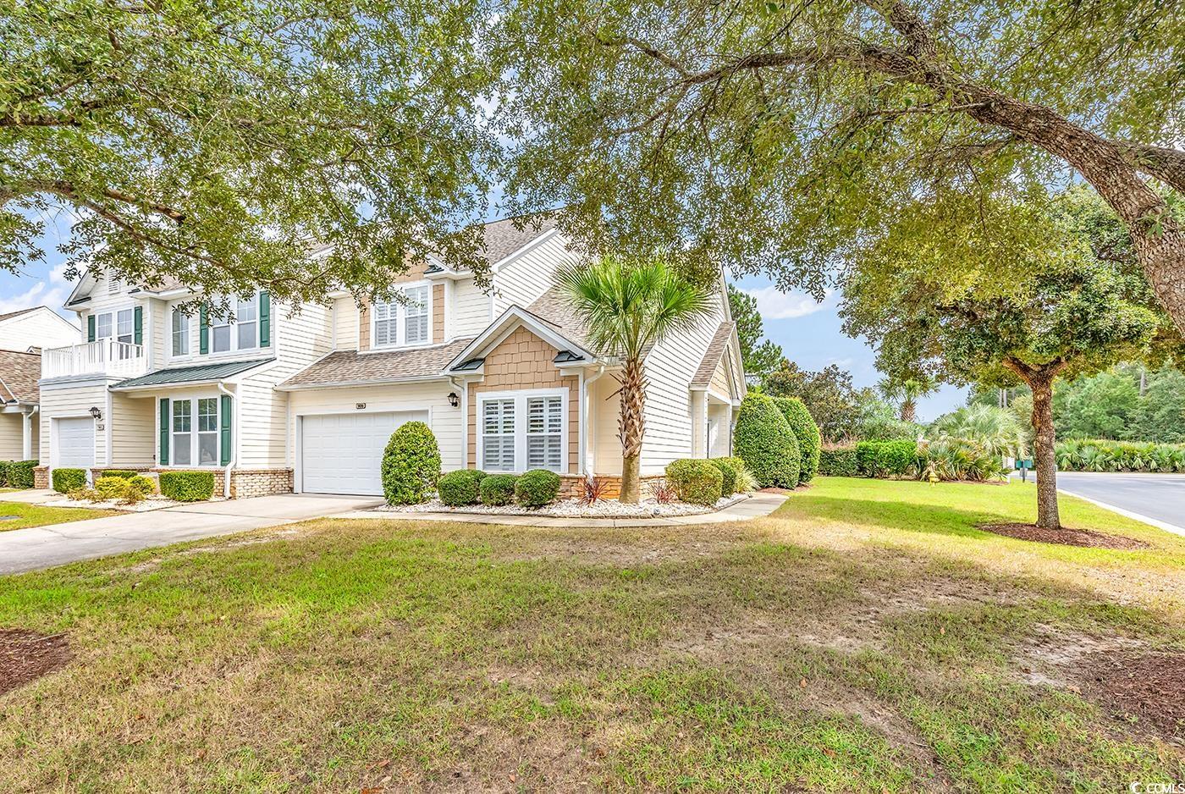
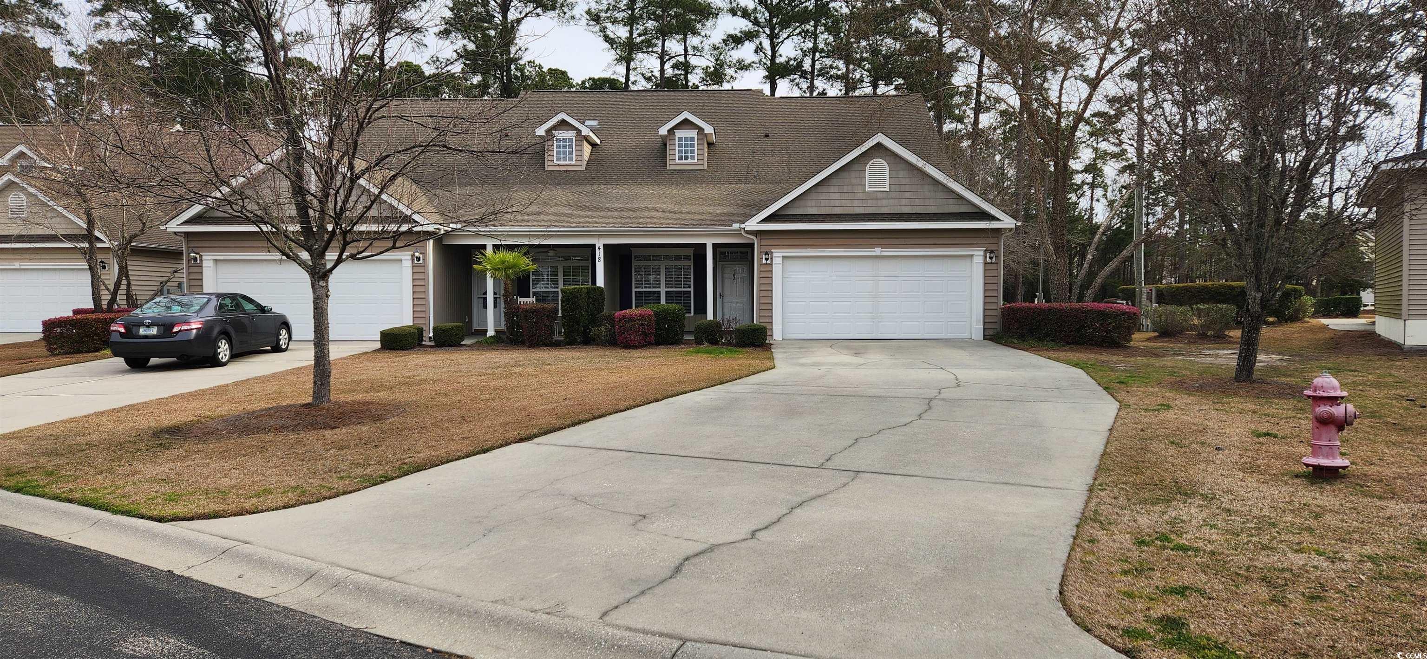
 Provided courtesy of © Copyright 2024 Coastal Carolinas Multiple Listing Service, Inc.®. Information Deemed Reliable but Not Guaranteed. © Copyright 2024 Coastal Carolinas Multiple Listing Service, Inc.® MLS. All rights reserved. Information is provided exclusively for consumers’ personal, non-commercial use,
that it may not be used for any purpose other than to identify prospective properties consumers may be interested in purchasing.
Images related to data from the MLS is the sole property of the MLS and not the responsibility of the owner of this website.
Provided courtesy of © Copyright 2024 Coastal Carolinas Multiple Listing Service, Inc.®. Information Deemed Reliable but Not Guaranteed. © Copyright 2024 Coastal Carolinas Multiple Listing Service, Inc.® MLS. All rights reserved. Information is provided exclusively for consumers’ personal, non-commercial use,
that it may not be used for any purpose other than to identify prospective properties consumers may be interested in purchasing.
Images related to data from the MLS is the sole property of the MLS and not the responsibility of the owner of this website.