Murrells Inlet, SC 29576
- 3Beds
- 3Full Baths
- 1Half Baths
- 2,380SqFt
- 2023Year Built
- 0.31Acres
- MLS# 2425037
- Residential
- Detached
- Active
- Approx Time on Market5 days
- AreaMyrtle Beach Area--South of 544 & West of 17 Bypass M.i. Horry County
- CountyHorry
- Subdivision Wren Bay
Overview
Your Dream Home Awaits! Step into elegance and comfort, where modern design meets functionality. This stunning home on a premium homesite features a spacious open floor plan,10-foot ceilings, crown molding, and beautiful EVP plank flooring that flows seamlessly throughout the main living areas adding character and sophistication. With three well-appointed bedrooms and a versatile bonus room, this home is perfect for both relaxation and entertaining. Imagine hosting gatherings in your inviting living space with tray ceiling, a four panel mega-slider door that opens to a large screened-in porch and oversized patio, where outdoor living comes to life. This expansive outdoor area is perfect for al fresco dining, morning coffee, or simply enjoying the picturesque views of the beautiful pond. Your culinary adventures await in the heart of the home, a chefs dream kitchen featuring granite counter tops a large island that provides ample prep space, complemented by a walk-in pantry for all your storage needs. Equipped with premium GE Caf appliances and a gas hook up available for the range, this kitchen is as functional as it is beautiful. Retreat to the generously sized primary suite, complete with luxurious finishes. An ensuite bath featuring double vanity with quartz counter tops and walk in tile shower designed for relaxation. Upstairs you will find a spacious flex room that can be used as a second living space, game room, office, or fourth bedroom, with the convenience of a full bath and plenty of storage space. The oversized garage not only accommodates your vehicles but also provides space for a golf cart, making it easy to navigate the beautiful community of Wren Bay. Here, youll enjoy pristine ponds, and lush green space, creating a serene environment. Unwind at the resort-style swimming pool, featuring a sundeck, bathhouse, and inviting outdoor gathering spaces, perfect for making memories with friends and family. Convenience is key, only minutes to breathtaking Garden city and Huntington Beach, 3 miles to the vibrant Marsh Walk, and just minutes from shopping. Make this stunning home yours today, where luxury, comfort, and outdoor living come together in perfect harmony!
Agriculture / Farm
Grazing Permits Blm: ,No,
Horse: No
Grazing Permits Forest Service: ,No,
Grazing Permits Private: ,No,
Irrigation Water Rights: ,No,
Farm Credit Service Incl: ,No,
Crops Included: ,No,
Association Fees / Info
Hoa Frequency: Monthly
Hoa Fees: 71
Hoa: 1
Hoa Includes: CommonAreas, Pools, Trash
Community Features: Pool
Bathroom Info
Total Baths: 4.00
Halfbaths: 1
Fullbaths: 3
Room Features
DiningRoom: KitchenDiningCombo
Kitchen: KitchenIsland, Pantry, SolidSurfaceCounters
LivingRoom: TrayCeilings, CeilingFans
Other: BedroomOnMainLevel, EntranceFoyer
PrimaryBathroom: DualSinks, SeparateShower
PrimaryBedroom: CeilingFans, MainLevelMaster, WalkInClosets
Bedroom Info
Beds: 3
Building Info
New Construction: No
Levels: OneAndOneHalf
Year Built: 2023
Mobile Home Remains: ,No,
Zoning: Res
Style: Traditional
Construction Materials: VinylSiding, WoodFrame
Builders Name: Toll Brothers
Builder Model: Magnolia
Buyer Compensation
Exterior Features
Spa: No
Patio and Porch Features: RearPorch, FrontPorch, Patio, Porch, Screened
Pool Features: Community, OutdoorPool
Foundation: Slab
Exterior Features: Porch, Patio
Financial
Lease Renewal Option: ,No,
Garage / Parking
Parking Capacity: 4
Garage: Yes
Carport: No
Parking Type: Attached, Garage, TwoCarGarage, GarageDoorOpener
Open Parking: No
Attached Garage: Yes
Garage Spaces: 2
Green / Env Info
Interior Features
Floor Cover: Carpet, Other, Tile
Fireplace: No
Laundry Features: WasherHookup
Furnished: Unfurnished
Interior Features: BedroomOnMainLevel, EntranceFoyer, KitchenIsland, SolidSurfaceCounters
Appliances: Dishwasher, Disposal, Microwave, Range, Refrigerator
Lot Info
Lease Considered: ,No,
Lease Assignable: ,No,
Acres: 0.31
Land Lease: No
Lot Description: LakeFront, PondOnLot
Misc
Pool Private: No
Offer Compensation
Other School Info
Property Info
County: Horry
View: No
Senior Community: No
Stipulation of Sale: None
Habitable Residence: ,No,
Property Sub Type Additional: Detached
Property Attached: No
Security Features: SmokeDetectors
Disclosures: CovenantsRestrictionsDisclosure
Rent Control: No
Construction: Resale
Room Info
Basement: ,No,
Sold Info
Sqft Info
Building Sqft: 3562
Living Area Source: Builder
Sqft: 2380
Tax Info
Unit Info
Utilities / Hvac
Heating: Central, ForcedAir, Gas
Cooling: CentralAir
Electric On Property: No
Cooling: Yes
Utilities Available: CableAvailable, ElectricityAvailable, NaturalGasAvailable, SewerAvailable, WaterAvailable
Heating: Yes
Water Source: Public
Waterfront / Water
Waterfront: Yes
Waterfront Features: Pond
Schools
Elem: Saint James Elementary School
Middle: Saint James Middle School
High: Saint James High School
Directions
US 707 to McDowell Shortcut Rd, Turn right on to Yellow Rail St into Wren Bay then take second left on to Bumble Circle. Home will be located on the right.Courtesy of The Saltwater Agency

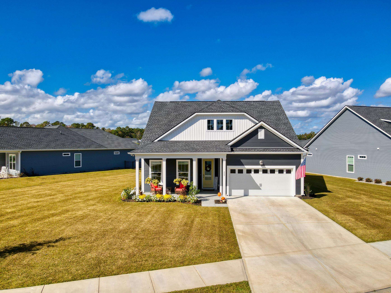
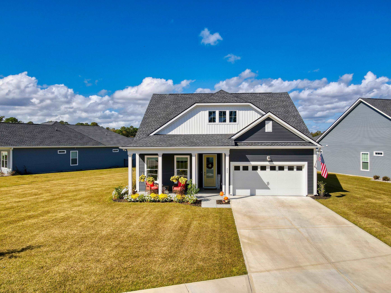
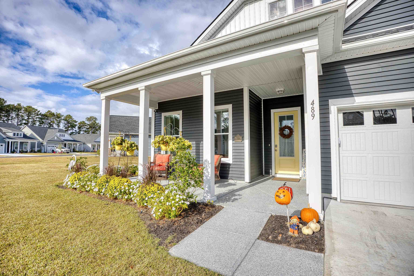
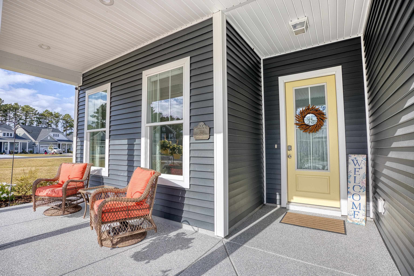
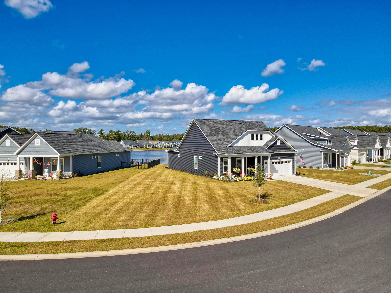
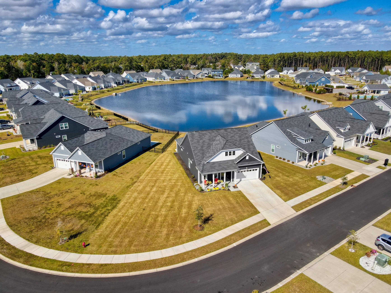
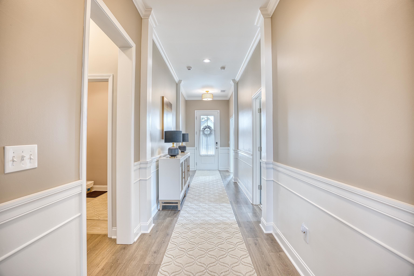
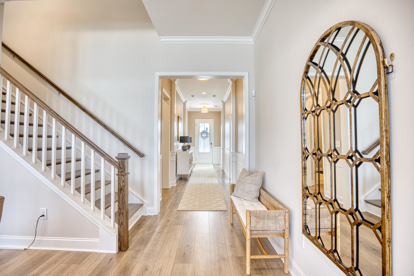

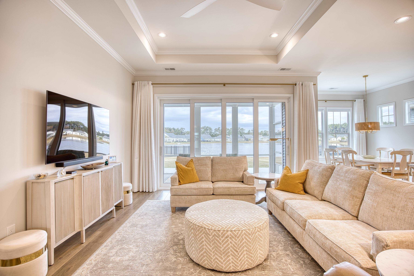

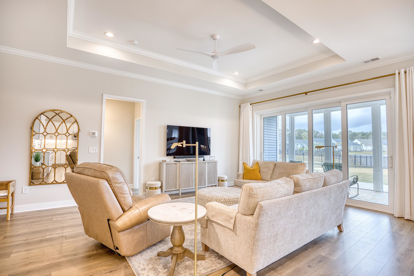

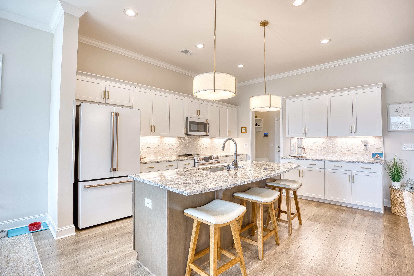
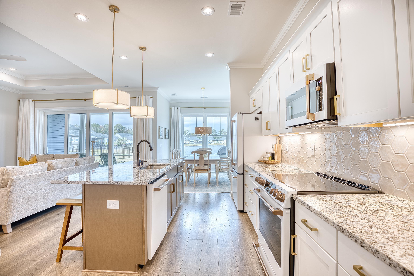

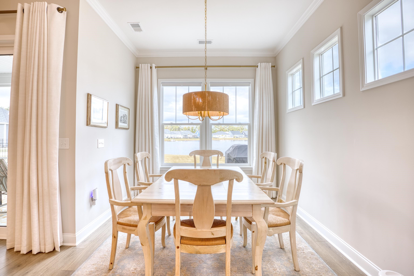
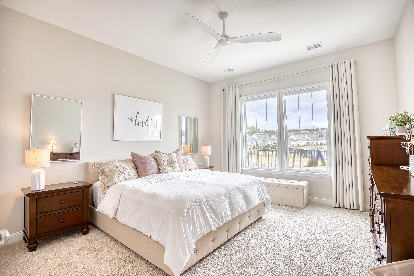


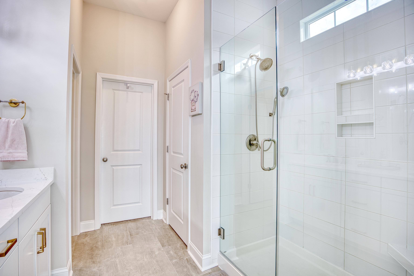
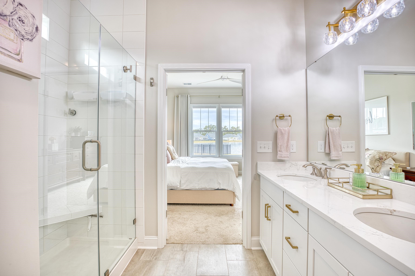

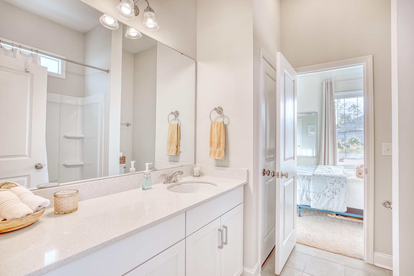
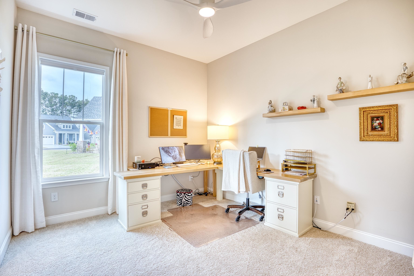
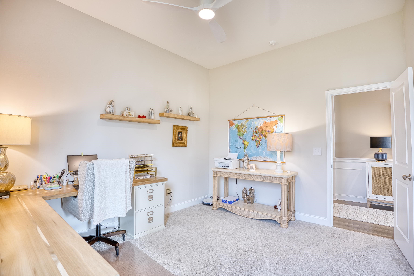
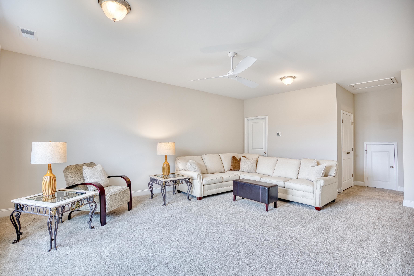

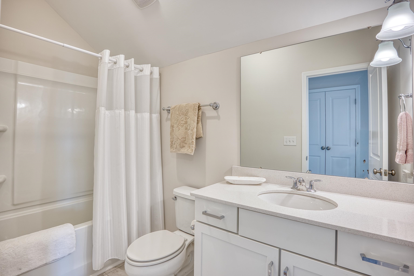


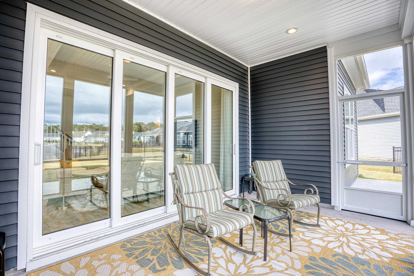
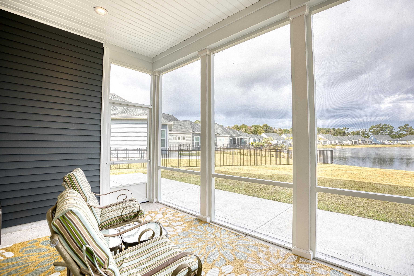

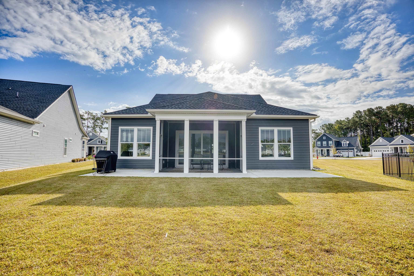
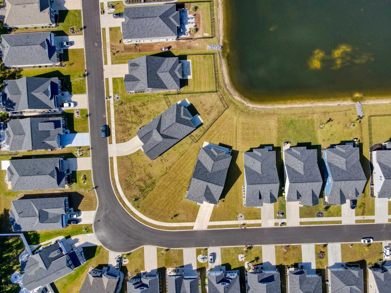
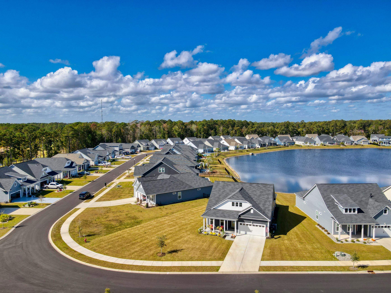
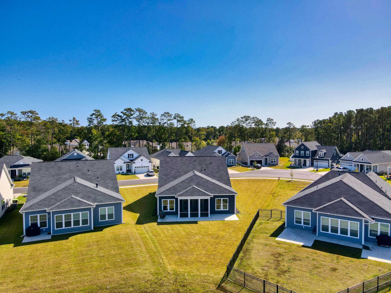
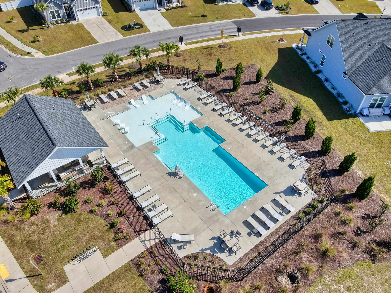
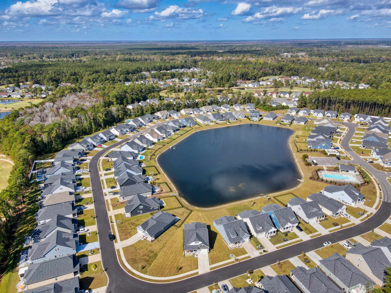
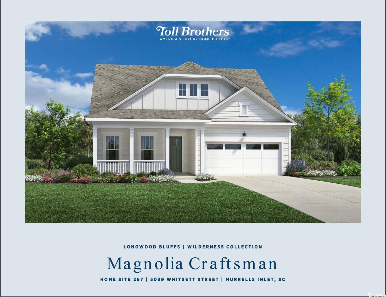
 MLS# 2422918
MLS# 2422918 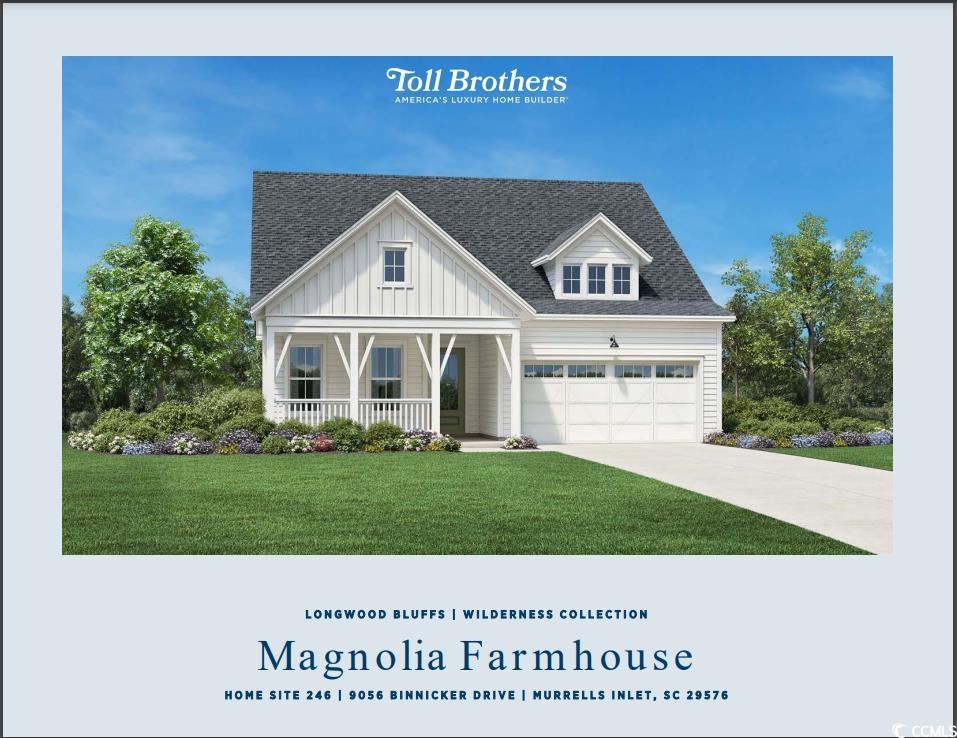
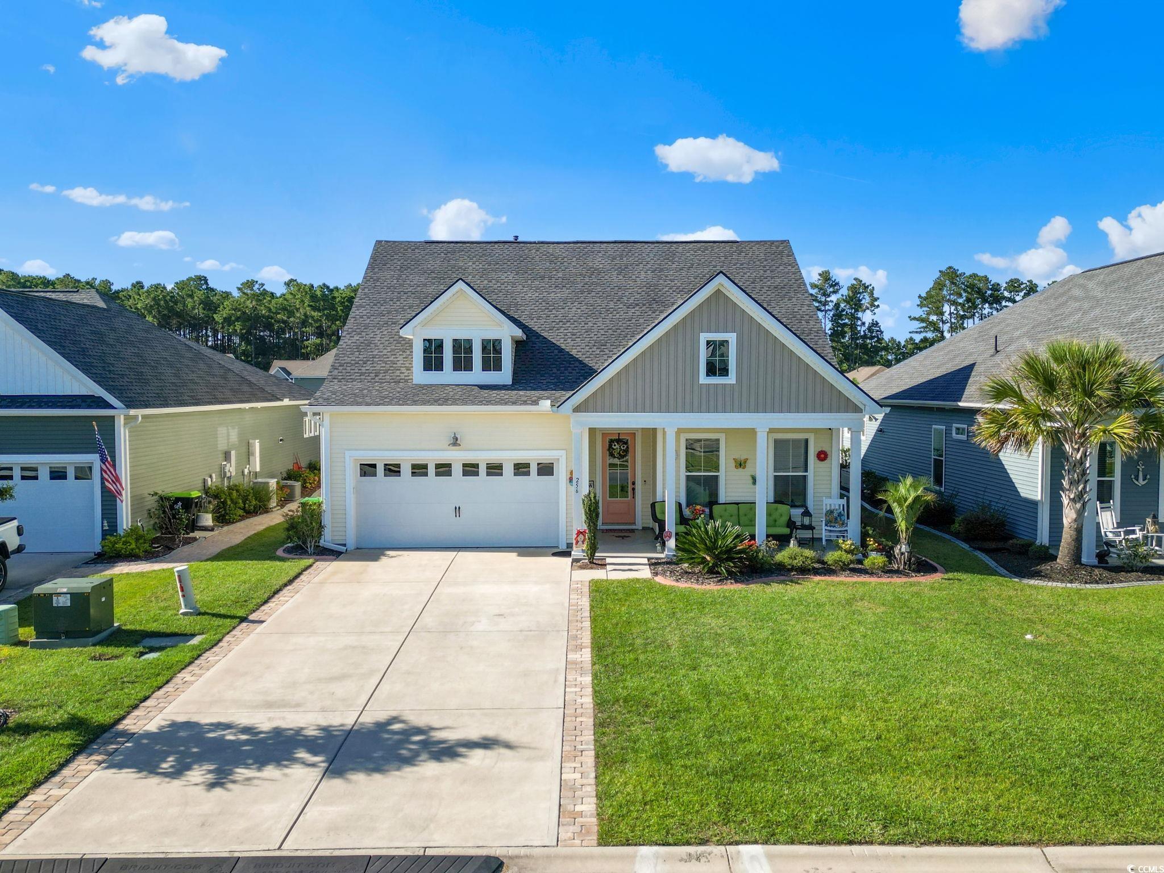
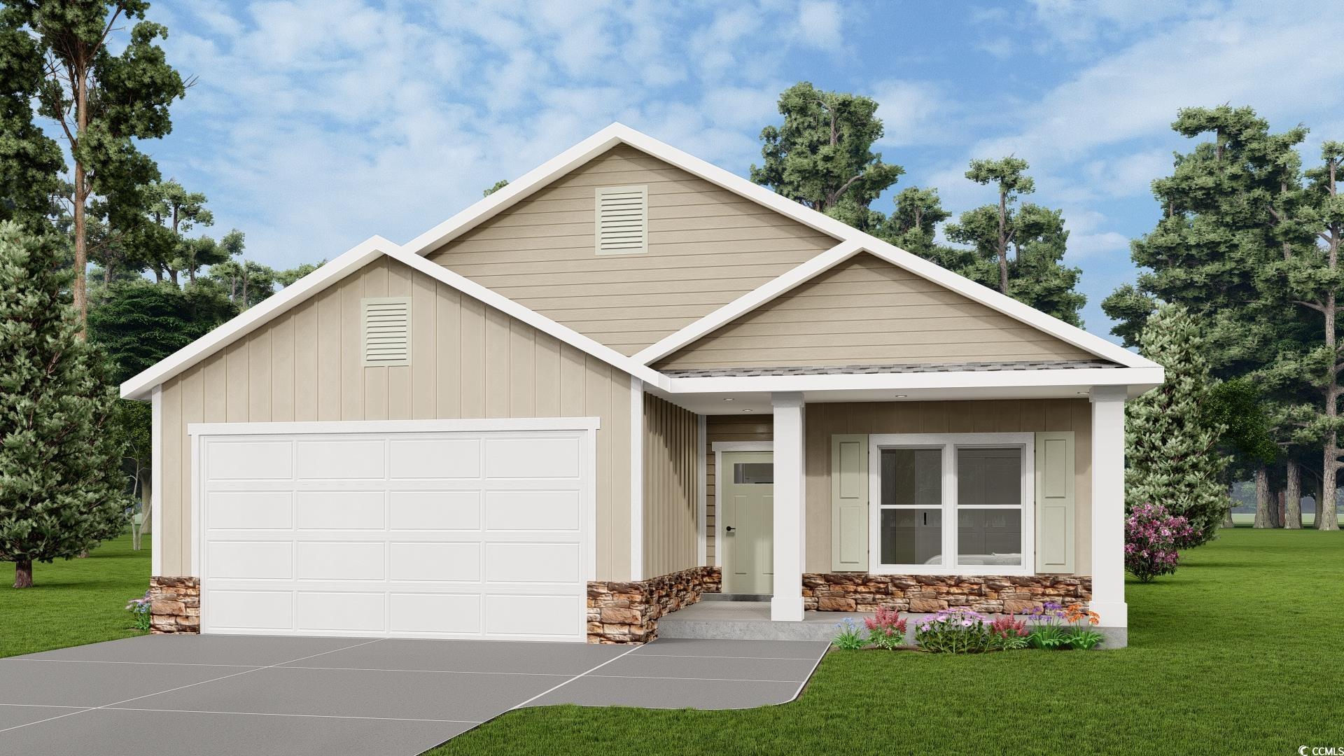
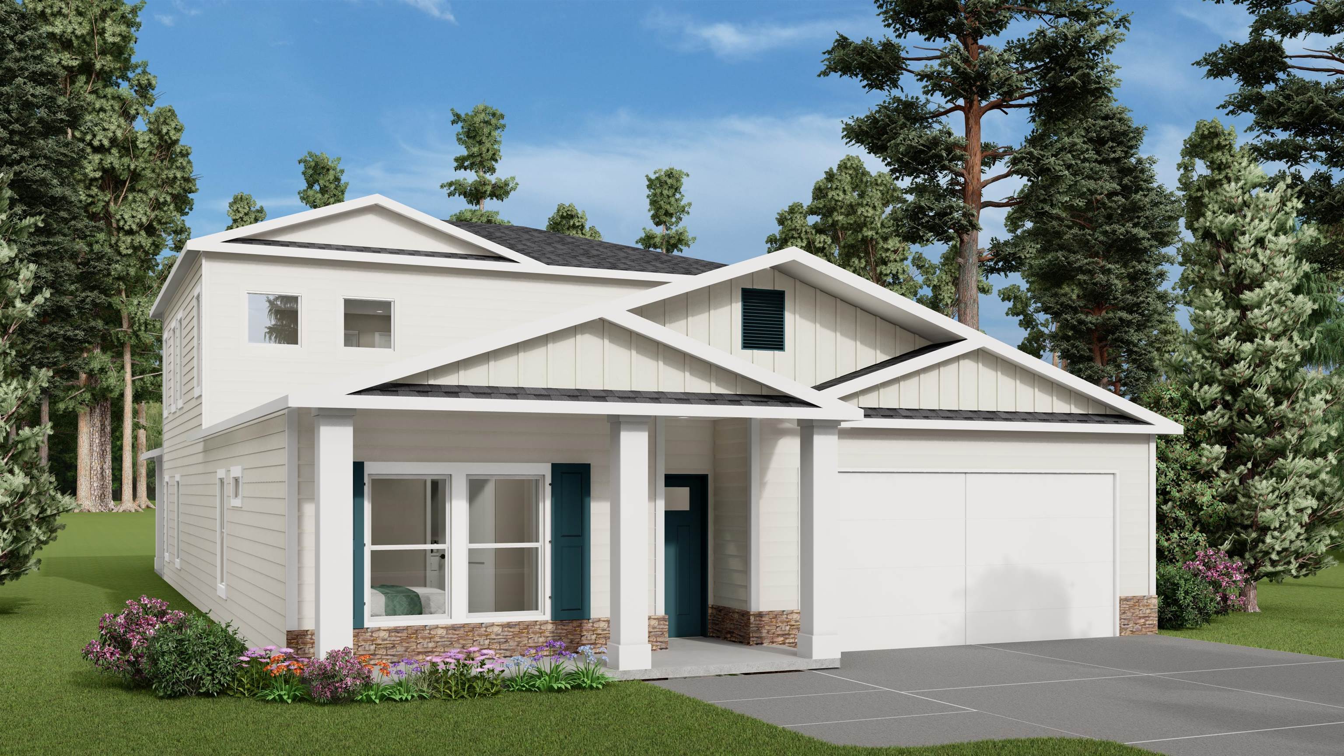
 Provided courtesy of © Copyright 2024 Coastal Carolinas Multiple Listing Service, Inc.®. Information Deemed Reliable but Not Guaranteed. © Copyright 2024 Coastal Carolinas Multiple Listing Service, Inc.® MLS. All rights reserved. Information is provided exclusively for consumers’ personal, non-commercial use,
that it may not be used for any purpose other than to identify prospective properties consumers may be interested in purchasing.
Images related to data from the MLS is the sole property of the MLS and not the responsibility of the owner of this website.
Provided courtesy of © Copyright 2024 Coastal Carolinas Multiple Listing Service, Inc.®. Information Deemed Reliable but Not Guaranteed. © Copyright 2024 Coastal Carolinas Multiple Listing Service, Inc.® MLS. All rights reserved. Information is provided exclusively for consumers’ personal, non-commercial use,
that it may not be used for any purpose other than to identify prospective properties consumers may be interested in purchasing.
Images related to data from the MLS is the sole property of the MLS and not the responsibility of the owner of this website.