Pawleys Island, SC 29585
- 3Beds
- 3Full Baths
- N/AHalf Baths
- 1,552SqFt
- 1994Year Built
- 403Unit #
- MLS# 2424190
- Residential
- Condominium
- Active
- Approx Time on Market8 days
- AreaPawleys Island Area-Litchfield Beaches
- CountyGeorgetown
- Subdivision Hamilton, the
Overview
Exquisite Oceanfront Condo in Premier Resort Community - Litchfield by the Sea Discover coastal luxury in this beautifully appointed and direct oceanfront condo located in the exclusive Hamilton Building in Somerset at Litchfield by the Sea. With 3 spacious bedrooms and 3 updated bathrooms, this residence offers panoramic ocean views from the covered sun porch, where you can relax while overlooking the pool and beach. Stylish Kitchen & Entertaining Features: The updated kitchen is a chefs dream, featuring stainless steel appliances, granite countertops, and expanded workspace perfect for entertaining. Custom cabinetry surrounds a built-in refrigerator, offering wine storage and extra cabinet space for hosting. The dining area also benefits from a convenient hospitality station, making it easy to entertain guests in style. Coastal-Inspired Living Spaces with Unique Details: The living areas feature charming Mexican tile floors and stunning stained beadboard ceilings, providing a distinctive coastal flair. Combined with the open floor plan, these details create a seamless flow between the kitchen, dining, and family roomsan ideal setting for creating unforgettable beachside memories. Step out from the family room to your private covered balcony, where youll enjoy uninterrupted views of the Atlantic Ocean and breathtaking sunrises. Luxurious Bedrooms & Spa-Inspired Bathrooms: The split-bedroom layout ensures privacy, with two generously sized guest bedrooms featuring updated ensuite bathrooms with solid surface countertops and tiled showers. The oceanfront primary suite is the epitome of coastal elegance, offering direct access to the balcony and sweeping ocean views. The spa-like primary bathroom is beautifully updated with a custom-tiled, oversized walk-in shower, double sinks, separate dressing counters, and a private water closet. Resort-Style Amenities & Prime Location: Set within the gated Litchfield by the Sea community, this condo offers access to a wealth of resort-style amenities, including a swimming pool, tennis and pickleball courts, scenic biking and jogging trails, and private beach access. Additional features include an oceanfront clubhouse, piers for fishing and crabbing, and a variety of dining options. Litchfield by the Sea is more than a destinationits a way of life. Enjoy pristine Atlantic beaches, nearby world-class golf courses, boutique shopping, and outstanding local restaurants. This oceanfront condo combines coastal charm with modern luxury in one of South Carolinas premier resort communities. Dont miss your chance to experience the best of beachside living!
Agriculture / Farm
Grazing Permits Blm: ,No,
Horse: No
Grazing Permits Forest Service: ,No,
Grazing Permits Private: ,No,
Irrigation Water Rights: ,No,
Farm Credit Service Incl: ,No,
Crops Included: ,No,
Association Fees / Info
Hoa Frequency: Monthly
Hoa Fees: 1276
Hoa: 1
Hoa Includes: AssociationManagement, CommonAreas, CableTv, Internet, LegalAccounting, MaintenanceGrounds, Other, PestControl, Pools, RecreationFacilities, Sewer, Security, Trash, Water
Community Features: Beach, Clubhouse, CableTv, Gated, InternetAccess, Other, PrivateBeach, RecreationArea, TennisCourts, LongTermRentalAllowed, Pool, ShortTermRentalAllowed, Waterfront
Assoc Amenities: BeachRights, Clubhouse, Gated, Other, PrivateMembership, PetRestrictions, Security, TennisCourts, Trash, CableTv, Elevators, MaintenanceGrounds
Bathroom Info
Total Baths: 3.00
Fullbaths: 3
Room Dimensions
Bedroom1: 14.11x12.0
Bedroom2: 15.0x11.10
DiningRoom: 9.7x16.0
GreatRoom: 13.8x16.0
Kitchen: 11.2x16.0
PrimaryBedroom: 22.5x13.2
Room Level
Bedroom1: First
Bedroom2: First
PrimaryBedroom: First
Room Features
DiningRoom: FamilyDiningRoom
FamilyRoom: CeilingFans
Kitchen: BreakfastBar, StainlessSteelAppliances, SolidSurfaceCounters
Other: BedroomOnMainLevel, EntranceFoyer, Other
PrimaryBathroom: DualSinks, BathInPrimaryBedroom, SeparateShower
PrimaryBedroom: CeilingFans, MainLevelMaster, WalkInClosets
Bedroom Info
Beds: 3
Building Info
New Construction: No
Levels: One
Year Built: 1994
Mobile Home Remains: ,No,
Zoning: PUD
Style: MidRise
Construction Materials: Concrete, Steel
Entry Level: 4
Building Name: Hamilton
Buyer Compensation
Exterior Features
Spa: No
Patio and Porch Features: Balcony, Deck
Pool Features: Community, OutdoorPool
Foundation: Other
Exterior Features: Balcony, Deck, Elevator, Other, Storage
Financial
Lease Renewal Option: ,No,
Garage / Parking
Garage: No
Carport: No
Parking Type: Assigned
Open Parking: No
Attached Garage: No
Green / Env Info
Interior Features
Floor Cover: Carpet, Tile
Fireplace: No
Laundry Features: WasherHookup
Furnished: Furnished
Interior Features: Furnished, Other, SplitBedrooms, WindowTreatments, BreakfastBar, BedroomOnMainLevel, EntranceFoyer, HighSpeedInternet, StainlessSteelAppliances, SolidSurfaceCounters
Appliances: Dishwasher, Microwave, Oven, Range, Refrigerator, Dryer, Washer
Lot Info
Lease Considered: ,No,
Lease Assignable: ,No,
Acres: 0.00
Land Lease: No
Lot Description: OutsideCityLimits, Other
Misc
Pool Private: No
Pets Allowed: OwnerOnly, Yes
Offer Compensation
Other School Info
Property Info
County: Georgetown
View: Yes
Senior Community: No
Stipulation of Sale: None
Habitable Residence: ,No,
View: Ocean
Property Sub Type Additional: Condominium
Property Attached: No
Security Features: GatedCommunity, SmokeDetectors, SecurityService
Disclosures: CovenantsRestrictionsDisclosure,SellerDisclosure
Rent Control: No
Construction: Resale
Room Info
Basement: ,No,
Sold Info
Sqft Info
Building Sqft: 1790
Living Area Source: Other
Sqft: 1552
Tax Info
Unit Info
Unit: 403
Utilities / Hvac
Heating: Central, Electric
Cooling: CentralAir
Electric On Property: No
Cooling: Yes
Utilities Available: CableAvailable, ElectricityAvailable, PhoneAvailable, SewerAvailable, UndergroundUtilities, WaterAvailable, HighSpeedInternetAvailable, TrashCollection
Heating: Yes
Water Source: Public
Waterfront / Water
Waterfront: Yes
Waterfront Features: OceanFront
Courtesy of Cb Sea Coast Advantage Pi - Main Line: 843-237-9824

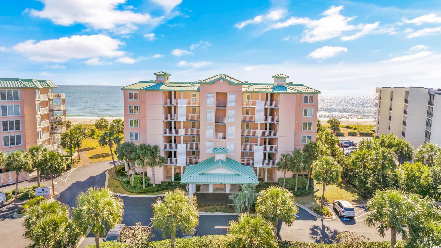

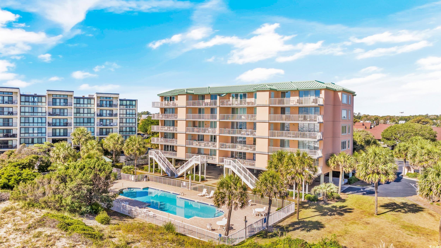

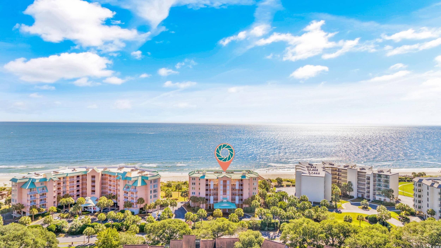
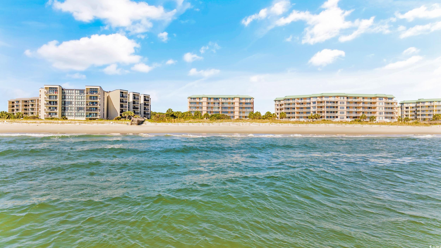
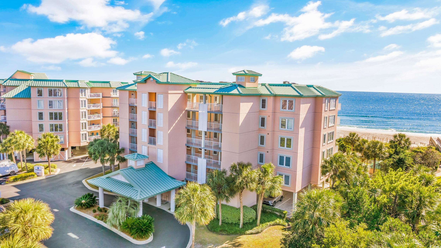
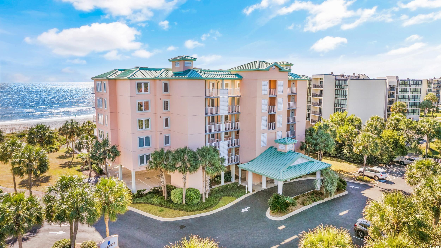

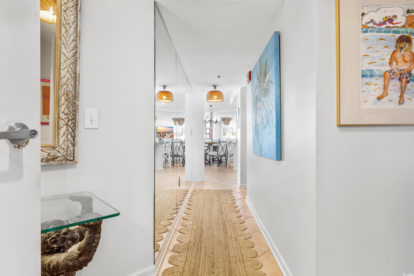
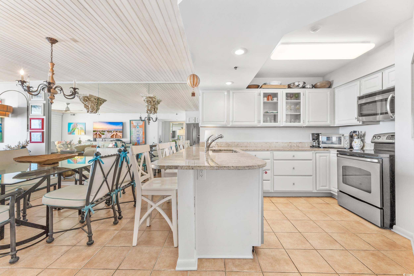
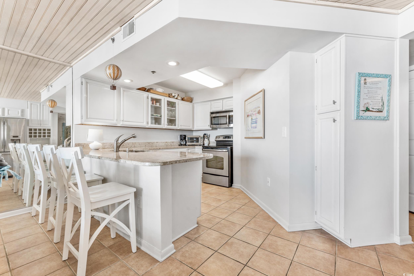
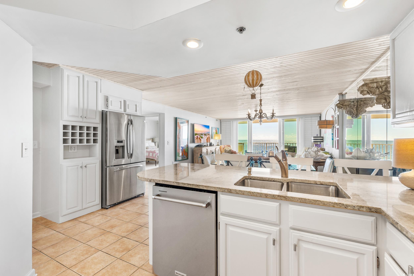
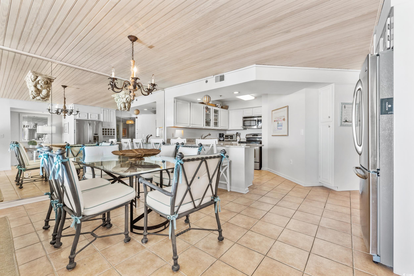
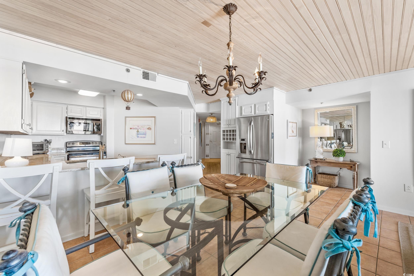
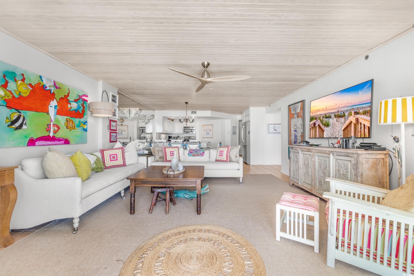
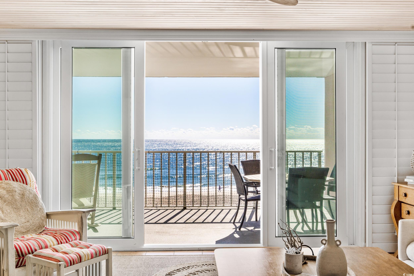
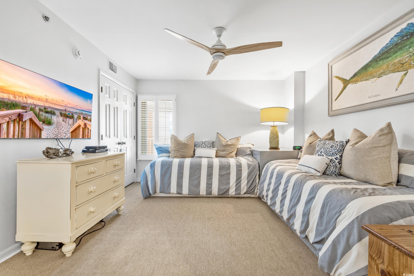

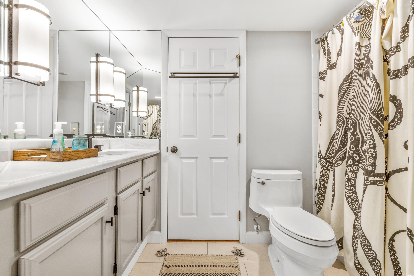
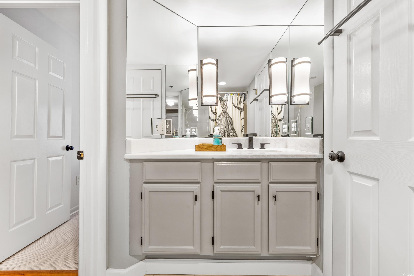
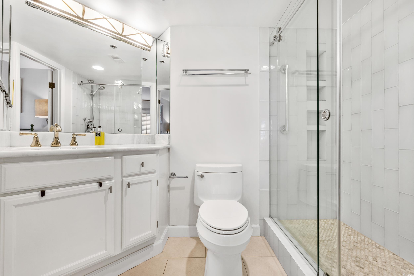
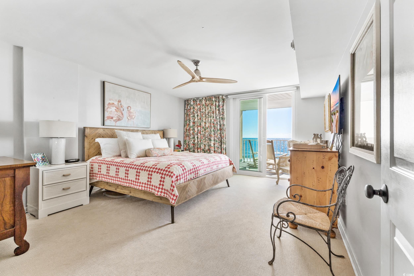

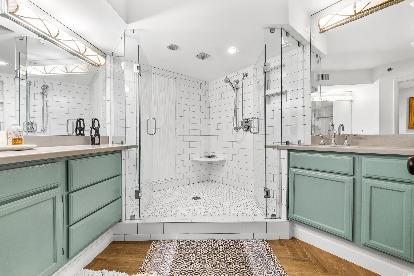
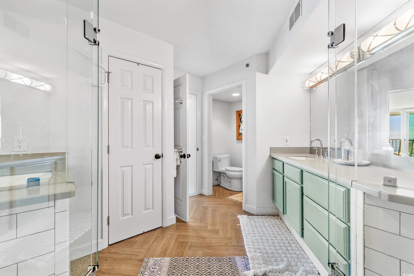
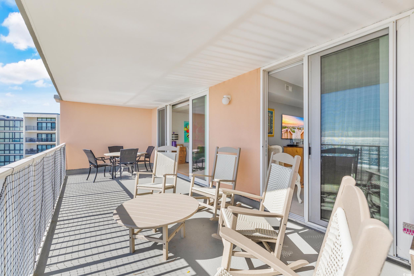
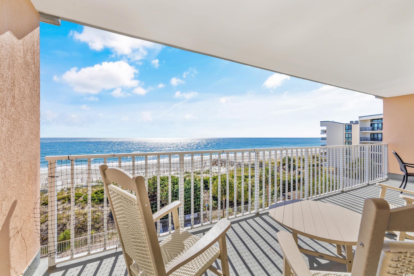
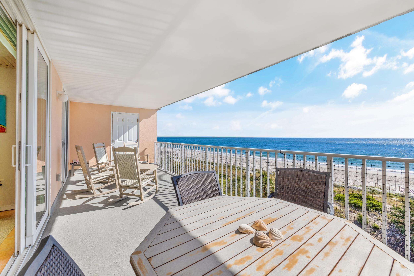
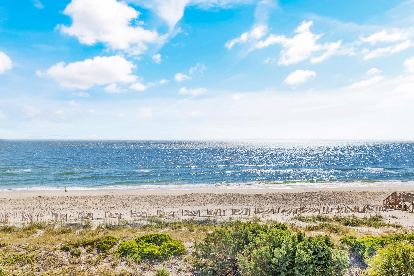
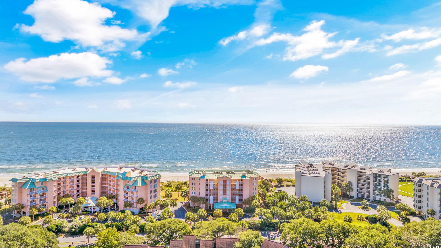


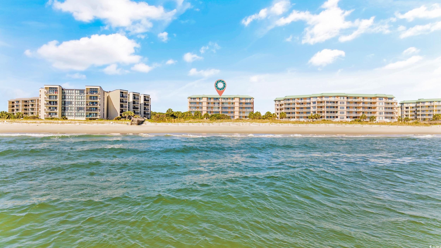
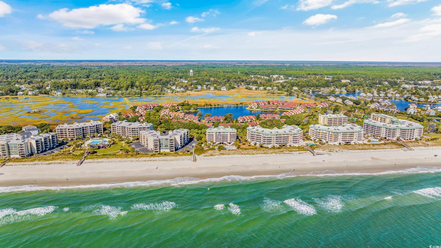

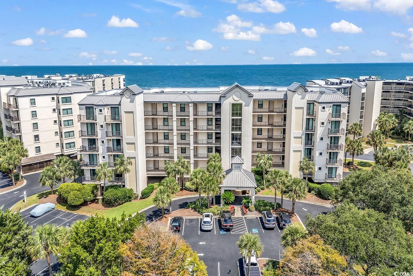
 MLS# 2419594
MLS# 2419594  Provided courtesy of © Copyright 2024 Coastal Carolinas Multiple Listing Service, Inc.®. Information Deemed Reliable but Not Guaranteed. © Copyright 2024 Coastal Carolinas Multiple Listing Service, Inc.® MLS. All rights reserved. Information is provided exclusively for consumers’ personal, non-commercial use,
that it may not be used for any purpose other than to identify prospective properties consumers may be interested in purchasing.
Images related to data from the MLS is the sole property of the MLS and not the responsibility of the owner of this website.
Provided courtesy of © Copyright 2024 Coastal Carolinas Multiple Listing Service, Inc.®. Information Deemed Reliable but Not Guaranteed. © Copyright 2024 Coastal Carolinas Multiple Listing Service, Inc.® MLS. All rights reserved. Information is provided exclusively for consumers’ personal, non-commercial use,
that it may not be used for any purpose other than to identify prospective properties consumers may be interested in purchasing.
Images related to data from the MLS is the sole property of the MLS and not the responsibility of the owner of this website.