Myrtle Beach, SC 29579
- 4Beds
- 3Full Baths
- N/AHalf Baths
- 2,546SqFt
- 2013Year Built
- 0.60Acres
- MLS# 2423933
- Residential
- Detached
- Active Under Contract
- Approx Time on Market24 days
- AreaMyrtle Beach Area--South of 501 Between West Ferry & Burcale
- CountyHorry
- Subdivision Planters Creek
Overview
This beautiful custom built home sits on a .60 acre lot backing up to a wooded terrain on a quiet cul-de-sac in the intimate Planters Creek neighborhood. With over 2500 heated square feet, this home offers 4 bedrooms with dual primary suites, 3 full bathrooms, formal dining room, and a flex room off the living room. As you enter the front door you are greeted with cathedral ceilings, brand new flooring, fresh paint and an open floor plan great for entertaining. The kitchen offers stainless steel appliances, granite countertops, pantry and a wet bar or coffee station. As you make your way outdoors, you are immersed in a professionally landscaped oasis with a heated/cooled salt water pool, hot tub, fire pit and a detached garage. The fully insulated detached garage is equipped with a mini split ac making it the perfect versatile space. Additional amenities include a fenced in oversized driveway large enough for a RV, boat, trailer or additional parking, a 10 x 20 shed, and 2 attics providing plenty of additional storage space. This turn key home is centrally located to all that Myrtle Beach has to offer.
Agriculture / Farm
Grazing Permits Blm: ,No,
Horse: No
Grazing Permits Forest Service: ,No,
Other Structures: SecondGarage
Grazing Permits Private: ,No,
Irrigation Water Rights: ,No,
Farm Credit Service Incl: ,No,
Crops Included: ,No,
Association Fees / Info
Hoa Frequency: Monthly
Hoa Fees: 33
Hoa: 1
Hoa Includes: CommonAreas
Bathroom Info
Total Baths: 3.00
Fullbaths: 3
Room Features
DiningRoom: TrayCeilings, CeilingFans
Kitchen: BreakfastArea, Pantry, StainlessSteelAppliances, SolidSurfaceCounters
LivingRoom: CeilingFans, VaultedCeilings
Other: BedroomOnMainLevel
PrimaryBathroom: DualSinks, JettedTub, SeparateShower, Vanity
PrimaryBedroom: CeilingFans, VaultedCeilings, WalkInClosets
Bedroom Info
Beds: 4
Building Info
New Construction: No
Levels: Two
Year Built: 2013
Mobile Home Remains: ,No,
Zoning: CFA
Style: Other
Construction Materials: BrickVeneer, VinylSiding
Buyer Compensation
Exterior Features
Spa: Yes
Patio and Porch Features: Patio
Spa Features: HotTub
Pool Features: OutdoorPool, Private
Foundation: Slab
Exterior Features: Fence, HotTubSpa, SprinklerIrrigation, Patio, Storage
Financial
Lease Renewal Option: ,No,
Garage / Parking
Parking Capacity: 10
Garage: Yes
Carport: No
Parking Type: Driveway, Boat, Garage, GarageDoorOpener, RvAccessParking
Open Parking: No
Attached Garage: No
Green / Env Info
Interior Features
Floor Cover: LuxuryVinyl, LuxuryVinylPlank
Door Features: StormDoors
Fireplace: No
Laundry Features: WasherHookup
Furnished: Unfurnished
Interior Features: HotTubSpa, BedroomOnMainLevel, BreakfastArea, StainlessSteelAppliances, SolidSurfaceCounters
Appliances: Dishwasher, Disposal, Microwave, Range, Refrigerator, Dryer, Washer
Lot Info
Lease Considered: ,No,
Lease Assignable: ,No,
Acres: 0.60
Land Lease: No
Lot Description: CulDeSac, Rectangular
Misc
Pool Private: Yes
Offer Compensation
Other School Info
Property Info
County: Horry
View: No
Senior Community: No
Stipulation of Sale: None
Habitable Residence: ,No,
Property Sub Type Additional: Detached
Property Attached: No
Security Features: SmokeDetectors
Rent Control: No
Construction: Resale
Room Info
Basement: ,No,
Sold Info
Sqft Info
Building Sqft: 3219
Living Area Source: Builder
Sqft: 2546
Tax Info
Unit Info
Utilities / Hvac
Heating: Central, Electric
Cooling: CentralAir
Electric On Property: No
Cooling: Yes
Utilities Available: CableAvailable, ElectricityAvailable, PhoneAvailable, SewerAvailable, UndergroundUtilities, WaterAvailable
Heating: Yes
Water Source: Public
Waterfront / Water
Waterfront: No
Schools
Elem: Forestbrook Elementary School
Middle: Socastee Middle School
High: Socastee High School
Courtesy of Homecoin.com - Main Line: 888-400-2513

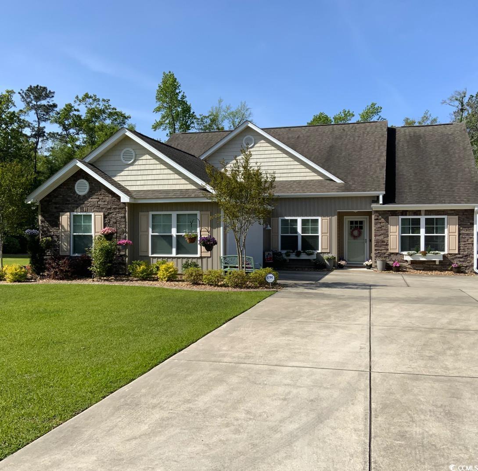
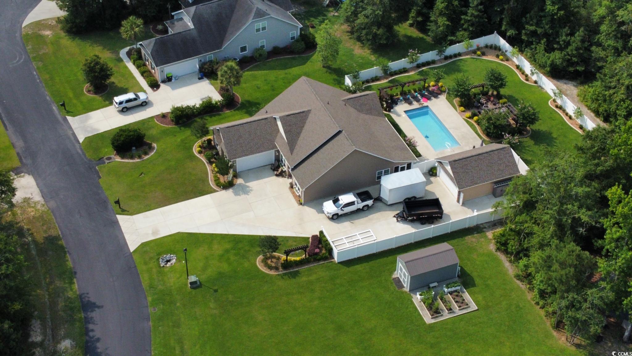
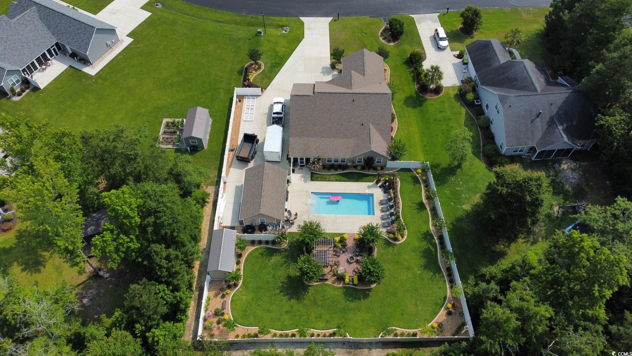
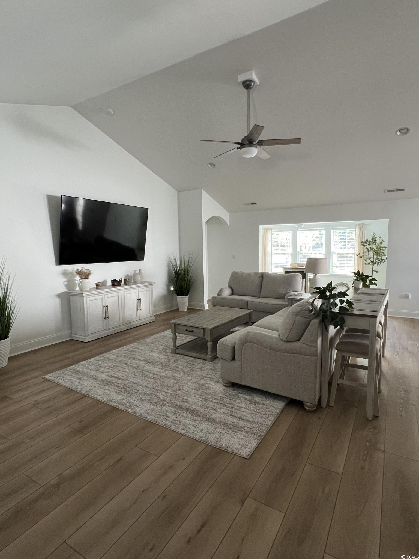
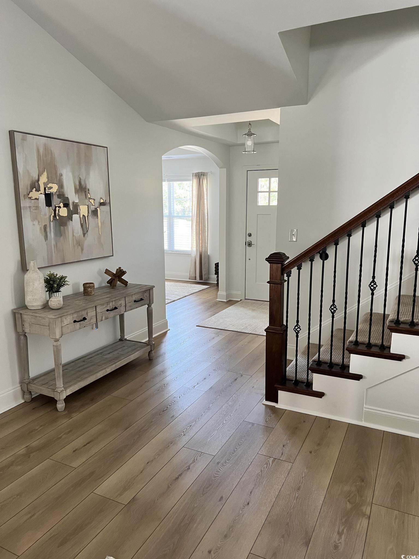
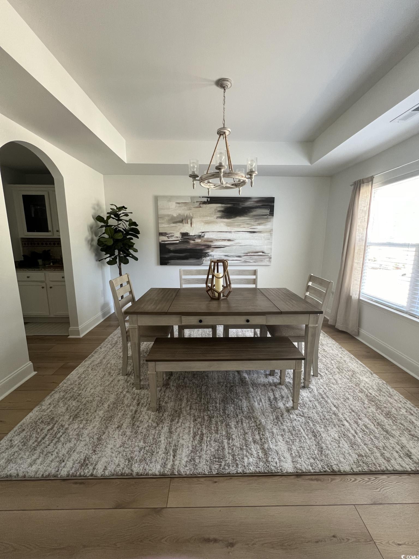
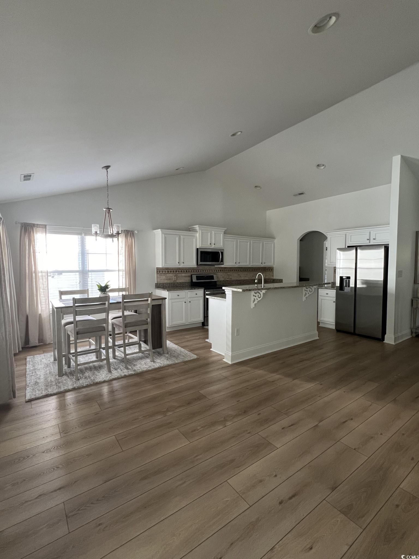




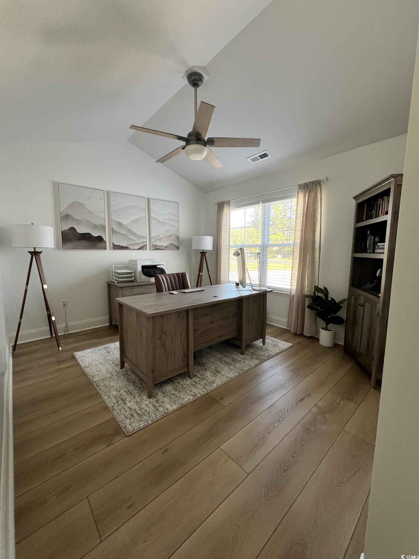
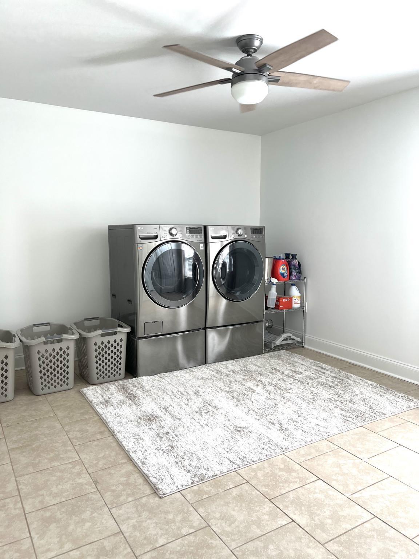



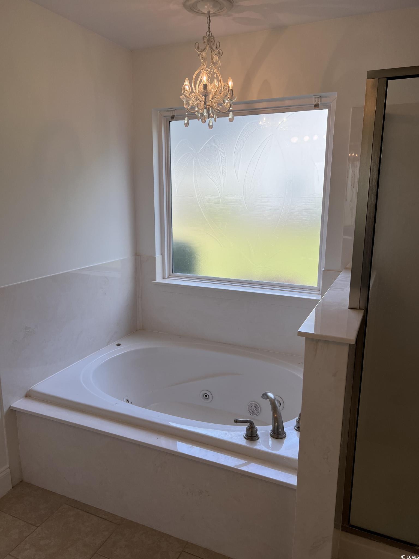
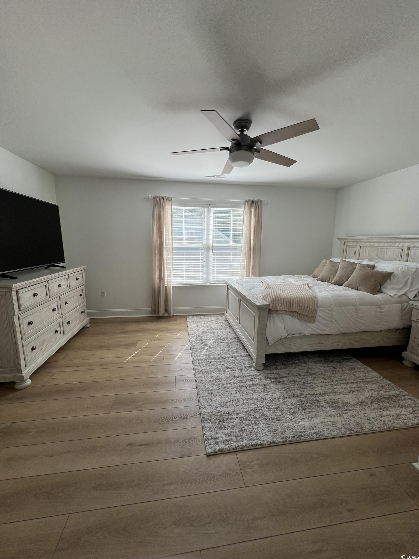
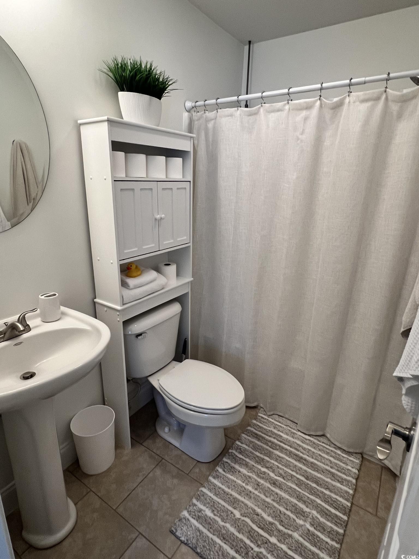


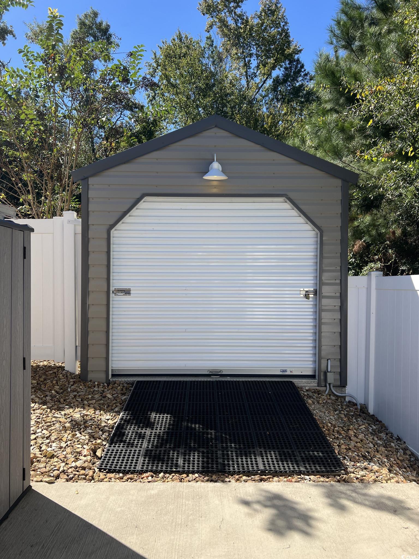

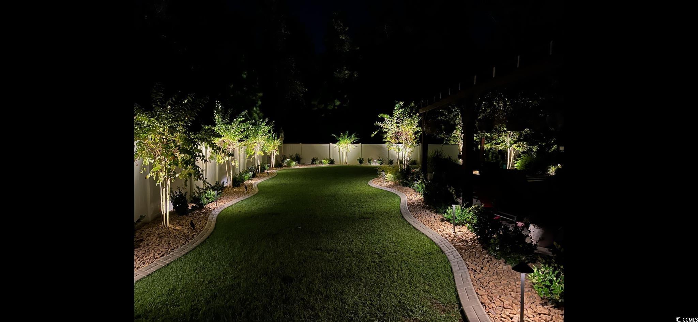

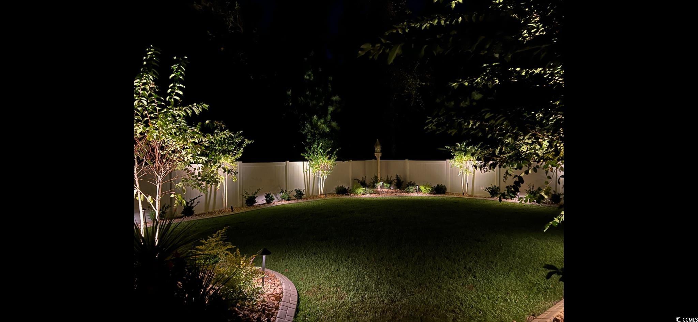

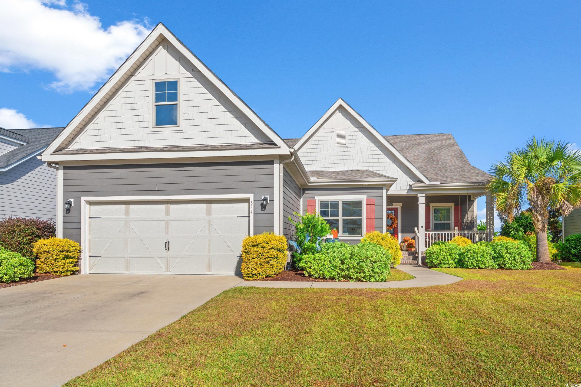
 MLS# 2425495
MLS# 2425495 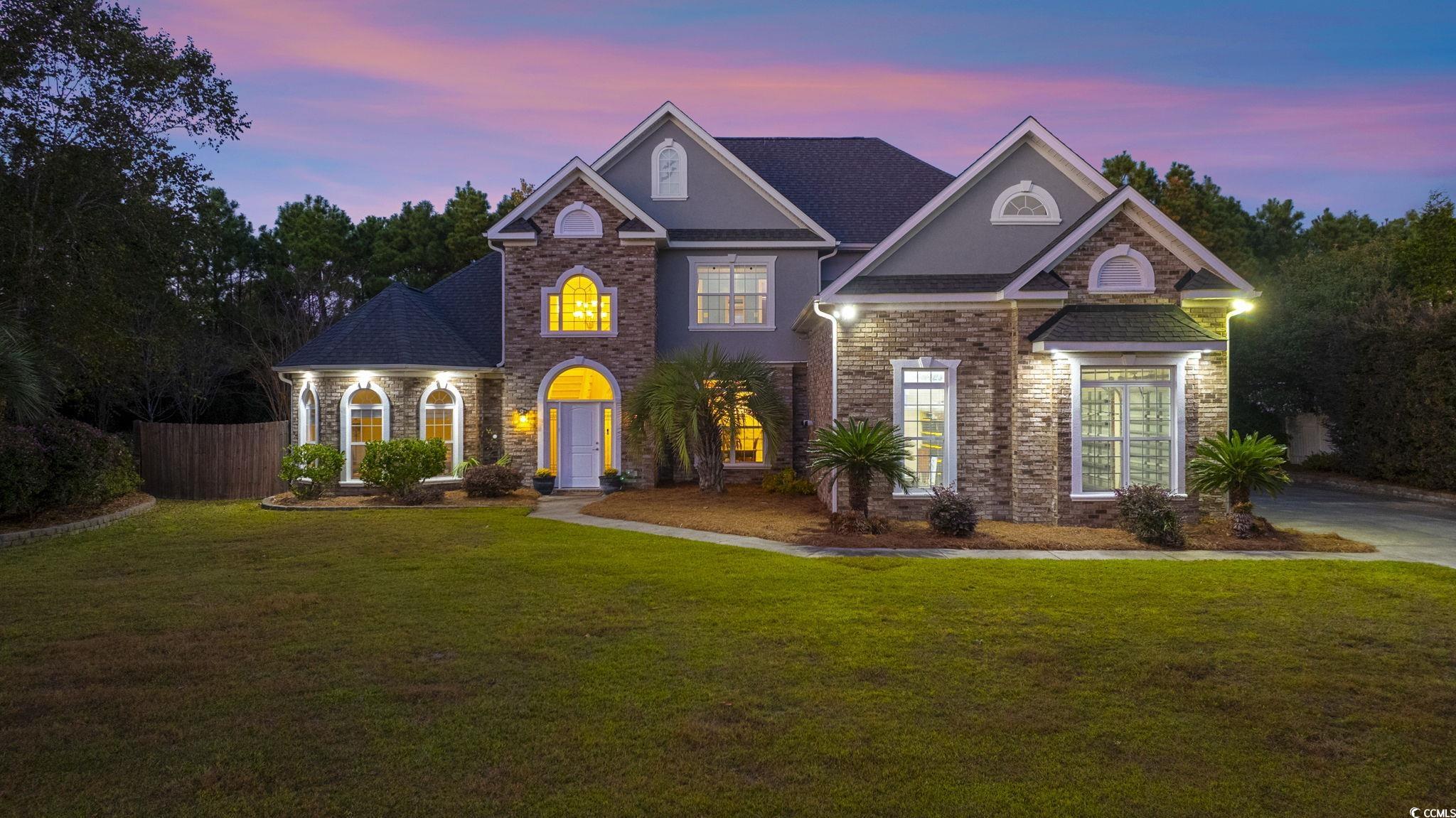
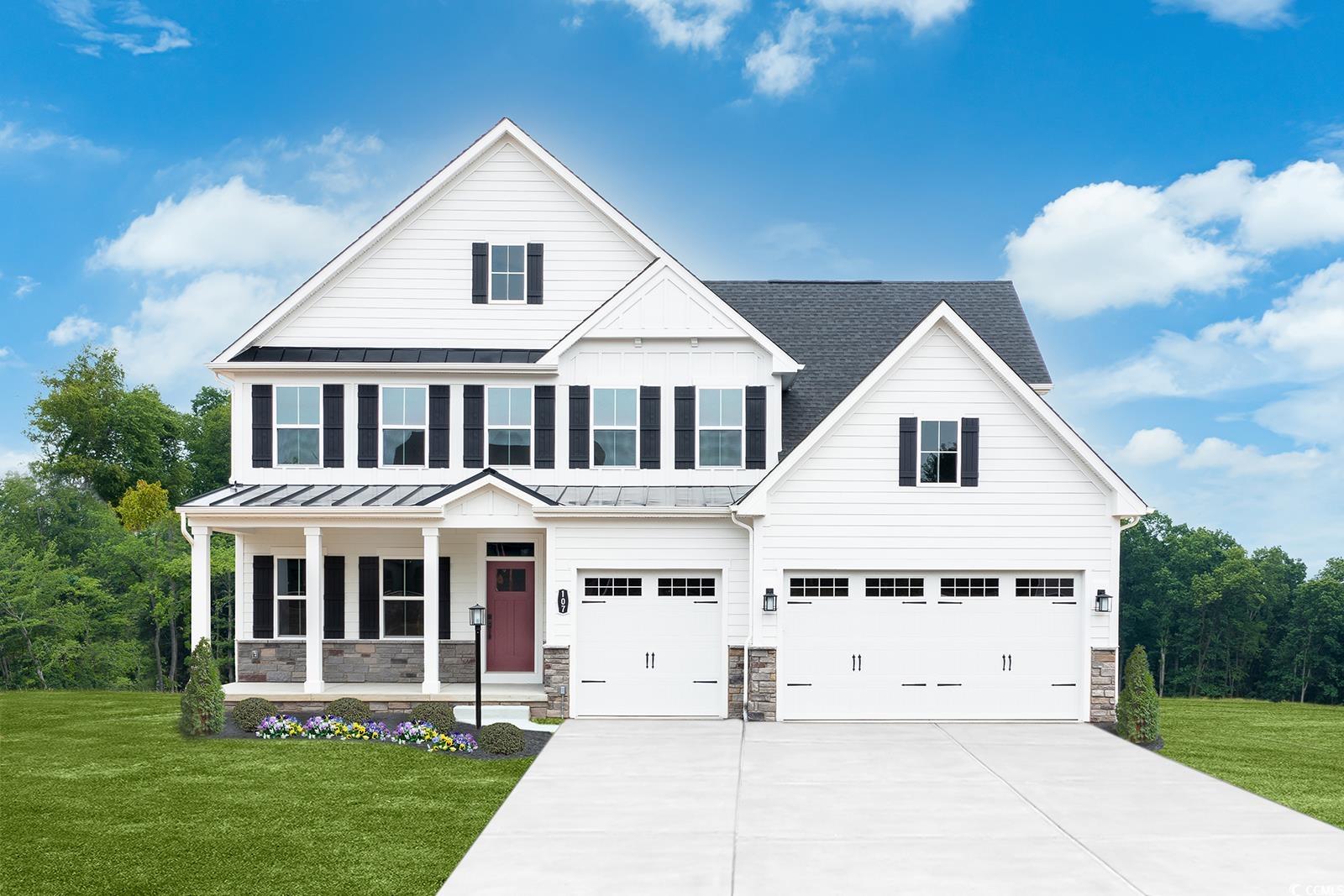
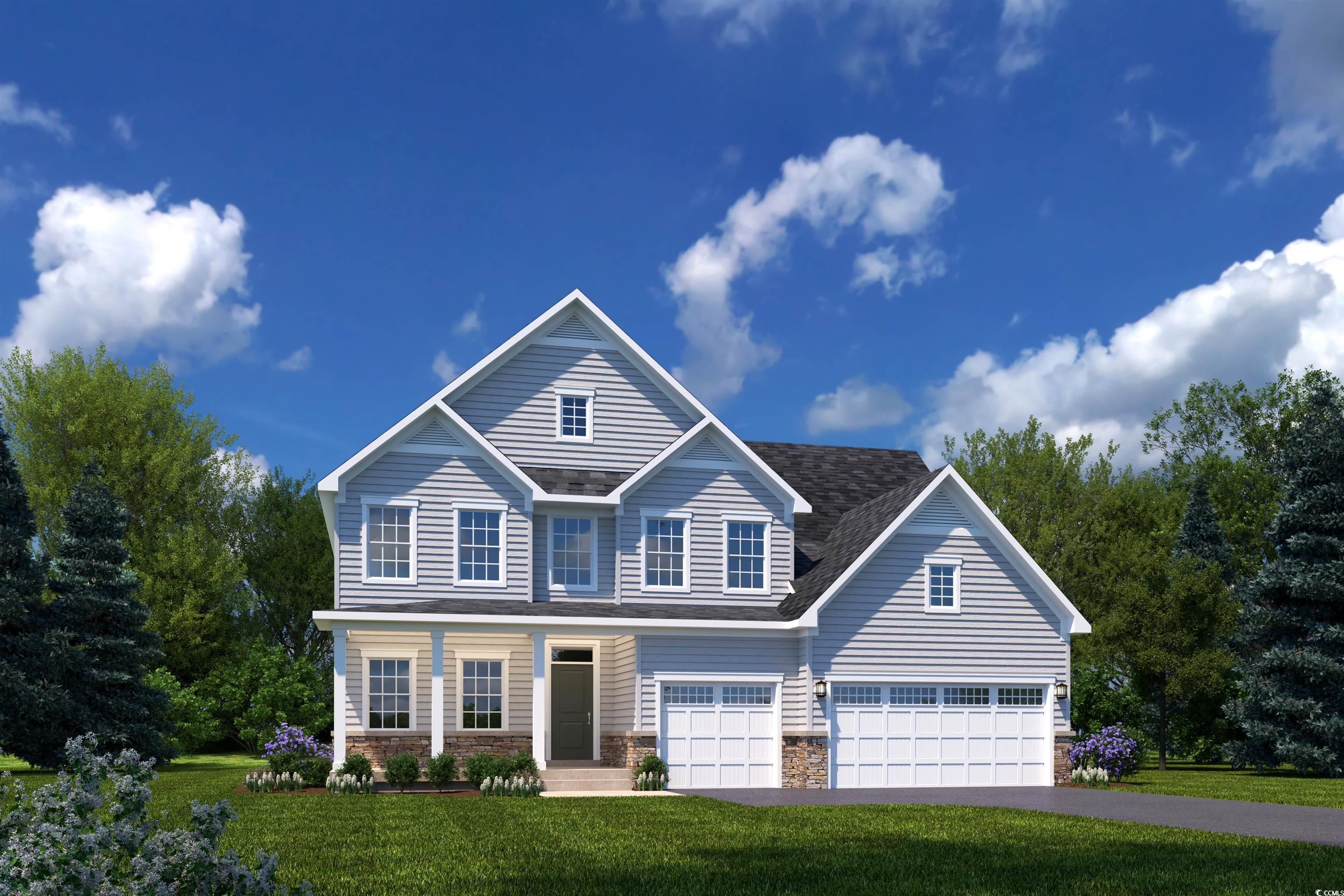

 Provided courtesy of © Copyright 2024 Coastal Carolinas Multiple Listing Service, Inc.®. Information Deemed Reliable but Not Guaranteed. © Copyright 2024 Coastal Carolinas Multiple Listing Service, Inc.® MLS. All rights reserved. Information is provided exclusively for consumers’ personal, non-commercial use,
that it may not be used for any purpose other than to identify prospective properties consumers may be interested in purchasing.
Images related to data from the MLS is the sole property of the MLS and not the responsibility of the owner of this website.
Provided courtesy of © Copyright 2024 Coastal Carolinas Multiple Listing Service, Inc.®. Information Deemed Reliable but Not Guaranteed. © Copyright 2024 Coastal Carolinas Multiple Listing Service, Inc.® MLS. All rights reserved. Information is provided exclusively for consumers’ personal, non-commercial use,
that it may not be used for any purpose other than to identify prospective properties consumers may be interested in purchasing.
Images related to data from the MLS is the sole property of the MLS and not the responsibility of the owner of this website.