Conway, SC 29526
- 3Beds
- 2Full Baths
- 1Half Baths
- 1,884SqFt
- 2015Year Built
- 0.31Acres
- MLS# 2423739
- Residential
- Detached
- Active Under Contract
- Approx Time on Market25 days
- AreaConway Central Between 701 & Long Ave / North of 501
- CountyHorry
- Subdivision Ridgewood West
Overview
Welcome to this beautifully designed home in the sought-after Ridgewood West community of Conway, SC. With an open, airy floorplan and elegant details throughout, this 3-bedroom, 2.5-bath residence offers both comfort and style. Step into the main living space, where soaring tray ceilings add a touch of sophistication. The kitchen is a chefs dream, featuring white cabinetry, granite countertops, and stainless steel appliances. The open layout allows for seamless entertaining, as the kitchen overlooks the spacious living area and flows into the dedicated dining space perfect for hosting family dinners or gatherings with friends. Relax in the Carolina room, equipped with it's own mini split unit making it a serene retreat flooded with natural light from its many windows. Whether youre enjoying your morning coffee or unwinding after a long day, this room offers the perfect spot to relax and take in the surroundings. The master bedroom is a true sanctuary, featuring tray ceilings and an attached en suite bathroom with a large soaking tub, separate shower, and dual sink vanity a perfect blend of comfort and luxury. The two additional bedrooms are generously sized, offering plenty of space for guests, a home office, or hobbies. Outside, the extended patio area gives you ample room for outdoor dining, lounging, and gardening, with room for a fire pit or lounge chairs. The yard has been thoughtfully updated with landscaping enhancements, including charming stepping stones that lead to a secluded private swinga perfect spot for quiet reflection or enjoying a good book. Additional features include insulated garage doors, perfect for keeping your vehicles comfortable year-round, and a full-screen door with a slider, allowing you to enjoy a breezy, bug-free indoor-outdoor experience. This home is ideally located close to Conway's vibrant shopping centers, dining spots, and other convenient amenities, ensuring youre never far from the best the area has to offer. Dont miss out on the opportunity to own this stunning home in one of Conways most desirable communities. Schedule your tour today!
Agriculture / Farm
Grazing Permits Blm: ,No,
Horse: No
Grazing Permits Forest Service: ,No,
Grazing Permits Private: ,No,
Irrigation Water Rights: ,No,
Farm Credit Service Incl: ,No,
Crops Included: ,No,
Association Fees / Info
Hoa Frequency: Monthly
Hoa Fees: 40
Hoa: 1
Hoa Includes: AssociationManagement, CommonAreas, LegalAccounting
Bathroom Info
Total Baths: 3.00
Halfbaths: 1
Fullbaths: 2
Room Features
DiningRoom: SeparateFormalDiningRoom
Kitchen: BreakfastBar, StainlessSteelAppliances, SolidSurfaceCounters
LivingRoom: TrayCeilings, CeilingFans
Other: BedroomOnMainLevel
PrimaryBathroom: DualSinks, GardenTubRomanTub, SeparateShower, Vanity
PrimaryBedroom: TrayCeilings, CeilingFans, MainLevelMaster, WalkInClosets
Bedroom Info
Beds: 3
Building Info
New Construction: No
Levels: One
Year Built: 2015
Mobile Home Remains: ,No,
Zoning: RES
Style: Traditional
Construction Materials: BrickVeneer
Buyer Compensation
Exterior Features
Spa: No
Patio and Porch Features: RearPorch, Patio
Foundation: Slab
Exterior Features: Porch, Patio
Financial
Lease Renewal Option: ,No,
Garage / Parking
Parking Capacity: 4
Garage: Yes
Carport: No
Parking Type: Attached, Garage, TwoCarGarage
Open Parking: No
Attached Garage: Yes
Garage Spaces: 2
Green / Env Info
Interior Features
Floor Cover: Carpet, Tile, Wood
Fireplace: No
Laundry Features: WasherHookup
Furnished: Unfurnished
Interior Features: SplitBedrooms, BreakfastBar, BedroomOnMainLevel, StainlessSteelAppliances, SolidSurfaceCounters
Appliances: Dishwasher, Disposal, Microwave, Range, Refrigerator
Lot Info
Lease Considered: ,No,
Lease Assignable: ,No,
Acres: 0.31
Land Lease: No
Lot Description: CityLot
Misc
Pool Private: No
Offer Compensation
Other School Info
Property Info
County: Horry
View: No
Senior Community: No
Stipulation of Sale: None
Habitable Residence: ,No,
Property Sub Type Additional: Detached
Property Attached: No
Disclosures: CovenantsRestrictionsDisclosure,SellerDisclosure
Rent Control: No
Construction: Resale
Room Info
Basement: ,No,
Sold Info
Sqft Info
Building Sqft: 2200
Living Area Source: Estimated
Sqft: 1884
Tax Info
Unit Info
Utilities / Hvac
Heating: Central, Electric
Cooling: CentralAir
Electric On Property: No
Cooling: Yes
Utilities Available: CableAvailable, ElectricityAvailable, PhoneAvailable, SewerAvailable, UndergroundUtilities, WaterAvailable
Heating: Yes
Water Source: Public
Waterfront / Water
Waterfront: No
Courtesy of Agent Group Realty

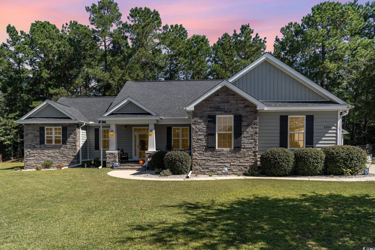

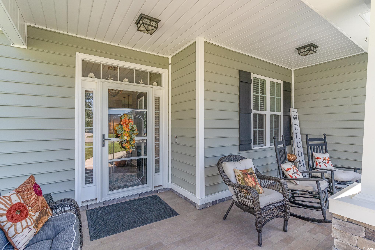
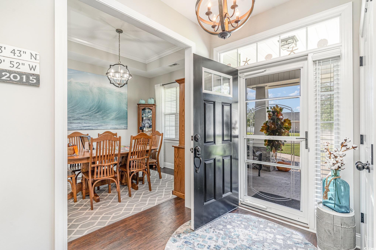
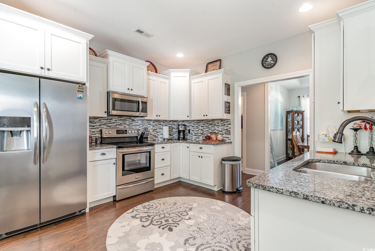
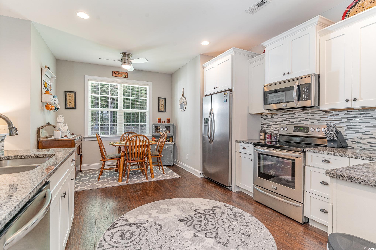
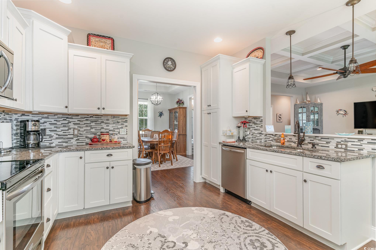
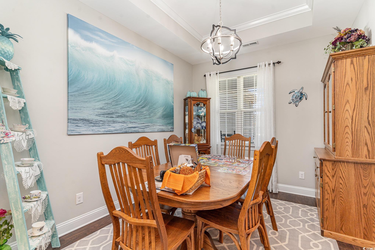
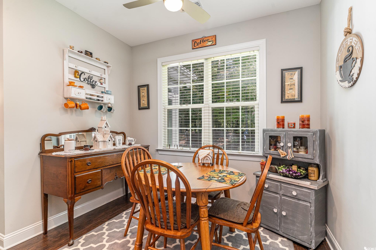
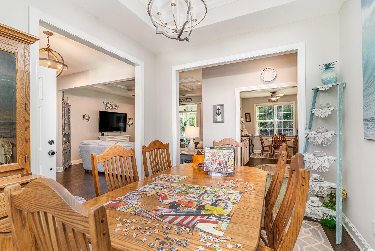
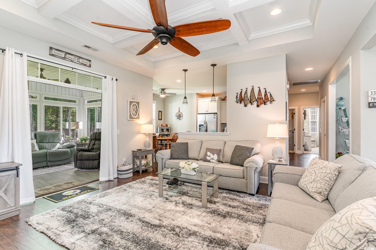
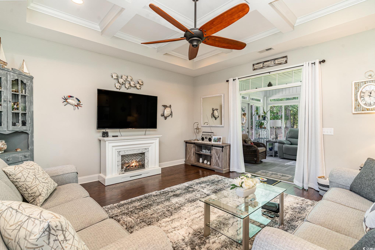
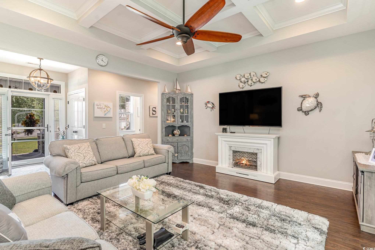
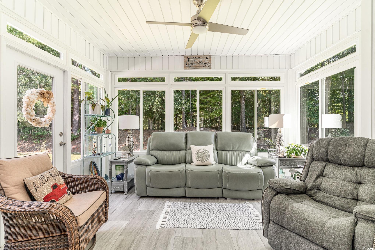
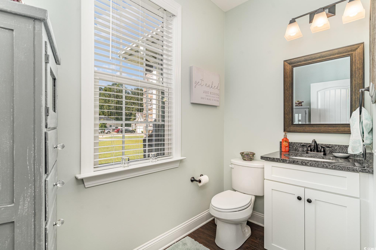
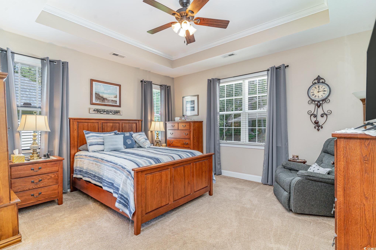
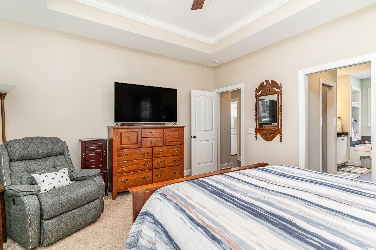
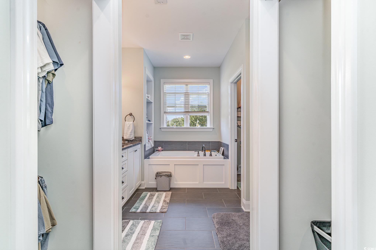
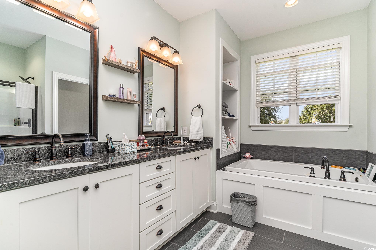
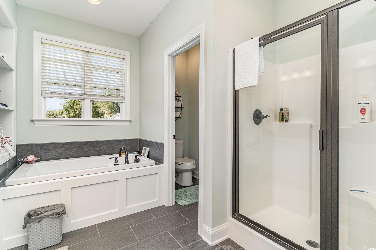
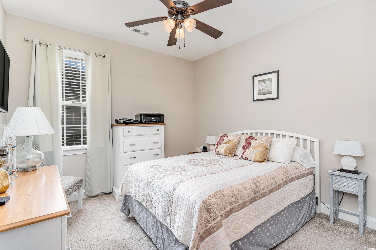
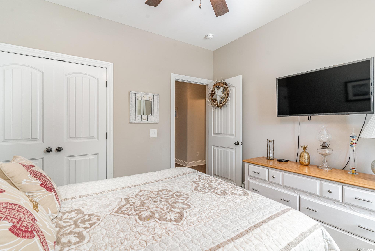
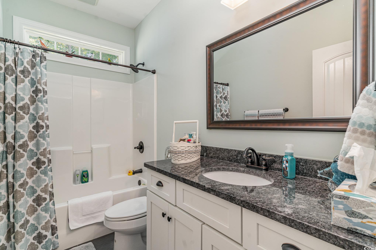
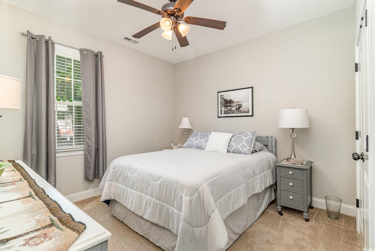
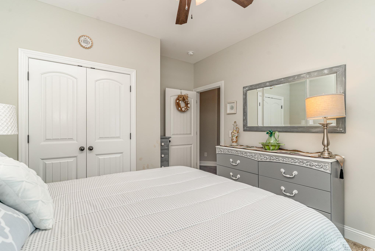
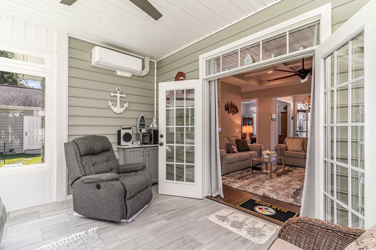
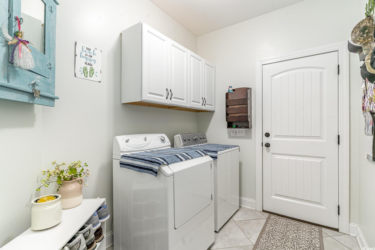
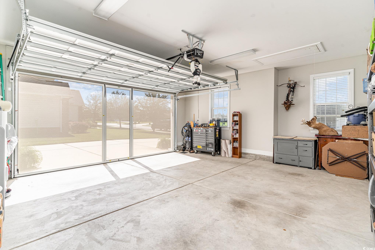
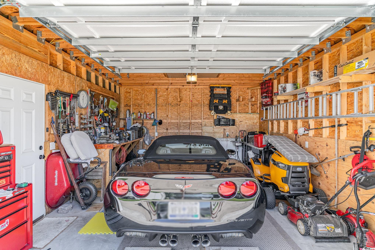
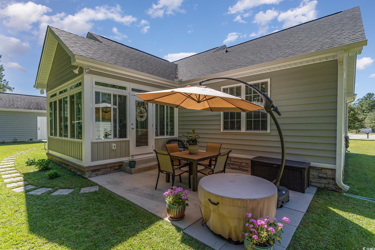
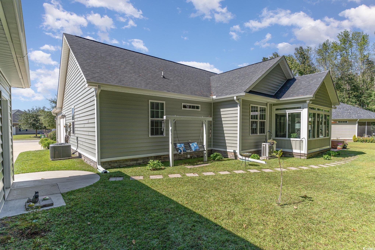
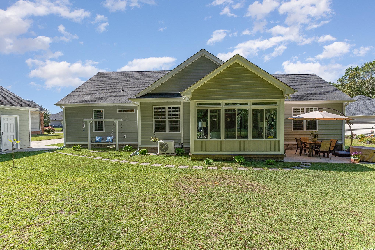
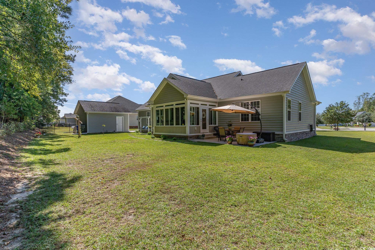
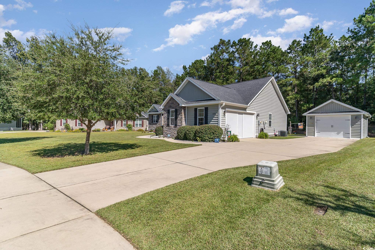
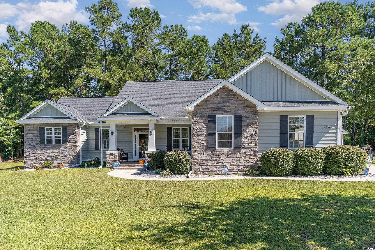
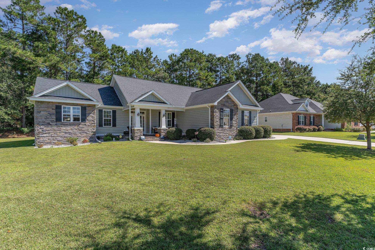
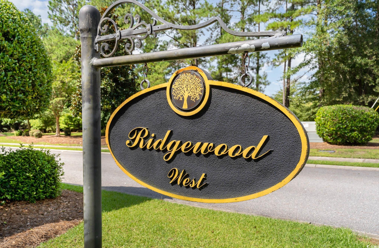
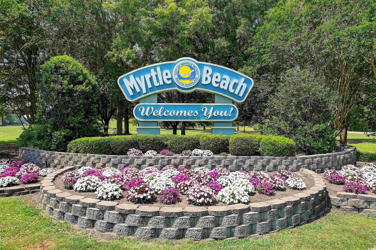
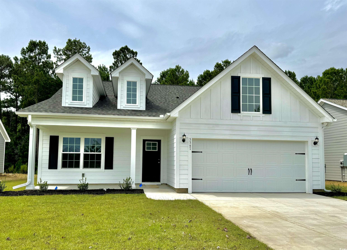
 MLS# 2425614
MLS# 2425614 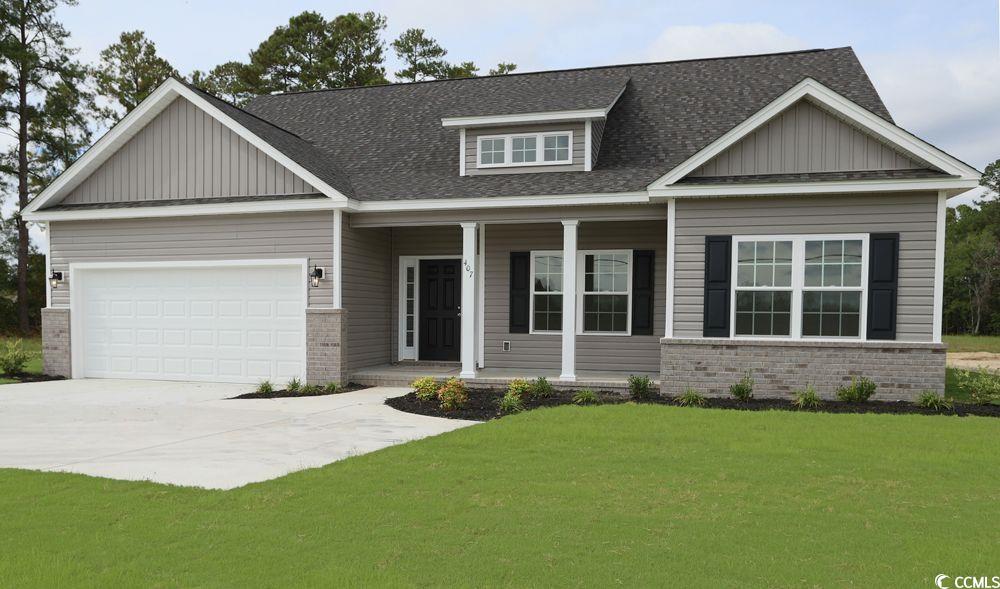
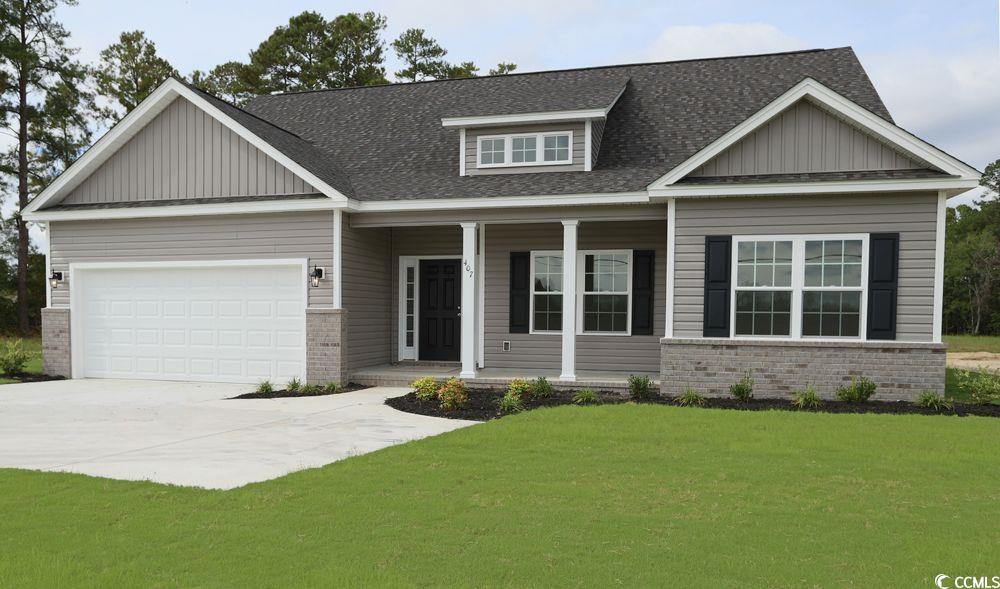
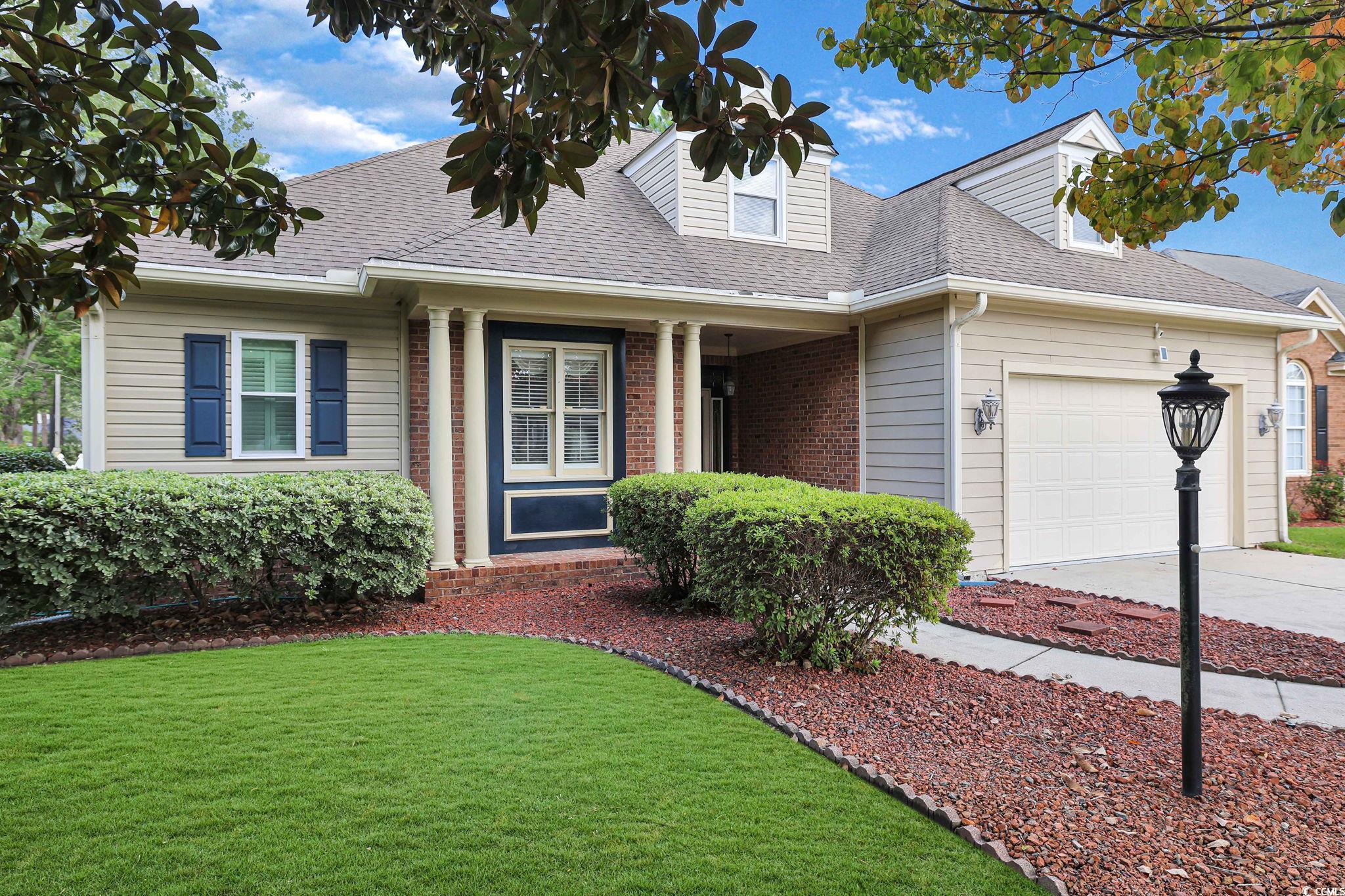
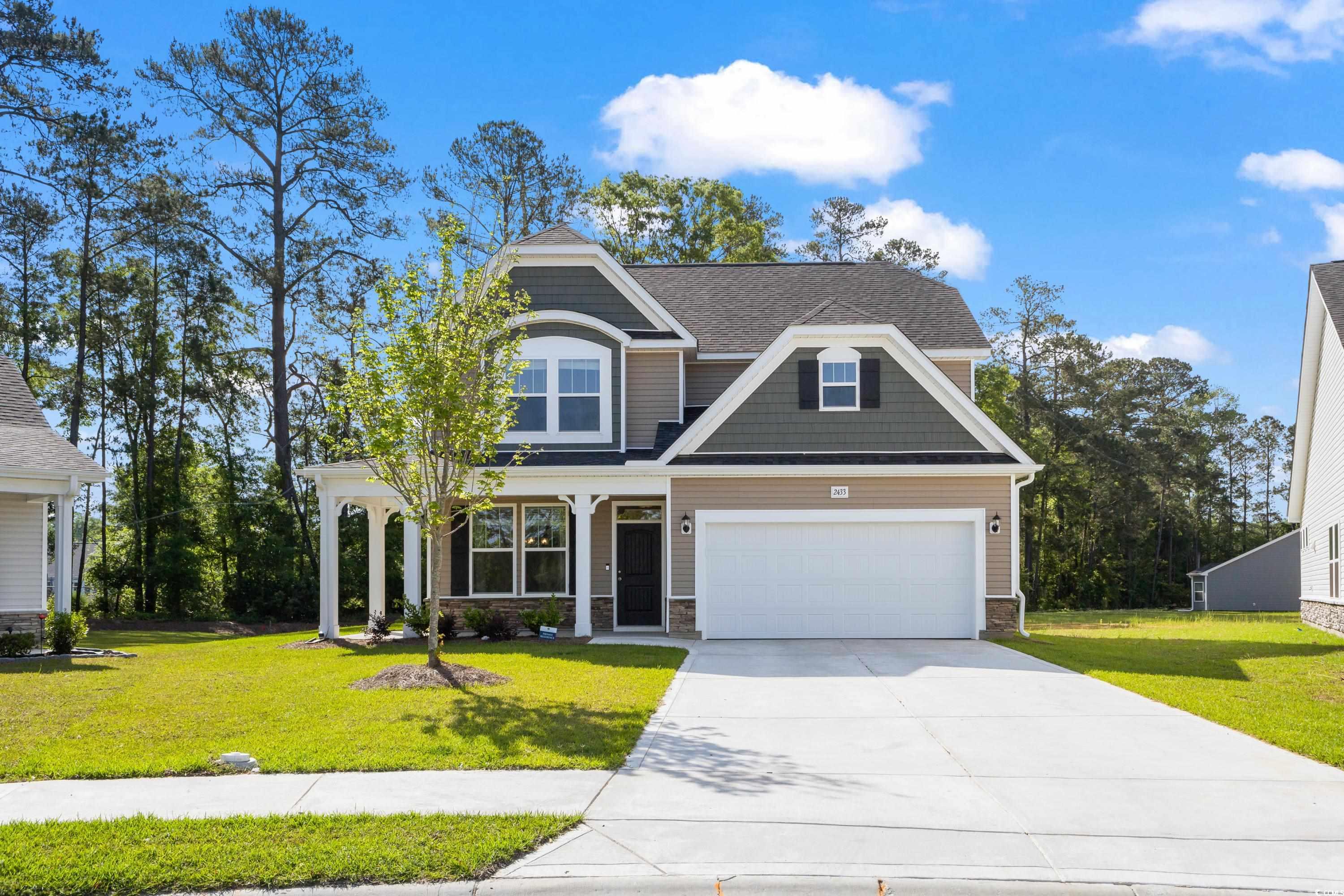
 Provided courtesy of © Copyright 2024 Coastal Carolinas Multiple Listing Service, Inc.®. Information Deemed Reliable but Not Guaranteed. © Copyright 2024 Coastal Carolinas Multiple Listing Service, Inc.® MLS. All rights reserved. Information is provided exclusively for consumers’ personal, non-commercial use,
that it may not be used for any purpose other than to identify prospective properties consumers may be interested in purchasing.
Images related to data from the MLS is the sole property of the MLS and not the responsibility of the owner of this website.
Provided courtesy of © Copyright 2024 Coastal Carolinas Multiple Listing Service, Inc.®. Information Deemed Reliable but Not Guaranteed. © Copyright 2024 Coastal Carolinas Multiple Listing Service, Inc.® MLS. All rights reserved. Information is provided exclusively for consumers’ personal, non-commercial use,
that it may not be used for any purpose other than to identify prospective properties consumers may be interested in purchasing.
Images related to data from the MLS is the sole property of the MLS and not the responsibility of the owner of this website.