Myrtle Beach, SC 29579
- 4Beds
- 3Full Baths
- N/AHalf Baths
- 2,339SqFt
- 2022Year Built
- 0.31Acres
- MLS# 2423655
- Residential
- Detached
- Active
- Approx Time on Market1 month, 3 days
- AreaMyrtle Beach Area--Carolina Forest
- CountyHorry
- Subdivision Indigo Bay
Overview
Welcome to this never-lived-in, single-family residence sitting on a large, irrigated lakeview lot offering breathtaking water views, perfect for those who appreciate serene surroundings. Relax on the charming covered front porch or step inside to discover a spacious living area that seamlessly flows into the gourmet kitchen and dining room.This chefs kitchen is a highlight, featuring elegant quartz countertops, ample counter and cabinet space, as well as sleek stainless steel appliances, ideal for culinary enthusiasts. The expansive first level owner's suite is a true retreat, complete with two generous walk-in closets, a beautiful master bathroom boasting dual sinks and a luxurious shower, and a convenient access to the rear covered porch, where peaceful mornings or evenings can be enjoyed. Additionally, the first floor of this home includes two comfortable guest bedrooms and a full bathroom, ensuring ample space for family or visitors. Upstairs, the bonus suite offers privacy with its own bathroomperfect for another bedroom or as a versatile office space. The garage is both functional and stylish, improved with an epoxy floor and newly installed overhead storage racks. Indigo Bay is an impressive gated, natural gas community with a 50-acre lake where residents can enjoy kayaking, paddle boating or fishing. It also offers scenic walking trails, a dog park, and an exclusive clubhouse equipped with a pool and fitness center. Dont miss out on this exceptional opportunity to live in a practically new home within a vibrant community that offers resort-style amenities. Schedule your tour today!
Agriculture / Farm
Grazing Permits Blm: ,No,
Horse: No
Grazing Permits Forest Service: ,No,
Grazing Permits Private: ,No,
Irrigation Water Rights: ,No,
Farm Credit Service Incl: ,No,
Crops Included: ,No,
Association Fees / Info
Hoa Frequency: Monthly
Hoa Fees: 95
Hoa: 1
Hoa Includes: CommonAreas, Pools, Trash
Community Features: Clubhouse, GolfCartsOk, Gated, RecreationArea, LongTermRentalAllowed, Pool
Assoc Amenities: Clubhouse, Gated, OwnerAllowedGolfCart
Bathroom Info
Total Baths: 3.00
Fullbaths: 3
Room Dimensions
Bedroom1: 12'8x11
Bedroom2: 11'x11'5
Bedroom3: 14'x14'8
DiningRoom: 13'4x12'4
GreatRoom: 18'7x19'6
Kitchen: 13'4x14'7
PrimaryBedroom: 17'x14'11
Room Level
Bedroom1: First
Bedroom2: First
Bedroom3: Second
PrimaryBedroom: First
Room Features
DiningRoom: KitchenDiningCombo
FamilyRoom: TrayCeilings, Fireplace
Kitchen: KitchenIsland, Pantry, StainlessSteelAppliances, SolidSurfaceCounters
Other: BedroomOnMainLevel
PrimaryBathroom: DualSinks, SeparateShower
PrimaryBedroom: TrayCeilings, MainLevelMaster, WalkInClosets
Bedroom Info
Beds: 4
Building Info
New Construction: No
Levels: OneAndOneHalf
Year Built: 2022
Mobile Home Remains: ,No,
Zoning: RES
Style: Traditional
Construction Materials: HardiplankType, Masonry
Builders Name: Ryan Homes
Builder Model: Cumberland
Buyer Compensation
Exterior Features
Spa: No
Patio and Porch Features: RearPorch, FrontPorch
Pool Features: Community, OutdoorPool
Foundation: Slab
Exterior Features: SprinklerIrrigation, Porch
Financial
Lease Renewal Option: ,No,
Garage / Parking
Parking Capacity: 4
Garage: Yes
Carport: No
Parking Type: Attached, Garage, TwoCarGarage
Open Parking: No
Attached Garage: Yes
Garage Spaces: 2
Green / Env Info
Interior Features
Floor Cover: Carpet, LuxuryVinyl, LuxuryVinylPlank, Tile
Fireplace: Yes
Laundry Features: WasherHookup
Furnished: Unfurnished
Interior Features: Fireplace, SplitBedrooms, WindowTreatments, BedroomOnMainLevel, KitchenIsland, StainlessSteelAppliances, SolidSurfaceCounters
Appliances: Dishwasher, Disposal, Microwave, Range, Refrigerator, Dryer, Washer
Lot Info
Lease Considered: ,No,
Lease Assignable: ,No,
Acres: 0.31
Lot Size: 85x146x90x229
Land Lease: No
Lot Description: CulDeSac, LakeFront, OutsideCityLimits, PondOnLot, Rectangular
Misc
Pool Private: No
Offer Compensation
Other School Info
Property Info
County: Horry
View: No
Senior Community: No
Stipulation of Sale: None
Habitable Residence: ,No,
Property Sub Type Additional: Detached
Property Attached: No
Security Features: GatedCommunity, SmokeDetectors
Disclosures: CovenantsRestrictionsDisclosure
Rent Control: No
Construction: Resale
Room Info
Basement: ,No,
Sold Info
Sqft Info
Building Sqft: 3021
Living Area Source: Builder
Sqft: 2339
Tax Info
Unit Info
Utilities / Hvac
Heating: Central, Electric
Cooling: CentralAir
Electric On Property: No
Cooling: Yes
Utilities Available: CableAvailable, ElectricityAvailable, NaturalGasAvailable, PhoneAvailable, SewerAvailable, UndergroundUtilities, WaterAvailable
Heating: Yes
Water Source: Public
Waterfront / Water
Waterfront: Yes
Waterfront Features: Pond
Directions
From Hwy 17, take Grissom Parkway West one mile and turn left onto River Oaks Drive. Drive and then take right at light onto Carolina Forest Blvd. Indigo Bay is 2 miles ahead on the right.Courtesy of Re/max Southern Shores - Cell: 843-685-1327

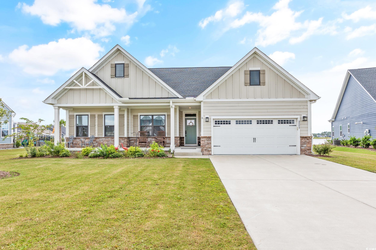
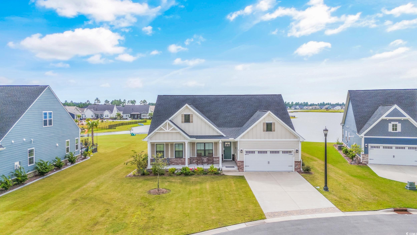
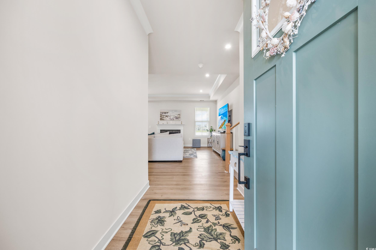
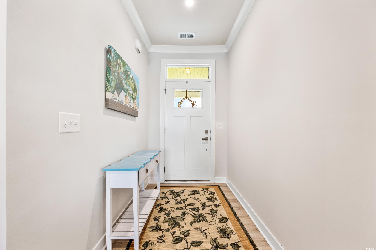
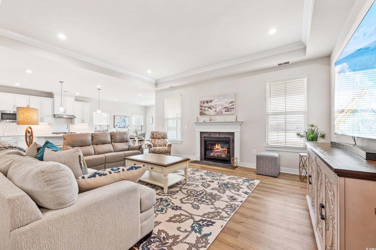
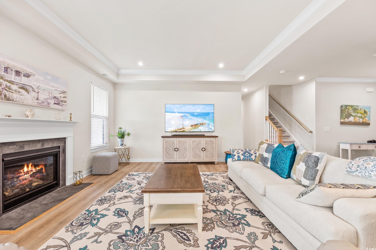
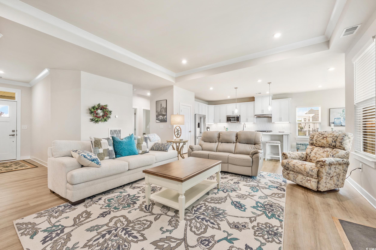

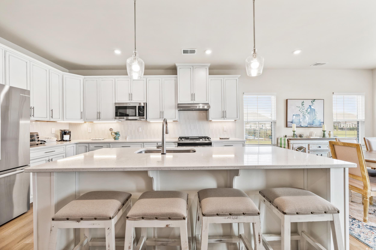

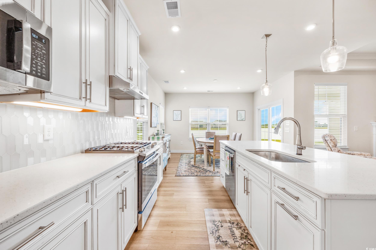
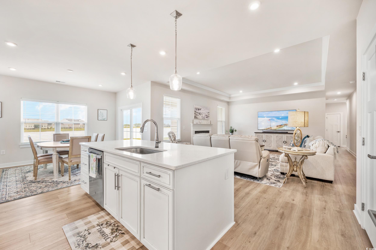

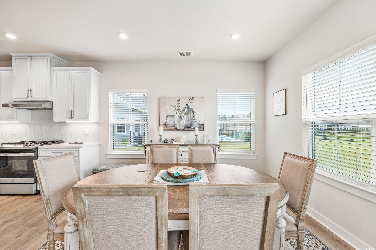
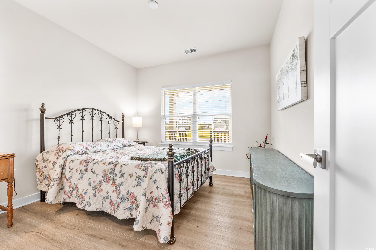
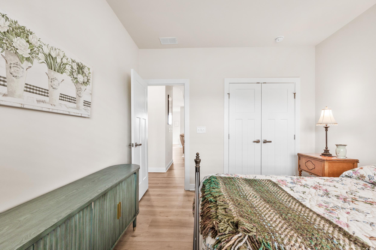
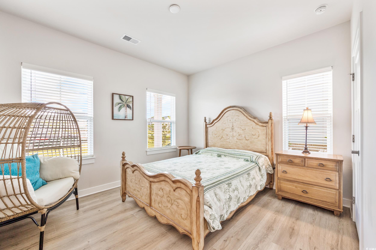
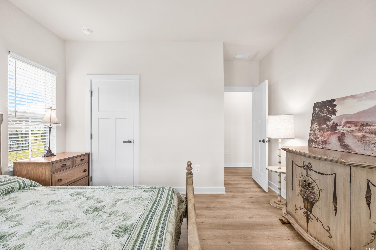
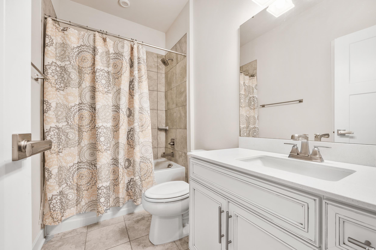

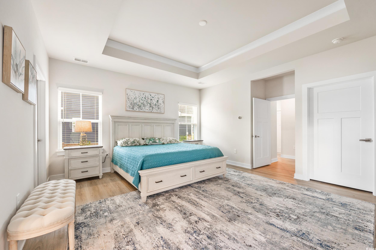
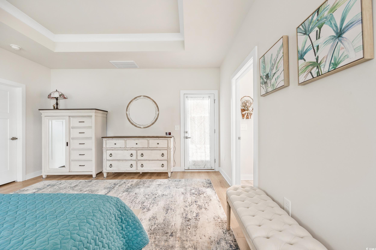
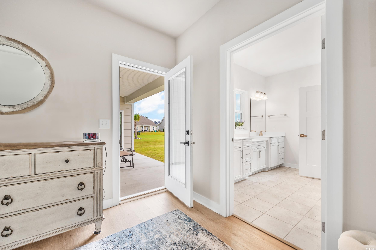
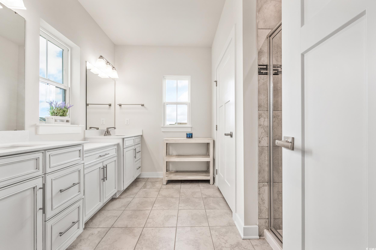
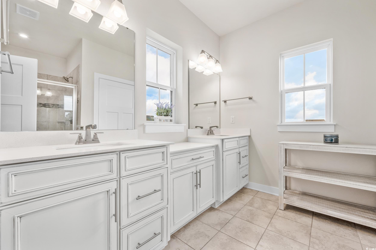

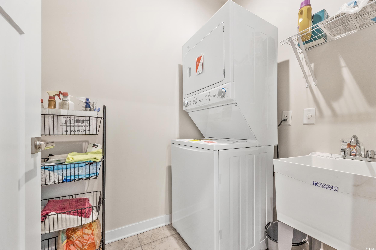

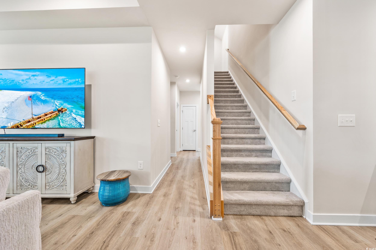
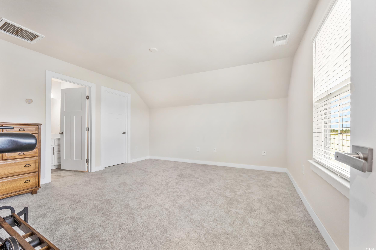
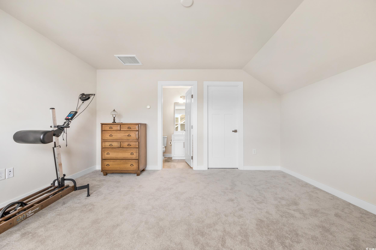
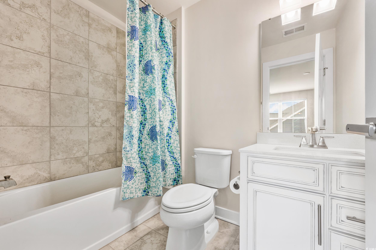
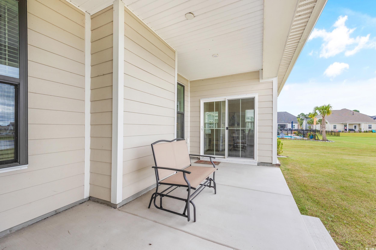
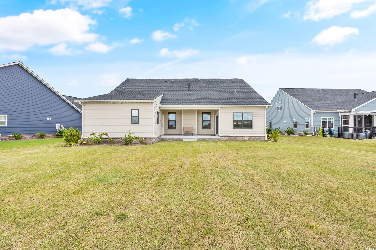
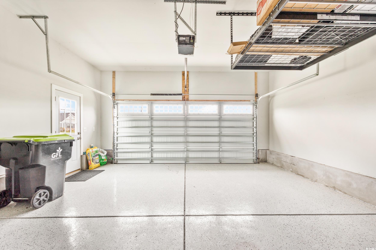
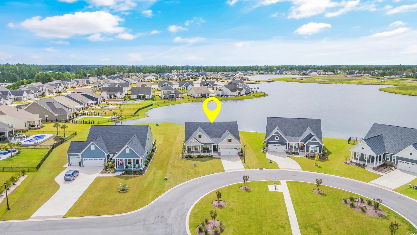
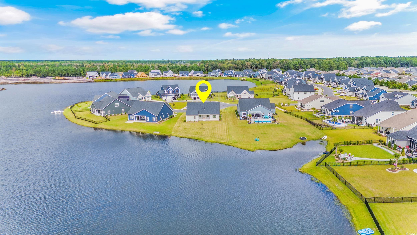
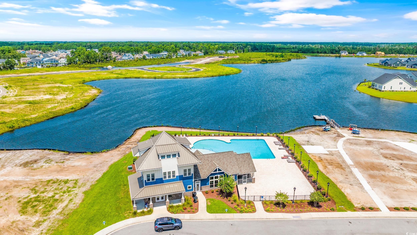
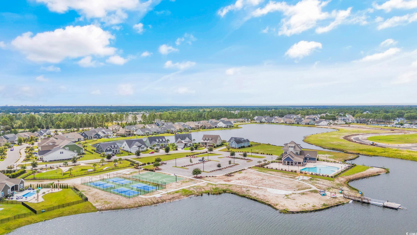
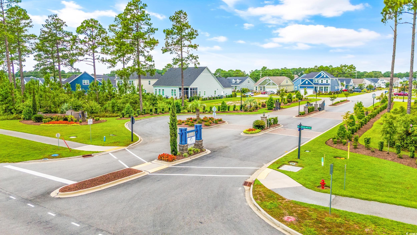
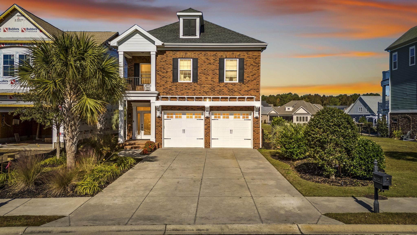
 MLS# 2425322
MLS# 2425322 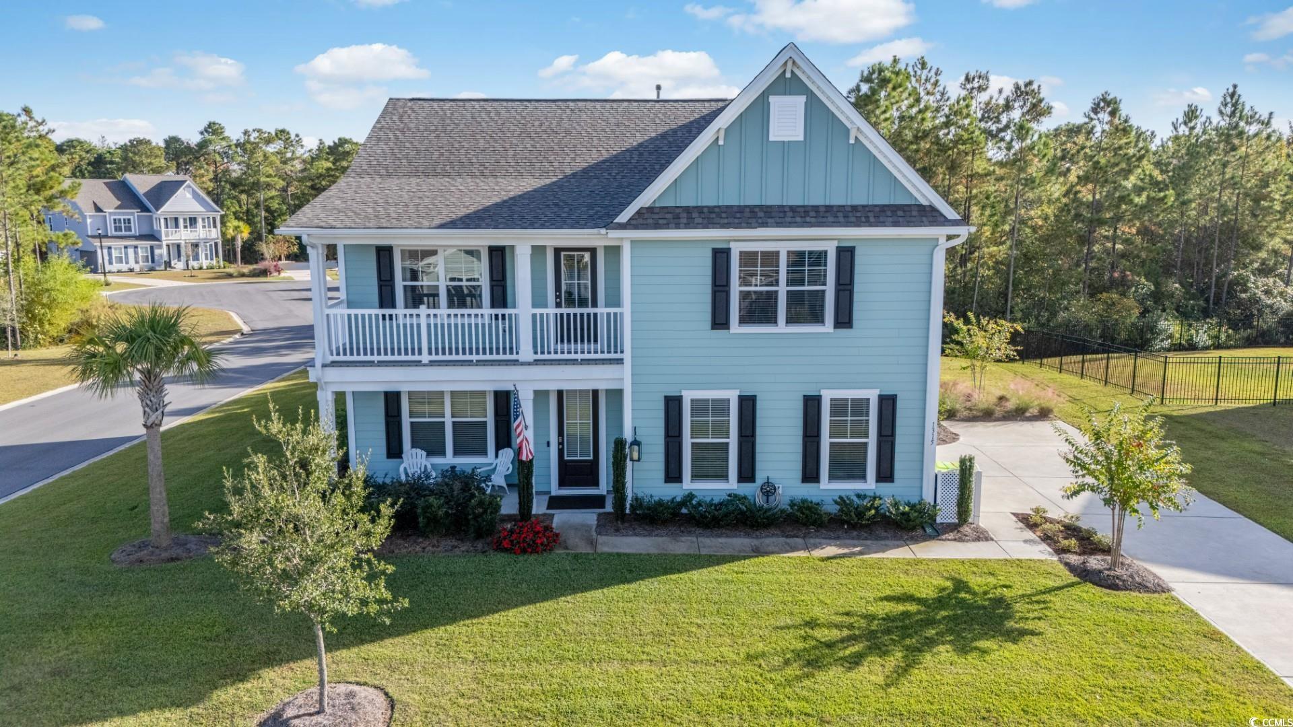
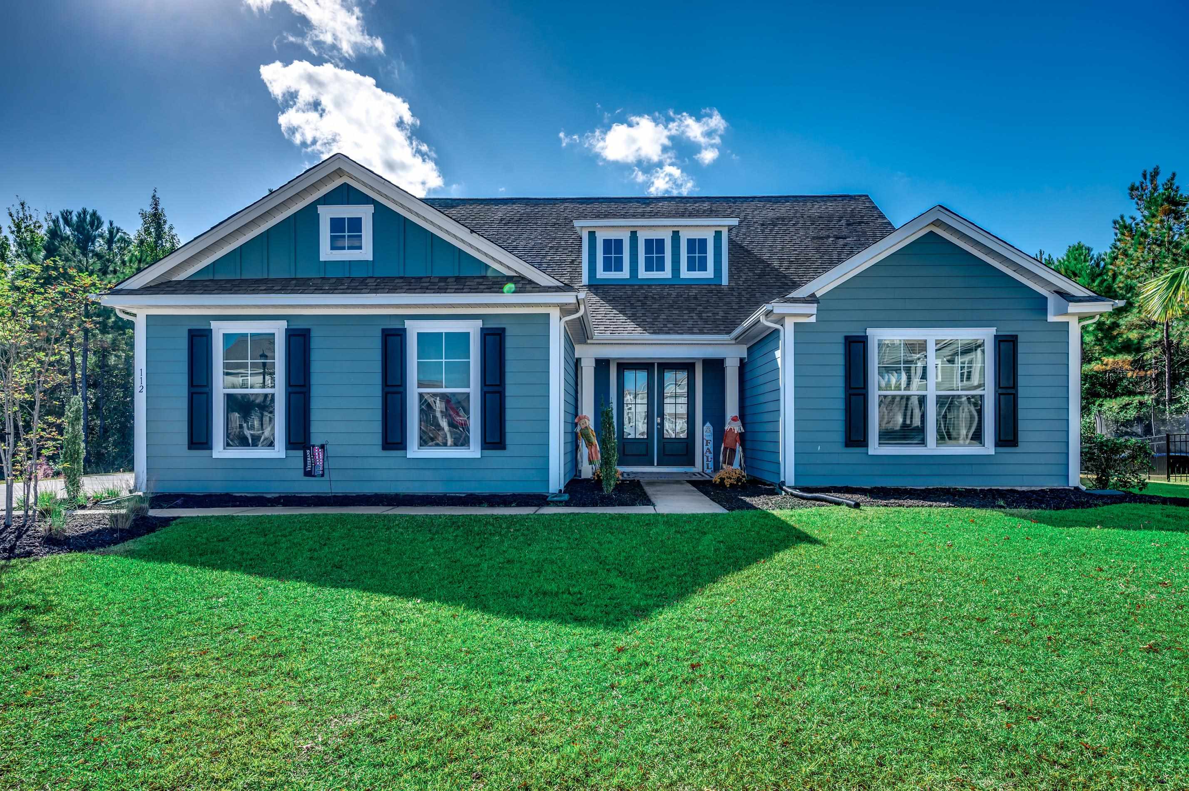
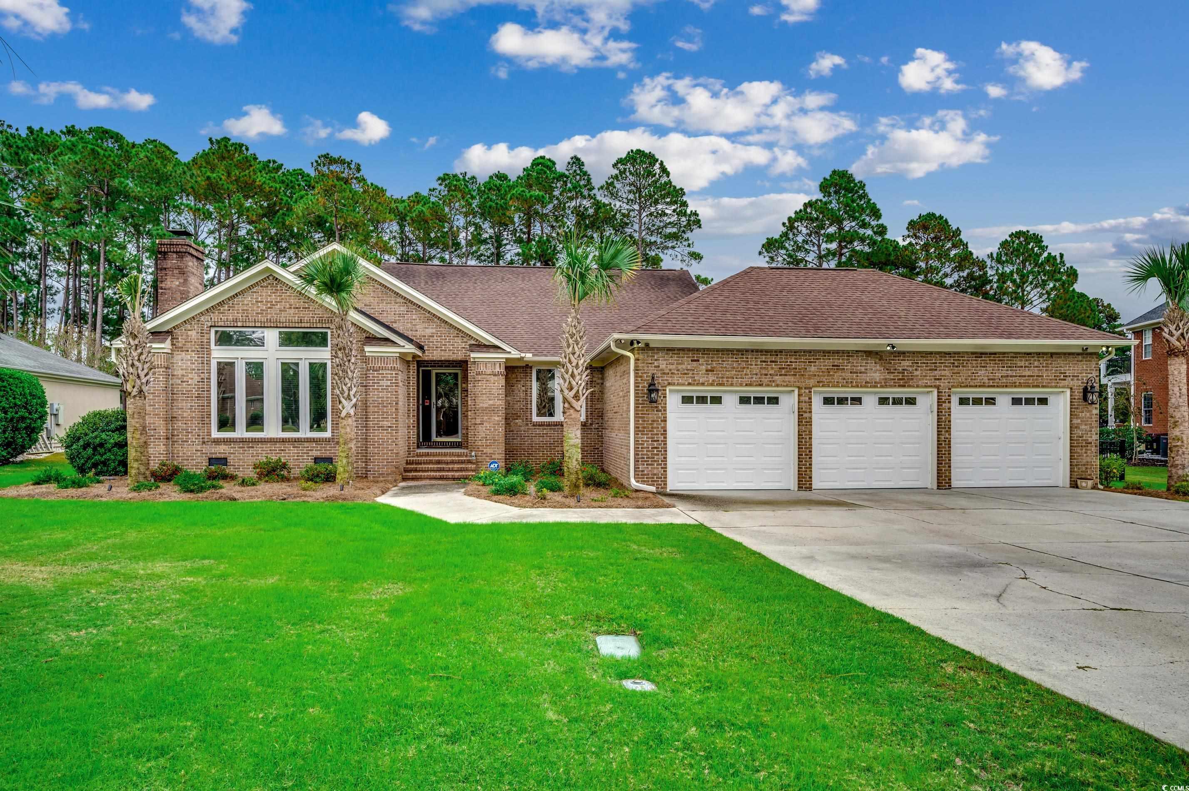
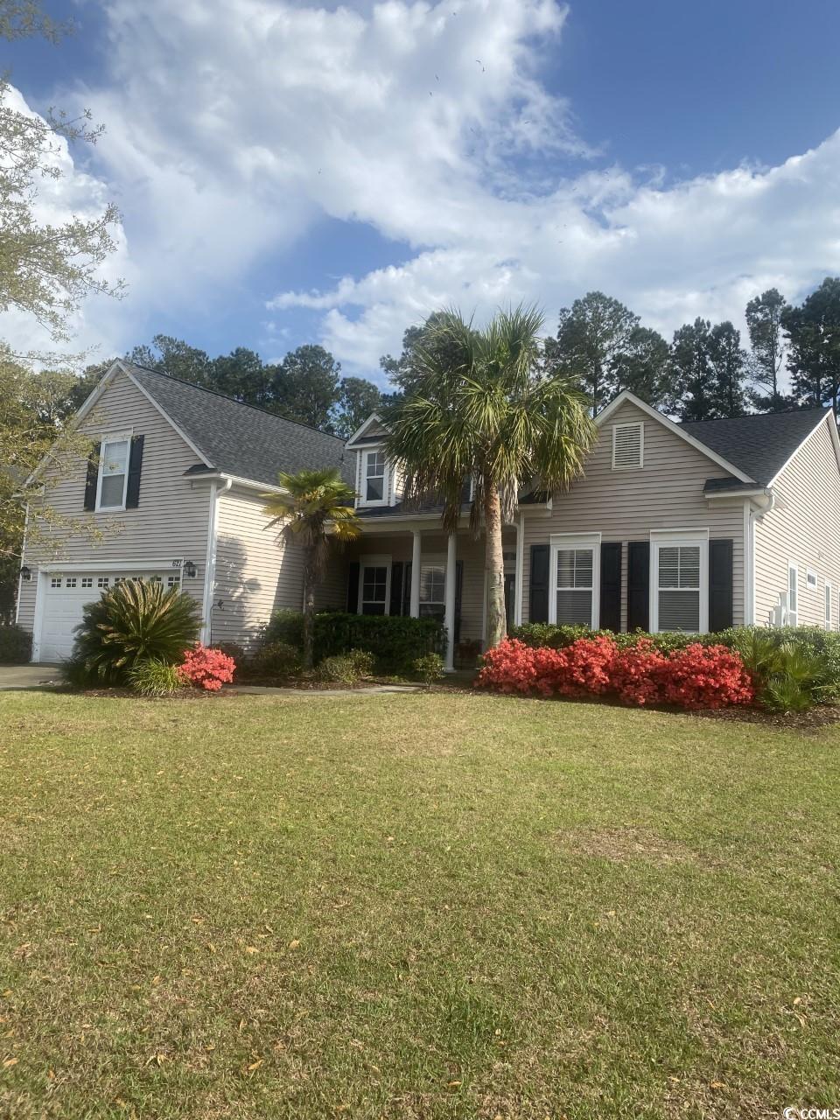
 Provided courtesy of © Copyright 2024 Coastal Carolinas Multiple Listing Service, Inc.®. Information Deemed Reliable but Not Guaranteed. © Copyright 2024 Coastal Carolinas Multiple Listing Service, Inc.® MLS. All rights reserved. Information is provided exclusively for consumers’ personal, non-commercial use,
that it may not be used for any purpose other than to identify prospective properties consumers may be interested in purchasing.
Images related to data from the MLS is the sole property of the MLS and not the responsibility of the owner of this website.
Provided courtesy of © Copyright 2024 Coastal Carolinas Multiple Listing Service, Inc.®. Information Deemed Reliable but Not Guaranteed. © Copyright 2024 Coastal Carolinas Multiple Listing Service, Inc.® MLS. All rights reserved. Information is provided exclusively for consumers’ personal, non-commercial use,
that it may not be used for any purpose other than to identify prospective properties consumers may be interested in purchasing.
Images related to data from the MLS is the sole property of the MLS and not the responsibility of the owner of this website.