Longs, SC 29568
- 3Beds
- 2Full Baths
- 1Half Baths
- 2,059SqFt
- 2024Year Built
- 0.00Acres
- MLS# 2423154
- Residential
- Townhouse
- Active
- Approx Time on Market1 month, 9 days
- AreaConway To Myrtle Beach Area--Between 90 & Waterway Redhill/grande Dunes
- CountyHorry
- Subdivision Grande Dunes - North Village
Overview
Why wait for the next year's Phase II when you can move right into this newly finished 3-bedroom, 2.5-bath townhome-style villa in North Village at Grande Dunes? This property is a duet separated by the air wall with over 2,000 heated sq. ft. of living space on each side. This particular villa has a premium lot with peaceful pond and fountain views. The open layout welcomes you as soon as you step inside, offering plenty of natural light and an airy feel. The kitchen is fully equipped with stainless steel appliances, a stylish upgraded backsplash, quartz countertops, and a large island, perfect for entertaining. Vaulted ceilings in the living area create a sense of space and comfort. The master bedroom on the first floor features a tray ceiling and updated LVP flooring. In fact, you won't find carpet on the ground floor, since it has been upgraded to LVP throughout, including stairs. All bathrooms have quartz countertops and tile. Washer and dryer are included for added convenience. The best part - the lawn care is included in your HOA dues so you don't have to spend your time cutting grass! You'll have access to neighborhood amenities, set to be completed by summer 2025. Plus, enjoy membership at the Grande Dunes Ocean Club, where you'll find oceanfront parking, water amenities, a restaurant, and more. Dont waitthis brand new, move-in ready home could be yours now!
Agriculture / Farm
Grazing Permits Blm: ,No,
Horse: No
Grazing Permits Forest Service: ,No,
Grazing Permits Private: ,No,
Irrigation Water Rights: ,No,
Farm Credit Service Incl: ,No,
Crops Included: ,No,
Association Fees / Info
Hoa Frequency: Monthly
Hoa Fees: 376
Hoa: 1
Hoa Includes: CommonAreas, MaintenanceGrounds, Pools, Security
Community Features: Beach, Clubhouse, CableTv, GolfCartsOk, Gated, InternetAccess, PrivateBeach, RecreationArea, LongTermRentalAllowed, Pool
Assoc Amenities: BeachRights, Clubhouse, Gated, OwnerAllowedGolfCart, OwnerAllowedMotorcycle, PrivateMembership, PetRestrictions, PetsAllowed, TenantAllowedMotorcycle, Trash, CableTv, MaintenanceGrounds
Bathroom Info
Total Baths: 3.00
Halfbaths: 1
Fullbaths: 2
Room Dimensions
Bedroom2: 2nd floor
Bedroom3: 2nd floor
DiningRoom: 13'4"x12'4
GreatRoom: 13'2"x15'1
Kitchen: 13'0x15'6"
PrimaryBedroom: 13'4"x12'4
Room Level
PrimaryBedroom: First
Room Features
DiningRoom: TrayCeilings
Kitchen: KitchenIsland, Pantry, StainlessSteelAppliances, SolidSurfaceCounters
LivingRoom: VaultedCeilings
Other: Loft
PrimaryBathroom: DualSinks, SeparateShower
PrimaryBedroom: TrayCeilings, MainLevelMaster, WalkInClosets
Bedroom Info
Beds: 3
Building Info
New Construction: Yes
Levels: Two
Year Built: 2024
Structure Type: Townhouse
Mobile Home Remains: ,No,
Zoning: RES
Development Status: NewConstruction
Common Walls: EndUnit
Construction Materials: HardiplankType
Entry Level: 1
Building Name: Bethany
Buyer Compensation
Exterior Features
Spa: No
Patio and Porch Features: FrontPorch
Pool Features: Community, OutdoorPool
Foundation: Slab
Financial
Lease Renewal Option: ,No,
Garage / Parking
Garage: Yes
Carport: No
Parking Type: OneCarGarage, Private, GarageDoorOpener
Open Parking: No
Attached Garage: No
Garage Spaces: 1
Green / Env Info
Interior Features
Floor Cover: Carpet, LuxuryVinyl, LuxuryVinylPlank, Tile
Fireplace: No
Laundry Features: WasherHookup
Furnished: Unfurnished
Interior Features: SplitBedrooms, WindowTreatments, HighSpeedInternet, KitchenIsland, Loft, StainlessSteelAppliances, SolidSurfaceCounters
Appliances: Dishwasher, Disposal, Microwave, Range, Refrigerator, Dryer, Washer
Lot Info
Lease Considered: ,No,
Lease Assignable: ,No,
Acres: 0.00
Land Lease: No
Lot Description: LakeFront, PondOnLot, Rectangular
Misc
Pool Private: No
Pets Allowed: OwnerOnly, Yes
Offer Compensation
Other School Info
Property Info
County: Horry
View: Yes
Senior Community: No
Stipulation of Sale: None
Habitable Residence: ,No,
View: Lake, Pond
Property Sub Type Additional: Townhouse
Property Attached: No
Security Features: SecuritySystem, GatedCommunity, SmokeDetectors
Disclosures: CovenantsRestrictionsDisclosure,SellerDisclosure
Rent Control: No
Construction: NeverOccupied
Room Info
Basement: ,No,
Sold Info
Sqft Info
Building Sqft: 2329
Living Area Source: Builder
Sqft: 2059
Tax Info
Unit Info
Unit: 20A
Utilities / Hvac
Heating: Central, Electric, ForcedAir, Gas
Cooling: CentralAir
Electric On Property: No
Cooling: Yes
Utilities Available: CableAvailable, ElectricityAvailable, NaturalGasAvailable, SewerAvailable, WaterAvailable, HighSpeedInternetAvailable, TrashCollection
Heating: Yes
Water Source: Public
Waterfront / Water
Waterfront: Yes
Waterfront Features: Pond
Schools
Elem: Myrtle Beach Elementary School
Middle: Myrtle Beach Middle School
High: Myrtle Beach High School
Directions
HWY 31, get off on Watertower Road. At the roundabout keep going straight until you reach the gate. After the gate take the left on Harper Street, then left on Elowen Ln and right on Freya Way. The villa will be on your right (third building - 8901).Courtesy of Century 21 Boling & Associates - Cell: 843-424-9574

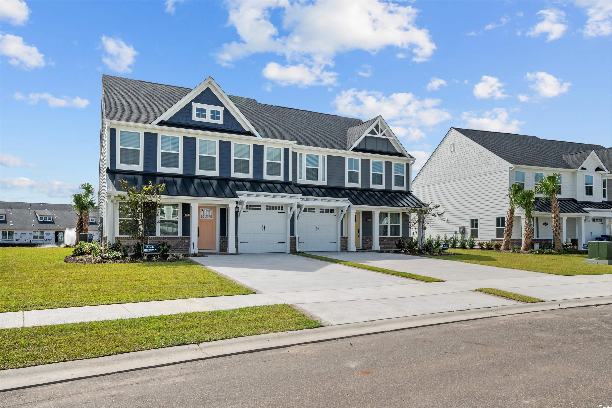


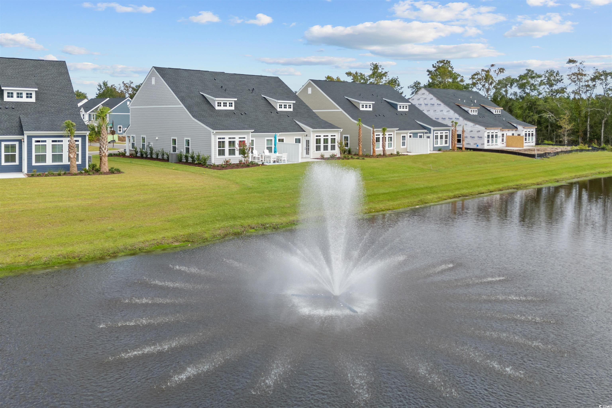
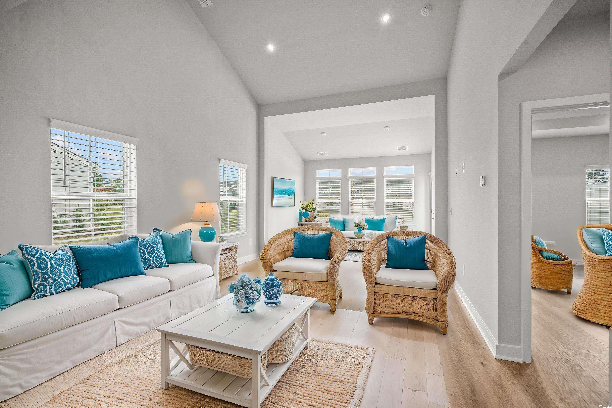


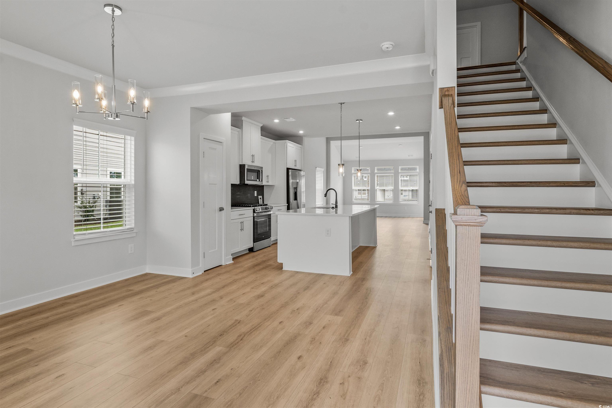
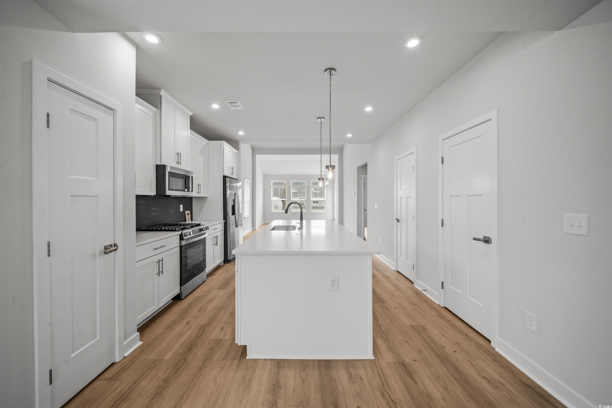



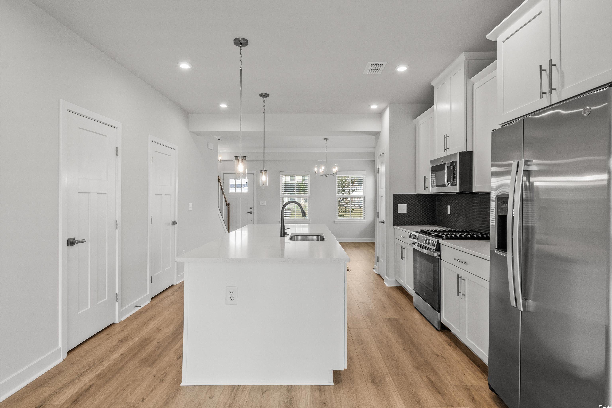
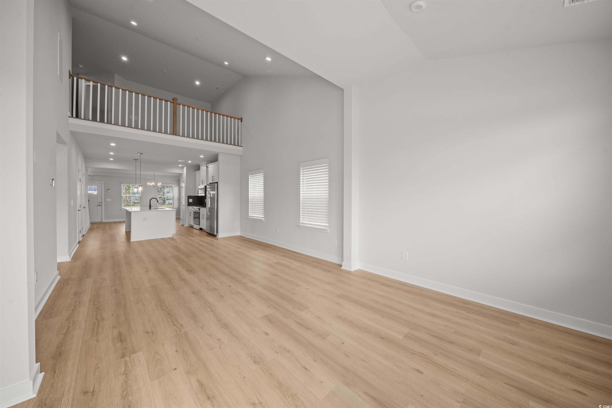

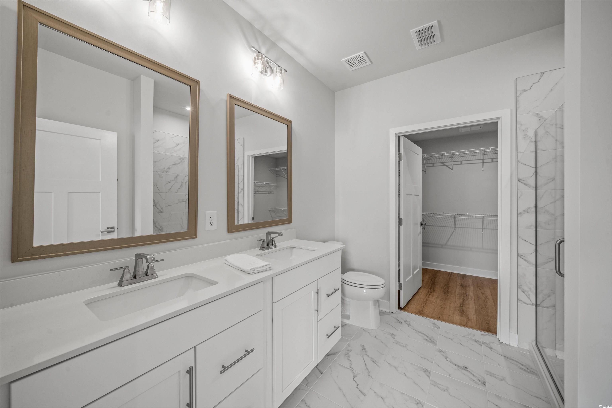






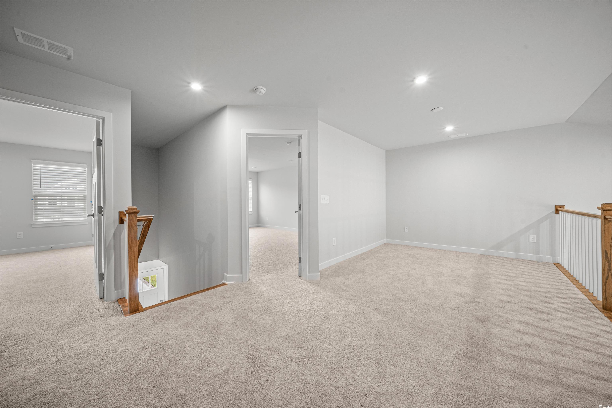









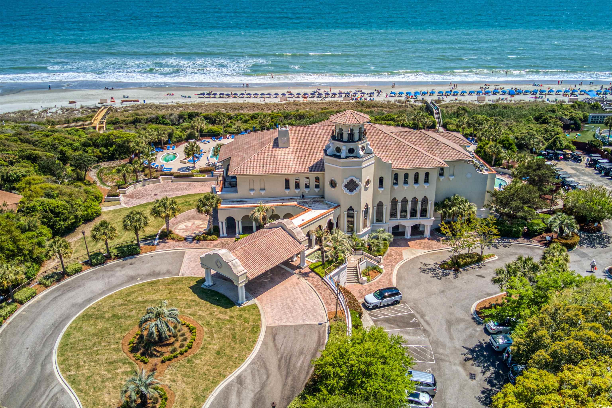
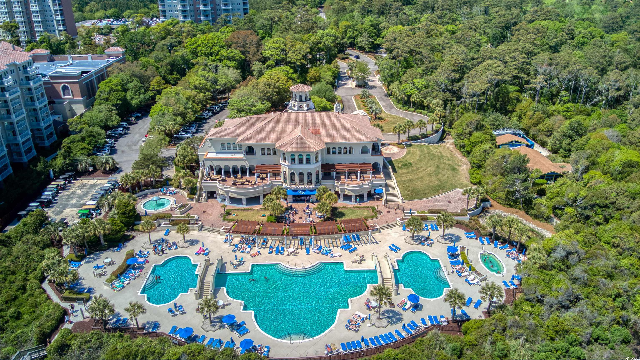

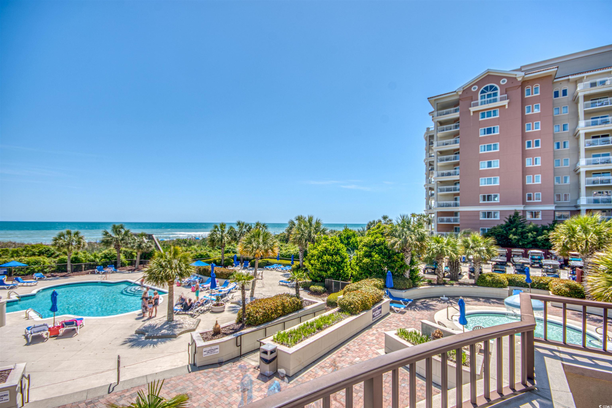

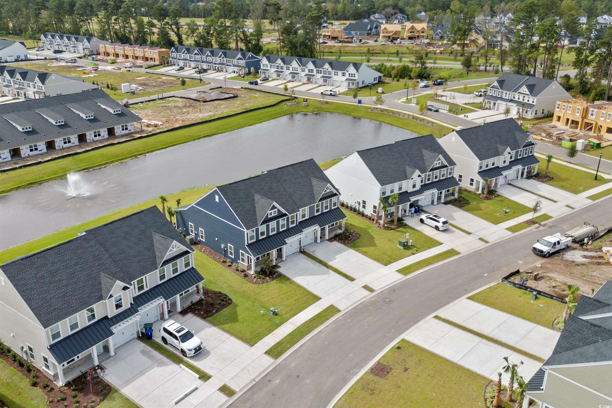
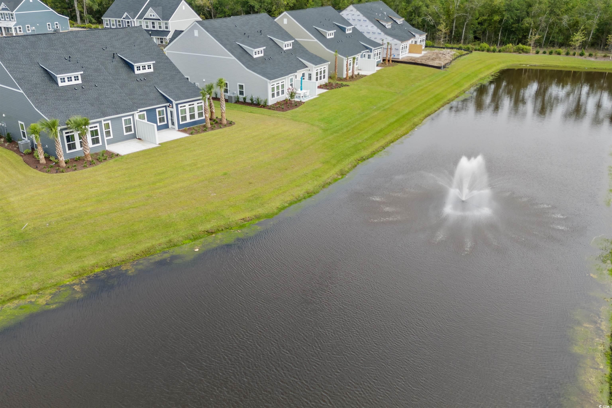

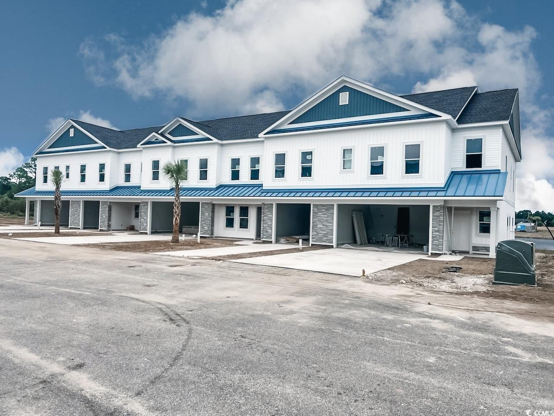
 MLS# 2418964
MLS# 2418964 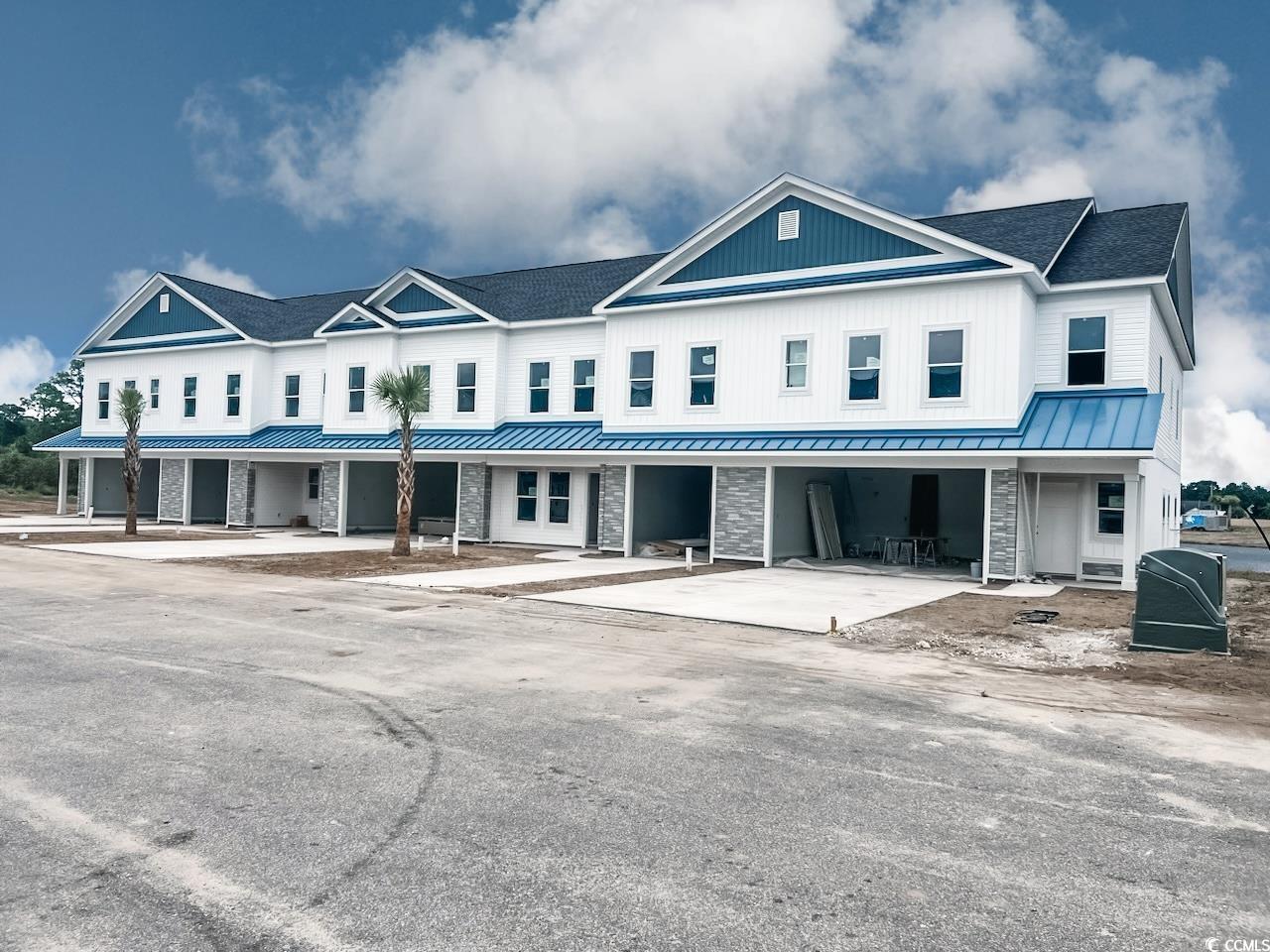
 Provided courtesy of © Copyright 2024 Coastal Carolinas Multiple Listing Service, Inc.®. Information Deemed Reliable but Not Guaranteed. © Copyright 2024 Coastal Carolinas Multiple Listing Service, Inc.® MLS. All rights reserved. Information is provided exclusively for consumers’ personal, non-commercial use,
that it may not be used for any purpose other than to identify prospective properties consumers may be interested in purchasing.
Images related to data from the MLS is the sole property of the MLS and not the responsibility of the owner of this website.
Provided courtesy of © Copyright 2024 Coastal Carolinas Multiple Listing Service, Inc.®. Information Deemed Reliable but Not Guaranteed. © Copyright 2024 Coastal Carolinas Multiple Listing Service, Inc.® MLS. All rights reserved. Information is provided exclusively for consumers’ personal, non-commercial use,
that it may not be used for any purpose other than to identify prospective properties consumers may be interested in purchasing.
Images related to data from the MLS is the sole property of the MLS and not the responsibility of the owner of this website.