Myrtle Beach, SC 29577
- 2Beds
- 2Full Baths
- N/AHalf Baths
- 1,520SqFt
- 2023Year Built
- 0.09Acres
- MLS# 2422017
- Residential
- SemiDetached
- Active
- Approx Time on Market1 month, 23 days
- AreaMyrtle Beach Area--48th Ave N To 79th Ave N
- CountyHorry
- Subdivision Grande Dunes - Del Webb
Overview
Step into a world of luxury and sophistication with the Cressida Villa at 5876 Cremona Dr, located in the prestigious Del Webb at Grande Dunes. This stunning home offers the perfect blend of modern comfort and meticulous design, making it an absolute must-see. From the moment you enter, youll be captivated by the numerous custom upgrades. The villa's seamless layout features beautiful LVP flooring in the main living areas and elegant ceramic tile in the wet spaces, offering both style and practicality. At the heart of this exquisite home lies a dream kitchen, designed with upgraded cabinetry, sleek quartz countertops, a farmhouse sink, a built-in wine fridge, and an extended kitchen island ideal for hosting gatherings. Whether you're a passionate home cook or prefer simple meals, this kitchen is designed to inspire culinary creativity. Throughout the home, youll find charming craftsman details such as wainscoting panels and tall baseboards, adding to its timeless appeal. The versatility of this villa is highlighted in the office, which can easily be converted into a future third bedroom. The master suite is a luxurious retreat, featuring an open bedroom area, leading to a spa-like bathroom with a frameless walk-in shower, dual sinks, quartz counters, and a spacious walk-in closet. Guests will enjoy their own private space, as the second bedroom is conveniently located near the second bathroom. Outside, the home continues to impress with a beautifully finished screened-in porch and an extended patio, ideal for relaxing or entertaining. The outdoor spaces are enhanced with a gated fence for your furry friends! Positioned on a quiet corner lot, this villa provides a peaceful escape from the bustling streets of HWY 17 and Robert Grissom Parkway. Plus, with an HOA that covers roof and siding maintenance, as well as lawn care and landscaping, you can enjoy a truly low-maintenance lifestyle. Resort-style living is at your doorstep in Del Webb at Grande Dunes. This natural gas community boasts an array of amenities, including both indoor and outdoor pools, a state-of-the-art fitness center, a luxurious clubhouse, tennis, pickleball, bocce ball courts, and cozy fire pits for evening relaxation. As a resident, you'll also enjoy exclusive access to the Grande Dunes Ocean Club, private beach access, and two premier golf courses. More than just a house, the Cressida Villa is a lifestyle waiting to be embraced. Immaculate and move-in ready, this home offers upgrades and features that make it special. Don't miss the opportunity to make this extraordinary villa your ownschedule a showing today and experience the elegance and comfort it offers firsthand.
Agriculture / Farm
Grazing Permits Blm: ,No,
Horse: No
Grazing Permits Forest Service: ,No,
Grazing Permits Private: ,No,
Irrigation Water Rights: ,No,
Farm Credit Service Incl: ,No,
Crops Included: ,No,
Association Fees / Info
Hoa Frequency: Monthly
Hoa Fees: 414
Hoa: 1
Hoa Includes: AssociationManagement, CommonAreas, MaintenanceGrounds, Pools, RecreationFacilities, Trash
Community Features: Clubhouse, GolfCartsOk, RecreationArea, TennisCourts, LongTermRentalAllowed, Pool
Assoc Amenities: Clubhouse, OwnerAllowedGolfCart, OwnerAllowedMotorcycle, PetRestrictions, Security, TenantAllowedGolfCart, TennisCourts
Bathroom Info
Total Baths: 2.00
Fullbaths: 2
Bedroom Info
Beds: 2
Building Info
New Construction: No
Levels: One
Year Built: 2023
Mobile Home Remains: ,No,
Zoning: Res
Construction Materials: HardiplankType
Builder Model: Cressida
Buyer Compensation
Exterior Features
Spa: No
Patio and Porch Features: FrontPorch, Patio, Porch, Screened
Pool Features: Community, Indoor, OutdoorPool
Foundation: Slab
Exterior Features: Fence, SprinklerIrrigation, Patio
Financial
Lease Renewal Option: ,No,
Garage / Parking
Parking Capacity: 4
Garage: Yes
Carport: No
Parking Type: Attached, Garage, TwoCarGarage, GarageDoorOpener
Open Parking: No
Attached Garage: Yes
Garage Spaces: 2
Green / Env Info
Interior Features
Floor Cover: Carpet, LuxuryVinyl, LuxuryVinylPlank, Tile
Fireplace: No
Laundry Features: WasherHookup
Furnished: Unfurnished
Interior Features: BedroomOnMainLevel, KitchenIsland, StainlessSteelAppliances, SolidSurfaceCounters
Appliances: Dishwasher, Disposal, Microwave, Range, Refrigerator, RangeHood
Lot Info
Lease Considered: ,No,
Lease Assignable: ,No,
Acres: 0.09
Lot Size: 41' x 120' x 36' x 103'
Land Lease: No
Lot Description: CornerLot, CityLot, LakeFront, PondOnLot, Rectangular
Misc
Pool Private: No
Pets Allowed: OwnerOnly, Yes
Offer Compensation
Other School Info
Property Info
County: Horry
View: No
Senior Community: Yes
Stipulation of Sale: None
Habitable Residence: ,No,
Property Sub Type Additional: Detached
Property Attached: No
Security Features: SmokeDetectors, SecurityService
Disclosures: CovenantsRestrictionsDisclosure,SellerDisclosure
Rent Control: No
Construction: Resale
Room Info
Basement: ,No,
Sold Info
Sqft Info
Building Sqft: 1649
Living Area Source: Estimated
Sqft: 1520
Tax Info
Unit Info
Utilities / Hvac
Heating: Central, Electric
Cooling: CentralAir
Electric On Property: No
Cooling: Yes
Utilities Available: CableAvailable, ElectricityAvailable, NaturalGasAvailable, PhoneAvailable, SewerAvailable, UndergroundUtilities, WaterAvailable
Heating: Yes
Water Source: Public
Waterfront / Water
Waterfront: Yes
Waterfront Features: Pond
Schools
Elem: Myrtle Beach Elementary School
Middle: Myrtle Beach Middle School
High: Myrtle Beach High School
Courtesy of Keller Williams The Forturro G

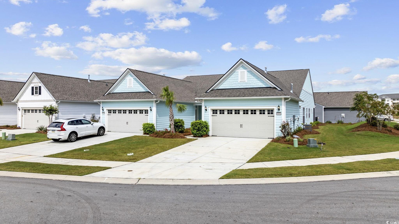
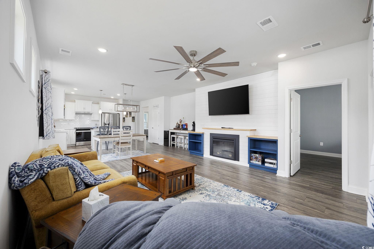
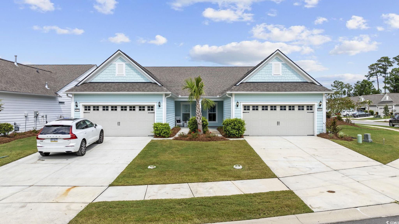
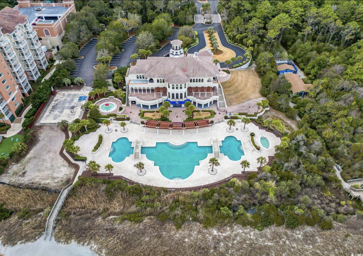
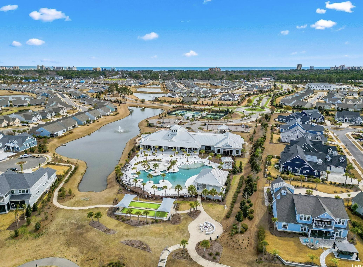
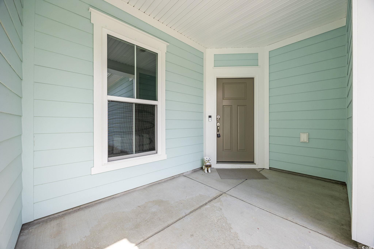
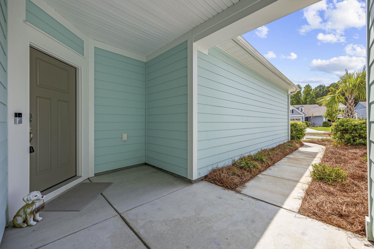
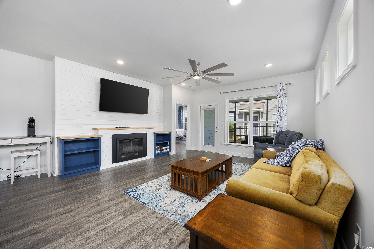
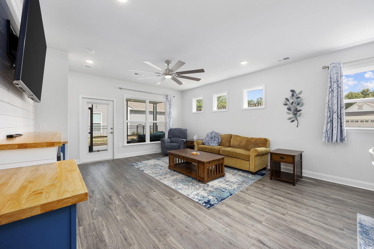
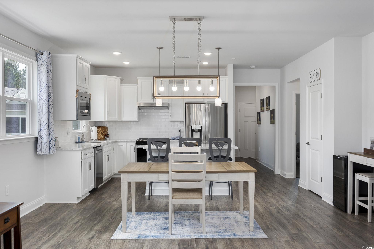
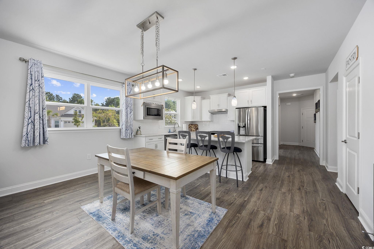
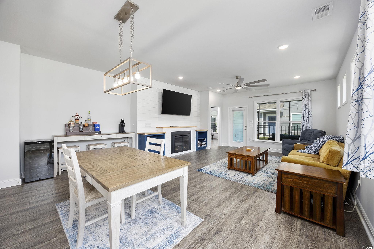
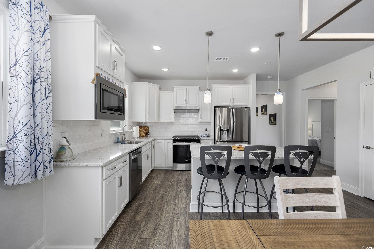
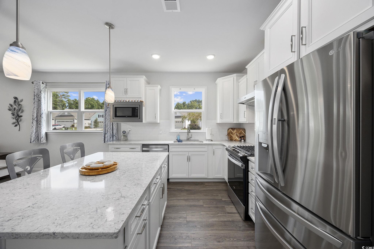
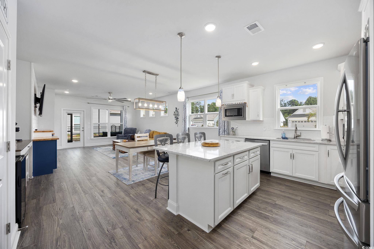
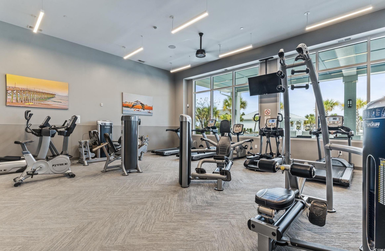
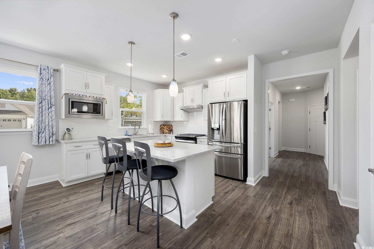
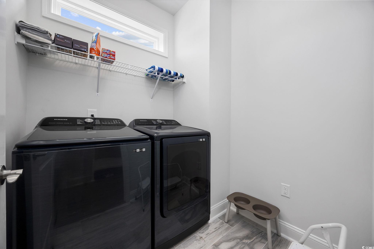
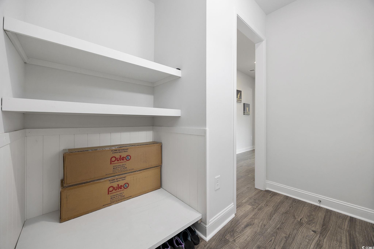
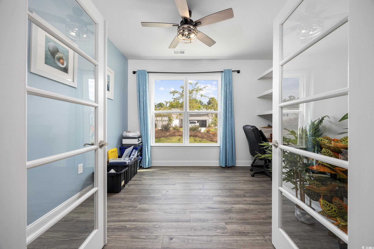


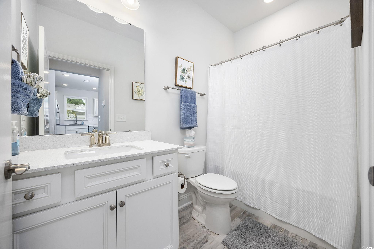
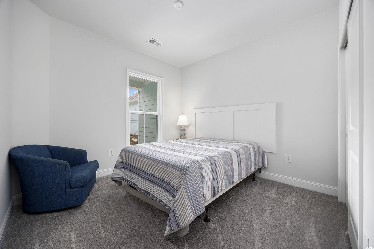
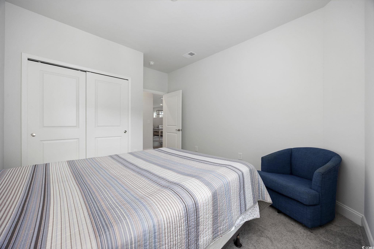
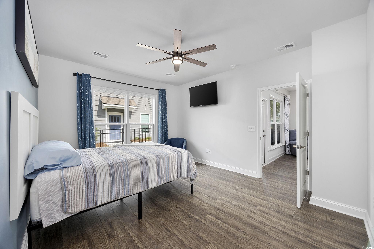
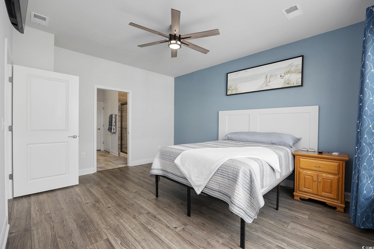
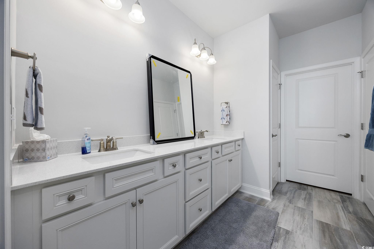
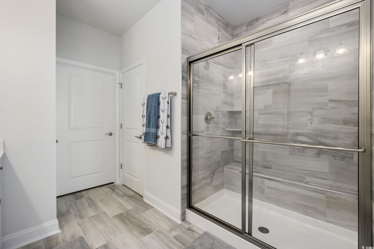
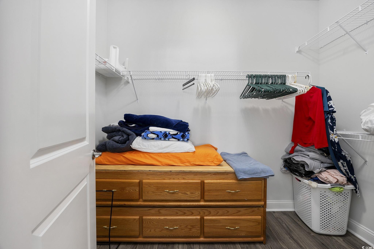
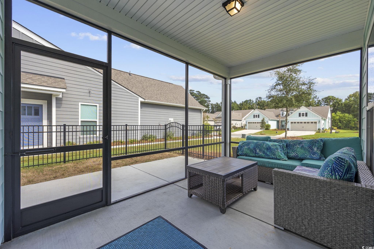

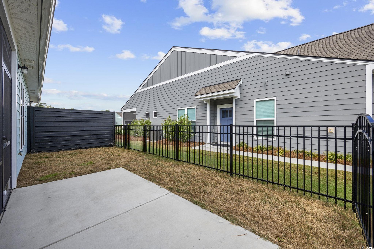
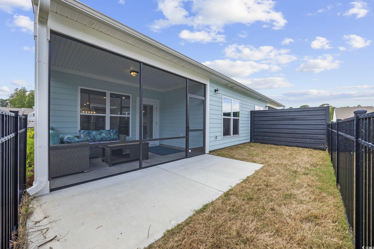
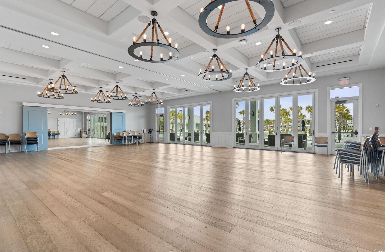
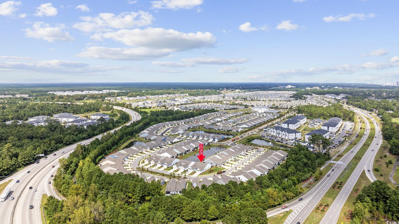
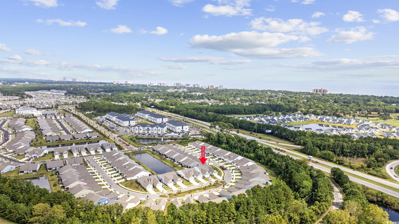
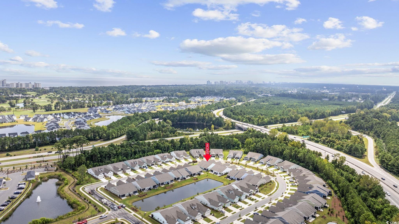
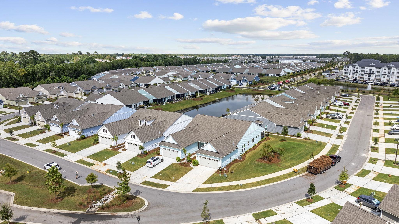
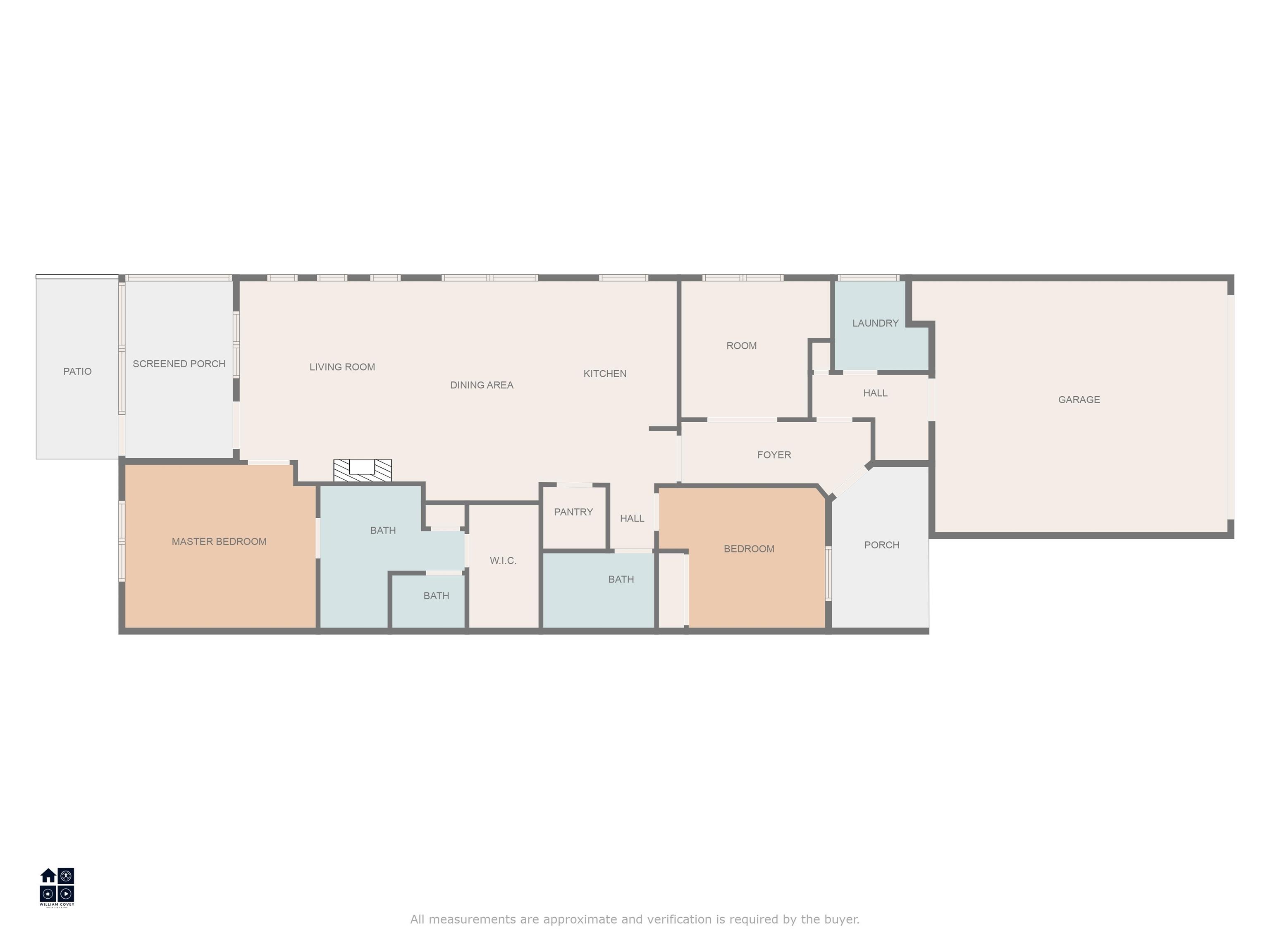
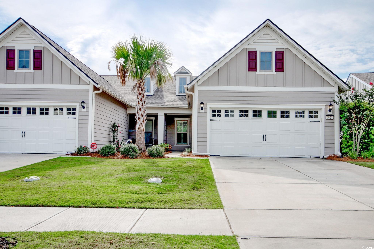
 MLS# 2423166
MLS# 2423166 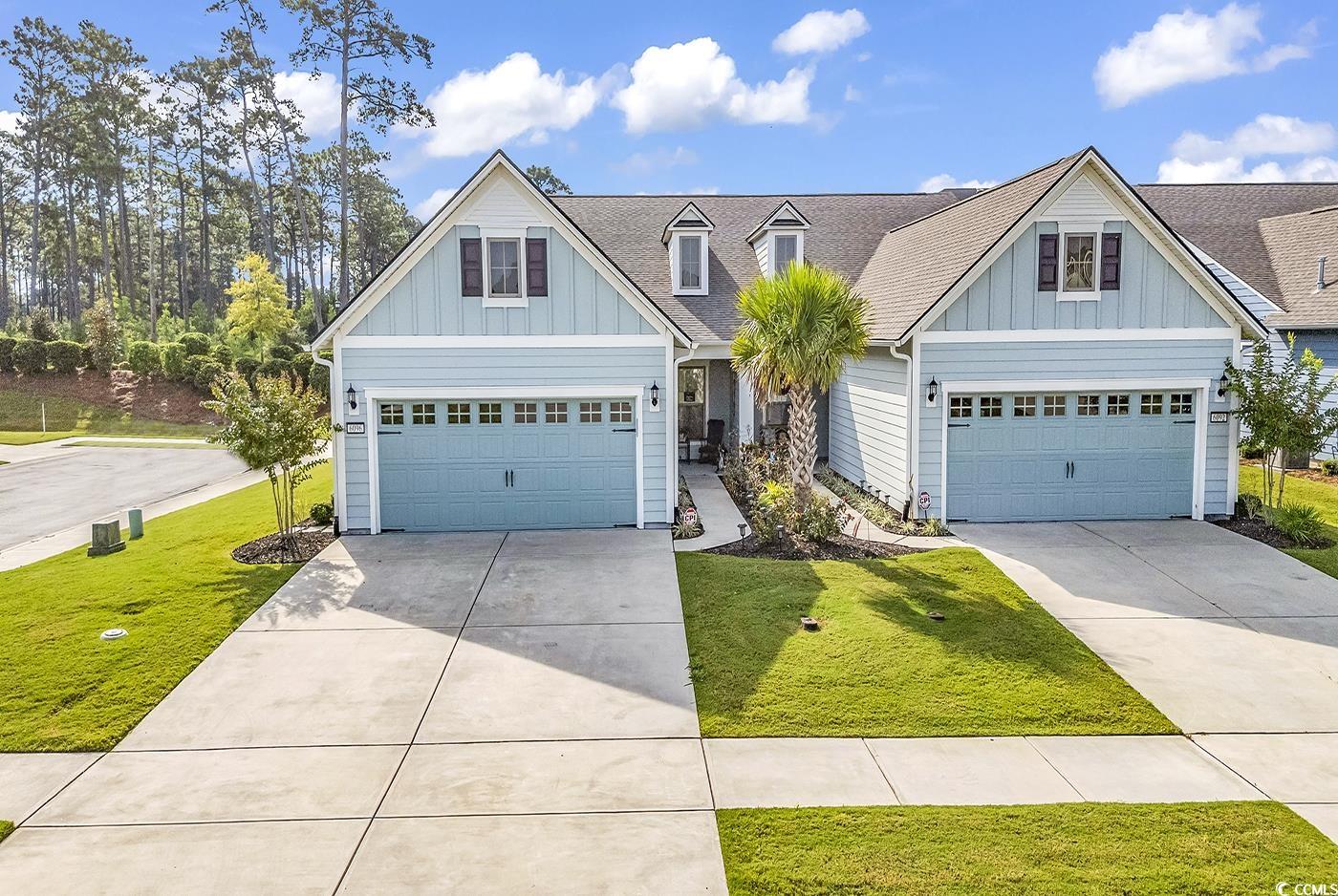
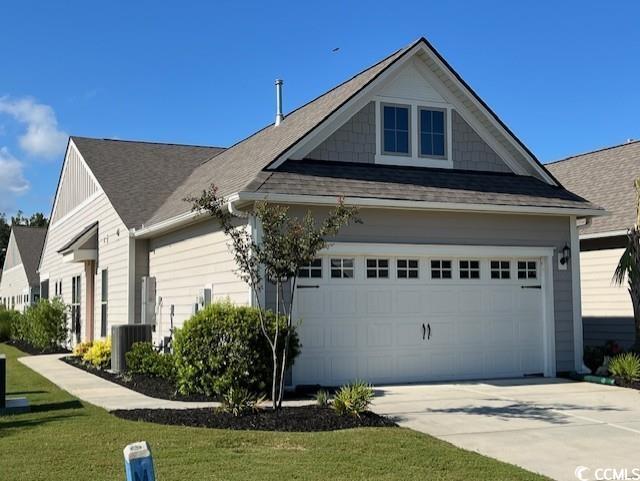
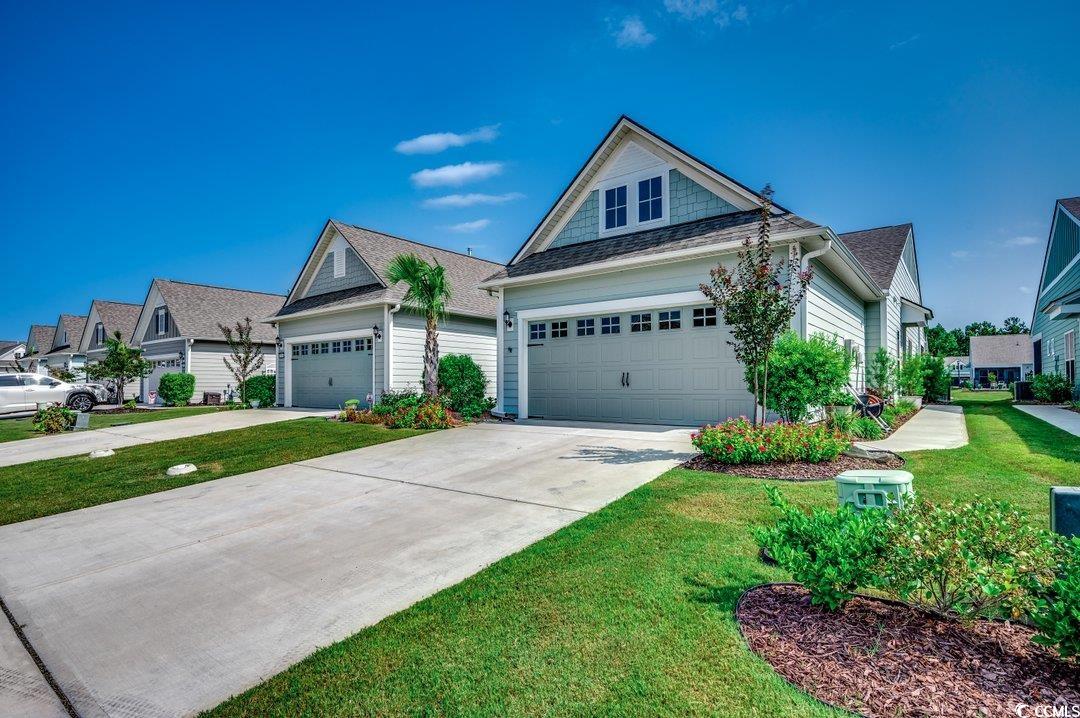
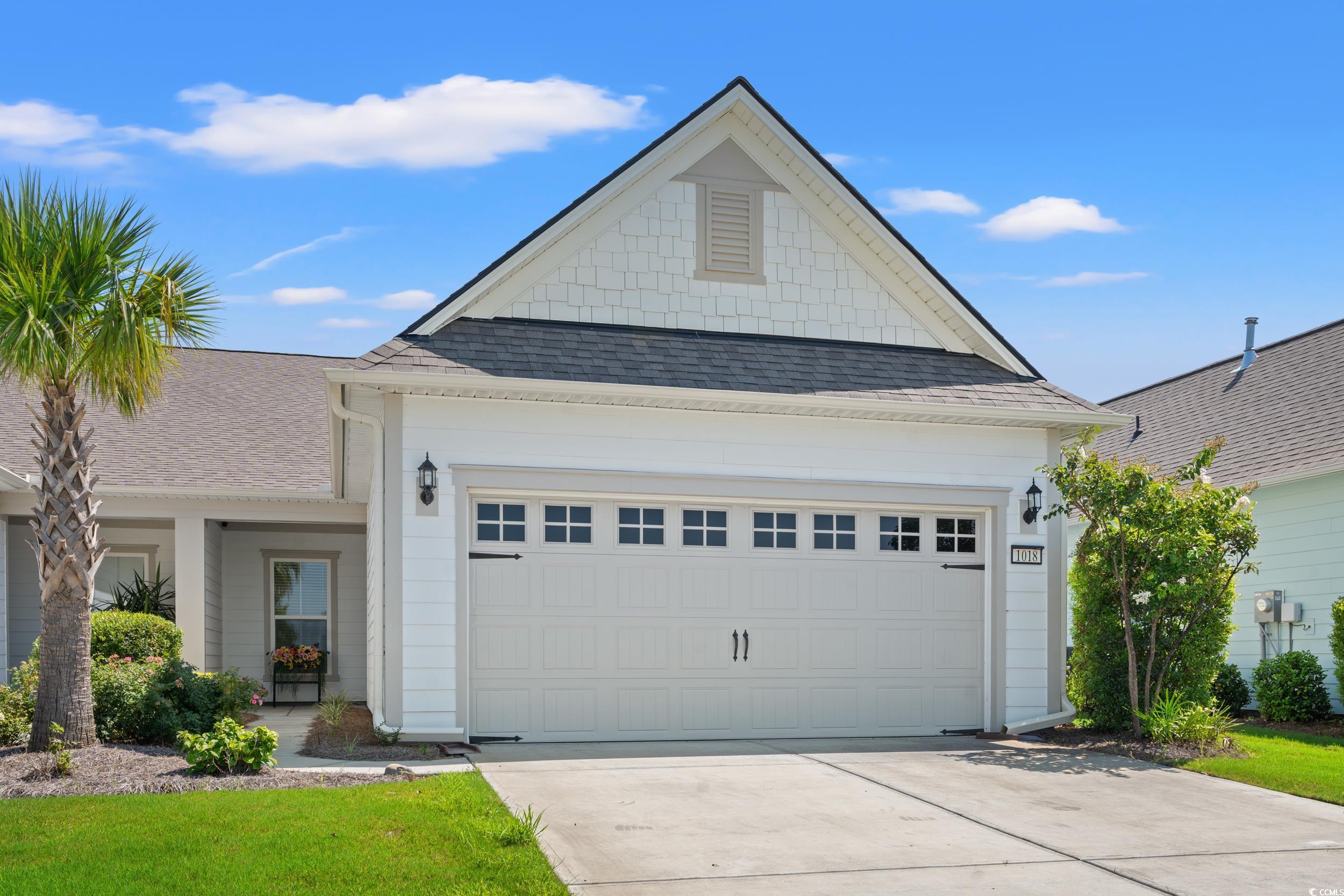
 Provided courtesy of © Copyright 2024 Coastal Carolinas Multiple Listing Service, Inc.®. Information Deemed Reliable but Not Guaranteed. © Copyright 2024 Coastal Carolinas Multiple Listing Service, Inc.® MLS. All rights reserved. Information is provided exclusively for consumers’ personal, non-commercial use,
that it may not be used for any purpose other than to identify prospective properties consumers may be interested in purchasing.
Images related to data from the MLS is the sole property of the MLS and not the responsibility of the owner of this website.
Provided courtesy of © Copyright 2024 Coastal Carolinas Multiple Listing Service, Inc.®. Information Deemed Reliable but Not Guaranteed. © Copyright 2024 Coastal Carolinas Multiple Listing Service, Inc.® MLS. All rights reserved. Information is provided exclusively for consumers’ personal, non-commercial use,
that it may not be used for any purpose other than to identify prospective properties consumers may be interested in purchasing.
Images related to data from the MLS is the sole property of the MLS and not the responsibility of the owner of this website.