Murrells Inlet, SC 29576
- 3Beds
- 2Full Baths
- N/AHalf Baths
- 1,476SqFt
- 1985Year Built
- 0.17Acres
- MLS# 2421986
- Residential
- Detached
- Sold
- Approx Time on Market1 month, 1 day
- AreaSurfside Area-Glensbay To Gc Connector
- CountyHorry
- Subdivision Woodlake Village
Overview
Welcome to your dream home in the very popular 55+ community of Woodlake Village in Murrells Inlet. If you love the beach, you will be thrilled to know that the blue Atlantic is just a few miles away! As you drive up to this home, pride of ownership is immediately apparent. Well maintained and beautifully landscaped front yard. Inviting front covered porch just beckons for you to stop and sit awhile. As you enter, you are greeted by a foyer which flows into the open and spacious living room with vaulted ceilings. There is a separate dining room with custom chair railing. The kitchen with its pristine white cabinets and gleaming stainless steel appliances and granite tops opens to a breakfast nook that leads into a 4 season sunroom with windows all around. This sunroom will be a great place to start your day enjoying your favorite morning beverage and nature at its best, as it overlooks the nicely landscaped, wooded backyard. Or better yet, head out to the backyard patio. What a great spot for grilling, entertaining and building memories with family and friends, or just relaxing and enjoying the sights and sounds of nature. The irrigation system is on a well, so no added water costs are incurred. The oversized primary bedroom is a true retreat, featuring 2 closets and a private ensuite bathroom for your utmost comfort. There are two other additional bedrooms and a guest bath with tile and walk in shower. You also have a separate large laundry room with cabinets, utility sink and washer/dryer that leads into the oversized one car garage with a workbench that is ready for you to work on your hobbies! New Roof and gutters with Shurflo Gutter Guards were replaced, as well as the water heater and air conditioner handler with Wi-fi thermostat. Low HOA fees with great amenities, including a community clubhouse with pool, library, pickleball, tennis and shuffleboard courts with lots of active residents. The communitys peaceful ambiance and well-maintained grounds make it a truly desirable place to call home. The community is golf cart and pet friendly. You will love the easy access to restaurants, shopping and medical facilities, plus the Garden City pier and Inlet Marshwalk are close by. Whether youre looking for a quiet retreat or a place with plenty of activities, this home in Woodlake Village offers the best of both worlds. Truly a must see! Make an appointment, you will not be disappointed. All appliances, window treatments and outside garage camera convey. Measurements and square footage are approximate and not guaranteed. The buyer is responsible for verification. Living Room, Dining Room, and 2 bedrooms have wood flooring. Primary Bedroom has 12 X 12 tile flooring. Sunroom flooring is painted cement. Kitchen has 12 X 12 tiles and Granite Counter Tops UPDATES: 8/2024: New Irrigation Pump 11/2022: New Roof (includes 10 Yr. Warranty) New Gutters 4/2022: New Air Conditioner Handler with Wi-Fi Thermostat 12/2021: New Washer & Dryer New Water Heater New Stove New Microwave New Dishwasher New Kitchen Sink and Faucets New Sink Garbage Disposal New Ceiling Fans in all Rooms New Ceiling Light Fixtures in Hallway New Front and Rear Outdoor Spotlights 10/2021: Painted all rooms Installed hardwood flooring in front bedroom Installed all new toilets Installed new exhaust fans in both bathrooms
Sale Info
Listing Date: 09-21-2024
Sold Date: 10-23-2024
Aprox Days on Market:
1 month(s), 1 day(s)
Listing Sold:
16 day(s) ago
Asking Price: $349,900
Selling Price: $349,900
Price Difference:
Same as list price
Agriculture / Farm
Grazing Permits Blm: ,No,
Horse: No
Grazing Permits Forest Service: ,No,
Grazing Permits Private: ,No,
Irrigation Water Rights: ,No,
Farm Credit Service Incl: ,No,
Crops Included: ,No,
Association Fees / Info
Hoa Frequency: Monthly
Hoa Fees: 43
Hoa: 1
Hoa Includes: AssociationManagement, Pools, RecreationFacilities
Community Features: Clubhouse, GolfCartsOk, RecreationArea, TennisCourts, LongTermRentalAllowed, Pool
Assoc Amenities: Clubhouse, OwnerAllowedGolfCart, OwnerAllowedMotorcycle, PetRestrictions, TenantAllowedGolfCart, TennisCourts, TenantAllowedMotorcycle
Bathroom Info
Total Baths: 2.00
Fullbaths: 2
Bedroom Info
Beds: 3
Building Info
New Construction: No
Levels: One
Year Built: 1985
Mobile Home Remains: ,No,
Zoning: Res
Style: Ranch
Construction Materials: VinylSiding
Buyer Compensation
Exterior Features
Spa: No
Patio and Porch Features: FrontPorch, Patio
Pool Features: Community, OutdoorPool
Foundation: Slab
Exterior Features: SprinklerIrrigation, Patio
Financial
Lease Renewal Option: ,No,
Garage / Parking
Parking Capacity: 1
Garage: Yes
Carport: No
Parking Type: Attached, Garage, OneSpace, GarageDoorOpener
Open Parking: No
Attached Garage: No
Garage Spaces: 1
Green / Env Info
Interior Features
Floor Cover: Tile, Wood
Fireplace: No
Laundry Features: WasherHookup
Furnished: Unfurnished
Interior Features: Attic, PermanentAtticStairs, EntranceFoyer, Workshop
Appliances: Dishwasher, Disposal, Microwave, Range, Refrigerator, RangeHood, Dryer, Washer
Lot Info
Lease Considered: ,No,
Lease Assignable: ,No,
Acres: 0.17
Lot Size: 71X119X55X115
Land Lease: No
Lot Description: OutsideCityLimits, Rectangular
Misc
Pool Private: No
Pets Allowed: OwnerOnly, Yes
Offer Compensation
Other School Info
Property Info
County: Horry
View: No
Senior Community: Yes
Stipulation of Sale: None
Habitable Residence: ,No,
Property Sub Type Additional: Detached
Property Attached: No
Disclosures: CovenantsRestrictionsDisclosure,SellerDisclosure
Rent Control: No
Construction: Resale
Room Info
Basement: ,No,
Sold Info
Sold Date: 2024-10-23T00:00:00
Sqft Info
Building Sqft: 1678
Living Area Source: Owner
Sqft: 1476
Tax Info
Unit Info
Utilities / Hvac
Heating: Central, Electric
Cooling: CentralAir
Electric On Property: No
Cooling: Yes
Utilities Available: CableAvailable, ElectricityAvailable, PhoneAvailable, SewerAvailable, UndergroundUtilities, WaterAvailable
Heating: Yes
Water Source: Public
Waterfront / Water
Waterfront: No
Schools
Elem: Seaside Elementary School
Middle: Saint James Middle School
High: Saint James High School
Directions
Off the Garden City Connector, between Business 17 and The Bypass.Courtesy of People First Realty Inc

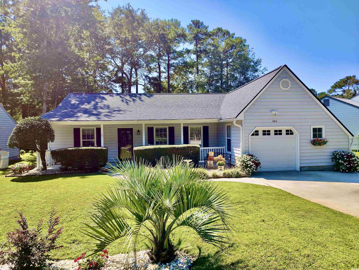
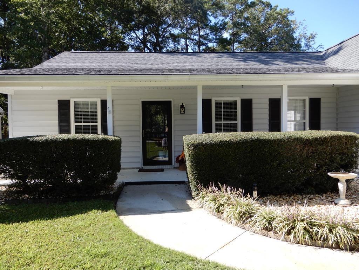
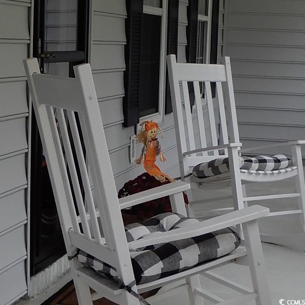

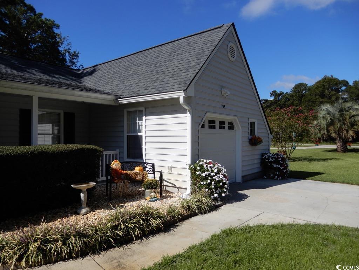
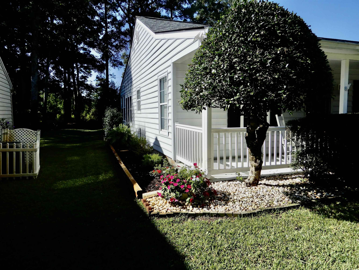
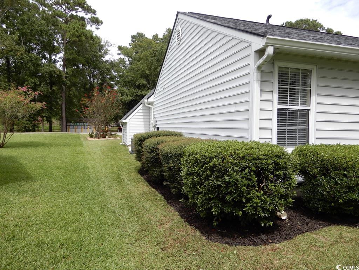
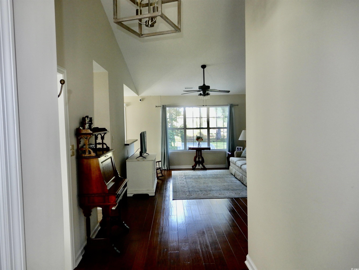
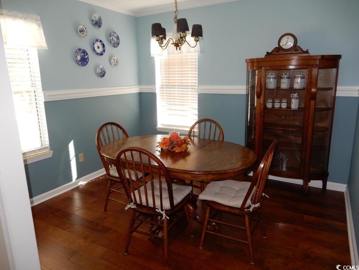
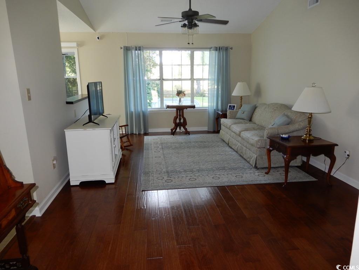
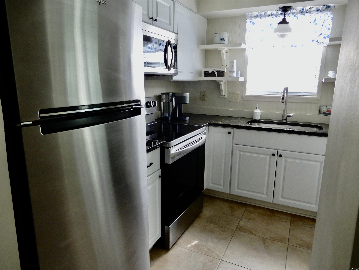
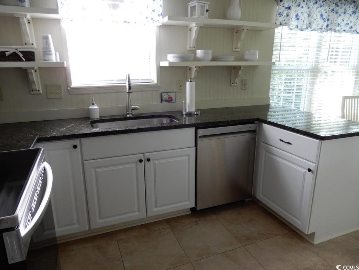
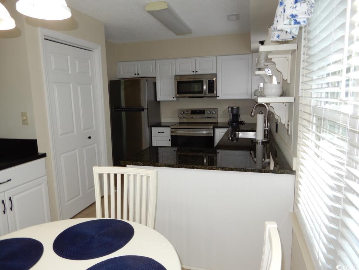

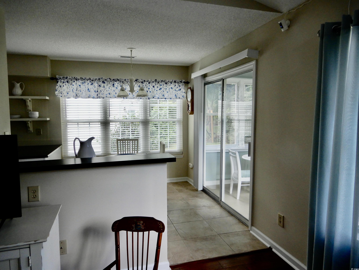
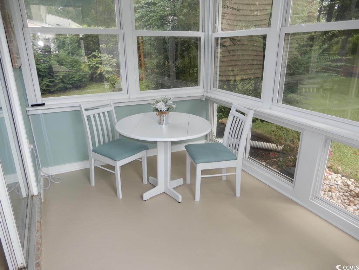
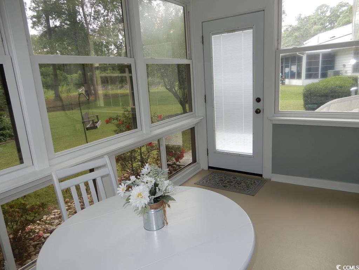
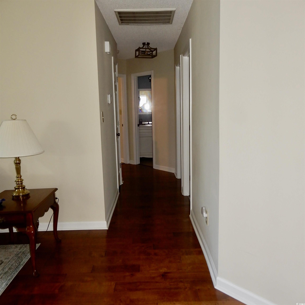
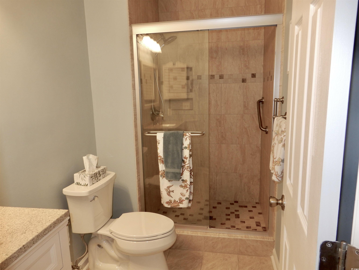
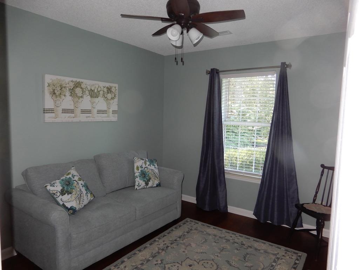
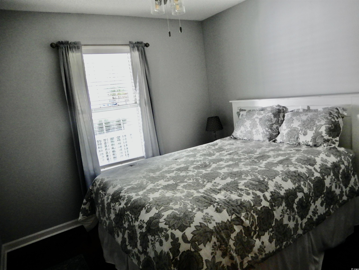
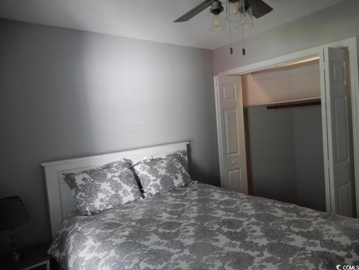
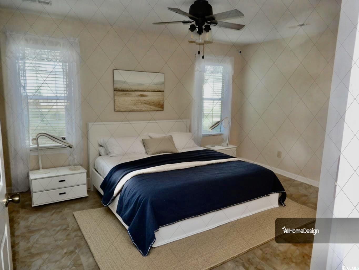
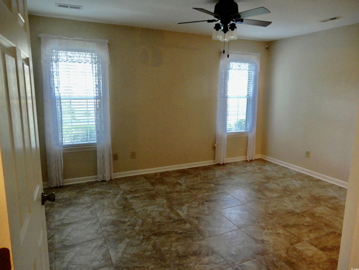
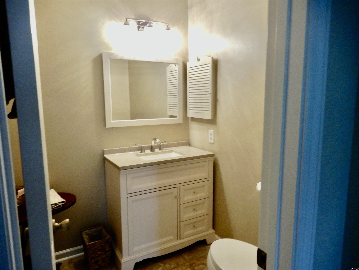
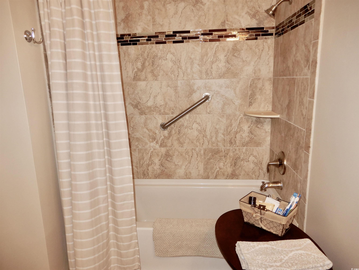
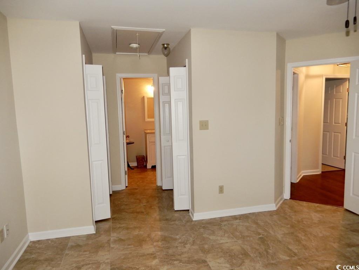
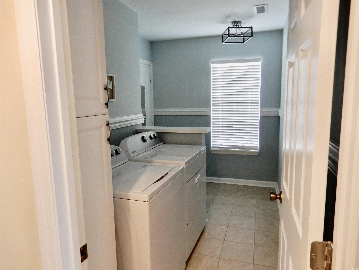
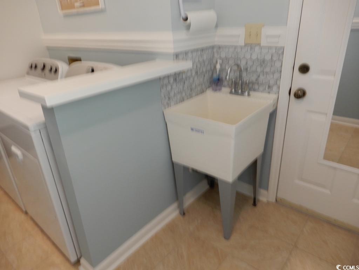
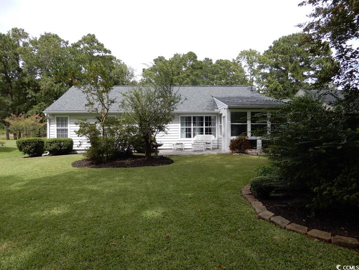
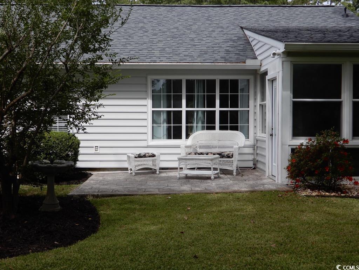
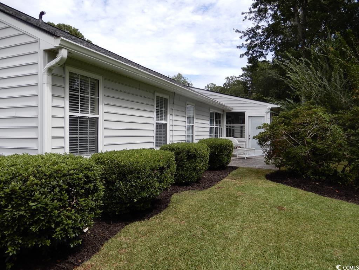
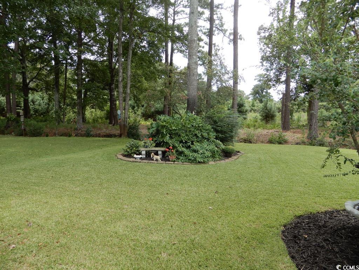
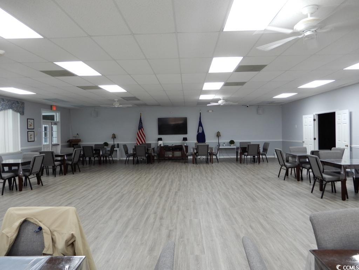
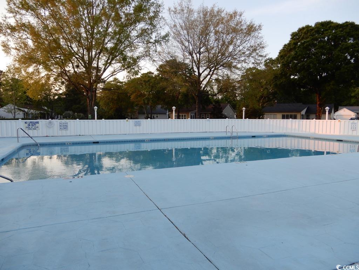
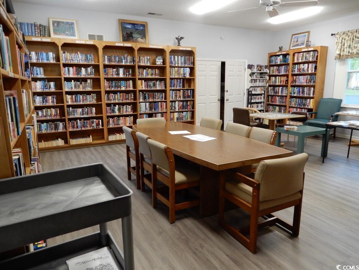
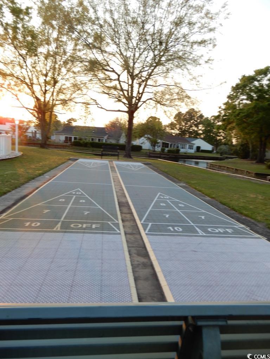
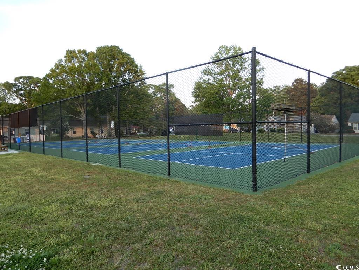
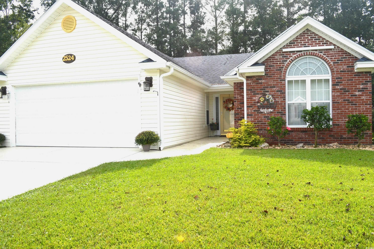
 MLS# 2423630
MLS# 2423630 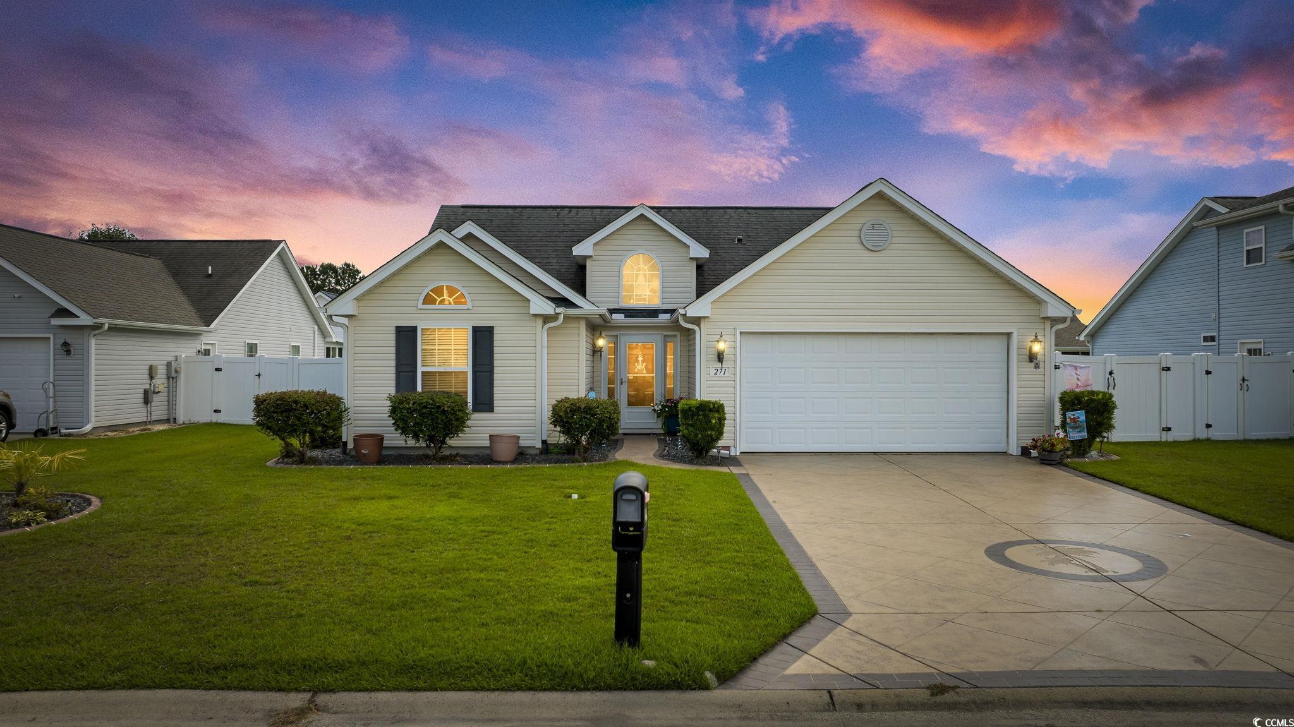
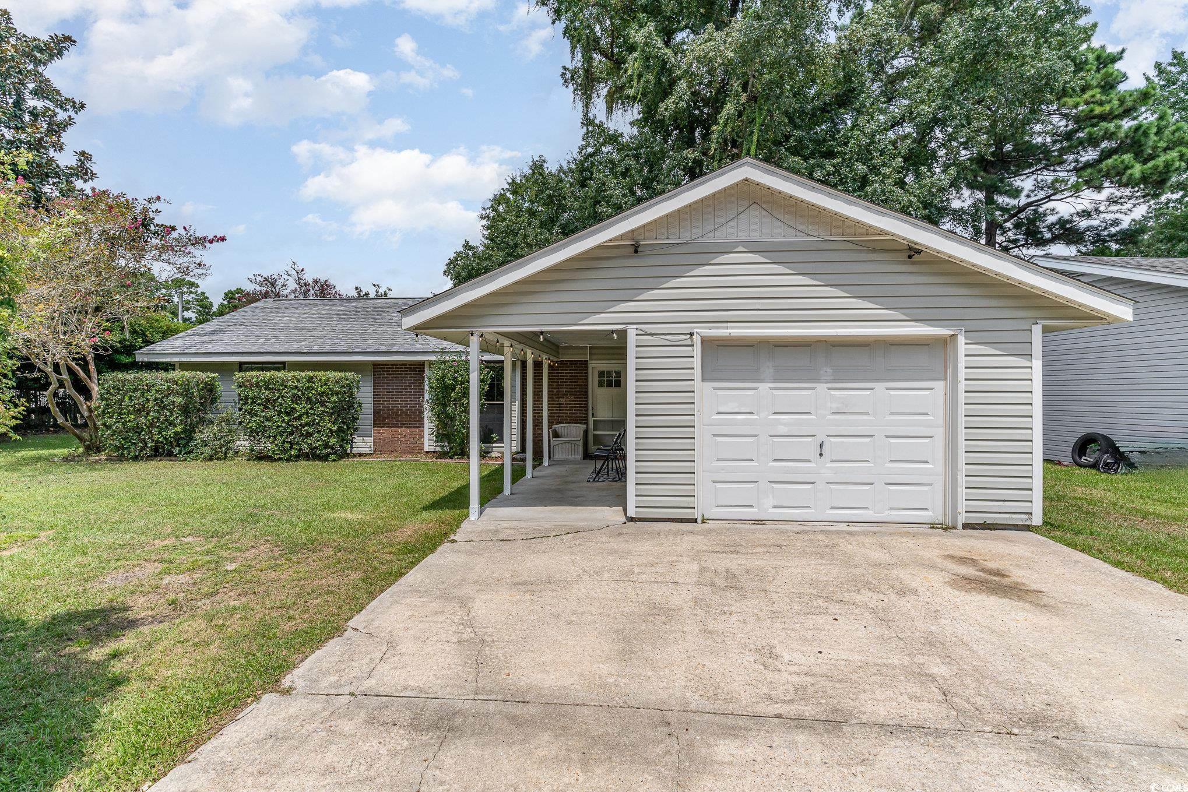
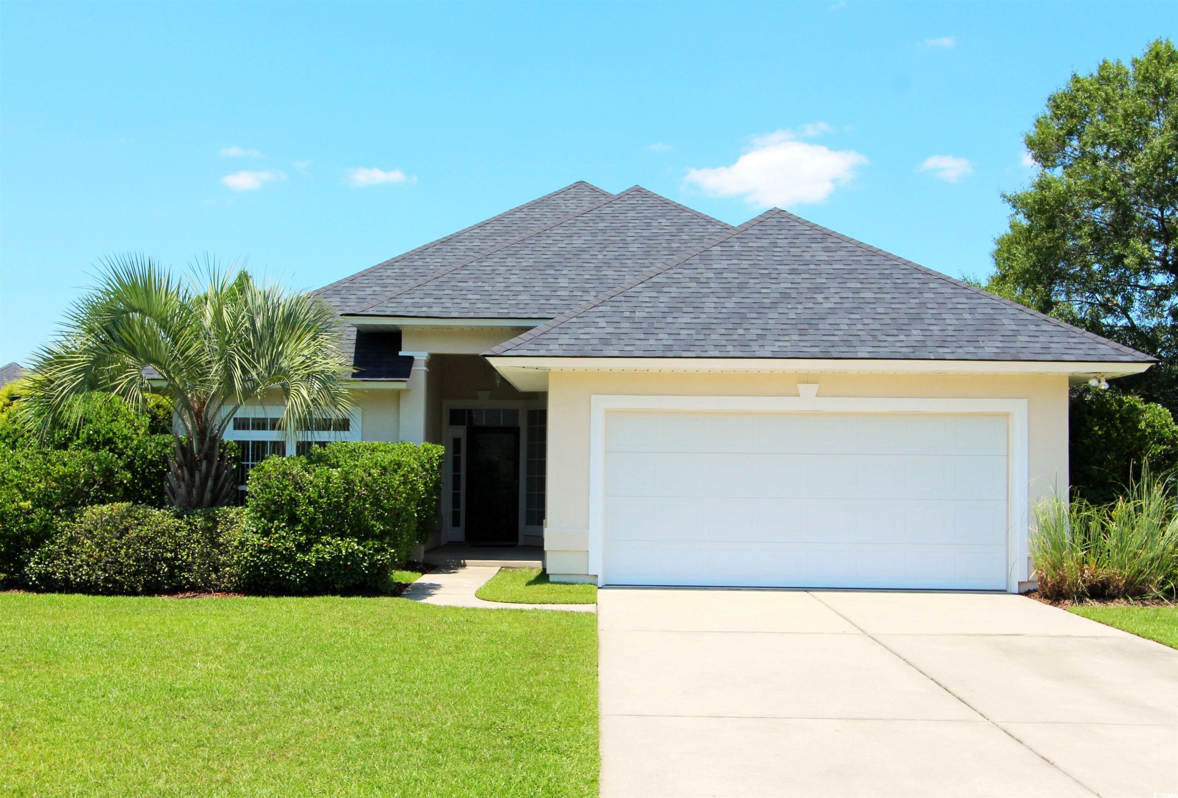
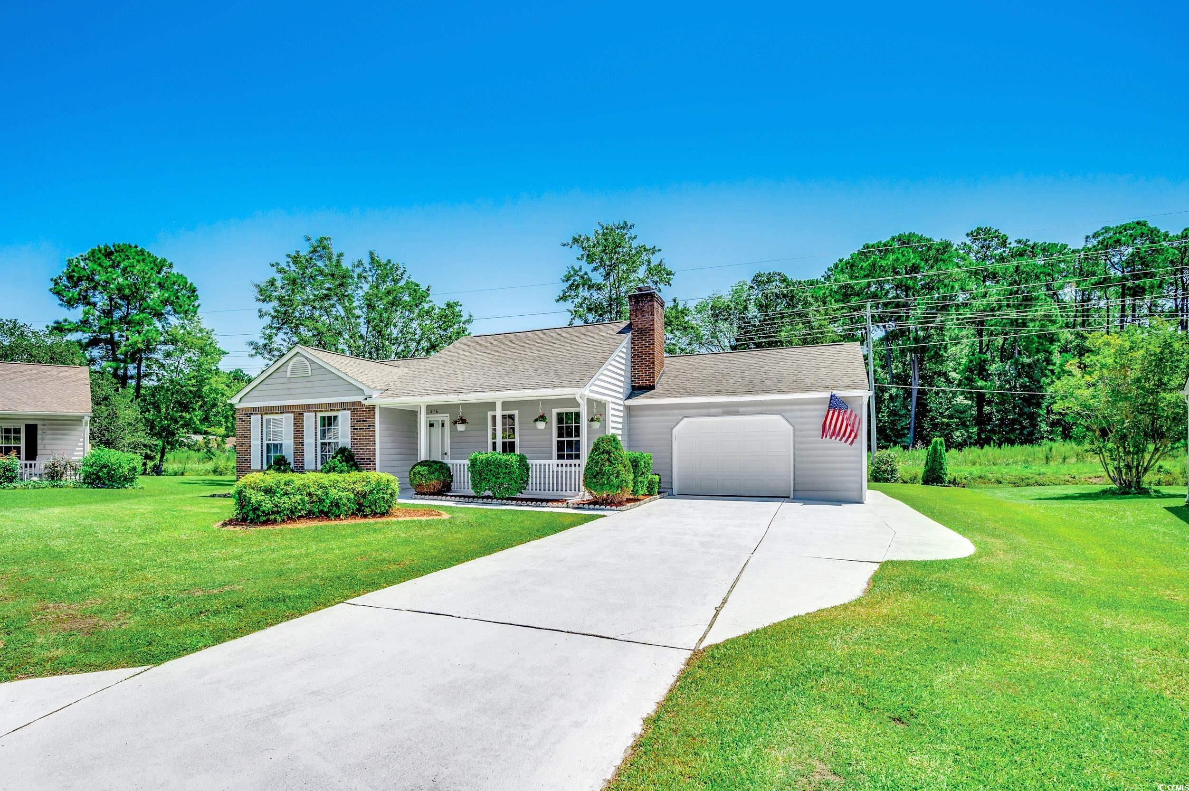
 Provided courtesy of © Copyright 2024 Coastal Carolinas Multiple Listing Service, Inc.®. Information Deemed Reliable but Not Guaranteed. © Copyright 2024 Coastal Carolinas Multiple Listing Service, Inc.® MLS. All rights reserved. Information is provided exclusively for consumers’ personal, non-commercial use,
that it may not be used for any purpose other than to identify prospective properties consumers may be interested in purchasing.
Images related to data from the MLS is the sole property of the MLS and not the responsibility of the owner of this website.
Provided courtesy of © Copyright 2024 Coastal Carolinas Multiple Listing Service, Inc.®. Information Deemed Reliable but Not Guaranteed. © Copyright 2024 Coastal Carolinas Multiple Listing Service, Inc.® MLS. All rights reserved. Information is provided exclusively for consumers’ personal, non-commercial use,
that it may not be used for any purpose other than to identify prospective properties consumers may be interested in purchasing.
Images related to data from the MLS is the sole property of the MLS and not the responsibility of the owner of this website.