Pawleys Island, SC 29585
- 4Beds
- 3Full Baths
- 1Half Baths
- 2,560SqFt
- 2005Year Built
- 0.28Acres
- MLS# 2420812
- Residential
- Detached
- Active
- Approx Time on Market16 days
- AreaPawleys Island Area
- CountyGeorgetown
- Subdivision Allston Plantation
Overview
Welcome to Allston Plantation - a beautifully designed, single-story home offering comfort, convenience, and an array of attractive amenities. This well-maintained home features a spacious screened porch overlooking the water, providing a peaceful retreat and plenty of storage throughout. Just a short walk to the clubhouse, youll find a variety of amenities, including a pool with two lap lanes, a hot tub, a picnic area with grills, a childrens playground, a Har-Tru clay tennis court, and a well-equipped gym with lockers. A bocce ball court was recently added next to the picnic area. The clubhouse is available for private events with reservations and includes a kitchen for catering, along with additional storage and equipment for residents' use. Conveniently located near markets, shopping, and fine dining, this home is only 10 minutes from historic Georgetown and just a 5-minute drive to Pawleys Island beaches. For those who enjoy spending time on the water, Hagley Landing is just 5 minutes away, offering easy access for boating enthusiasts. Additionally, there are nine public golf courses within a 10-minute drive. Upon entering the home, youll be greeted with beautiful views of the pond and fountain, visible through the French doors in the great room and sunroom. Between these two rooms, an octagon window with custom-etched palm trees adds charm and brings in natural light. To the left of the front door, theres a convenient powder room and coat closet. The attached two-car garage offers ample storage with over-and-under cabinets, and the pull-down stairs lead to additional storage space above. The laundry room, located off the garage, is equipped with upper cabinets, mobile lower cabinets for folding, and a Whirlpool washer and dryer. A nearby stairway leads to a second-floor storage area, while a separate door provides access to smaller storage spaces. The third bedroom, with its own full closet and private bathroom, is perfect for guests. This bathroom features a walk-in shower with a seat and safety bar. The kitchen, designed for functionality, is tiled and outfitted with Whirlpool appliances, offering abundant storage with pull-out drawers, upper cabinet dividers, and a pantry with shelving. The adjacent breakfast nook is bright and airy, leading to the sunroom, which is perfect for reading and relaxing. The sunroom opens onto a large screened porch, complete with two outdoor fans and skylights, providing additional space to enjoy the outdoors. Across from the breakfast room is a full bathroom with a bathtub, accessible to guests and those staying in the second bedroom. This spacious bedroom offers ample closet space and beautiful views of the water. The great room and dining room are open and feature hardwood floors, with French doors leading out to the expansive screened porch. From the porch, you can step out onto the brick patio, ideal for barbecuing, sunbathing, or simply enjoying nature. On the opposite side of the home is the primary suite, a spacious retreat large enough to accommodate a California king bed. The primary bathroom includes dual sinks, two medicine cabinets, safety bars, and a remodeled shower with three shower heads and rainwater glass, creating a spa-like atmosphere. The walk-in closet is equipped with shelving for all your storage needs. The fourth bedroom, currently used as a TV room/office, features hardwood floors and is a great space for entertainment or work. This home provides comfort, style, and convenience in a desirable location close to nature and numerous recreational opportunities. Don't miss the chance to make it yours! Remember, when buying or selling a home, Relax... Well take it from here. Call for more details and private showings. Square footage is approximate and the responsibility of the buyer to verify.
Agriculture / Farm
Grazing Permits Blm: ,No,
Horse: No
Grazing Permits Forest Service: ,No,
Grazing Permits Private: ,No,
Irrigation Water Rights: ,No,
Farm Credit Service Incl: ,No,
Crops Included: ,No,
Association Fees / Info
Hoa Frequency: Monthly
Hoa Fees: 210
Hoa: 1
Hoa Includes: AssociationManagement, CommonAreas, CableTV, Internet, LegalAccounting, RecreationFacilities, Trash
Community Features: Clubhouse, GolfCartsOK, RecreationArea, TennisCourts, LongTermRentalAllowed, Pool
Assoc Amenities: Clubhouse, OwnerAllowedGolfCart, OwnerAllowedMotorcycle, PetRestrictions, TenantAllowedGolfCart, TennisCourts, TenantAllowedMotorcycle
Bathroom Info
Total Baths: 4.00
Halfbaths: 1
Fullbaths: 3
Bedroom Info
Beds: 4
Building Info
New Construction: No
Levels: One
Year Built: 2005
Mobile Home Remains: ,No,
Zoning: RES
Style: Traditional
Construction Materials: BrickVeneer, VinylSiding
Builders Name: Centex
Builder Model: Canterbury
Buyer Compensation
Exterior Features
Spa: No
Patio and Porch Features: Patio, Porch, Screened
Window Features: Skylights
Pool Features: Community, OutdoorPool
Foundation: Slab
Exterior Features: HandicapAccessible, Patio
Financial
Lease Renewal Option: ,No,
Garage / Parking
Parking Capacity: 6
Garage: Yes
Carport: No
Parking Type: Attached, TwoCarGarage, Garage, GarageDoorOpener
Open Parking: No
Attached Garage: Yes
Garage Spaces: 2
Green / Env Info
Interior Features
Floor Cover: Carpet, Tile, Wood
Fireplace: No
Laundry Features: WasherHookup
Furnished: Unfurnished
Interior Features: Attic, PermanentAtticStairs, Skylights, WindowTreatments, BreakfastBar, BedroomonMainLevel, BreakfastArea, EntranceFoyer, SolidSurfaceCounters
Appliances: Dishwasher, Disposal, Microwave, Range, Refrigerator, Dryer, Washer
Lot Info
Lease Considered: ,No,
Lease Assignable: ,No,
Acres: 0.28
Lot Size: 80x150x80x150
Land Lease: No
Lot Description: LakeFront, OutsideCityLimits, Pond, Rectangular
Misc
Pool Private: No
Pets Allowed: OwnerOnly, Yes
Offer Compensation
Other School Info
Property Info
County: Georgetown
View: No
Senior Community: No
Stipulation of Sale: None
Habitable Residence: ,No,
Property Sub Type Additional: Detached
Property Attached: No
Security Features: SecuritySystem, SmokeDetectors
Disclosures: CovenantsRestrictionsDisclosure,SellerDisclosure
Rent Control: No
Construction: Resale
Room Info
Basement: ,No,
Sold Info
Sqft Info
Building Sqft: 3440
Living Area Source: PublicRecords
Sqft: 2560
Tax Info
Unit Info
Utilities / Hvac
Heating: Central, Electric, ForcedAir
Cooling: AtticFan, CentralAir
Electric On Property: No
Cooling: Yes
Utilities Available: CableAvailable, ElectricityAvailable, PhoneAvailable, SewerAvailable, UndergroundUtilities, WaterAvailable
Heating: Yes
Water Source: Public
Waterfront / Water
Waterfront: Yes
Waterfront Features: Pond
Directions
RT 17 South passed the Founders Club Golf Course. You will see the Montessori School on the right. Turn into the front entrance. It is Allston Plantation, The Montessori School & Arbor Landing. That is Barony Drive. Go straight through the gates. The home is on your left. Look for the sign in the yard.Courtesy of Cb Sea Coast Advantage Pi - Main Line: 843-237-9824

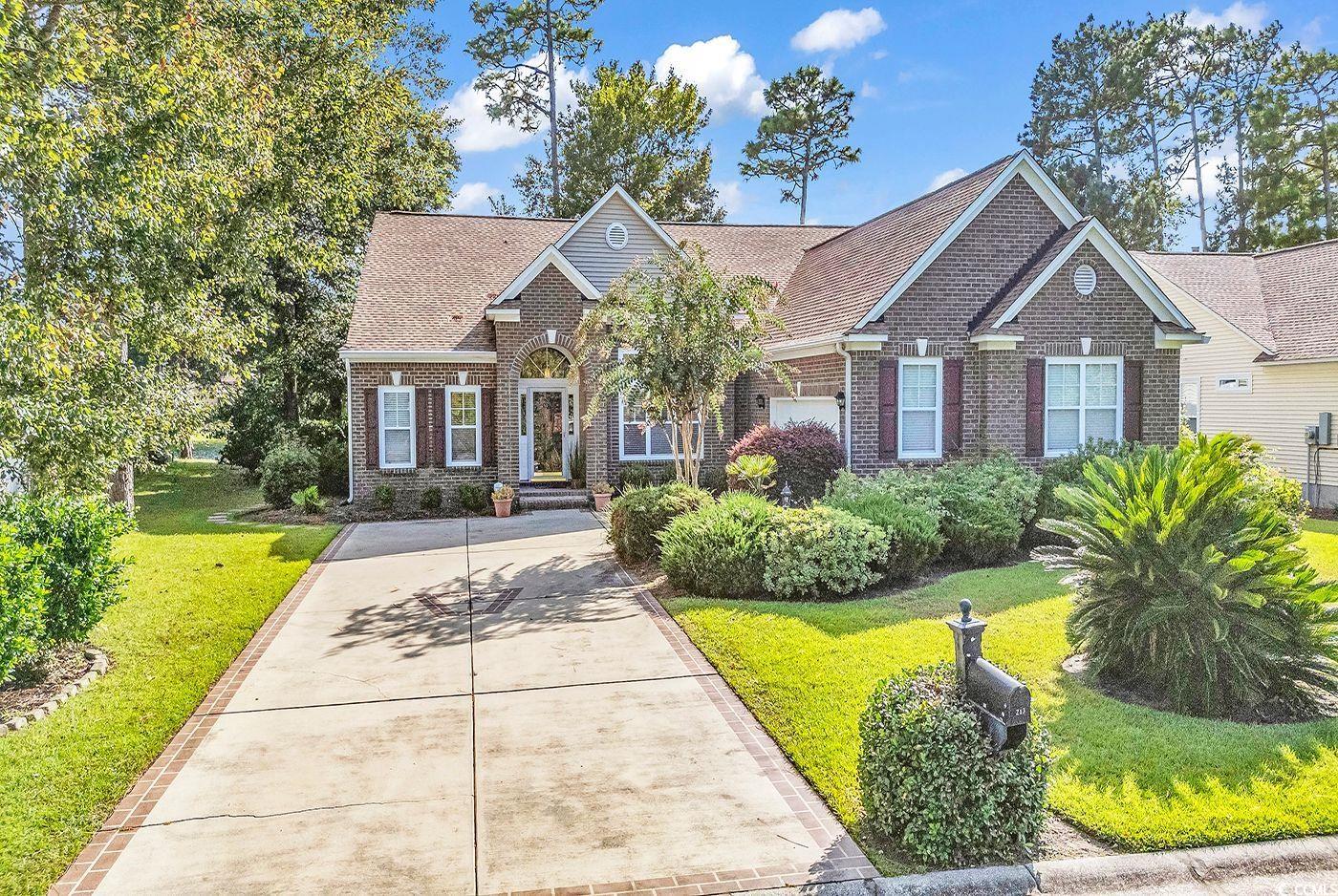


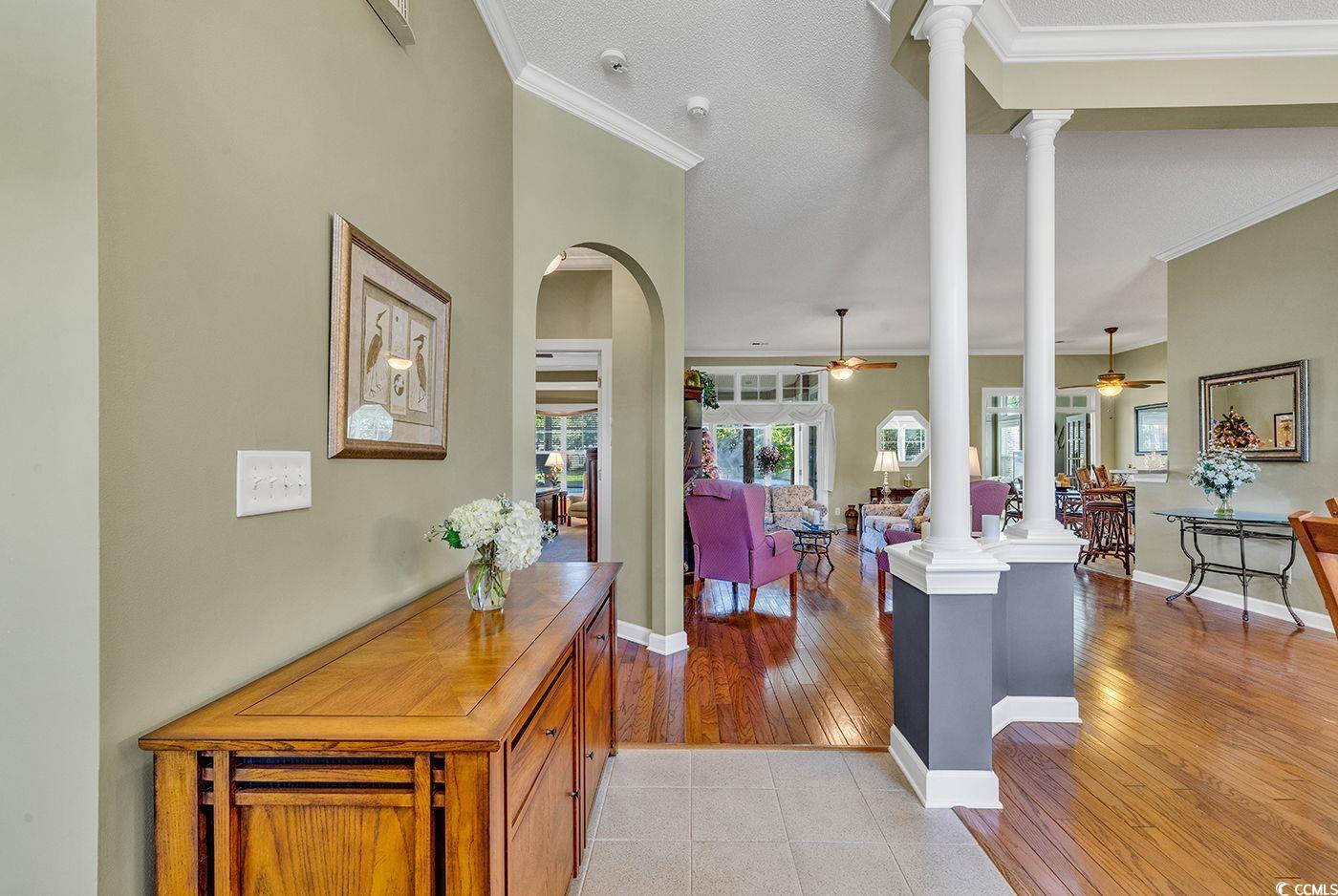










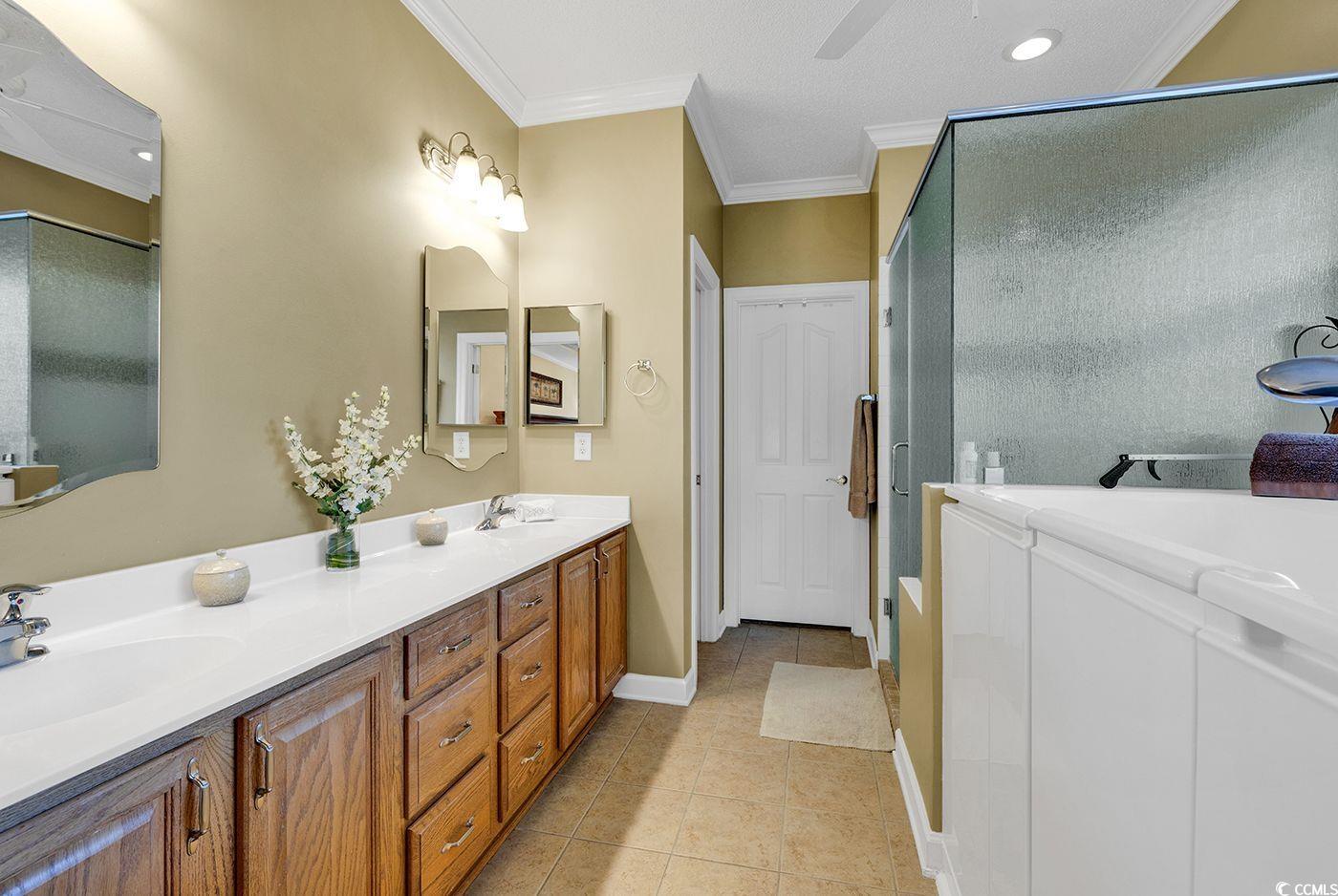


























 MLS# 2420949
MLS# 2420949 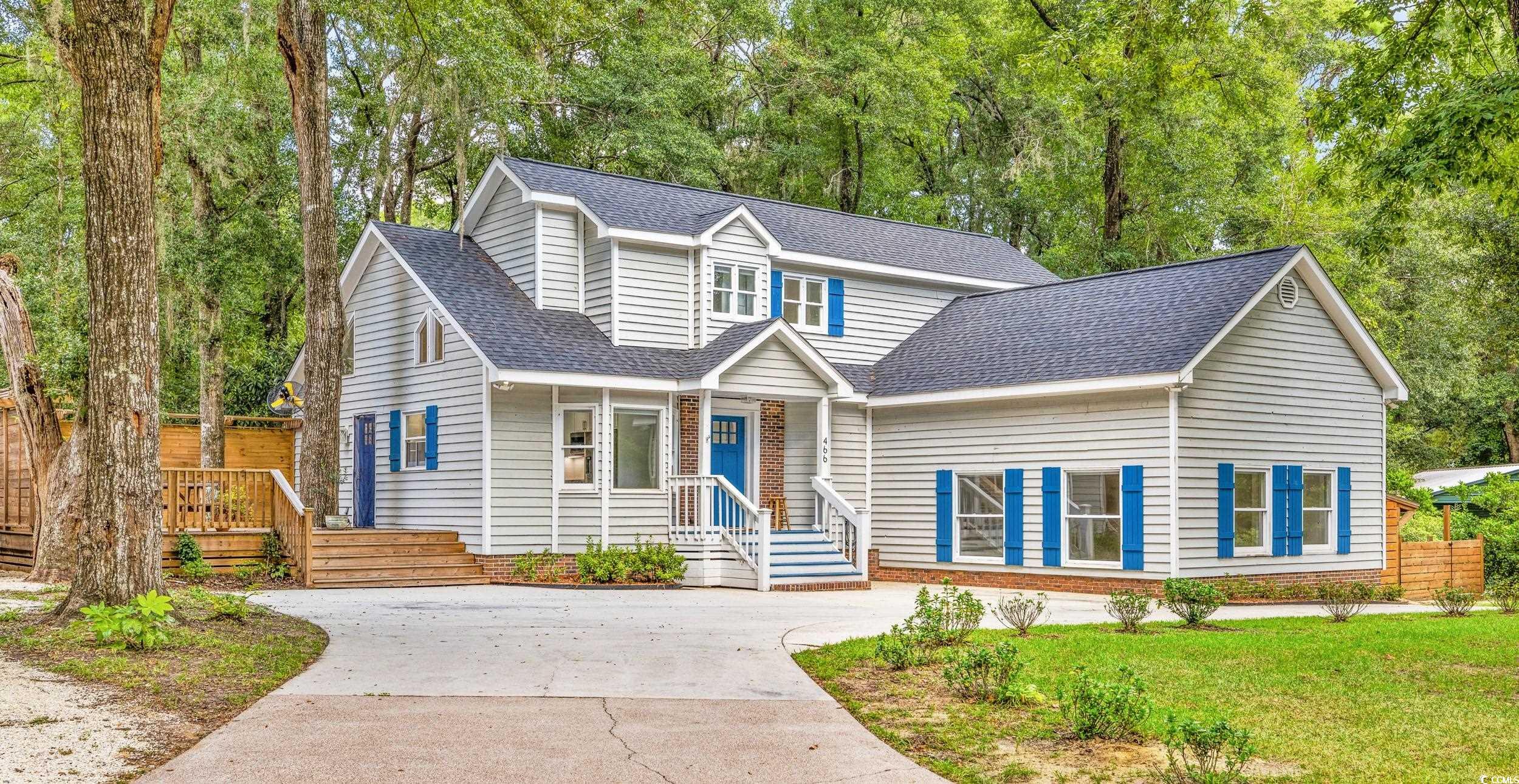
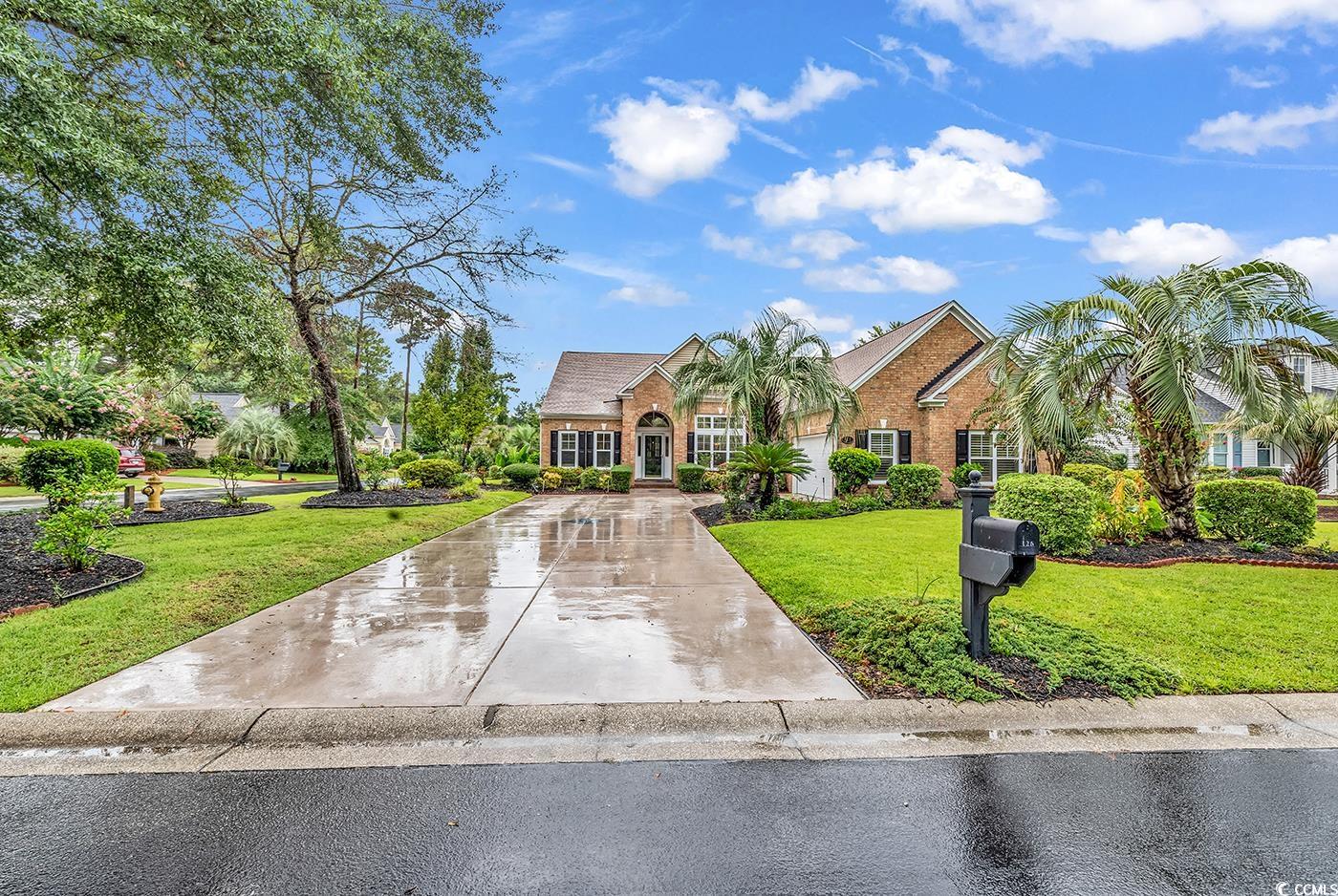
 Provided courtesy of © Copyright 2024 Coastal Carolinas Multiple Listing Service, Inc.®. Information Deemed Reliable but Not Guaranteed. © Copyright 2024 Coastal Carolinas Multiple Listing Service, Inc.® MLS. All rights reserved. Information is provided exclusively for consumers’ personal, non-commercial use,
that it may not be used for any purpose other than to identify prospective properties consumers may be interested in purchasing.
Images related to data from the MLS is the sole property of the MLS and not the responsibility of the owner of this website.
Provided courtesy of © Copyright 2024 Coastal Carolinas Multiple Listing Service, Inc.®. Information Deemed Reliable but Not Guaranteed. © Copyright 2024 Coastal Carolinas Multiple Listing Service, Inc.® MLS. All rights reserved. Information is provided exclusively for consumers’ personal, non-commercial use,
that it may not be used for any purpose other than to identify prospective properties consumers may be interested in purchasing.
Images related to data from the MLS is the sole property of the MLS and not the responsibility of the owner of this website.