Myrtle Beach, SC 29588
- 3Beds
- 2Full Baths
- N/AHalf Baths
- 1,921SqFt
- 1998Year Built
- 0.23Acres
- MLS# 2420078
- Residential
- MobileHome
- Active
- Approx Time on Market2 months, 17 days
- AreaMyrtle Beach Area--South of 544 & West of 17 Bypass M.i. Horry County
- CountyHorry
- Subdivision Laurel Woods
Overview
Welcome to 8042 Clearfield Dr., where modern comfort meets style. This 3-bedroom 2-bath home has a lot to offer! The kitchen boasts dark stone granite countertops, a tasteful backsplash, white cabinetry, and stainless-steel appliances. Enjoy two inviting living areas, each equipped with a ceiling fan and one with a charming stone fireplace. The custom porch entrance is perfect for relaxing, featuring a ceiling fan and a back deck for outdoor enjoyment. The two cozy bedrooms, both with roomy closets and ceiling fans, and a shared bathroom with bright natural light, an updated walk-in shower with glass doors, and fresh white trim. The spacious master bedroom includes ample closet space and a ceiling fan for added comfort. The master bathroom is a luxurious retreat with a double vanity sink, an updated walk-in tiled shower with glass doors, and a stylishly tiled tub. Additionally, the ample laundry room features a washer and convenient hookup. The fenced-in backyard is a true oasis, featuring an above-ground pool, an outdoor shower, and a storage shed for lawn care and/or additional storage already wired with electricity. There's also a rec room, ready to be designed to your liking, also wired with an electrical box to install a mini split or HVAC system. A delightful doghouse completes this backyard paradise with electric. Do not wait, call and schedule an appointment today!
Agriculture / Farm
Grazing Permits Blm: ,No,
Horse: No
Grazing Permits Forest Service: ,No,
Grazing Permits Private: ,No,
Irrigation Water Rights: ,No,
Farm Credit Service Incl: ,No,
Crops Included: ,No,
Association Fees / Info
Hoa Frequency: Monthly
Hoa Fees: 35
Hoa: 1
Hoa Includes: AssociationManagement, CommonAreas, Pools
Community Features: Clubhouse, RecreationArea, LongTermRentalAllowed, Pool
Assoc Amenities: Clubhouse, PetRestrictions
Bathroom Info
Total Baths: 2.00
Fullbaths: 2
Bedroom Info
Beds: 3
Building Info
New Construction: No
Levels: One
Year Built: 1998
Mobile Home Remains: ,No,
Zoning: RES
Style: MobileHome
Construction Materials: BrickVeneer
Buyer Compensation
Exterior Features
Spa: No
Patio and Porch Features: Deck, FrontPorch, Patio
Pool Features: AboveGround, Community, OutdoorPool
Foundation: BrickMortar
Exterior Features: Deck, SprinklerIrrigation, Pool, Patio, Storage
Financial
Lease Renewal Option: ,No,
Garage / Parking
Parking Capacity: 4
Garage: No
Carport: No
Parking Type: Driveway
Open Parking: No
Attached Garage: No
Green / Env Info
Interior Features
Floor Cover: LuxuryVinyl, LuxuryVinylPlank
Fireplace: No
Furnished: Unfurnished
Interior Features: KitchenIsland, StainlessSteelAppliances, SolidSurfaceCounters, Workshop
Appliances: Dishwasher, Microwave, Range, Refrigerator
Lot Info
Lease Considered: ,No,
Lease Assignable: ,No,
Acres: 0.23
Lot Size: 101x110x84x108
Land Lease: No
Lot Description: Rectangular
Misc
Pool Private: No
Pets Allowed: OwnerOnly, Yes
Body Type: DoubleWide
Offer Compensation
Other School Info
Property Info
County: Horry
View: No
Senior Community: No
Stipulation of Sale: None
Habitable Residence: ,No,
Property Sub Type Additional: MobileHome,ManufacturedOnLand
Property Attached: No
Rent Control: No
Construction: Resale
Room Info
Basement: ,No,
Sold Info
Sqft Info
Building Sqft: 2130
Living Area Source: Appraiser
Sqft: 1921
Tax Info
Unit Info
Utilities / Hvac
Heating: Central, Electric
Cooling: CentralAir
Electric On Property: No
Cooling: Yes
Utilities Available: CableAvailable, ElectricityAvailable, PhoneAvailable, SewerAvailable, WaterAvailable
Heating: Yes
Water Source: Public
Waterfront / Water
Waterfront: No
Schools
Elem: Burgess Elementary School
Middle: Saint James Middle School
High: Saint James High School
Directions
Take Knollwood Drive onto Laurelwoods, take a left on Woodland, turn right on Shady Grove, and a Right on Clearfield. House will be on the left.Courtesy of Nitor Realty Llc

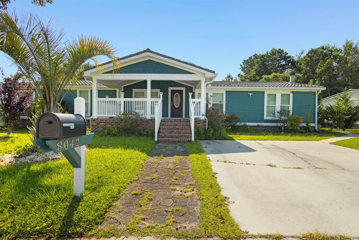
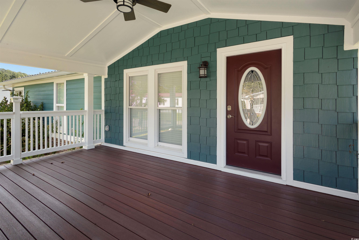
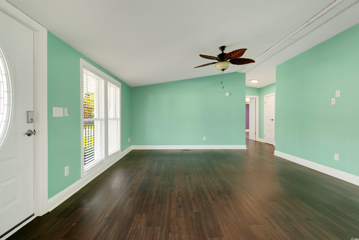
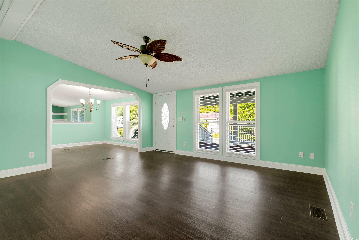
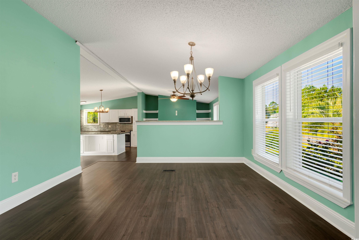
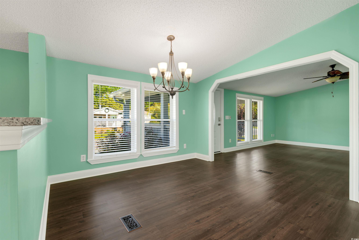
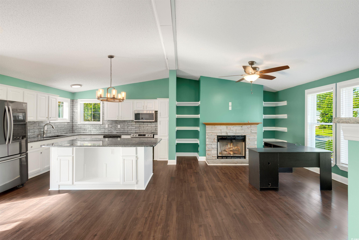
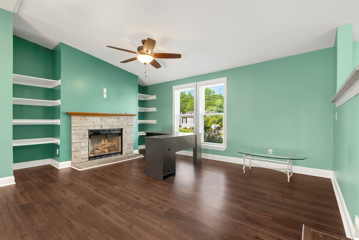
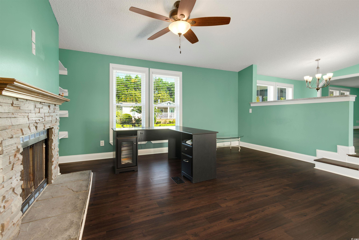
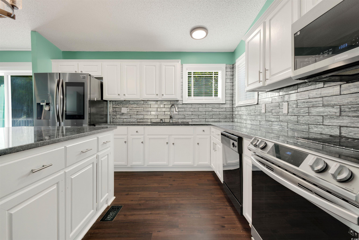
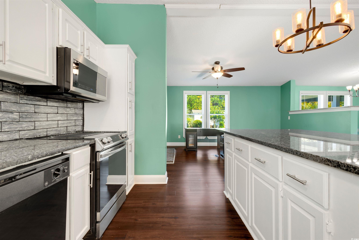
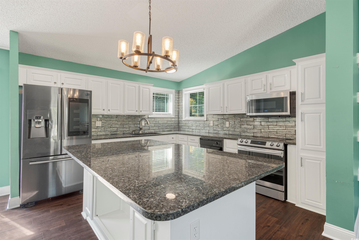
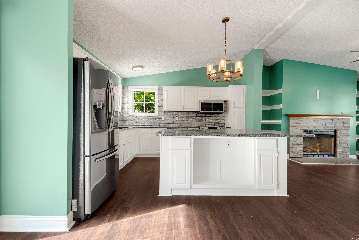
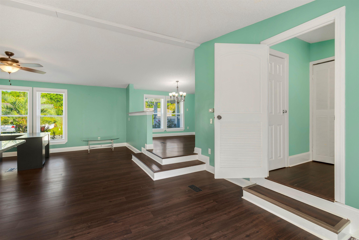
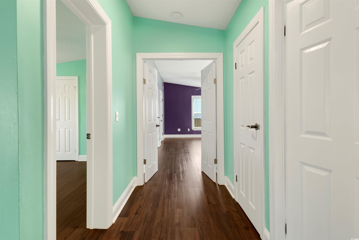
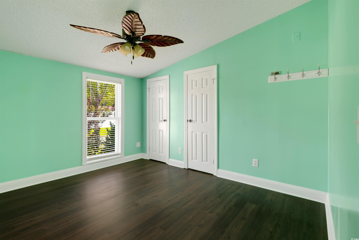
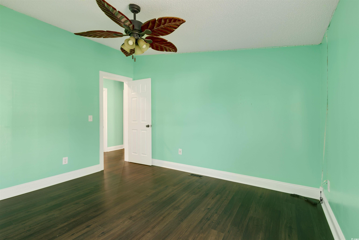
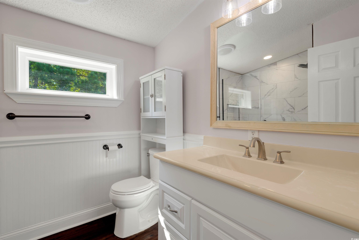
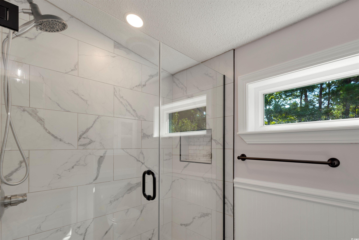
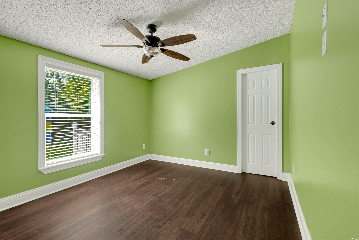
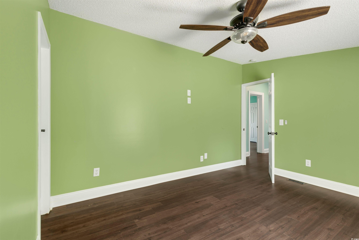
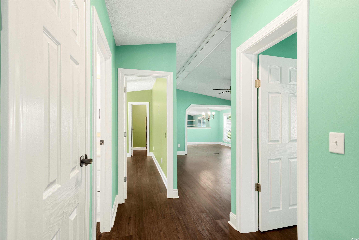
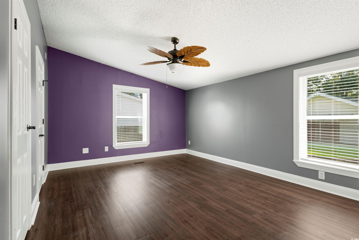
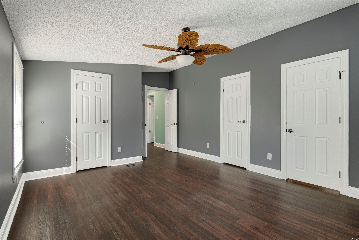
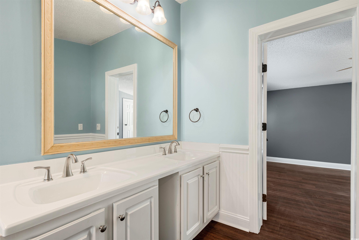
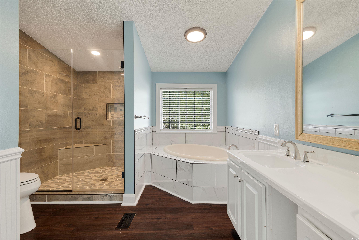
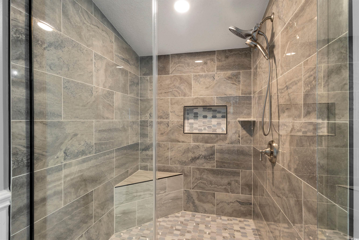
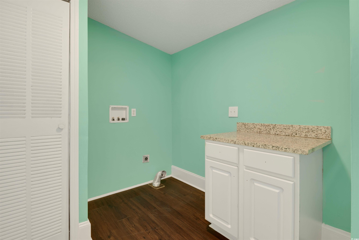
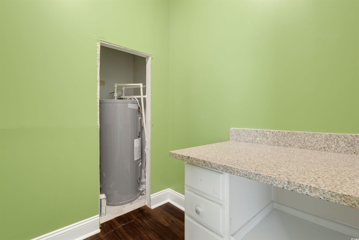
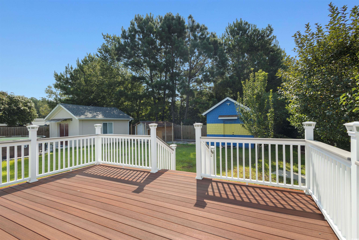
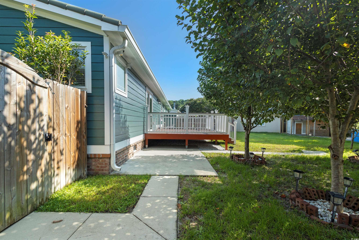
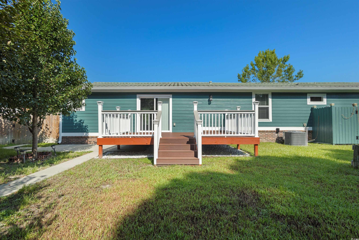
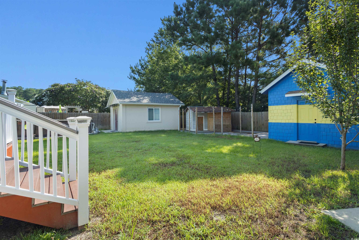
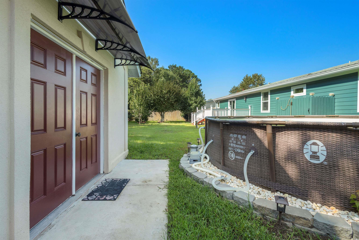
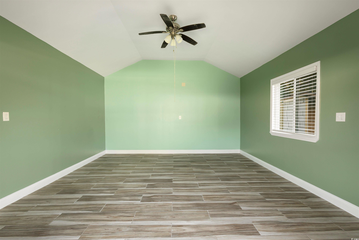
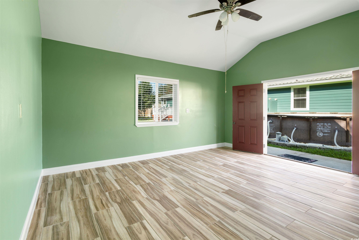
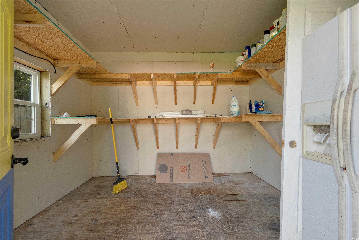
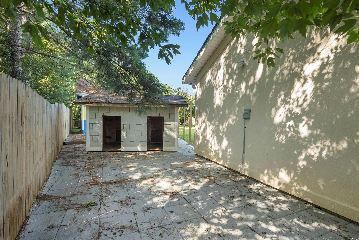
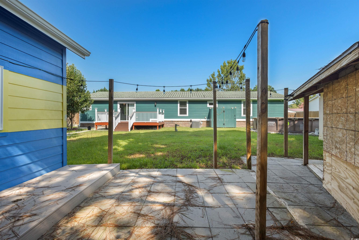
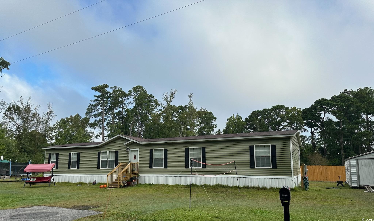
 MLS# 2421966
MLS# 2421966 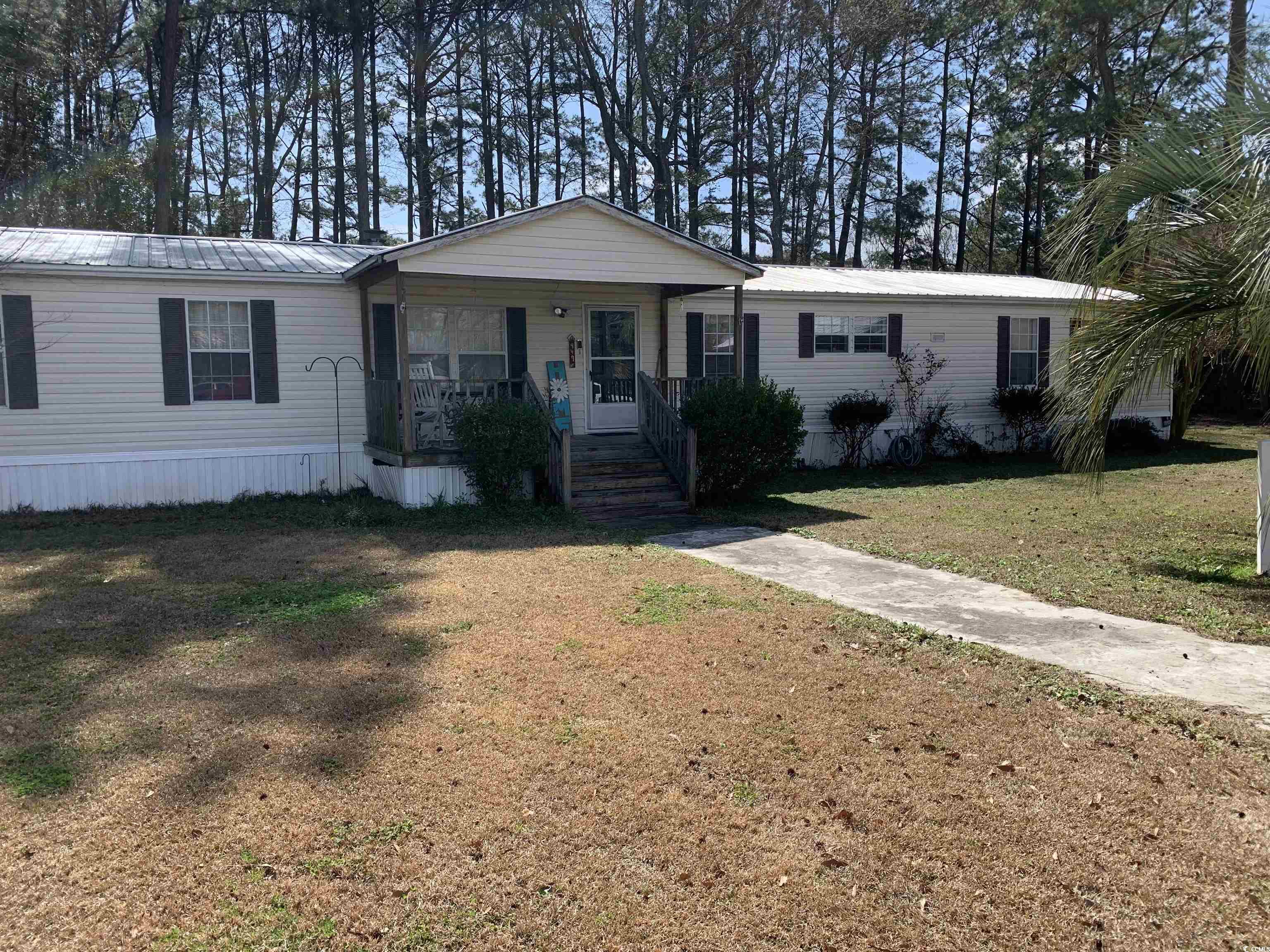
 Provided courtesy of © Copyright 2024 Coastal Carolinas Multiple Listing Service, Inc.®. Information Deemed Reliable but Not Guaranteed. © Copyright 2024 Coastal Carolinas Multiple Listing Service, Inc.® MLS. All rights reserved. Information is provided exclusively for consumers’ personal, non-commercial use,
that it may not be used for any purpose other than to identify prospective properties consumers may be interested in purchasing.
Images related to data from the MLS is the sole property of the MLS and not the responsibility of the owner of this website.
Provided courtesy of © Copyright 2024 Coastal Carolinas Multiple Listing Service, Inc.®. Information Deemed Reliable but Not Guaranteed. © Copyright 2024 Coastal Carolinas Multiple Listing Service, Inc.® MLS. All rights reserved. Information is provided exclusively for consumers’ personal, non-commercial use,
that it may not be used for any purpose other than to identify prospective properties consumers may be interested in purchasing.
Images related to data from the MLS is the sole property of the MLS and not the responsibility of the owner of this website.