Murrells Inlet, SC 29576
- 4Beds
- 3Full Baths
- 1Half Baths
- 3,454SqFt
- 2006Year Built
- 0.28Acres
- MLS# 2419779
- Residential
- Detached
- Active
- Approx Time on Market2 months, 10 days
- AreaMyrtle Beach Area--South of 544 & West of 17 Bypass M.i. Horry County
- CountyHorry
- Subdivision Blackmoor
Overview
Welcome to 6225 Longwood Dr. situated in the Waterhall at Longwood Plantation section of Blackmoor in Murrells Inlet. Upon arrival, you're greeted by a sophisticated ambiance. The sturdy brick exterior, the well-maintained landscape, and the driveway adorned with a round brick medallion all reflect the high quality of the home's craftsmanship. The interior of this custom-built 4-bedroom, 3.5-bath home boasts 10-foot ceilings in the living room, formal dining room, master bedroom, and kitchen areas. This home is filled with elegant features such as crown moldings, double tray ceilings, arched doorways, and custom cabinetry throughout. The expansive floor plan features a spacious living room, elegant dining room, well-equipped kitchen, sunroom, and additional family space, ideal for hosting family events or accommodating large groups of people. The kitchen is a culinary enthusiast's delight, boasting extensive solid surface countertops, custom cabinetry, and a raised breakfast bar. Connected to the kitchen is a generous laundry room, a sunroom with dining options, and a second family area, perfect for unwinding after a satisfying meal. Ascend the staircase to a spacious bonus room located above the garage, complete with a generous bathroom featuring a shower - ideal for teenagers or visiting relatives. Easy first floor access to all bedrooms and baths. The luxurious owner's suite is a sanctuary in itself, featuring a double tray ceiling with a fan, an oversized walk-in closet, and a cozy sitting area bathed in natural light from large windows adorned with transoms. This is the perfect spot to relax with a book or enjoy your morning coffee. The owner's bathroom is equipped with high-quality tile flooring, a spacious walk-in shower, separate vanities with custom cabinetry, a linen closet, and a tub for indulgent soaking at the end of the day. Located at the opposite end of the residence are the second and third bedrooms, which share a Jack and Jill bathroom. The backyard of the home's residence overlooks the prestigious Blackmoor golf course and boasts a spacious patio surrounded by exquisite landscaping. The home also offers abundant store and workshop capability in the extra-large 3-car side load garage. Conveniently situated just a few minutes away from some of the area's top attractions, such as the Murrells Inlet Marsh Walk, Huntington Beach State Park, Brookgreen Gardens, and Wacca Wache Marina. This community, which borders the Waccamaw River, offers a modest HOA fee and exceptional amenities, including a Gary Player signature championship golf course, a community clubhouse, pool, tennis/pickleball/basketball courts, and a playground. Seize the opportunity to thrive in this peaceful community. Square footage is an approximation and not guaranteed. Buyer must conduct their verification.
Agriculture / Farm
Grazing Permits Blm: ,No,
Horse: No
Grazing Permits Forest Service: ,No,
Grazing Permits Private: ,No,
Irrigation Water Rights: ,No,
Farm Credit Service Incl: ,No,
Crops Included: ,No,
Association Fees / Info
Hoa Frequency: Monthly
Hoa Fees: 44
Hoa: 1
Hoa Includes: CommonAreas, LegalAccounting, Pools, RecreationFacilities, Security
Community Features: Clubhouse, GolfCartsOk, RecreationArea, TennisCourts, Golf, LongTermRentalAllowed, Pool
Assoc Amenities: Clubhouse, OwnerAllowedGolfCart, OwnerAllowedMotorcycle, PetRestrictions, Security, TenantAllowedGolfCart, TennisCourts, TenantAllowedMotorcycle
Bathroom Info
Total Baths: 4.00
Halfbaths: 1
Fullbaths: 3
Bedroom Info
Beds: 4
Building Info
New Construction: No
Levels: Two
Year Built: 2006
Mobile Home Remains: ,No,
Zoning: Res
Style: Traditional
Construction Materials: Brick
Buyer Compensation
Exterior Features
Spa: No
Patio and Porch Features: Patio
Pool Features: Community, OutdoorPool
Foundation: Slab
Exterior Features: Patio
Financial
Lease Renewal Option: ,No,
Garage / Parking
Parking Capacity: 6
Garage: Yes
Carport: No
Parking Type: Attached, ThreeCarGarage, Garage, GarageDoorOpener
Open Parking: No
Attached Garage: Yes
Garage Spaces: 3
Green / Env Info
Interior Features
Floor Cover: Carpet, Tile
Fireplace: Yes
Laundry Features: WasherHookup
Furnished: Unfurnished
Interior Features: Fireplace, WindowTreatments, BreakfastBar, BedroomOnMainLevel, EntranceFoyer, KitchenIsland, SolidSurfaceCounters
Appliances: Dishwasher, Disposal, Microwave, Range, Refrigerator, Dryer, Washer
Lot Info
Lease Considered: ,No,
Lease Assignable: ,No,
Acres: 0.28
Lot Size: 86 x 140 x 86 x 141
Land Lease: No
Lot Description: NearGolfCourse, OnGolfCourse, Rectangular
Misc
Pool Private: No
Pets Allowed: OwnerOnly, Yes
Offer Compensation
Other School Info
Property Info
County: Horry
View: Yes
Senior Community: No
Stipulation of Sale: None
Habitable Residence: ,No,
View: GolfCourse
Property Sub Type Additional: Detached
Property Attached: No
Security Features: SmokeDetectors, SecurityService
Disclosures: CovenantsRestrictionsDisclosure,SellerDisclosure
Rent Control: No
Construction: Resale
Room Info
Basement: ,No,
Sold Info
Sqft Info
Building Sqft: 4660
Living Area Source: PublicRecords
Sqft: 3454
Tax Info
Unit Info
Utilities / Hvac
Heating: Central, Electric
Cooling: CentralAir
Electric On Property: No
Cooling: Yes
Utilities Available: CableAvailable, ElectricityAvailable, PhoneAvailable, SewerAvailable, UndergroundUtilities, WaterAvailable
Heating: Yes
Water Source: Public
Waterfront / Water
Waterfront: No
Schools
Elem: Saint James Elementary School
Middle: Saint James Middle School
High: Saint James High School
Directions
From 707, turn onto Longwood Drive at Blackmoor's main red light entrance. Continue straight less than 1 mile and the home will be down on the left.Courtesy of Realty One Group Dockside

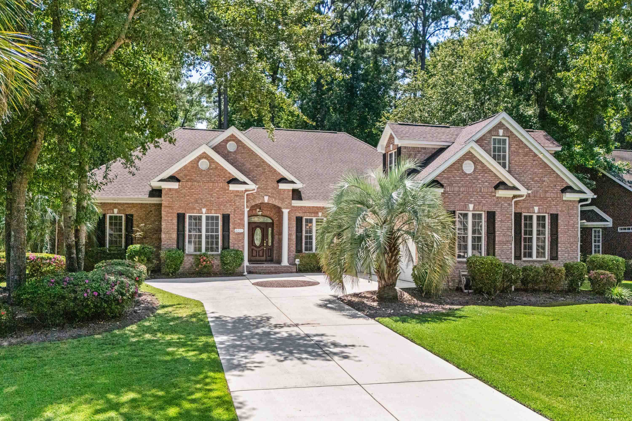



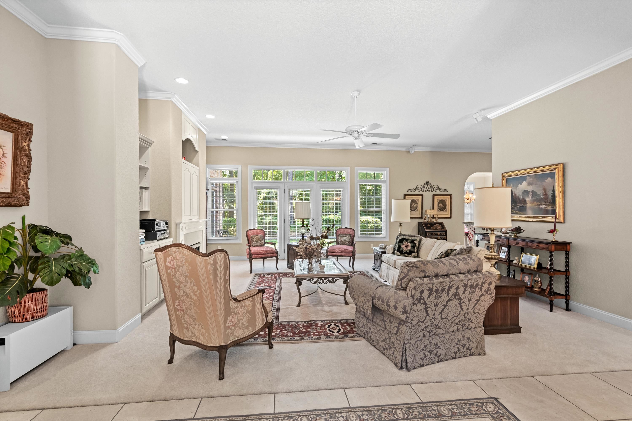



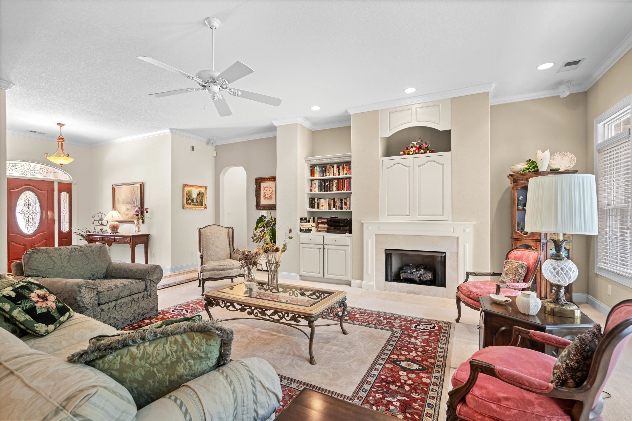
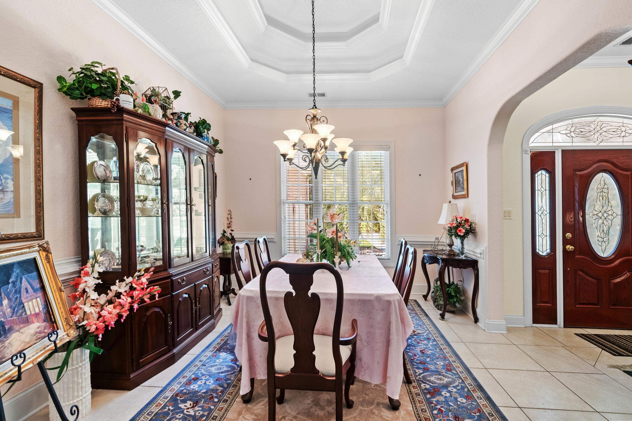

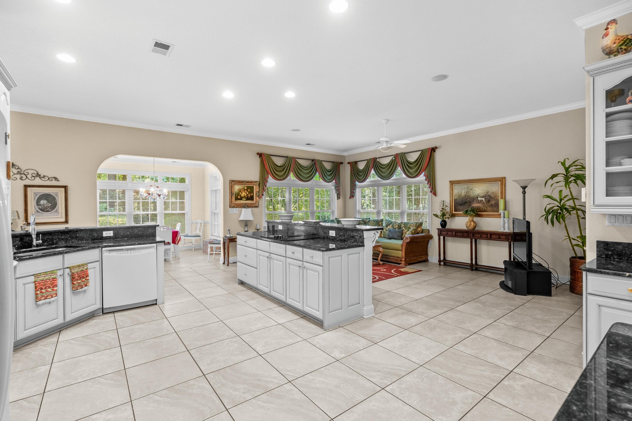



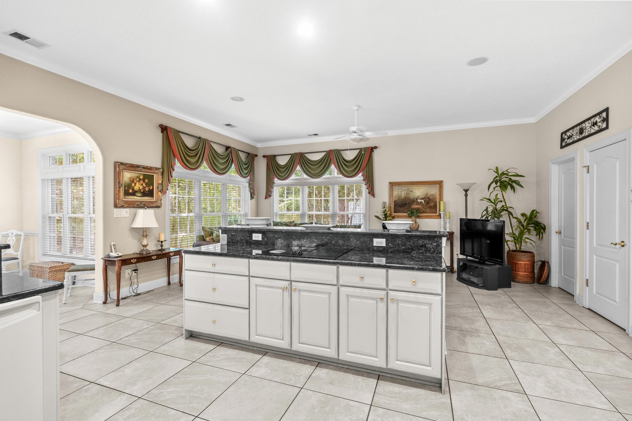






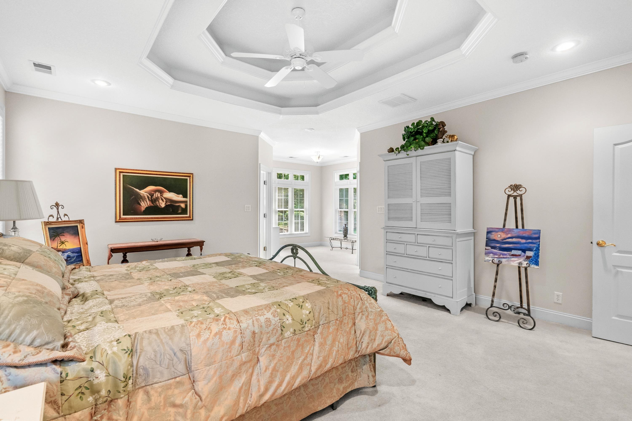

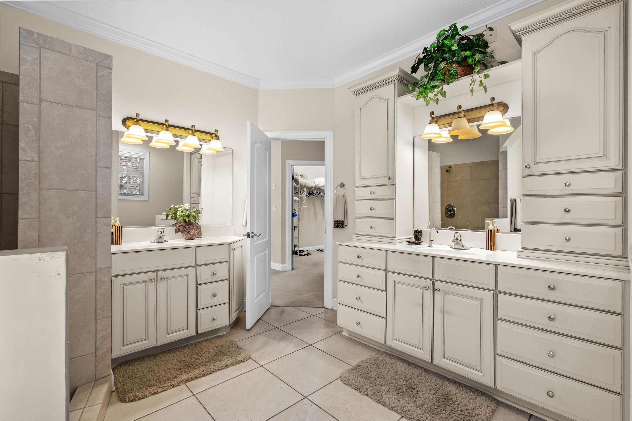


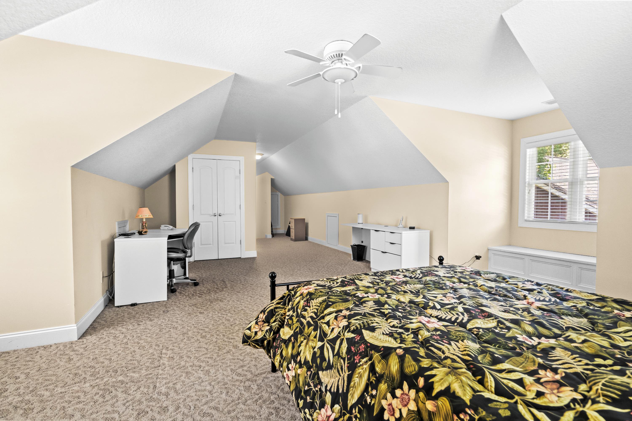

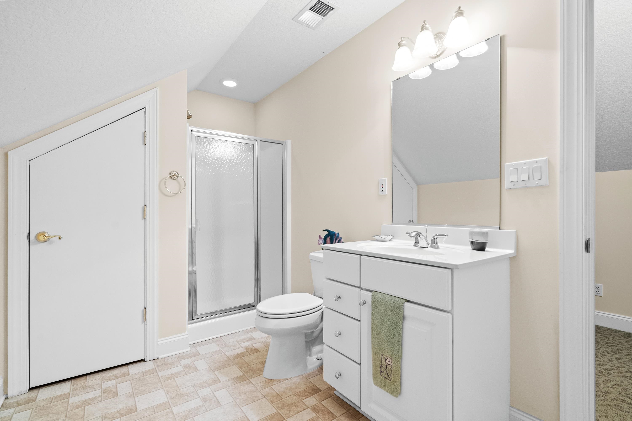

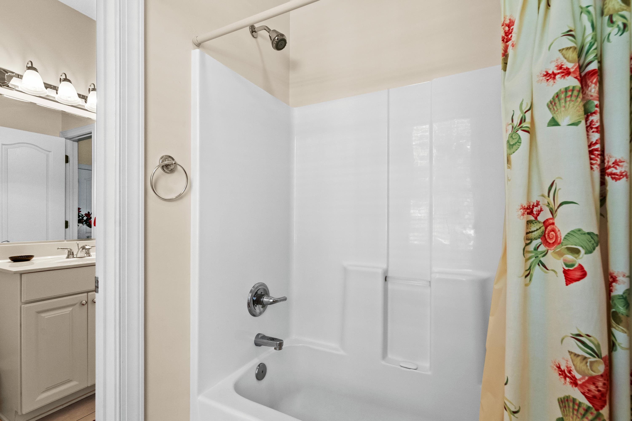


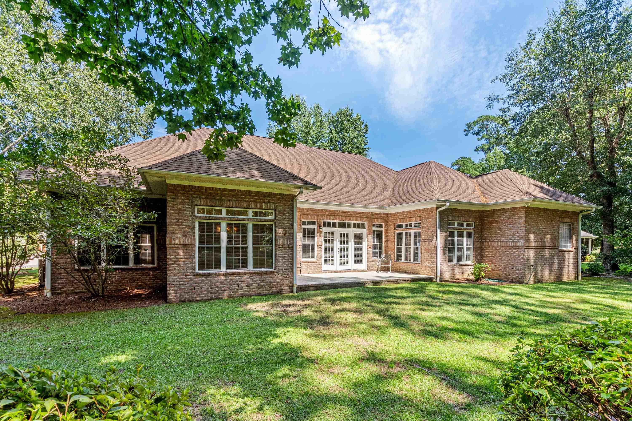





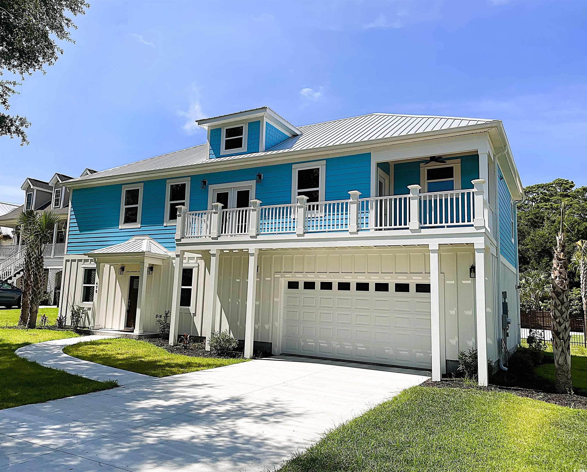
 MLS# 2417513
MLS# 2417513 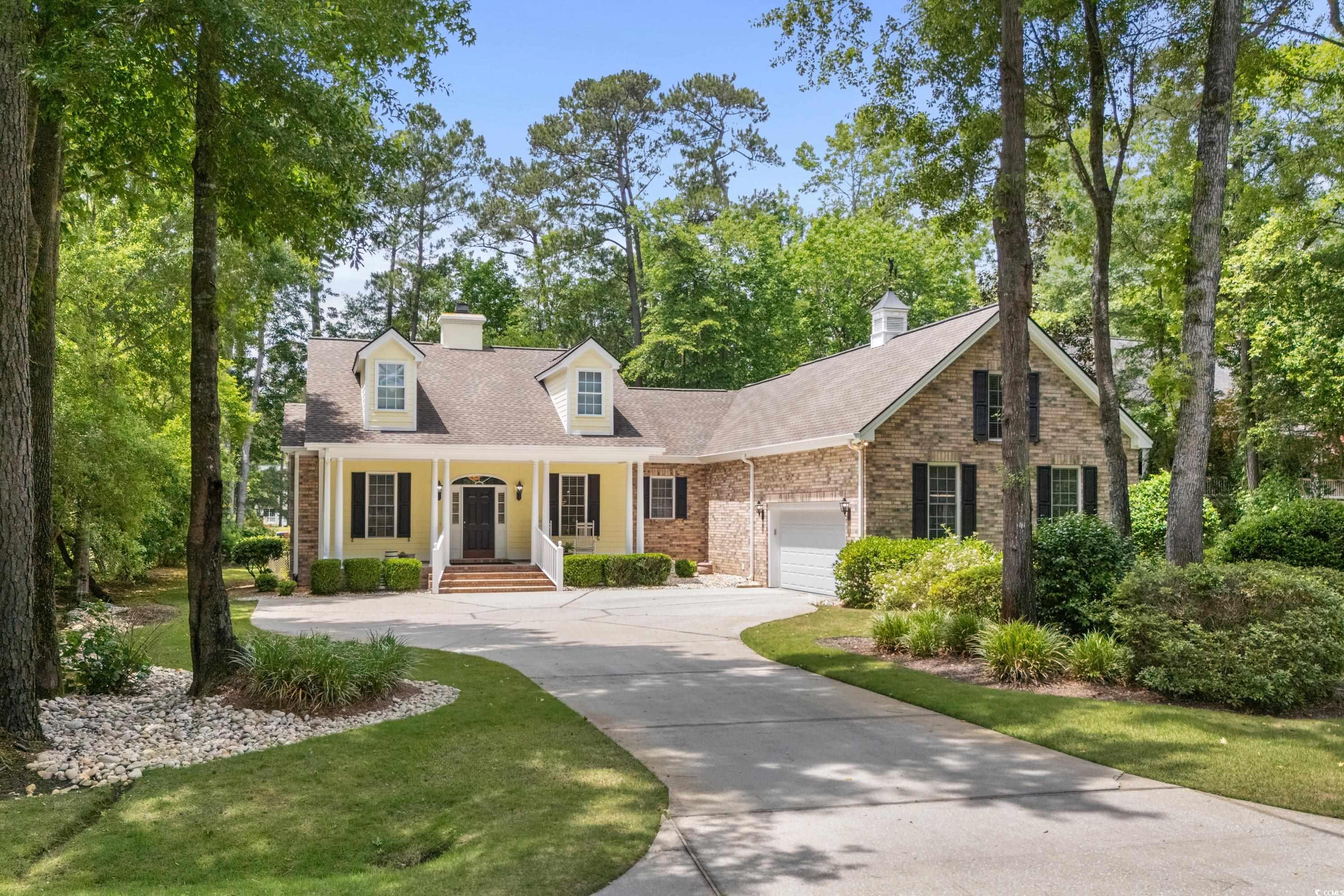
 Provided courtesy of © Copyright 2024 Coastal Carolinas Multiple Listing Service, Inc.®. Information Deemed Reliable but Not Guaranteed. © Copyright 2024 Coastal Carolinas Multiple Listing Service, Inc.® MLS. All rights reserved. Information is provided exclusively for consumers’ personal, non-commercial use,
that it may not be used for any purpose other than to identify prospective properties consumers may be interested in purchasing.
Images related to data from the MLS is the sole property of the MLS and not the responsibility of the owner of this website.
Provided courtesy of © Copyright 2024 Coastal Carolinas Multiple Listing Service, Inc.®. Information Deemed Reliable but Not Guaranteed. © Copyright 2024 Coastal Carolinas Multiple Listing Service, Inc.® MLS. All rights reserved. Information is provided exclusively for consumers’ personal, non-commercial use,
that it may not be used for any purpose other than to identify prospective properties consumers may be interested in purchasing.
Images related to data from the MLS is the sole property of the MLS and not the responsibility of the owner of this website.