Myrtle Beach, SC 29579
- 3Beds
- 3Full Baths
- N/AHalf Baths
- 2,380SqFt
- 2016Year Built
- 0.19Acres
- MLS# 2418237
- Residential
- Detached
- Active
- Approx Time on Market3 months, 10 days
- AreaMyrtle Beach Area--Carolina Forest
- CountyHorry
- Subdivision Berkshire Forest-Carolina Forest
Overview
Welcome to 2450 Craven Drive! With an impressive 2,380 heated square feet of the Abbeyville floor plan located in the desirable Berkshire Forest community. An immaculate 3-bedroom, 3-bathroom home offering a well-designed layout for modern living. The first level includes a guest bedroom , full bathroom, a versatile flex space that can be used as an office or den, a cozy living room and a bright Carolina room perfect for your morning coffee. The first floor primary bedroom comes equipped with a trey ceiling, on suite bathroom with a large tile shower and walk in closet with custom built ins for maximum storage in style. Upstairs, you'll find a private retreat with a spacious living area, an office nook, another bedroom with a walk-in closet, a full bathroom, and a oversized storage closet. The chef's kitchen showcases upgraded soft-close cabinetry, double ovens, a 5-burner gas range, stainless steel appliances, quartz countertops, and a large island, perfect for entertaining! The home also boats numerous upgrades: including tray ceilings, two piece crown molding throughout the first floor, custom moldings in the foyer, a screened porch and an extended paver patio. Enjoy the fenced oversized backyard with lush upgraded landscaping backing up to woods, with the front of the home overlooking a green space area that cannot be built on. Berkshire Forest is a beloved neighborhood known for its tremendous amenities, including a pool, lazy river, splash pad, playground, dock, tennis courts, and walking paths, all within close proximity to area schools. Located within the Carolina Forest School District and conveniently close to River Oaks Drive, Highway 501, Carolina Forest Boulevard, and International Drive. This home is truly a must-see - schedule your private showing today to experience this stunning property for yourself!
Agriculture / Farm
Grazing Permits Blm: ,No,
Horse: No
Grazing Permits Forest Service: ,No,
Grazing Permits Private: ,No,
Irrigation Water Rights: ,No,
Farm Credit Service Incl: ,No,
Crops Included: ,No,
Association Fees / Info
Hoa Frequency: Monthly
Hoa Fees: 102
Hoa: 1
Hoa Includes: CommonAreas, Pools, RecreationFacilities, Trash
Community Features: Clubhouse, RecreationArea, TennisCourts, LongTermRentalAllowed, Pool
Assoc Amenities: Clubhouse, OwnerAllowedMotorcycle, PetRestrictions, TennisCourts
Bathroom Info
Total Baths: 3.00
Fullbaths: 3
Bedroom Info
Beds: 3
Building Info
New Construction: No
Levels: OneAndOneHalf
Year Built: 2016
Mobile Home Remains: ,No,
Zoning: RE
Style: Traditional
Construction Materials: VinylSiding
Buyer Compensation
Exterior Features
Spa: No
Patio and Porch Features: FrontPorch, Patio, Porch, Screened
Pool Features: Community, OutdoorPool
Foundation: Slab
Exterior Features: Fence, Patio
Financial
Lease Renewal Option: ,No,
Garage / Parking
Parking Capacity: 4
Garage: Yes
Carport: No
Parking Type: Attached, Garage, TwoCarGarage
Open Parking: No
Attached Garage: Yes
Garage Spaces: 2
Green / Env Info
Interior Features
Floor Cover: Carpet, Vinyl
Fireplace: No
Laundry Features: WasherHookup
Furnished: Unfurnished
Interior Features: WindowTreatments, BreakfastBar, BedroomOnMainLevel, BreakfastArea, EntranceFoyer, KitchenIsland, StainlessSteelAppliances, SolidSurfaceCounters
Appliances: DoubleOven, Dishwasher, Disposal, Microwave, Range, Refrigerator, RangeHood
Lot Info
Lease Considered: ,No,
Lease Assignable: ,No,
Acres: 0.19
Land Lease: No
Lot Description: OutsideCityLimits, Rectangular
Misc
Pool Private: No
Pets Allowed: OwnerOnly, Yes
Offer Compensation
Other School Info
Property Info
County: Horry
View: No
Senior Community: No
Stipulation of Sale: None
Habitable Residence: ,No,
Property Sub Type Additional: Detached
Property Attached: No
Security Features: SmokeDetectors
Disclosures: CovenantsRestrictionsDisclosure,SellerDisclosure
Rent Control: No
Construction: Resale
Room Info
Basement: ,No,
Sold Info
Sqft Info
Building Sqft: 2980
Living Area Source: Assessor
Sqft: 2380
Tax Info
Unit Info
Utilities / Hvac
Heating: Central, Electric, Gas
Cooling: CentralAir
Electric On Property: No
Cooling: Yes
Utilities Available: CableAvailable, ElectricityAvailable, NaturalGasAvailable, PhoneAvailable, SewerAvailable, UndergroundUtilities, WaterAvailable
Heating: Yes
Water Source: Public
Waterfront / Water
Waterfront: No
Directions
From Myrtle Beach, take Grissom Pkwy to International Dr. Turn left onto River Oaks Dr, then right onto Augusta Plantation Dr. Next, take a left onto Brentford Pl, followed by another left onto Craven Dr. You'll find 2450 Craven Dr on your left.Courtesy of Cb Sea Coast Advantage Mi - Main Line: 843-650-0998

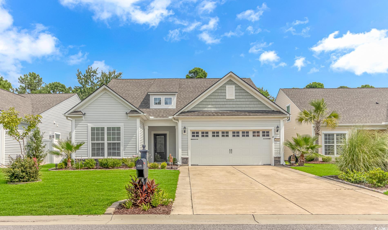
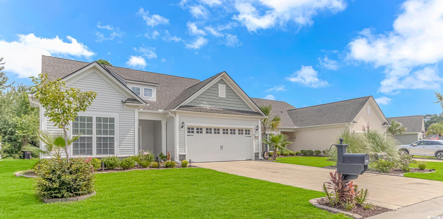

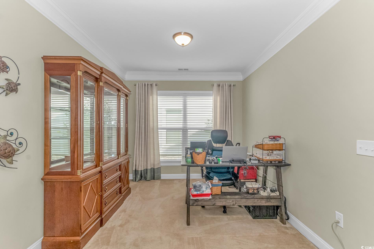
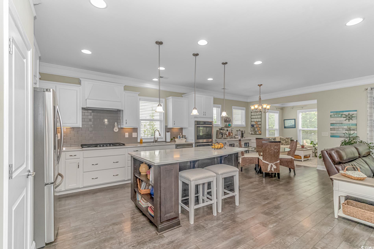
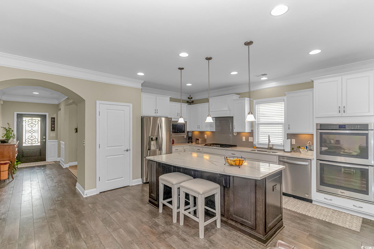
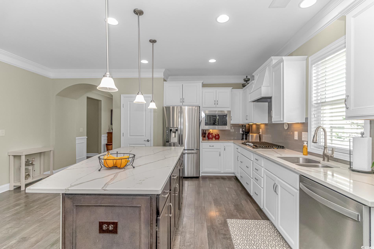

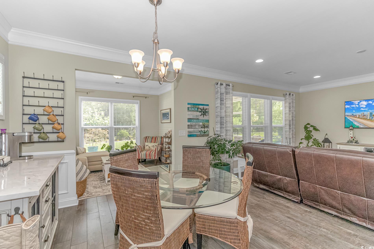
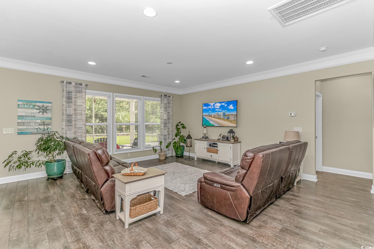
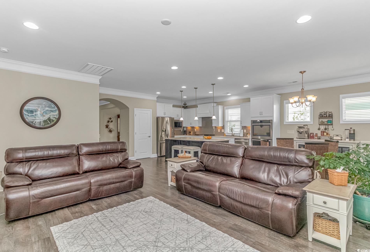
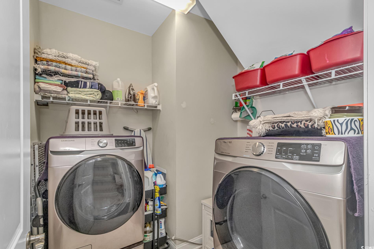
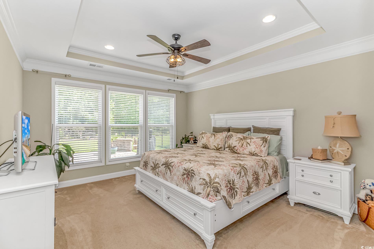
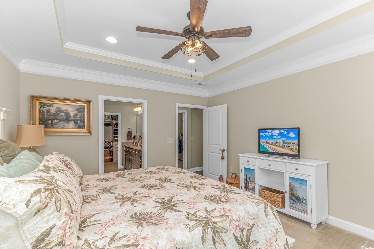

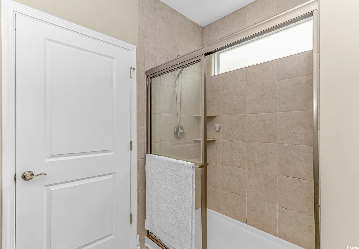
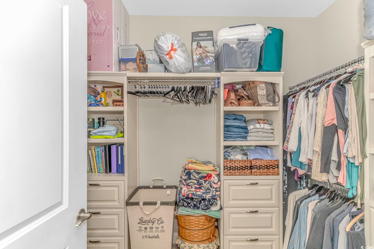
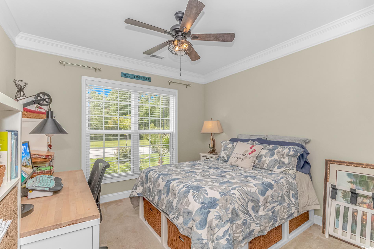
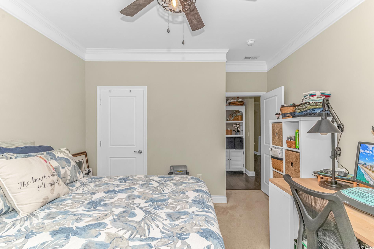
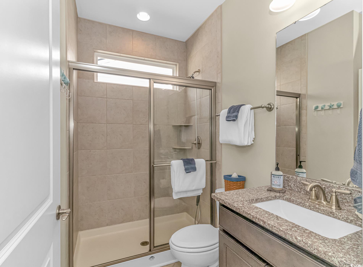
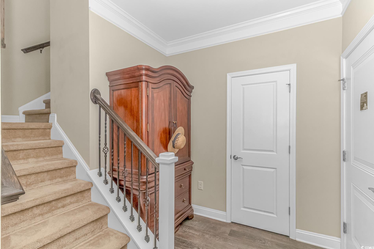
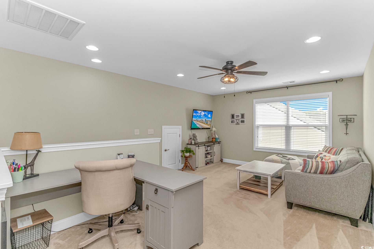
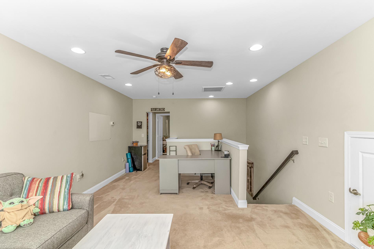
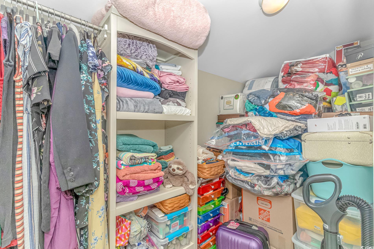
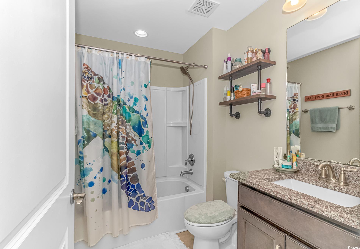
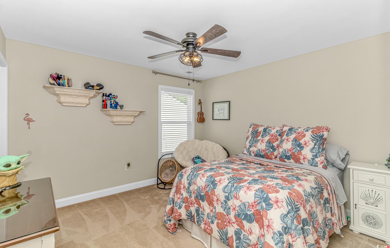
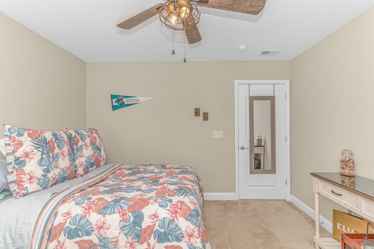
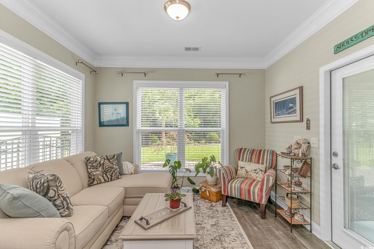
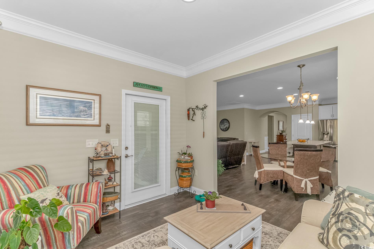

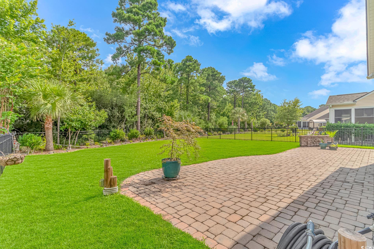
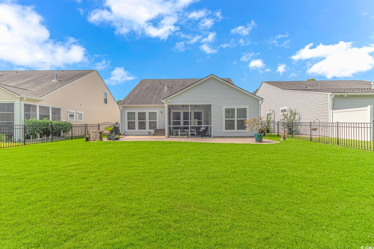
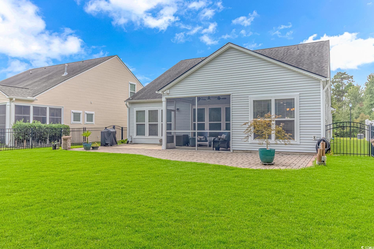
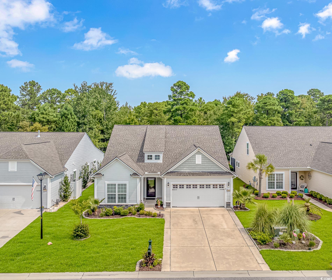
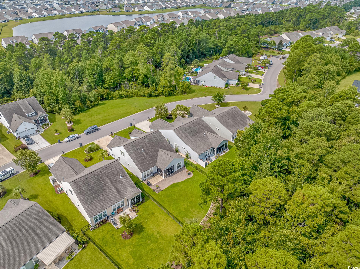
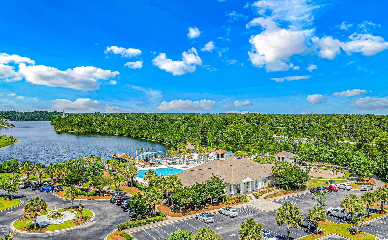
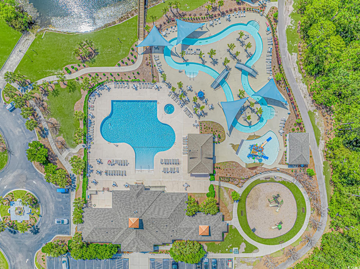
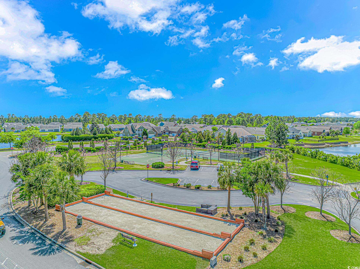
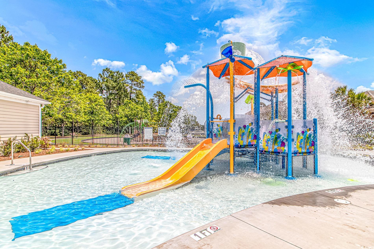
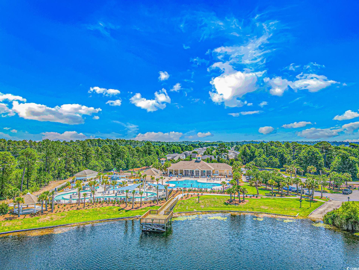
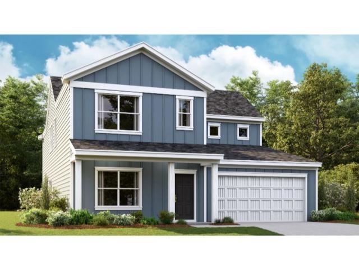
 MLS# 2425896
MLS# 2425896 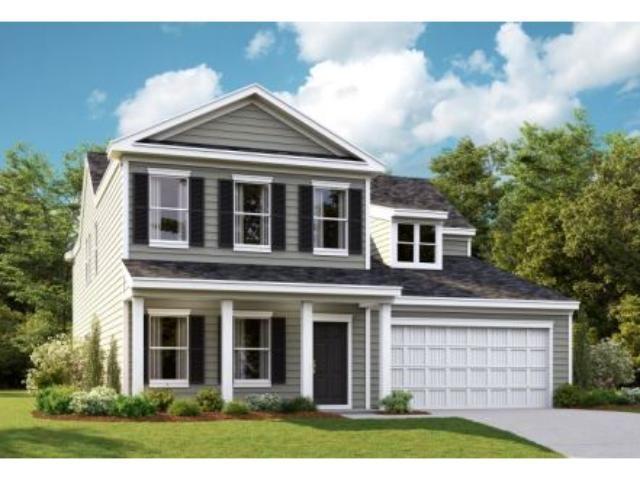
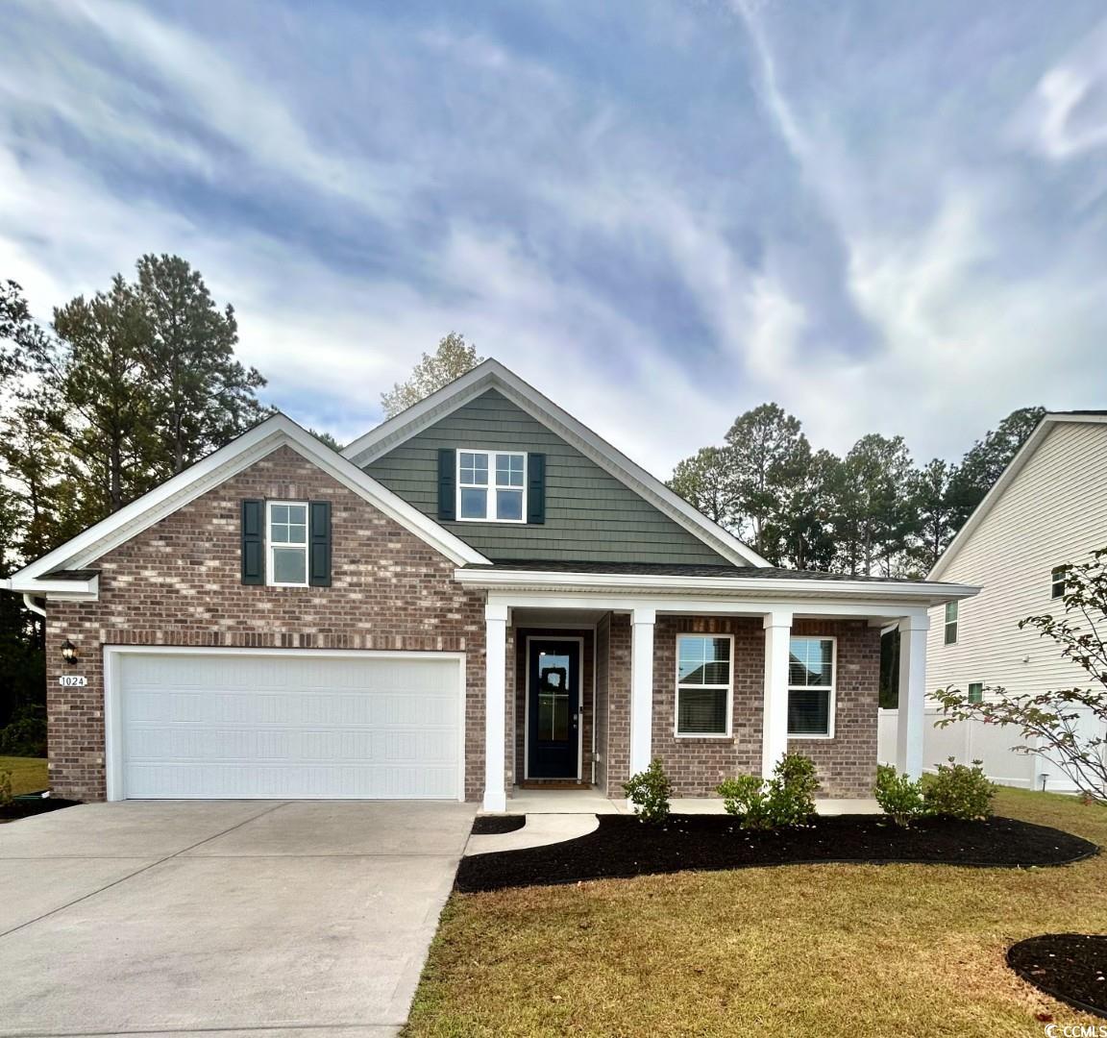
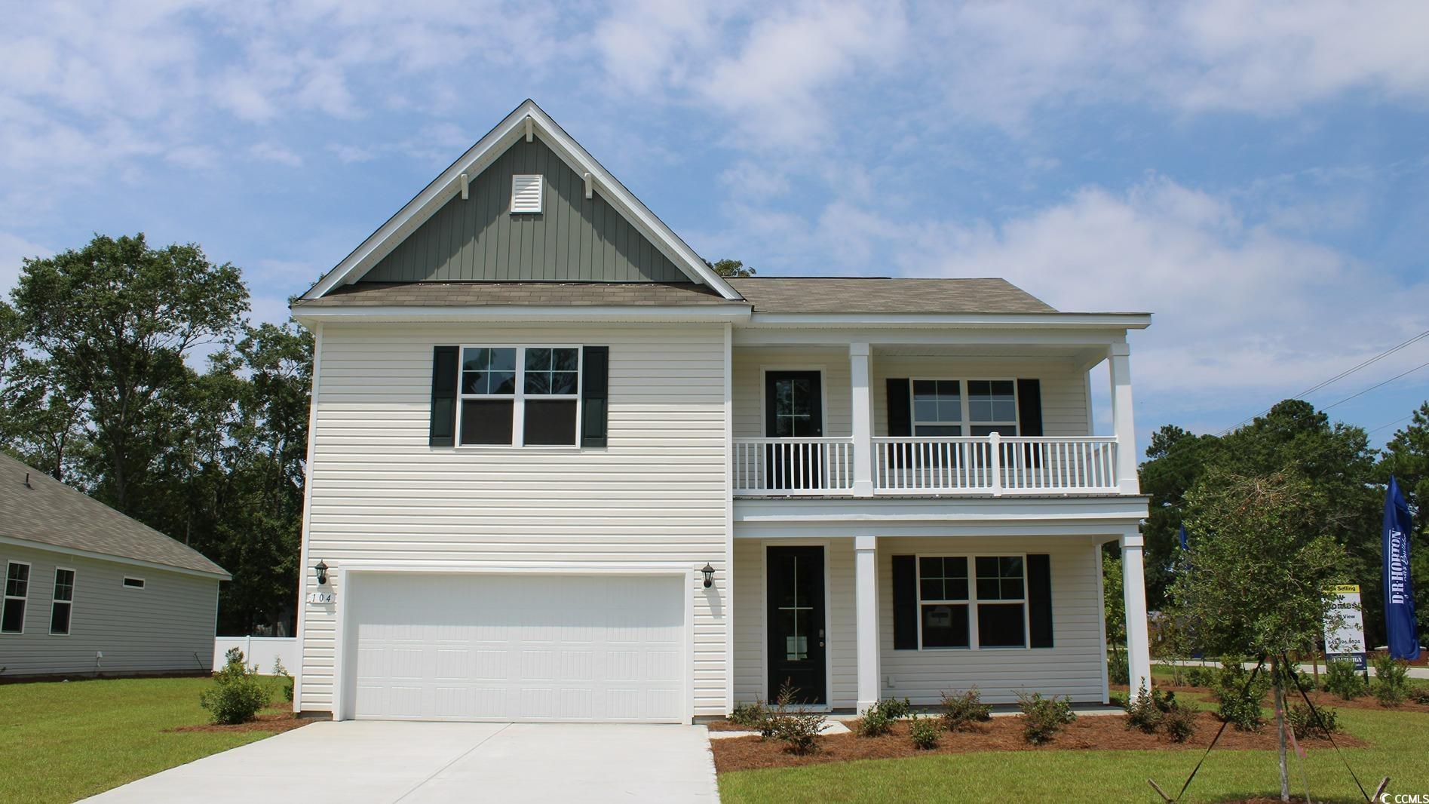
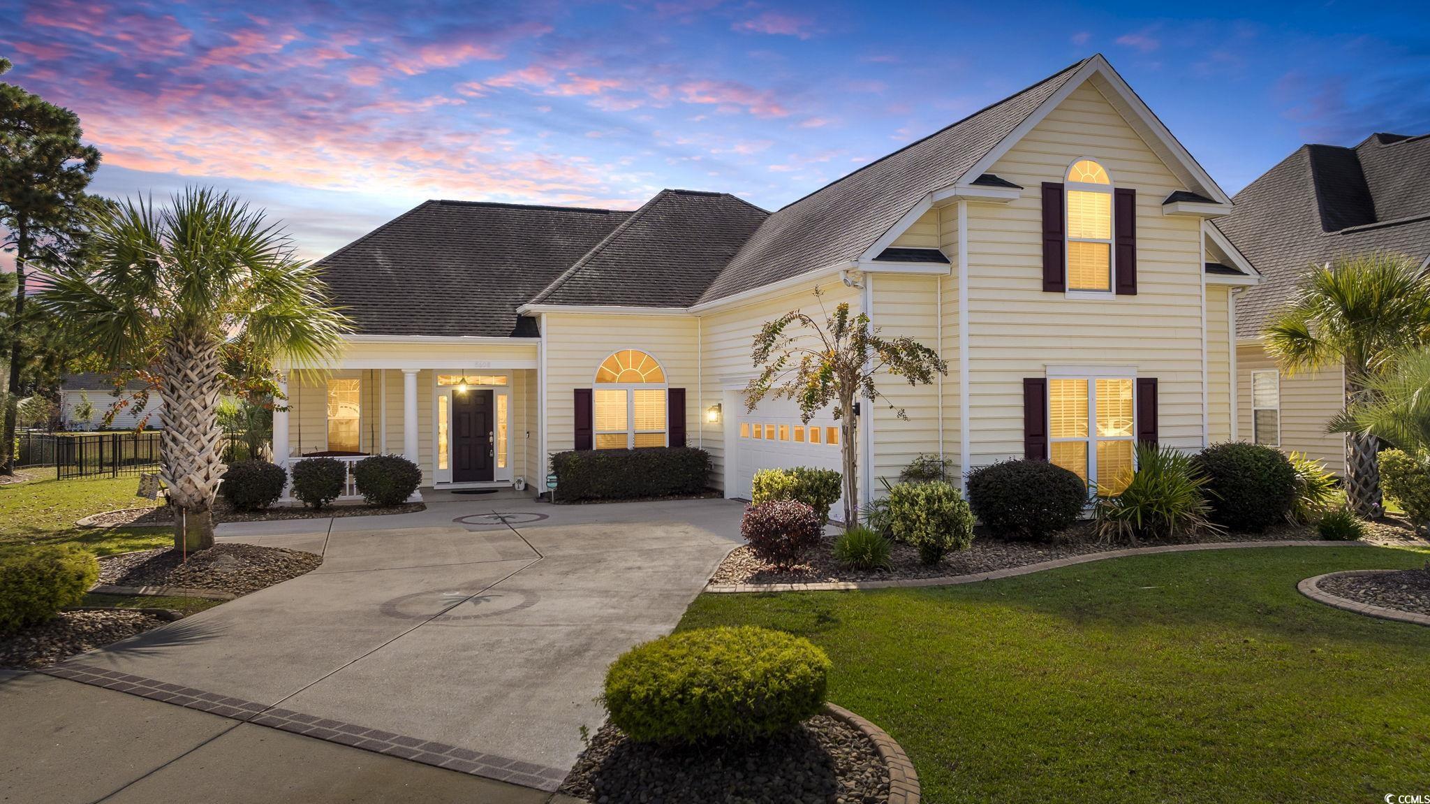
 Provided courtesy of © Copyright 2024 Coastal Carolinas Multiple Listing Service, Inc.®. Information Deemed Reliable but Not Guaranteed. © Copyright 2024 Coastal Carolinas Multiple Listing Service, Inc.® MLS. All rights reserved. Information is provided exclusively for consumers’ personal, non-commercial use,
that it may not be used for any purpose other than to identify prospective properties consumers may be interested in purchasing.
Images related to data from the MLS is the sole property of the MLS and not the responsibility of the owner of this website.
Provided courtesy of © Copyright 2024 Coastal Carolinas Multiple Listing Service, Inc.®. Information Deemed Reliable but Not Guaranteed. © Copyright 2024 Coastal Carolinas Multiple Listing Service, Inc.® MLS. All rights reserved. Information is provided exclusively for consumers’ personal, non-commercial use,
that it may not be used for any purpose other than to identify prospective properties consumers may be interested in purchasing.
Images related to data from the MLS is the sole property of the MLS and not the responsibility of the owner of this website.