Little River, SC 29566
- 3Beds
- 2Full Baths
- N/AHalf Baths
- 1,397SqFt
- 2020Year Built
- 0.11Acres
- MLS# 2416476
- Residential
- SemiDetached
- Sold
- Approx Time on Market2 months, 4 days
- AreaLittle River Area--North of Hwy 9
- CountyHorry
- Subdivision The Townes at Heather Glen
Overview
Gorgeous low-maintenance lifestyle offered with this semi-detached home all on one level in the amenity-laden community of Heather Glen. 3BR's and 2BA's with the always desirable open concept floor plan, easy to maintain vinyl flooring, upgraded window treatments, backsplash in the kitchen, a barn door, and custom light fixtures. Kitchen built for the chef of the family with a large granite island, a natural gas range, stainless steel appliances, and 36"" staggered cabinets with a large pantry. Primary bedroom features an ensuite bathroom, a huge walk-in closet, dual sinks, and a walk-in shower. Two additional guest bedrooms split a full bathroom which has a tub/shower combo. Vaulted ceilings allow the natural light to flow in the living room to keep it light and airy. Screened-in porch out back to enjoy your morning coffee or an evening adult beverage or 6. This home is on a premium lot backing up to a berm for added privacy. Just a short walk or golf cart ride to the beautiful clubhouse with a huge outdoor pool, a jacuzzi, a dog park, community garden, and a well-equipped fitness center. All kitchen appliances and washer/dryer convey with the sale. Rinnai tankless water heater. Large 2 car garage and a laundry room. The HOA Fees include lawn maintenance so you can spend more time playing golf or enjoying the ocean on nearby Cherry Grove Beach or Sunset Beach in NC. Incredibly convenient location as you are a few minutes in either direction to tons of restaurants, great golf courses, and 2 beautiful beaches. Heather Glen is a natural gas community. Added Bonus- Golf carts permitted in Heather Glen! Go look at this one today.
Sale Info
Listing Date: 07-12-2024
Sold Date: 09-17-2024
Aprox Days on Market:
2 month(s), 4 day(s)
Listing Sold:
1 month(s), 17 day(s) ago
Asking Price: $324,900
Selling Price: $310,000
Price Difference:
Reduced By $14,900
Agriculture / Farm
Grazing Permits Blm: ,No,
Horse: No
Grazing Permits Forest Service: ,No,
Grazing Permits Private: ,No,
Irrigation Water Rights: ,No,
Farm Credit Service Incl: ,No,
Crops Included: ,No,
Association Fees / Info
Hoa Frequency: Monthly
Hoa Fees: 284
Hoa: 1
Hoa Includes: AssociationManagement, CommonAreas, Insurance, MaintenanceGrounds, PestControl, Pools, RecreationFacilities, Trash
Community Features: Clubhouse, GolfCartsOK, RecreationArea, LongTermRentalAllowed, Pool
Assoc Amenities: Clubhouse, OwnerAllowedGolfCart, OwnerAllowedMotorcycle, PetRestrictions
Bathroom Info
Total Baths: 2.00
Fullbaths: 2
Bedroom Info
Beds: 3
Building Info
New Construction: No
Levels: One
Year Built: 2020
Mobile Home Remains: ,No,
Zoning: Res
Style: Ranch
Construction Materials: VinylSiding
Builders Name: D.R. Horton, Inc
Builder Model: Tuscan
Buyer Compensation
Exterior Features
Spa: No
Patio and Porch Features: RearPorch, Patio, Porch, Screened
Pool Features: Community, OutdoorPool
Foundation: Slab
Exterior Features: Porch, Patio
Financial
Lease Renewal Option: ,No,
Garage / Parking
Parking Capacity: 4
Garage: Yes
Carport: No
Parking Type: Attached, Garage, TwoCarGarage, GarageDoorOpener
Open Parking: No
Attached Garage: Yes
Garage Spaces: 2
Green / Env Info
Green Energy Efficient: Doors, Windows
Interior Features
Floor Cover: Carpet, LuxuryVinyl, LuxuryVinylPlank, Tile
Door Features: InsulatedDoors
Fireplace: No
Laundry Features: WasherHookup
Furnished: Unfurnished
Interior Features: Attic, PermanentAtticStairs, SplitBedrooms, WindowTreatments, BedroomonMainLevel, EntranceFoyer, KitchenIsland, StainlessSteelAppliances, SolidSurfaceCounters
Appliances: Dishwasher, Disposal, Microwave, Range, Refrigerator, Dryer, Washer
Lot Info
Lease Considered: ,No,
Lease Assignable: ,No,
Acres: 0.11
Lot Size: 37 x 120 x 42 x 121
Land Lease: No
Lot Description: Rectangular
Misc
Pool Private: No
Pets Allowed: OwnerOnly, Yes
Offer Compensation
Other School Info
Property Info
County: Horry
View: No
Senior Community: No
Stipulation of Sale: None
Habitable Residence: ,No,
Property Attached: No
Security Features: SmokeDetectors
Disclosures: CovenantsRestrictionsDisclosure,SellerDisclosure
Rent Control: No
Construction: Resale
Room Info
Basement: ,No,
Sold Info
Sold Date: 2024-09-17T00:00:00
Sqft Info
Building Sqft: 1976
Living Area Source: Builder
Sqft: 1397
Tax Info
Unit Info
Utilities / Hvac
Heating: Central, Electric, Gas
Cooling: CentralAir
Electric On Property: No
Cooling: Yes
Utilities Available: CableAvailable, ElectricityAvailable, NaturalGasAvailable, PhoneAvailable, SewerAvailable, UndergroundUtilities, WaterAvailable
Heating: Yes
Water Source: Public
Waterfront / Water
Waterfront: No
Directions
From Hwy 17 near the NC/SC state line, turn into Heather Glen. First right and then first left onto Logan. 323 will be on your left.Courtesy of Asap Realty, Inc

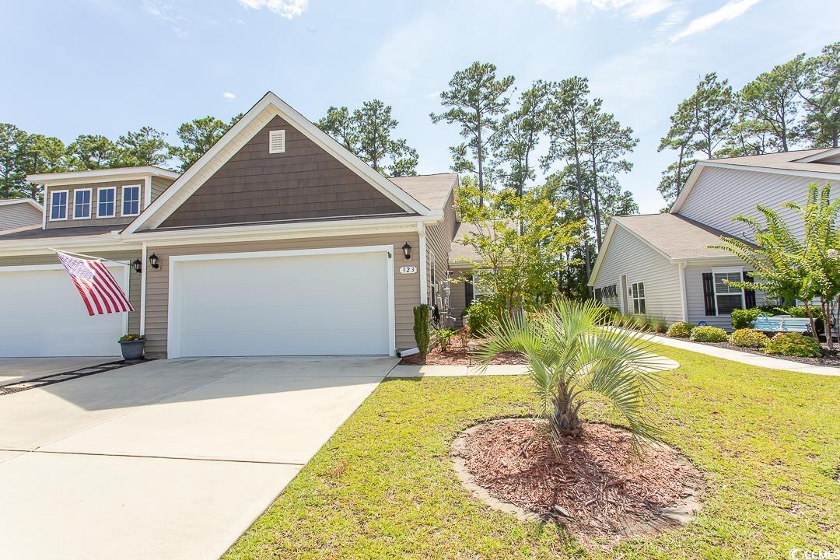










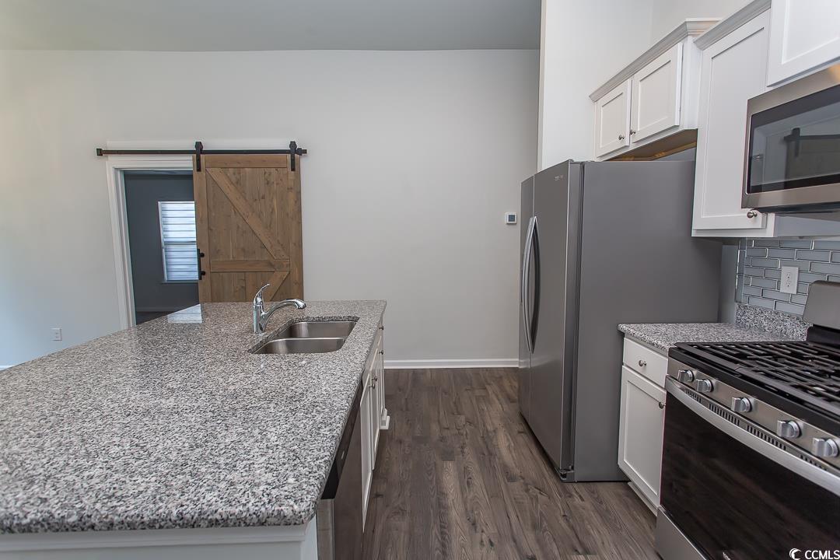









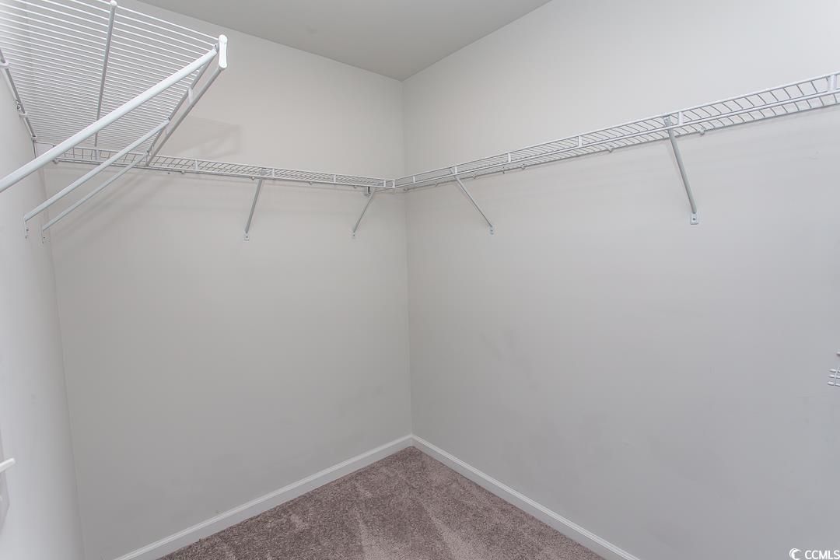


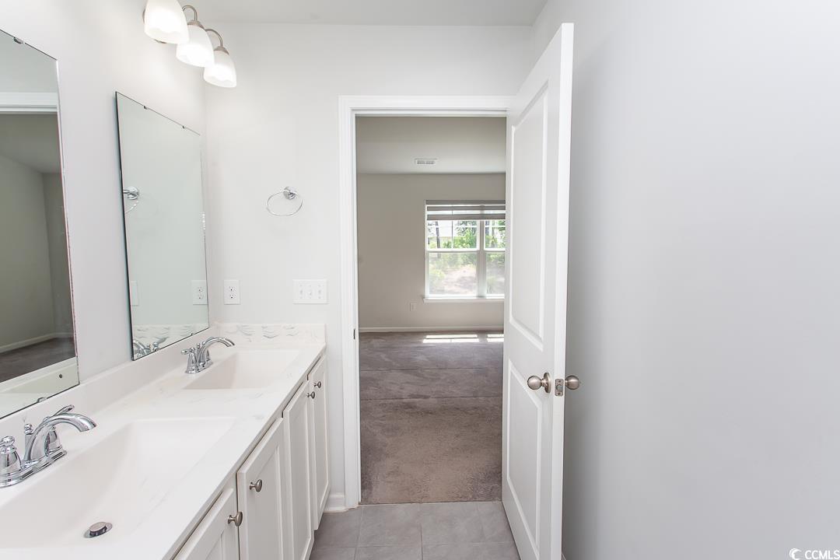





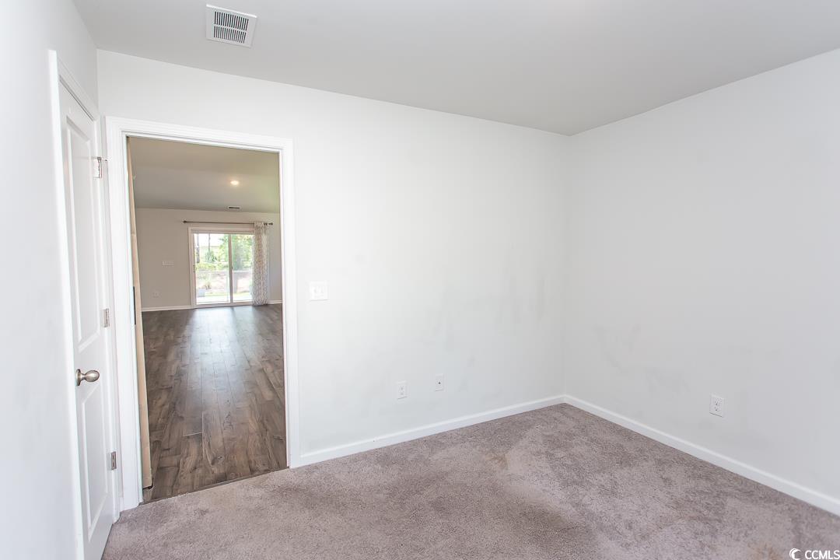






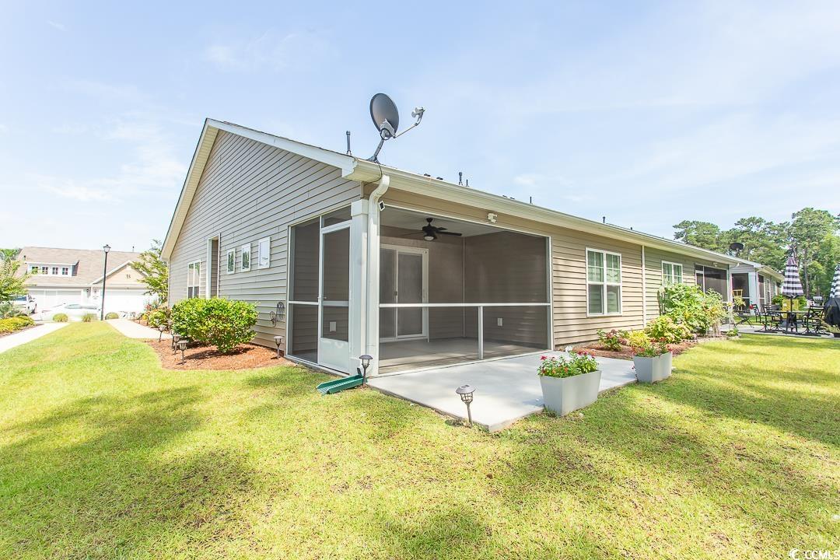
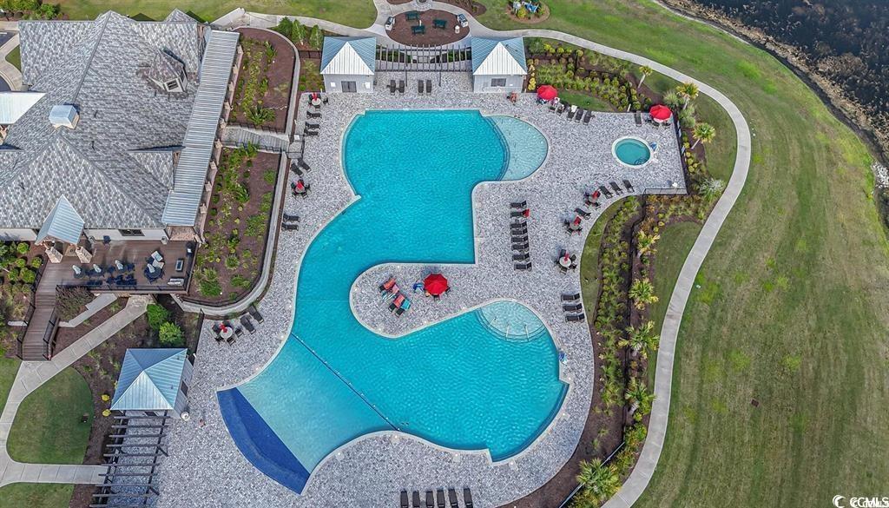

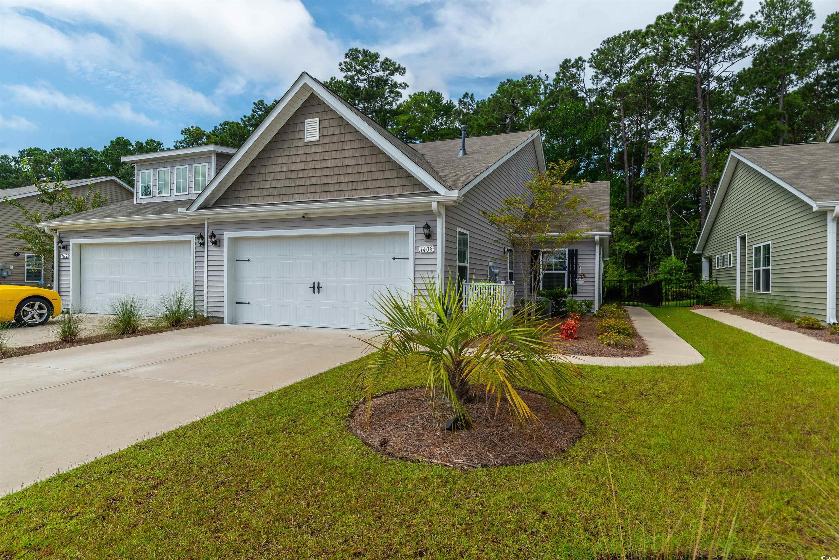
 MLS# 2417534
MLS# 2417534 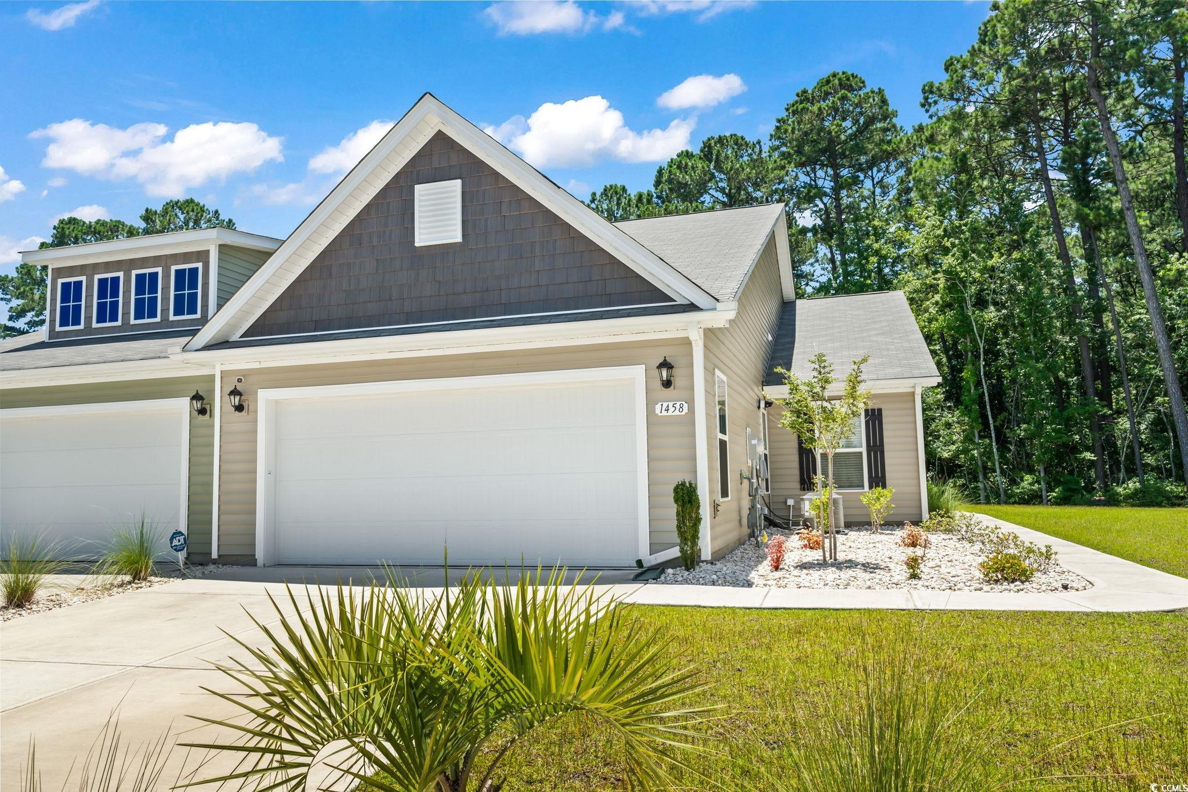
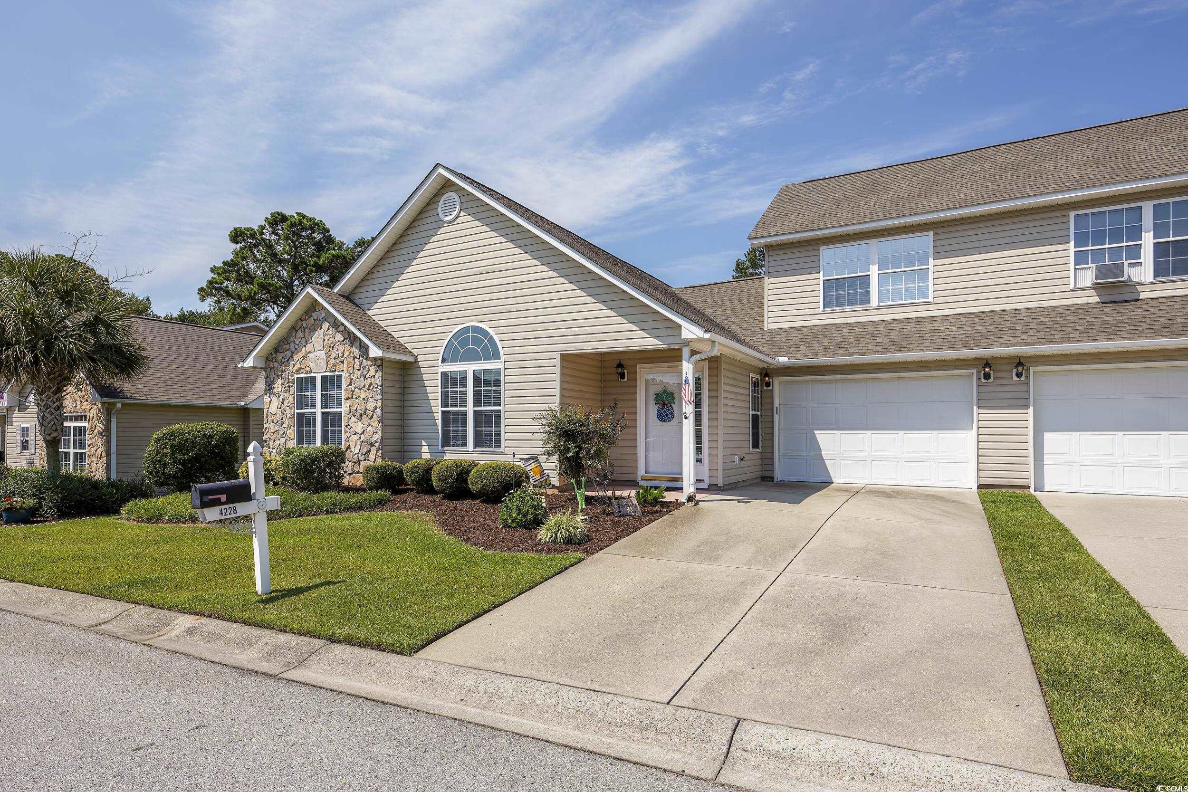
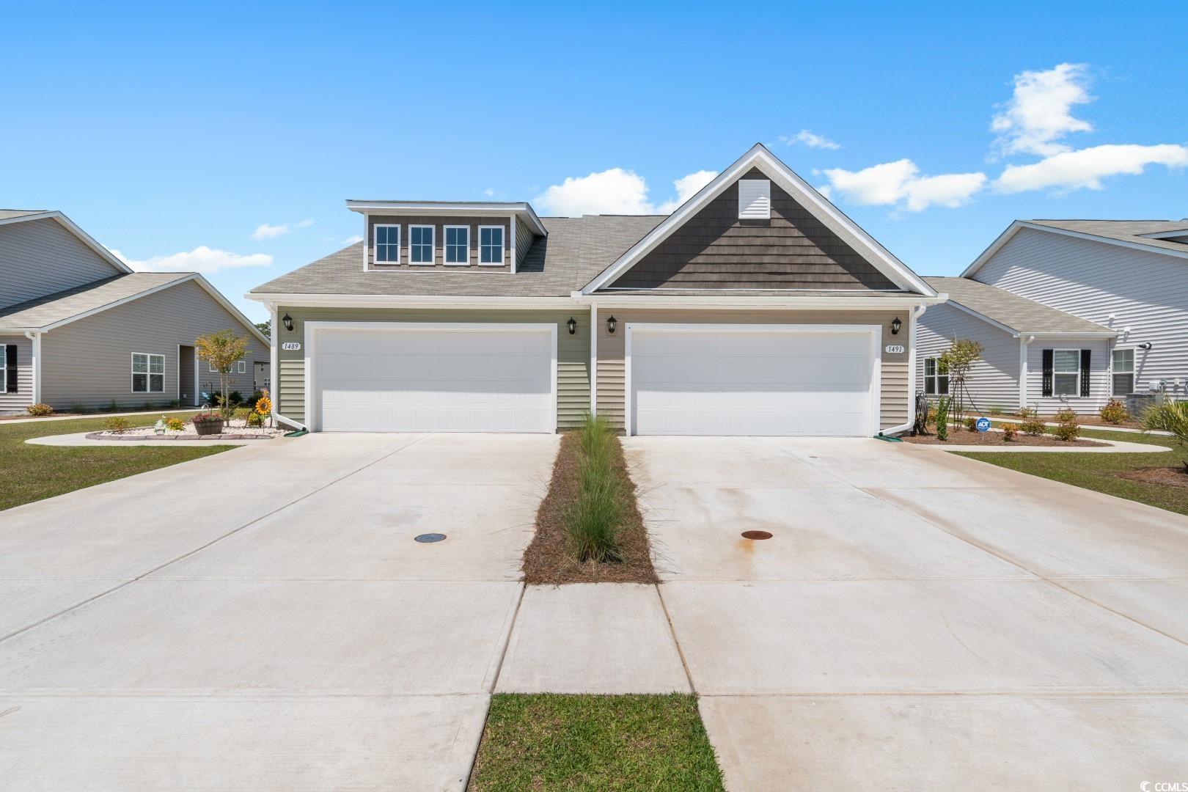
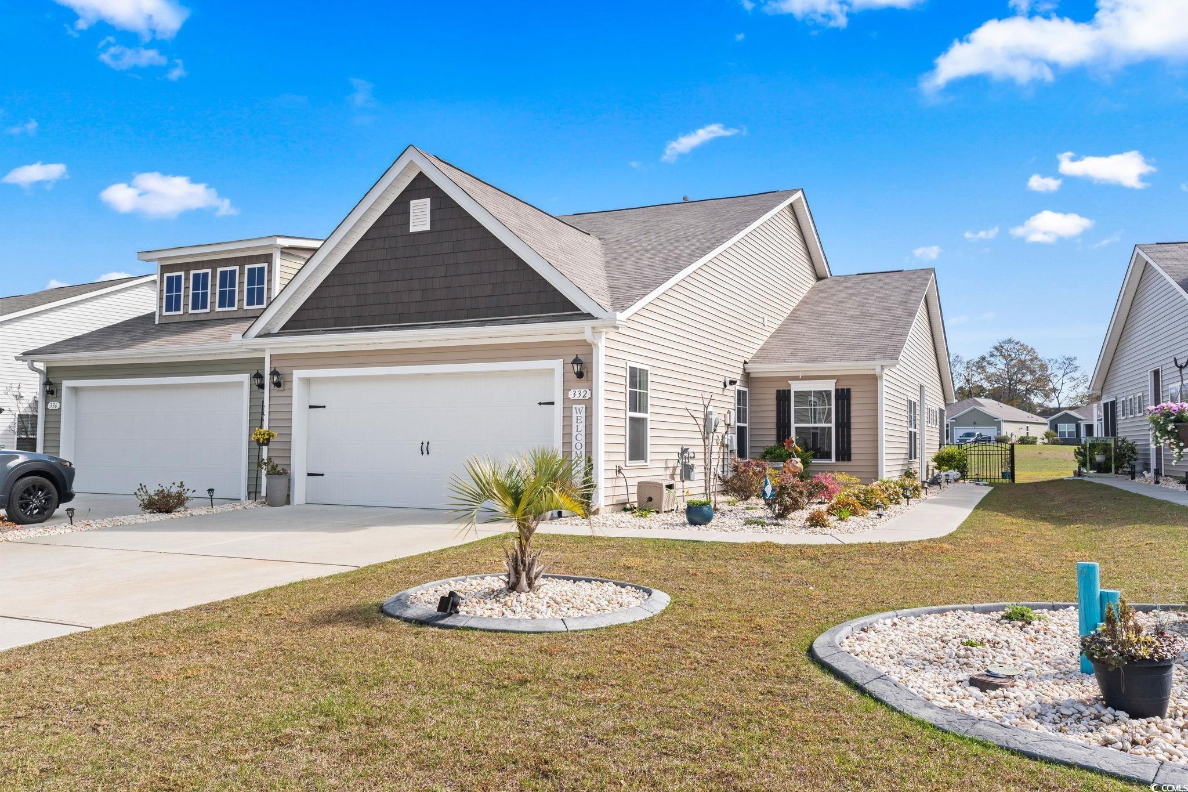
 Provided courtesy of © Copyright 2024 Coastal Carolinas Multiple Listing Service, Inc.®. Information Deemed Reliable but Not Guaranteed. © Copyright 2024 Coastal Carolinas Multiple Listing Service, Inc.® MLS. All rights reserved. Information is provided exclusively for consumers’ personal, non-commercial use,
that it may not be used for any purpose other than to identify prospective properties consumers may be interested in purchasing.
Images related to data from the MLS is the sole property of the MLS and not the responsibility of the owner of this website.
Provided courtesy of © Copyright 2024 Coastal Carolinas Multiple Listing Service, Inc.®. Information Deemed Reliable but Not Guaranteed. © Copyright 2024 Coastal Carolinas Multiple Listing Service, Inc.® MLS. All rights reserved. Information is provided exclusively for consumers’ personal, non-commercial use,
that it may not be used for any purpose other than to identify prospective properties consumers may be interested in purchasing.
Images related to data from the MLS is the sole property of the MLS and not the responsibility of the owner of this website.