Myrtle Beach, SC 29588
- 4Beds
- 3Full Baths
- 1Half Baths
- 2,780SqFt
- 2023Year Built
- 0.21Acres
- MLS# 2416057
- Residential
- Detached
- Sold
- Approx Time on Market1 month,
- AreaMyrtle Beach Area--Socastee
- CountyHorry
- Subdivision Sayebrook
Overview
Check out this charming 4 bed, 3.5 bath home located in the new community of Sayebrook in Myrtle Beach. Take a walk through the front door and the foyer greets guests with polished hardwood floors throughout the first floor that leads you into the heart of the home. To your left is a formal dining room, with a butler's pantry that has been upgraded by the homeowners with additional cabinetry and a beverage cooler, connecting you straight to your kitchen. The kitchen has an oversized island, overlay cabinets, no-slam upgrades, gourmet stainless steel appliances, farm house sink, and a Samsung Bespoke 4 door refrigerator. A wide open floorplan that allows hosting to be a breeze! The flowing layout continues as the living room boasts plenty of space and natural light, connected to your screened in porch. There is a half bath through the foyer and off the kitchen is a separate washer/dryer room with homeowner upgrades to maximize the space. You will also find the primary on the first floor with homeowner upgraded shutters for privacy. The primary has a large open bathroom, vanities across from each other with own sink, gorgeous cabinets, tiled shower, and a large walk in closet at the end of the bathroom. Heading upstairs into the loft, you'll find more ample living area that connects to the 2nd balcony. 2nd floor also holds three generously sized bedrooms that provide privacy and comfort for family members or guests. One room is an ensuite with its own private bath, closet, and homeowner upgraded window shutters. An office space is upstairs and can have a variety of uses. This home is less than 1 year old and has been exceptionally maintained by the current owners. Home is located on one of the larger lots in the neighborhood and is 1 of the 2 of Pultes' Poplar floorplans, as it has been discontinued by the builder. Large driveway to the right of the home with a 2-car garage. The Sayebrook community allows golf carts, has a large community clubhouse for events, outdoor swimming pool, 4 pickleball courts, half-court basketball court, and multiple children's playgrounds spread around the neighborhood. Schedule a showing today!
Sale Info
Listing Date: 07-08-2024
Sold Date: 08-09-2024
Aprox Days on Market:
1 month(s), 0 day(s)
Listing Sold:
3 month(s), 5 day(s) ago
Asking Price: $599,900
Selling Price: $600,000
Price Difference:
Increase $100
Agriculture / Farm
Grazing Permits Blm: ,No,
Horse: No
Grazing Permits Forest Service: ,No,
Grazing Permits Private: ,No,
Irrigation Water Rights: ,No,
Farm Credit Service Incl: ,No,
Crops Included: ,No,
Association Fees / Info
Hoa Frequency: Monthly
Hoa Fees: 120
Hoa: 1
Hoa Includes: AssociationManagement, CommonAreas, LegalAccounting, Pools, RecreationFacilities, Trash
Community Features: Clubhouse, GolfCartsOK, Other, RecreationArea, Pool
Assoc Amenities: Clubhouse, OwnerAllowedGolfCart, Other, PetRestrictions
Bathroom Info
Total Baths: 4.00
Halfbaths: 1
Fullbaths: 3
Bedroom Info
Beds: 4
Building Info
New Construction: No
Levels: Two
Year Built: 2023
Mobile Home Remains: ,No,
Zoning: PDD
Builders Name: Pulte
Builder Model: Poplar
Buyer Compensation
Exterior Features
Spa: No
Patio and Porch Features: Balcony, RearPorch, FrontPorch, Patio, Porch, Screened
Pool Features: Community, OutdoorPool
Foundation: Slab
Exterior Features: Balcony, SprinklerIrrigation, Porch, Patio
Financial
Lease Renewal Option: ,No,
Garage / Parking
Parking Capacity: 6
Garage: Yes
Carport: No
Parking Type: Detached, Garage, TwoCarGarage, GarageDoorOpener
Open Parking: No
Attached Garage: No
Garage Spaces: 2
Green / Env Info
Interior Features
Floor Cover: Carpet, Wood
Fireplace: No
Laundry Features: WasherHookup
Furnished: Unfurnished
Interior Features: KitchenIsland, Loft, StainlessSteelAppliances, SolidSurfaceCounters
Appliances: Dishwasher, Disposal, Microwave, Range, Refrigerator, RangeHood, Dryer, Washer
Lot Info
Lease Considered: ,No,
Lease Assignable: ,No,
Acres: 0.21
Land Lease: No
Lot Description: Rectangular
Misc
Pool Private: No
Pets Allowed: OwnerOnly, Yes
Offer Compensation
Other School Info
Property Info
County: Horry
View: No
Senior Community: No
Stipulation of Sale: None
Habitable Residence: ,No,
Property Sub Type Additional: Detached
Property Attached: No
Security Features: SmokeDetectors
Disclosures: CovenantsRestrictionsDisclosure
Rent Control: No
Construction: Resale
Room Info
Basement: ,No,
Sold Info
Sold Date: 2024-08-09T00:00:00
Sqft Info
Building Sqft: 3800
Living Area Source: Plans
Sqft: 2780
Tax Info
Unit Info
Utilities / Hvac
Heating: Central, Electric, Gas
Cooling: CentralAir
Electric On Property: No
Cooling: Yes
Sewer: SepticTank
Utilities Available: CableAvailable, ElectricityAvailable, NaturalGasAvailable, PhoneAvailable, SewerAvailable, SepticAvailable, WaterAvailable
Heating: Yes
Water Source: Public
Waterfront / Water
Waterfront: No
Courtesy of Exp Realty Llc - Cell: 843-446-4039

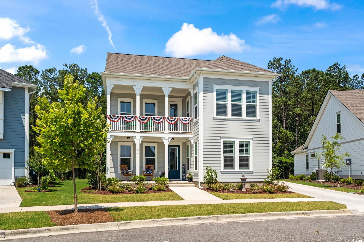
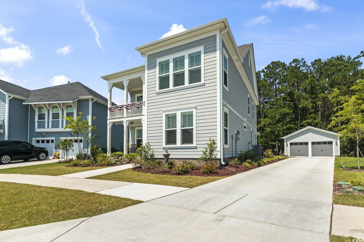
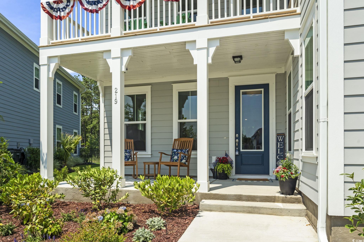
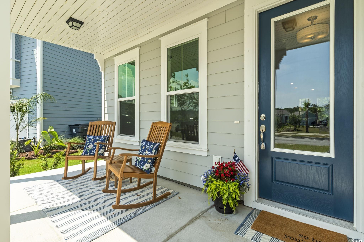
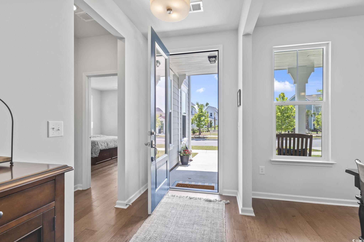
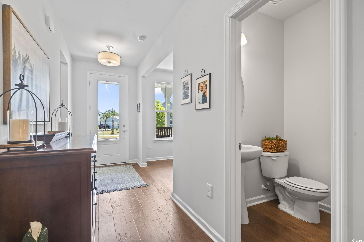
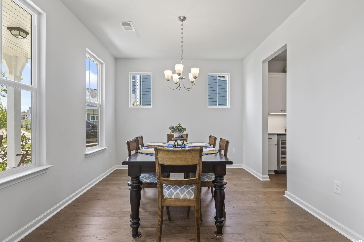
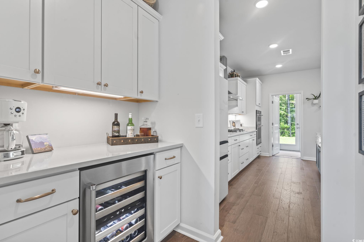
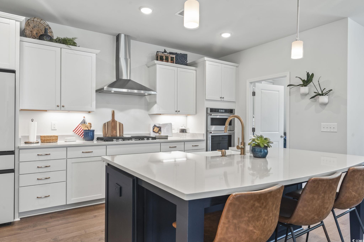
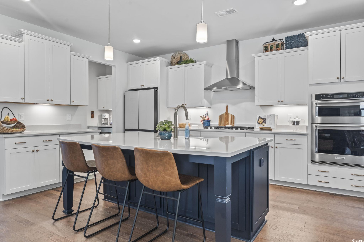
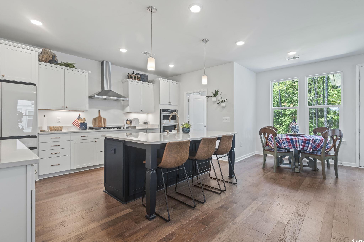
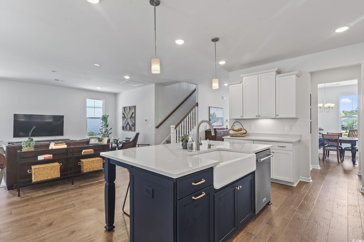
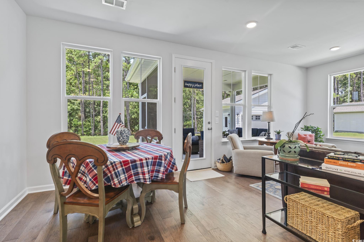
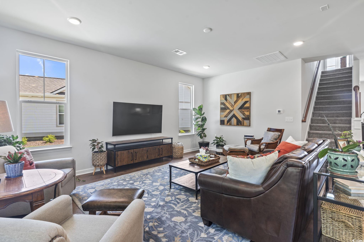
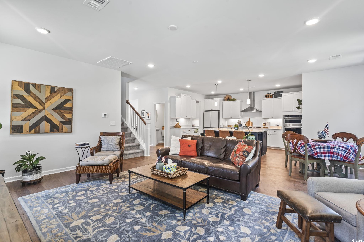
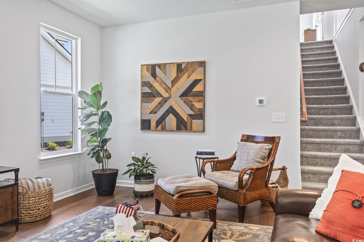
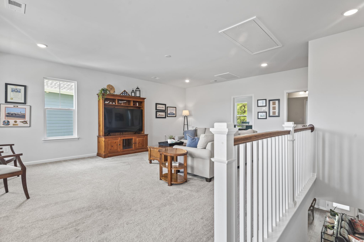
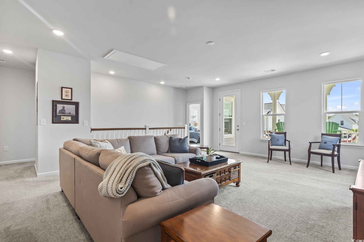
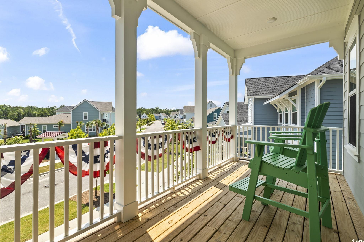
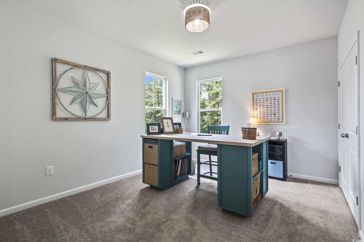
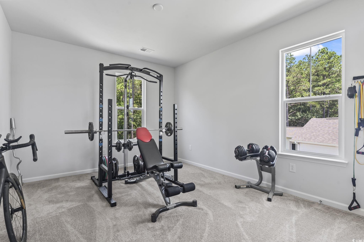
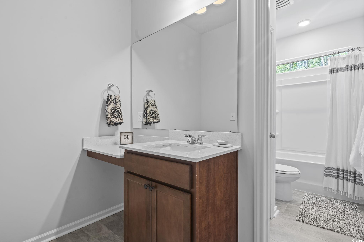
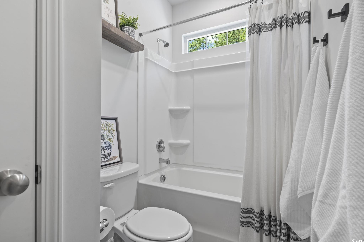
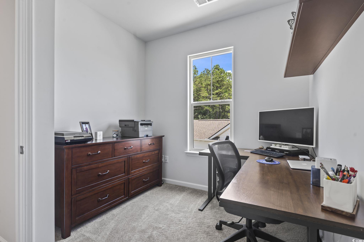
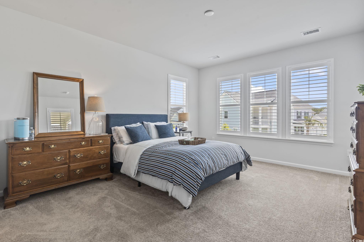
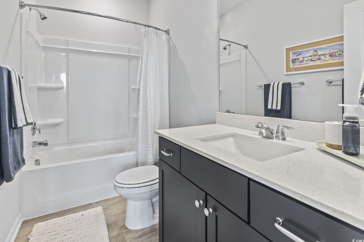
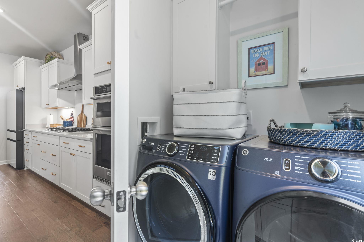
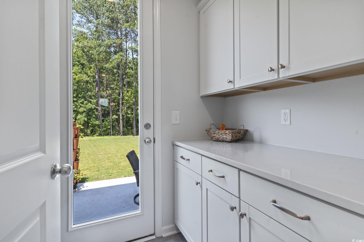
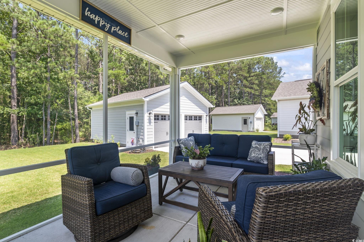
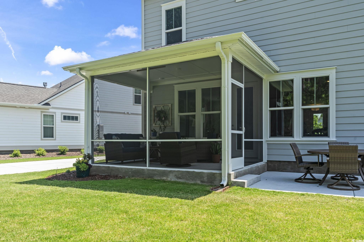
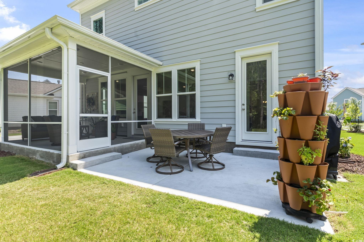
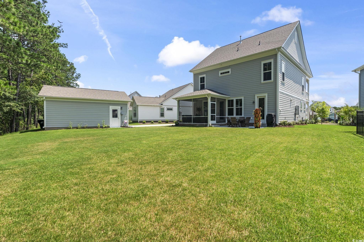
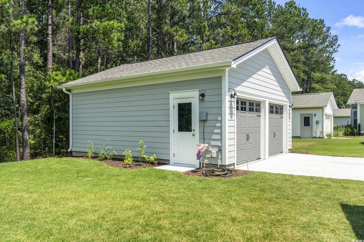
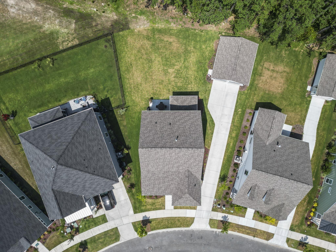
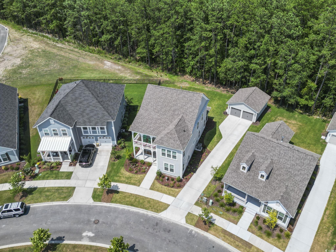
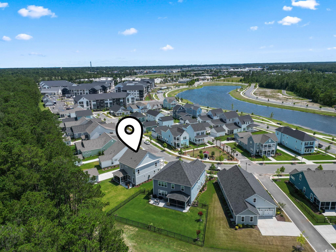
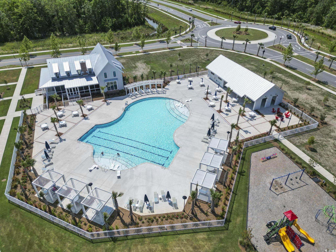
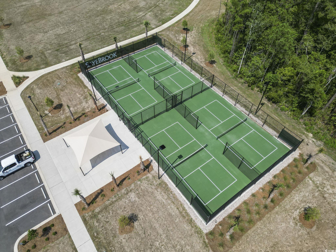
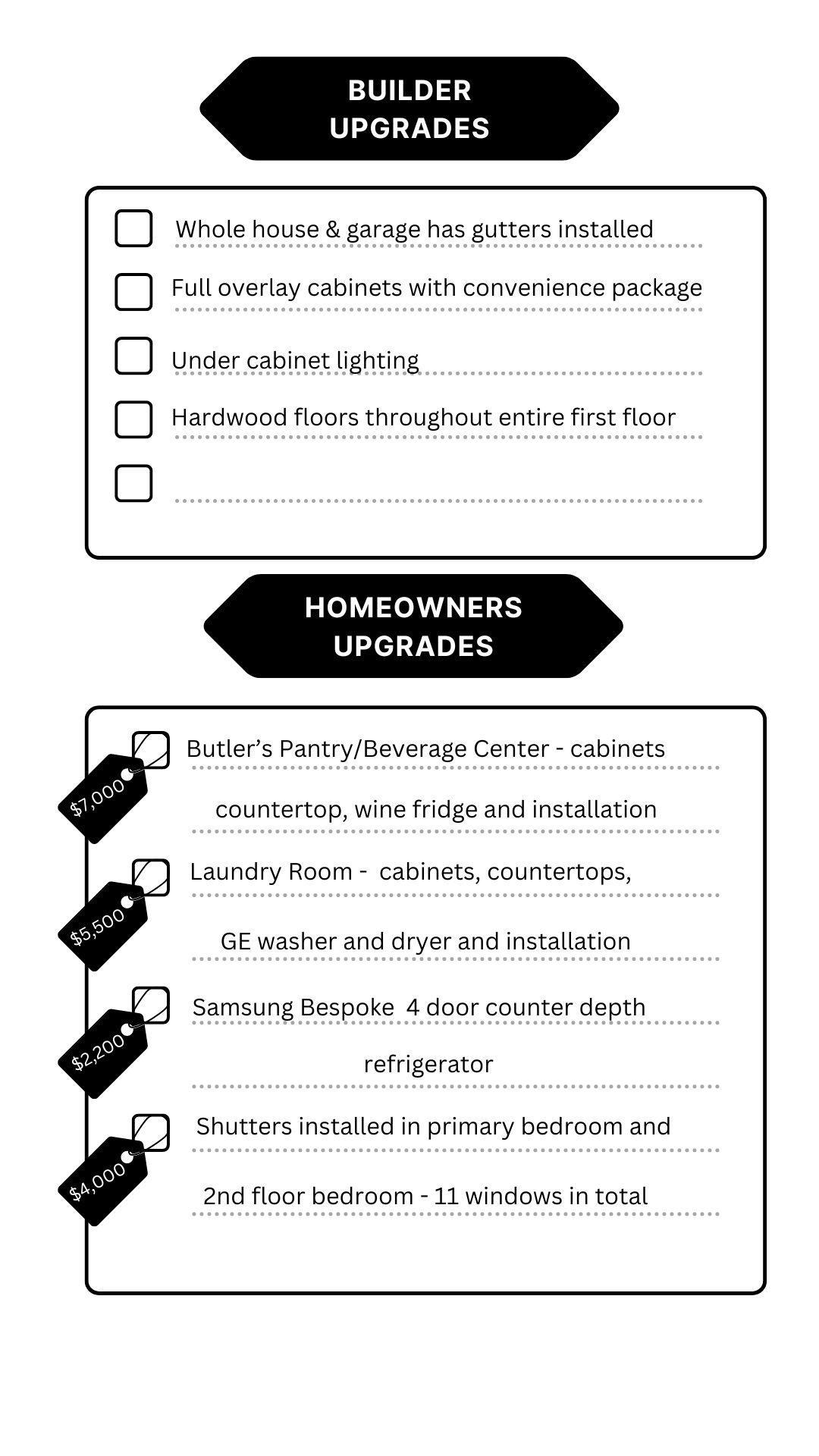
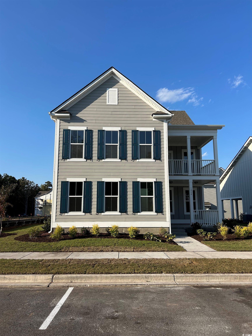
 MLS# 2424990
MLS# 2424990 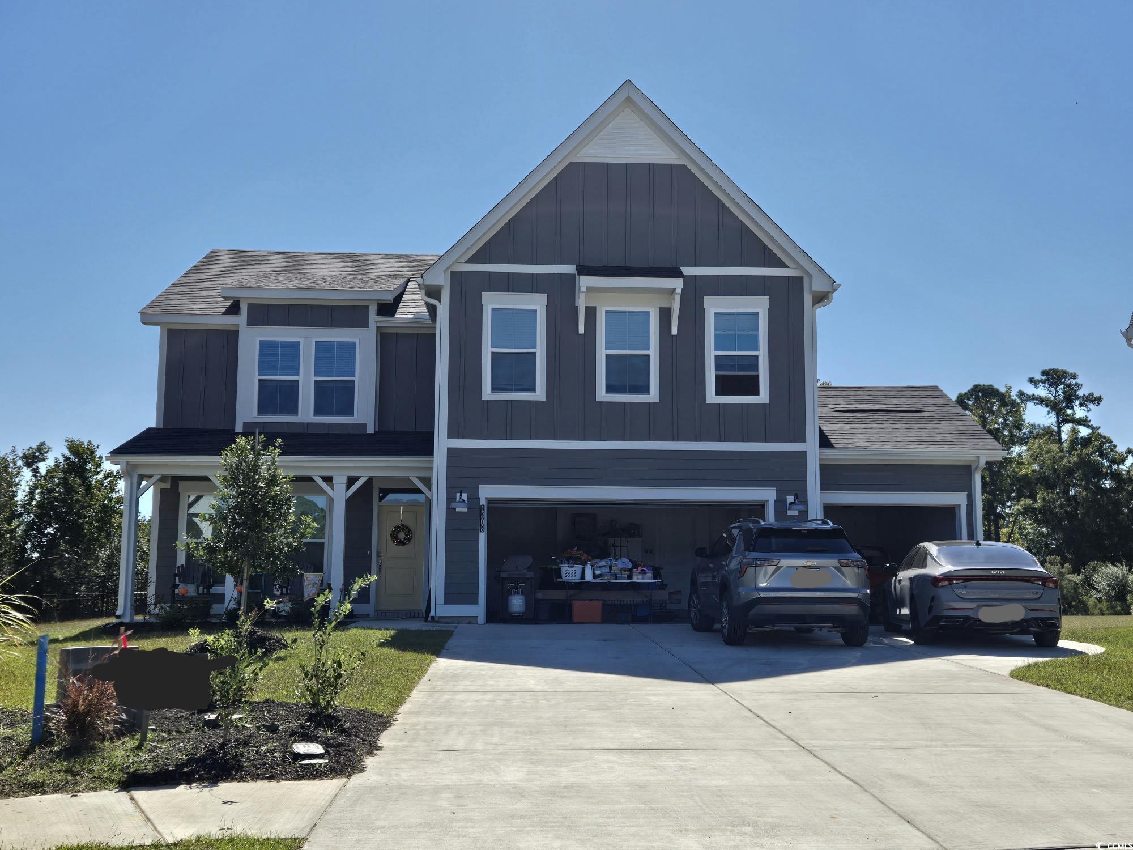
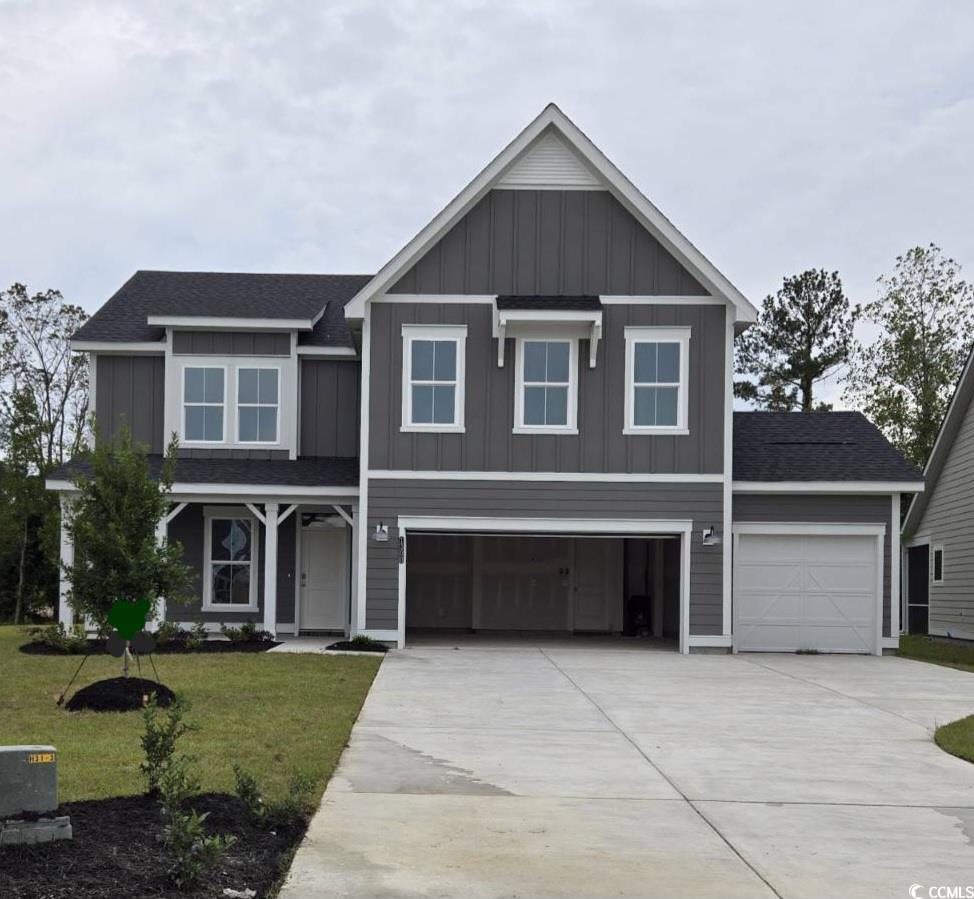
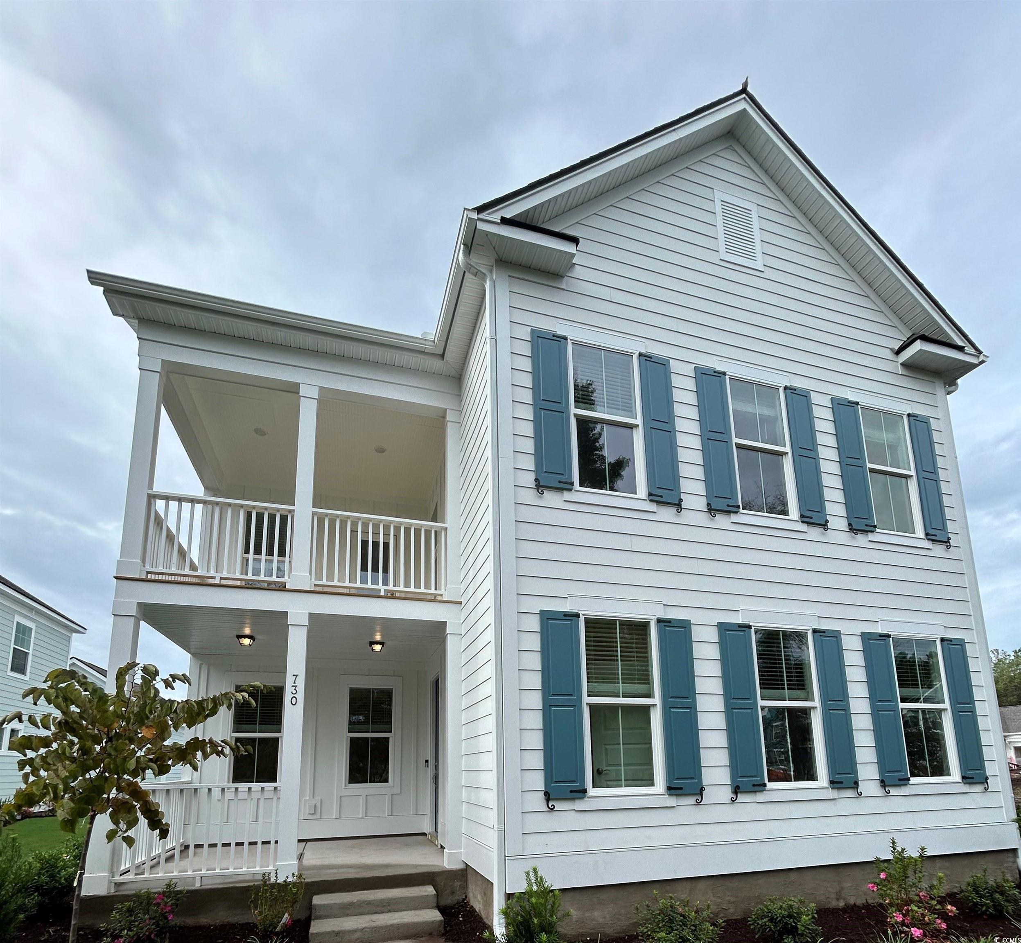
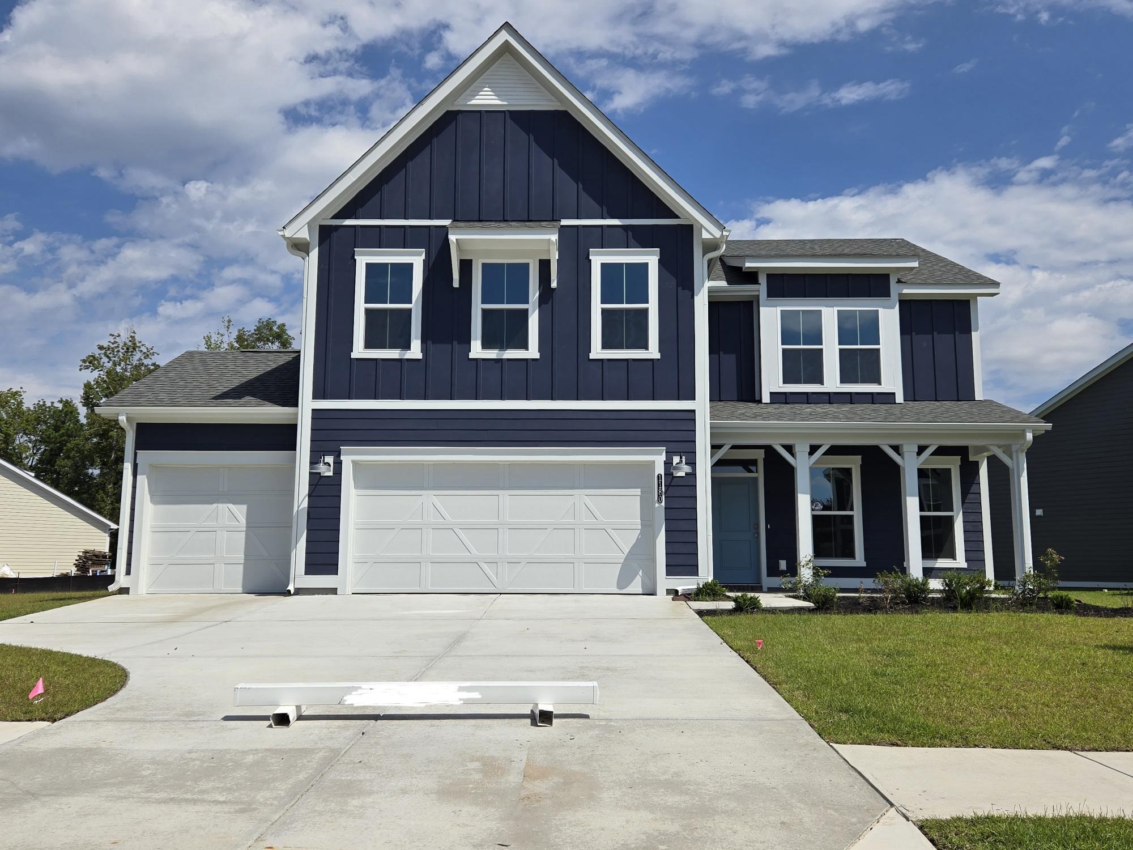
 Provided courtesy of © Copyright 2024 Coastal Carolinas Multiple Listing Service, Inc.®. Information Deemed Reliable but Not Guaranteed. © Copyright 2024 Coastal Carolinas Multiple Listing Service, Inc.® MLS. All rights reserved. Information is provided exclusively for consumers’ personal, non-commercial use,
that it may not be used for any purpose other than to identify prospective properties consumers may be interested in purchasing.
Images related to data from the MLS is the sole property of the MLS and not the responsibility of the owner of this website.
Provided courtesy of © Copyright 2024 Coastal Carolinas Multiple Listing Service, Inc.®. Information Deemed Reliable but Not Guaranteed. © Copyright 2024 Coastal Carolinas Multiple Listing Service, Inc.® MLS. All rights reserved. Information is provided exclusively for consumers’ personal, non-commercial use,
that it may not be used for any purpose other than to identify prospective properties consumers may be interested in purchasing.
Images related to data from the MLS is the sole property of the MLS and not the responsibility of the owner of this website.