Loris, SC 29569
- 4Beds
- 3Full Baths
- N/AHalf Baths
- 2,093SqFt
- 2024Year Built
- 0.50Acres
- MLS# 2415558
- Residential
- Detached
- Active
- Approx Time on Market4 months, 7 days
- AreaLoris To Longs Area--South of 9 Between Loris & Longs
- CountyHorry
- Subdivision Not within a Subdivision
Overview
This Modern Farmhouse has just been completed and is ready for a new owner! This home is on a half acre lot with No HOA! Pools, fences, pets, sheds, boat/RV parking all allowed! The open-concept floor plan creates a warm atmosphere for entertaining guests, while the spacious formal dining room is ideal for hosting gatherings and special occasions. Relax with the ambiance of the gas fireplace in the living room. At the heart of the home is a well-appointed kitchen, featuring granite countertops, tile backsplash, modern appliances, and stylish fixtures. The seamless integration of LVP flooring throughout the first floor provides an upscale design and easy maintenance. The comfortable master suite includes a roomy walk-in closet and a well-designed en-suite bathroom, where you can relax after a long day. The three additional bedrooms and two full bathrooms ensure ample space and privacy for residents and guests alike. Step outside to the tranquil back porch, where you can enjoy the fresh air and peaceful surroundings. The spacious half acre lot provides ample space for future backyard entertainment amenities, allowing you to tailor the outdoor space to your personal preferences. This home has a gas fireplace, gas stove/range, and tankless gas water heater. Don't miss the opportunity to make this charming home your reality! Coastal Construction & Design LLC is a quality local builder that doesn't sacrifice quality. They stand by their work and believe in only providing a home both you and they can be proud of. Schedule a showing today!
Agriculture / Farm
Grazing Permits Blm: ,No,
Horse: No
Grazing Permits Forest Service: ,No,
Grazing Permits Private: ,No,
Irrigation Water Rights: ,No,
Farm Credit Service Incl: ,No,
Crops Included: ,No,
Association Fees / Info
Hoa Frequency: Monthly
Hoa: No
Bathroom Info
Total Baths: 3.00
Fullbaths: 3
Bedroom Info
Beds: 4
Building Info
New Construction: Yes
Levels: OneAndOneHalf
Year Built: 2024
Mobile Home Remains: ,No,
Zoning: FA
Style: Traditional
Development Status: NewConstruction
Construction Materials: VinylSiding, WoodFrame
Builders Name: Coastal Construction & Design
Builder Model: The Sable w/Bonus
Buyer Compensation
Exterior Features
Spa: No
Patio and Porch Features: RearPorch, FrontPorch, Patio, Porch, Screened
Foundation: Slab
Exterior Features: Porch, Patio
Financial
Lease Renewal Option: ,No,
Garage / Parking
Parking Capacity: 4
Garage: Yes
Carport: No
Parking Type: Attached, Garage, TwoCarGarage, Boat, GarageDoorOpener, RvAccessParking
Open Parking: No
Attached Garage: Yes
Garage Spaces: 2
Green / Env Info
Interior Features
Floor Cover: Carpet, LuxuryVinyl, LuxuryVinylPlank, Vinyl
Fireplace: Yes
Laundry Features: WasherHookup
Furnished: Unfurnished
Interior Features: Fireplace, SplitBedrooms, BreakfastBar, BedroomOnMainLevel, EntranceFoyer, KitchenIsland, StainlessSteelAppliances, SolidSurfaceCounters
Appliances: Dishwasher, Disposal, Microwave, Range
Lot Info
Lease Considered: ,No,
Lease Assignable: ,No,
Acres: 0.50
Land Lease: No
Lot Description: IrregularLot, OutsideCityLimits
Misc
Pool Private: No
Offer Compensation
Other School Info
Property Info
County: Horry
View: No
Senior Community: No
Stipulation of Sale: None
Habitable Residence: ,No,
Property Sub Type Additional: Detached
Property Attached: No
Security Features: SmokeDetectors
Rent Control: No
Construction: NeverOccupied
Room Info
Basement: ,No,
Sold Info
Sqft Info
Building Sqft: 2788
Living Area Source: Builder
Sqft: 2093
Tax Info
Unit Info
Utilities / Hvac
Heating: Central, Electric
Cooling: CentralAir
Electric On Property: No
Cooling: Yes
Utilities Available: ElectricityAvailable, Other, SewerAvailable, UndergroundUtilities, WaterAvailable
Heating: Yes
Water Source: Public
Waterfront / Water
Waterfront: No
Courtesy of Duncan Group Properties - admin@duncangroupproperties.com


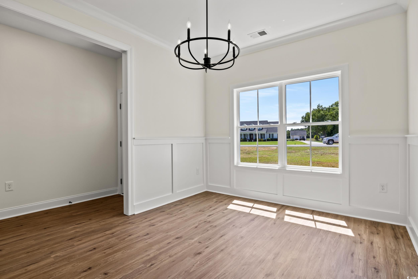
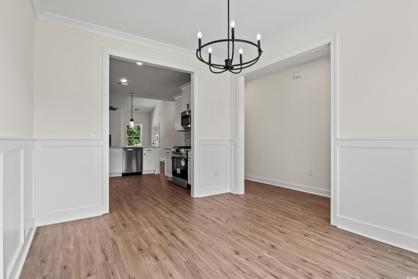
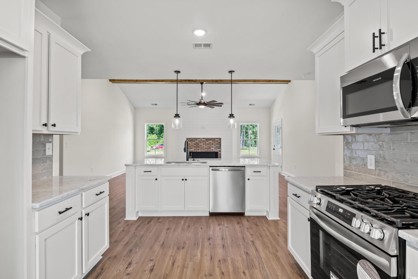
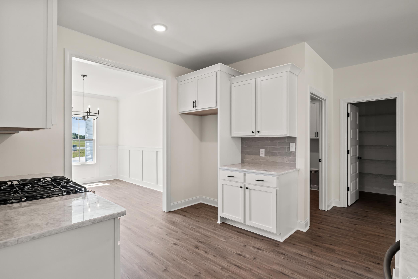
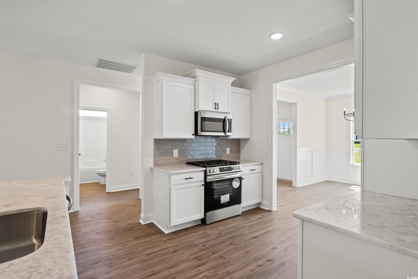
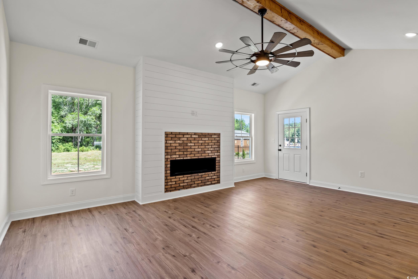
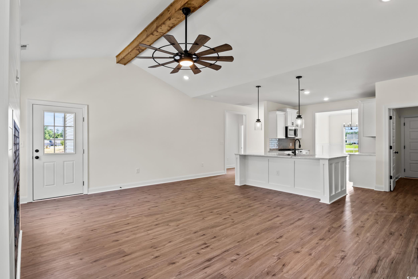
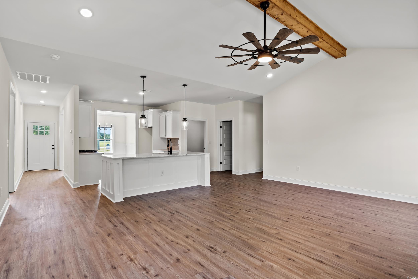
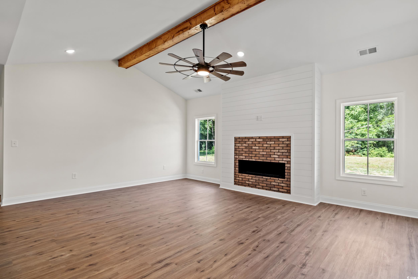
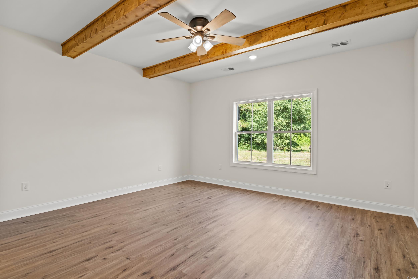
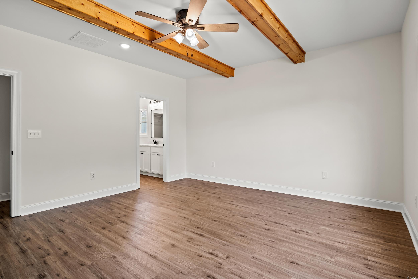
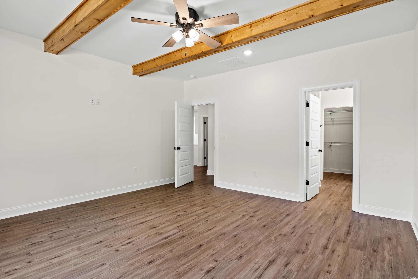

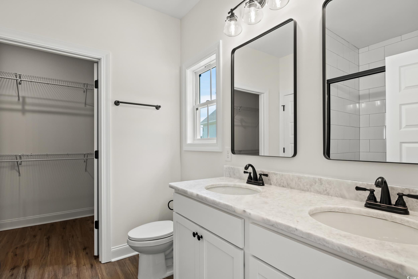
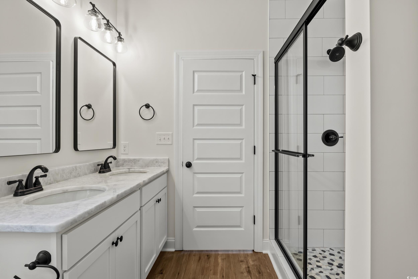

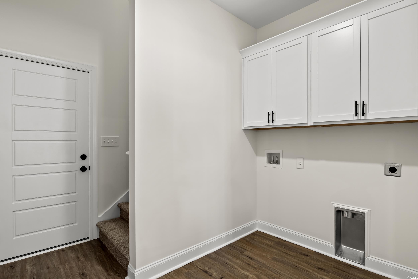
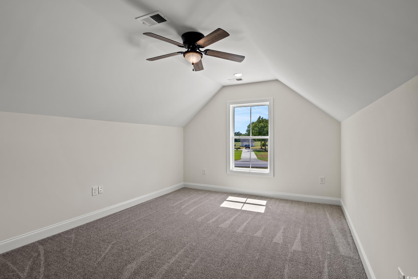
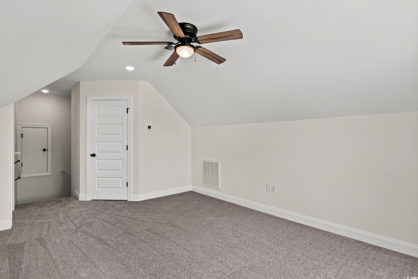
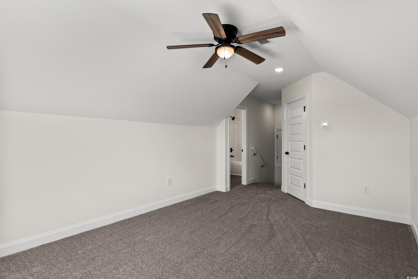
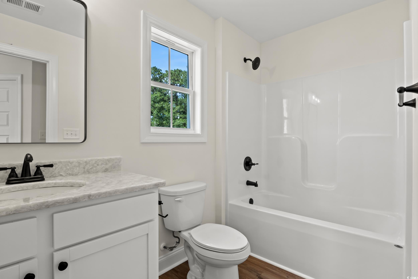
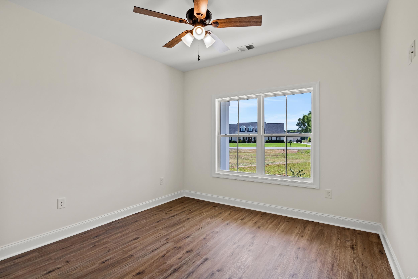
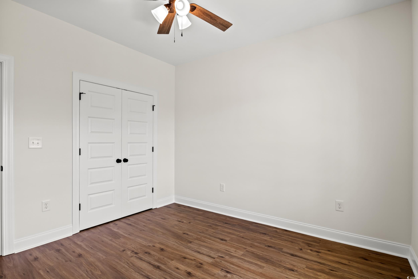


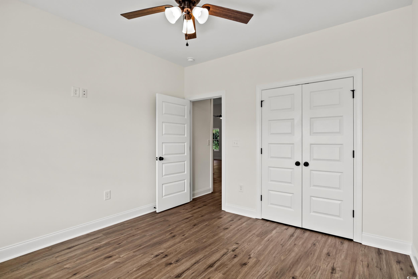
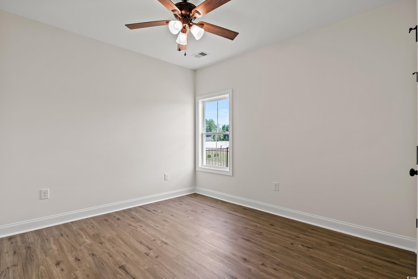
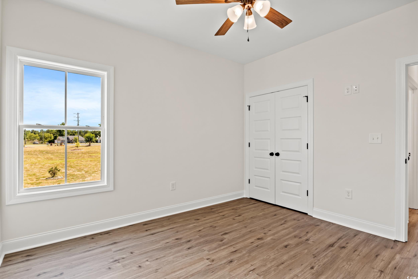
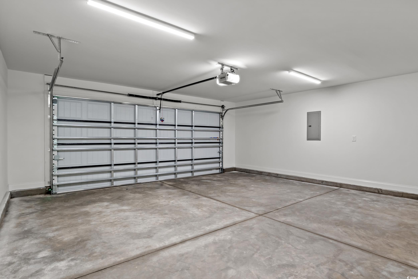
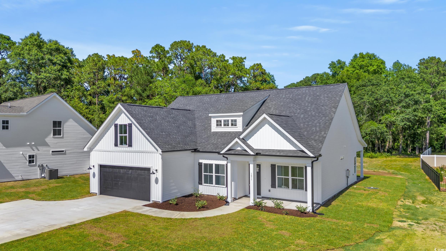
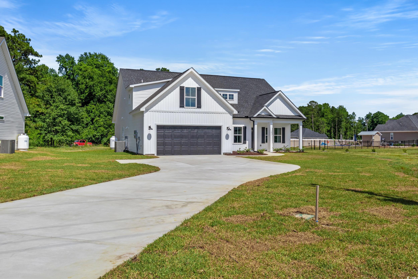
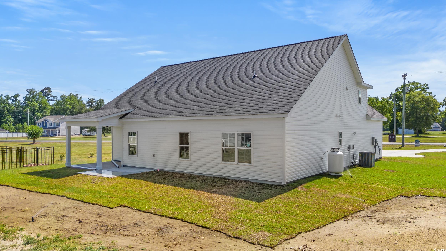
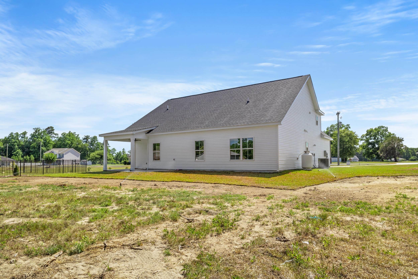
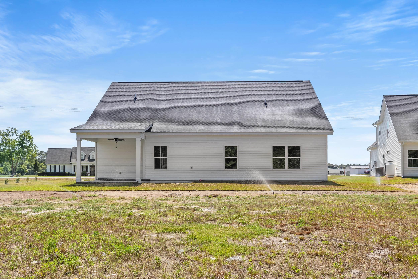
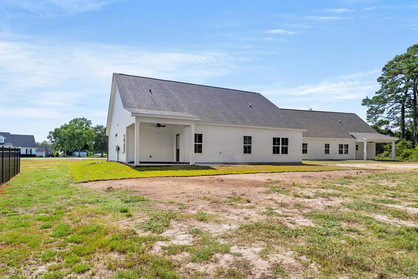
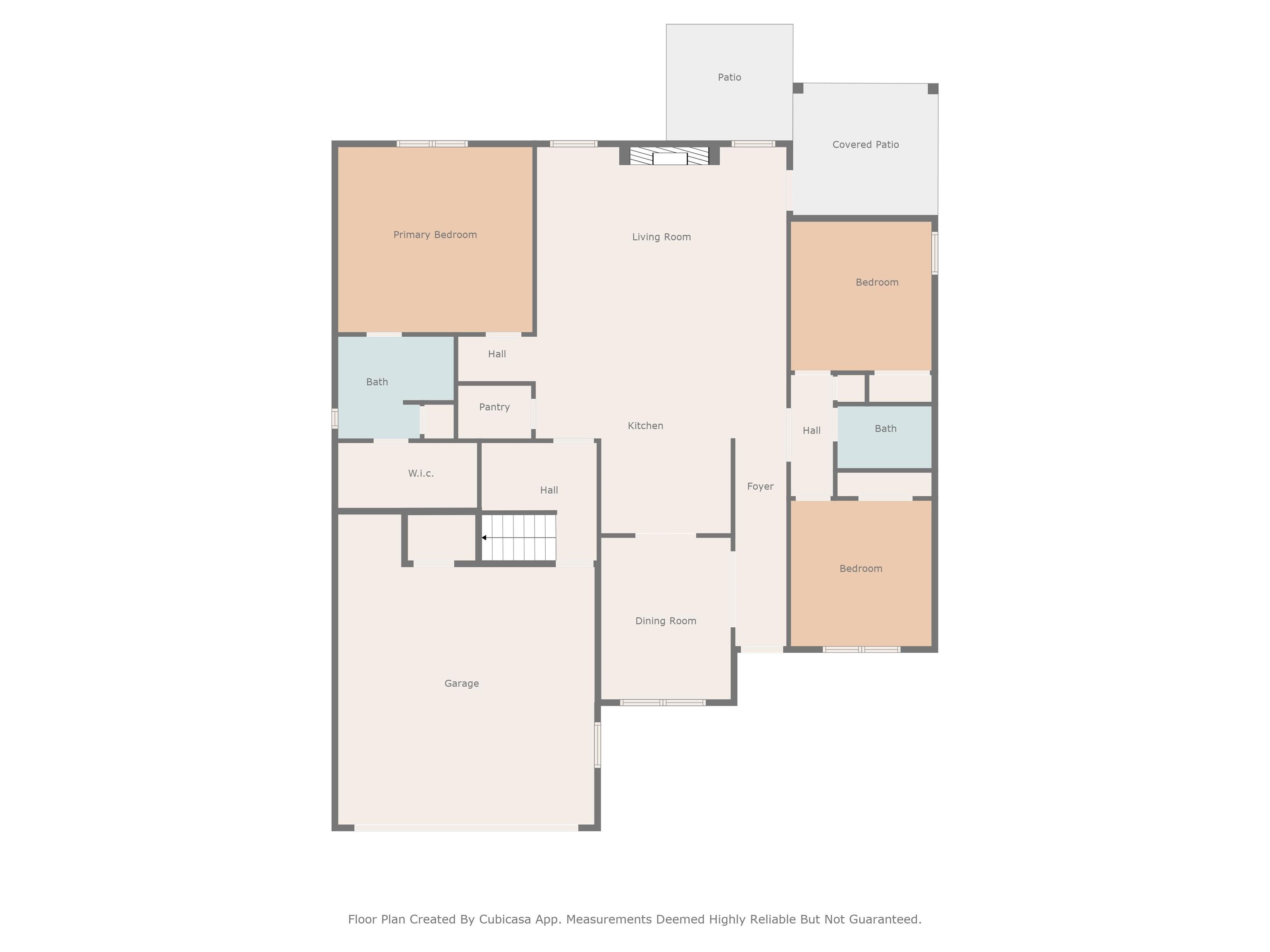
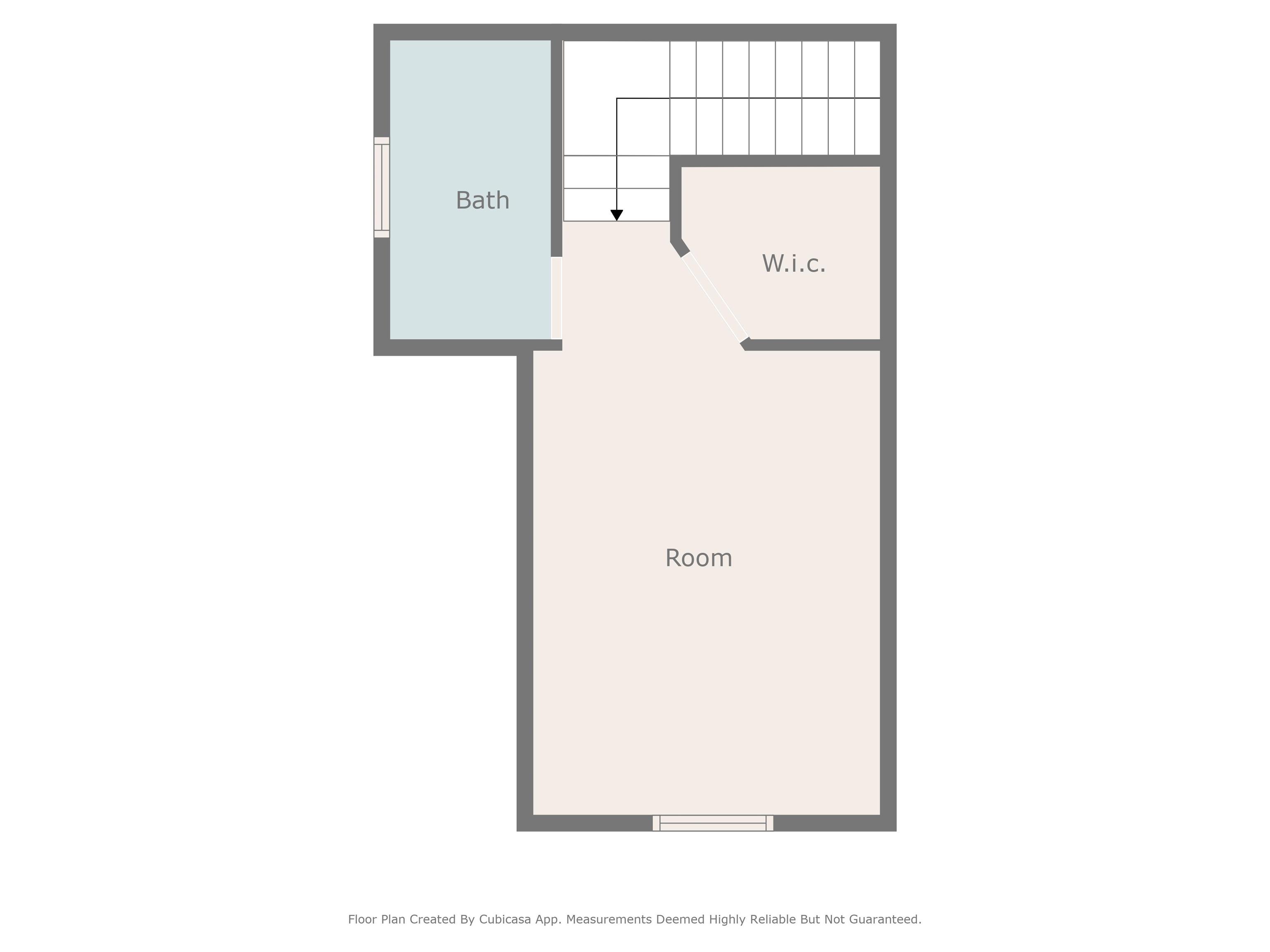
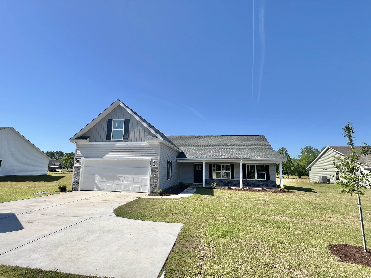
 MLS# 2412021
MLS# 2412021 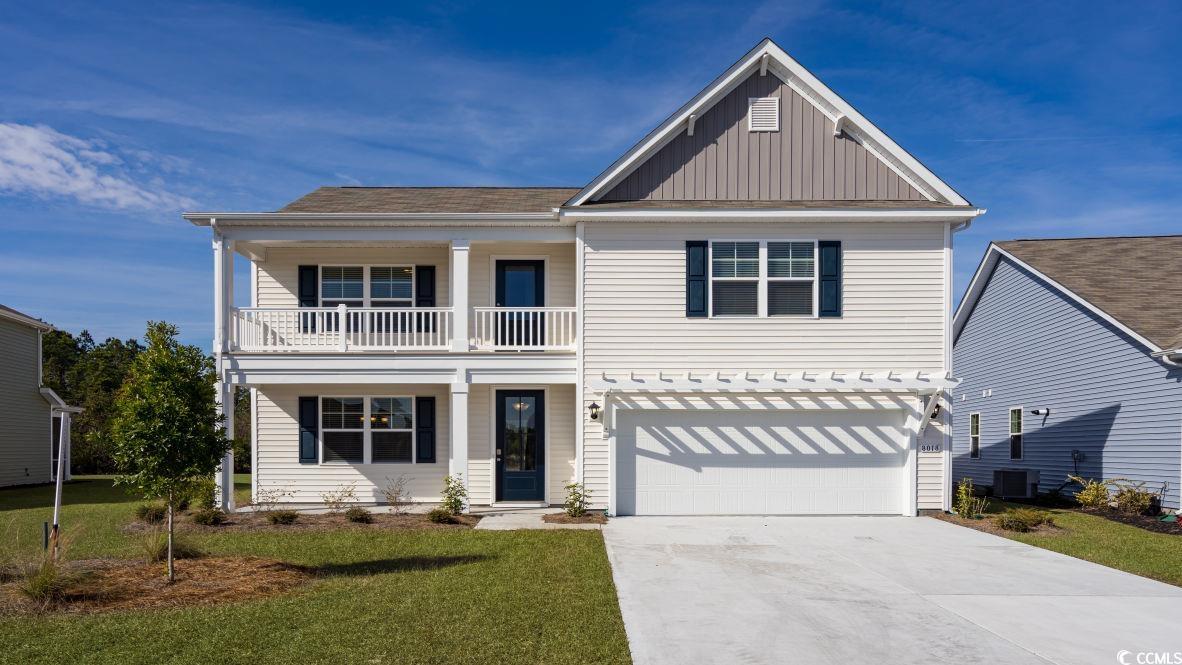
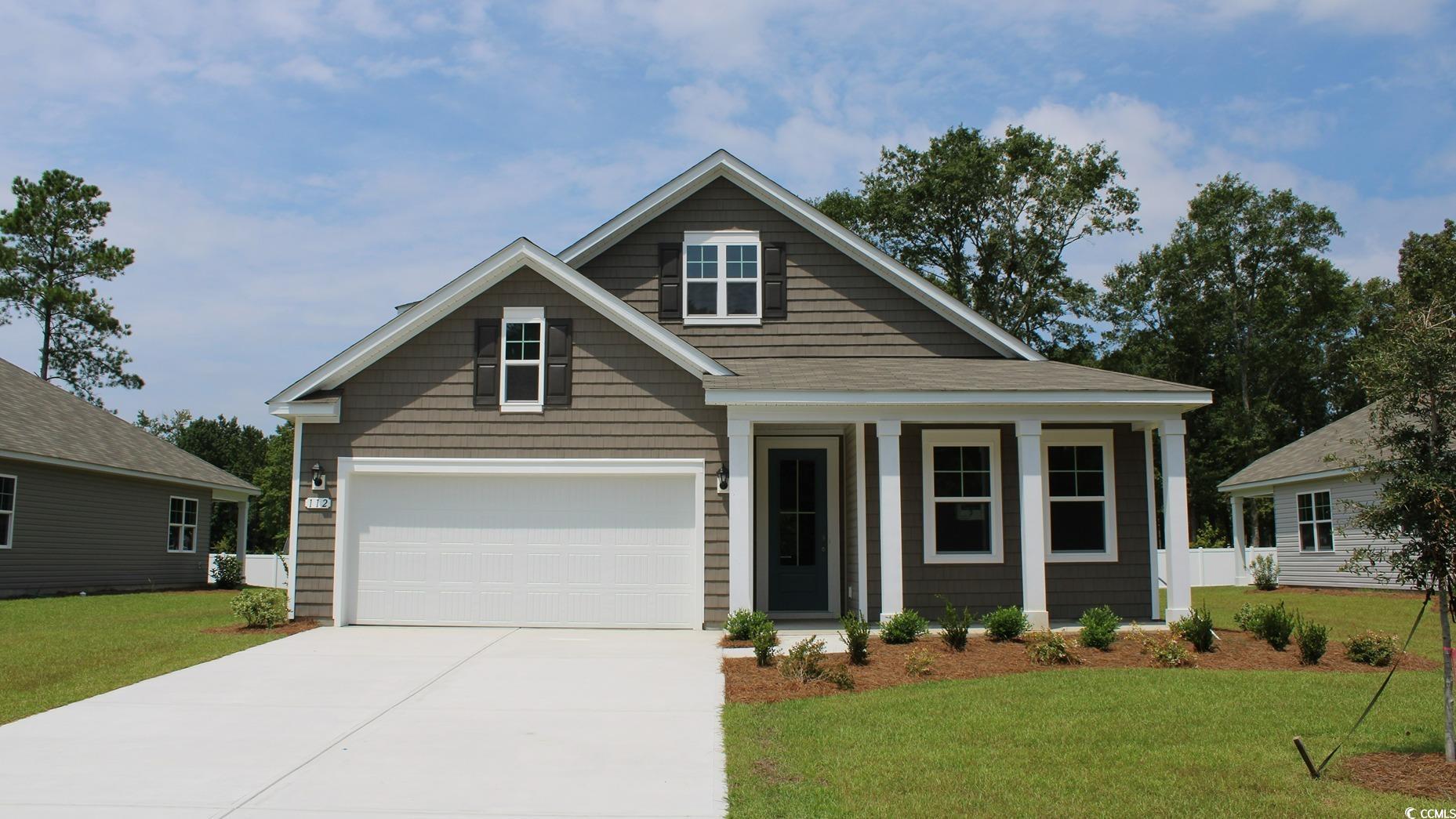
 Provided courtesy of © Copyright 2024 Coastal Carolinas Multiple Listing Service, Inc.®. Information Deemed Reliable but Not Guaranteed. © Copyright 2024 Coastal Carolinas Multiple Listing Service, Inc.® MLS. All rights reserved. Information is provided exclusively for consumers’ personal, non-commercial use,
that it may not be used for any purpose other than to identify prospective properties consumers may be interested in purchasing.
Images related to data from the MLS is the sole property of the MLS and not the responsibility of the owner of this website.
Provided courtesy of © Copyright 2024 Coastal Carolinas Multiple Listing Service, Inc.®. Information Deemed Reliable but Not Guaranteed. © Copyright 2024 Coastal Carolinas Multiple Listing Service, Inc.® MLS. All rights reserved. Information is provided exclusively for consumers’ personal, non-commercial use,
that it may not be used for any purpose other than to identify prospective properties consumers may be interested in purchasing.
Images related to data from the MLS is the sole property of the MLS and not the responsibility of the owner of this website.