Surfside Beach, SC 29575
- 3Beds
- 2Full Baths
- N/AHalf Baths
- 1,500SqFt
- 2020Year Built
- 0.15Acres
- MLS# 2415541
- Residential
- Detached
- Sold
- Approx Time on Market1 month, 17 days
- AreaSurfside Area--Surfside Triangle 544 To Glenns Bay
- CountyHorry
- Subdivision Beach Village
Overview
Explore this stunning 3-bedroom, 2-full bathroom home with a 2-car garage, offering serene pond views. Meticulously upgraded, this property features an oversized driveway and patio, an inviting open floor plan, gutters, curbscape, landscaped yard, and a fenced backyard for privacy. Inside, enjoy updated light fixtures, ceiling fans, electric outlets and switches, storage racks, garage shelves, and custom window treatments, complemented by freshly painted walls and upgraded flooring throughout. The kitchen is a culinary haven with expansive granite countertops, high-end stainless steel appliances, a spacious breakfast bar, and plenty of cabinet space and large pantry. The home is equipped with a natural gas stove, hot water heater, and HVAC system for efficient, comfortable living. Additionally, it includes an upgraded washer & dryer along with an extra freezer for added storage convenience. Presenting like a model home, it features three large bedrooms with generous closet space, including a walk-in closet in the master bedroom and custom barn door separating the master bathroom. Outside, the patio and fenced yard provide an ideal setting for outdoor gatherings while enjoying tranquil views of the wildlife and pond. Located in Beach Village, it is just a short golf cart ride to the beaches of Surfside Beach and conveniently near major highways, this home offers easy access to all of the Grand Strand's attractions. Priced competitively and boasting numerous amenities, this property is poised to impress and should be at the top of your list! Location, Location, Location!
Sale Info
Listing Date: 07-01-2024
Sold Date: 08-19-2024
Aprox Days on Market:
1 month(s), 17 day(s)
Listing Sold:
2 month(s), 16 day(s) ago
Asking Price: $349,114
Selling Price: $347,000
Price Difference:
Reduced By $2,114
Agriculture / Farm
Grazing Permits Blm: ,No,
Horse: No
Grazing Permits Forest Service: ,No,
Grazing Permits Private: ,No,
Irrigation Water Rights: ,No,
Farm Credit Service Incl: ,No,
Crops Included: ,No,
Association Fees / Info
Hoa Frequency: Monthly
Hoa Fees: 167
Hoa: 1
Hoa Includes: AssociationManagement, CommonAreas, CableTV, Internet, LegalAccounting, Trash
Community Features: GolfCartsOK, LongTermRentalAllowed
Assoc Amenities: OwnerAllowedGolfCart, OwnerAllowedMotorcycle, PetRestrictions, TenantAllowedGolfCart, TenantAllowedMotorcycle
Bathroom Info
Total Baths: 2.00
Fullbaths: 2
Bedroom Info
Beds: 3
Building Info
New Construction: No
Levels: One
Year Built: 2020
Mobile Home Remains: ,No,
Zoning: X
Style: Ranch
Construction Materials: VinylSiding
Builders Name: Lennar
Builder Model: Dover
Buyer Compensation
Exterior Features
Spa: No
Patio and Porch Features: FrontPorch, Patio
Foundation: Slab
Exterior Features: Fence, Patio, Storage
Financial
Lease Renewal Option: ,No,
Garage / Parking
Parking Capacity: 4
Garage: Yes
Carport: No
Parking Type: Attached, Garage, TwoCarGarage, GarageDoorOpener
Open Parking: No
Attached Garage: Yes
Garage Spaces: 2
Green / Env Info
Green Energy Efficient: Doors, Windows
Interior Features
Floor Cover: Carpet, LuxuryVinyl, LuxuryVinylPlank, Tile
Door Features: InsulatedDoors
Fireplace: No
Laundry Features: WasherHookup
Furnished: Unfurnished
Interior Features: SplitBedrooms, WindowTreatments, BreakfastBar, BedroomonMainLevel, EntranceFoyer, StainlessSteelAppliances, SolidSurfaceCounters
Appliances: Dishwasher, Freezer, Disposal, Microwave, Range, Refrigerator, RangeHood, Dryer, Washer
Lot Info
Lease Considered: ,No,
Lease Assignable: ,No,
Acres: 0.15
Lot Size: 60x105x60x105
Land Lease: No
Lot Description: LakeFront, OutsideCityLimits, Pond, Rectangular
Misc
Pool Private: No
Pets Allowed: OwnerOnly, Yes
Offer Compensation
Other School Info
Property Info
County: Horry
View: No
Senior Community: No
Stipulation of Sale: None
Habitable Residence: ,No,
View: Lake
Property Sub Type Additional: Detached
Property Attached: No
Security Features: SecuritySystem, SmokeDetectors
Disclosures: CovenantsRestrictionsDisclosure,SellerDisclosure
Rent Control: No
Construction: Resale
Room Info
Basement: ,No,
Sold Info
Sold Date: 2024-08-19T00:00:00
Sqft Info
Building Sqft: 1900
Living Area Source: Estimated
Sqft: 1500
Tax Info
Unit Info
Utilities / Hvac
Heating: Central, Gas
Cooling: CentralAir
Electric On Property: No
Cooling: Yes
Utilities Available: CableAvailable, ElectricityAvailable, NaturalGasAvailable, PhoneAvailable, SewerAvailable, UndergroundUtilities, WaterAvailable
Heating: Yes
Water Source: Public
Waterfront / Water
Waterfront: Yes
Waterfront Features: Pond
Directions
From Bypass 17 by East Coast Honda turn into Deerfield links drive and go straight ahead to the stop sign. Make a right and follow through next stop sign and home will be on right side about 6 homes down with sign on front lawn.Courtesy of Jerry Pinkas R E Experts - Main Line: 843-839-9870

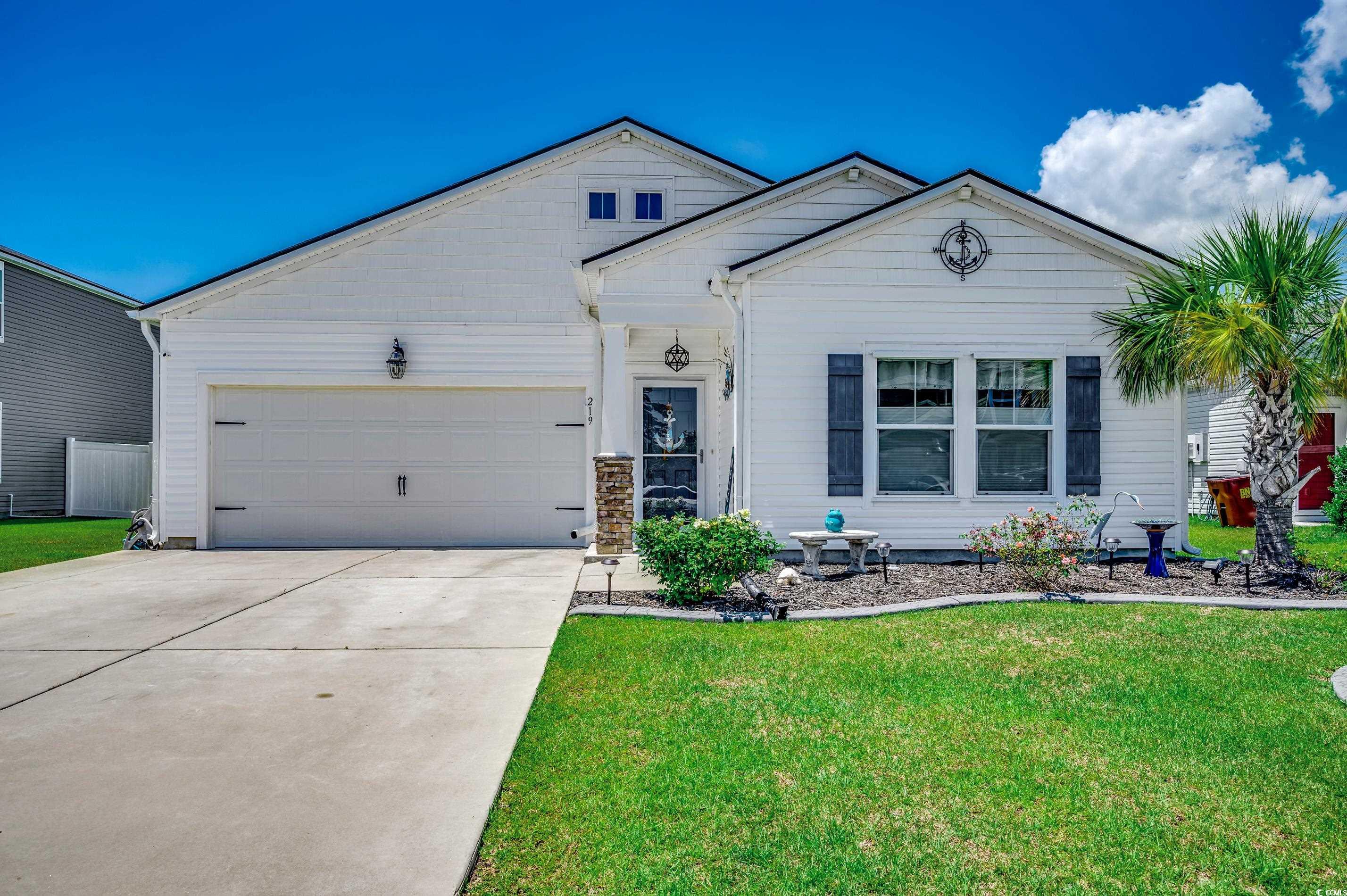






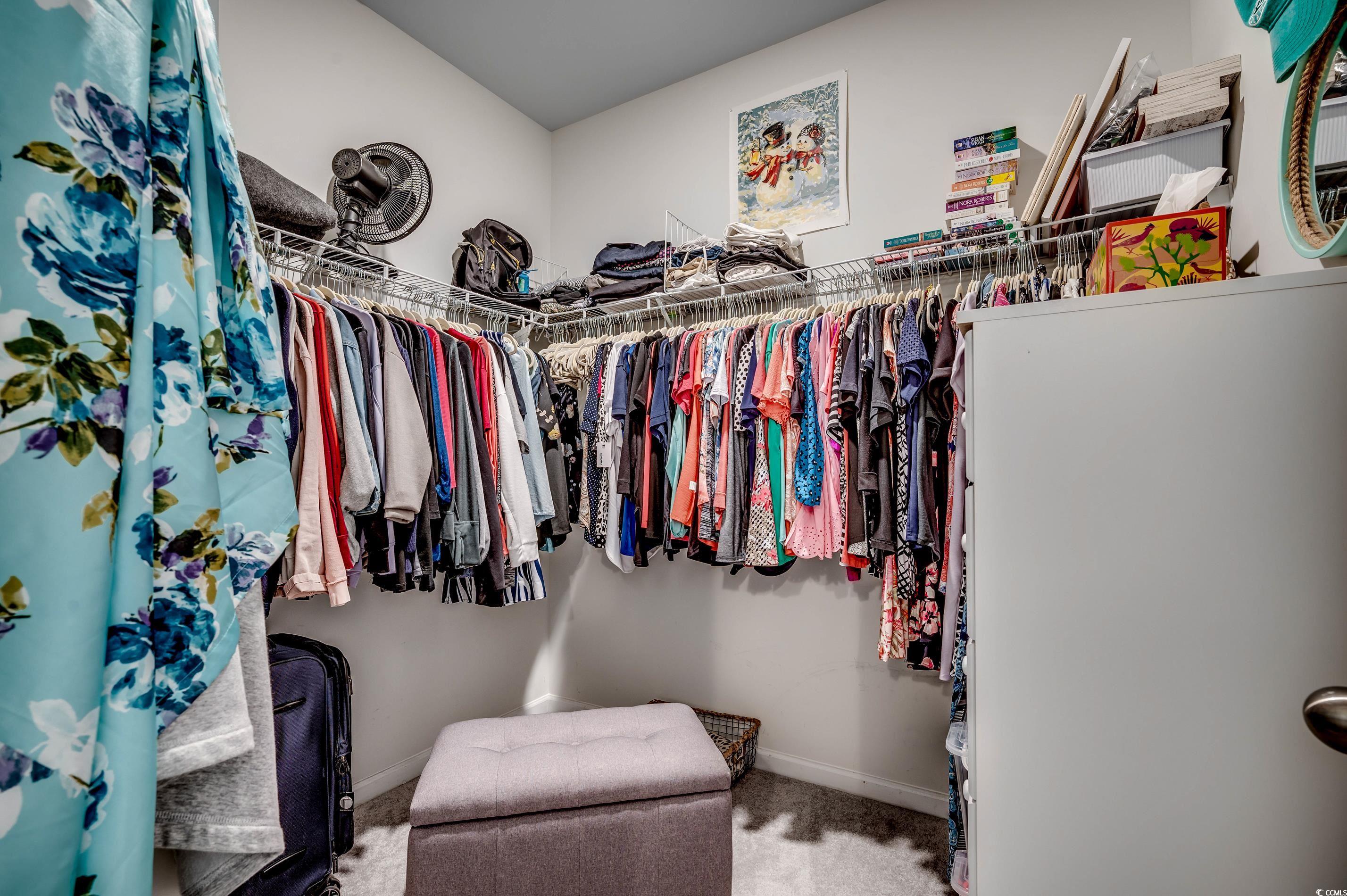
























 MLS# 921846
MLS# 921846 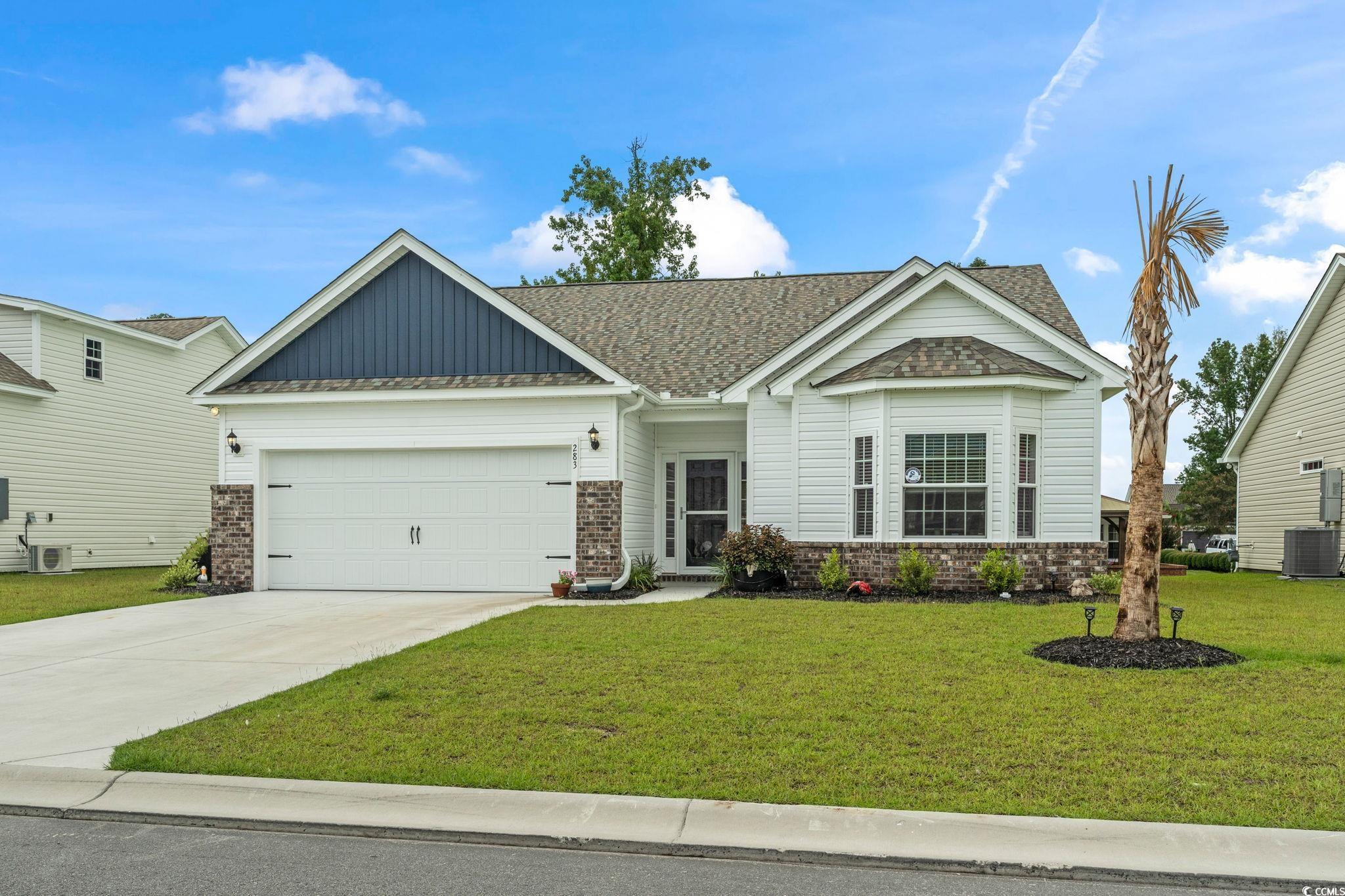
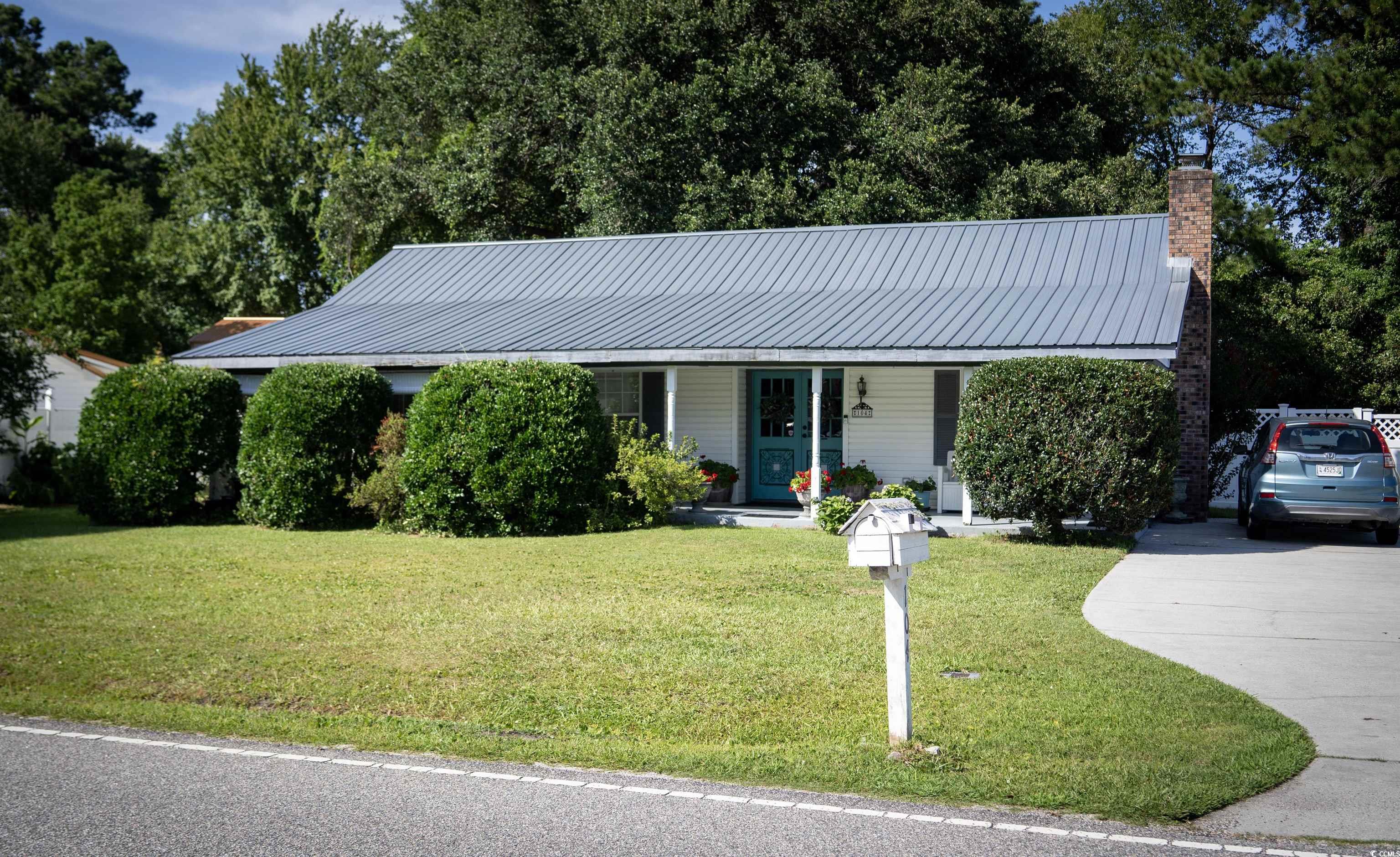
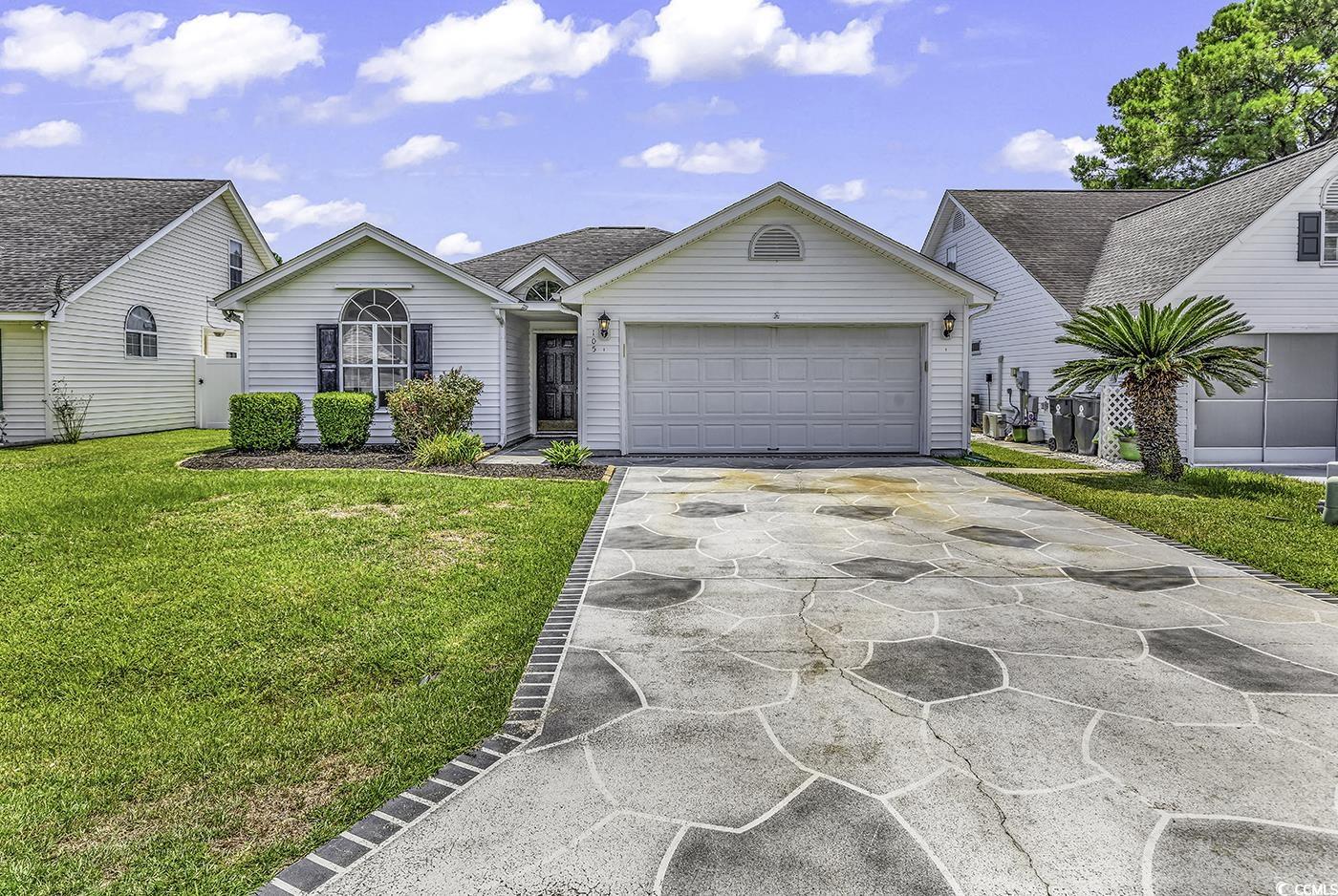
 Provided courtesy of © Copyright 2024 Coastal Carolinas Multiple Listing Service, Inc.®. Information Deemed Reliable but Not Guaranteed. © Copyright 2024 Coastal Carolinas Multiple Listing Service, Inc.® MLS. All rights reserved. Information is provided exclusively for consumers’ personal, non-commercial use,
that it may not be used for any purpose other than to identify prospective properties consumers may be interested in purchasing.
Images related to data from the MLS is the sole property of the MLS and not the responsibility of the owner of this website.
Provided courtesy of © Copyright 2024 Coastal Carolinas Multiple Listing Service, Inc.®. Information Deemed Reliable but Not Guaranteed. © Copyright 2024 Coastal Carolinas Multiple Listing Service, Inc.® MLS. All rights reserved. Information is provided exclusively for consumers’ personal, non-commercial use,
that it may not be used for any purpose other than to identify prospective properties consumers may be interested in purchasing.
Images related to data from the MLS is the sole property of the MLS and not the responsibility of the owner of this website.