Pawleys Island, SC 29585
- 3Beds
- 3Full Baths
- 1Half Baths
- 2,560SqFt
- 2003Year Built
- 0.23Acres
- MLS# 2414513
- Residential
- Detached
- Active
- Approx Time on Market4 months, 25 days
- AreaPawleys Island Area-Litchfield Mainland
- CountyGeorgetown
- Subdivision Litchfield Country Club
Overview
Nestled quietly near Litchfield Country Club and Stables Park, 134 Red Maple Dr in Cypress Points offers a serene retreat in the heart of Litchfield. This charming home features 3 bedrooms and 2.5 baths, with an additional detached guest house above the garage (all furnishings within convey), perfect for entertaining, creating a man cave, or hosting extended guest stays. Use as an investment and rent via AirBnb or VRBO. The open floor plan provides an easy flow for day-to-day living, with all main areas downstairs and bedrooms on the second level including a bonus room perfect for a work at home office. Outdoor spaces include a beautifully maintained yard with room for a pool, a wide open back patio, a front and wrapped side porch, and a screened porch at the back, ideal for enjoying the tranquil surroundings. Additional features such as a fire pit and ample boat storage enhance the property's appeal. Conveniently located near Huntington Beach State Park, Brookgreen Gardens, the Waccamaw River, and the stunning beaches of Litchfield and Pawleys Island on the Atlantic Ocean, this home offers both comfort and convenience. Whether you're looking for a peaceful residence or a lucrative investment opportunity for Airbnb or long-term rental, this property meets all the criteria.
Agriculture / Farm
Grazing Permits Blm: ,No,
Horse: No
Grazing Permits Forest Service: ,No,
Other Structures: LivingQuarters
Grazing Permits Private: ,No,
Irrigation Water Rights: ,No,
Farm Credit Service Incl: ,No,
Crops Included: ,No,
Association Fees / Info
Hoa Frequency: Monthly
Hoa: No
Bathroom Info
Total Baths: 4.00
Halfbaths: 1
Fullbaths: 3
Bedroom Info
Beds: 3
Building Info
New Construction: No
Levels: Two
Year Built: 2003
Mobile Home Remains: ,No,
Zoning: Res
Style: Traditional
Construction Materials: VinylSiding
Buyer Compensation
Exterior Features
Spa: No
Patio and Porch Features: Deck, FrontPorch, Patio
Foundation: Slab
Exterior Features: Deck, Patio, Storage
Financial
Lease Renewal Option: ,No,
Garage / Parking
Parking Capacity: 4
Garage: Yes
Carport: No
Parking Type: Attached, Garage, TwoCarGarage, Boat
Open Parking: No
Attached Garage: Yes
Garage Spaces: 2
Green / Env Info
Interior Features
Fireplace: Yes
Laundry Features: WasherHookup
Furnished: Unfurnished
Interior Features: Fireplace, BreakfastArea, EntranceFoyer, InLawFloorplan, KitchenIsland, StainlessSteelAppliances, SolidSurfaceCounters
Appliances: Dishwasher, Disposal, Range, Refrigerator, Dryer, Washer
Lot Info
Lease Considered: ,No,
Lease Assignable: ,No,
Acres: 0.23
Land Lease: No
Lot Description: Rectangular
Misc
Pool Private: No
Offer Compensation
Other School Info
Property Info
County: Georgetown
View: No
Senior Community: No
Stipulation of Sale: None
Habitable Residence: ,No,
Property Sub Type Additional: Detached
Property Attached: No
Disclosures: SellerDisclosure
Rent Control: No
Construction: Resale
Room Info
Basement: ,No,
Sold Info
Sqft Info
Building Sqft: 4074
Living Area Source: PublicRecords
Sqft: 2560
Tax Info
Unit Info
Utilities / Hvac
Heating: Central, Electric
Cooling: CentralAir
Electric On Property: No
Cooling: Yes
Utilities Available: CableAvailable, ElectricityAvailable, PhoneAvailable, SewerAvailable, WaterAvailable
Heating: Yes
Water Source: Public
Waterfront / Water
Waterfront: No
Directions
Ocean Hwy 17 to Country Club Dr (Entrance to Litchfield County Club). Turn left on Hawthorne and then left on Aspen Loop. Take Aspen Loop to Petigru and turn left, then left on Swamp Bay Ct. Turn Right onto Red Maple Dr and 134 Red Maple Dr is the second house on the right.Courtesy of The Litchfield Company Re Pi

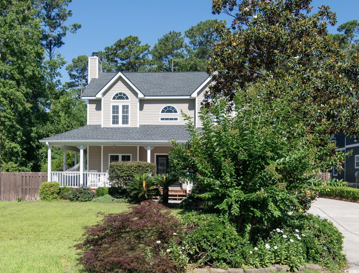

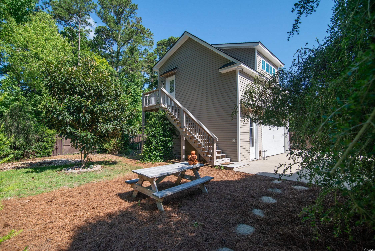

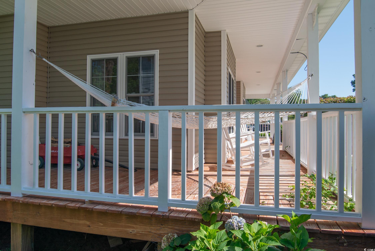
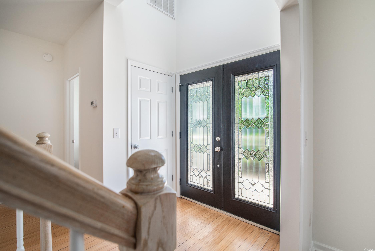
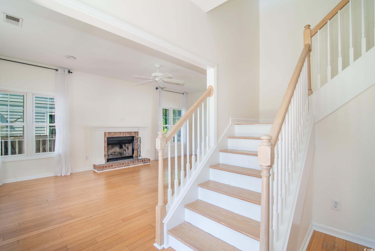


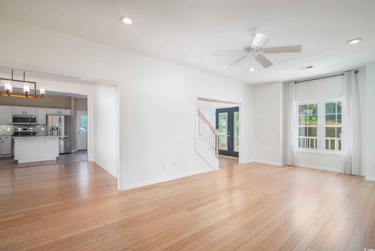
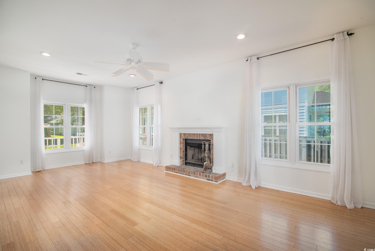
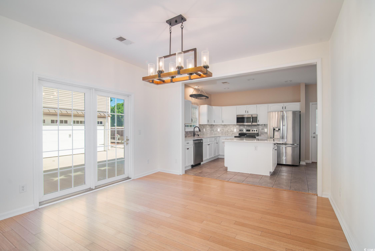
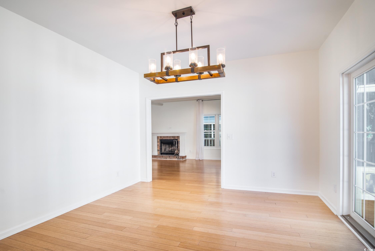
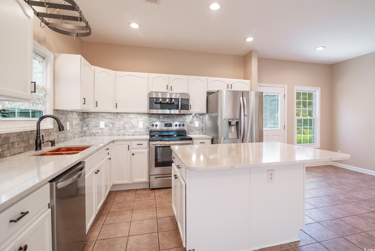
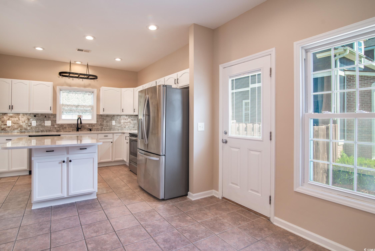
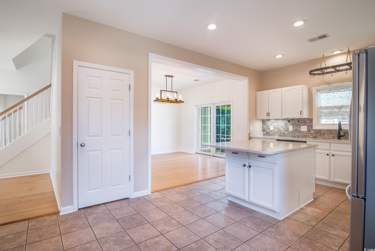
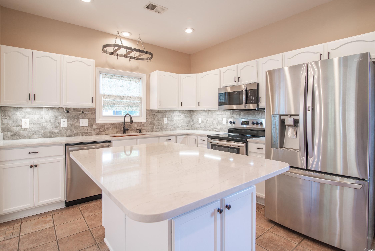
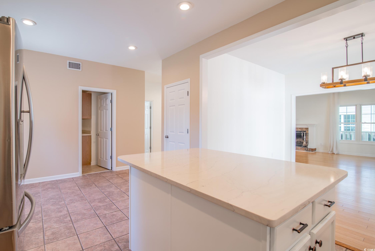
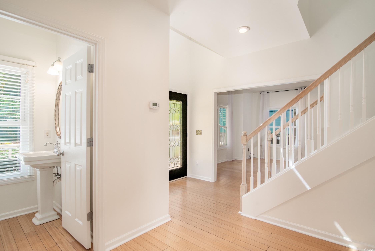
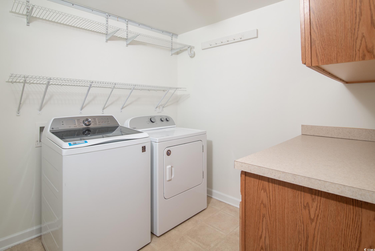
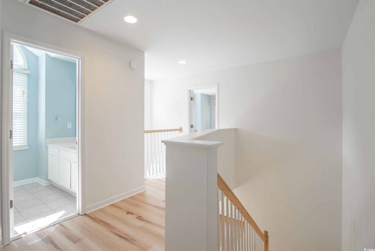
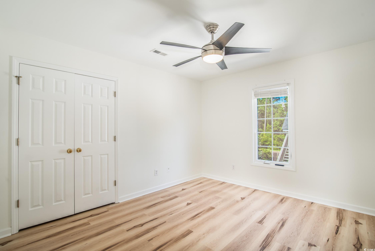
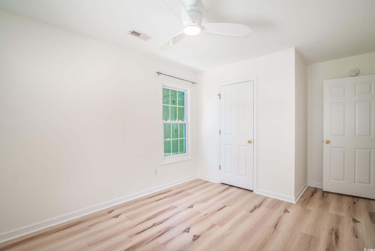
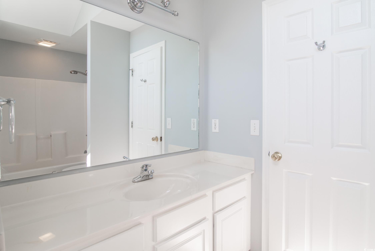
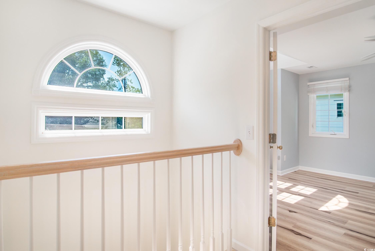
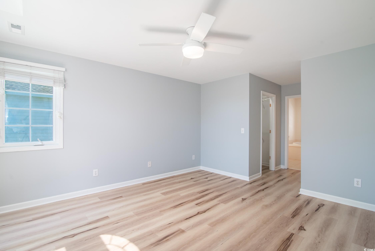
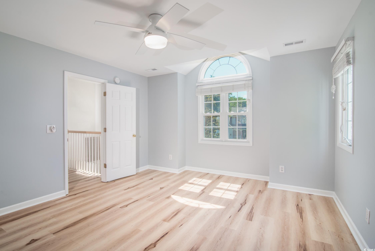

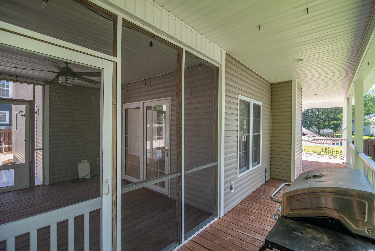
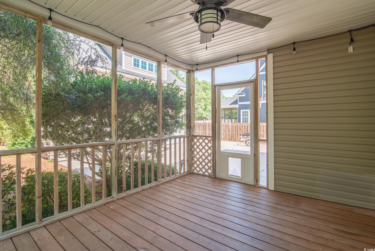
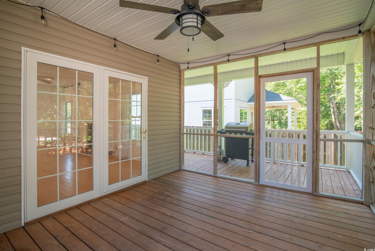
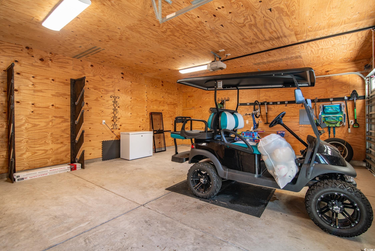
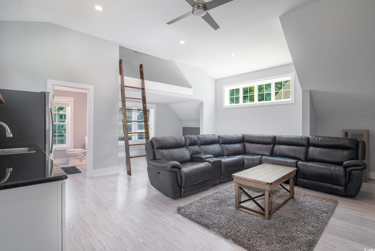
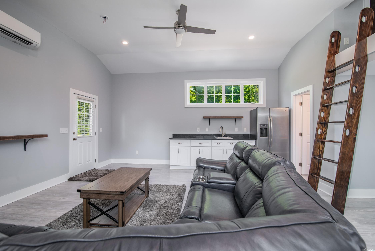
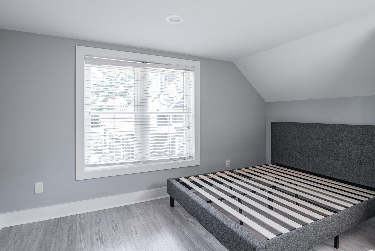
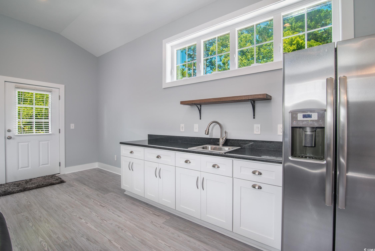
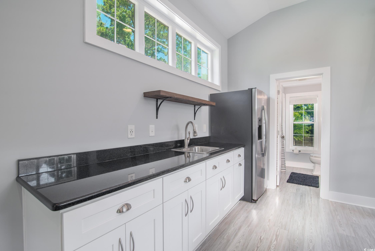
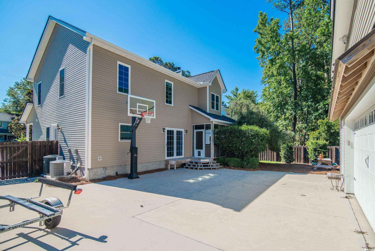
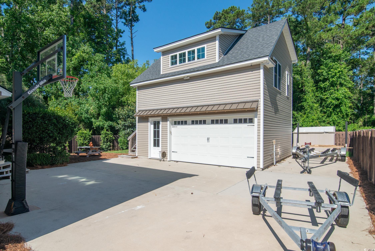

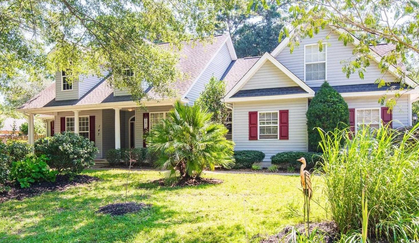
 MLS# 2419128
MLS# 2419128  Provided courtesy of © Copyright 2024 Coastal Carolinas Multiple Listing Service, Inc.®. Information Deemed Reliable but Not Guaranteed. © Copyright 2024 Coastal Carolinas Multiple Listing Service, Inc.® MLS. All rights reserved. Information is provided exclusively for consumers’ personal, non-commercial use,
that it may not be used for any purpose other than to identify prospective properties consumers may be interested in purchasing.
Images related to data from the MLS is the sole property of the MLS and not the responsibility of the owner of this website.
Provided courtesy of © Copyright 2024 Coastal Carolinas Multiple Listing Service, Inc.®. Information Deemed Reliable but Not Guaranteed. © Copyright 2024 Coastal Carolinas Multiple Listing Service, Inc.® MLS. All rights reserved. Information is provided exclusively for consumers’ personal, non-commercial use,
that it may not be used for any purpose other than to identify prospective properties consumers may be interested in purchasing.
Images related to data from the MLS is the sole property of the MLS and not the responsibility of the owner of this website.