Myrtle Beach, SC 29577
- 4Beds
- 2Full Baths
- 1Half Baths
- 3,003SqFt
- 2016Year Built
- 0.54Acres
- MLS# 2412157
- Residential
- Detached
- Active
- Approx Time on Market5 months, 8 days
- AreaMyrtle Beach Area--48th Ave N To 79th Ave N
- CountyHorry
- Subdivision Not Within A Subdivision
Overview
This exceptional home enjoys an unobstructed ocean view. Custom built in 2016 with a heated pool on a 0.54-acre lot. The spacious great room features vaulted ceilings, fireplace and built-in bookshelves. The kitchen has stainless steel appliances, work island and granite countertops. There are tile floors throughout this luxury home with a split bedroom floor plan. The master bedroom suite has two walk-in closets with built-in shelving. The master bathroom has double sinks and an enormous walk-in shower. The two bedrooms on the other side of the house both have walk in closets and share a comfortable Jack & Jill style bathroom. BR#4 would be ideal for a home office & enjoys a view of the Atlantic Ocean. The laundry room has plenty of built in storage and a work sink. The covered veranda is accessible from the great room & master bedroom, provides the perfect complement to the in-ground heated pool with lights. There is an additional bathroom and side-load two car garage. Located on Porcher Drive less than 800 from the sandy ocean shores with a city street in front of the home providing a straight-line unobstructed ocean view.
Agriculture / Farm
Grazing Permits Blm: ,No,
Horse: No
Grazing Permits Forest Service: ,No,
Grazing Permits Private: ,No,
Irrigation Water Rights: ,No,
Farm Credit Service Incl: ,No,
Crops Included: ,No,
Association Fees / Info
Hoa Frequency: Monthly
Hoa: No
Community Features: GolfCartsOk, LongTermRentalAllowed
Assoc Amenities: OwnerAllowedGolfCart, OwnerAllowedMotorcycle
Bathroom Info
Total Baths: 3.00
Halfbaths: 1
Fullbaths: 2
Room Dimensions
Bedroom1: 13.5 x 13
Bedroom2: 13.4 x 13
Bedroom3: 11 x 9.4
GreatRoom: 29 x 26.9
Kitchen: 23 x 11
PrimaryBedroom: 21.3 x 15
Room Level
Bedroom1: First
Bedroom2: First
Bedroom3: Main
PrimaryBedroom: First
Room Features
FamilyRoom: BeamedCeilings, VaultedCeilings
Kitchen: KitchenExhaustFan, KitchenIsland, StainlessSteelAppliances, SolidSurfaceCounters
Other: BedroomOnMainLevel, EntranceFoyer
PrimaryBathroom: DualSinks, SeparateShower, Vanity
PrimaryBedroom: CeilingFans, MainLevelMaster, WalkInClosets
Bedroom Info
Beds: 4
Building Info
New Construction: No
Levels: One
Year Built: 2016
Mobile Home Remains: ,No,
Zoning: R-10
Style: Mediterranean
Construction Materials: Stucco, VinylSiding
Builders Name: Nations Homes
Builder Model: Depp Residence
Buyer Compensation
Exterior Features
Spa: No
Patio and Porch Features: RearPorch
Pool Features: InGround, OutdoorPool, Private
Foundation: Slab
Exterior Features: Fence, SprinklerIrrigation, Pool, Porch
Financial
Lease Renewal Option: ,No,
Garage / Parking
Parking Capacity: 6
Garage: Yes
Carport: No
Parking Type: Attached, TwoCarGarage, Boat, Garage, GarageDoorOpener, RvAccessParking
Open Parking: No
Attached Garage: Yes
Garage Spaces: 2
Green / Env Info
Interior Features
Floor Cover: Carpet, Tile
Fireplace: Yes
Laundry Features: WasherHookup
Furnished: Unfurnished
Interior Features: Fireplace, SplitBedrooms, BedroomOnMainLevel, EntranceFoyer, KitchenIsland, StainlessSteelAppliances, SolidSurfaceCounters
Appliances: Dishwasher, Microwave, Range, RangeHood
Lot Info
Lease Considered: ,No,
Lease Assignable: ,No,
Acres: 0.54
Lot Size: 118x202x71x43x194
Land Lease: No
Lot Description: CityLot, Other
Misc
Pool Private: Yes
Offer Compensation
Other School Info
Property Info
County: Horry
View: Yes
Senior Community: No
Stipulation of Sale: None
Habitable Residence: ,No,
View: Ocean
Property Sub Type Additional: Detached
Property Attached: No
Rent Control: No
Construction: Resale
Room Info
Basement: ,No,
Sold Info
Sqft Info
Building Sqft: 4125
Living Area Source: Plans
Sqft: 3003
Tax Info
Unit Info
Utilities / Hvac
Heating: Central, Electric, Gas
Cooling: CentralAir
Electric On Property: No
Cooling: Yes
Utilities Available: CableAvailable, ElectricityAvailable, NaturalGasAvailable, PhoneAvailable, SewerAvailable, WaterAvailable
Heating: Yes
Water Source: Public
Waterfront / Water
Waterfront: No
Schools
Elem: Myrtle Beach Elementary School
Middle: Myrtle Beach Middle School
High: Myrtle Beach High School
Directions
Travelling North Ocean Blvd in Myrtle Beach turn west onto Beach Place which is near 5523 North Ocean Blvd. Stay straight on Beach Place to the driveway of this home, 5523 Porcher Drive, Myrtle Beach, SC 29577. GPS 33.728793, -78.836859Courtesy of Re/max Southern Shores Gc - Cell: 843-450-8760

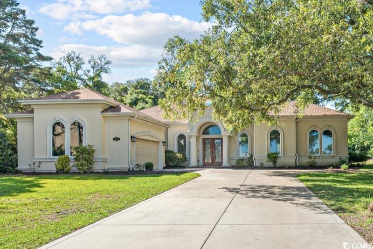
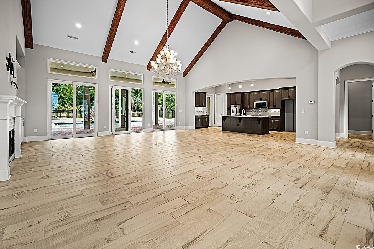
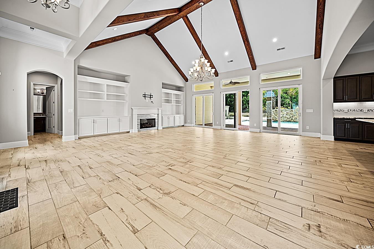
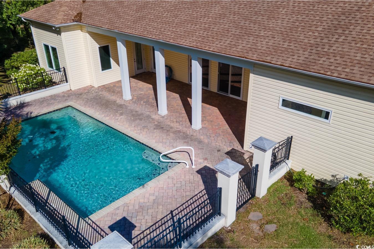
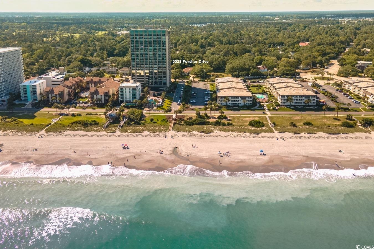
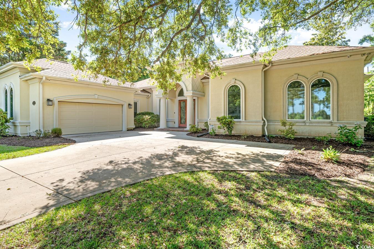
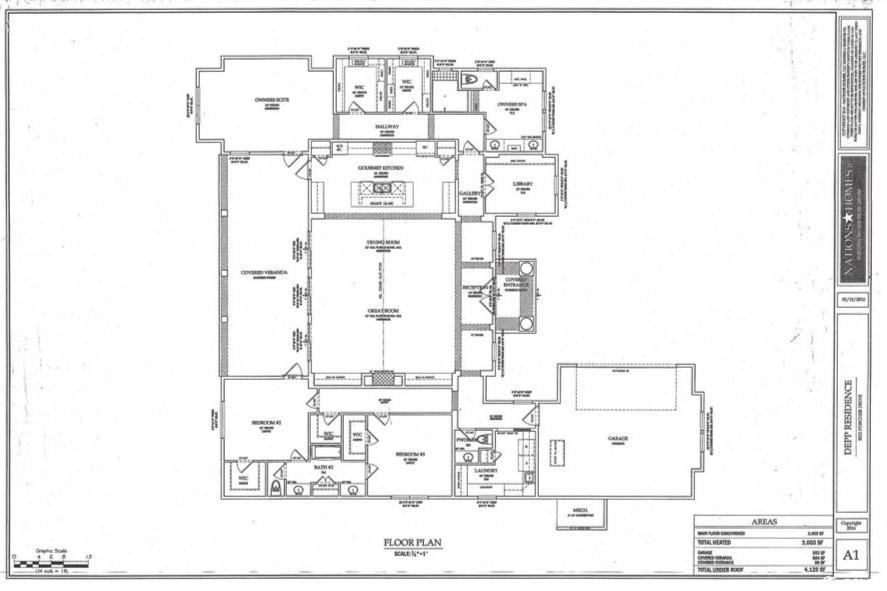
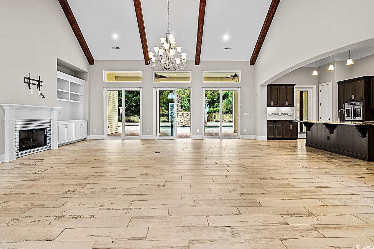
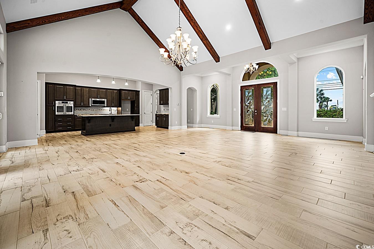
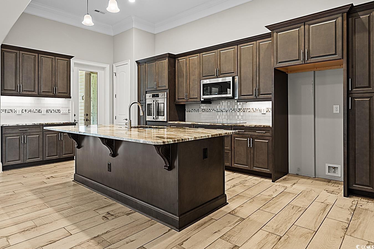
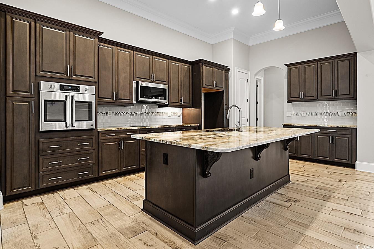
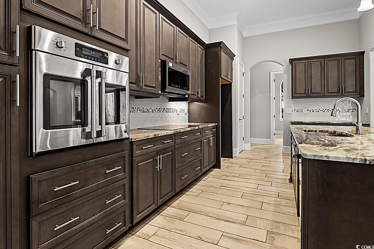
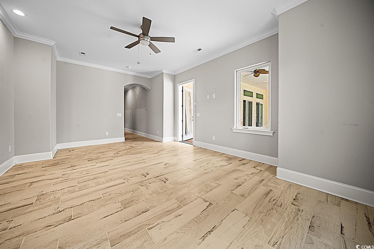
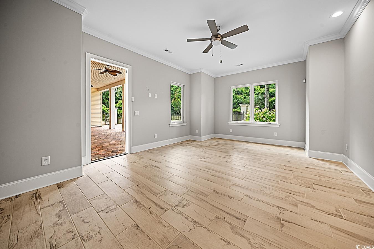
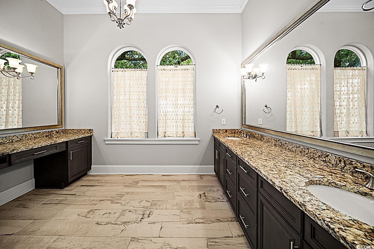
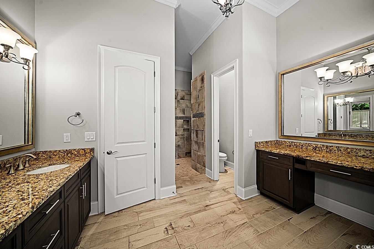
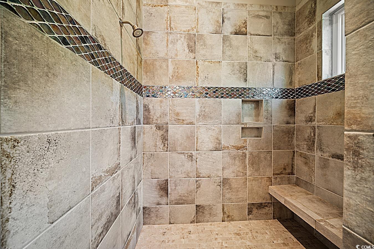
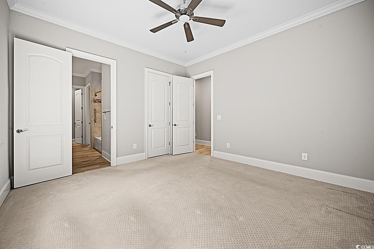
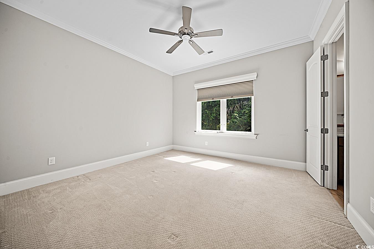
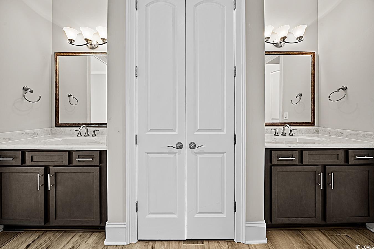

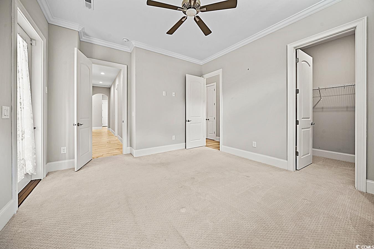

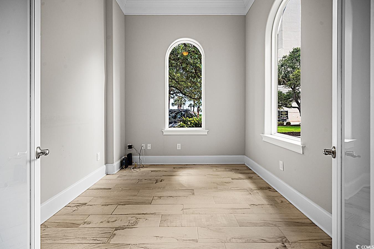
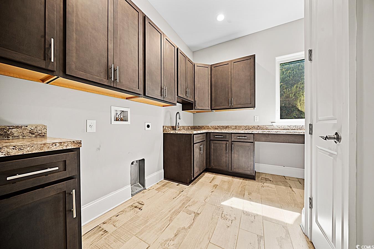
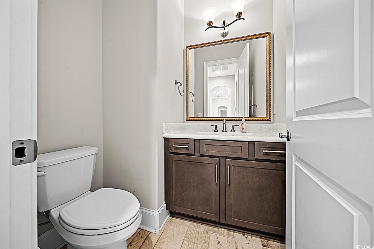
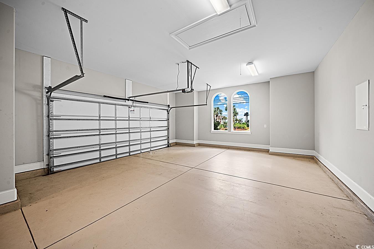
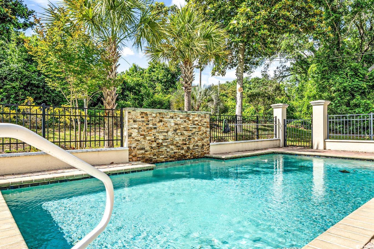
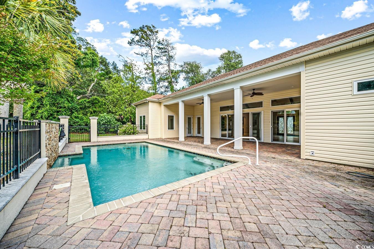
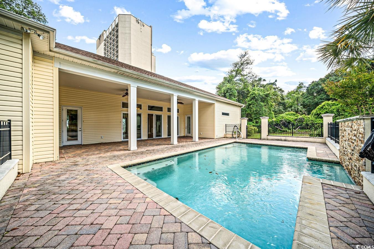
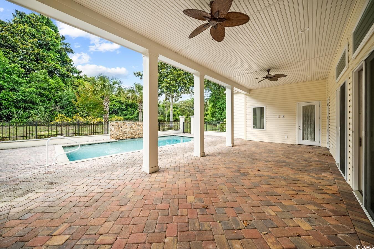
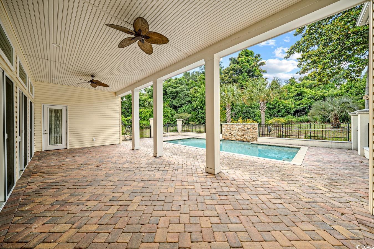
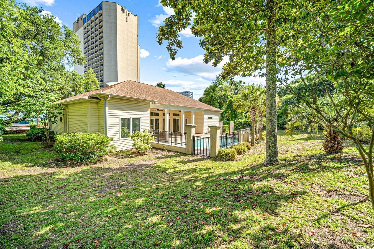
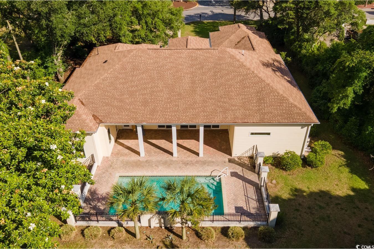
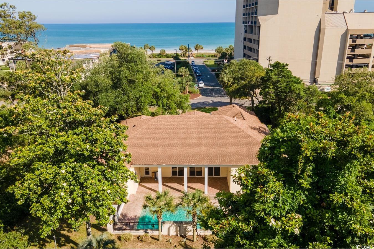
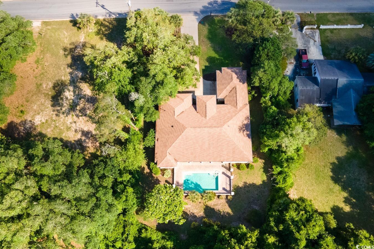
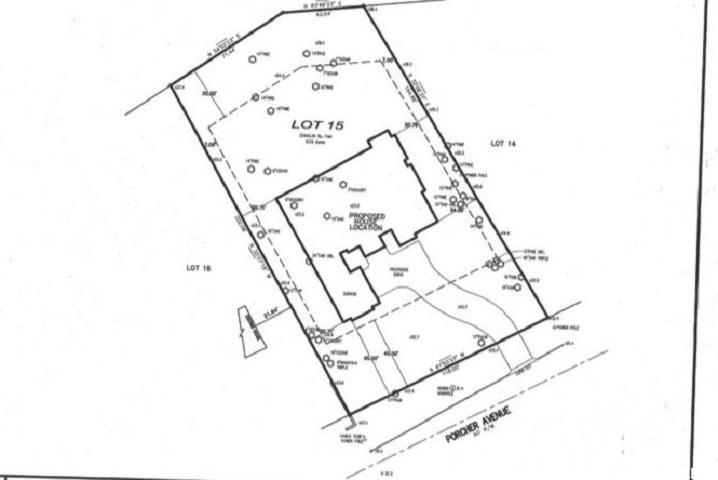
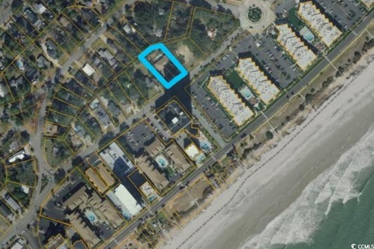
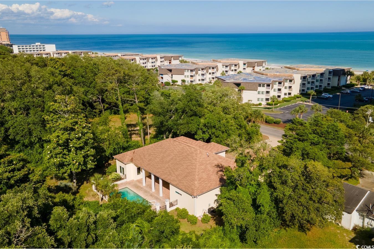
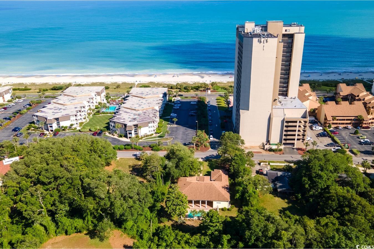
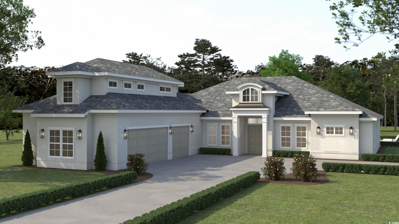
 MLS# 2424723
MLS# 2424723 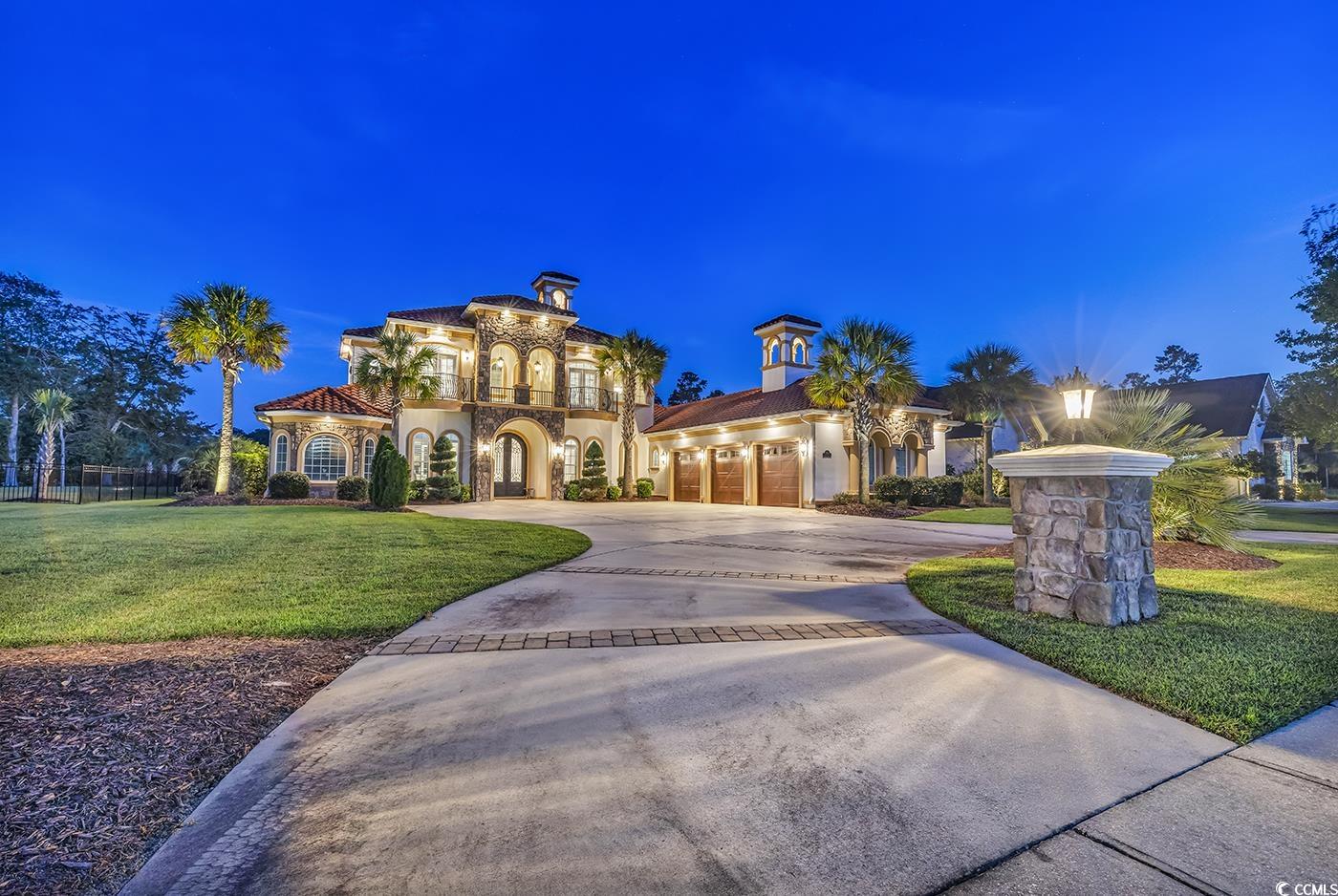
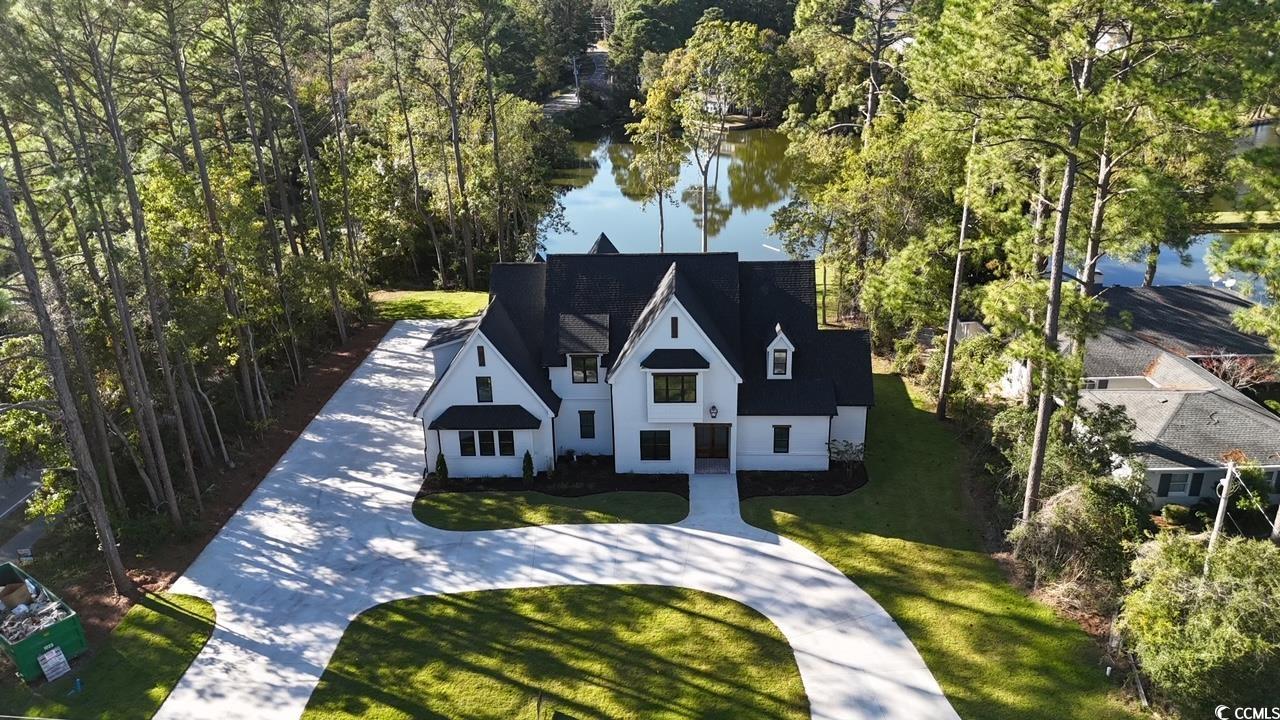
 Provided courtesy of © Copyright 2024 Coastal Carolinas Multiple Listing Service, Inc.®. Information Deemed Reliable but Not Guaranteed. © Copyright 2024 Coastal Carolinas Multiple Listing Service, Inc.® MLS. All rights reserved. Information is provided exclusively for consumers’ personal, non-commercial use,
that it may not be used for any purpose other than to identify prospective properties consumers may be interested in purchasing.
Images related to data from the MLS is the sole property of the MLS and not the responsibility of the owner of this website.
Provided courtesy of © Copyright 2024 Coastal Carolinas Multiple Listing Service, Inc.®. Information Deemed Reliable but Not Guaranteed. © Copyright 2024 Coastal Carolinas Multiple Listing Service, Inc.® MLS. All rights reserved. Information is provided exclusively for consumers’ personal, non-commercial use,
that it may not be used for any purpose other than to identify prospective properties consumers may be interested in purchasing.
Images related to data from the MLS is the sole property of the MLS and not the responsibility of the owner of this website.