Myrtle Beach, SC 29577
- 3Beds
- 2Full Baths
- N/AHalf Baths
- 1,838SqFt
- 2015Year Built
- 0.13Acres
- MLS# 2409698
- Residential
- Detached
- Active
- Approx Time on Market6 months, 24 days
- AreaMyrtle Beach Area--Southern Limit To 10th Ave N
- CountyHorry
- Subdivision Emmens Preserve - Market Common
Overview
Are you looking to live the Market Common lifestyle? Then this 3 bedroom 2 bath home is a must see. The Lennar Bradford C model features stone and shingle shake accents as well as concrete fiber siding. Upon entering the home from the covered front porch, you will find a guest bedroom off to your right with a full bath and another guest bedroom to your left. A formal dining room with added wainscoting, crown molding and chair rail adds to the charm of this home. The living room features a gas fireplace that is open to a chef's dream kitchen with it's Miele gas stove and oven. Vaulted ceilings with new recessed lighting, granite countertops, beautiful raised panel cabinets, tile backsplash, stainless steel appliances and breakfast bar complete the kitchen. The breakfast nook leads to a screened in patio to enjoy those wonderful South Carolina mornings and evenings. The master bedroom offers a ceiling fan in the tray ceiling and the master ensuite has a garden tub, separate shower, double vanities, and a large walk in closet. The laundry room has a storage cabinet and counter for folding as well as wire shelves for storage. Wood floors throughout the living areas with tile in the wet areas and carpet in the bedrooms. Ceiling fans are in each room with two in the screened in porch. Added features to the home include a whole house surge protector, fabric hurricane panels, attic storage in the garage, irrigation system with mature landscaping. Emmens Preserve amenities include a resort style pool, clubhouse, playground, putting greens, grill areas, dog park, walking trails, and so much more. Walk, bike, golf cart to unique shops, restaurants, and all that living the Market Common lifestyle has to offer you. Schedule your showing today to see this beautiful home. All measurements and square footage are approximate and not guaranteed. Buyer is responsible for verification
Agriculture / Farm
Grazing Permits Blm: ,No,
Horse: No
Grazing Permits Forest Service: ,No,
Grazing Permits Private: ,No,
Irrigation Water Rights: ,No,
Farm Credit Service Incl: ,No,
Crops Included: ,No,
Association Fees / Info
Hoa Frequency: Monthly
Hoa Fees: 89
Hoa: 1
Hoa Includes: AssociationManagement, CommonAreas, Pools, RecreationFacilities, Trash
Community Features: Clubhouse, GolfCartsOk, RecreationArea, LongTermRentalAllowed, Pool
Assoc Amenities: Clubhouse, OwnerAllowedGolfCart, OwnerAllowedMotorcycle, PetRestrictions, TenantAllowedGolfCart, TenantAllowedMotorcycle
Bathroom Info
Total Baths: 2.00
Fullbaths: 2
Bedroom Info
Beds: 3
Building Info
New Construction: No
Levels: One
Year Built: 2015
Mobile Home Remains: ,No,
Zoning: RES
Style: Ranch
Construction Materials: HardiplankType, Masonry
Builders Name: Lennar
Builder Model: Bradford C
Buyer Compensation
Exterior Features
Spa: No
Patio and Porch Features: RearPorch, FrontPorch, Porch, Screened
Pool Features: Community, OutdoorPool
Foundation: Slab
Exterior Features: Porch
Financial
Lease Renewal Option: ,No,
Garage / Parking
Parking Capacity: 4
Garage: Yes
Carport: No
Parking Type: Attached, Garage, TwoCarGarage, GarageDoorOpener
Open Parking: No
Attached Garage: Yes
Garage Spaces: 2
Green / Env Info
Green Energy Efficient: Doors, Windows
Interior Features
Floor Cover: Carpet, Tile, Wood
Door Features: InsulatedDoors
Fireplace: No
Laundry Features: WasherHookup
Furnished: Unfurnished
Interior Features: WindowTreatments, BreakfastBar, BedroomOnMainLevel, BreakfastArea, EntranceFoyer, StainlessSteelAppliances, SolidSurfaceCounters
Appliances: Dishwasher, Disposal, Microwave, Range, Refrigerator
Lot Info
Lease Considered: ,No,
Lease Assignable: ,No,
Acres: 0.13
Land Lease: No
Lot Description: CityLot, Rectangular
Misc
Pool Private: No
Pets Allowed: OwnerOnly, Yes
Offer Compensation
Other School Info
Property Info
County: Horry
View: No
Senior Community: No
Stipulation of Sale: None
Habitable Residence: ,No,
Property Sub Type Additional: Detached
Property Attached: No
Security Features: SmokeDetectors
Disclosures: CovenantsRestrictionsDisclosure,SellerDisclosure
Rent Control: No
Construction: Resale
Room Info
Basement: ,No,
Sold Info
Sqft Info
Building Sqft: 2401
Living Area Source: PublicRecords
Sqft: 1838
Tax Info
Unit Info
Utilities / Hvac
Heating: Electric, Gas
Cooling: CentralAir
Electric On Property: No
Cooling: Yes
Utilities Available: CableAvailable, ElectricityAvailable, NaturalGasAvailable, PhoneAvailable, SewerAvailable, UndergroundUtilities, WaterAvailable
Heating: Yes
Water Source: Public
Waterfront / Water
Waterfront: No
Schools
Elem: Myrtle Beach Elementary School
Middle: Myrtle Beach Middle School
High: Myrtle Beach High School
Directions
Take 17 Bypass and turn onto Coventry Blvd across from South Strand Hospital. (Publix shopping center will be on your right after turning) Take Coventry and turn left at the Emmens Preserve sign. Turn left onto Heritage Loop and home will be on the right.Courtesy of Grand Strand Homes & Land

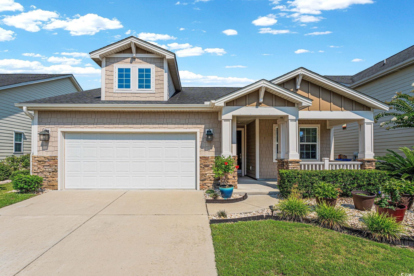
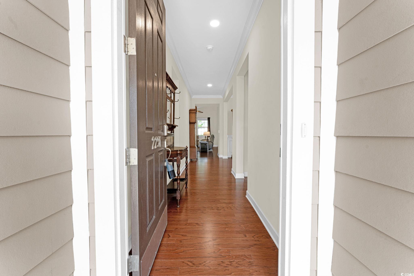
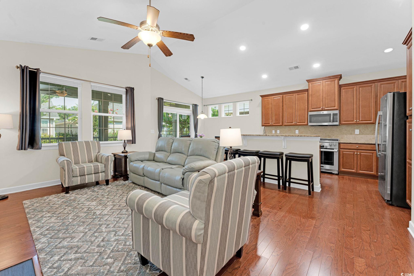
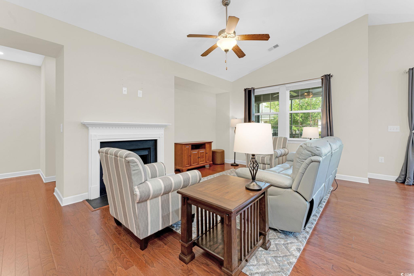
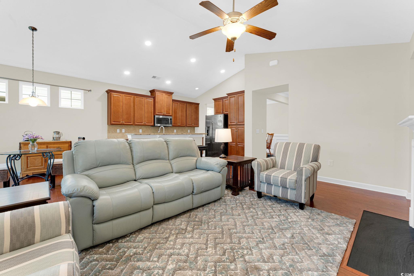
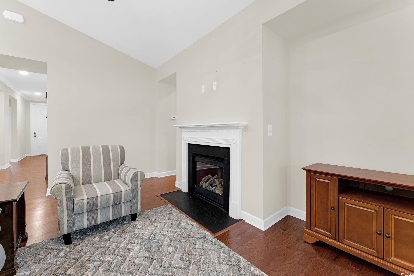
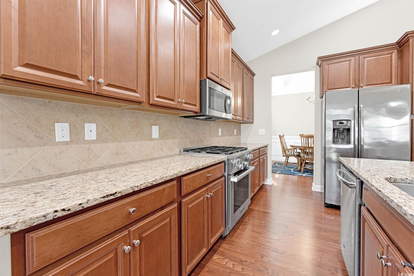
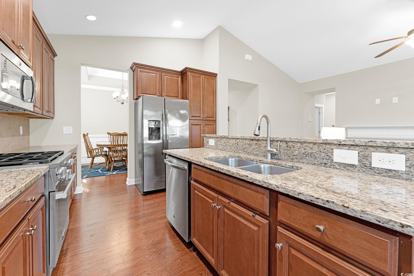
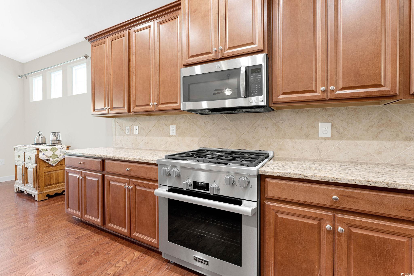

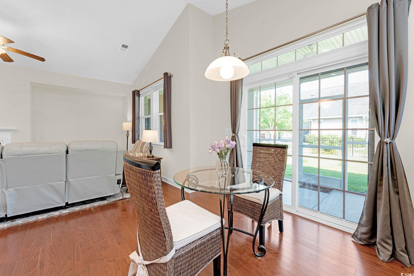
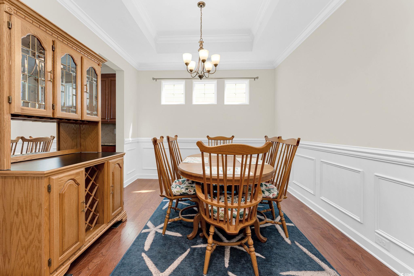

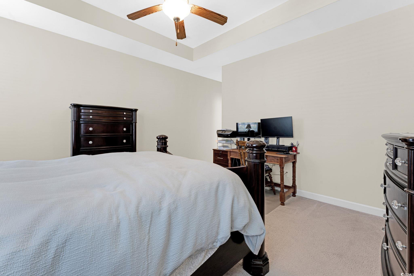
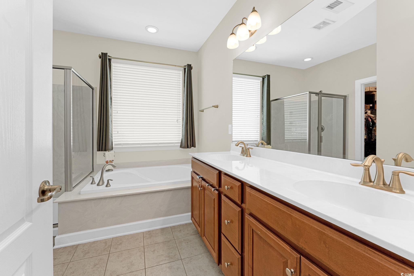
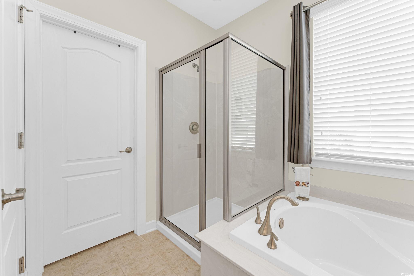
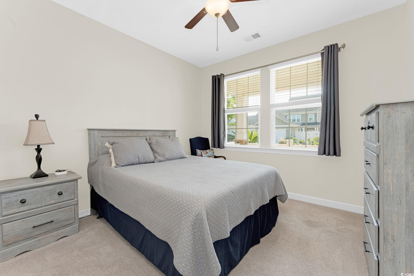
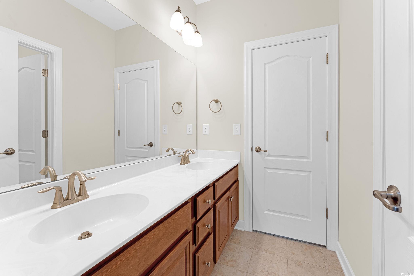
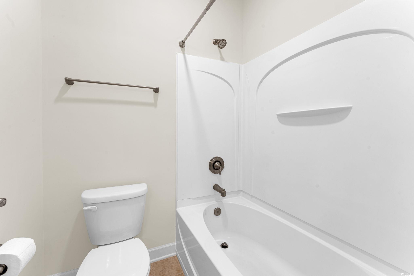
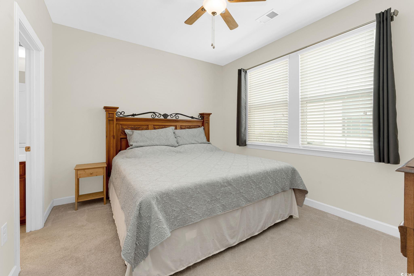
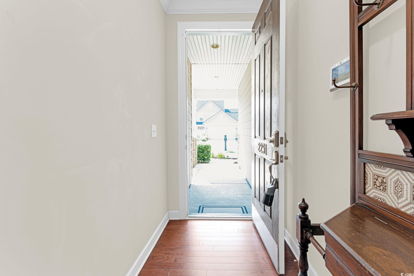
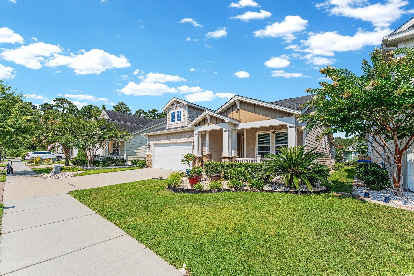
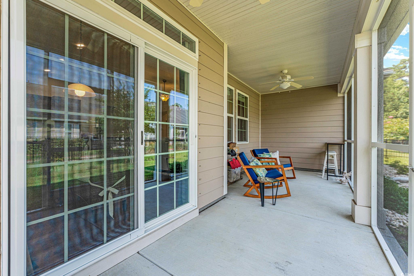

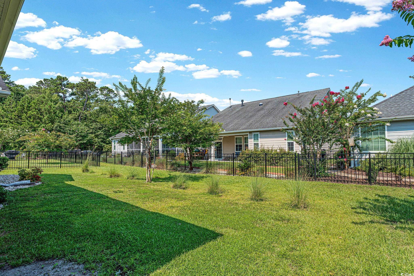

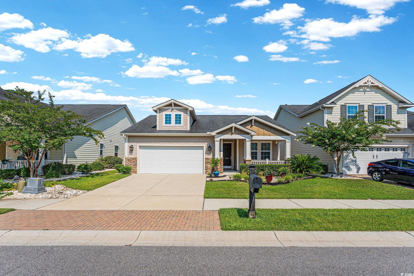
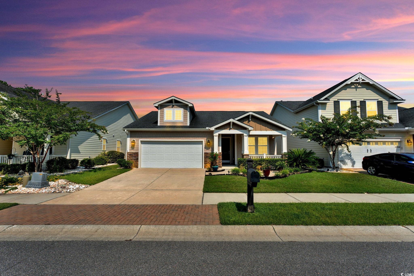

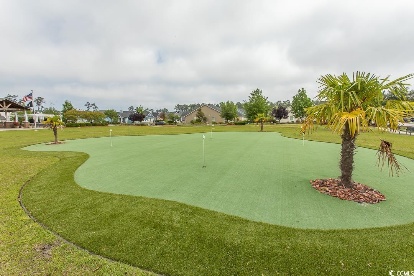
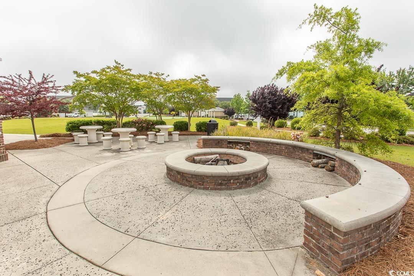

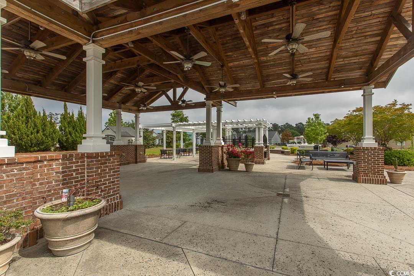
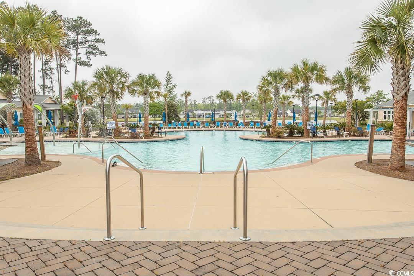
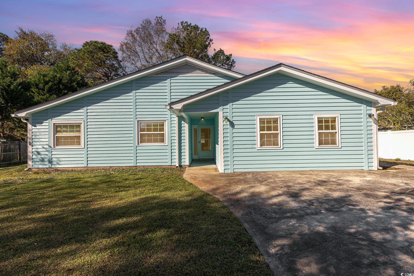
 MLS# 2426083
MLS# 2426083 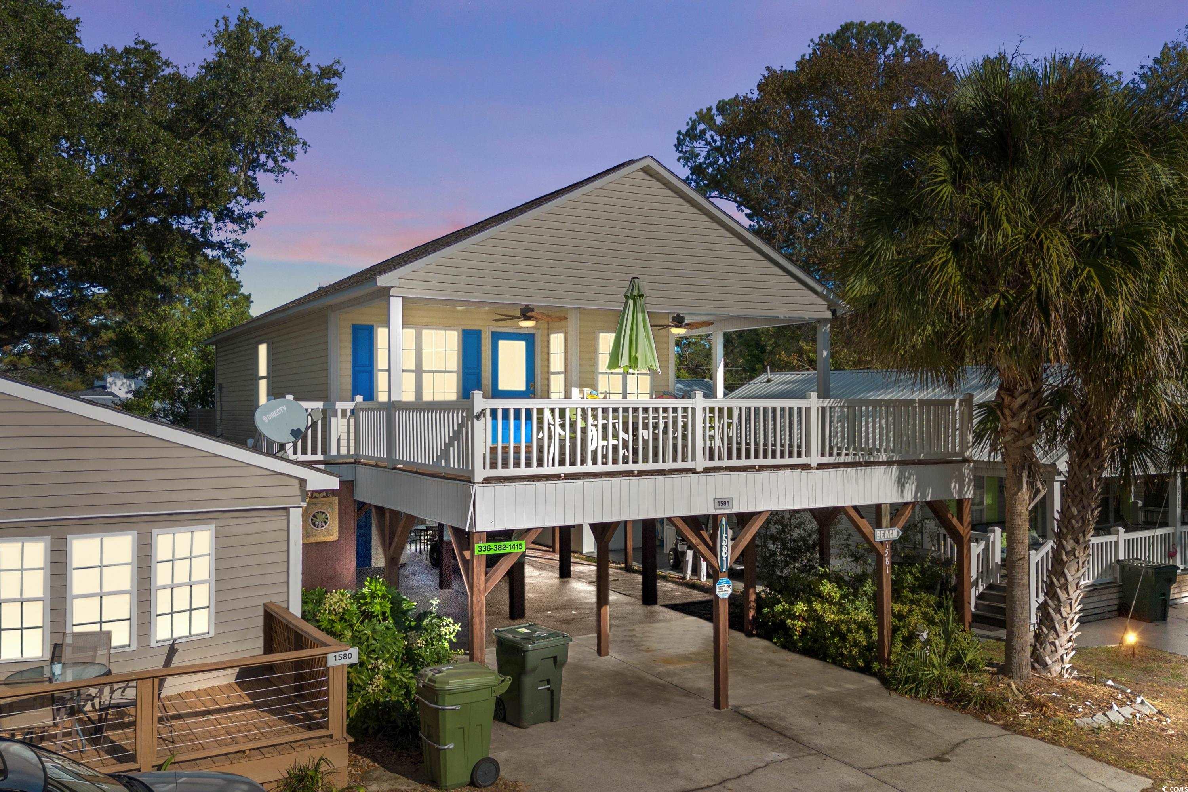
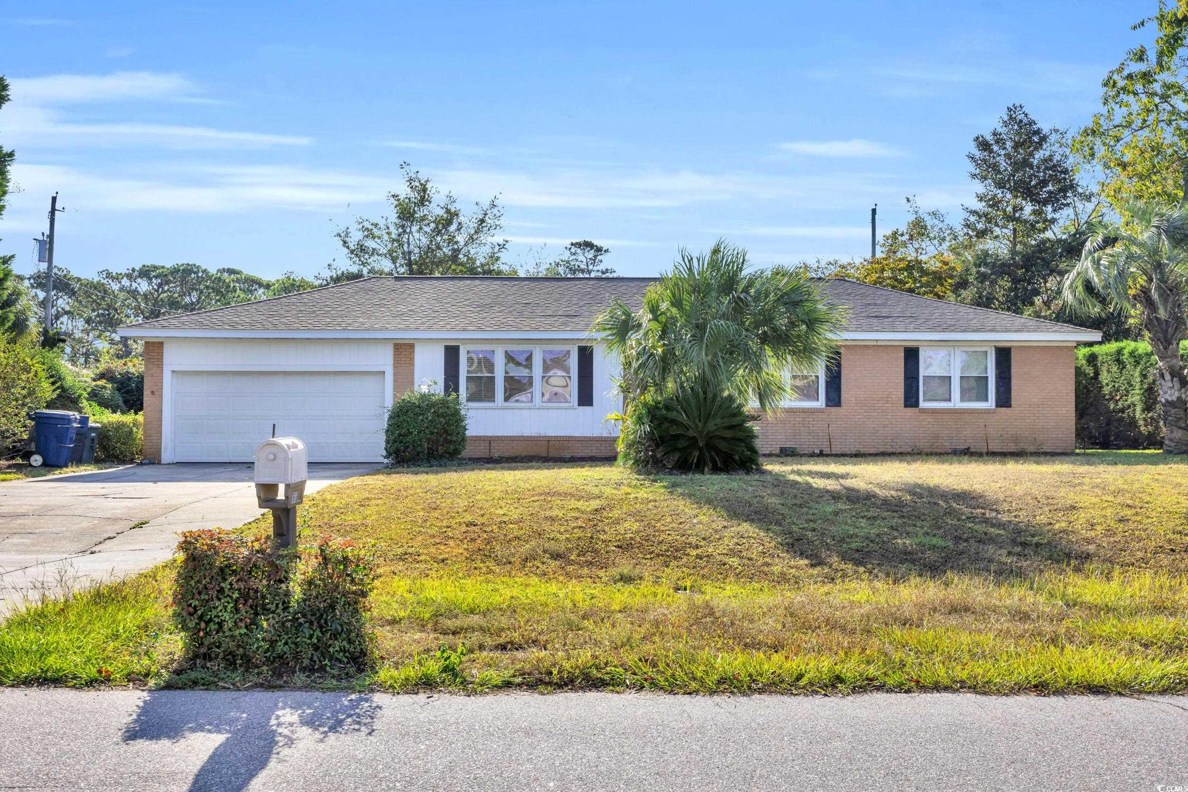
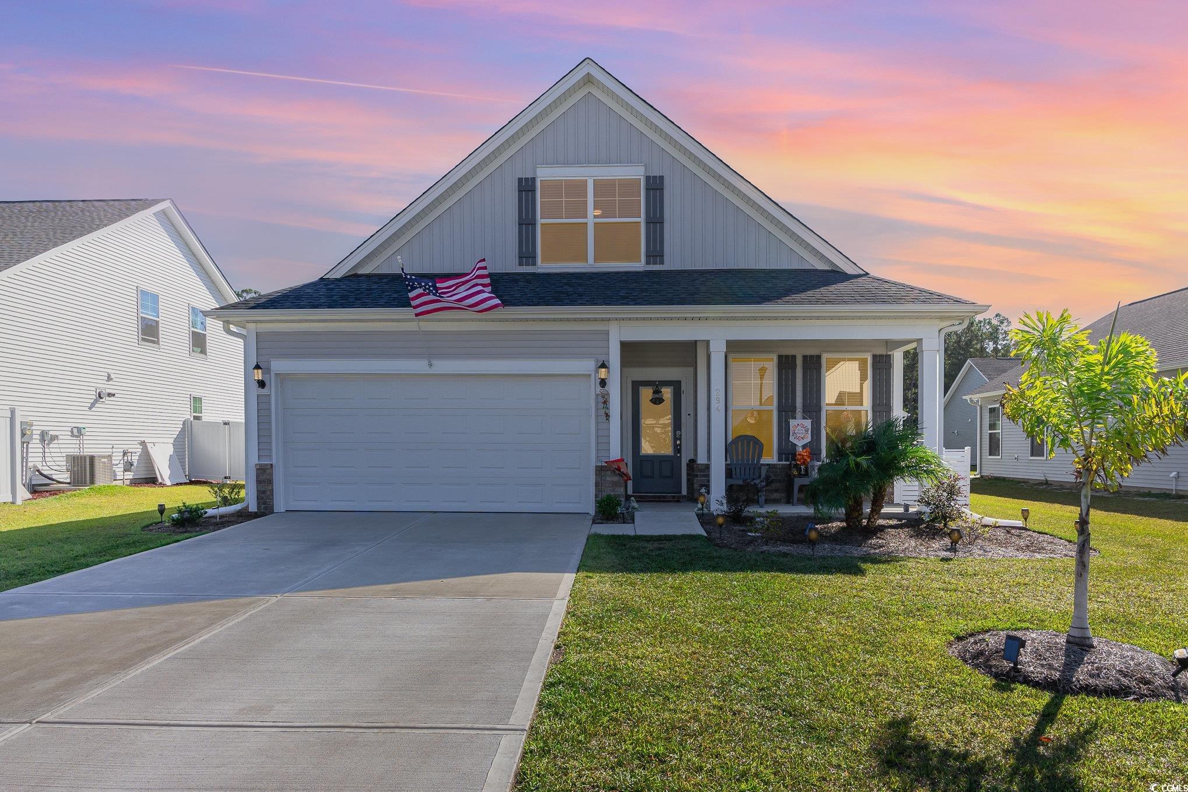
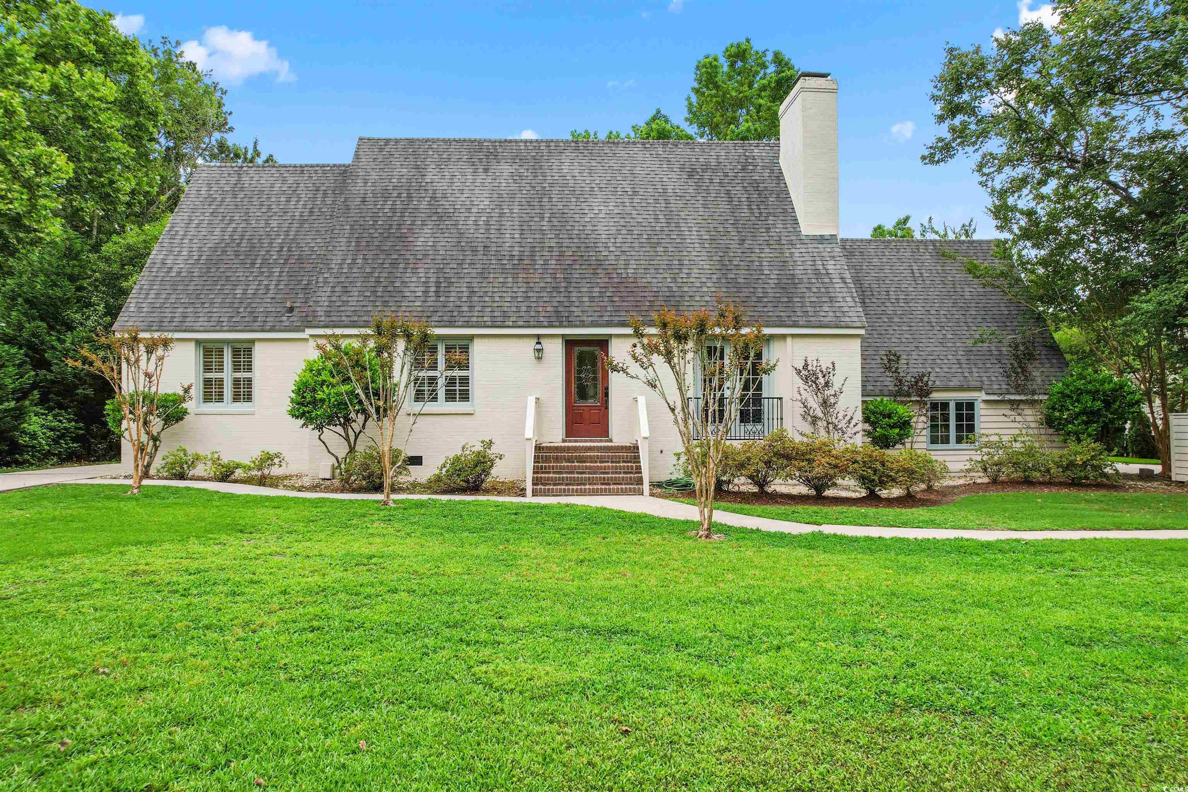
 Provided courtesy of © Copyright 2024 Coastal Carolinas Multiple Listing Service, Inc.®. Information Deemed Reliable but Not Guaranteed. © Copyright 2024 Coastal Carolinas Multiple Listing Service, Inc.® MLS. All rights reserved. Information is provided exclusively for consumers’ personal, non-commercial use,
that it may not be used for any purpose other than to identify prospective properties consumers may be interested in purchasing.
Images related to data from the MLS is the sole property of the MLS and not the responsibility of the owner of this website.
Provided courtesy of © Copyright 2024 Coastal Carolinas Multiple Listing Service, Inc.®. Information Deemed Reliable but Not Guaranteed. © Copyright 2024 Coastal Carolinas Multiple Listing Service, Inc.® MLS. All rights reserved. Information is provided exclusively for consumers’ personal, non-commercial use,
that it may not be used for any purpose other than to identify prospective properties consumers may be interested in purchasing.
Images related to data from the MLS is the sole property of the MLS and not the responsibility of the owner of this website.