Murrells Inlet, SC 29576
- 4Beds
- 3Full Baths
- 1Half Baths
- 2,781SqFt
- 2022Year Built
- 0.18Acres
- MLS# 2409218
- Residential
- Detached
- Active
- Approx Time on Market6 months, 23 days
- AreaMyrtle Beach Area--South of 544 & West of 17 Bypass M.i. Horry County
- CountyHorry
- Subdivision Evans Park
Overview
Welcome to the beautiful home located in Evans Park in Murrells Inlet SC! This 4 bedroom, 3 and 1/2 baths house will be a pleasure to tour, and you will likely fall in LOVE! When entering the home, you will find the first of two bedrooms on the first level that has an en suite and walk-in closet!! Just past on the right is the hallway that leads to the door from the garage and an amazing laundry room with a folding area and storage cabinets. Go back out to see the Dining, kitchen, living room and Primary bedroom suite. Highlights in these areas include a coffee station with upper and lower cabinets. The kitchen has Himalayan Quartz countertops, stainless steel appliances with a natural gas stove, staggered height shaker style cabinets with a tiled backsplash. Luxury vinyl plank flooring goes from front door to back and in all common areas. The living area is spacious and bright and has a door leading to the 11'x18' covered rear porch with a corner fireplace to extend the months of use. The primary bedroom is sizable and features tray ceilings. En suite includes a double sink vanity, tiled walk-in shower and a large walk-in closet. Now lets go upstairs to check out the two additional bedrooms, another full bath AND a 2nd family retreat/den that is perfect for the kids to gather, have an office or studio...use it as needed! Other items of note are the Lenox HVAC system, Halo Water system/purifier, R-38 attic insulation, natural gas Rannia Tankless hot water heater and a built in lawn irrigation system! This home was finished in 2022 so it is still very young! Do yourself a favor and come have a look!
Agriculture / Farm
Grazing Permits Blm: ,No,
Horse: No
Grazing Permits Forest Service: ,No,
Grazing Permits Private: ,No,
Irrigation Water Rights: ,No,
Farm Credit Service Incl: ,No,
Crops Included: ,No,
Association Fees / Info
Hoa Frequency: Monthly
Hoa Fees: 90
Hoa: 1
Hoa Includes: AssociationManagement, CommonAreas, LegalAccounting, Trash
Community Features: LongTermRentalAllowed
Assoc Amenities: PetRestrictions
Bathroom Info
Total Baths: 4.00
Halfbaths: 1
Fullbaths: 3
Bedroom Info
Beds: 4
Building Info
New Construction: No
Levels: Two
Year Built: 2022
Mobile Home Remains: ,No,
Zoning: Res
Style: Traditional
Construction Materials: VinylSiding, WoodFrame
Builders Name: Mungo Homes
Builder Model: Westbury
Buyer Compensation
Exterior Features
Spa: No
Patio and Porch Features: RearPorch
Window Features: StormWindows
Foundation: Slab
Exterior Features: SprinklerIrrigation, Porch
Financial
Lease Renewal Option: ,No,
Garage / Parking
Parking Capacity: 6
Garage: Yes
Carport: No
Parking Type: Attached, Garage, TwoCarGarage, GarageDoorOpener
Open Parking: No
Attached Garage: Yes
Garage Spaces: 2
Green / Env Info
Green Energy Efficient: Doors, Windows
Interior Features
Floor Cover: Carpet, LuxuryVinyl, LuxuryVinylPlank, Tile
Door Features: InsulatedDoors, StormDoors
Fireplace: No
Laundry Features: WasherHookup
Furnished: Unfurnished
Interior Features: SplitBedrooms, BreakfastBar, BedroomOnMainLevel, EntranceFoyer, StainlessSteelAppliances, SolidSurfaceCounters
Appliances: Dishwasher, Disposal, Microwave, Range, Refrigerator, WaterPurifier
Lot Info
Lease Considered: ,No,
Lease Assignable: ,No,
Acres: 0.18
Lot Size: 64x120x64x120
Land Lease: No
Lot Description: Rectangular
Misc
Pool Private: No
Pets Allowed: OwnerOnly, Yes
Offer Compensation
Other School Info
Property Info
County: Horry
View: No
Senior Community: No
Stipulation of Sale: None
Habitable Residence: ,No,
Property Sub Type Additional: Detached
Property Attached: No
Security Features: SecuritySystem, SmokeDetectors
Disclosures: CovenantsRestrictionsDisclosure,SellerDisclosure
Rent Control: No
Construction: Resale
Room Info
Basement: ,No,
Sold Info
Sqft Info
Building Sqft: 3258
Living Area Source: Other
Sqft: 2781
Tax Info
Unit Info
Utilities / Hvac
Electric On Property: No
Cooling: No
Utilities Available: CableAvailable, ElectricityAvailable, NaturalGasAvailable, PhoneAvailable, SewerAvailable, UndergroundUtilities, WaterAvailable
Heating: No
Water Source: Public
Waterfront / Water
Waterfront: No
Schools
Elem: Saint James Elementary School
Middle: Saint James Middle School
High: Saint James High School
Directions
Your GPS will take you right to the houseCourtesy of South Strand Realty

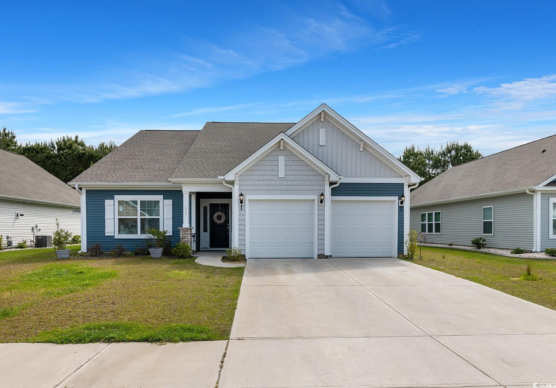

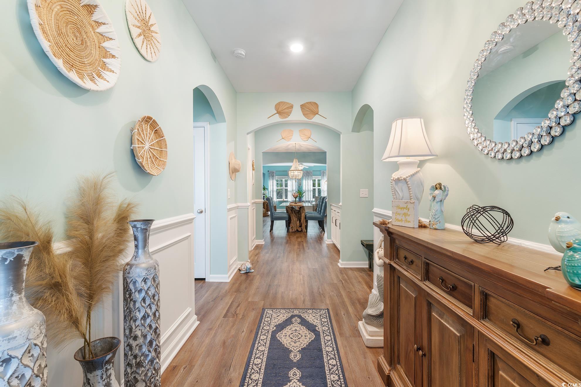

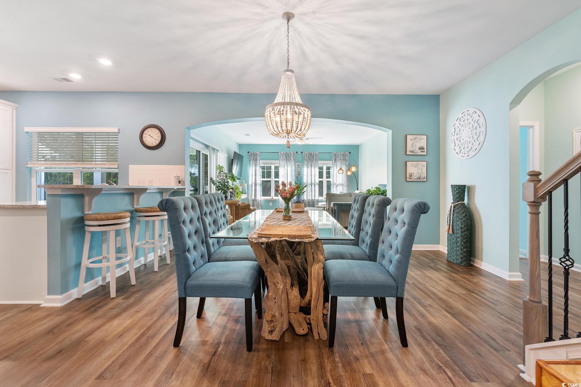

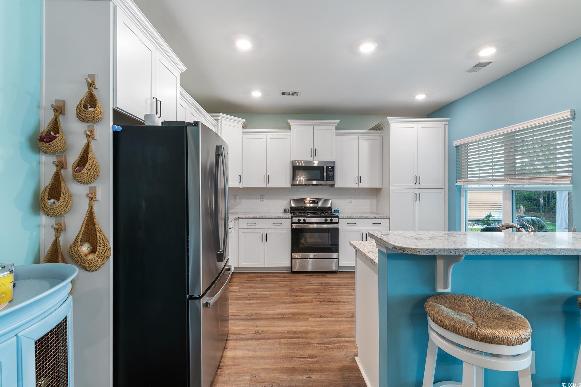
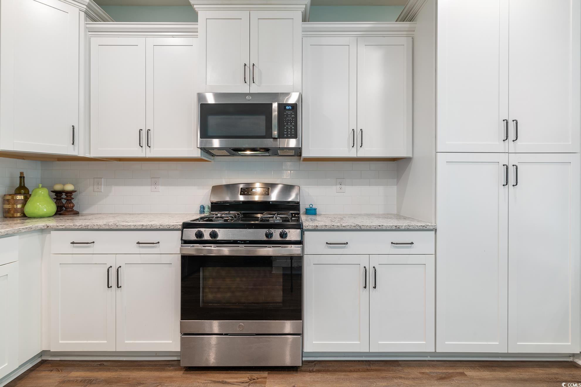

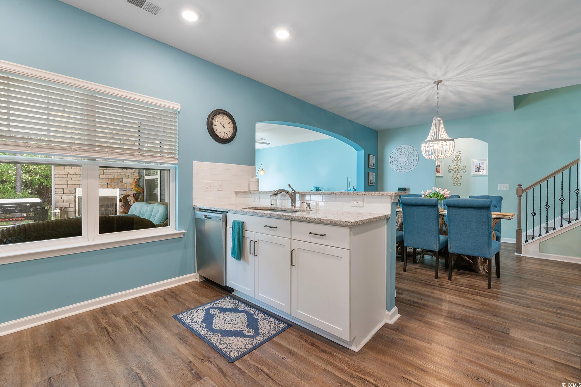
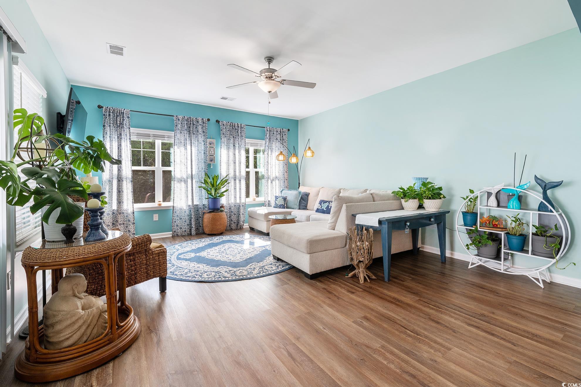
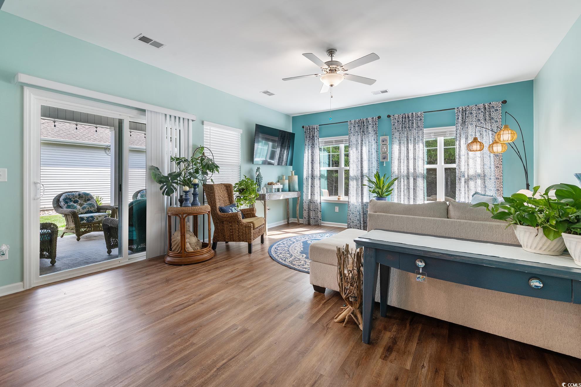



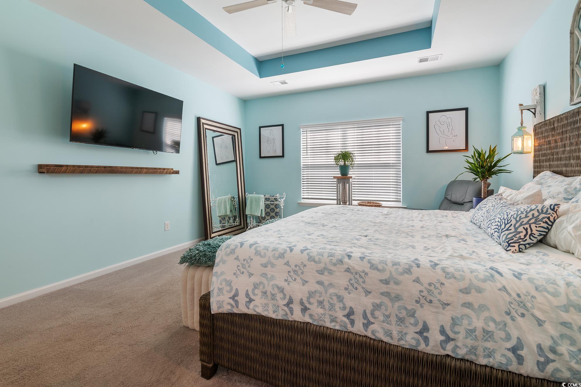


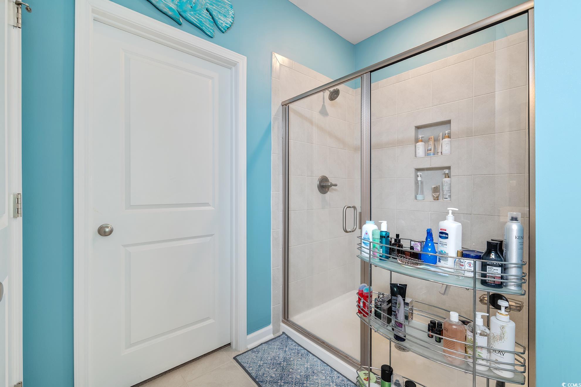
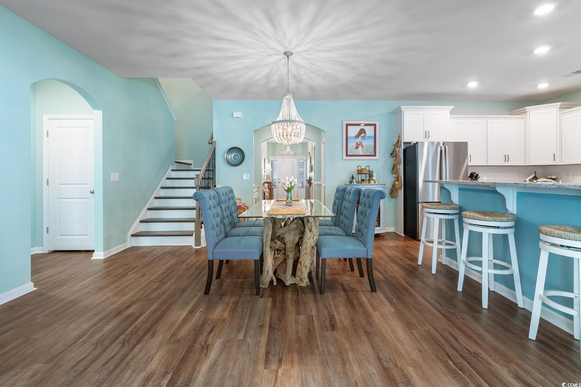

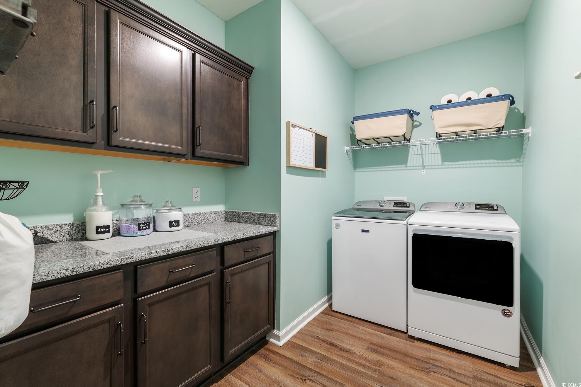



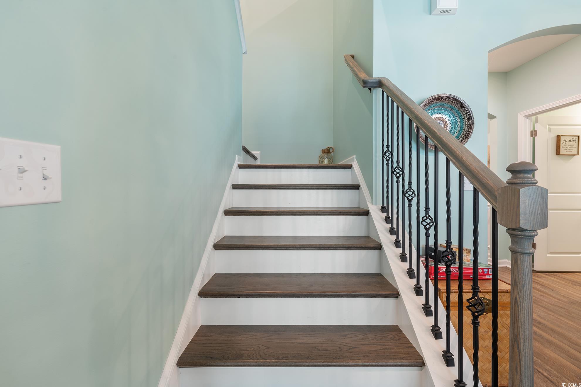
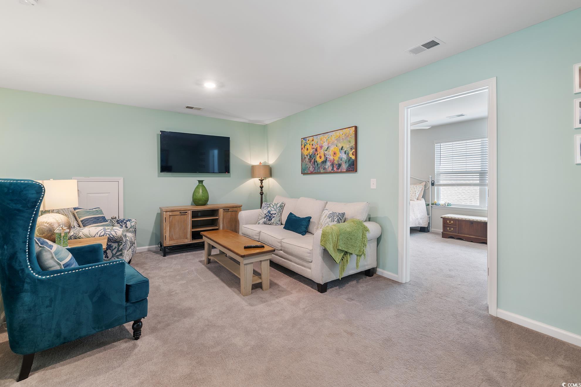


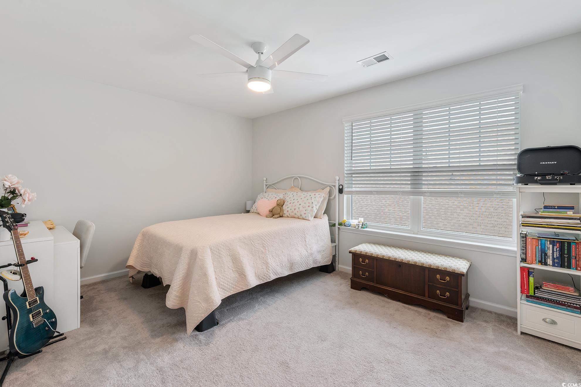










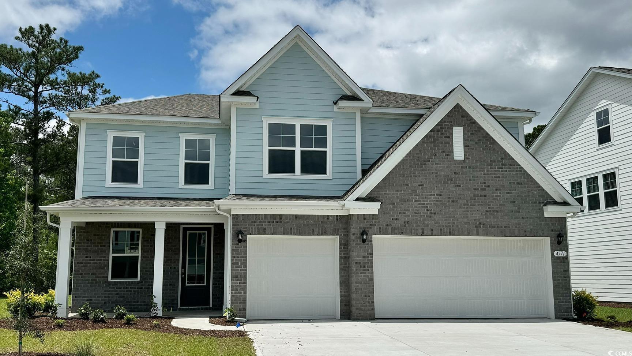
 MLS# 2424874
MLS# 2424874 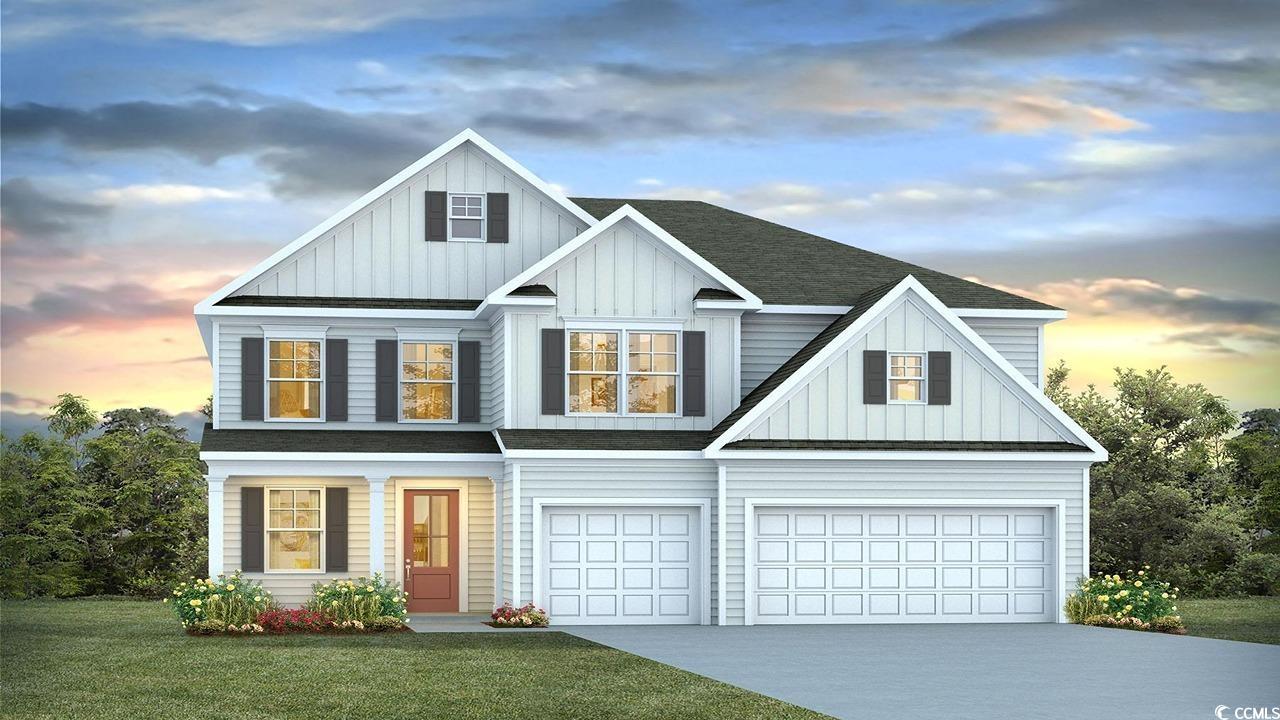
 Provided courtesy of © Copyright 2024 Coastal Carolinas Multiple Listing Service, Inc.®. Information Deemed Reliable but Not Guaranteed. © Copyright 2024 Coastal Carolinas Multiple Listing Service, Inc.® MLS. All rights reserved. Information is provided exclusively for consumers’ personal, non-commercial use,
that it may not be used for any purpose other than to identify prospective properties consumers may be interested in purchasing.
Images related to data from the MLS is the sole property of the MLS and not the responsibility of the owner of this website.
Provided courtesy of © Copyright 2024 Coastal Carolinas Multiple Listing Service, Inc.®. Information Deemed Reliable but Not Guaranteed. © Copyright 2024 Coastal Carolinas Multiple Listing Service, Inc.® MLS. All rights reserved. Information is provided exclusively for consumers’ personal, non-commercial use,
that it may not be used for any purpose other than to identify prospective properties consumers may be interested in purchasing.
Images related to data from the MLS is the sole property of the MLS and not the responsibility of the owner of this website.