Surfside Beach, SC 29575
- 4Beds
- 3Full Baths
- N/AHalf Baths
- 2,552SqFt
- 2005Year Built
- 0.38Acres
- MLS# 2325608
- Residential
- Detached
- Sold
- Approx Time on Market2 months, 12 days
- AreaSurfside Area--Surfside Triangle 544 To Glenns Bay
- CountyHorry
- Subdivision Deerfield
Overview
Discover your perfect haven in this beautiful property where comfort meets elegance! Bask in the abundance of natural light that fills every corner of this lovely home. The thoughtfully designed layout creates a warm and inviting atmosphere, making every room a place you'll love to spend time in. This home is designed with everyone in mind. The well-appointed kitchen boasts modern appliances, ample counter space, and stylish finishes, making it a joy to prepare meals and entertain guests. Retreat to your personal sanctuary in the spacious bedrooms, each offering a peaceful haven to unwind and recharge. Nestled in a desirable neighborhood, this home offers easy access to schools, parks, shopping, THE BEACH and more. Your family will thrive in this community-oriented environment. Unlike other homes, this home is all brick, custom made with numerous upgrades. Enjoy the beauty of nature in the privacy of your own backyard! The spacious yard offers plenty of room behind and beside the house. If privacy is your desire the yard could also be easily fenced in and even has space for a pool. The side yard offers an opportunity to even add a storage building or even extra garage. The spacious home ensures that every member of your family can move freely and comfortably throughout. The upstairs bedroom offers a private bath and downstairs the home is even wheelchair accessible if needed. This is the perfect home and where many memories will be made by the new owners and family. Don't miss the chance to make 1887 Auburn Dr. your forever home! Contact us today to schedule a private tour and embark on the next chapter of your life in this wonderful Surfside Beach residence.
Sale Info
Listing Date: 12-20-2023
Sold Date: 03-04-2024
Aprox Days on Market:
2 month(s), 12 day(s)
Listing Sold:
8 month(s), 0 day(s) ago
Asking Price: $430,000
Selling Price: $412,500
Price Difference:
Reduced By $15,000
Agriculture / Farm
Grazing Permits Blm: ,No,
Horse: No
Grazing Permits Forest Service: ,No,
Grazing Permits Private: ,No,
Irrigation Water Rights: ,No,
Farm Credit Service Incl: ,No,
Crops Included: ,No,
Association Fees / Info
Hoa Frequency: Monthly
Hoa Fees: 54
Hoa: No
Bathroom Info
Total Baths: 3.00
Fullbaths: 3
Bedroom Info
Beds: 4
Building Info
New Construction: No
Levels: OneandOneHalf
Year Built: 2005
Mobile Home Remains: ,No,
Zoning: SF 6
Style: Traditional
Construction Materials: BrickVeneer, Masonry
Buyer Compensation
Exterior Features
Spa: No
Patio and Porch Features: RearPorch, FrontPorch, Patio
Exterior Features: Porch, Patio
Financial
Lease Renewal Option: ,No,
Garage / Parking
Parking Capacity: 4
Garage: Yes
Carport: No
Parking Type: Attached, Garage, TwoCarGarage
Open Parking: No
Attached Garage: Yes
Garage Spaces: 2
Green / Env Info
Interior Features
Fireplace: Yes
Laundry Features: WasherHookup
Furnished: Unfurnished
Interior Features: Fireplace, BedroomonMainLevel, StainlessSteelAppliances, SolidSurfaceCounters
Appliances: Dishwasher, Freezer, Microwave, Range, Refrigerator
Lot Info
Lease Considered: ,No,
Lease Assignable: ,No,
Acres: 0.38
Land Lease: No
Misc
Pool Private: No
Offer Compensation
Other School Info
Property Info
County: Horry
View: No
Senior Community: No
Stipulation of Sale: None
Property Sub Type Additional: Detached
Property Attached: No
Rent Control: No
Construction: Resale
Room Info
Basement: ,No,
Sold Info
Sold Date: 2024-03-04T00:00:00
Sqft Info
Building Sqft: 3009
Living Area Source: Estimated
Sqft: 2552
Tax Info
Unit Info
Utilities / Hvac
Heating: Central, Electric
Cooling: CentralAir
Electric On Property: No
Cooling: Yes
Utilities Available: CableAvailable, ElectricityAvailable, PhoneAvailable, SewerAvailable, UndergroundUtilities, WaterAvailable
Heating: Yes
Water Source: Public
Waterfront / Water
Waterfront: No
Directions
use gpsCourtesy of Agent Group Realty - Mb

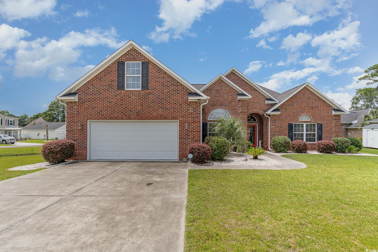

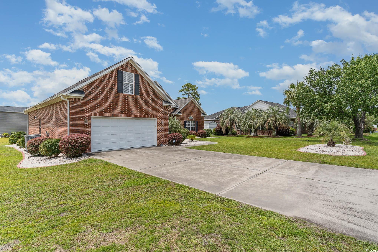
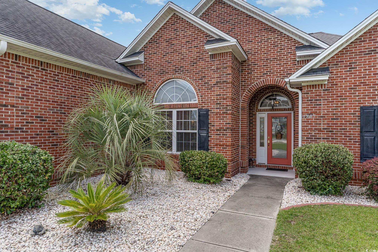
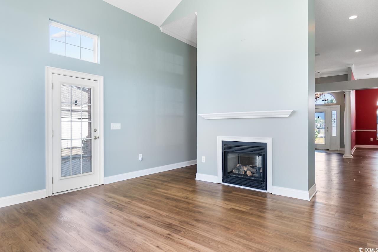
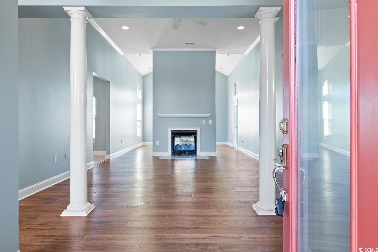
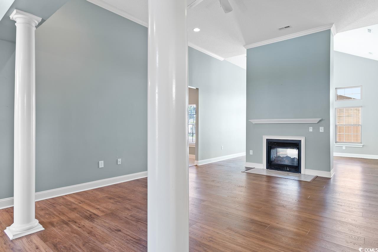
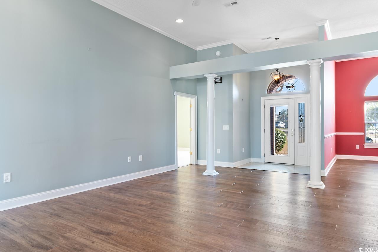
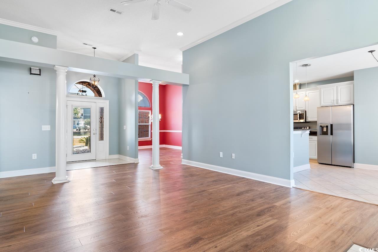
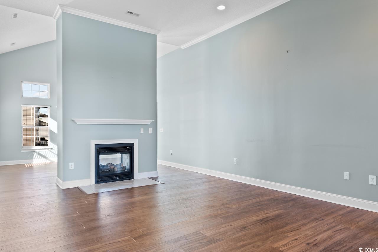
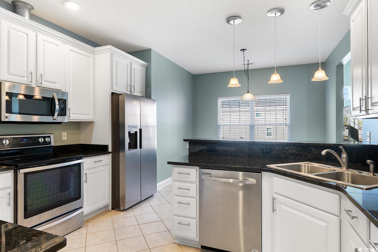

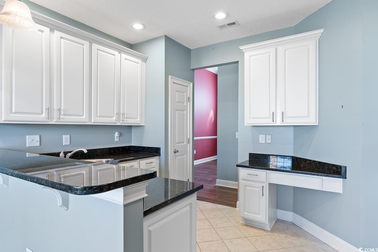
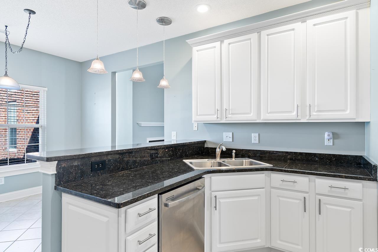
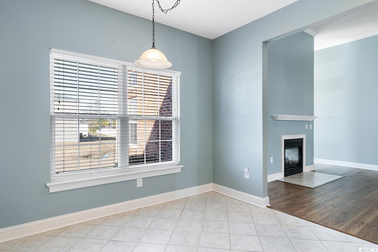
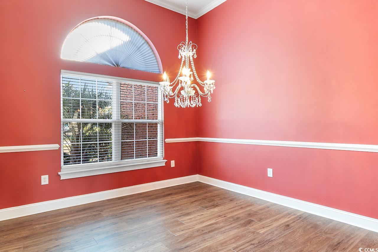
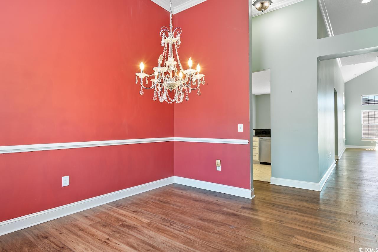
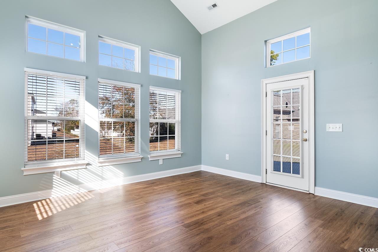
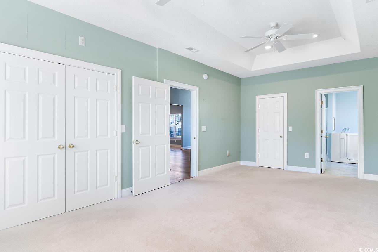
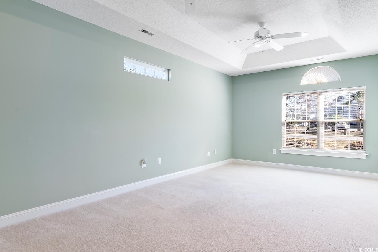
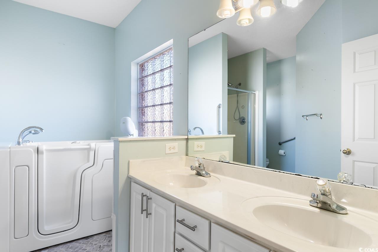
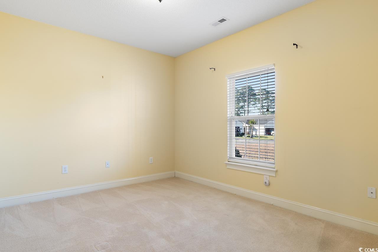
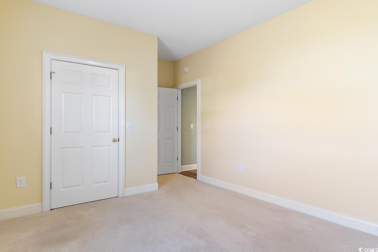
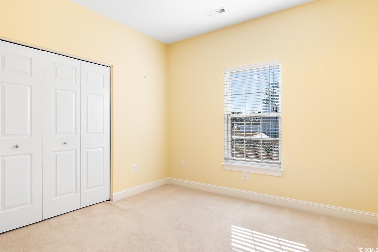
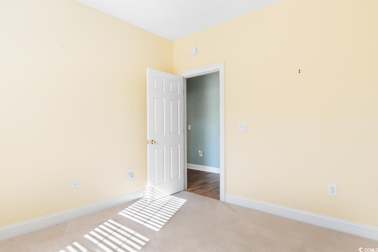
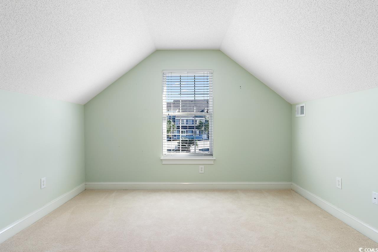
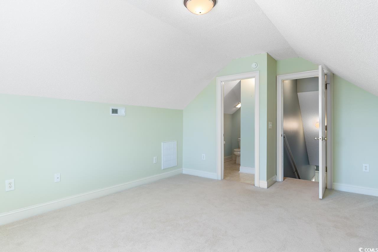
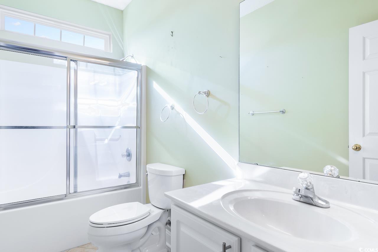

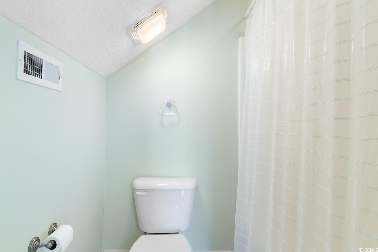

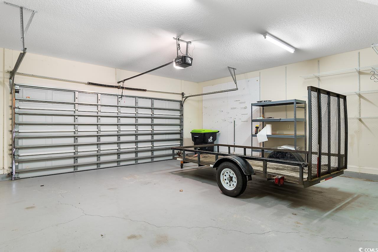
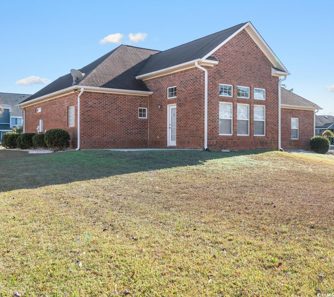
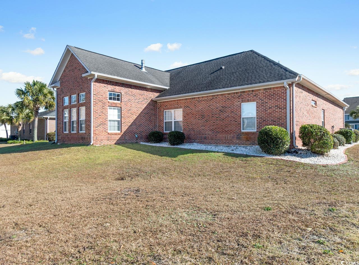
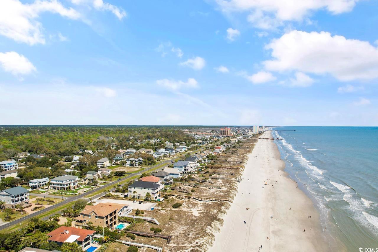
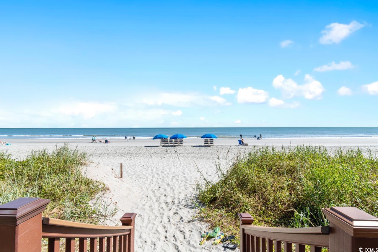
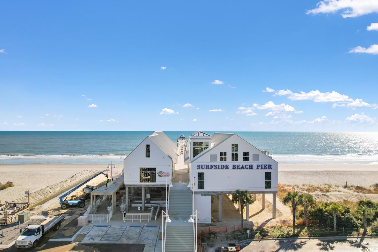
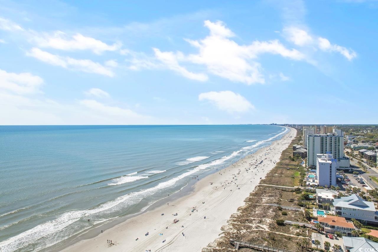
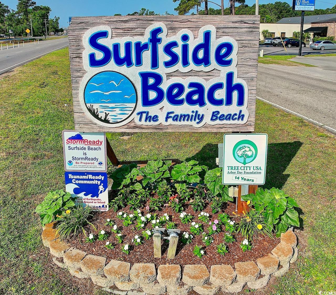
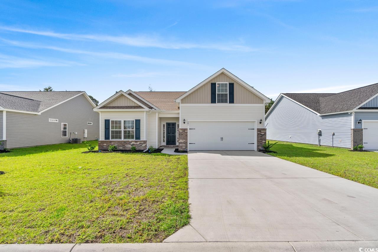
 MLS# 2417407
MLS# 2417407 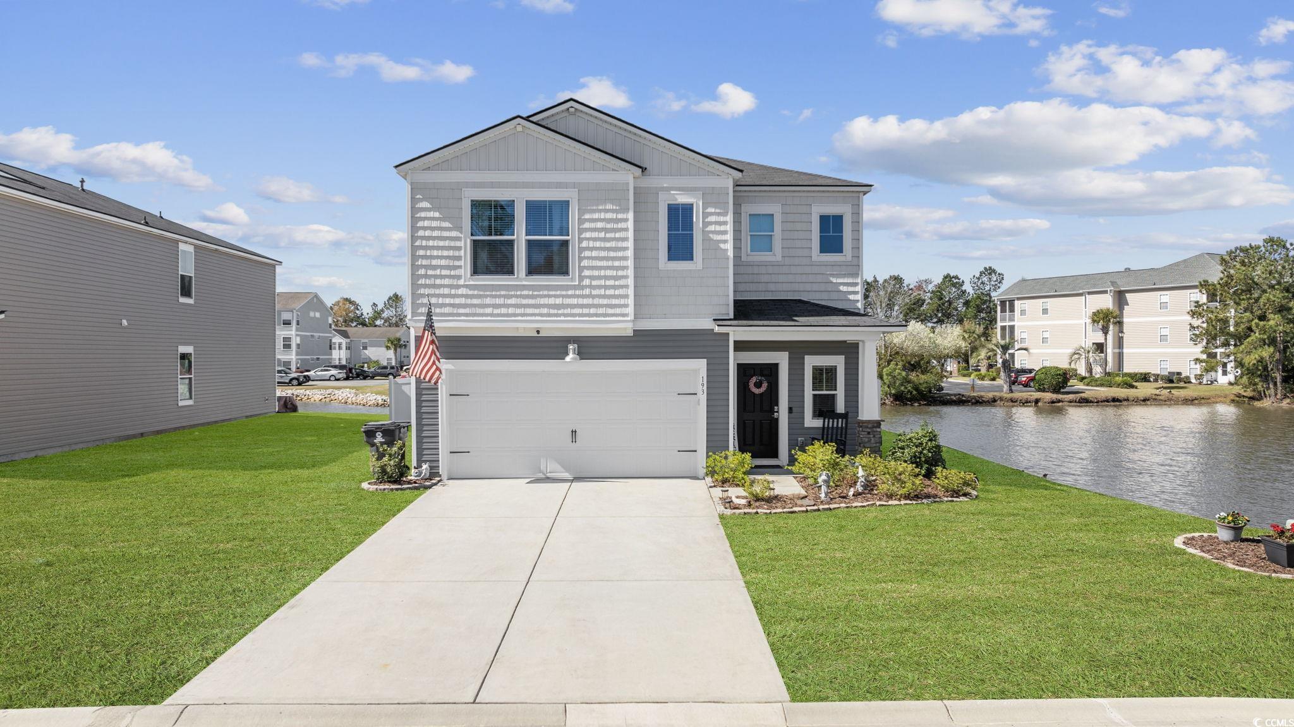
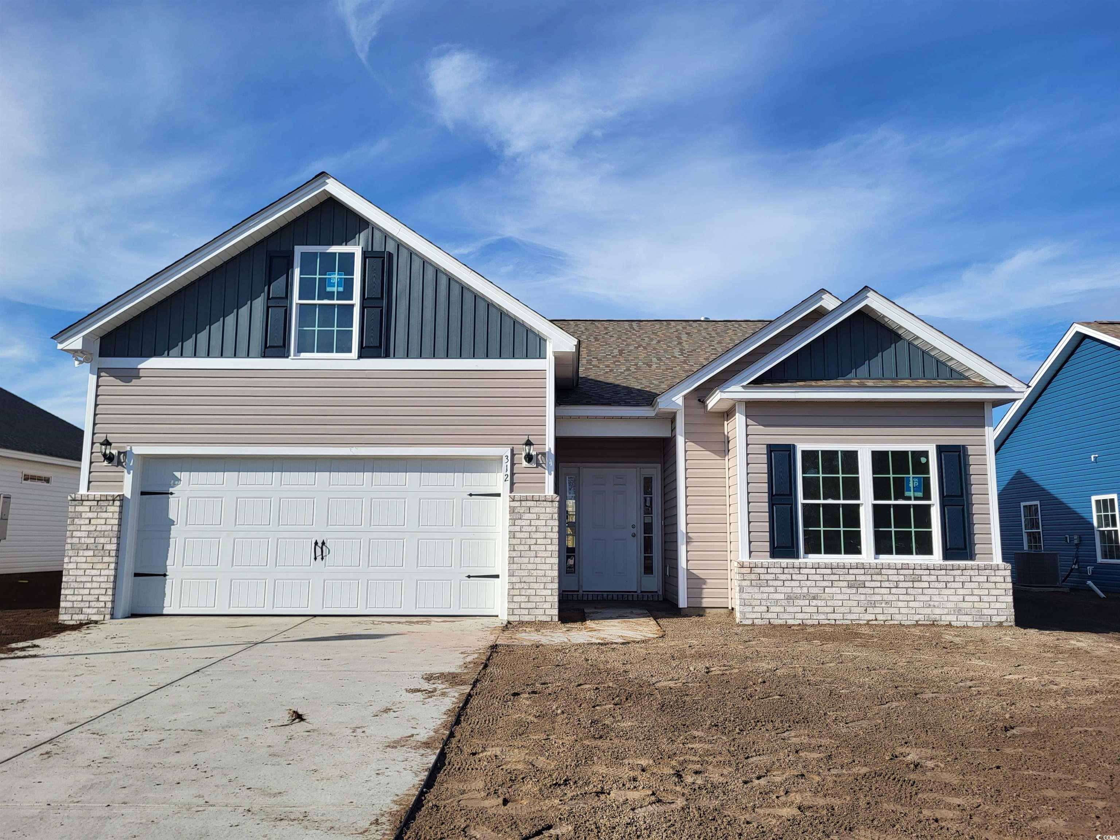
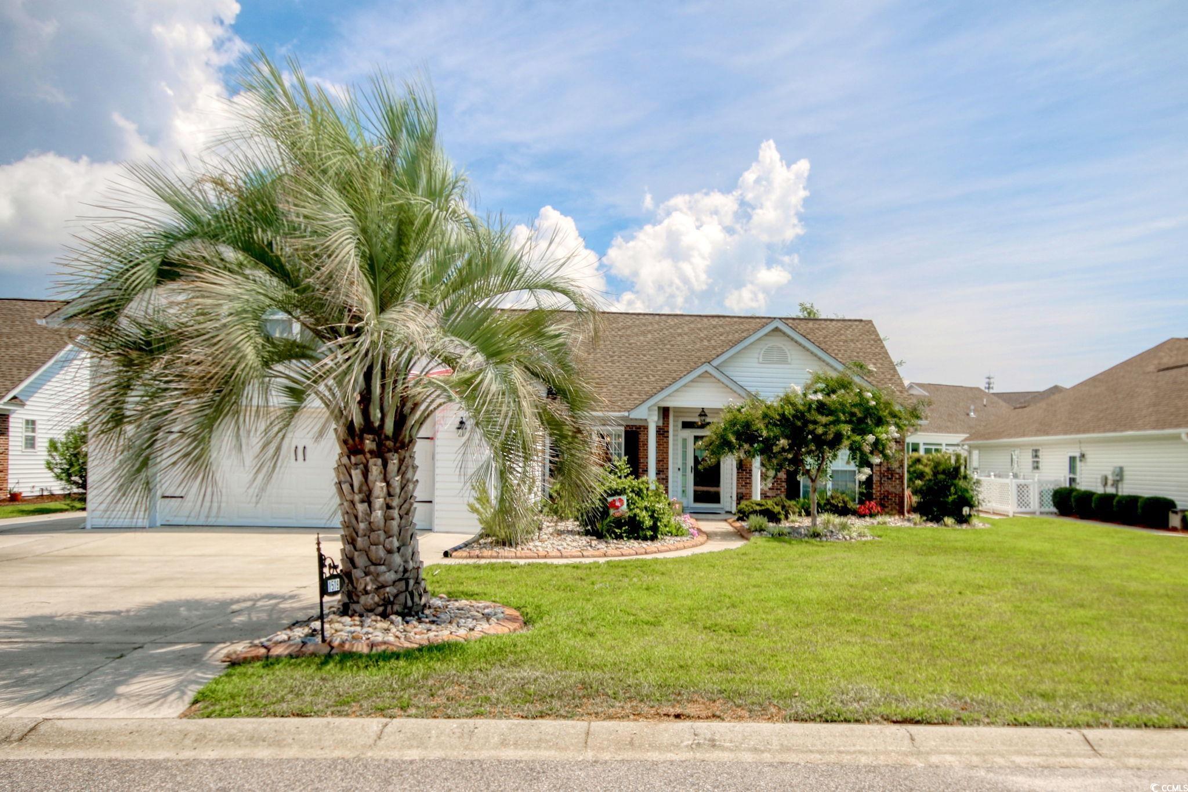
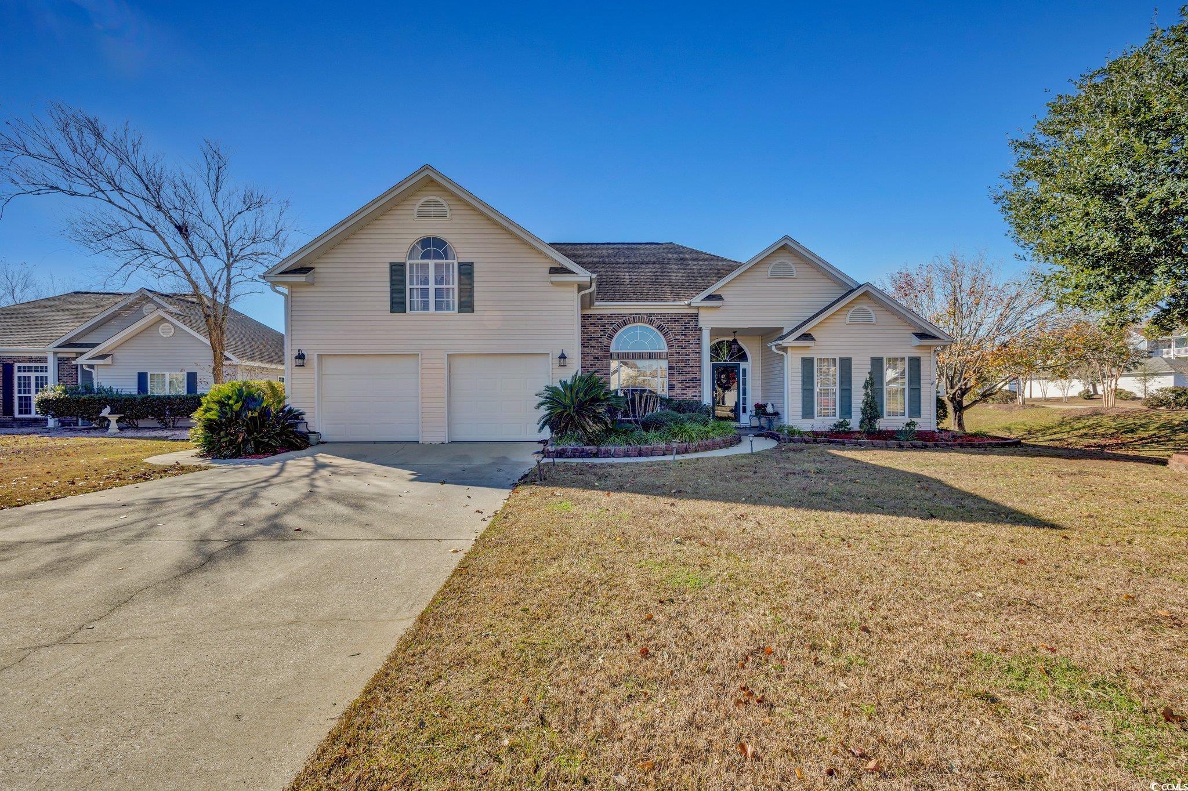
 Provided courtesy of © Copyright 2024 Coastal Carolinas Multiple Listing Service, Inc.®. Information Deemed Reliable but Not Guaranteed. © Copyright 2024 Coastal Carolinas Multiple Listing Service, Inc.® MLS. All rights reserved. Information is provided exclusively for consumers’ personal, non-commercial use,
that it may not be used for any purpose other than to identify prospective properties consumers may be interested in purchasing.
Images related to data from the MLS is the sole property of the MLS and not the responsibility of the owner of this website.
Provided courtesy of © Copyright 2024 Coastal Carolinas Multiple Listing Service, Inc.®. Information Deemed Reliable but Not Guaranteed. © Copyright 2024 Coastal Carolinas Multiple Listing Service, Inc.® MLS. All rights reserved. Information is provided exclusively for consumers’ personal, non-commercial use,
that it may not be used for any purpose other than to identify prospective properties consumers may be interested in purchasing.
Images related to data from the MLS is the sole property of the MLS and not the responsibility of the owner of this website.