Aynor, SC 29544
- 3Beds
- 2Full Baths
- N/AHalf Baths
- 1,283SqFt
- 2015Year Built
- 0.24Acres
- MLS# 2324198
- Residential
- Detached
- Sold
- Approx Time on Market2 months, 29 days
- AreaAynor Area--Central Includes City of Aynor
- CountyHorry
- Subdivision Greenfield Estates
Overview
Welcome to the highly sought-after community of Greenfield Estates. The front porch provides a welcoming entrance, perfect for enjoying your morning coffee or relaxing in the evening breeze. As you explore the interior, the abundance of natural light emphasizes the spaciousness of the living areas. The vaulted ceilings in the living room create an airy and inviting atmosphere, making it an ideal space for entertaining guests or simply unwinding with family. Moving into the kitchen, the combination of white cabinets with crown molding and stainless steel appliances gives the space a modern and timeless appeal. The breakfast counter and dining nook provide versatile options for casual meals or more formal dining occasions. A pantry ensures ample storage space for all your culinary needs. The owner's suite is a retreat within itself, with its vaulted ceiling adding to the sense of luxury. The ensuite bath, complete with double sinks, a soaker tub, and a walk-in shower, offers a spa-like experience. The spacious walk-in closet provides convenience and organization to your daily routine. Venture to the opposite side of the home to find two additional bedrooms, creating a private and comfortable space for family members or guests. The hall bath serves both bedrooms, ensuring practicality and accessibility. This home not only offers a tranquil living experience but also provides convenient access to the Aynor school district, Historic Downtown Conway, restaurants, shopping and the beautiful beaches are just 30 miles away. Seize the opportunity to make this home yours and schedule your viewing today. Buyers and agents are encouraged to verify all information for accuracy.
Sale Info
Listing Date: 11-30-2023
Sold Date: 02-29-2024
Aprox Days on Market:
2 month(s), 29 day(s)
Listing Sold:
8 month(s), 3 day(s) ago
Asking Price: $242,000
Selling Price: $242,000
Price Difference:
Same as list price
Agriculture / Farm
Grazing Permits Blm: ,No,
Horse: No
Grazing Permits Forest Service: ,No,
Grazing Permits Private: ,No,
Irrigation Water Rights: ,No,
Farm Credit Service Incl: ,No,
Crops Included: ,No,
Association Fees / Info
Hoa Frequency: Monthly
Hoa Fees: 19
Hoa: 1
Hoa Includes: CommonAreas
Community Features: GolfCartsOK, LongTermRentalAllowed
Assoc Amenities: OwnerAllowedGolfCart, OwnerAllowedMotorcycle, PetRestrictions
Bathroom Info
Total Baths: 2.00
Fullbaths: 2
Bedroom Info
Beds: 3
Building Info
New Construction: No
Levels: One
Year Built: 2015
Mobile Home Remains: ,No,
Zoning: Res
Style: Ranch
Construction Materials: VinylSiding
Builders Name: Howell Homes
Buyer Compensation
Exterior Features
Spa: No
Patio and Porch Features: FrontPorch, Patio, Porch, Screened
Foundation: Slab
Exterior Features: Patio
Financial
Lease Renewal Option: ,No,
Garage / Parking
Parking Capacity: 4
Garage: Yes
Carport: No
Parking Type: Attached, Garage, OneSpace, GarageDoorOpener
Open Parking: No
Attached Garage: No
Garage Spaces: 1
Green / Env Info
Green Energy Efficient: Doors, Windows
Interior Features
Floor Cover: Carpet, Vinyl, Wood
Door Features: InsulatedDoors
Fireplace: No
Laundry Features: WasherHookup
Furnished: Unfurnished
Interior Features: Attic, PermanentAtticStairs, SplitBedrooms, WindowTreatments, BedroomonMainLevel, StainlessSteelAppliances
Appliances: Dishwasher, Disposal, Microwave, Range, Refrigerator, Dryer, Washer
Lot Info
Lease Considered: ,No,
Lease Assignable: ,No,
Acres: 0.24
Lot Size: 79x135x79x135
Land Lease: No
Lot Description: LakeFront, OutsideCityLimits, Pond, Rectangular
Misc
Pool Private: No
Pets Allowed: OwnerOnly, Yes
Offer Compensation
Other School Info
Property Info
County: Horry
View: No
Senior Community: No
Stipulation of Sale: None
Habitable Residence: ,No,
Property Sub Type Additional: Detached
Property Attached: No
Security Features: SmokeDetectors
Disclosures: CovenantsRestrictionsDisclosure,SellerDisclosure
Rent Control: No
Construction: Resale
Room Info
Basement: ,No,
Sold Info
Sold Date: 2024-02-29T00:00:00
Sqft Info
Building Sqft: 1715
Living Area Source: PublicRecords
Sqft: 1283
Tax Info
Unit Info
Utilities / Hvac
Heating: Central, Electric
Cooling: CentralAir
Electric On Property: No
Cooling: Yes
Utilities Available: CableAvailable, ElectricityAvailable, Other, PhoneAvailable, SewerAvailable, UndergroundUtilities, WaterAvailable
Heating: Yes
Water Source: Public
Waterfront / Water
Waterfront: Yes
Waterfront Features: Pond
Directions
Hwy 501 to S Main St, turn onto S Main St - turn onto Blue Jacket Dr - turn L onto Millbrook Circle - home will be on your leftCourtesy of Brg Real Estate

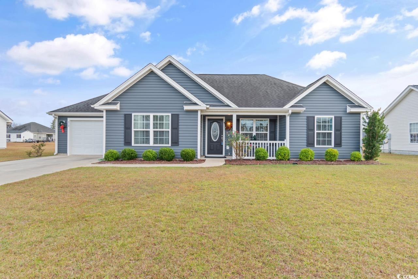
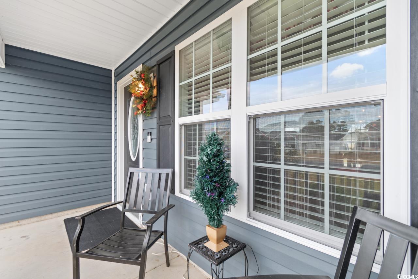
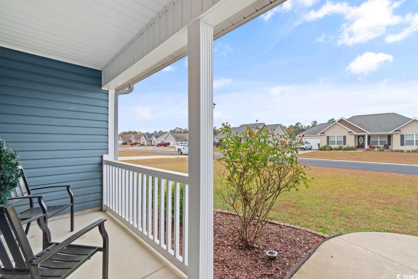
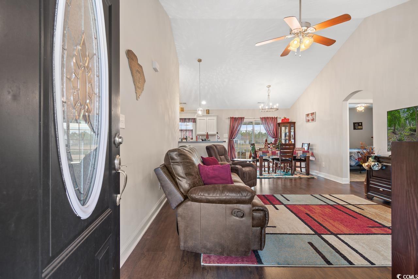
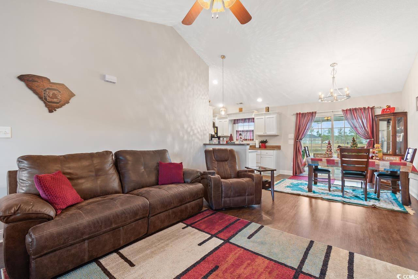
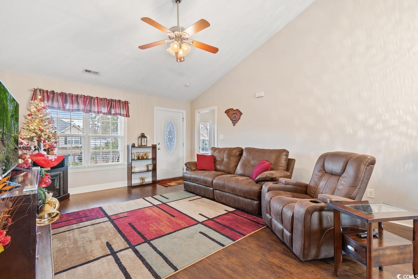
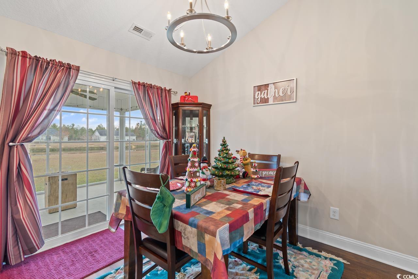

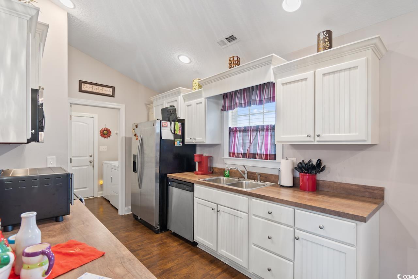
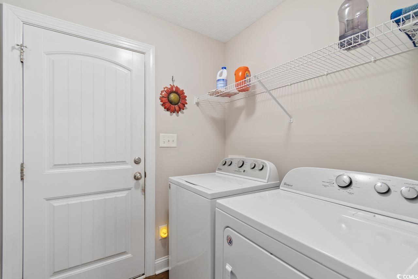
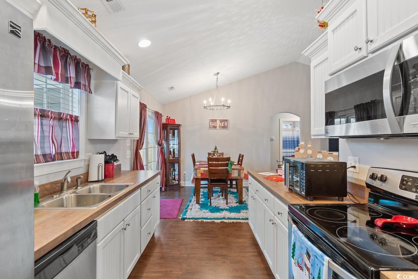
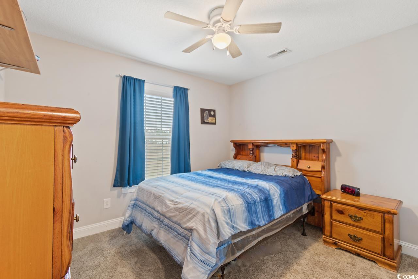
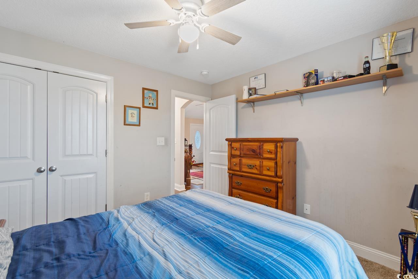
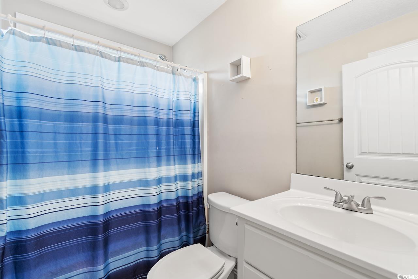
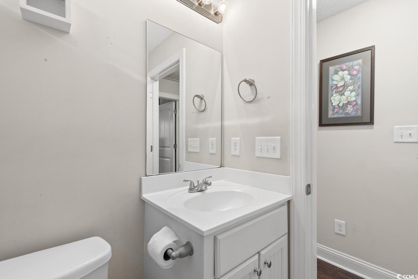
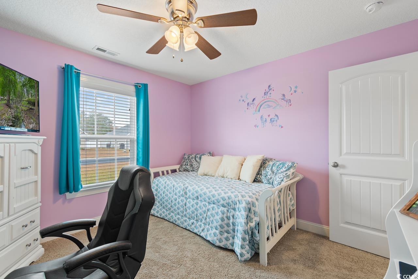
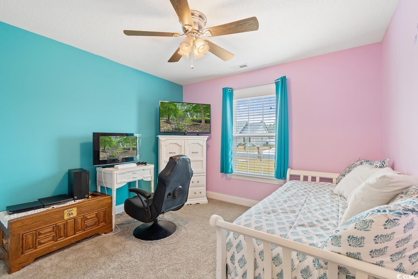

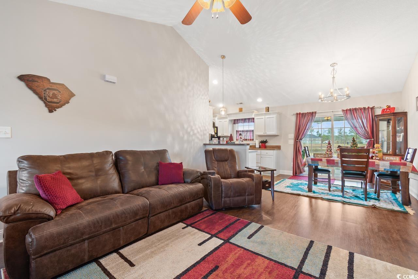

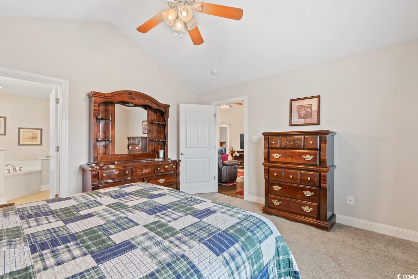
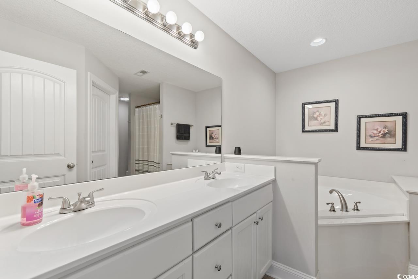
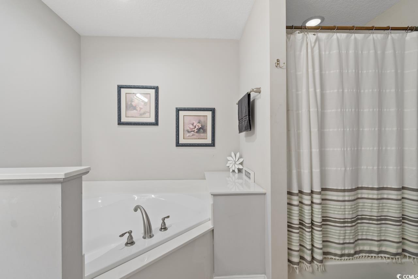
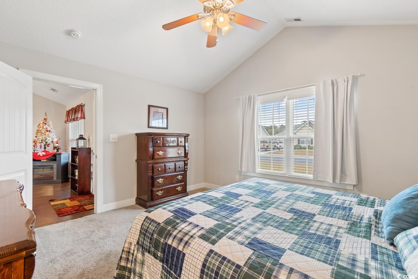

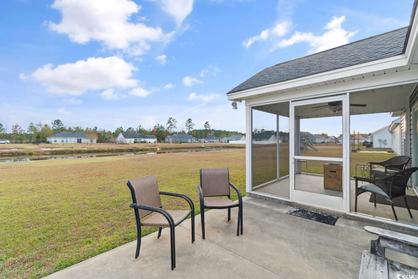
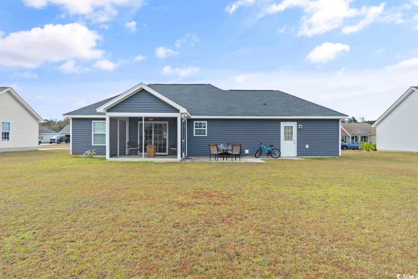
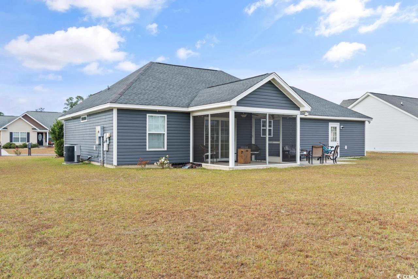
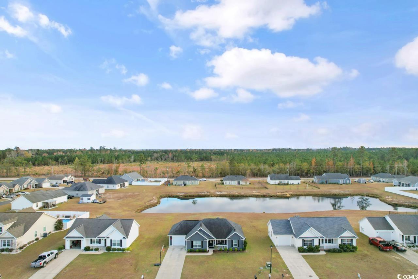
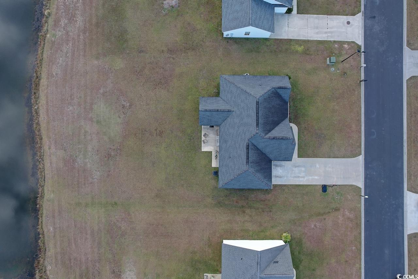
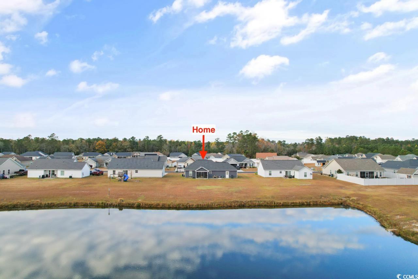

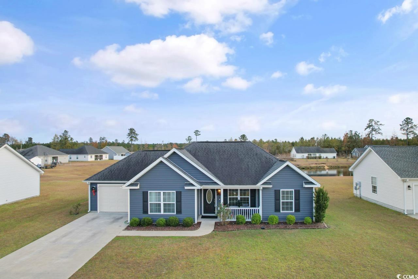
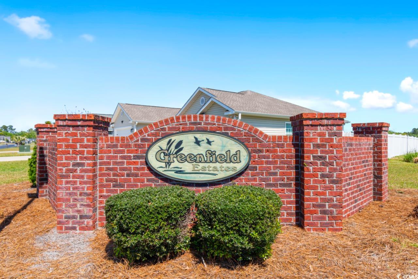
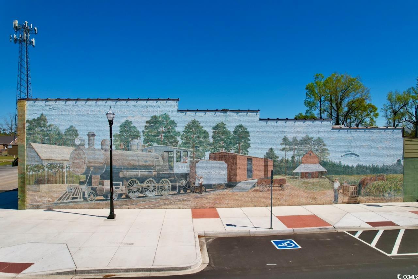
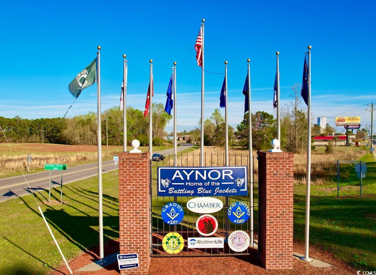
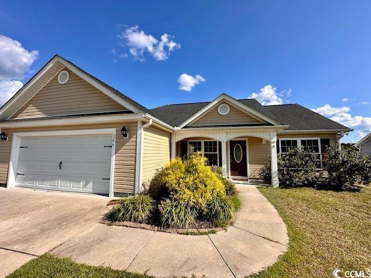
 MLS# 2420919
MLS# 2420919 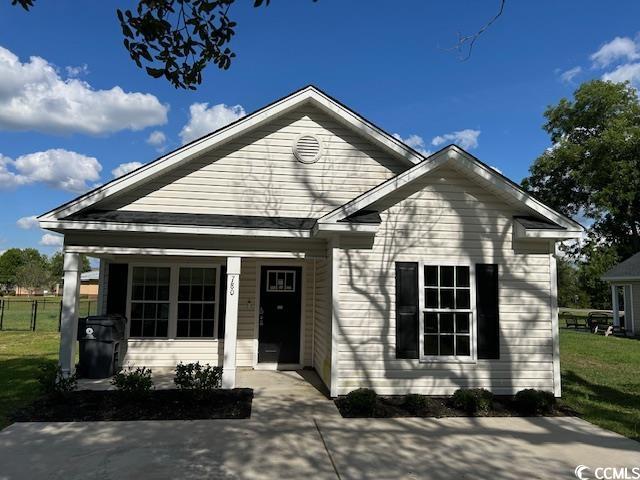
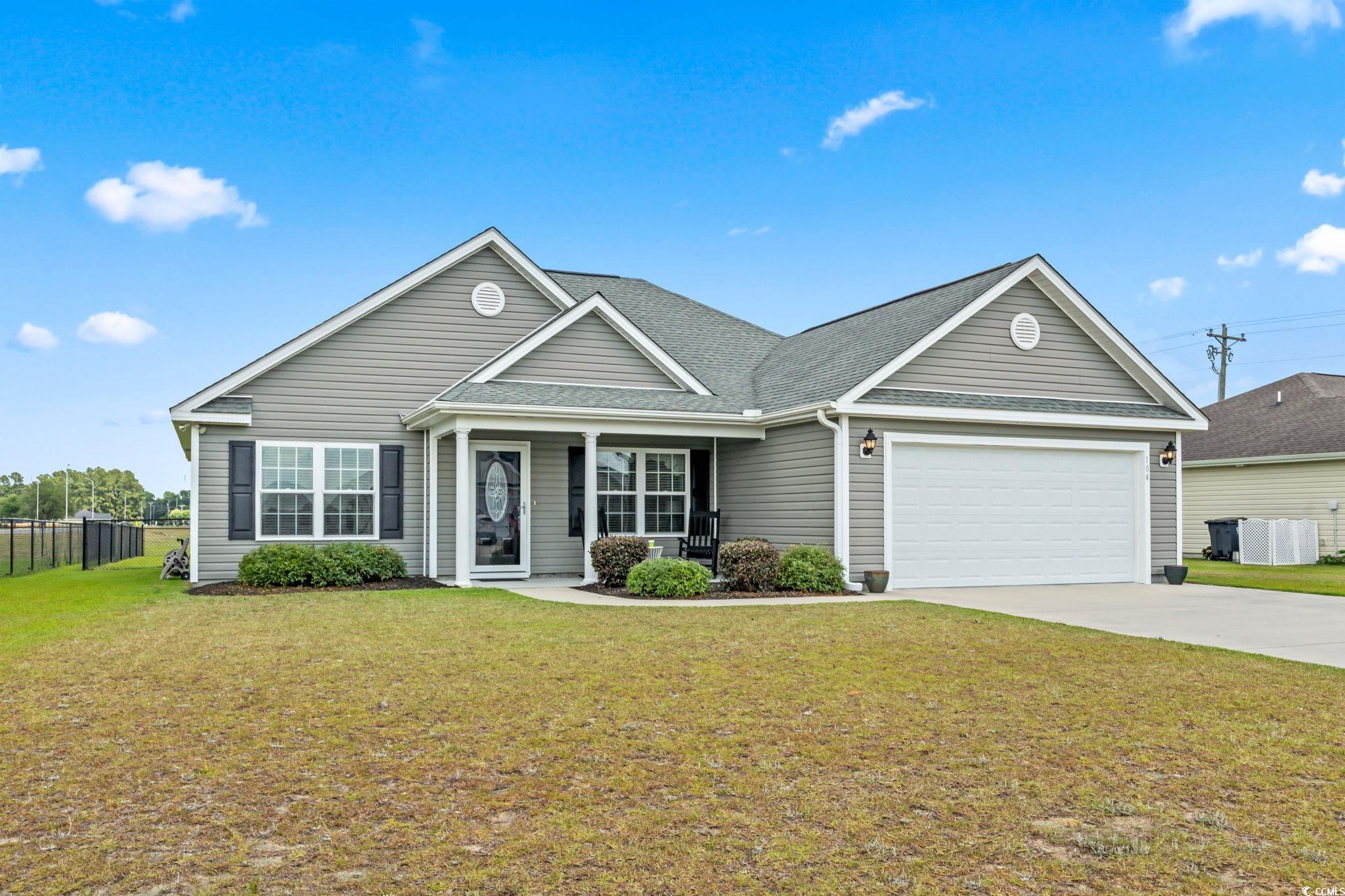
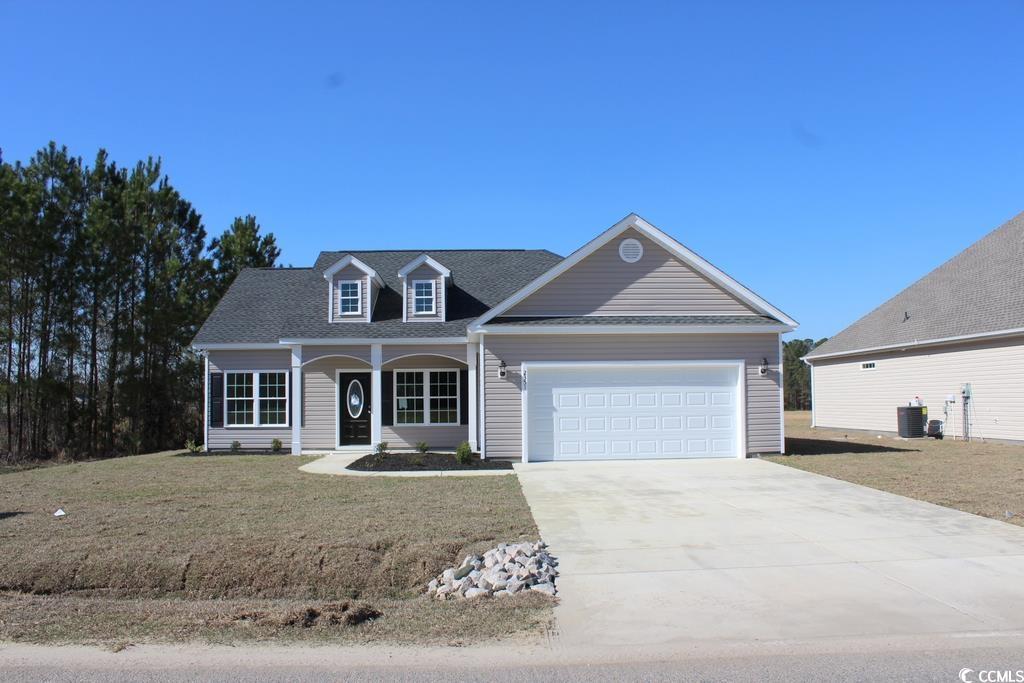
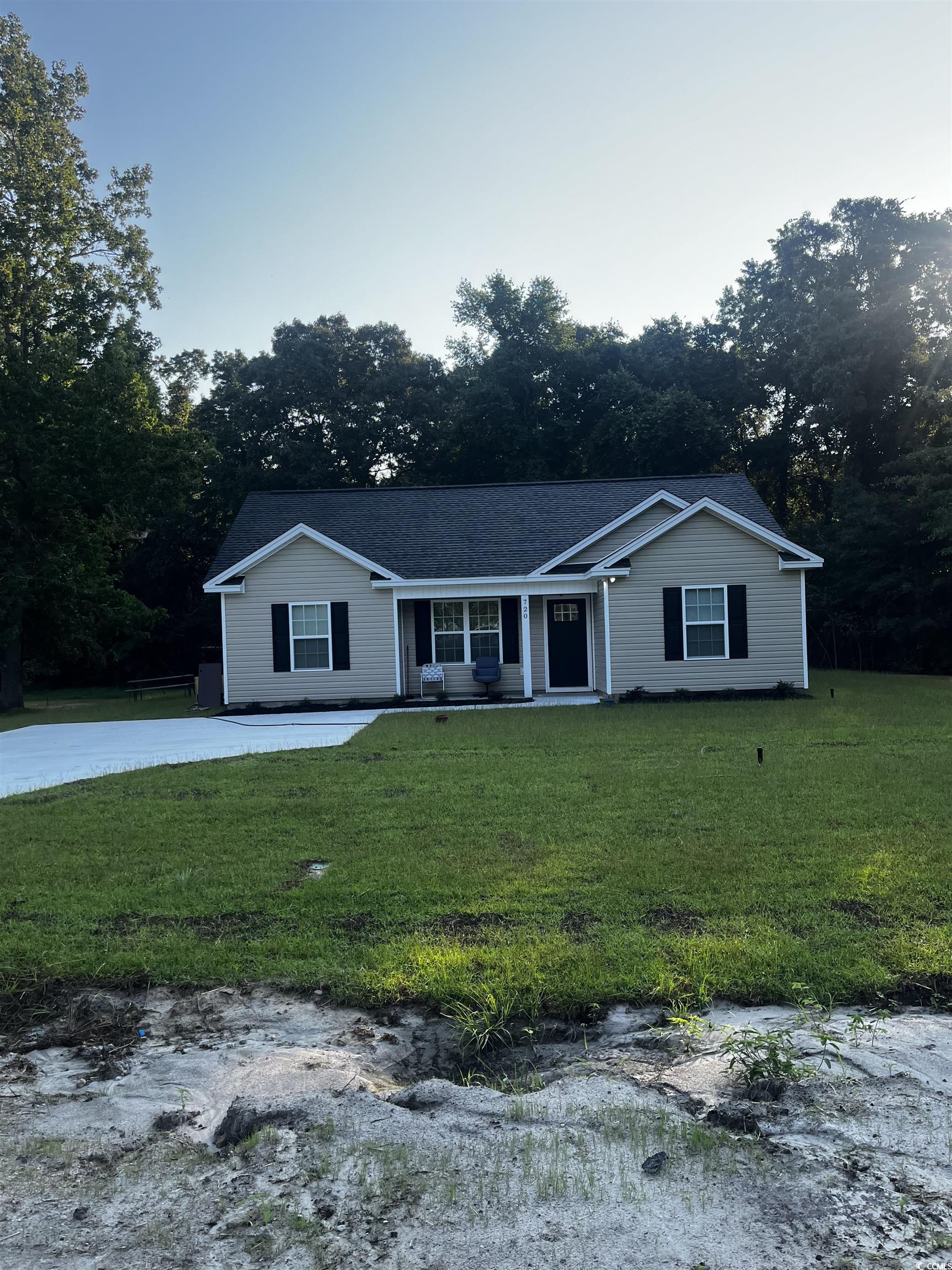
 Provided courtesy of © Copyright 2024 Coastal Carolinas Multiple Listing Service, Inc.®. Information Deemed Reliable but Not Guaranteed. © Copyright 2024 Coastal Carolinas Multiple Listing Service, Inc.® MLS. All rights reserved. Information is provided exclusively for consumers’ personal, non-commercial use,
that it may not be used for any purpose other than to identify prospective properties consumers may be interested in purchasing.
Images related to data from the MLS is the sole property of the MLS and not the responsibility of the owner of this website.
Provided courtesy of © Copyright 2024 Coastal Carolinas Multiple Listing Service, Inc.®. Information Deemed Reliable but Not Guaranteed. © Copyright 2024 Coastal Carolinas Multiple Listing Service, Inc.® MLS. All rights reserved. Information is provided exclusively for consumers’ personal, non-commercial use,
that it may not be used for any purpose other than to identify prospective properties consumers may be interested in purchasing.
Images related to data from the MLS is the sole property of the MLS and not the responsibility of the owner of this website.