Surfside Beach, SC 29575
- 4Beds
- 3Full Baths
- N/AHalf Baths
- 2,372SqFt
- 1998Year Built
- 0.25Acres
- MLS# 2317207
- Residential
- Detached
- Sold
- Approx Time on Market5 months, 6 days
- AreaSurfside Area--Surfside Triangle 544 To Glenns Bay
- CountyHorry
- Subdivision Southwood - Surfside
Overview
This Beautiful, newly painted, move in ready, home is nestled in Surfside Southwood Community. As you walk in the front door, you enter the large Great Room with Cathedral Ceilings which flow into the Carolina Room. Here you can unwind and enjoy the natural sunlight, or step into the backyard to create your own entertainment haven under the Pergola. The Main Bedroom is located on the first floor with Cathedral Ceilings and 2 closets. One of which is a 7 x 4.7 walk in. The bathroom has a spacious shower separate from a fabulous whirlpool tub. The 2 additional rooms on the first floor are located on the other side of the home, both share a full bath. In addition to the 3 bedrooms on the first floor there is a very large Bonus room above the garage. It can serve as a 4th bedroom or can be used as a Kids play room, Mother/Father-in-law Suite, or however you choose. It has its own full bath with a new Porcelain Tile floor. Off the Bonus Room is a 22.8 x 12 Storage area with a window which could be used as storage or converted to an extra room. The Kitchen features Stainless Steel appliances including an New LG Insta View, 4 door Refrigerator, Corian counter tops and tile flooring along with a roomy Breakfast Nook. The well manicured landscaping and lawn is easily provided for with the Automatic Rain Bird Sprinkler system that can be remote from your phone as you travel. Southwood Community offers 2 community pools and a Very low HOA. This home is located near many local restaurants and shopping areas. In addition, ONLY 3.5 miles to the spectacular Surfside Beach, yet is still located in an ""X"" (minimal) flood Zone. Hurricane Shutters are provided as well.
Sale Info
Listing Date: 08-25-2023
Sold Date: 02-01-2024
Aprox Days on Market:
5 month(s), 6 day(s)
Listing Sold:
9 month(s), 3 day(s) ago
Asking Price: $474,900
Selling Price: $380,000
Price Difference:
Reduced By $35,000
Agriculture / Farm
Grazing Permits Blm: ,No,
Horse: No
Grazing Permits Forest Service: ,No,
Grazing Permits Private: ,No,
Irrigation Water Rights: ,No,
Farm Credit Service Incl: ,No,
Crops Included: ,No,
Association Fees / Info
Hoa Frequency: SemiAnnually
Hoa Fees: 25
Hoa: 1
Hoa Includes: CommonAreas, Pools
Community Features: GolfCartsOK, LongTermRentalAllowed, Pool
Assoc Amenities: OwnerAllowedGolfCart, OwnerAllowedMotorcycle, PetRestrictions
Bathroom Info
Total Baths: 3.00
Fullbaths: 3
Bedroom Info
Beds: 4
Building Info
New Construction: No
Levels: OneandOneHalf
Year Built: 1998
Mobile Home Remains: ,No,
Zoning: Res.
Style: Traditional
Buyer Compensation
Exterior Features
Spa: No
Patio and Porch Features: Patio
Pool Features: Community, OutdoorPool
Foundation: Slab
Exterior Features: SprinklerIrrigation, Patio
Financial
Lease Renewal Option: ,No,
Garage / Parking
Parking Capacity: 4
Garage: Yes
Carport: No
Parking Type: Attached, Garage, TwoCarGarage, GarageDoorOpener
Open Parking: No
Attached Garage: Yes
Garage Spaces: 2
Green / Env Info
Interior Features
Floor Cover: Carpet, Tile, Wood
Fireplace: No
Laundry Features: WasherHookup
Furnished: Unfurnished
Interior Features: BedroomonMainLevel, BreakfastArea, EntranceFoyer, StainlessSteelAppliances, SolidSurfaceCounters
Appliances: Dishwasher, Disposal, Microwave, Range, Refrigerator
Lot Info
Lease Considered: ,No,
Lease Assignable: ,No,
Acres: 0.25
Land Lease: No
Lot Description: Rectangular
Misc
Pool Private: No
Pets Allowed: OwnerOnly, Yes
Offer Compensation
Other School Info
Property Info
County: Horry
View: No
Senior Community: No
Stipulation of Sale: None
Property Sub Type Additional: Detached
Property Attached: No
Security Features: SecuritySystem, SmokeDetectors
Disclosures: CovenantsRestrictionsDisclosure,SellerDisclosure
Rent Control: No
Construction: Resale
Room Info
Basement: ,No,
Sold Info
Sold Date: 2024-02-01T00:00:00
Sqft Info
Building Sqft: 3100
Living Area Source: PublicRecords
Sqft: 2372
Tax Info
Unit Info
Utilities / Hvac
Heating: Central, Electric
Cooling: CentralAir
Electric On Property: No
Cooling: Yes
Utilities Available: CableAvailable, ElectricityAvailable, PhoneAvailable, SewerAvailable, WaterAvailable
Heating: Yes
Water Source: Public
Waterfront / Water
Waterfront: No
Directions
17 Bypass. Turn onto Coventry Rd for approx. .3 miles, Left onto Heathmuir for Approx. .2 miles. 1587 will be on the Left.Courtesy of The Litchfield Co-lachicotte

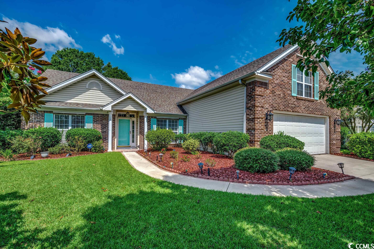
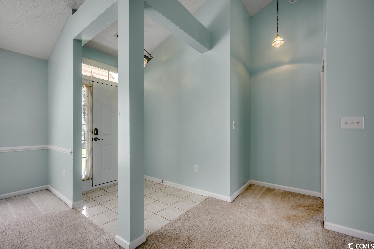
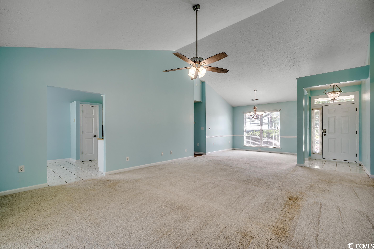
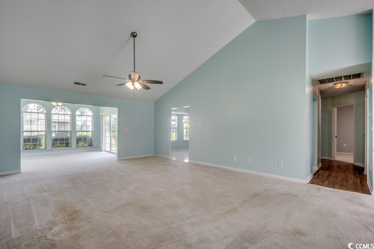
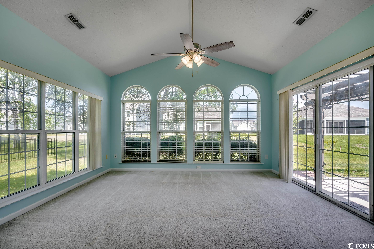
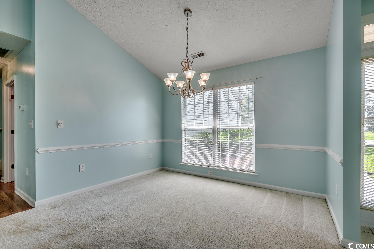
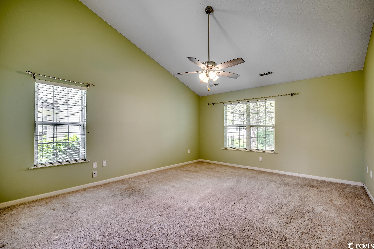
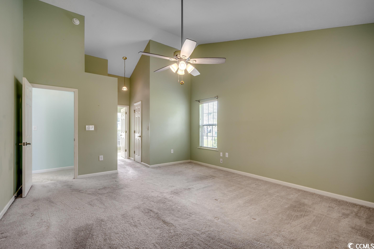

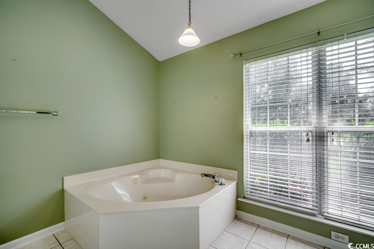
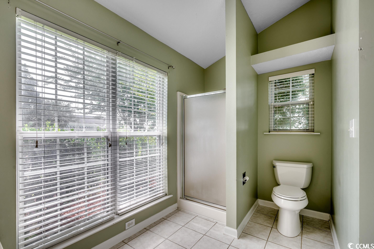
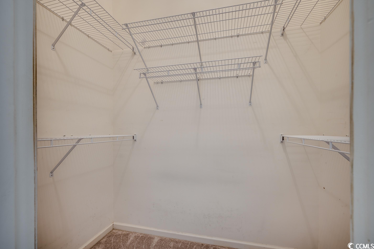
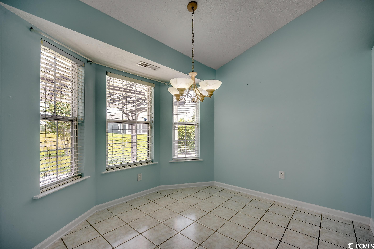
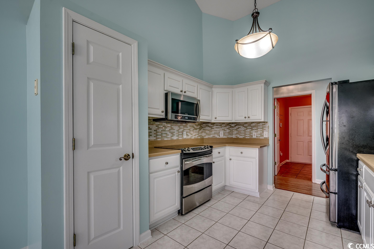
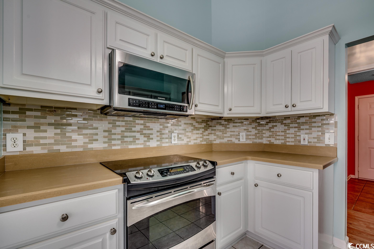
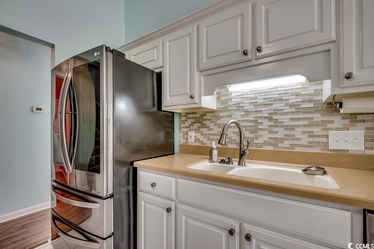

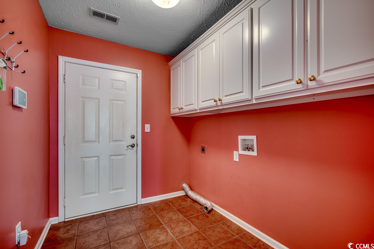
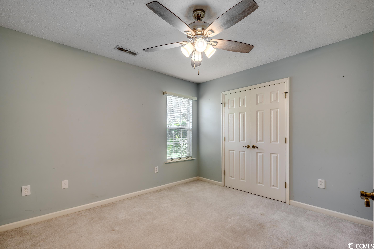
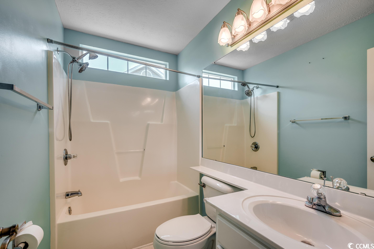
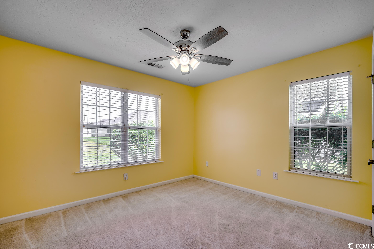
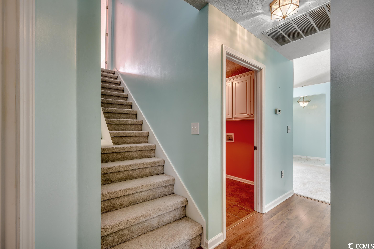
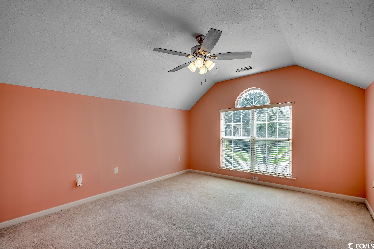
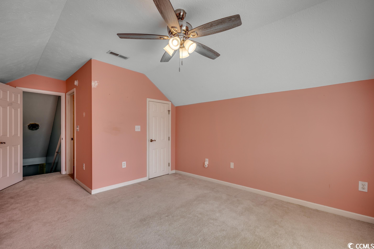
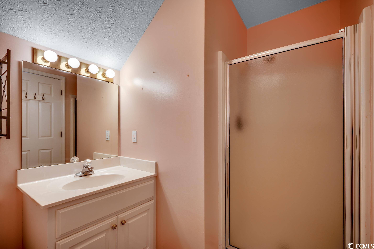
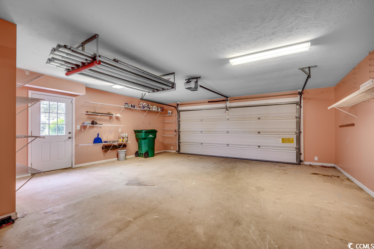
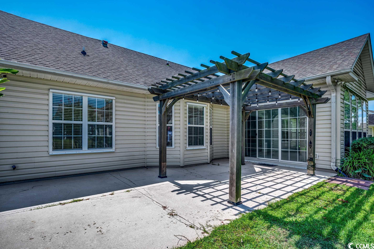
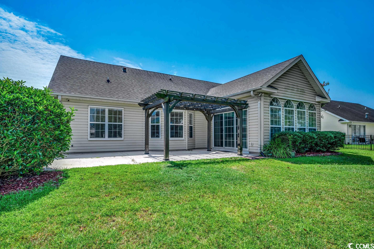
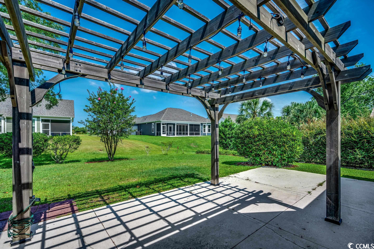
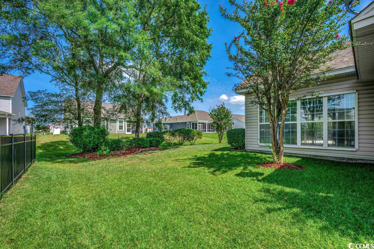
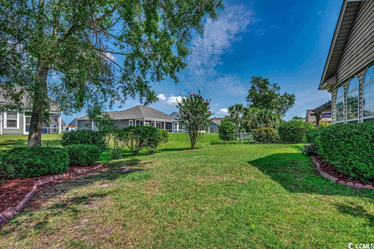
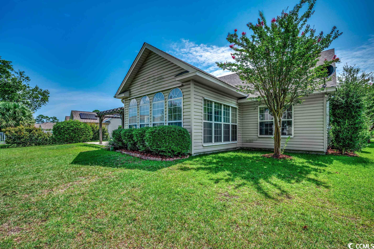
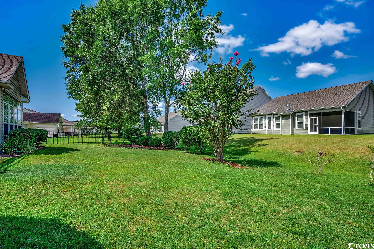
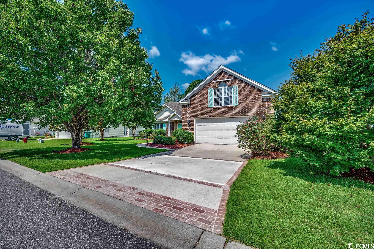
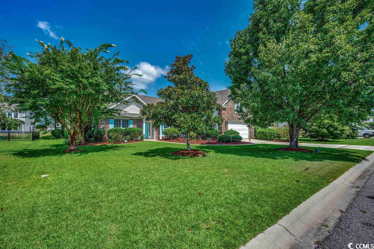
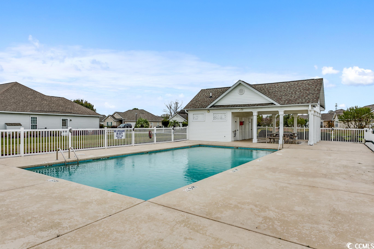
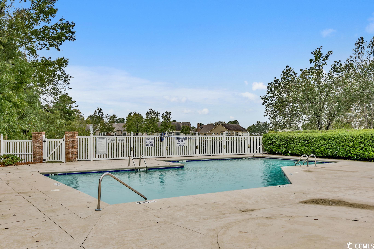
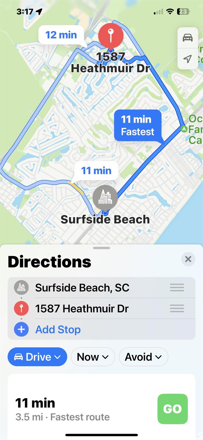
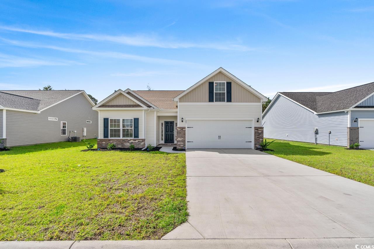
 MLS# 2417407
MLS# 2417407 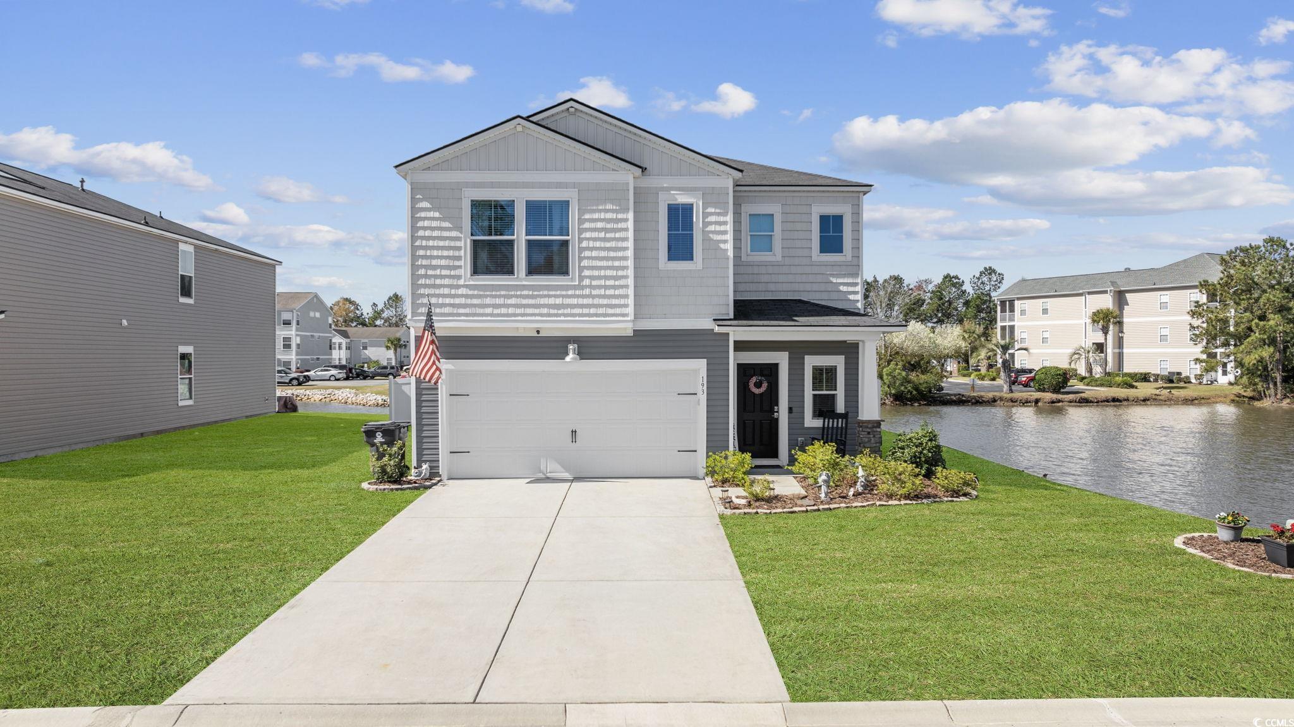
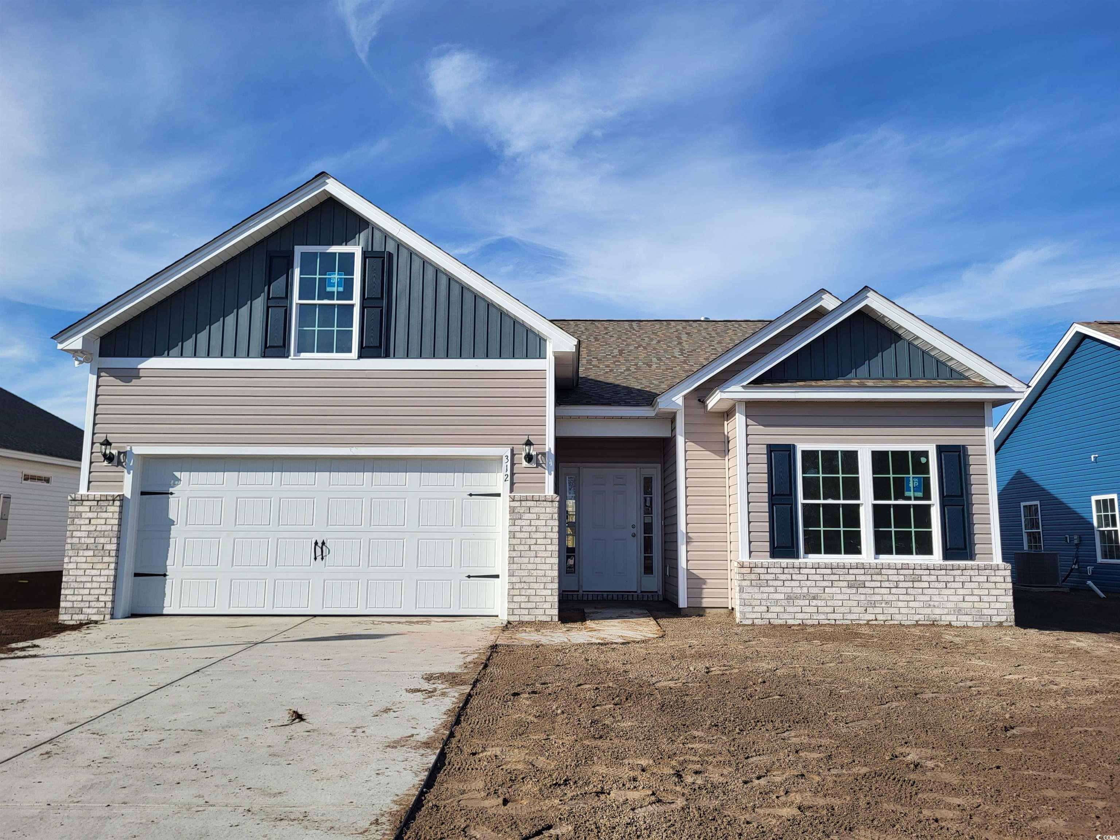
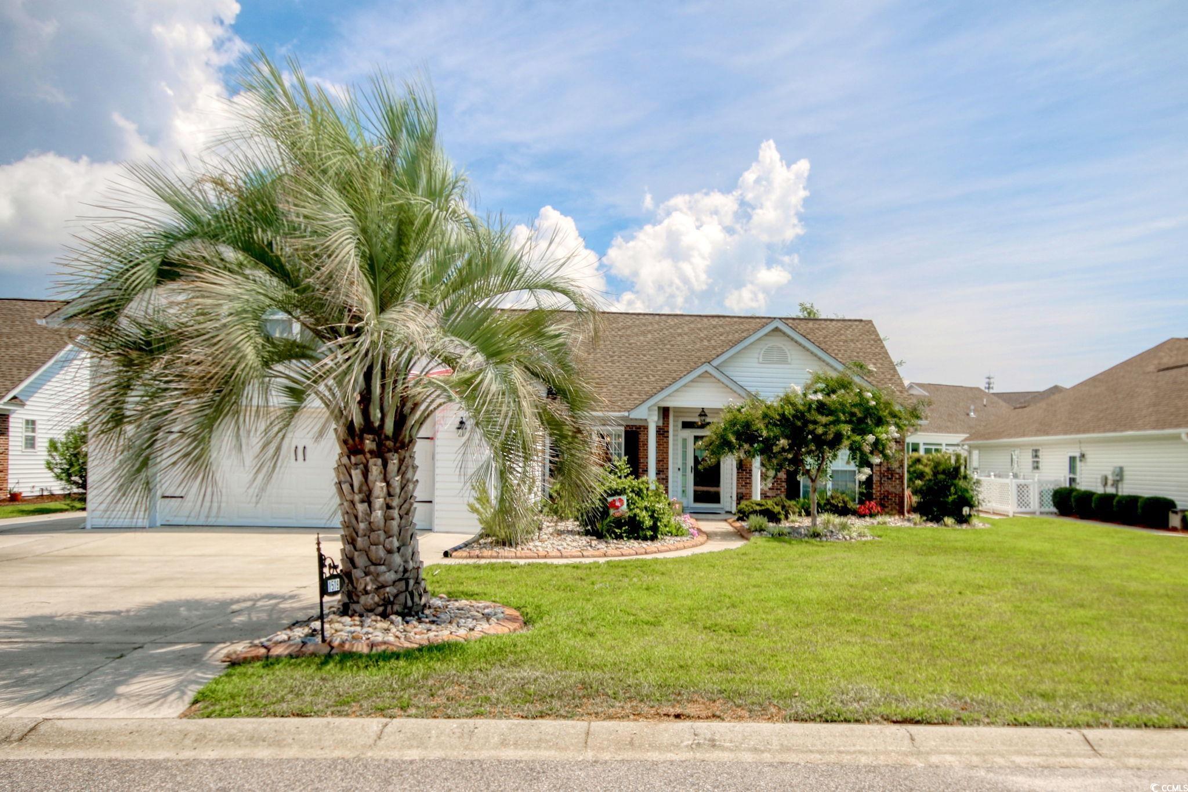
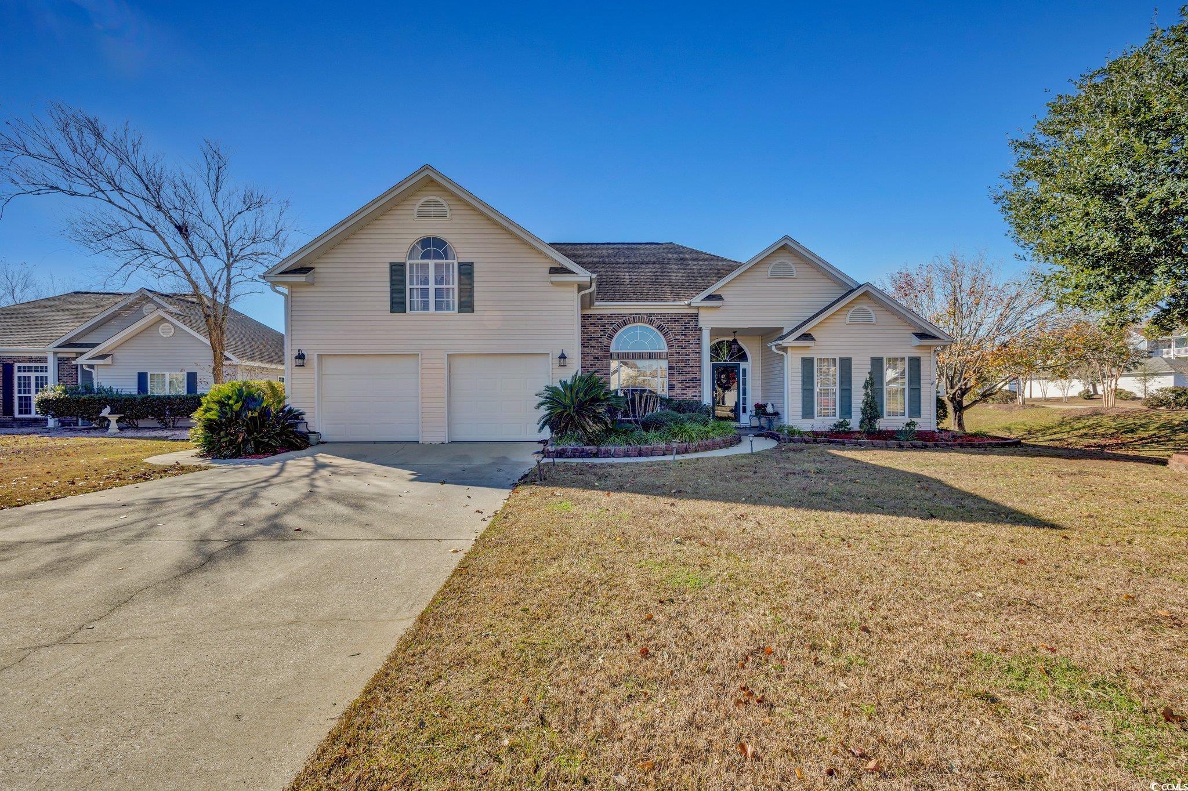
 Provided courtesy of © Copyright 2024 Coastal Carolinas Multiple Listing Service, Inc.®. Information Deemed Reliable but Not Guaranteed. © Copyright 2024 Coastal Carolinas Multiple Listing Service, Inc.® MLS. All rights reserved. Information is provided exclusively for consumers’ personal, non-commercial use,
that it may not be used for any purpose other than to identify prospective properties consumers may be interested in purchasing.
Images related to data from the MLS is the sole property of the MLS and not the responsibility of the owner of this website.
Provided courtesy of © Copyright 2024 Coastal Carolinas Multiple Listing Service, Inc.®. Information Deemed Reliable but Not Guaranteed. © Copyright 2024 Coastal Carolinas Multiple Listing Service, Inc.® MLS. All rights reserved. Information is provided exclusively for consumers’ personal, non-commercial use,
that it may not be used for any purpose other than to identify prospective properties consumers may be interested in purchasing.
Images related to data from the MLS is the sole property of the MLS and not the responsibility of the owner of this website.