Murrells Inlet, SC 29576
- 4Beds
- 4Full Baths
- N/AHalf Baths
- 2,845SqFt
- 2013Year Built
- 0.22Acres
- MLS# 2315892
- Residential
- Detached
- Sold
- Approx Time on Market1 month, 25 days
- AreaMyrtle Beach Area--South of 544 & West of 17 Bypass M.i. Horry County
- CountyHorry
- Subdivision International Club - The Enclave
Overview
Welcome to the exclusive, quiet neighborhood of the Enclave, located at the European-inspired International Golf Club, located just minutes from the Atlantic Ocean. This beautiful home has a large, inviting floor plan. Complete with 4 bedrooms, 4 full baths, plus a bonus room upstairs which could be converted into a bedroom suite as it includes a full bath and large walk in closet. The home boasts an open concept with cathedral ceilings, gas fireplace and plenty of windows allowing natural light, and ample space to entertain your guests. The formal dining room has classic, traditional wains coating panels. The kitchen is fully equipped with stainless steel appliances, a sitting area around the large granite island for informal dining, breakfast nook, large pantry, and plenty of counter space to whip up your favorite meals. The electric stove can be converted to NATURAL GAS! The master suite with tray ceiling has a large bathroom, shower and garden tub, and plenty of storage space in the walk-in closet. The front bedroom can be used as a first floor mother-in-law suite. Retreat to one of 2 porches located in the front or back of the home. Two-car attached garage includes access to approximately 100 sq. ft. of enclosed storage space. This home sits on a cul de sac with a private, secluded backyard and a two-tiered durable paver patio. The Enclave is a natural gas community. International Club is conveniently located to the famous seafood capital of South Carolina, ""the Marsh Walk"", 20 minutes to Myrtle Beach International Airport, 90 minutes to Charleston. Grocery stores, doctors offices, and restaurants are all nearby.
Sale Info
Listing Date: 08-09-2023
Sold Date: 10-05-2023
Aprox Days on Market:
1 month(s), 25 day(s)
Listing Sold:
1 Year(s), 1 month(s), 9 day(s) ago
Asking Price: $549,000
Selling Price: $510,000
Price Difference:
Reduced By $39,000
Agriculture / Farm
Grazing Permits Blm: ,No,
Horse: No
Grazing Permits Forest Service: ,No,
Grazing Permits Private: ,No,
Irrigation Water Rights: ,No,
Farm Credit Service Incl: ,No,
Crops Included: ,No,
Association Fees / Info
Hoa Frequency: Monthly
Hoa Fees: 163
Hoa: 1
Hoa Includes: AssociationManagement, CommonAreas, CableTV, Internet, LegalAccounting, Trash
Community Features: Clubhouse, GolfCartsOK, RecreationArea, Golf, LongTermRentalAllowed, Pool
Assoc Amenities: Clubhouse, OwnerAllowedGolfCart, PetRestrictions, TenantAllowedGolfCart
Bathroom Info
Total Baths: 4.00
Fullbaths: 4
Bedroom Info
Beds: 4
Building Info
New Construction: No
Levels: OneandOneHalf
Year Built: 2013
Mobile Home Remains: ,No,
Zoning: PUD
Construction Materials: HardiPlankType
Builders Name: Lennar
Builder Model: St Helena
Buyer Compensation
Exterior Features
Spa: No
Patio and Porch Features: RearPorch, FrontPorch, Patio, Porch, Screened
Pool Features: Community, OutdoorPool
Foundation: Slab
Exterior Features: Fence, SprinklerIrrigation, Porch, Patio
Financial
Lease Renewal Option: ,No,
Garage / Parking
Parking Capacity: 4
Garage: Yes
Carport: No
Parking Type: Attached, Garage, TwoCarGarage, GarageDoorOpener
Open Parking: No
Attached Garage: Yes
Garage Spaces: 2
Green / Env Info
Interior Features
Floor Cover: Carpet, Tile, Wood
Fireplace: Yes
Laundry Features: WasherHookup
Furnished: Unfurnished
Interior Features: Fireplace, SplitBedrooms, WindowTreatments, BreakfastBar, BedroomonMainLevel, BreakfastArea, KitchenIsland, StainlessSteelAppliances, SolidSurfaceCounters
Appliances: Dishwasher, Disposal, Microwave, Range, Refrigerator
Lot Info
Lease Considered: ,No,
Lease Assignable: ,No,
Acres: 0.22
Lot Size: 138 x 89 x 153 x 46
Land Lease: No
Lot Description: CulDeSac, NearGolfCourse, IrregularLot, OutsideCityLimits
Misc
Pool Private: No
Pets Allowed: OwnerOnly, Yes
Offer Compensation
Other School Info
Property Info
County: Horry
View: No
Senior Community: No
Stipulation of Sale: None
Property Sub Type Additional: Detached
Property Attached: No
Security Features: SmokeDetectors
Disclosures: CovenantsRestrictionsDisclosure,SellerDisclosure
Rent Control: No
Construction: Resale
Room Info
Basement: ,No,
Sold Info
Sold Date: 2023-10-05T00:00:00
Sqft Info
Building Sqft: 3395
Living Area Source: Estimated
Sqft: 2845
Tax Info
Unit Info
Utilities / Hvac
Heating: Central, Electric, Gas
Cooling: CentralAir
Electric On Property: No
Cooling: Yes
Utilities Available: CableAvailable, ElectricityAvailable, NaturalGasAvailable, PhoneAvailable, SewerAvailable, UndergroundUtilities, WaterAvailable
Heating: Yes
Water Source: Public
Waterfront / Water
Waterfront: No
Schools
Elem: Saint James Elementary School
Middle: Saint James Intermediate School
High: Saint James High School
Courtesy of Re/max Executive

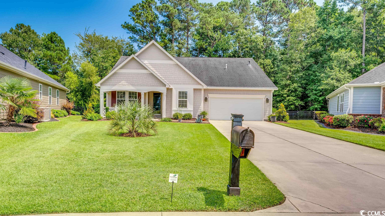
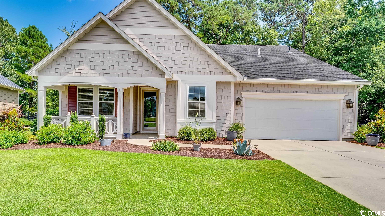
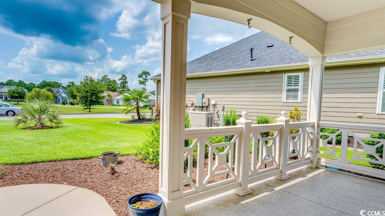
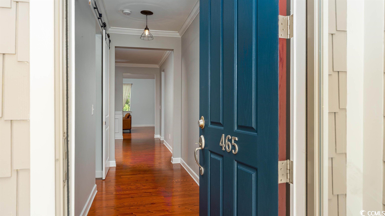
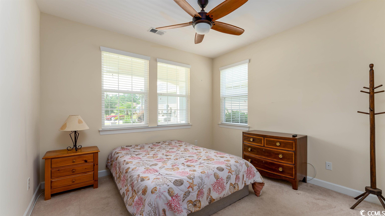
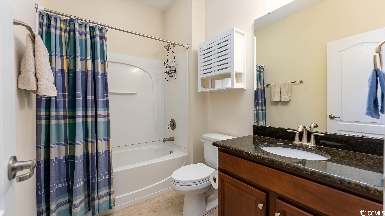
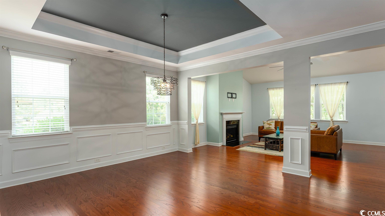
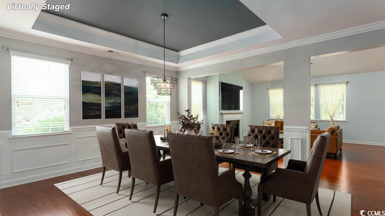
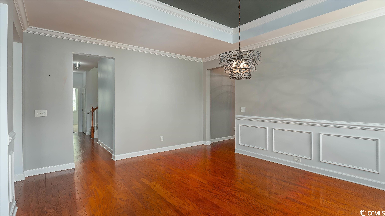
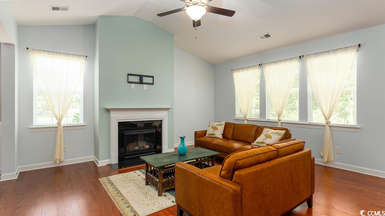
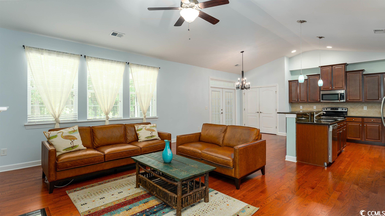
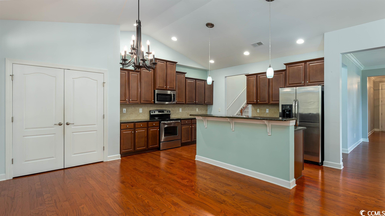
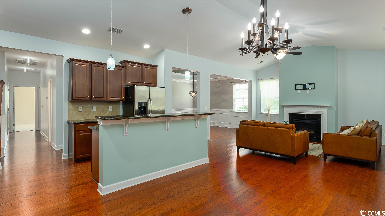
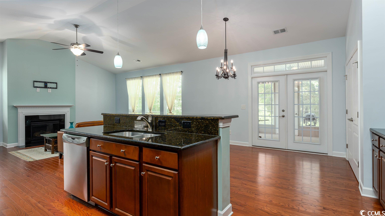
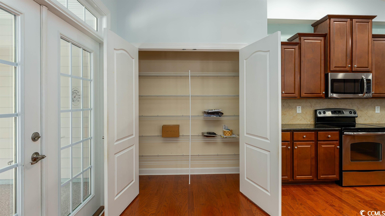
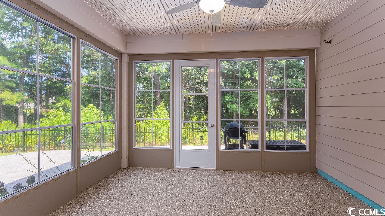
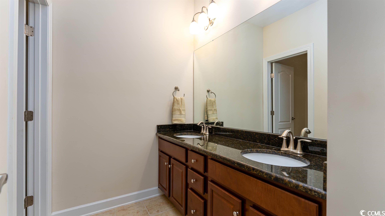
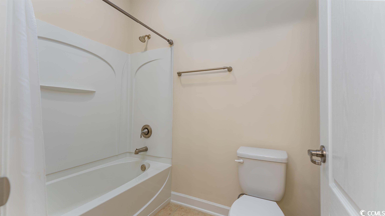
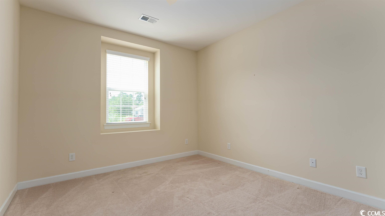
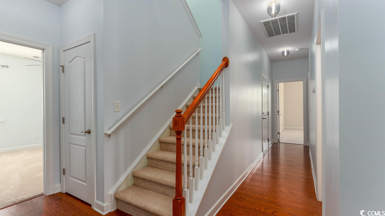
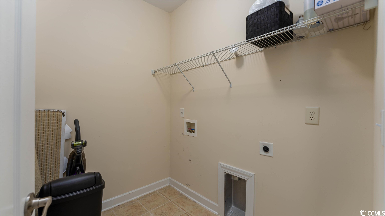
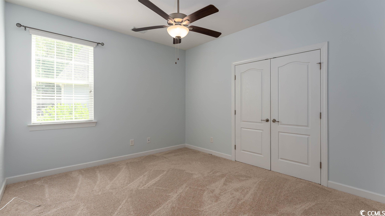
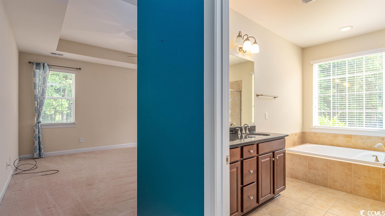
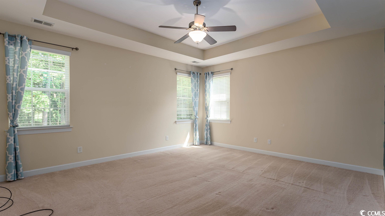
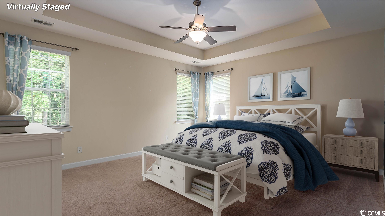
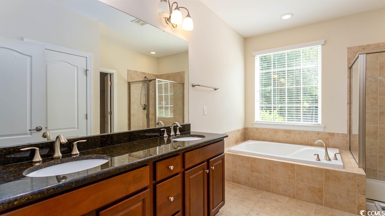
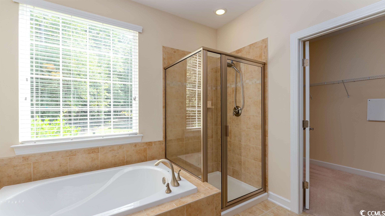
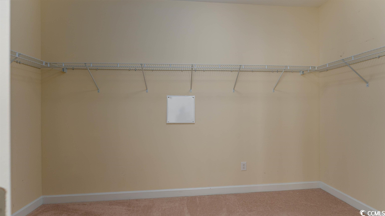
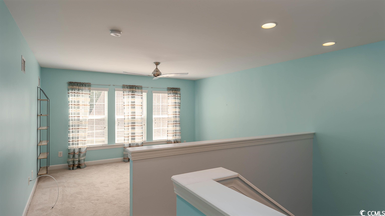
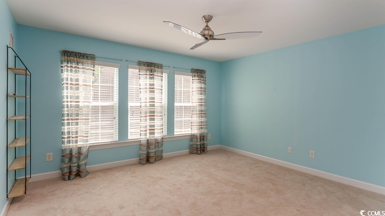
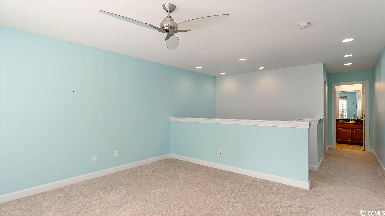
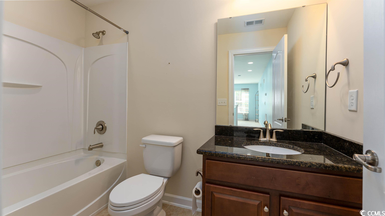
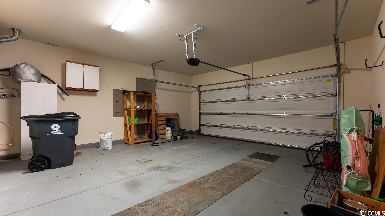
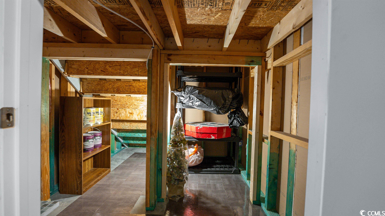
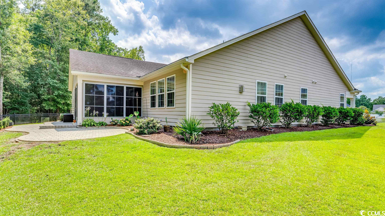
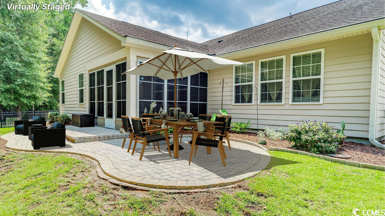
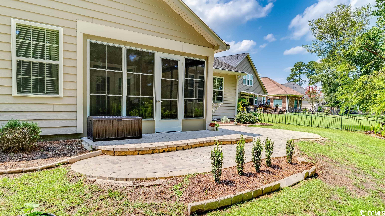
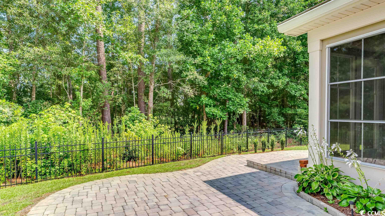
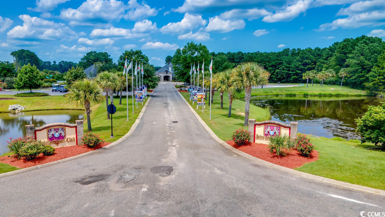
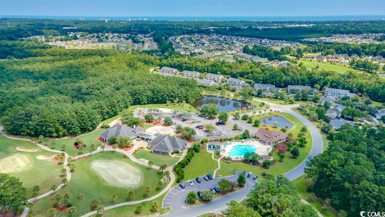
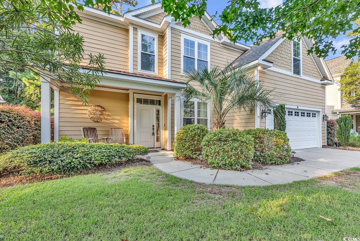
 MLS# 2419173
MLS# 2419173 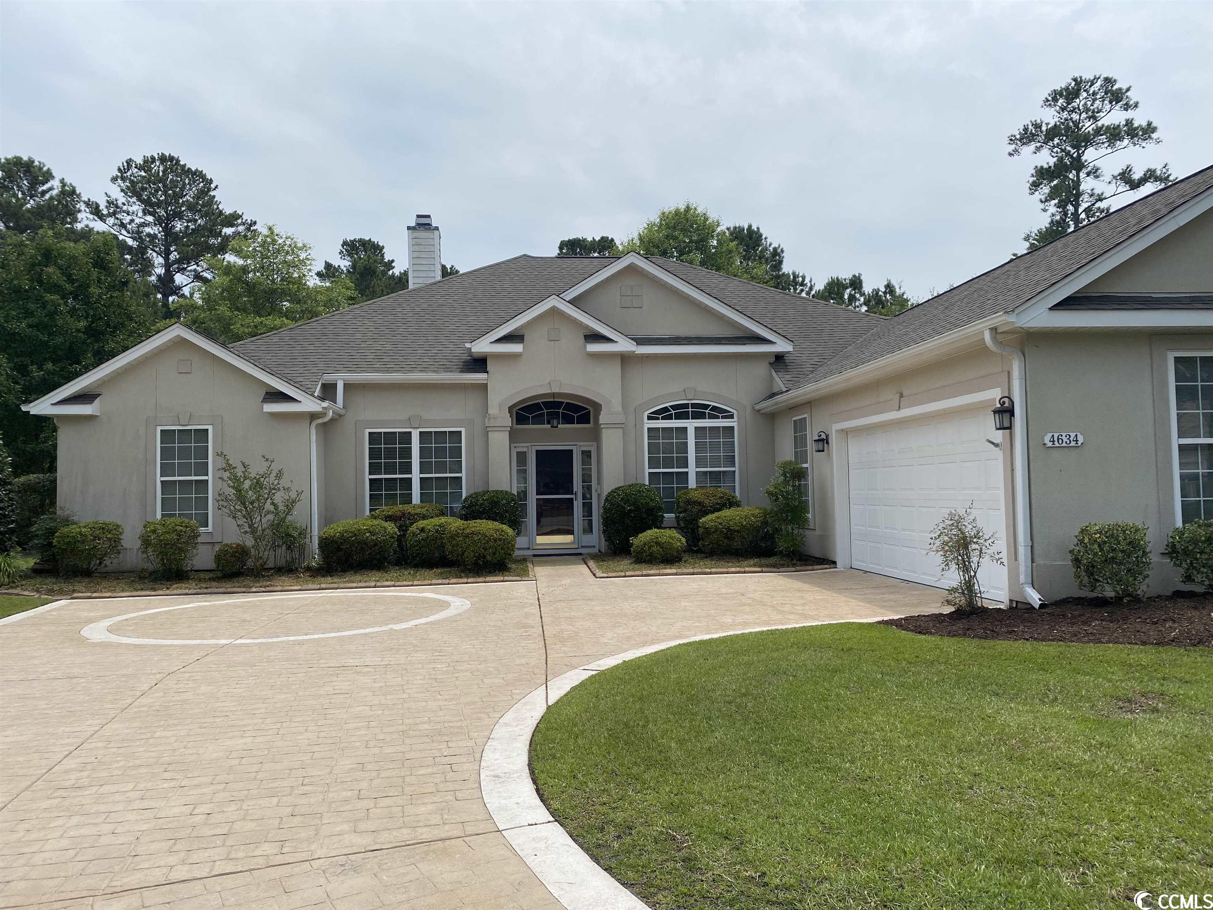
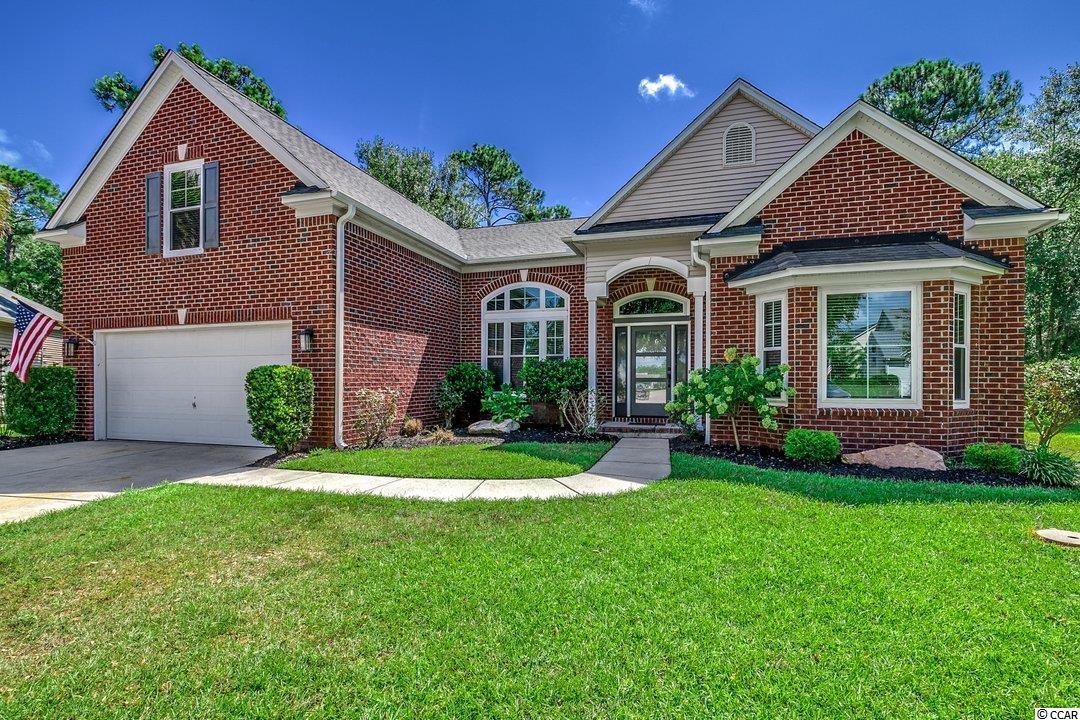
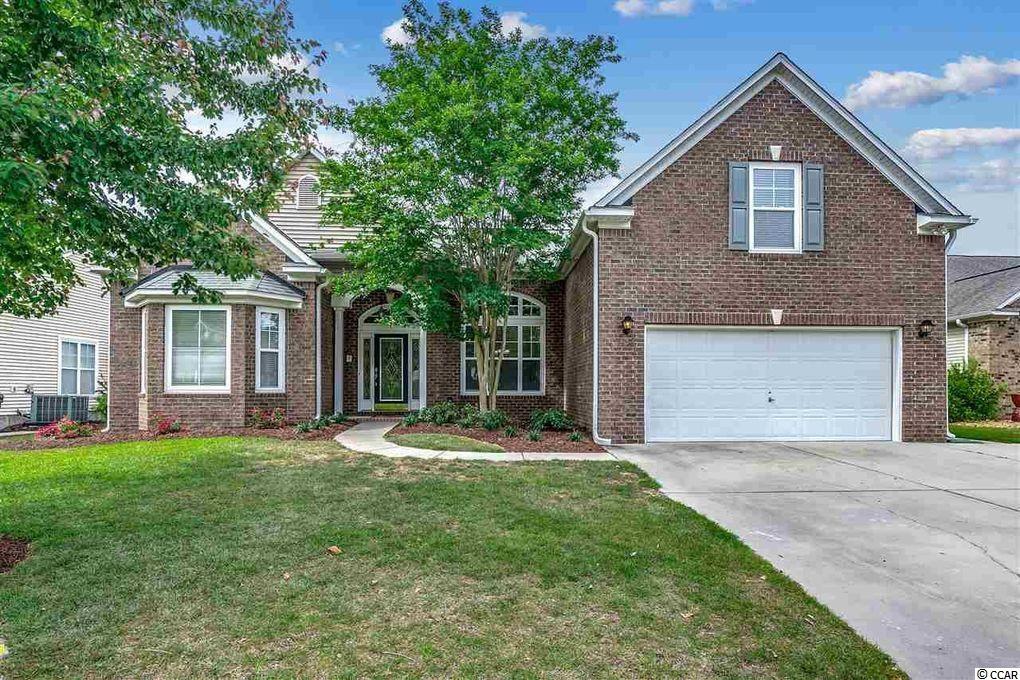
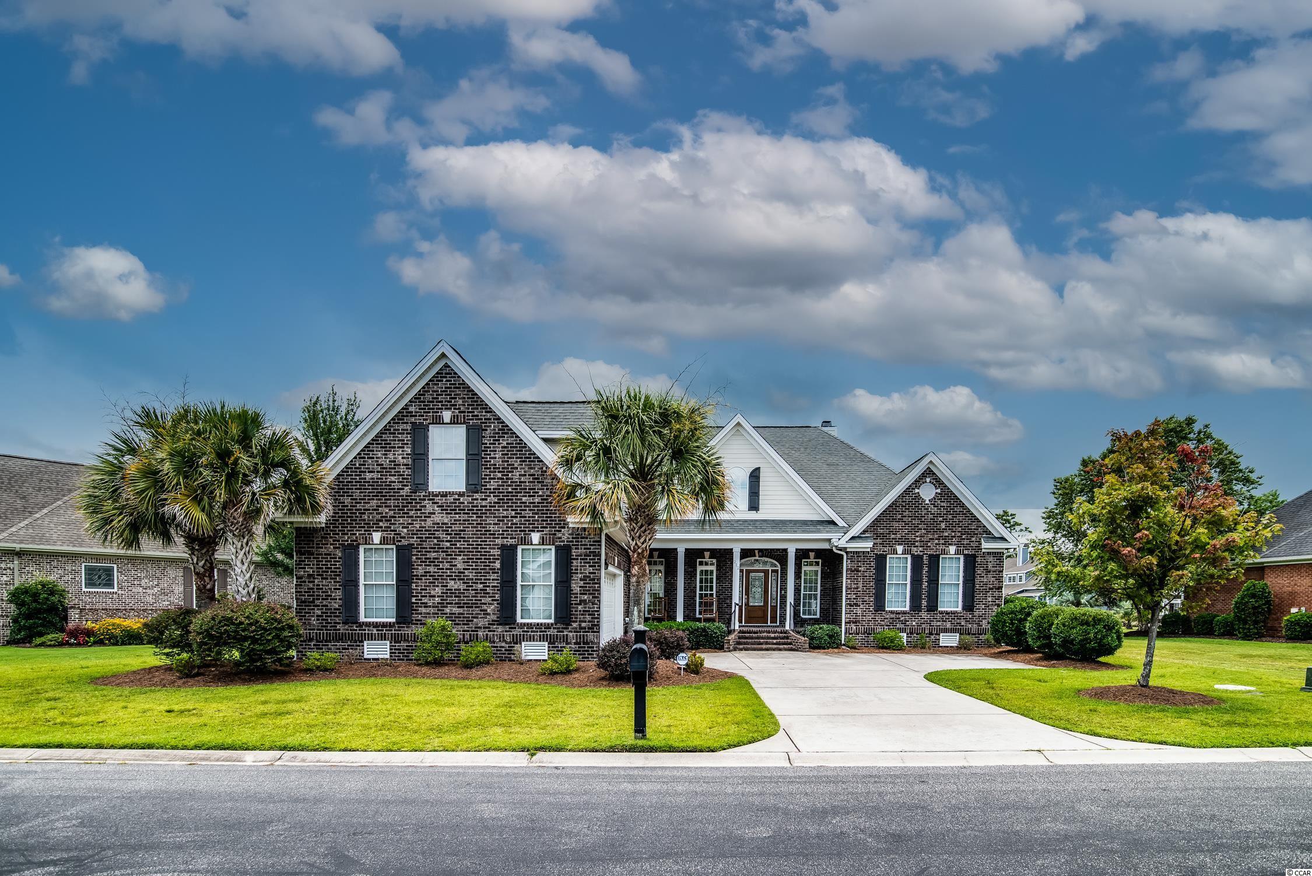
 Provided courtesy of © Copyright 2024 Coastal Carolinas Multiple Listing Service, Inc.®. Information Deemed Reliable but Not Guaranteed. © Copyright 2024 Coastal Carolinas Multiple Listing Service, Inc.® MLS. All rights reserved. Information is provided exclusively for consumers’ personal, non-commercial use,
that it may not be used for any purpose other than to identify prospective properties consumers may be interested in purchasing.
Images related to data from the MLS is the sole property of the MLS and not the responsibility of the owner of this website.
Provided courtesy of © Copyright 2024 Coastal Carolinas Multiple Listing Service, Inc.®. Information Deemed Reliable but Not Guaranteed. © Copyright 2024 Coastal Carolinas Multiple Listing Service, Inc.® MLS. All rights reserved. Information is provided exclusively for consumers’ personal, non-commercial use,
that it may not be used for any purpose other than to identify prospective properties consumers may be interested in purchasing.
Images related to data from the MLS is the sole property of the MLS and not the responsibility of the owner of this website.