Murrells Inlet, SC 29576
- 4Beds
- 4Full Baths
- N/AHalf Baths
- 2,528SqFt
- 2011Year Built
- 0.26Acres
- MLS# 2209206
- Residential
- Detached
- Sold
- Approx Time on Market1 month, 10 days
- AreaMurrells Inlet - Horry County
- CountyHorry
- Subdivision Seasons At Prince Creek West
Overview
Welcome to your new home! The Monterey, the largest floor plan built in Seasons @ Prince Creek West, features four bedrooms and four bathrooms. An enlarged front porch and garage were upgraded when the home was built. The covered front porch and entryway lead you to the front entrance designed with double, half - glass doors. Upon entering, you will step into the foyer with high ceilings and chandelier. The home has laminate flooring in most of the living spaces and Kitchen, the bedrooms in the front of the home are finished with carpet, and tile in all the wet areas. Your Formal Dining Room is easily accessible to the Living Room and Kitchen and a perfect room for entertaining. The Living Room has a tray ceiling, sliding glass door that opens onto the porch, and a ceiling fan with light. The porch area was enclosed with Ez Breeze style windows, and brick paver flooring. The backyard is tree lined with a spacious yard, and a beautiful stone patio. The home's flower beds all around the perimeter are plentiful with annual flowers that are just starting to bloom. Fresh mulch was just added to the beds. The porch area has another sliding glass door that opens into the Family Room. A gas fireplace with a wood mantle surround is the focal point of this room. Two windows with Plantation Shutters and high ceilings compliment the Family Room. The Kitchen is open to the Family Room and Breakfast Area. A Gourmet's dream! Gas stove, wood cabinetry, Granite countertops, roll out shelving on lower cabinets, Lazy Susan, rope and crown moldings, glass corner cabinet, higher height breakfast bar, and a pantry with extra shelving, are just some lovely finishes to the Kitchen. All custom window treatments and curtains throughout the home will convey. The Owner's Suite features a small foyer area, two large walk-in closets with shelving, tray ceiling, beautiful view of the back yard, and two bathrooms adjoined by a large, walk-in tile shower. Each bath has a linen closet, vanity with single bowl sink, private water closet, and the one bath has a soaking tub and make up area. There are three additional Guest Bedrooms. One is currently being used as a Den with a built-in desk area, and glass French Doors. The other Guest Rooms each have a closet, and both bathrooms are accessible down the hall. Each of these bathrooms have a vanity and single bowl sink. One has a tiled shower and the other has a tub/shower combination. Accessible from the Foyer is the Laundry Room and Garage. In both of these areas you will find an abundance of additional storage that has been added. The washer and dryer will convey with the sale, and some furnishings as well. A list will be provided upon request. All gas utilities, electric dryer hookup, neutral wall and trim color, ceiling fans, light fixtures, surround sound system in the Family Room, premium homesite, new roof (2022), new HVAC (2021) are just some of the additional features of this home. Located just down the street from all the community amenities or a short golf cart ride away! Seasons features a fabulous Clubhouse with indoor and outdoor pools, gym, art room, meeting areas, outdoor fireplace, tennis, Jacuzzi, Lifestyle Director, card tables. Owners enjoy access to Wilderness Park, a short ride down the street just outside the gate. Your monthly homeowners dues also cover basic cable, Internet, security monitoring, trash pick up, irrigation, lawn care and use of all amenities.
Sale Info
Listing Date: 04-29-2022
Sold Date: 06-09-2022
Aprox Days on Market:
1 month(s), 10 day(s)
Listing Sold:
2 Year(s), 5 month(s), 5 day(s) ago
Asking Price: $510,000
Selling Price: $525,000
Price Difference:
Increase $15,000
Agriculture / Farm
Grazing Permits Blm: ,No,
Horse: No
Grazing Permits Forest Service: ,No,
Grazing Permits Private: ,No,
Irrigation Water Rights: ,No,
Farm Credit Service Incl: ,No,
Crops Included: ,No,
Association Fees / Info
Hoa Frequency: Monthly
Hoa Fees: 425
Hoa: 1
Hoa Includes: AssociationManagement, CommonAreas, CableTV, Internet, LegalAccounting, MaintenanceGrounds, Pools, RecreationFacilities, Security, Trash
Community Features: Clubhouse, GolfCartsOK, Gated, RecreationArea, TennisCourts, LongTermRentalAllowed, Pool
Assoc Amenities: Clubhouse, Gated, OwnerAllowedGolfCart, OwnerAllowedMotorcycle, PetRestrictions, Security, TennisCourts
Bathroom Info
Total Baths: 4.00
Fullbaths: 4
Bedroom Info
Beds: 4
Building Info
New Construction: No
Levels: One
Year Built: 2011
Mobile Home Remains: ,No,
Zoning: PDD
Style: Traditional
Construction Materials: HardiPlankType
Builders Name: Chancel
Builder Model: Monterrey
Buyer Compensation
Exterior Features
Spa: No
Patio and Porch Features: RearPorch, FrontPorch, Patio, Porch, Screened
Pool Features: Community, Indoor, OutdoorPool
Foundation: Slab
Exterior Features: SprinklerIrrigation, Porch, Patio
Financial
Lease Renewal Option: ,No,
Garage / Parking
Parking Capacity: 4
Garage: Yes
Carport: No
Parking Type: Attached, Garage, TwoCarGarage, GarageDoorOpener
Open Parking: No
Attached Garage: Yes
Garage Spaces: 2
Green / Env Info
Interior Features
Floor Cover: Carpet, Laminate, Tile
Fireplace: Yes
Laundry Features: WasherHookup
Furnished: Unfurnished
Interior Features: Attic, Fireplace, PermanentAtticStairs, SplitBedrooms, WindowTreatments, BreakfastBar, BedroomonMainLevel, BreakfastArea, EntranceFoyer, StainlessSteelAppliances, SolidSurfaceCounters
Appliances: Dishwasher, Disposal, Microwave, Range, Refrigerator, Dryer, Washer
Lot Info
Lease Considered: ,No,
Lease Assignable: ,No,
Acres: 0.26
Land Lease: No
Lot Description: FloodZone, OutsideCityLimits, Rectangular
Misc
Pool Private: No
Pets Allowed: OwnerOnly, Yes
Offer Compensation
Other School Info
Property Info
County: Horry
View: No
Senior Community: Yes
Stipulation of Sale: None
Property Sub Type Additional: Detached
Property Attached: No
Security Features: SecuritySystem, GatedCommunity, SmokeDetectors, SecurityService
Disclosures: CovenantsRestrictionsDisclosure,SellerDisclosure
Rent Control: No
Construction: Resale
Room Info
Basement: ,No,
Sold Info
Sold Date: 2022-06-09T00:00:00
Sqft Info
Building Sqft: 3471
Living Area Source: PublicRecords
Sqft: 2528
Tax Info
Unit Info
Utilities / Hvac
Heating: Central, Gas
Cooling: AtticFan, CentralAir
Electric On Property: No
Cooling: Yes
Utilities Available: CableAvailable, ElectricityAvailable, NaturalGasAvailable, PhoneAvailable, SewerAvailable, UndergroundUtilities, WaterAvailable
Heating: Yes
Water Source: Public
Waterfront / Water
Waterfront: No
Schools
Elem: Saint James Elementary School
Middle: Saint James Middle School
High: Saint James High School
Directions
707 TO TPC ENTRANCE. TPC BLVD TO MAIN ENTRANCE OF SEASONS. PROCEED TO GUARD GATE. Guard is there 8:30 4:30pm, daily.Courtesy of Exp Realty Llc - Cell: 201-874-8716

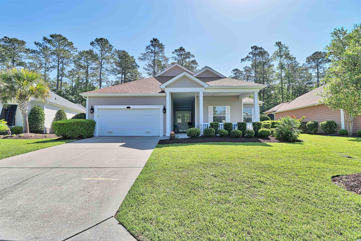
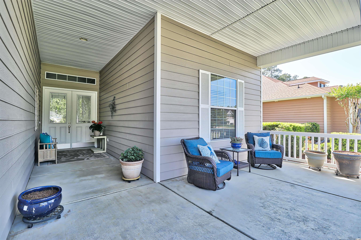
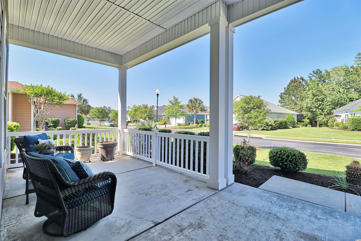
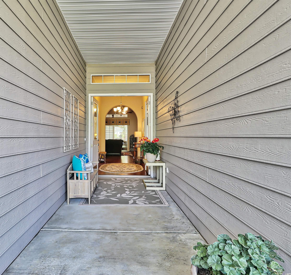
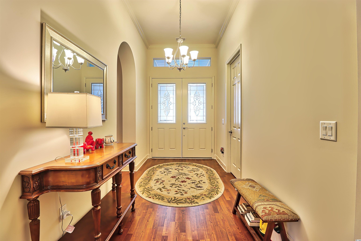
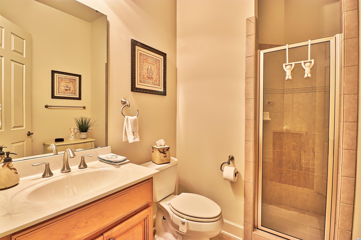
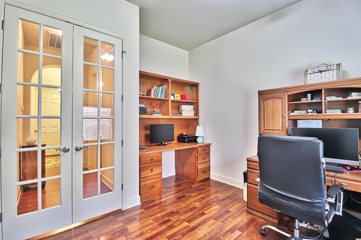
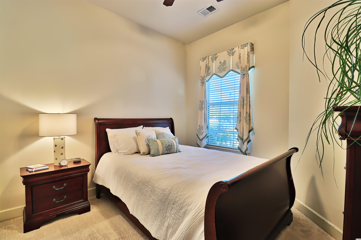
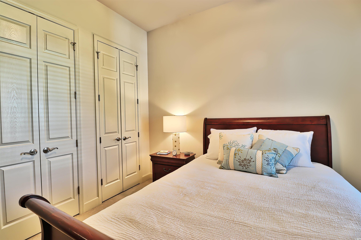
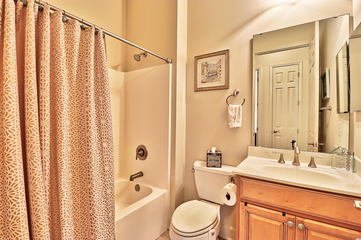
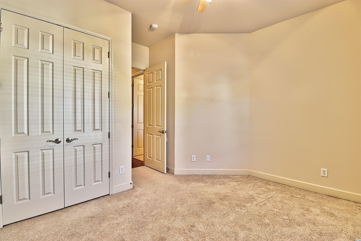
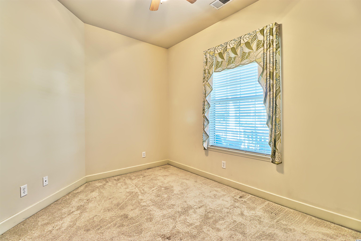
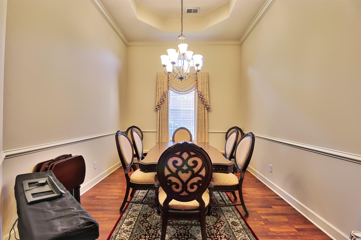
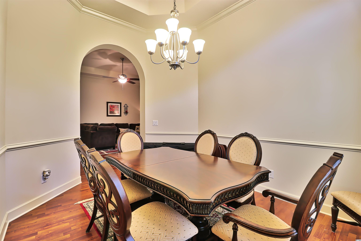
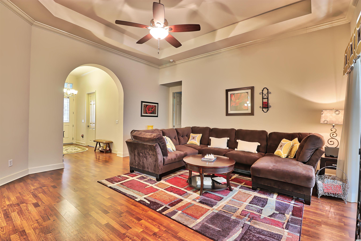
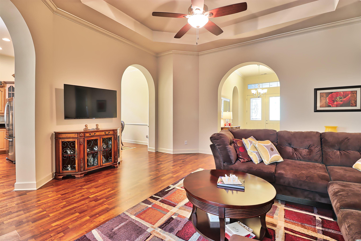
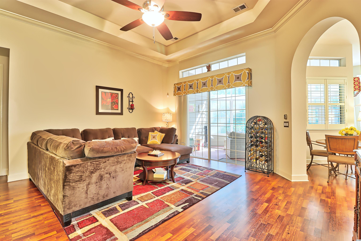
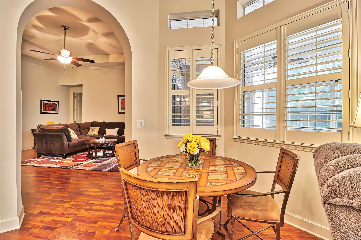
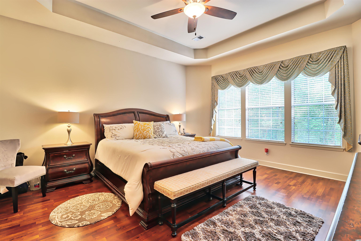
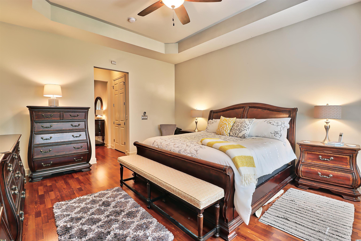
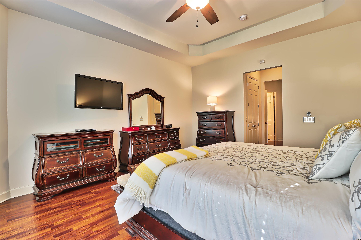
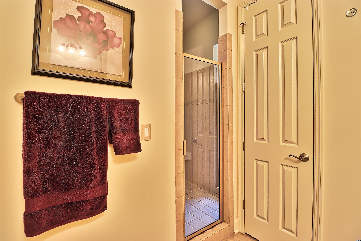
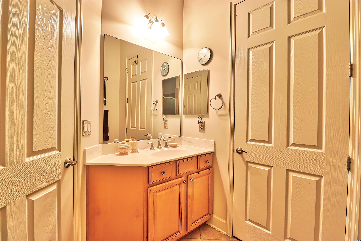
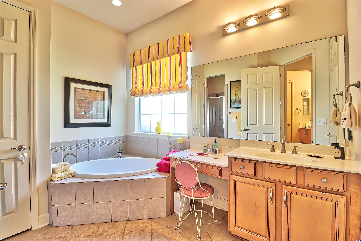
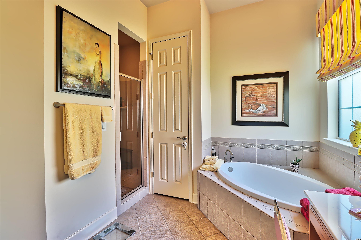
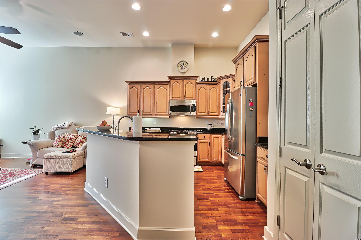
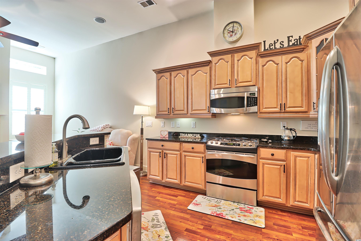
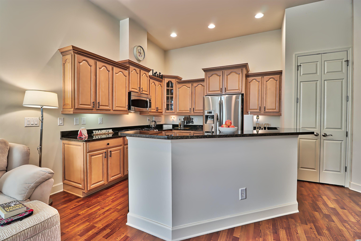
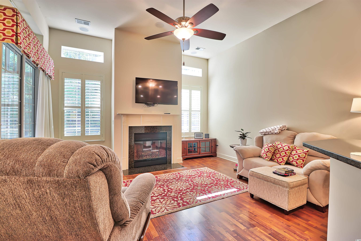
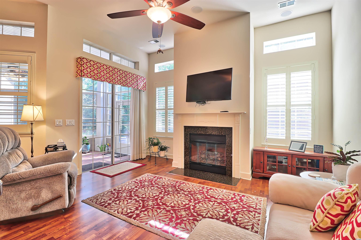
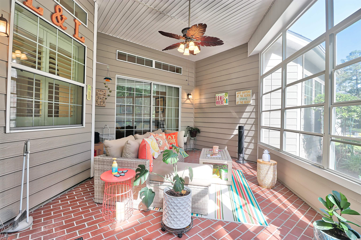
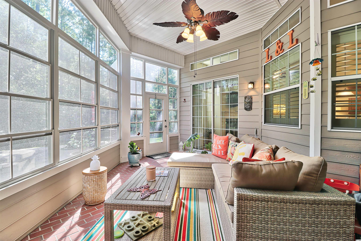
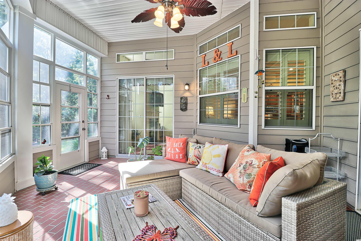
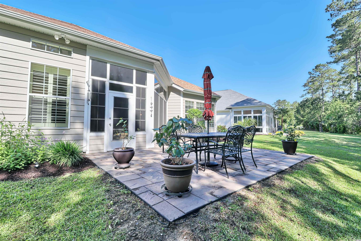
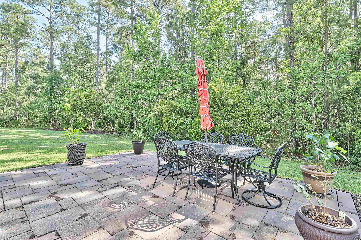
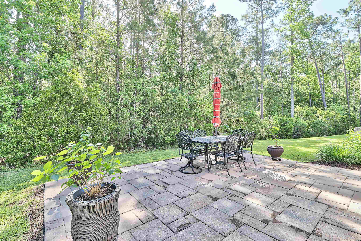
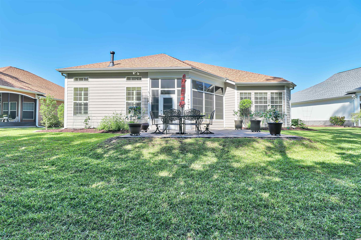
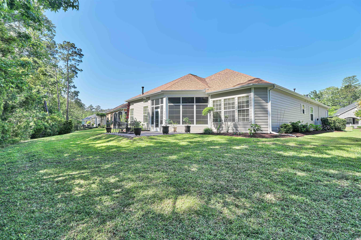
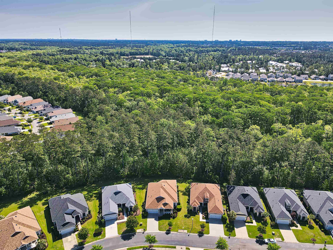
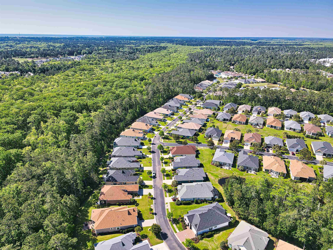
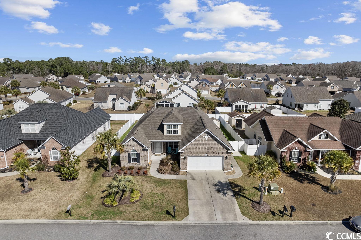
 MLS# 2303047
MLS# 2303047 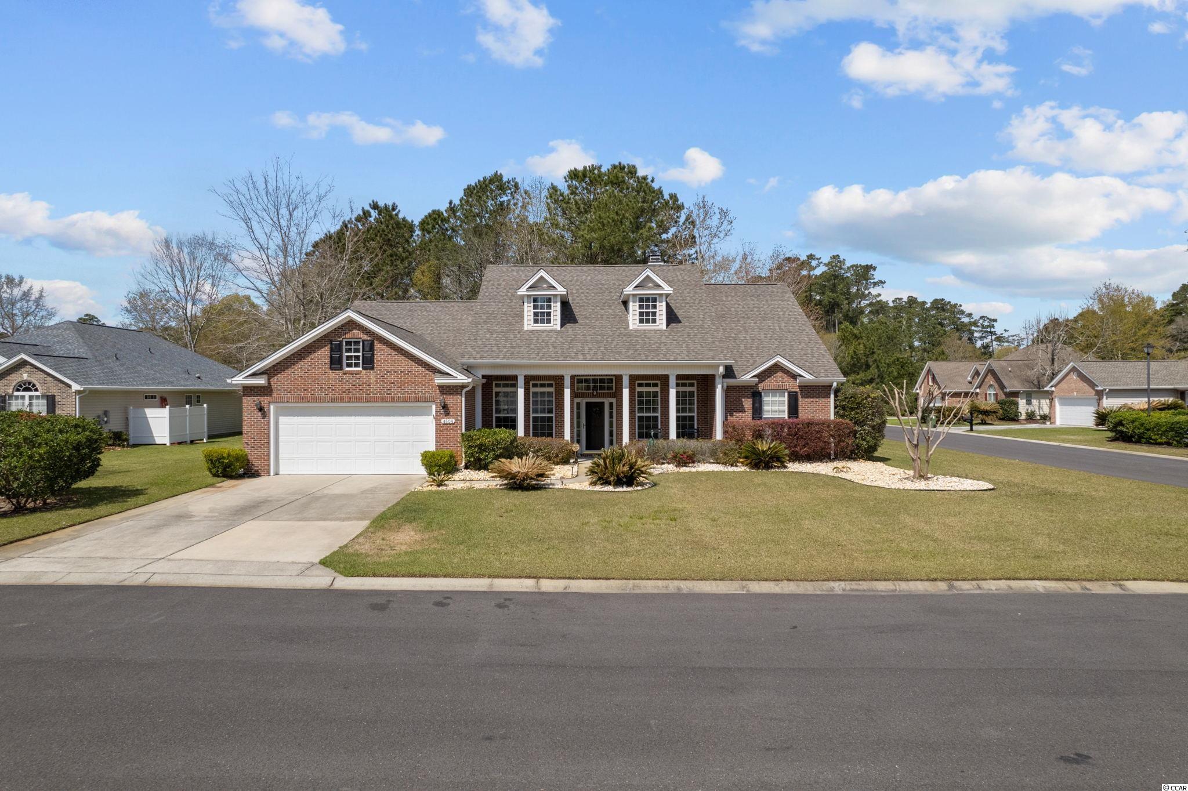
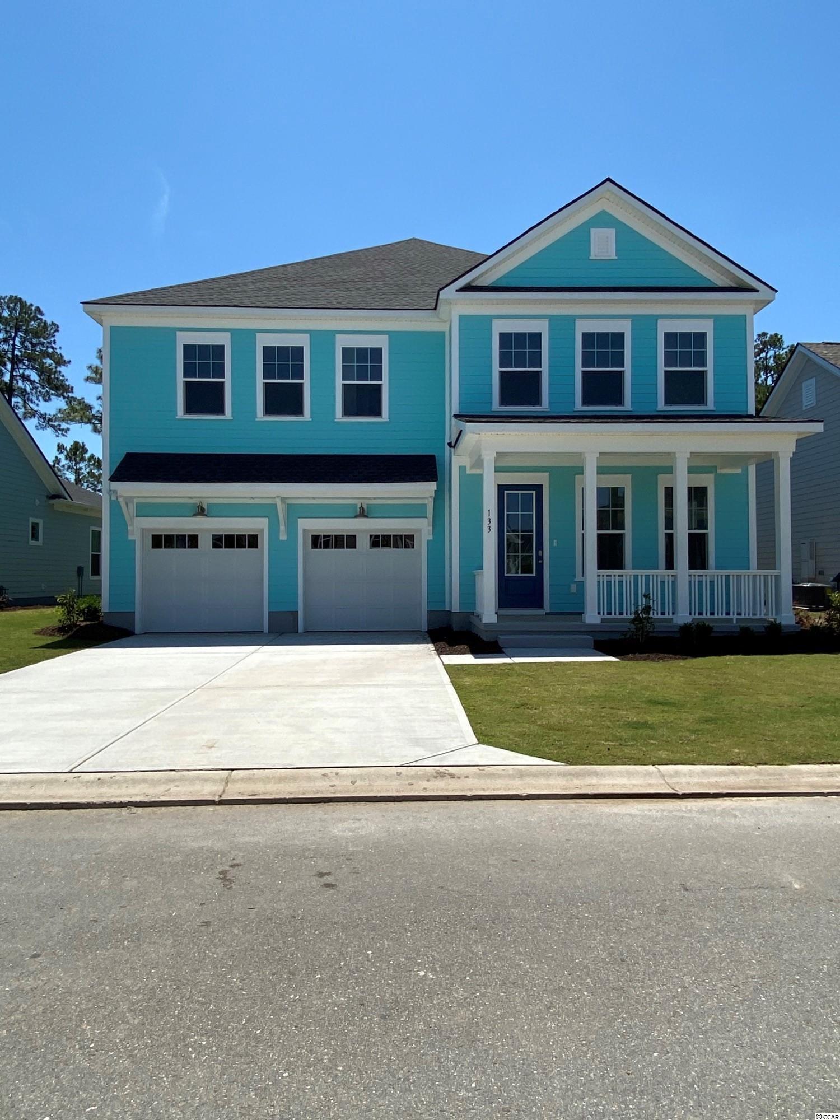
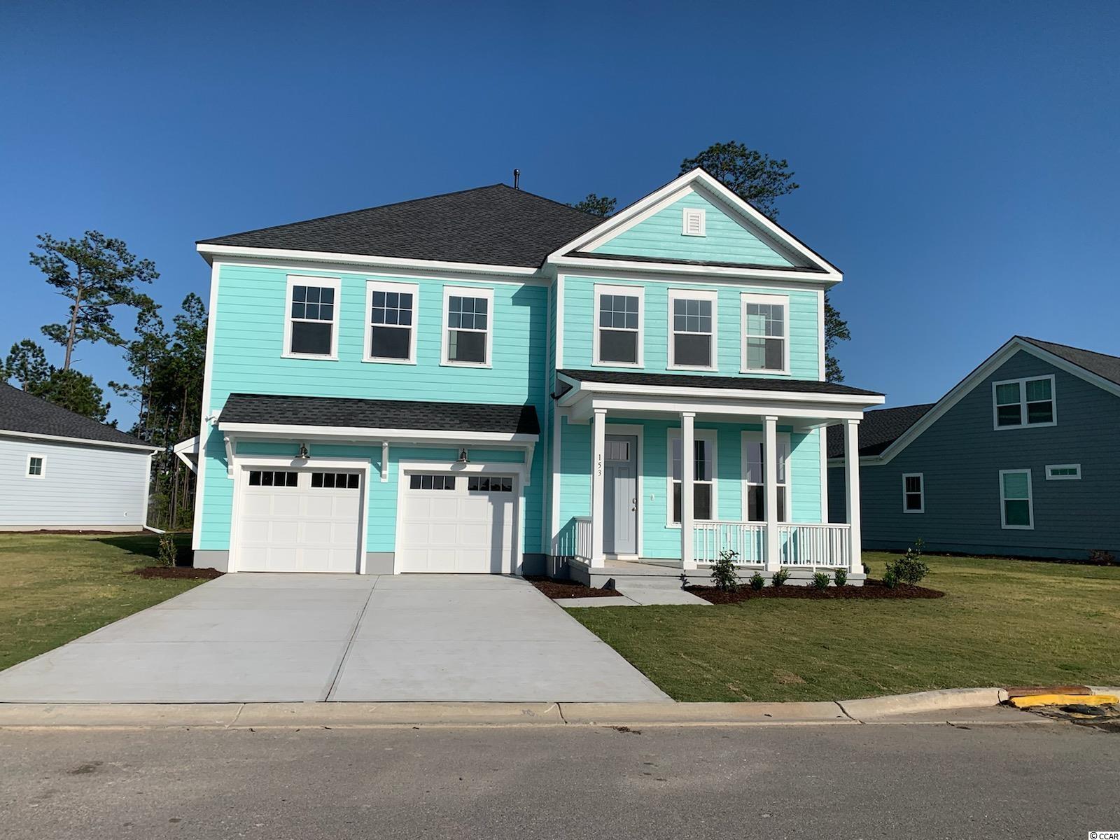
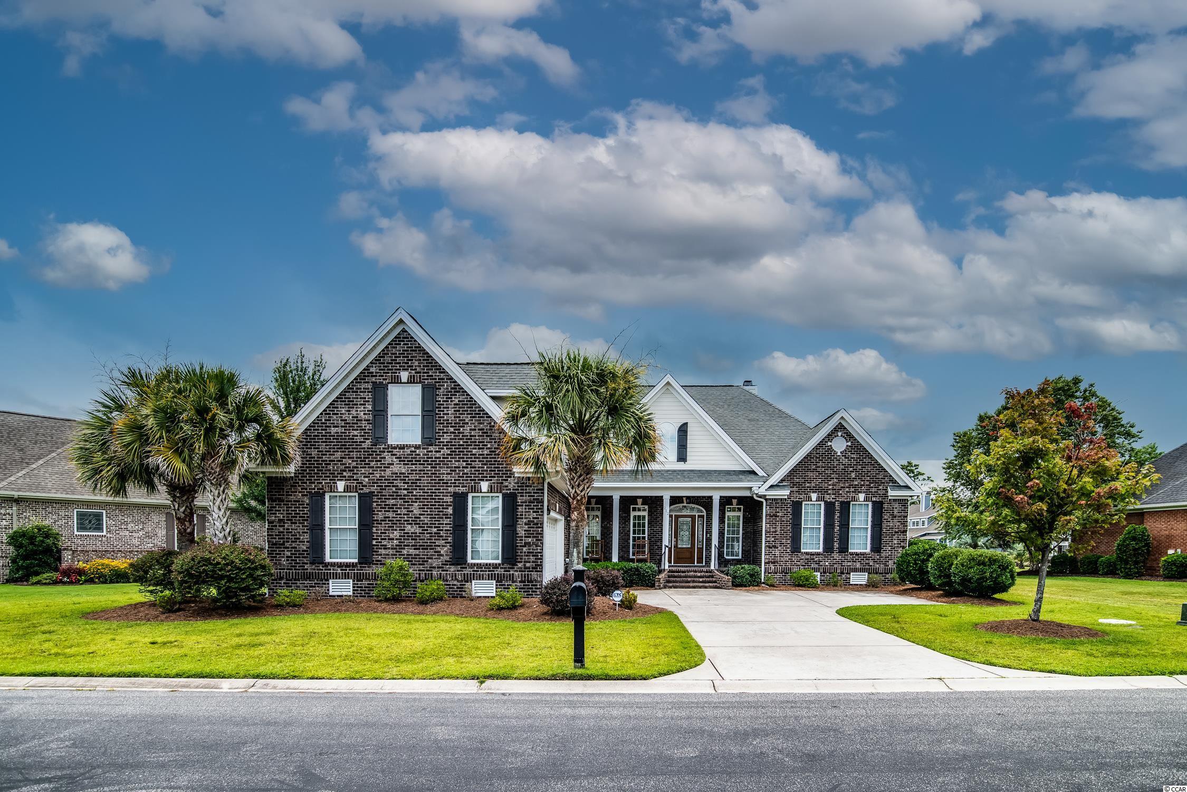
 Provided courtesy of © Copyright 2024 Coastal Carolinas Multiple Listing Service, Inc.®. Information Deemed Reliable but Not Guaranteed. © Copyright 2024 Coastal Carolinas Multiple Listing Service, Inc.® MLS. All rights reserved. Information is provided exclusively for consumers’ personal, non-commercial use,
that it may not be used for any purpose other than to identify prospective properties consumers may be interested in purchasing.
Images related to data from the MLS is the sole property of the MLS and not the responsibility of the owner of this website.
Provided courtesy of © Copyright 2024 Coastal Carolinas Multiple Listing Service, Inc.®. Information Deemed Reliable but Not Guaranteed. © Copyright 2024 Coastal Carolinas Multiple Listing Service, Inc.® MLS. All rights reserved. Information is provided exclusively for consumers’ personal, non-commercial use,
that it may not be used for any purpose other than to identify prospective properties consumers may be interested in purchasing.
Images related to data from the MLS is the sole property of the MLS and not the responsibility of the owner of this website.