North Myrtle Beach, SC 29582
- 3Beds
- 2Full Baths
- 1Half Baths
- 1,176SqFt
- 1982Year Built
- 165Unit #
- MLS# 2116867
- Residential
- Condominium
- Sold
- Approx Time on Market4 months, 25 days
- AreaNorth Myrtle Beach Area--Ocean Drive
- CountyHorry
- Subdivision Tilghman B&r
Overview
Welcome home to this fully furnished 3 bedroom, 2.5 bathroom condo in Tilghman Beach & Racquet Club. This unit on the 1st floor includes beautifully coordinated furnishings throughout, tile flooring, crown molding, and a view of the tennis courts from your screened in balcony. The kitchen is equipped with stainless steel appliances, granite countertops, and a large breakfast bar. An open floor plan of the main living areas makes quality time and entertaining a breeze. Each bedroom features new LVT Flooring, plenty of closet space, and easy access to a bathroom. The master includes these features, as well as a sliding glass door to the balcony. A washer and dryer is included with sale for added convenience. Tilghman Beach & Racquet Club offers a community pool, hot tub, tennis courts, a grilling area, and is perfectly situated near all of the Grand Strand's finest dining, shopping, golf, and entertainment attractions, with just a few steps across the street to the ocean! Whether you are looking for an investment opportunity, 2nd home at the beach, or your forever home, you won't want to miss this. Schedule your showing today!
Sale Info
Listing Date: 08-02-2021
Sold Date: 12-28-2021
Aprox Days on Market:
4 month(s), 25 day(s)
Listing Sold:
2 Year(s), 10 month(s), 11 day(s) ago
Asking Price: $199,900
Selling Price: $220,000
Price Difference:
Increase $100
Agriculture / Farm
Grazing Permits Blm: ,No,
Horse: No
Grazing Permits Forest Service: ,No,
Grazing Permits Private: ,No,
Irrigation Water Rights: ,No,
Farm Credit Service Incl: ,No,
Crops Included: ,No,
Association Fees / Info
Hoa Frequency: Monthly
Hoa Fees: 829
Hoa: 1
Hoa Includes: AssociationManagement, CommonAreas, CableTV, Insurance, Internet, LegalAccounting, MaintenanceGrounds, PestControl, Pools, RecreationFacilities, Sewer, Trash, Water
Community Features: Clubhouse, RecreationArea, TennisCourts, LongTermRentalAllowed, Pool, ShortTermRentalAllowed
Assoc Amenities: Clubhouse, TennisCourts
Bathroom Info
Total Baths: 3.00
Halfbaths: 1
Fullbaths: 2
Bedroom Info
Beds: 3
Building Info
New Construction: No
Levels: One
Year Built: 1982
Mobile Home Remains: ,No,
Zoning: MF
Style: LowRise
Common Walls: EndUnit
Construction Materials: WoodSiding
Entry Level: 1
Building Name: Tilghman B&R Bldg 9
Buyer Compensation
Exterior Features
Spa: Yes
Patio and Porch Features: Balcony, Porch, Screened
Spa Features: HotTub
Pool Features: Community, OutdoorPool, Private
Foundation: Raised
Exterior Features: Balcony, HotTubSpa
Financial
Lease Renewal Option: ,No,
Garage / Parking
Garage: No
Carport: No
Parking Type: Underground
Open Parking: No
Attached Garage: No
Green / Env Info
Green Energy Efficient: Doors, Windows
Interior Features
Floor Cover: Carpet, Tile
Door Features: InsulatedDoors
Fireplace: No
Laundry Features: WasherHookup
Furnished: Furnished
Interior Features: Furnished, WindowTreatments, BedroomonMainLevel, EntranceFoyer
Appliances: Dryer, Washer
Lot Info
Lease Considered: ,No,
Lease Assignable: ,No,
Acres: 0.00
Land Lease: No
Misc
Pool Private: Yes
Offer Compensation
Other School Info
Property Info
County: Horry
View: No
Senior Community: No
Stipulation of Sale: None
Property Sub Type Additional: Condominium
Property Attached: No
Security Features: SmokeDetectors
Disclosures: CovenantsRestrictionsDisclosure,SellerDisclosure
Rent Control: No
Construction: Resale
Room Info
Basement: ,No,
Sold Info
Sold Date: 2021-12-28T00:00:00
Sqft Info
Building Sqft: 1226
Living Area Source: PublicRecords
Sqft: 1176
Tax Info
Unit Info
Unit: 165
Utilities / Hvac
Heating: Central, Electric
Cooling: CentralAir
Electric On Property: No
Cooling: Yes
Utilities Available: CableAvailable, ElectricityAvailable, PhoneAvailable, SewerAvailable, WaterAvailable
Heating: Yes
Water Source: Public
Waterfront / Water
Waterfront: No
Courtesy of Century 21 The Harrelson Group

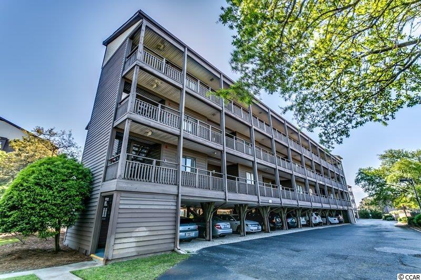
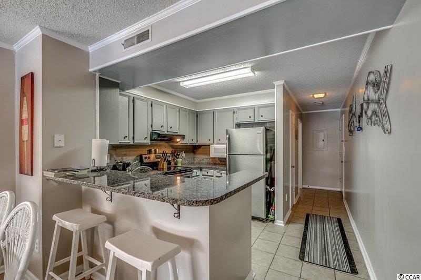
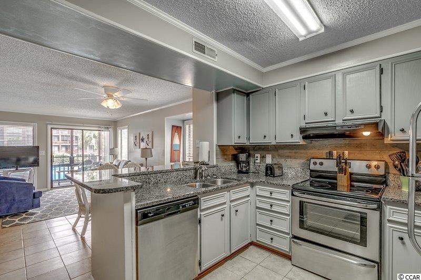
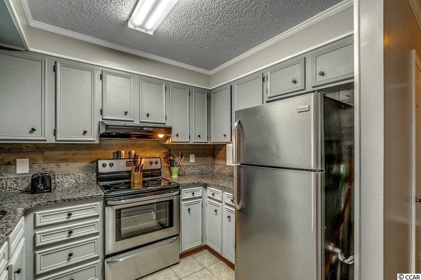
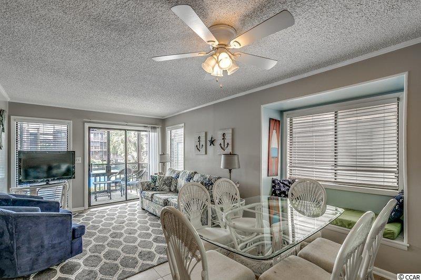
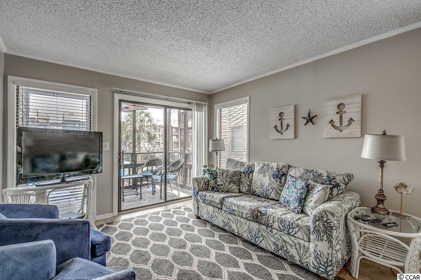
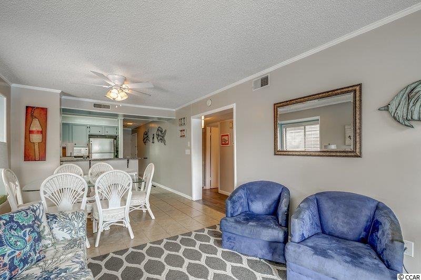
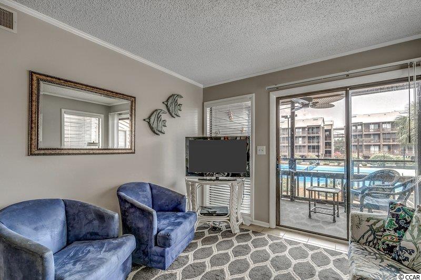
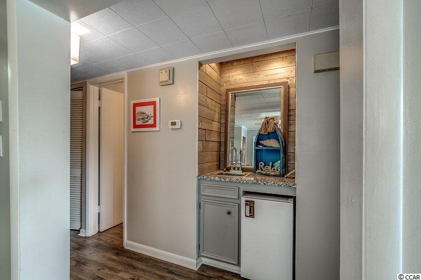
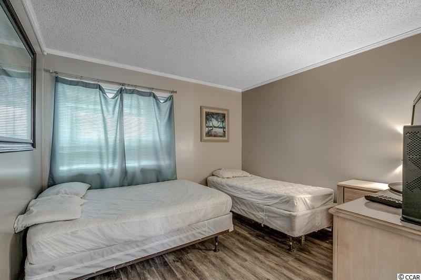
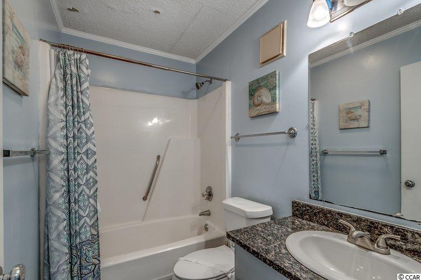
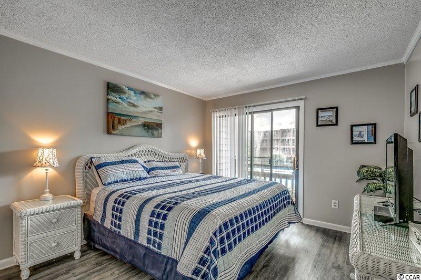
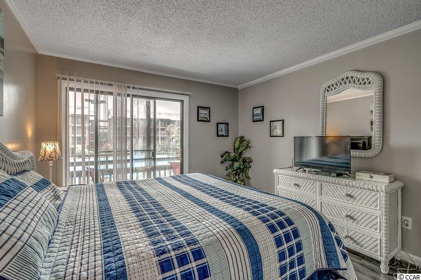
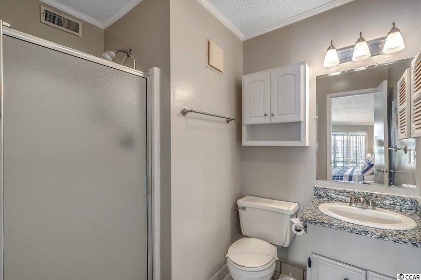
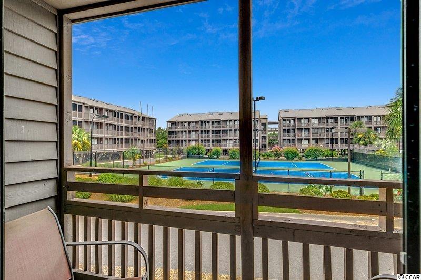
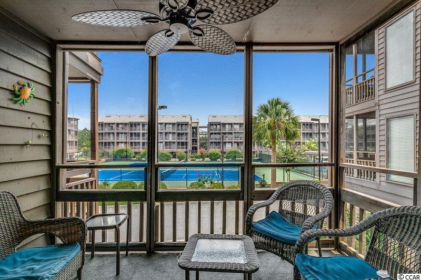
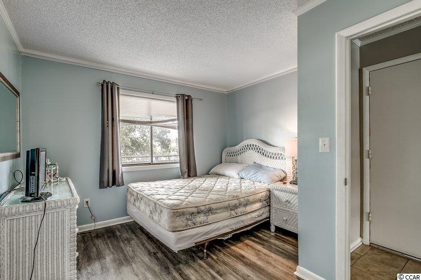
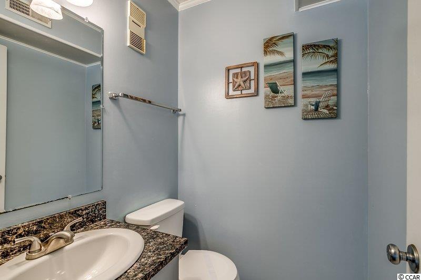
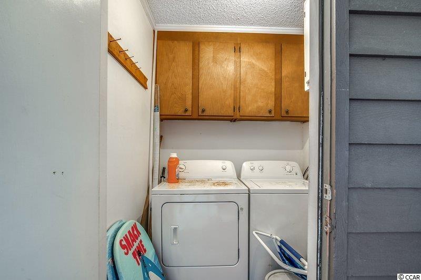
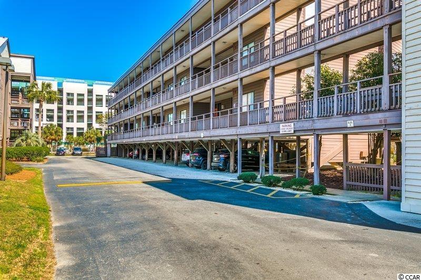
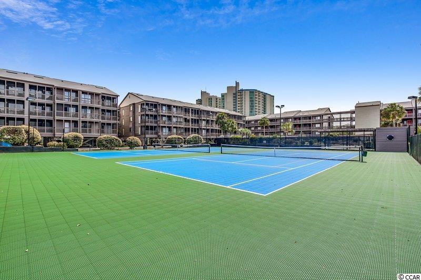
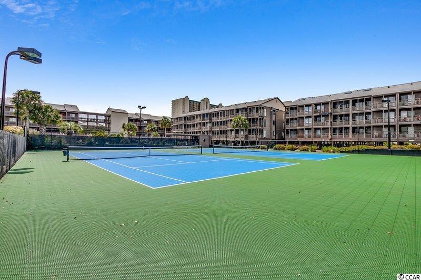
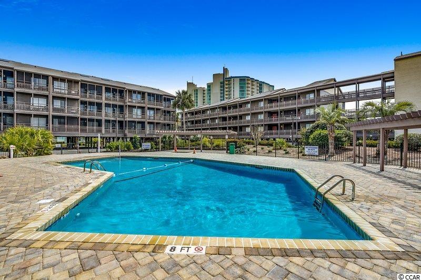
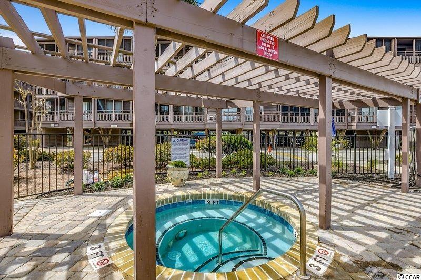
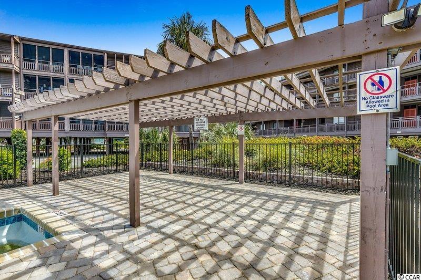
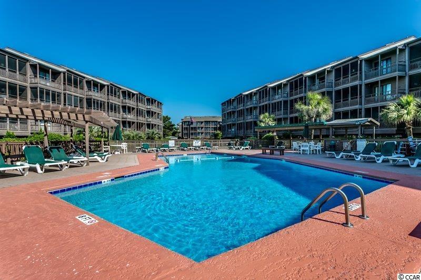
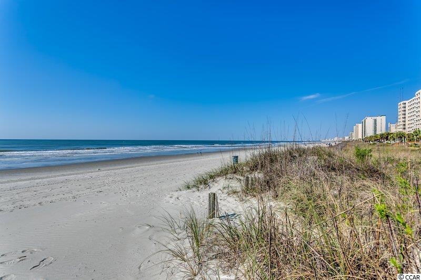
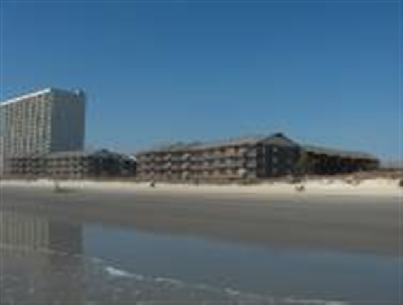
 MLS# 914261
MLS# 914261 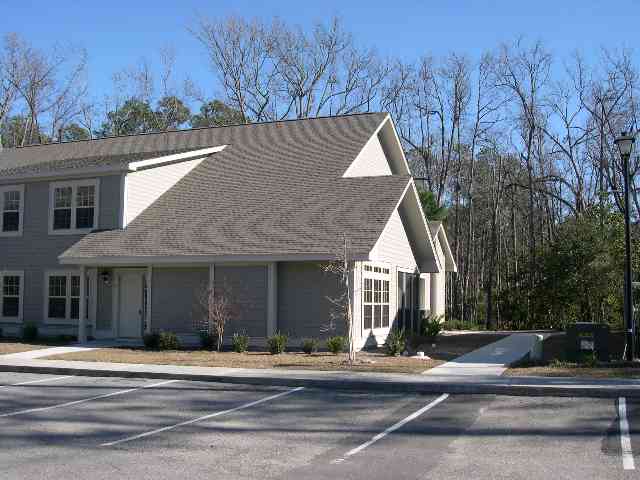
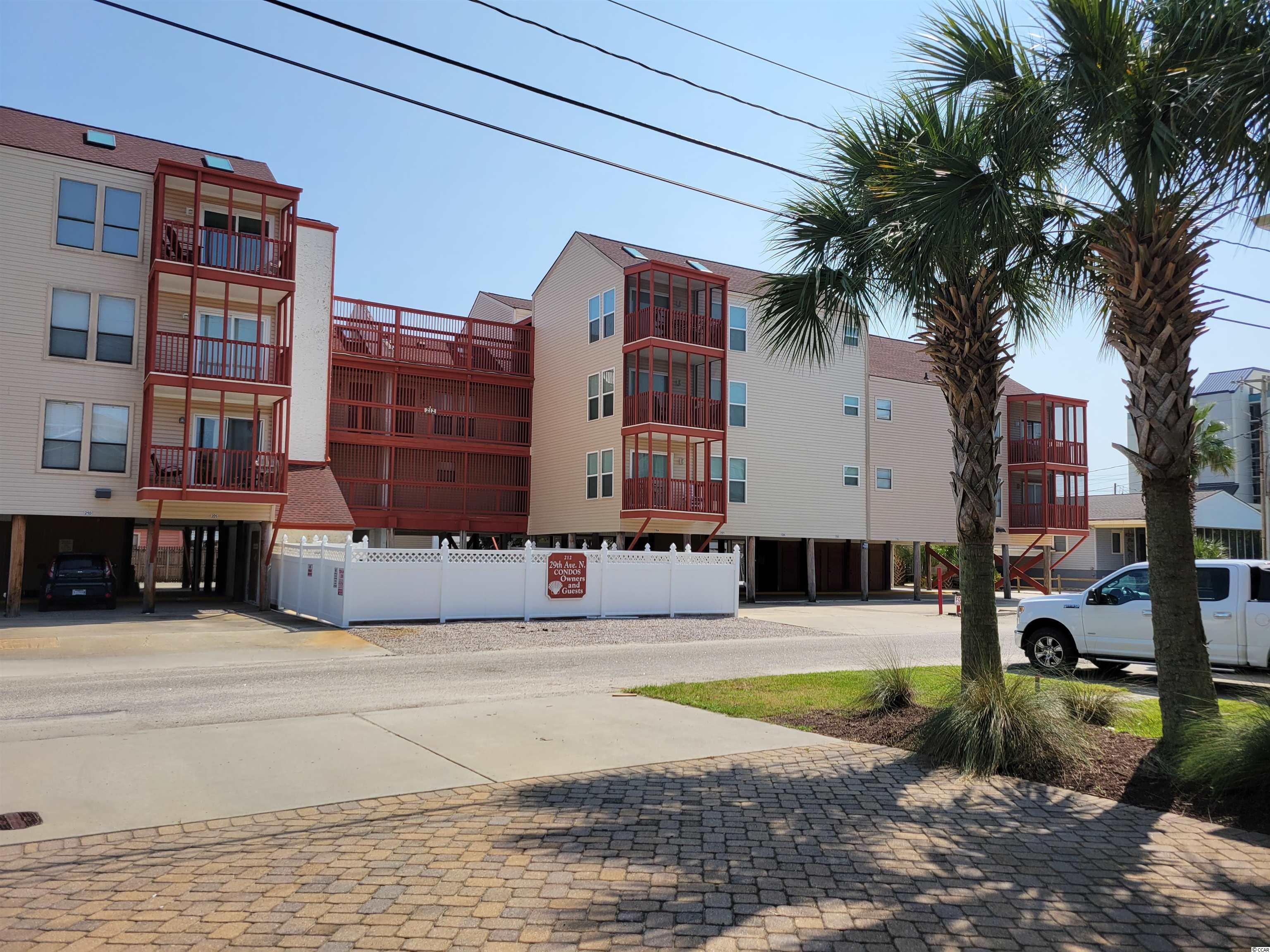
 Provided courtesy of © Copyright 2024 Coastal Carolinas Multiple Listing Service, Inc.®. Information Deemed Reliable but Not Guaranteed. © Copyright 2024 Coastal Carolinas Multiple Listing Service, Inc.® MLS. All rights reserved. Information is provided exclusively for consumers’ personal, non-commercial use,
that it may not be used for any purpose other than to identify prospective properties consumers may be interested in purchasing.
Images related to data from the MLS is the sole property of the MLS and not the responsibility of the owner of this website.
Provided courtesy of © Copyright 2024 Coastal Carolinas Multiple Listing Service, Inc.®. Information Deemed Reliable but Not Guaranteed. © Copyright 2024 Coastal Carolinas Multiple Listing Service, Inc.® MLS. All rights reserved. Information is provided exclusively for consumers’ personal, non-commercial use,
that it may not be used for any purpose other than to identify prospective properties consumers may be interested in purchasing.
Images related to data from the MLS is the sole property of the MLS and not the responsibility of the owner of this website.