Murrells Inlet, SC 29576
- 6Beds
- 5Full Baths
- 1Half Baths
- 2,825SqFt
- 2012Year Built
- 0.18Acres
- MLS# 2111611
- Residential
- Detached
- Sold
- Approx Time on Market1 month, 17 days
- AreaMurrells Inlet - Georgetown County
- CountyGeorgetown
- Subdivision South Bay Village
Overview
Start living the inlet life in this unique 6 bedroom 5 bath raised beach style house down the street from Marshwalk. As you pass the fountains at the main entrance of the community, you notice houses in tropical colors, palm trees and metal roofs. This splendid home consists of a main house and a guest house connected by a maintenance free composite deck. Mature landscaping was meticulously selected to create privacy and beauty around the house and yard. The guest house can be used as an in-law suite, for guests, or even used as a rental. All throughout the houses you will find plantation shutters, nine foot ceilings, custom cabinetry, Grohe fixtures, and a lot of storage areas! In the main house, you will notice 3 levels of living. The ground level consists of an oversized bedroom, full bathroom, and walk-in closet. A door in the bedroom leads you out to a 30 x 11 private patio area with a hot tub. Mature landscape surrounds the hot tub area for privacy. A one car garage with custom cabinets completes the ground floor. On the second level, you will find an open concept living space. A large living room with built-in cabinets and a gas fireplace combine with a large kitchen with granite, upgraded wood cabinets, and Bosch appliances. You can pull up one of the barstools at the granite bar or congregate around the dining table in this open layout. The half bathroom is located on this floor for added convenience. Another option on this level is to enjoy the deck under a retractable awning with remote. The third level of the main house consists of a master bedroom with an ensuite, a guest bathroom, and two more bedrooms. One of the bedrooms is being used as an office/exercise area. The laundry room with stackable units and storage finishes off the top floor of the main house. The guest house has an outside entrance to a first floor bedroom with a full bathroom and walk in closet. You will find a second 1-car garage with built in cabinets on this level as well. The upstairs is a complete apartment. You enter the living space with two walls of custom built-in cabinetry. The kitchen includes a 24 stove, dishwasher, small refrigerator, microwave, and yes, a stackable washer/dryer. The washer/dryer is hidden behind custom cabinets in the galley kitchen. Next to the living room and kitchen is a full bathroom and bedroom with a walk-in closet. The location of this unique home is perfect for walking, jogging, or enjoying a stroll on the bike path with your furry friend. Maybe you prefer taking your golf cart to Marshwalk for lunch or dinner. Come see this one-of-a-kind opportunity so you can start living the inlet life, too.
Sale Info
Listing Date: 05-27-2021
Sold Date: 07-15-2021
Aprox Days on Market:
1 month(s), 17 day(s)
Listing Sold:
3 Year(s), 3 month(s), 30 day(s) ago
Asking Price: $575,000
Selling Price: $575,000
Price Difference:
Same as list price
Agriculture / Farm
Grazing Permits Blm: ,No,
Horse: No
Grazing Permits Forest Service: ,No,
Other Structures: SecondGarage, LivingQuarters
Grazing Permits Private: ,No,
Irrigation Water Rights: ,No,
Farm Credit Service Incl: ,No,
Crops Included: ,No,
Association Fees / Info
Hoa Frequency: Annually
Hoa Fees: 115
Hoa: No
Bathroom Info
Total Baths: 6.00
Halfbaths: 1
Fullbaths: 5
Bedroom Info
Beds: 6
Building Info
New Construction: No
Levels: ThreeOrMore
Year Built: 2012
Mobile Home Remains: ,No,
Zoning: RES
Style: RaisedBeach
Construction Materials: HardiPlankType
Buyer Compensation
Exterior Features
Spa: Yes
Patio and Porch Features: Balcony, Patio
Spa Features: HotTub
Window Features: StormWindows
Foundation: Slab
Exterior Features: Balcony, HotTubSpa, SprinklerIrrigation, Patio
Financial
Lease Renewal Option: ,No,
Garage / Parking
Parking Capacity: 4
Garage: Yes
Carport: No
Parking Type: Attached, Garage, TwoCarGarage, GarageDoorOpener
Open Parking: No
Attached Garage: Yes
Garage Spaces: 2
Green / Env Info
Green Energy Efficient: Doors, Windows
Interior Features
Floor Cover: Carpet, Wood
Door Features: InsulatedDoors
Fireplace: No
Laundry Features: WasherHookup
Furnished: Unfurnished
Interior Features: Furnished, WindowTreatments, BedroomonMainLevel, InLawFloorplan, StainlessSteelAppliances, SolidSurfaceCounters
Appliances: Dishwasher, Disposal, Microwave, Range, Refrigerator, Dryer, Washer
Lot Info
Lease Considered: ,No,
Lease Assignable: ,No,
Acres: 0.18
Lot Size: 74x102x65x132
Land Lease: No
Lot Description: CornerLot
Misc
Pool Private: No
Offer Compensation
Other School Info
Property Info
County: Georgetown
View: No
Senior Community: No
Stipulation of Sale: None
Property Sub Type Additional: Detached
Property Attached: No
Rent Control: No
Construction: Resale
Room Info
Basement: ,No,
Sold Info
Sold Date: 2021-07-15T00:00:00
Sqft Info
Building Sqft: 3200
Living Area Source: Assessor
Sqft: 2825
Tax Info
Unit Info
Utilities / Hvac
Heating: Central, ForcedAir, Gas
Cooling: CentralAir
Electric On Property: No
Cooling: Yes
Utilities Available: CableAvailable, ElectricityAvailable, NaturalGasAvailable, SewerAvailable, UndergroundUtilities, WaterAvailable
Heating: Yes
Water Source: Public
Waterfront / Water
Waterfront: No
Directions
Between 17 Business and BiPass turn onto Wachesaw Rd, turn onto Falling Waters Lane, turn left onto Summer Wind Loop, first house on the right on the corner.Courtesy of Realty One Group Docksidesouth

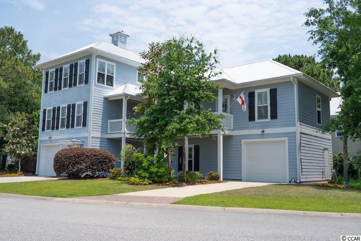
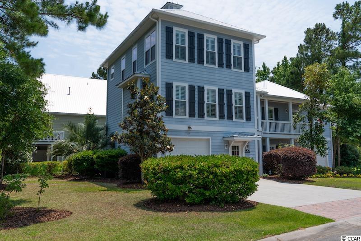
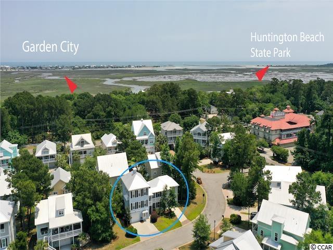
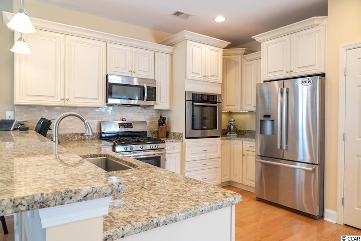
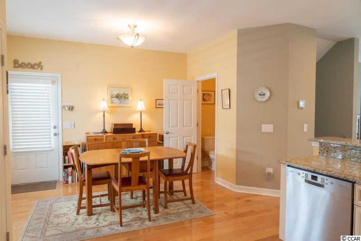
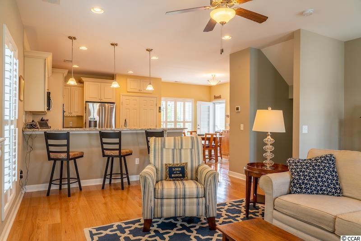
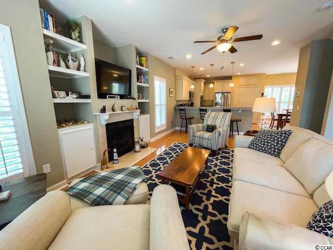
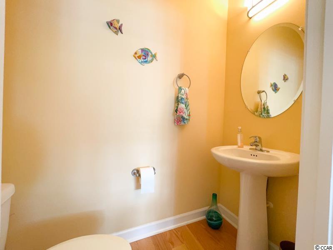
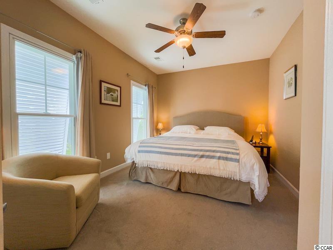
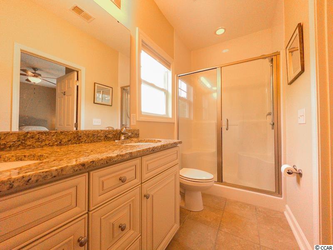
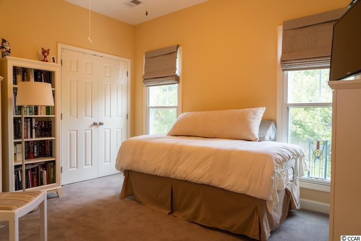
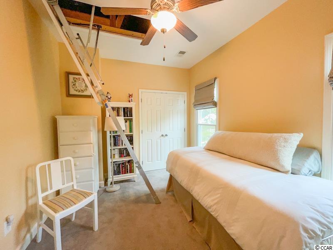
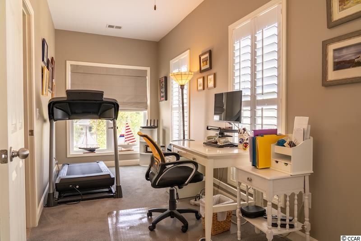
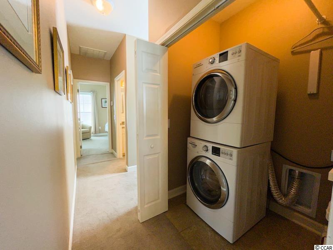
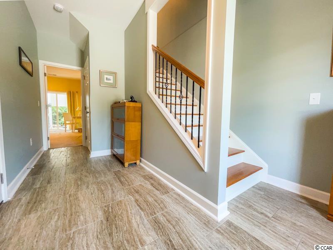
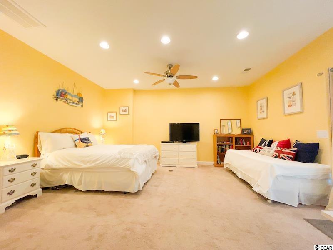
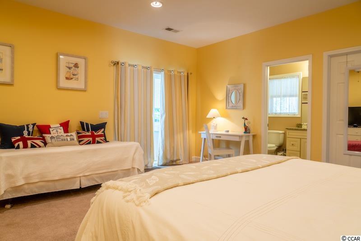
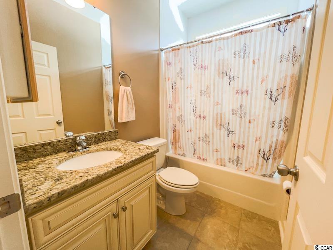
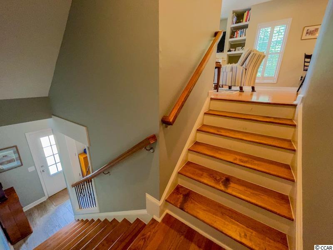
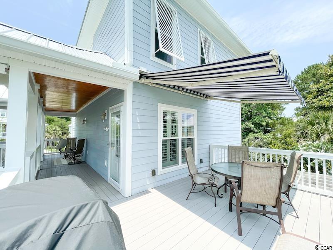
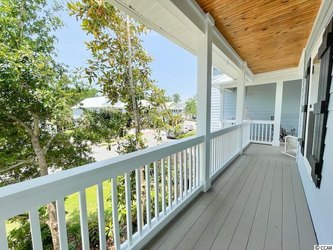
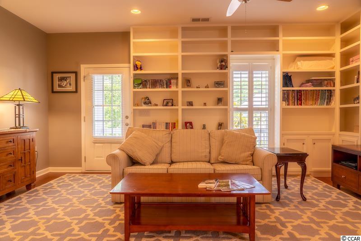
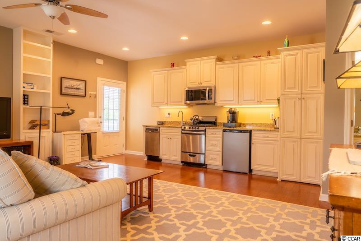
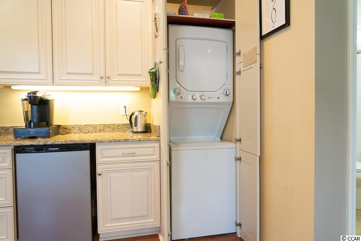
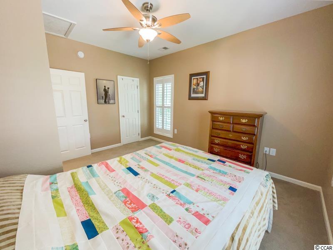
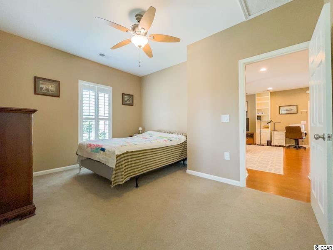
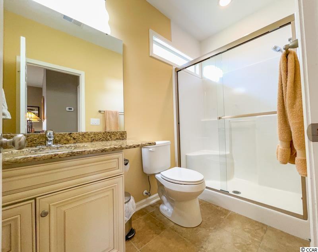
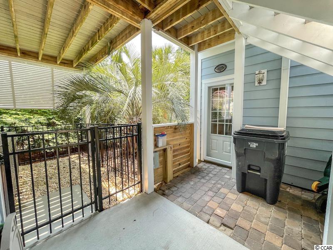
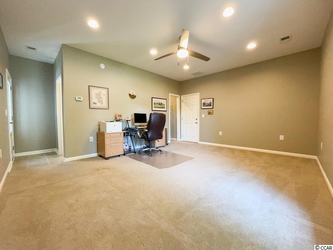
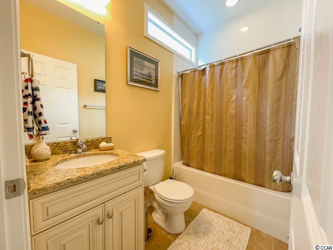
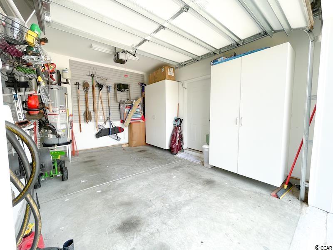
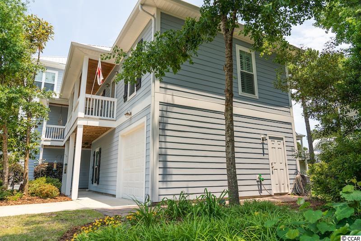
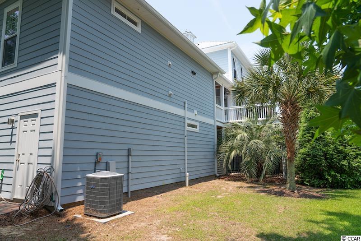
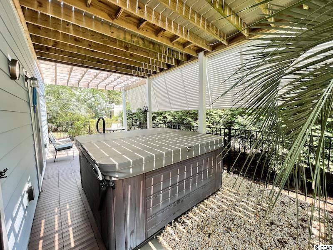
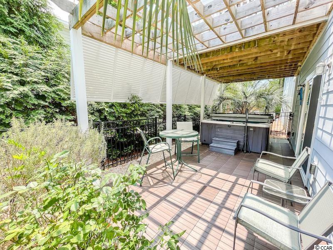
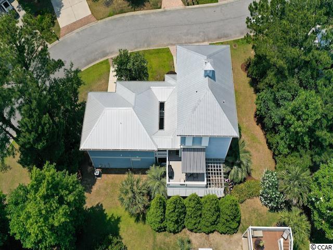
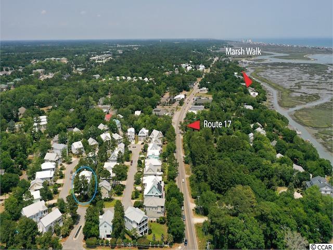
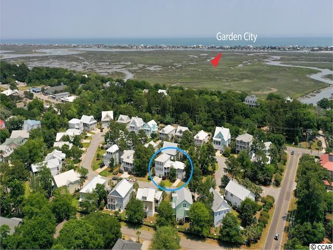
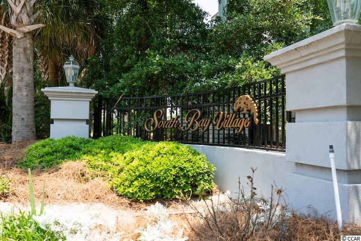
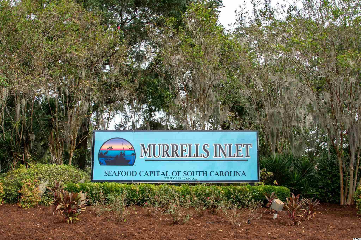
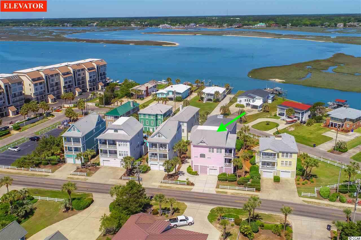
 MLS# 1819187
MLS# 1819187  Provided courtesy of © Copyright 2024 Coastal Carolinas Multiple Listing Service, Inc.®. Information Deemed Reliable but Not Guaranteed. © Copyright 2024 Coastal Carolinas Multiple Listing Service, Inc.® MLS. All rights reserved. Information is provided exclusively for consumers’ personal, non-commercial use,
that it may not be used for any purpose other than to identify prospective properties consumers may be interested in purchasing.
Images related to data from the MLS is the sole property of the MLS and not the responsibility of the owner of this website.
Provided courtesy of © Copyright 2024 Coastal Carolinas Multiple Listing Service, Inc.®. Information Deemed Reliable but Not Guaranteed. © Copyright 2024 Coastal Carolinas Multiple Listing Service, Inc.® MLS. All rights reserved. Information is provided exclusively for consumers’ personal, non-commercial use,
that it may not be used for any purpose other than to identify prospective properties consumers may be interested in purchasing.
Images related to data from the MLS is the sole property of the MLS and not the responsibility of the owner of this website.