Myrtle Beach, SC 29579
- 6Beds
- 4Full Baths
- N/AHalf Baths
- 4,867SqFt
- 2009Year Built
- 0.20Acres
- MLS# 2108903
- Residential
- Detached
- Sold
- Approx Time on Market1 month, 12 days
- AreaMyrtle Beach Area--Carolina Forest
- CountyHorry
- Subdivision Carolina Forest - The Farm
Overview
Located in The Farm, 5129 Fairmont Lane is a large 6 bedroom, 4 full bath home with an optional 7th bedroom or office. With over 4800 sq.ft of living space, this home is perfect for a large family. On the first level, you will find a spacious formal living room with soaring ceilings, wainscoting and a bay window. A two story bank of windows allows natural light to fill the room. A formal dining room sits between the living room and kitchen and features chair railing, crown molding and bay window as well. The first level also features a separate office/bedroom space with full bath which can be used for in-laws or guests. The kitchen is spacious with granite counters, stainless steel appliances, plenty of cabinets, a generous size work island and sizable pantry. The kitchen opens up to an eat-in breakfast space and comfortable family room. The family room has a gas fireplace over which is space for a large screen TV. Adjacent to the family room is the Carolina Room featuring three window walls overlooking the large backyard and a small lake. On the second level you will find 3 large bedrooms, a Jack and Jill bathroom and a private master suite. The 3 bedrooms have great closet space and the Jack and Jill bath has separate sinks and a tub/shower combination. The master suite offers a sitting area in addition to large his and her closets. The attached master bath includes his and her sinks, a garden soaking tub, walk-in shower and separate water closet. The third level has 2 more large bedrooms, a full bathroom and separate sitting area for study or relaxing. As a bonus, there is an incredible amount of storage space off each of the 3rd floor bedrooms. Most rooms in this home have ceiling fans, including all of the bedrooms, and lots of natural light throughout the home provide an open, bright and airy feel. It really is a great house for a large, active family. The Farm is located in Carolina Forest and offers fantastic amenities including community pools, playgrounds, clubhouse, gym and basketball courts. The Farm is convenient to award winning schools, shopping and medical care. This one of a kind home will not last long so schedule your tour today.
Sale Info
Listing Date: 04-22-2021
Sold Date: 06-04-2021
Aprox Days on Market:
1 month(s), 12 day(s)
Listing Sold:
3 Year(s), 5 month(s), 11 day(s) ago
Asking Price: $409,000
Selling Price: $410,000
Price Difference:
Increase $1,000
Agriculture / Farm
Grazing Permits Blm: ,No,
Horse: No
Grazing Permits Forest Service: ,No,
Grazing Permits Private: ,No,
Irrigation Water Rights: ,No,
Farm Credit Service Incl: ,No,
Crops Included: ,No,
Association Fees / Info
Hoa Frequency: Monthly
Hoa Fees: 84
Hoa: 1
Hoa Includes: CommonAreas, CableTV, Pools, Trash
Community Features: Clubhouse, RecreationArea, TennisCourts, LongTermRentalAllowed, Pool
Assoc Amenities: Clubhouse, OwnerAllowedMotorcycle, PetRestrictions, TennisCourts
Bathroom Info
Total Baths: 4.00
Fullbaths: 4
Bedroom Info
Beds: 6
Building Info
New Construction: No
Levels: ThreeOrMore
Year Built: 2009
Mobile Home Remains: ,No,
Zoning: Res
Style: Traditional
Construction Materials: BrickVeneer, VinylSiding
Builders Name: D R Horton
Builder Model: Murray III
Buyer Compensation
Exterior Features
Spa: No
Patio and Porch Features: RearPorch, FrontPorch
Pool Features: Community, OutdoorPool
Foundation: Slab
Exterior Features: Porch
Financial
Lease Renewal Option: ,No,
Garage / Parking
Parking Capacity: 4
Garage: Yes
Carport: No
Parking Type: Attached, Garage, TwoCarGarage, GarageDoorOpener
Open Parking: No
Attached Garage: Yes
Garage Spaces: 2
Green / Env Info
Green Energy Efficient: Doors, Windows
Interior Features
Floor Cover: Carpet, Laminate, Tile
Door Features: InsulatedDoors
Fireplace: Yes
Laundry Features: WasherHookup
Furnished: Unfurnished
Interior Features: Fireplace, WindowTreatments, BedroomonMainLevel, BreakfastArea, EntranceFoyer, KitchenIsland, Loft, StainlessSteelAppliances, SolidSurfaceCounters
Appliances: Dishwasher, Disposal, Microwave, Range, Refrigerator, Dryer, Washer
Lot Info
Lease Considered: ,No,
Lease Assignable: ,No,
Acres: 0.20
Lot Size: 65x129x70x129
Land Lease: No
Lot Description: LakeFront, OutsideCityLimits, Pond, Rectangular
Misc
Pool Private: No
Pets Allowed: OwnerOnly, Yes
Offer Compensation
Other School Info
Property Info
County: Horry
View: No
Senior Community: No
Stipulation of Sale: None
Property Sub Type Additional: Detached
Property Attached: No
Security Features: SmokeDetectors
Disclosures: CovenantsRestrictionsDisclosure
Rent Control: No
Construction: Resale
Room Info
Basement: ,No,
Sold Info
Sold Date: 2021-06-04T00:00:00
Sqft Info
Building Sqft: 5308
Living Area Source: PublicRecords
Sqft: 4867
Tax Info
Unit Info
Utilities / Hvac
Heating: Central, Electric
Cooling: CentralAir
Electric On Property: No
Cooling: Yes
Utilities Available: CableAvailable, ElectricityAvailable, SewerAvailable, UndergroundUtilities, WaterAvailable
Heating: Yes
Water Source: Public
Waterfront / Water
Waterfront: Yes
Waterfront Features: Pond
Directions
Carolina Forest Drive to the Powder Mill Drive entrance to The Farm. Take Powder Mill to left on Fairmont. 5129 is on the left hand side. Recommend use of GPS as The Farm has many entrances into the community.Courtesy of Realty One Group Dockside

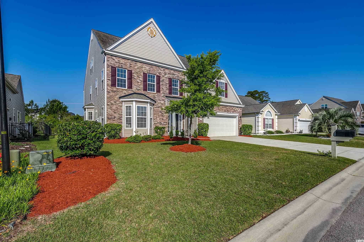
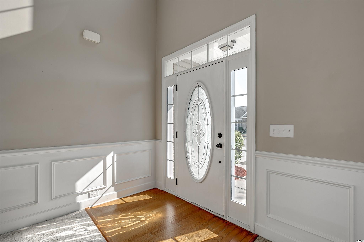
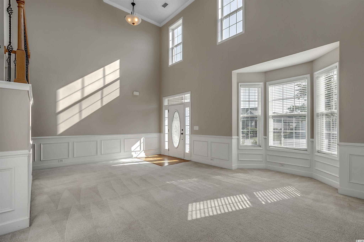
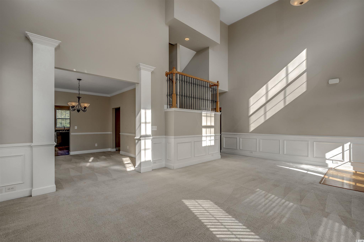
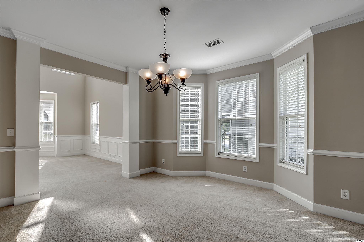
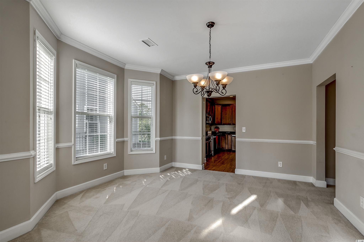
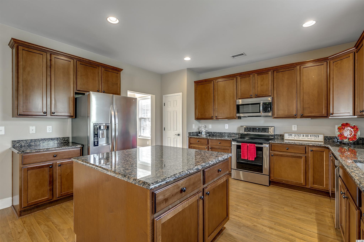
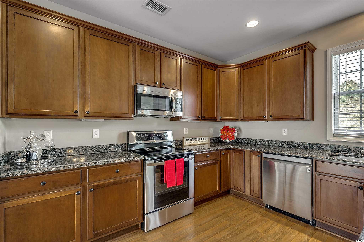
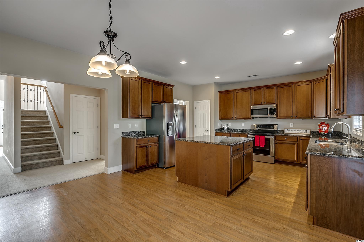
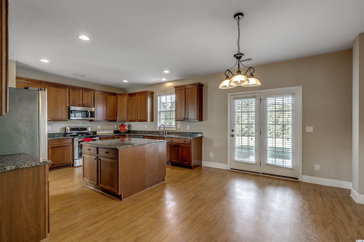

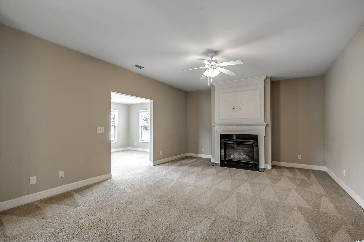
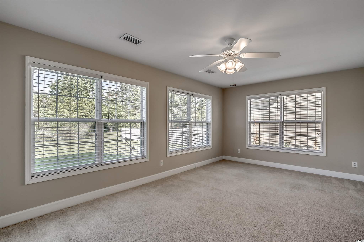
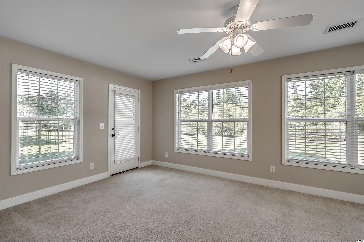
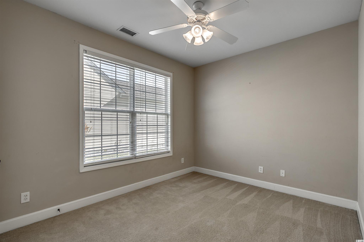
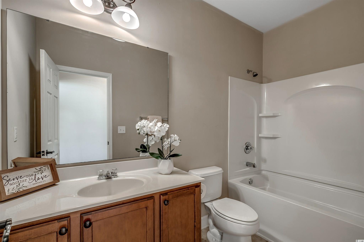
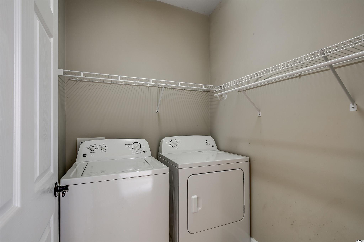
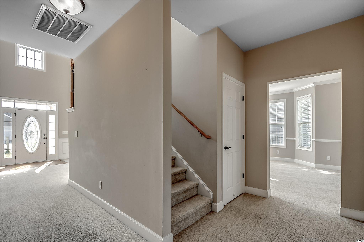
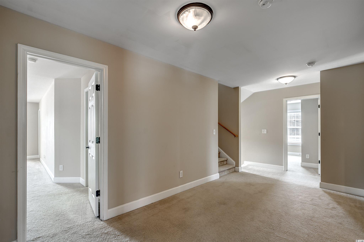
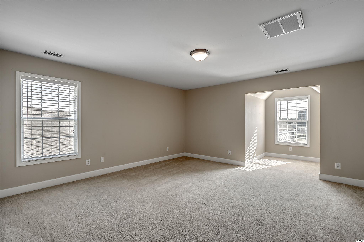
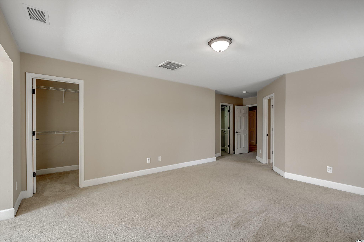
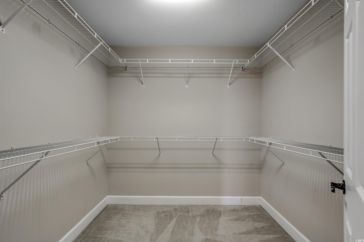
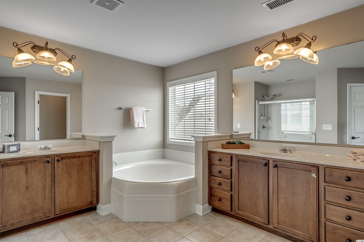
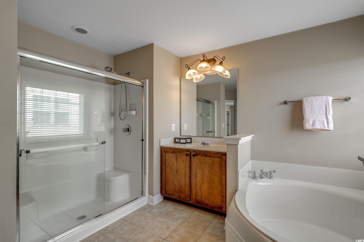
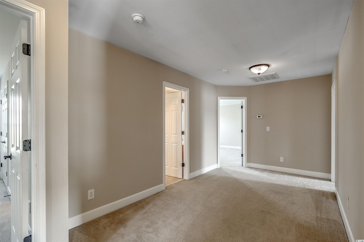
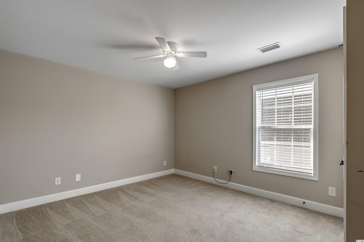
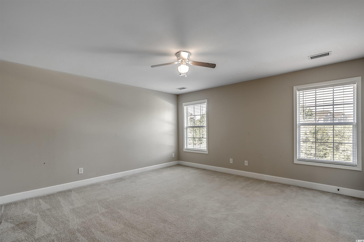
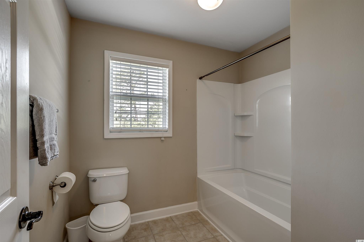
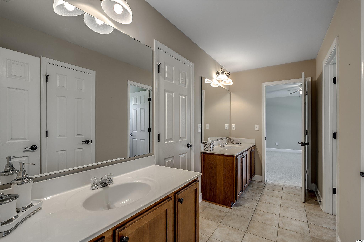
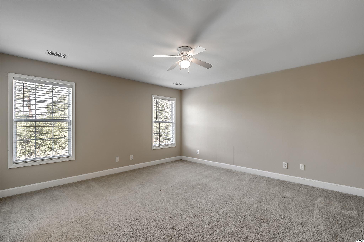
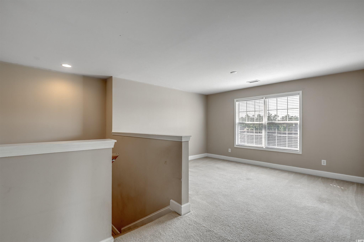

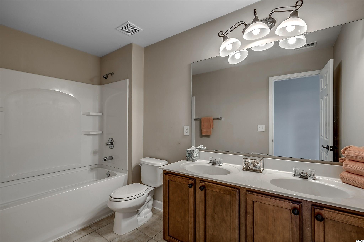
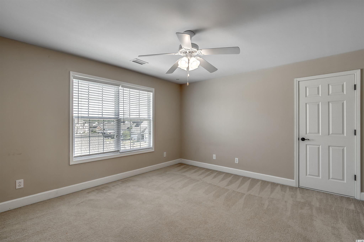
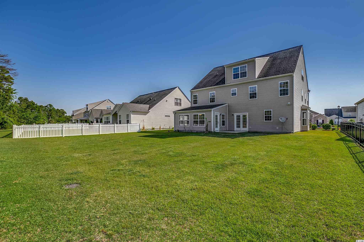
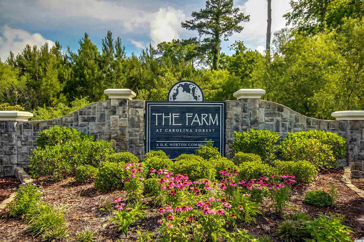
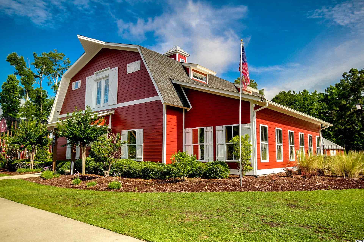
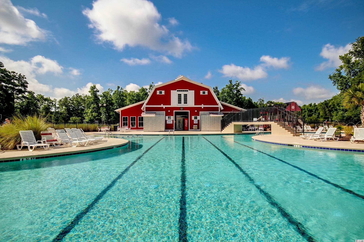
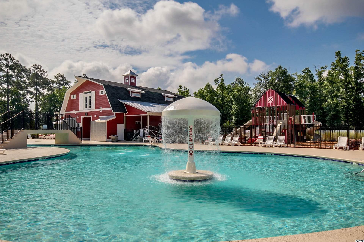
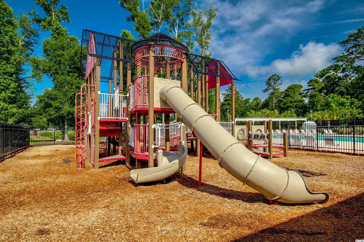
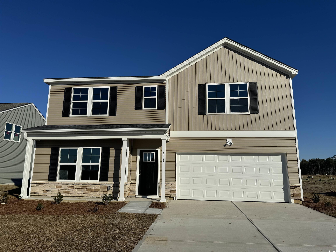
 MLS# 2315347
MLS# 2315347 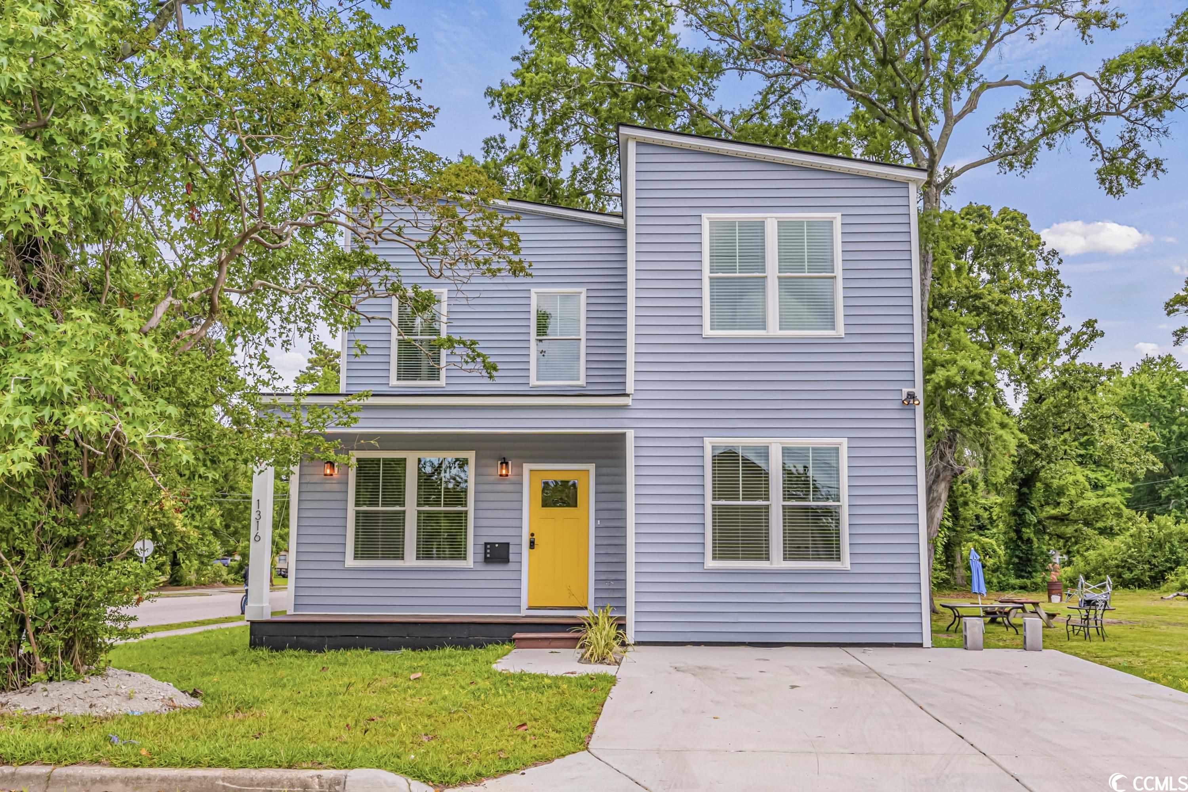
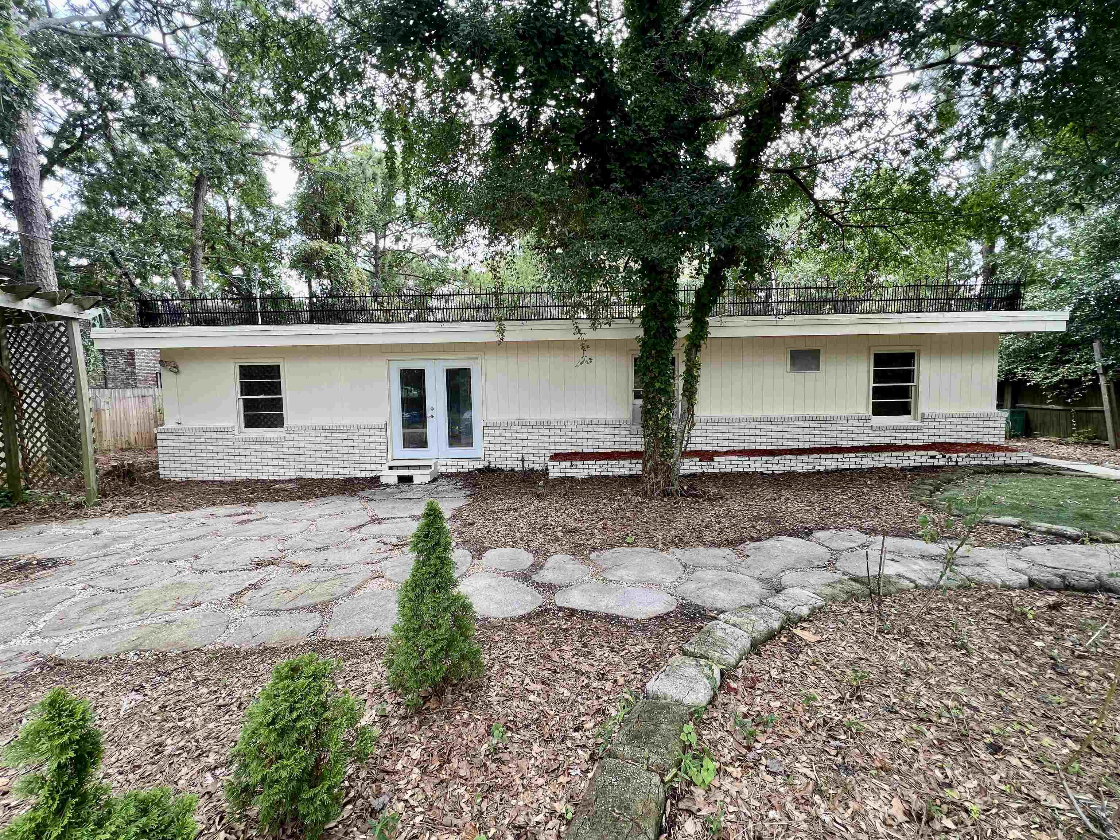
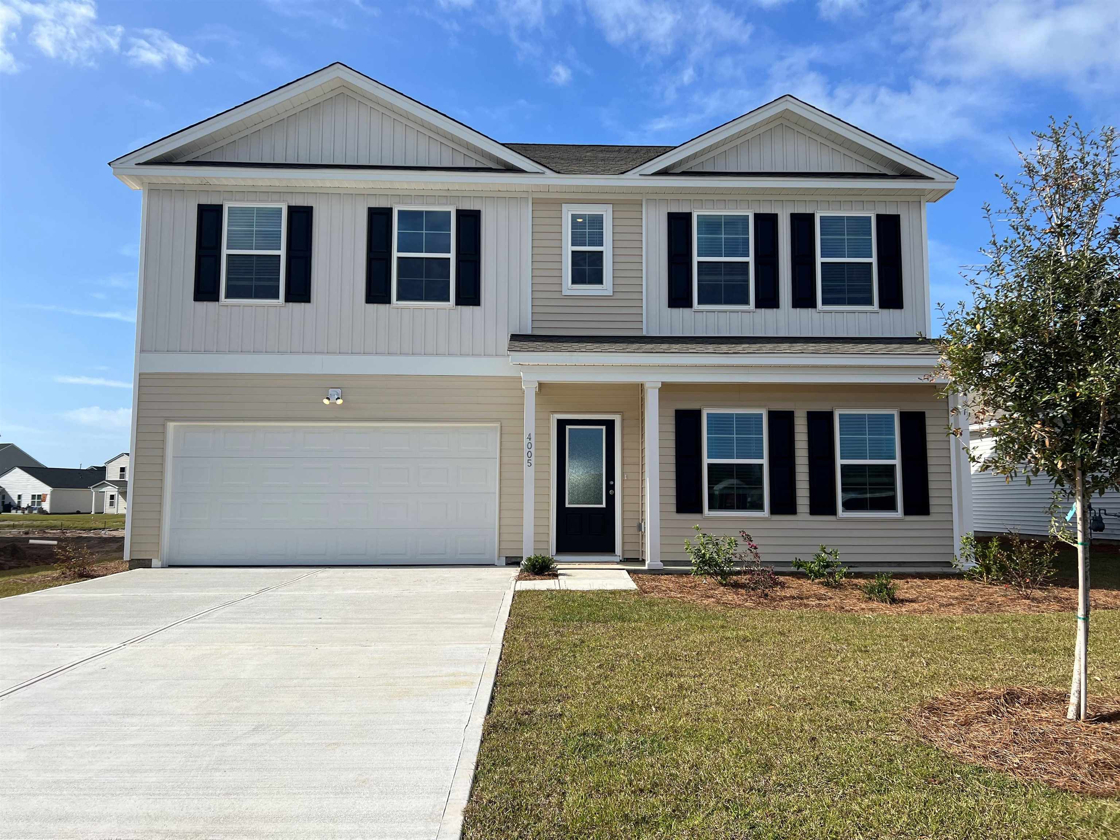
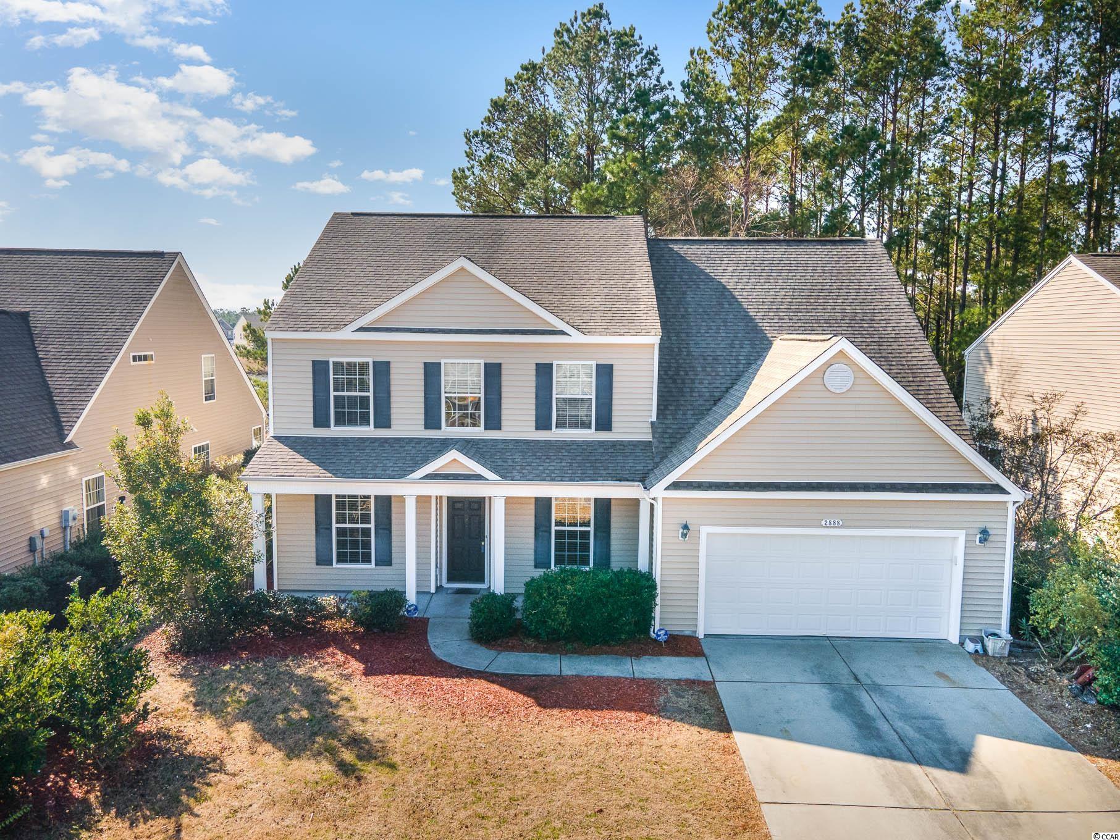
 Provided courtesy of © Copyright 2024 Coastal Carolinas Multiple Listing Service, Inc.®. Information Deemed Reliable but Not Guaranteed. © Copyright 2024 Coastal Carolinas Multiple Listing Service, Inc.® MLS. All rights reserved. Information is provided exclusively for consumers’ personal, non-commercial use,
that it may not be used for any purpose other than to identify prospective properties consumers may be interested in purchasing.
Images related to data from the MLS is the sole property of the MLS and not the responsibility of the owner of this website.
Provided courtesy of © Copyright 2024 Coastal Carolinas Multiple Listing Service, Inc.®. Information Deemed Reliable but Not Guaranteed. © Copyright 2024 Coastal Carolinas Multiple Listing Service, Inc.® MLS. All rights reserved. Information is provided exclusively for consumers’ personal, non-commercial use,
that it may not be used for any purpose other than to identify prospective properties consumers may be interested in purchasing.
Images related to data from the MLS is the sole property of the MLS and not the responsibility of the owner of this website.