Murrells Inlet, SC 29576
- 5Beds
- 4Full Baths
- N/AHalf Baths
- 2,845SqFt
- 2013Year Built
- 0.22Acres
- MLS# 2019734
- Residential
- Detached
- Sold
- Approx Time on Market3 months, 5 days
- AreaMyrtle Beach Area--South of 544 & West of 17 Bypass M.i. Horry County
- CountyHorry
- Subdivision International Club - The Enclave
Overview
Welcome home to this beautiful 5 bedroom/4 bath home located in the exclusive neighborhood of The Enclave at International Club. Vaulted ceilings and lots of windows in the main living area of the home make it feel bright and inviting. Great open concept is perfect for entertaining family and friends. The chef of the family will love the kitchen complete with large island, granite counters, stainless steel appliances, tile backsplash, large pantry, and loads of cabinet and counter space. There is also a breakfast bar and breakfast nook for informal dining. Gather around the gas fireplace in the great room on those chilly winter evenings. There is also a separate dining room with wainscoting for more formal entertaining. Retreat to the first floor master suite with tray ceiling, large walk-in closet, dual sink vanity, soaking tub, and separate stand up shower. There are 3 additional bedrooms and 2 additional baths on the first floor. Upstairs is a large bonus room, which could be used as the 5th bedroom, along with a large walk-in closet and full bath. Open the french doors to the screened porch off of the breakfast nook and let the breeze blow throughout the entire house. A grilling patio and wrought iron fence have been added to finish out the private back yard that backs to a conservation area. Sit and relax on the front porch and listen to the sound of the fountain in the pond just across the street. Head to the community pool to visit with neighbors or just relax in the sun with a good book. This home must be seen to be appreciated...schedule your showing today!
Sale Info
Listing Date: 09-17-2020
Sold Date: 12-23-2020
Aprox Days on Market:
3 month(s), 5 day(s)
Listing Sold:
3 Year(s), 10 month(s), 22 day(s) ago
Asking Price: $395,000
Selling Price: $377,000
Price Difference:
Reduced By $12,900
Agriculture / Farm
Grazing Permits Blm: ,No,
Horse: No
Grazing Permits Forest Service: ,No,
Grazing Permits Private: ,No,
Irrigation Water Rights: ,No,
Farm Credit Service Incl: ,No,
Crops Included: ,No,
Association Fees / Info
Hoa Frequency: Quarterly
Hoa Fees: 125
Hoa: 1
Hoa Includes: AssociationManagement, CommonAreas, CableTV, Internet, LegalAccounting, Pools, Trash
Community Features: Clubhouse, GolfCartsOK, RecreationArea, Golf, LongTermRentalAllowed, Pool
Assoc Amenities: Clubhouse, OwnerAllowedGolfCart, OwnerAllowedMotorcycle, PetRestrictions, TenantAllowedGolfCart, TenantAllowedMotorcycle
Bathroom Info
Total Baths: 4.00
Fullbaths: 4
Bedroom Info
Beds: 5
Building Info
New Construction: No
Levels: OneandOneHalf
Year Built: 2013
Mobile Home Remains: ,No,
Zoning: PUD
Style: Traditional
Construction Materials: HardiPlankType
Builders Name: Lennar
Builder Model: St Helena
Buyer Compensation
Exterior Features
Spa: No
Patio and Porch Features: FrontPorch, Patio, Porch, Screened
Pool Features: Community, OutdoorPool
Foundation: Slab
Exterior Features: Fence, SprinklerIrrigation, Patio
Financial
Lease Renewal Option: ,No,
Garage / Parking
Parking Capacity: 4
Garage: Yes
Carport: No
Parking Type: Attached, Garage, TwoCarGarage, GarageDoorOpener
Open Parking: No
Attached Garage: Yes
Garage Spaces: 2
Green / Env Info
Interior Features
Floor Cover: Carpet, Tile, Wood
Fireplace: Yes
Laundry Features: WasherHookup
Furnished: Unfurnished
Interior Features: Fireplace, SplitBedrooms, WindowTreatments, BreakfastBar, BedroomonMainLevel, BreakfastArea, EntranceFoyer, KitchenIsland, StainlessSteelAppliances, SolidSurfaceCounters
Appliances: Dishwasher, Disposal, Microwave, Range, Refrigerator
Lot Info
Lease Considered: ,No,
Lease Assignable: ,No,
Acres: 0.22
Lot Size: 138x89x153x46
Land Lease: No
Lot Description: CulDeSac, NearGolfCourse, IrregularLot, OutsideCityLimits
Misc
Pool Private: No
Pets Allowed: OwnerOnly, Yes
Offer Compensation
Other School Info
Property Info
County: Horry
View: No
Senior Community: No
Stipulation of Sale: None
Property Sub Type Additional: Detached
Property Attached: No
Security Features: SmokeDetectors
Disclosures: CovenantsRestrictionsDisclosure,SellerDisclosure
Rent Control: No
Construction: Resale
Room Info
Basement: ,No,
Sold Info
Sold Date: 2020-12-23T00:00:00
Sqft Info
Building Sqft: 3395
Living Area Source: PublicRecords
Sqft: 2845
Tax Info
Tax Legal Description: Lot 5
Unit Info
Utilities / Hvac
Heating: Central, Electric, Gas
Cooling: CentralAir
Electric On Property: No
Cooling: Yes
Utilities Available: CableAvailable, ElectricityAvailable, NaturalGasAvailable, PhoneAvailable, SewerAvailable, UndergroundUtilities, WaterAvailable
Heating: Yes
Water Source: Public
Waterfront / Water
Waterfront: No
Schools
Elem: Saint James Elementary School
Middle: Saint James Middle School
High: Saint James High School
Directions
From 17 Bypass, turn on Tournament Blvd., Make a right at 4 way stop sign onto McDowell Shortcut. Turn left at entrance to Brookefield Estates (Martinsville Dr.) and follow the road down to stop sign at Pickering. Continue straight onto Tavistock Ct. and follow along the cul-de-sac until you get to the home.Courtesy of Century 21 The Harrelson Group

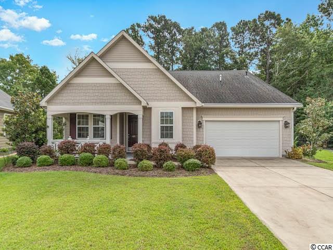
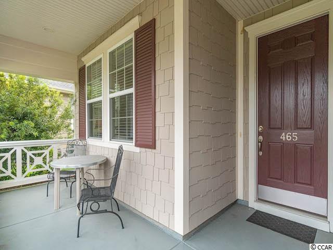
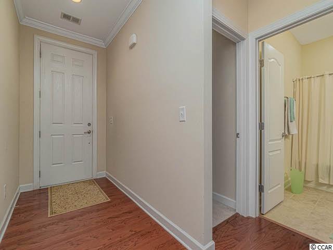
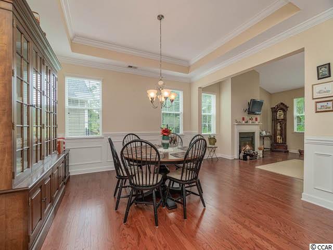
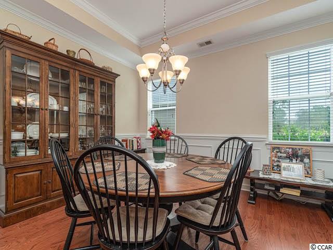
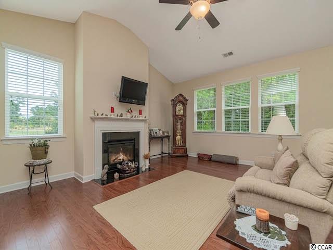
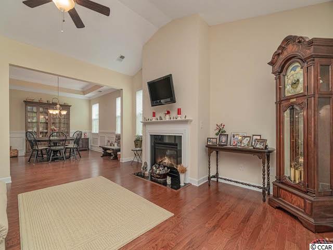
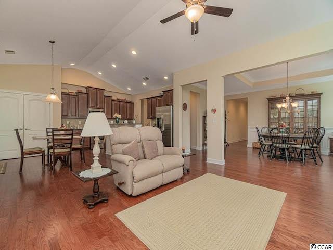
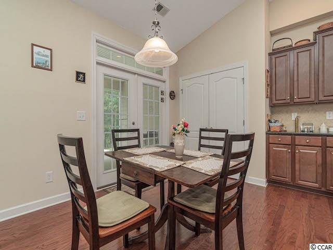
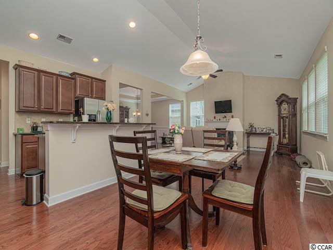
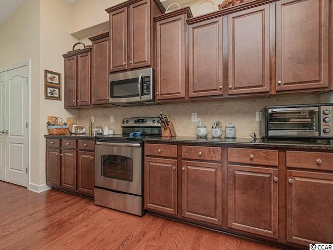
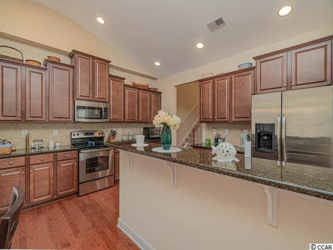
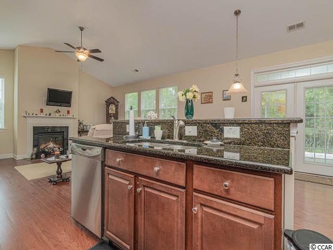
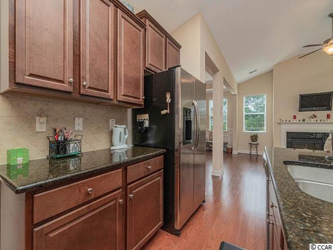
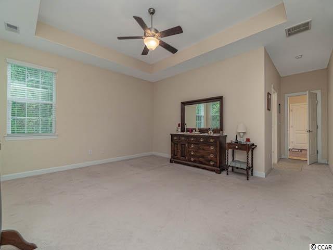
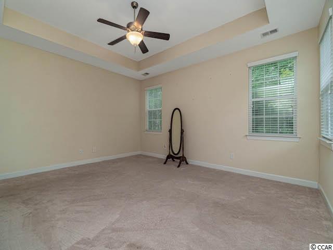
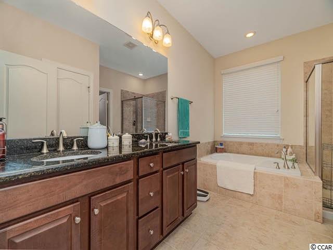
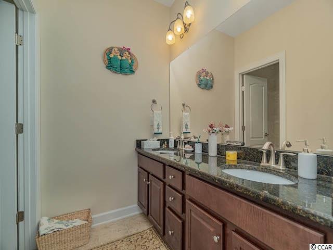
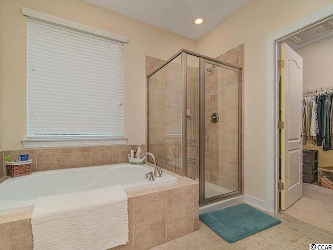
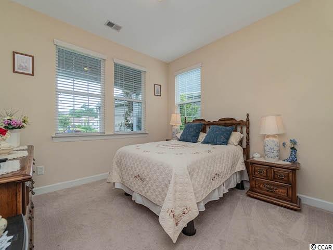
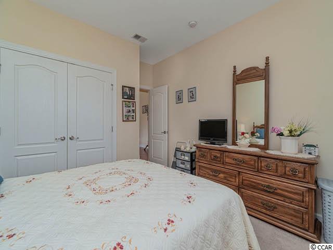
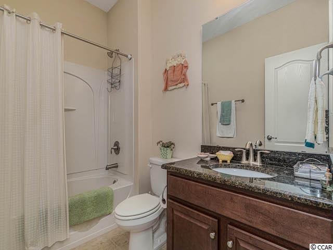
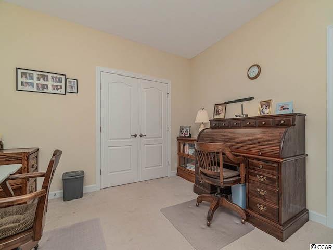
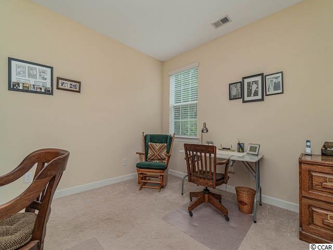
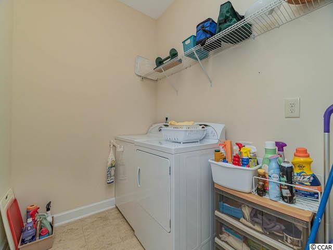
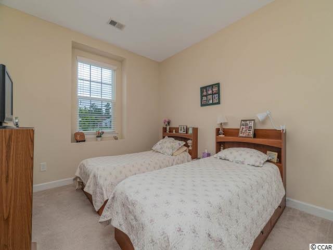
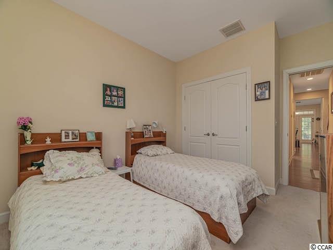
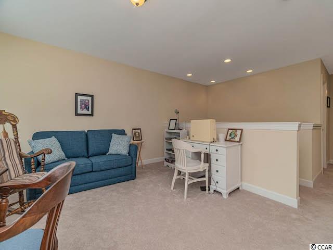
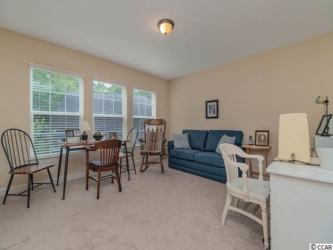
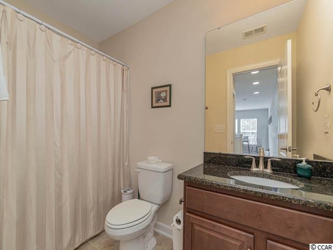
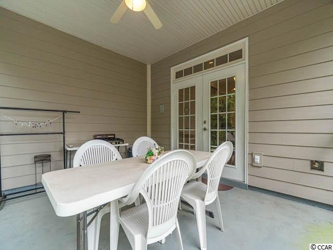
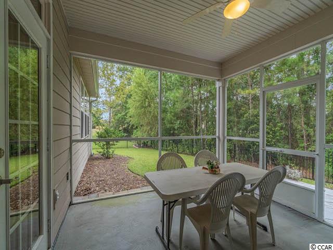
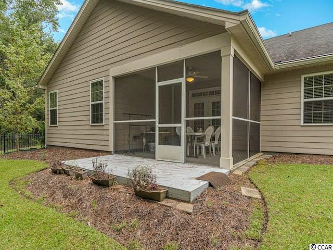
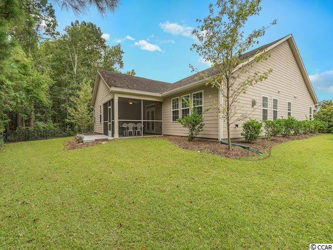
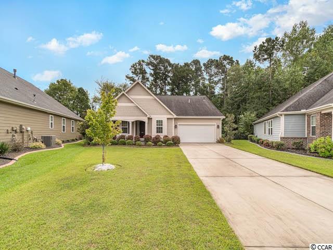
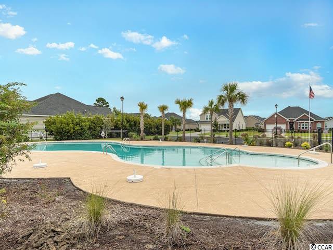
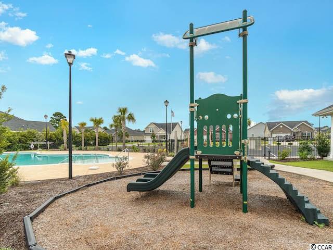
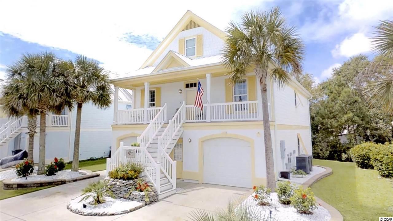
 MLS# 2022945
MLS# 2022945 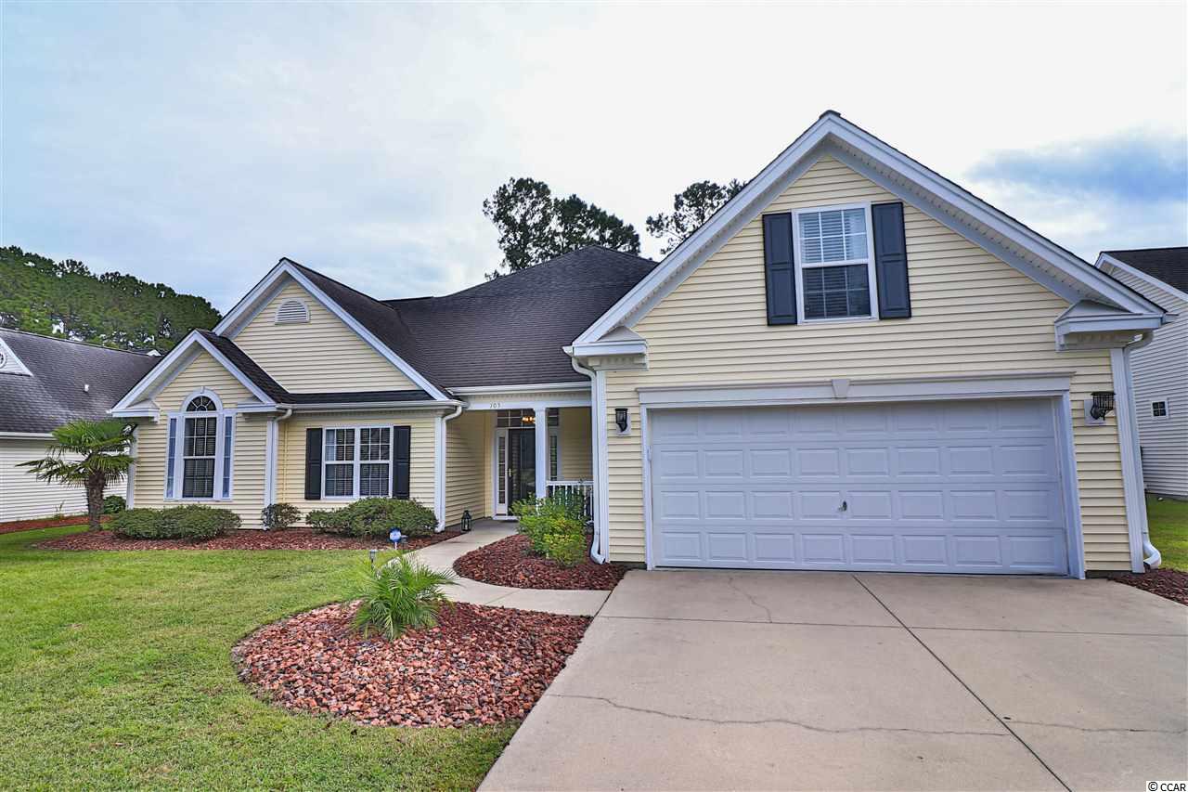
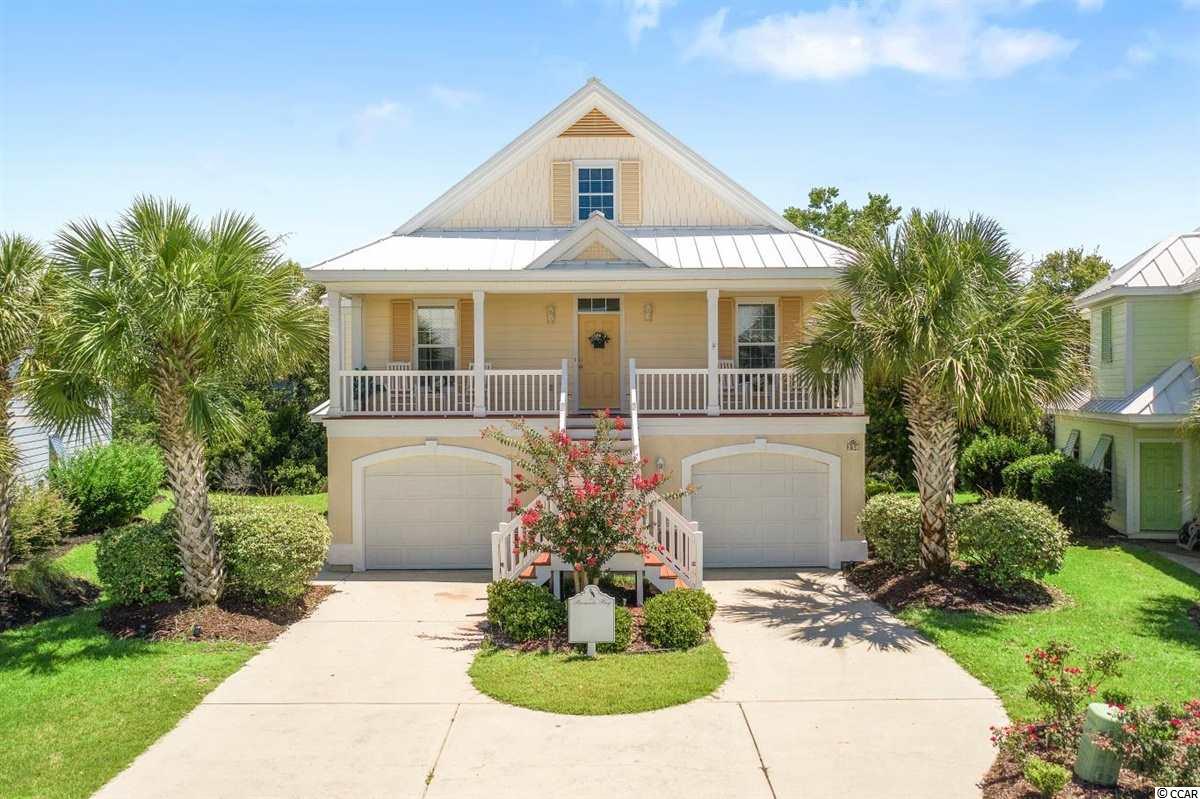
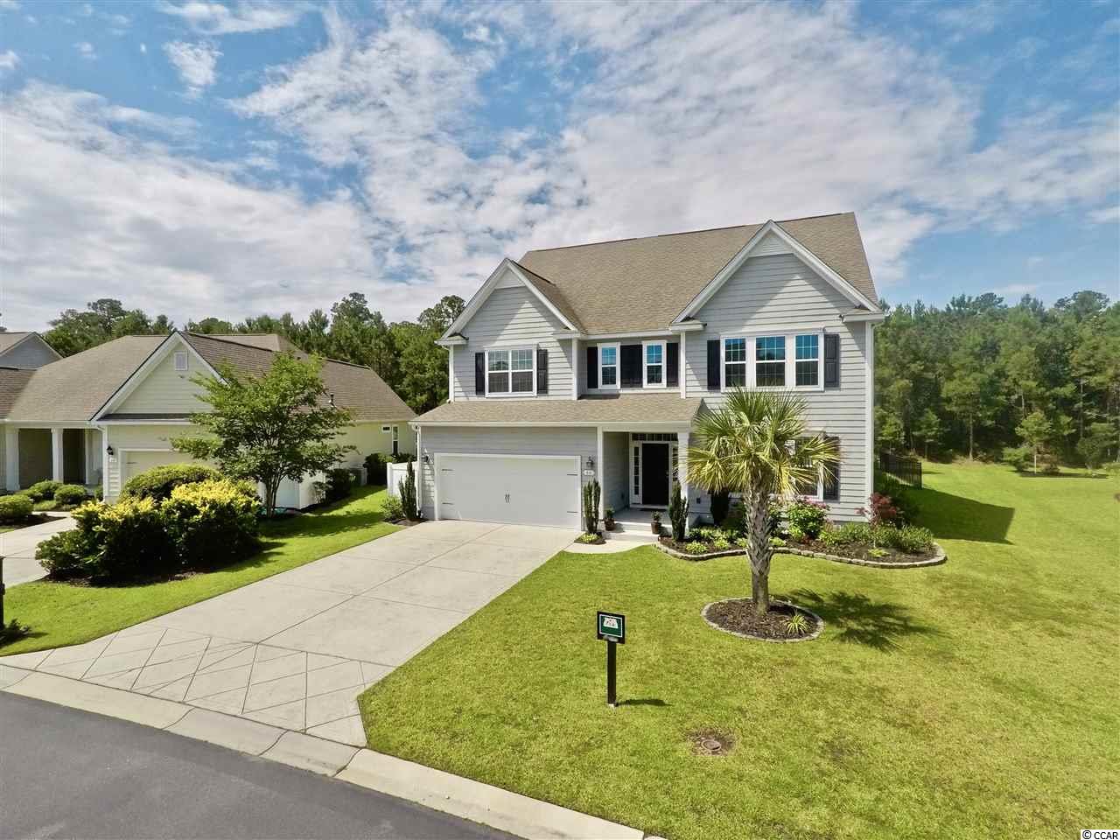
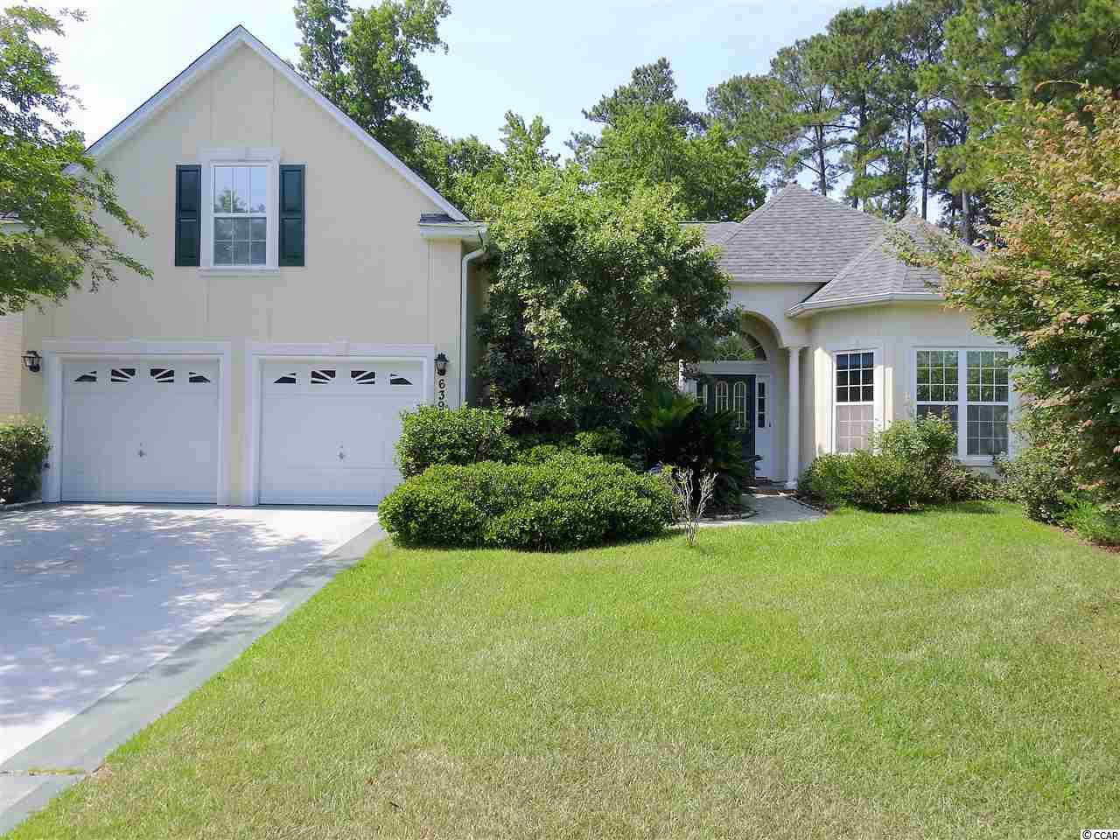
 Provided courtesy of © Copyright 2024 Coastal Carolinas Multiple Listing Service, Inc.®. Information Deemed Reliable but Not Guaranteed. © Copyright 2024 Coastal Carolinas Multiple Listing Service, Inc.® MLS. All rights reserved. Information is provided exclusively for consumers’ personal, non-commercial use,
that it may not be used for any purpose other than to identify prospective properties consumers may be interested in purchasing.
Images related to data from the MLS is the sole property of the MLS and not the responsibility of the owner of this website.
Provided courtesy of © Copyright 2024 Coastal Carolinas Multiple Listing Service, Inc.®. Information Deemed Reliable but Not Guaranteed. © Copyright 2024 Coastal Carolinas Multiple Listing Service, Inc.® MLS. All rights reserved. Information is provided exclusively for consumers’ personal, non-commercial use,
that it may not be used for any purpose other than to identify prospective properties consumers may be interested in purchasing.
Images related to data from the MLS is the sole property of the MLS and not the responsibility of the owner of this website.