Little River, SC 29566
- 4Beds
- 3Full Baths
- 1Half Baths
- 2,541SqFt
- 2006Year Built
- 2-AUnit #
- MLS# 2009476
- Residential
- Condominium
- Sold
- Approx Time on Market4 months, 7 days
- AreaLittle River Area--South of Hwy 9
- CountyHorry
- Subdivision Bridgeway Park
Overview
REDUCED! Stunning town home in convenient area of Little River. Sweeping stairway to the first floor living area. No worries about those beautiful stairs, a private elevator is waiting to take you up to the 2nd & 3rd floor. The main living area offers a lovely foyer, entering into the large living room and dining area. Kitchen sparkles with quartz countertops, iridescent turquoise subway tile back splash and shiny s/s appliances. There is a small morning room just beyond the kitchen that can be used for many purposes. It is currently used as a breakfast room. A guest or powder room is conveniently located on this floor. Also on the 2nd level there is a large master with walk in closet, full bath, double sink vanity and tile/shower combination. Travel to your 3rd floor by private elevator opening into a good sized laundry room including washer, dryer, utility sink and cabinetry. Down the hallway are 2 large closets for storage. Two bedrooms and loft area awaits. One large bedroom (owner used as master) has its on private en suite and 2 very large closets. 2nd bedroom has its own bath connecting to the loft area for casual seating or office space. Both floors have Charleston style porches with some views of the deep water channel just across the street. The garage is big enough for 2 cars, golf cart or work shop and a 4th bedroom which is heated and cooled. Owner used this as an exercise room. You can enter your private walled courtyard from the garage or the main floor. Hot tub and pergola are included along with plenty of room for seating, grilling and entertainment. Your own piece of paradise is located 5 minutes from shopping (TJ Maxx, Public, Alta, Pet Smart, Hobby Lobby & Homegoods) and so many more shops and dining options at North Town Center. Less than 5 minutes to the boat landing and just 10 minutes to the beautiful Cherry Grove beaches. Don't miss your opportunity to own one of these unique and beautiful town homes . Schedule your appointment today. Square footage is an estimate and is the buyers responsibility to verify for accuracy.
Sale Info
Listing Date: 05-10-2020
Sold Date: 09-18-2020
Aprox Days on Market:
4 month(s), 7 day(s)
Listing Sold:
4 Year(s), 1 month(s), 25 day(s) ago
Asking Price: $299,900
Selling Price: $290,000
Price Difference:
Reduced By $6,900
Agriculture / Farm
Grazing Permits Blm: ,No,
Horse: No
Grazing Permits Forest Service: ,No,
Grazing Permits Private: ,No,
Irrigation Water Rights: ,No,
Farm Credit Service Incl: ,No,
Crops Included: ,No,
Association Fees / Info
Hoa Frequency: Quarterly
Hoa Fees: 233
Hoa: 1
Hoa Includes: AssociationManagement, CommonAreas, Insurance
Community Features: CableTV, GolfCartsOK, InternetAccess, LongTermRentalAllowed
Assoc Amenities: OwnerAllowedGolfCart, PetRestrictions, PetsAllowed, TenantAllowedMotorcycle, CableTV
Bathroom Info
Total Baths: 4.00
Halfbaths: 1
Fullbaths: 3
Bedroom Info
Beds: 4
Building Info
New Construction: No
Levels: ThreeOrMore
Year Built: 2006
Mobile Home Remains: ,No,
Zoning: Res
Style: LowRise
Building Features: Elevators
Construction Materials: Stucco
Entry Level: 1
Buyer Compensation
Exterior Features
Spa: Yes
Patio and Porch Features: RearPorch, FrontPorch, Patio
Spa Features: HotTub
Foundation: Slab
Exterior Features: Elevator, Fence, HotTubSpa, SprinklerIrrigation, Porch, Patio
Financial
Lease Renewal Option: ,No,
Garage / Parking
Garage: Yes
Carport: No
Parking Type: TwoCarGarage, Private, GarageDoorOpener
Open Parking: No
Attached Garage: No
Garage Spaces: 2
Green / Env Info
Interior Features
Floor Cover: Tile, Wood
Fireplace: No
Laundry Features: WasherHookup
Furnished: Unfurnished
Interior Features: Elevator, WindowTreatments, BedroomonMainLevel, EntranceFoyer, HighSpeedInternet
Appliances: Dryer, Washer
Lot Info
Lease Considered: ,No,
Lease Assignable: ,No,
Acres: 0.00
Land Lease: No
Lot Description: OutsideCityLimits
Misc
Pool Private: No
Pets Allowed: OwnerOnly, Yes
Offer Compensation
Other School Info
Property Info
County: Horry
View: No
Senior Community: No
Stipulation of Sale: None
Property Sub Type Additional: Condominium
Property Attached: No
Security Features: SmokeDetectors
Disclosures: CovenantsRestrictionsDisclosure,SellerDisclosure
Rent Control: No
Construction: Resale
Room Info
Basement: ,No,
Sold Info
Sold Date: 2020-09-18T00:00:00
Sqft Info
Building Sqft: 3794
Living Area Source: Appraiser
Sqft: 2541
Tax Info
Unit Info
Unit: 2-A
Utilities / Hvac
Heating: Central, Electric
Cooling: CentralAir
Electric On Property: No
Cooling: Yes
Utilities Available: CableAvailable, ElectricityAvailable, PhoneAvailable, SewerAvailable, WaterAvailable, HighSpeedInternetAvailable
Heating: Yes
Water Source: Public
Waterfront / Water
Waterfront: No
Schools
Elem: North Myrtle Beach Elementary School - Inactive
Middle: North Myrtle Beach Middle School
Directions
Turn onto N. Plantation Harbour Drive off of Sea Mountain Highway, home will be on your right.Courtesy of Southern Living Realty, Inc.

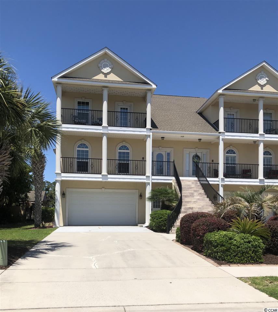
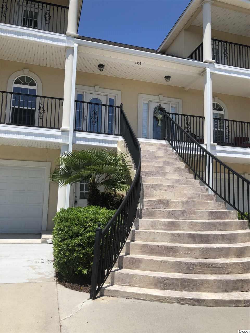
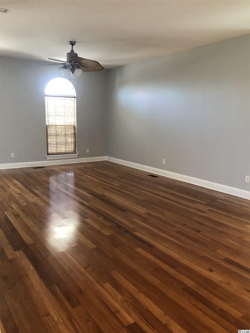
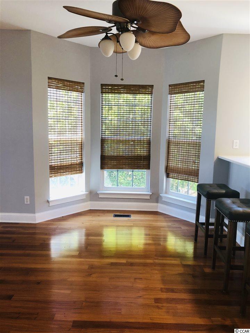
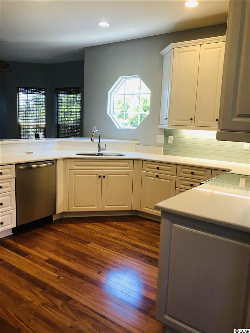
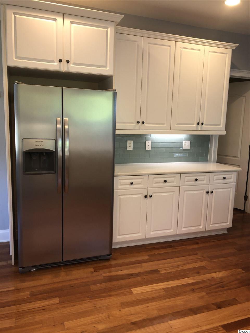
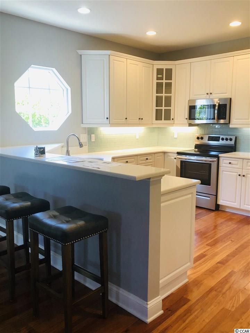
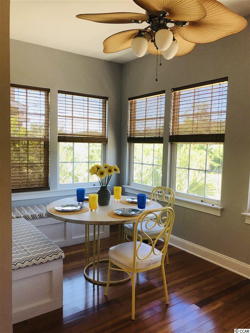
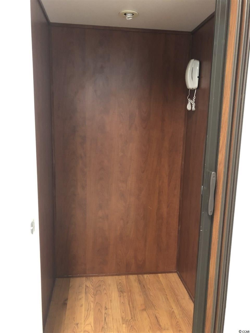
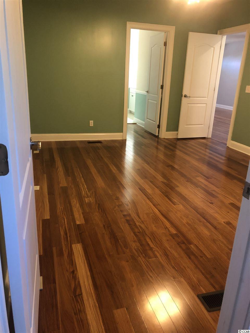
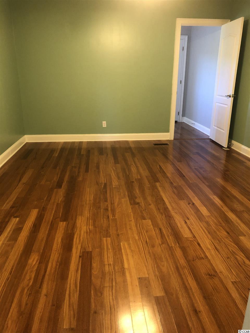
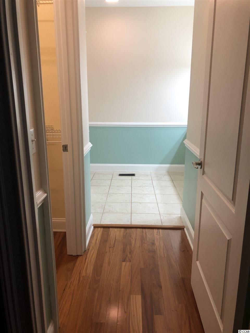
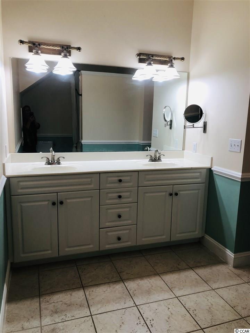
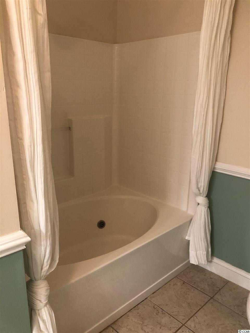
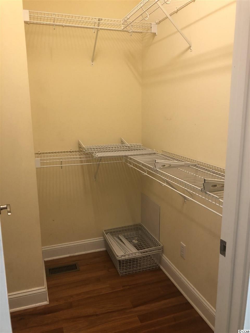
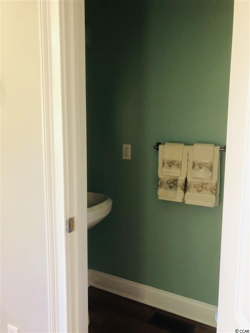
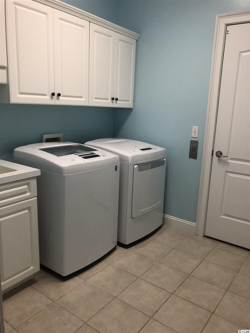
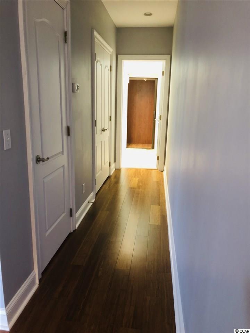
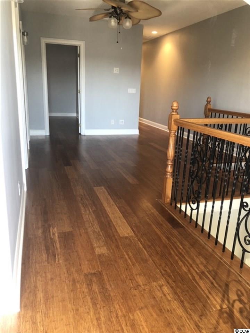
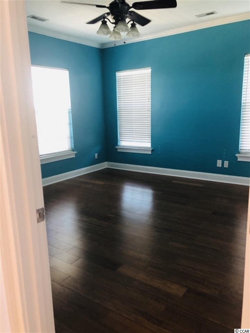
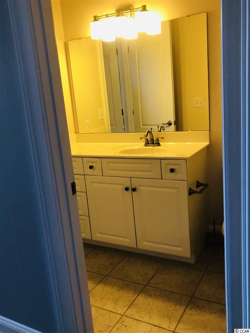
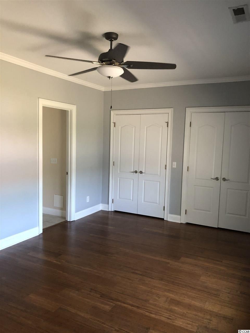
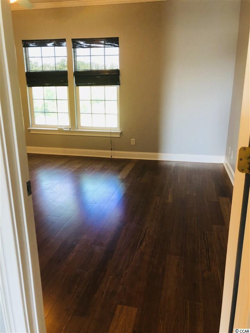
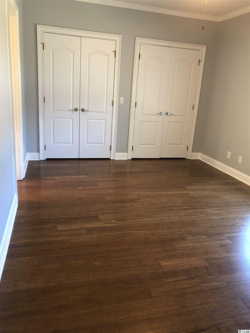
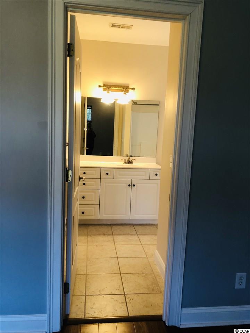
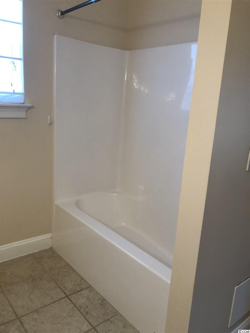
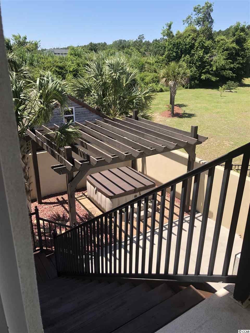
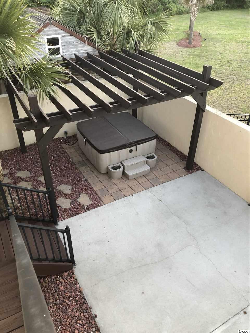
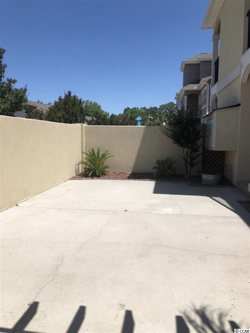
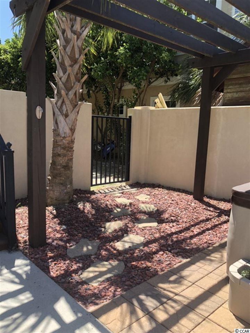
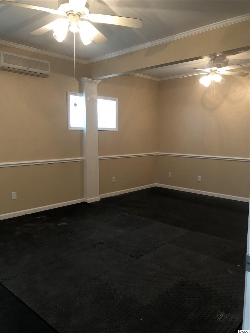
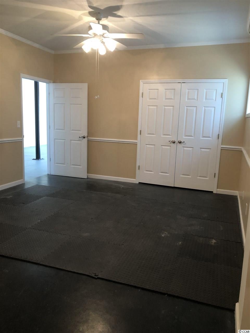
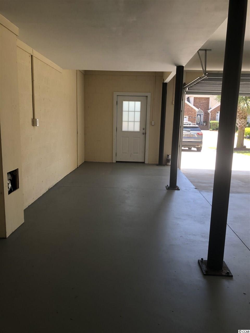
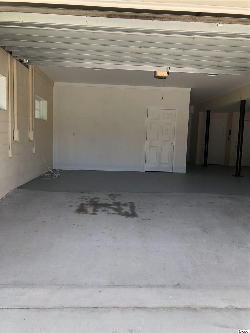
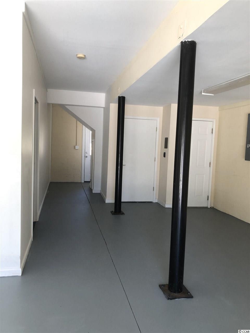
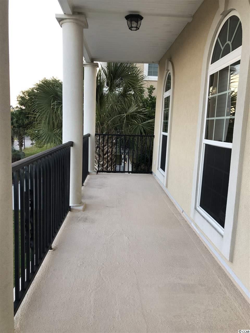
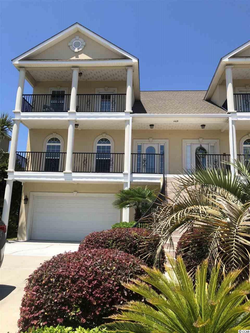
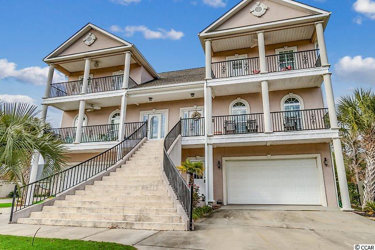
 MLS# 1925810
MLS# 1925810  Provided courtesy of © Copyright 2024 Coastal Carolinas Multiple Listing Service, Inc.®. Information Deemed Reliable but Not Guaranteed. © Copyright 2024 Coastal Carolinas Multiple Listing Service, Inc.® MLS. All rights reserved. Information is provided exclusively for consumers’ personal, non-commercial use,
that it may not be used for any purpose other than to identify prospective properties consumers may be interested in purchasing.
Images related to data from the MLS is the sole property of the MLS and not the responsibility of the owner of this website.
Provided courtesy of © Copyright 2024 Coastal Carolinas Multiple Listing Service, Inc.®. Information Deemed Reliable but Not Guaranteed. © Copyright 2024 Coastal Carolinas Multiple Listing Service, Inc.® MLS. All rights reserved. Information is provided exclusively for consumers’ personal, non-commercial use,
that it may not be used for any purpose other than to identify prospective properties consumers may be interested in purchasing.
Images related to data from the MLS is the sole property of the MLS and not the responsibility of the owner of this website.