Murrells Inlet, SC 29576
- 5Beds
- 4Full Baths
- 1Half Baths
- 3,558SqFt
- 2012Year Built
- 0.36Acres
- MLS# 1926347
- Residential
- Detached
- Sold
- Approx Time on Market3 months, 2 days
- AreaMurrells Inlet - Horry County
- CountyHorry
- Subdivision Prince Creek West - Creekhaven
Overview
Welcome Home! This 5 bedroom, 4.5 bath cul-de-sac home is ready for new owners. As you enter the foyer the dining room is to your right and steps to the second story on your left. The main level has been upgraded with COREtec Plus XL LVP flooring and crown molding. The kitchen is perfect for entertaining! Plenty of prep space, work island, double oven and upgraded appliances, pantry, breakfast bar and space for a table. The living room has been upgraded with custom built-ins with a ship lap accent. There is tons of storage space in the cabinets and on the shelves. Off of the living room is a half bath and office. The office could easily be a 6th bedroom if needed. The well lit master bedroom is also on the main level. The master bathroom has been upgraded with new tile and has a large walk in closet. The second floor features 4 bedrooms and 3 full bathrooms. There is a second living area/media room as well as additional loft space. With the new screen porch, fenced in yard and one of the biggest lots in the neighborhood, you are sure to enjoy outdoor living! Creek Haven residents have access to the ""Park"" with 40 acres of amenities and entertainment. You can play basketball, pickle ball, tennis, boccie or enjoy the pool, and the new pool being built! With easy access to 707 and 31, Prince Creek is a great location with shopping and dining right around the corner. Square footage is approximate and not guaranteed. Buyer is responsible for verification. Seller is licensed SC real estate agent.
Sale Info
Listing Date: 12-17-2019
Sold Date: 03-20-2020
Aprox Days on Market:
3 month(s), 2 day(s)
Listing Sold:
4 Year(s), 7 month(s), 24 day(s) ago
Asking Price: $398,500
Selling Price: $374,500
Price Difference:
Reduced By $20,400
Agriculture / Farm
Grazing Permits Blm: ,No,
Horse: No
Grazing Permits Forest Service: ,No,
Grazing Permits Private: ,No,
Irrigation Water Rights: ,No,
Farm Credit Service Incl: ,No,
Other Equipment: SatelliteDish
Crops Included: ,No,
Association Fees / Info
Hoa Frequency: Monthly
Hoa Fees: 86
Hoa: 1
Hoa Includes: AssociationManagement, CommonAreas, LegalAccounting, Pools, RecreationFacilities
Community Features: Clubhouse, GolfCartsOK, RecreationArea, TennisCourts, LongTermRentalAllowed, Pool
Assoc Amenities: Clubhouse, OwnerAllowedGolfCart, OwnerAllowedMotorcycle, PetRestrictions, TenantAllowedGolfCart, TennisCourts, TenantAllowedMotorcycle
Bathroom Info
Total Baths: 5.00
Halfbaths: 1
Fullbaths: 4
Bedroom Info
Beds: 5
Building Info
New Construction: No
Levels: Two
Year Built: 2012
Mobile Home Remains: ,No,
Zoning: RE
Construction Materials: HardiPlankType
Buyer Compensation
Exterior Features
Spa: No
Patio and Porch Features: RearPorch, FrontPorch, Patio, Porch, Screened
Pool Features: Community, OutdoorPool
Foundation: Slab
Exterior Features: Porch, Patio
Financial
Lease Renewal Option: ,No,
Garage / Parking
Parking Capacity: 6
Garage: Yes
Carport: No
Parking Type: Attached, Garage, TwoCarGarage, GarageDoorOpener
Open Parking: No
Attached Garage: Yes
Garage Spaces: 2
Green / Env Info
Green Energy Efficient: Doors, Windows
Interior Features
Floor Cover: Carpet, Tile, Vinyl
Door Features: InsulatedDoors
Fireplace: No
Laundry Features: WasherHookup
Furnished: Unfurnished
Interior Features: WindowTreatments, BreakfastBar, BedroomonMainLevel, EntranceFoyer, KitchenIsland, StainlessSteelAppliances, SolidSurfaceCounters
Appliances: DoubleOven, Dishwasher, Disposal, Microwave, Range, Refrigerator, Dryer, Washer
Lot Info
Lease Considered: ,No,
Lease Assignable: ,No,
Acres: 0.36
Land Lease: No
Lot Description: CulDeSac, IrregularLot, OutsideCityLimits
Misc
Pool Private: No
Pets Allowed: OwnerOnly, Yes
Offer Compensation
Other School Info
Property Info
County: Horry
View: No
Senior Community: No
Stipulation of Sale: None
Property Sub Type Additional: Detached
Property Attached: No
Security Features: SmokeDetectors
Disclosures: CovenantsRestrictionsDisclosure,SellerDisclosure
Rent Control: No
Construction: Resale
Room Info
Basement: ,No,
Sold Info
Sold Date: 2020-03-20T00:00:00
Sqft Info
Building Sqft: 4279
Living Area Source: Estimated
Sqft: 3558
Tax Info
Tax Legal Description: Lot 119 Ph II
Unit Info
Utilities / Hvac
Heating: Central, Electric
Cooling: CentralAir
Electric On Property: No
Cooling: Yes
Utilities Available: CableAvailable, ElectricityAvailable, PhoneAvailable, SewerAvailable, UndergroundUtilities, WaterAvailable
Heating: Yes
Water Source: Public
Waterfront / Water
Waterfront: No
Schools
Elem: Saint James Elementary School
Middle: Saint James Middle School
High: Saint James High School
Directions
From Hwy 707, turn on TPC Blvd, continue past the clubhouse to right on Wilderness Ln, left in to Creek Haven on Creek Haven Dr, Creek Haven Dr becomes Dreamland Dr, left on Cypress Shadow Ct, the home is at the end of the cul-de-sac.Courtesy of Cb Sea Coast Advantage Mi - Main Line: 843-650-0998

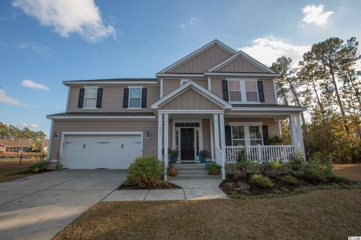
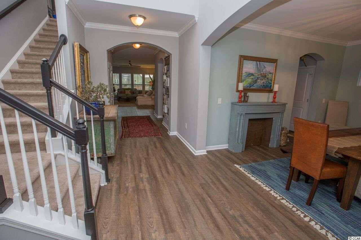
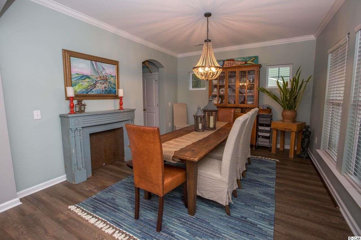
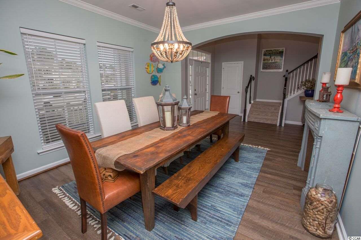
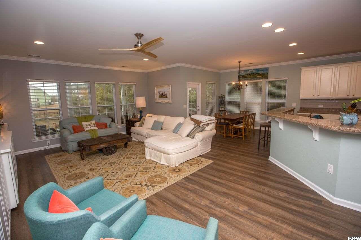
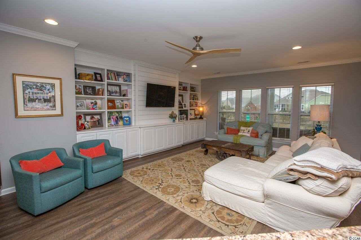
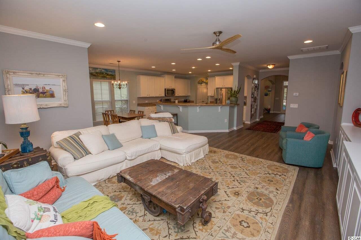
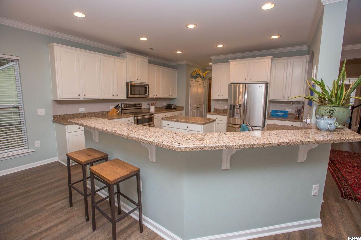
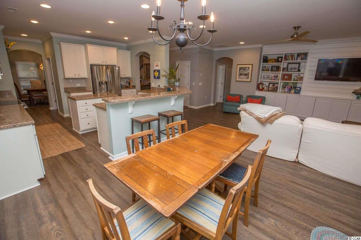
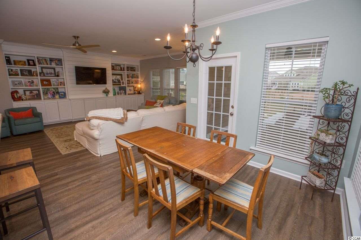
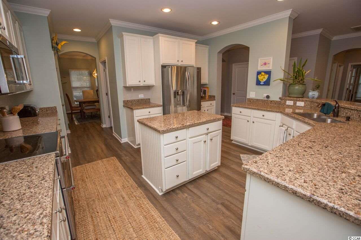
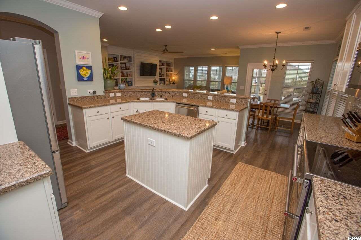
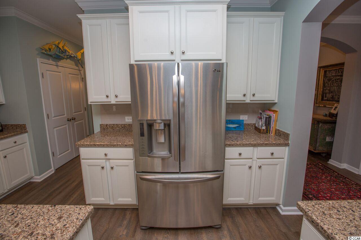
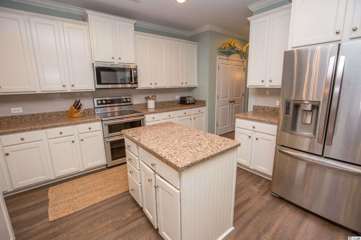
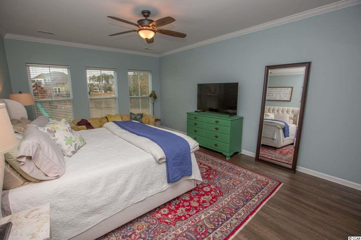
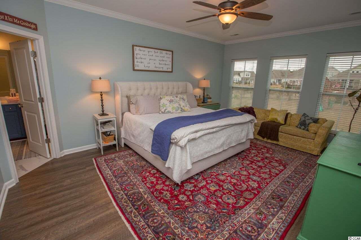
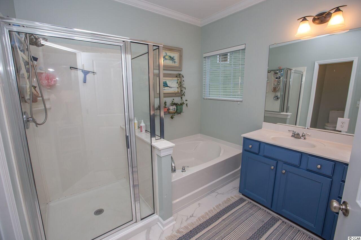
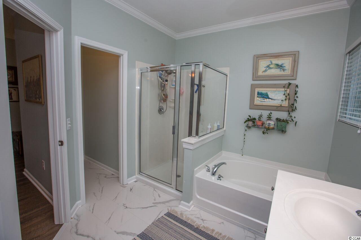
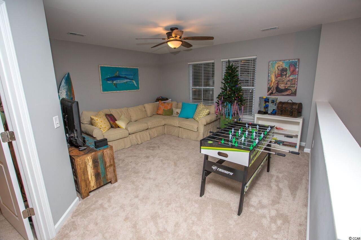
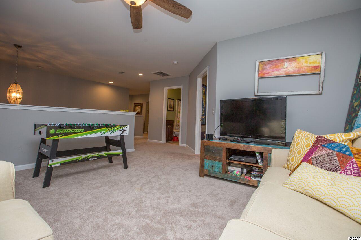
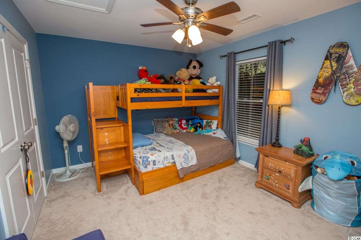
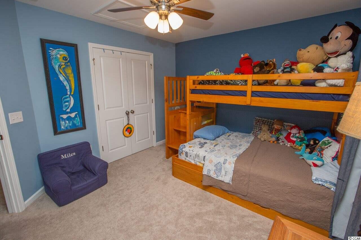
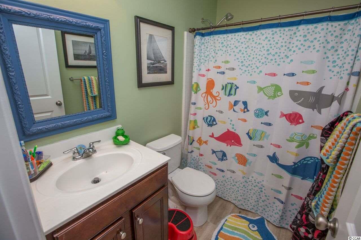
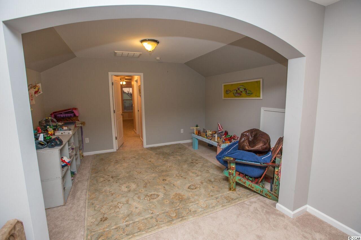
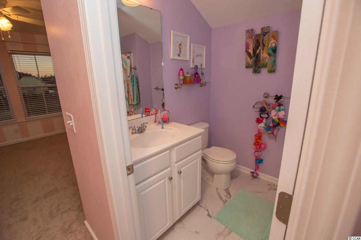
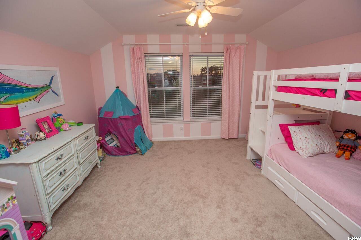
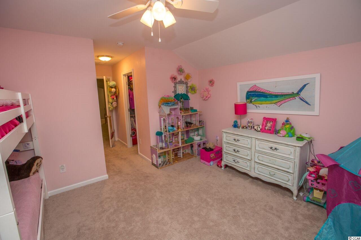
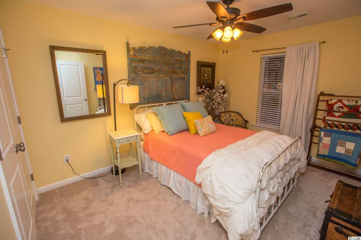
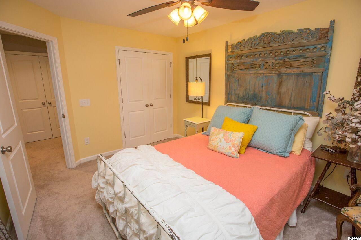
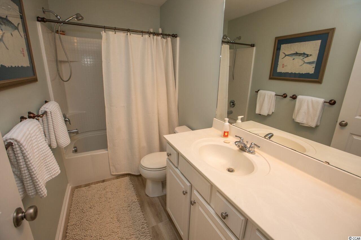
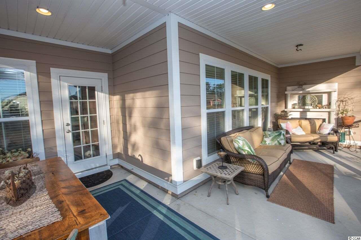
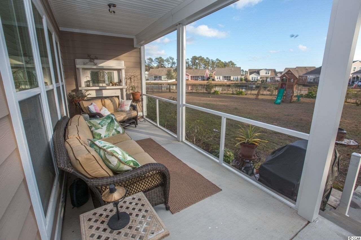
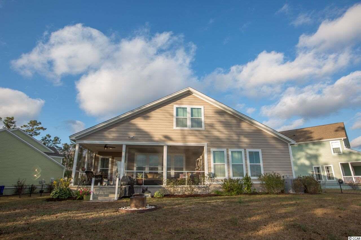
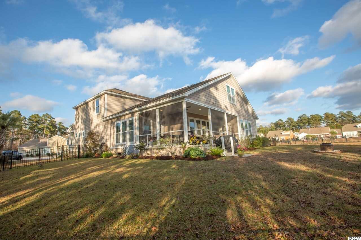
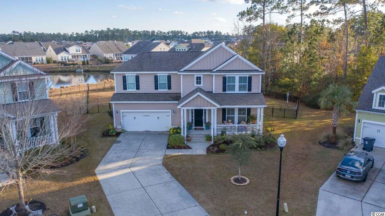
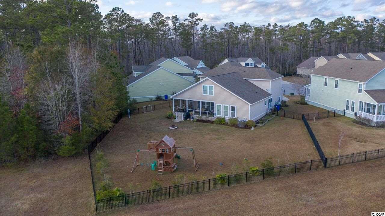
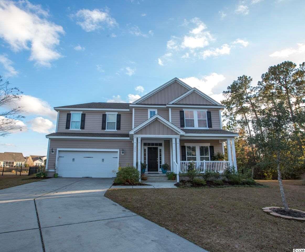
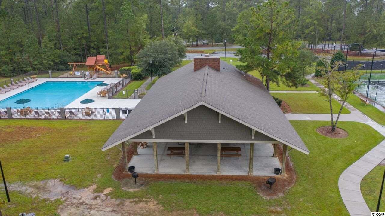
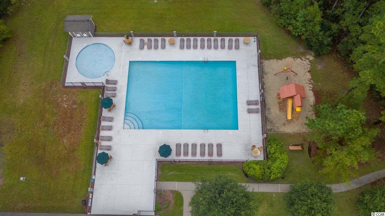
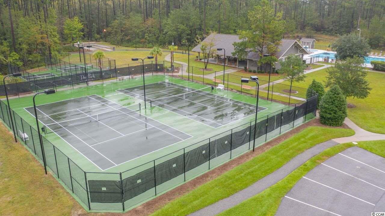
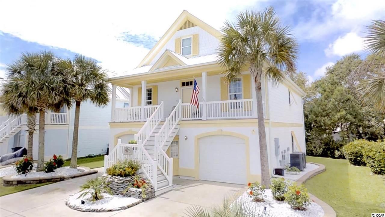
 MLS# 2022945
MLS# 2022945 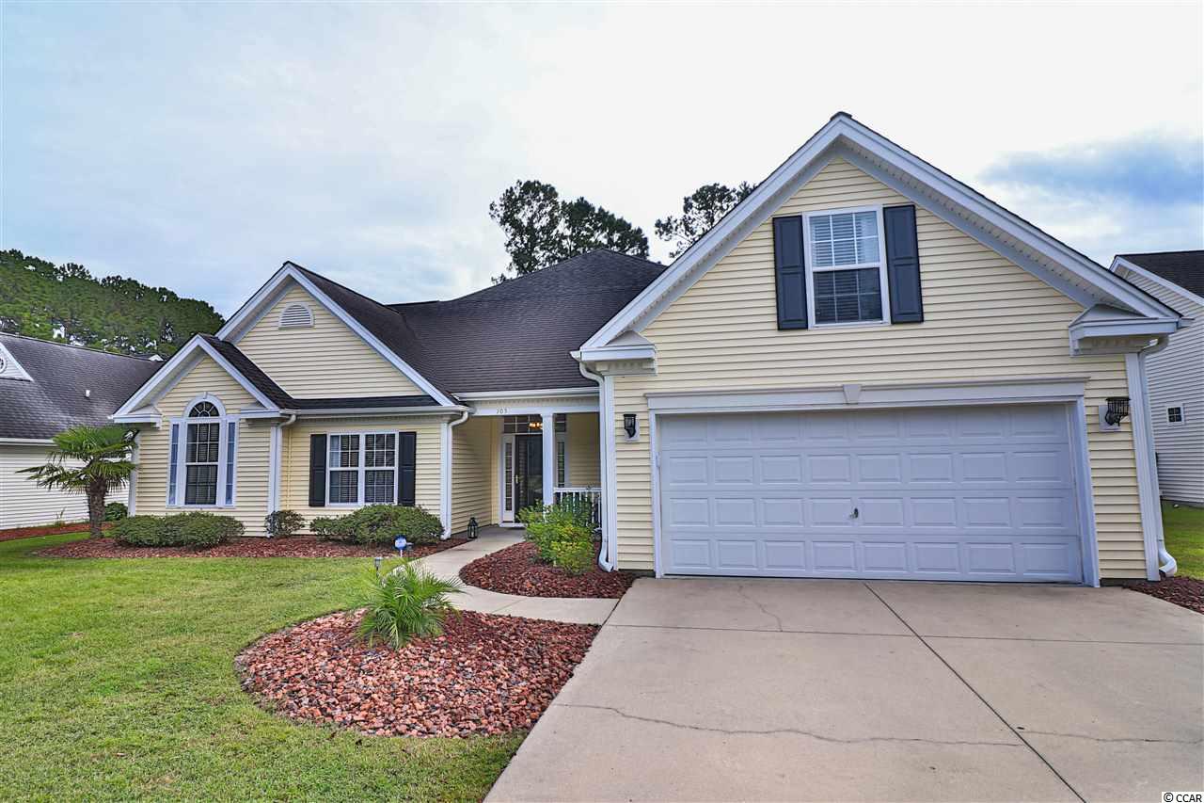
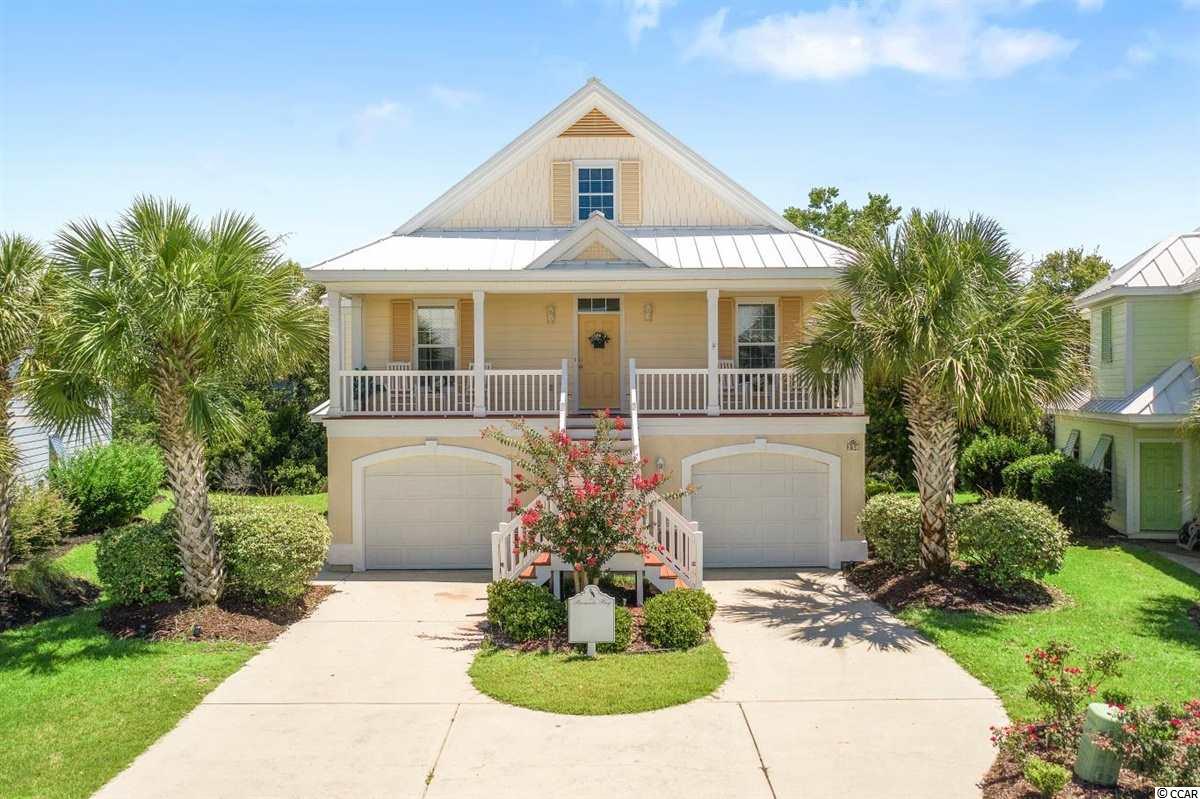
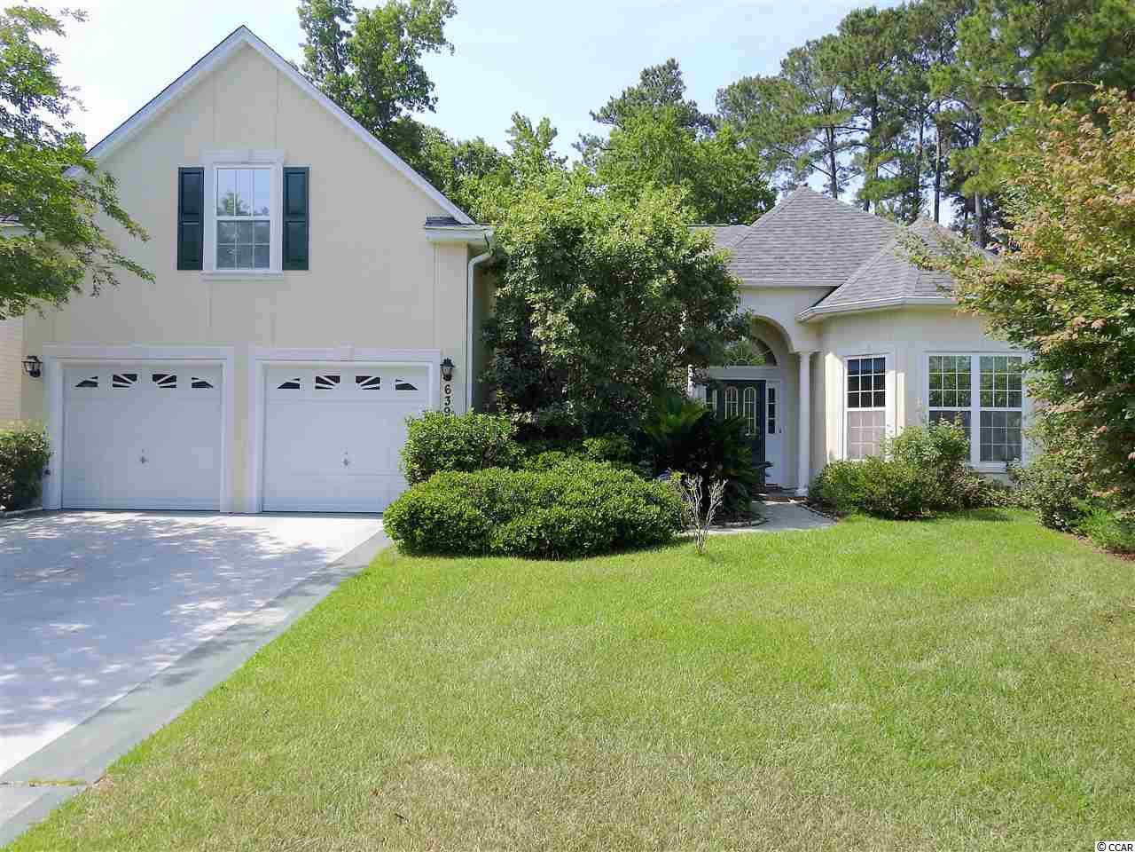
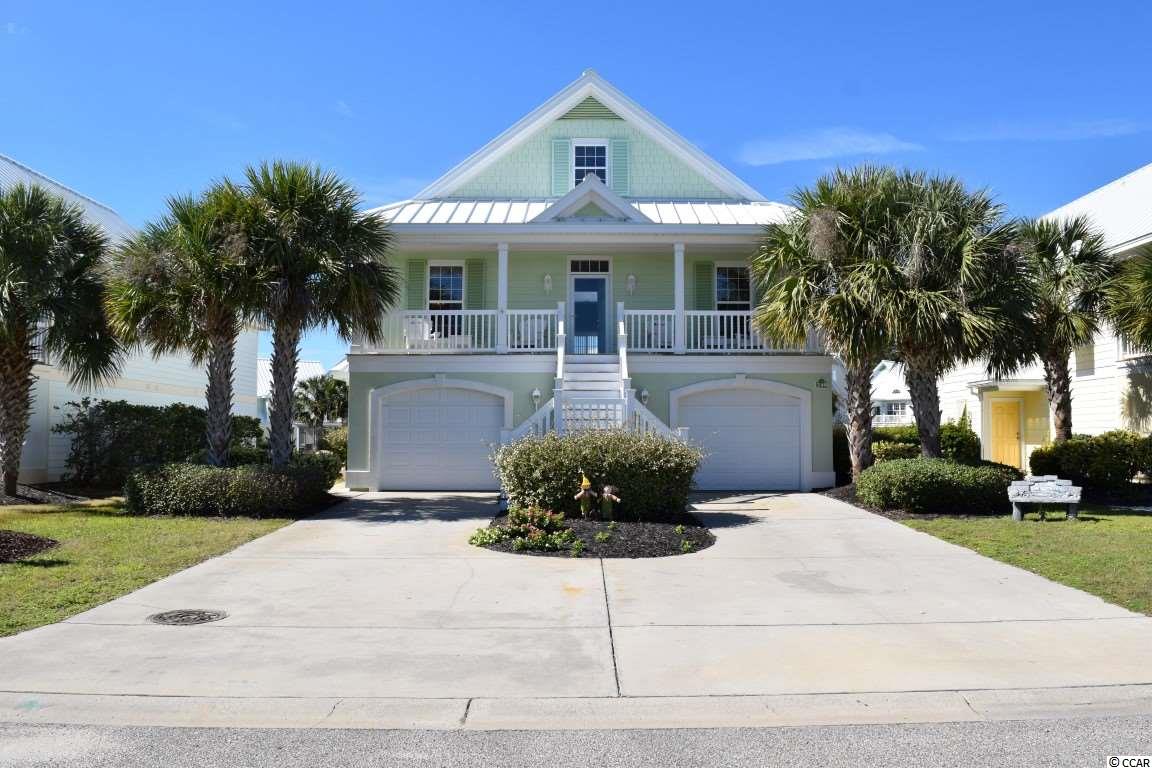
 Provided courtesy of © Copyright 2024 Coastal Carolinas Multiple Listing Service, Inc.®. Information Deemed Reliable but Not Guaranteed. © Copyright 2024 Coastal Carolinas Multiple Listing Service, Inc.® MLS. All rights reserved. Information is provided exclusively for consumers’ personal, non-commercial use,
that it may not be used for any purpose other than to identify prospective properties consumers may be interested in purchasing.
Images related to data from the MLS is the sole property of the MLS and not the responsibility of the owner of this website.
Provided courtesy of © Copyright 2024 Coastal Carolinas Multiple Listing Service, Inc.®. Information Deemed Reliable but Not Guaranteed. © Copyright 2024 Coastal Carolinas Multiple Listing Service, Inc.® MLS. All rights reserved. Information is provided exclusively for consumers’ personal, non-commercial use,
that it may not be used for any purpose other than to identify prospective properties consumers may be interested in purchasing.
Images related to data from the MLS is the sole property of the MLS and not the responsibility of the owner of this website.